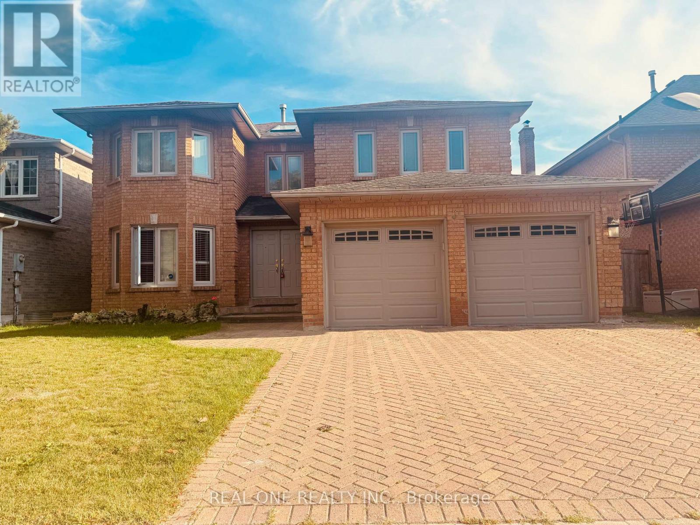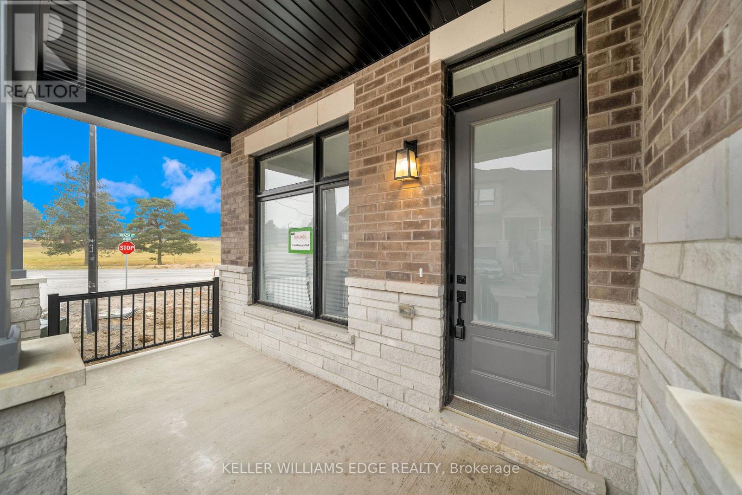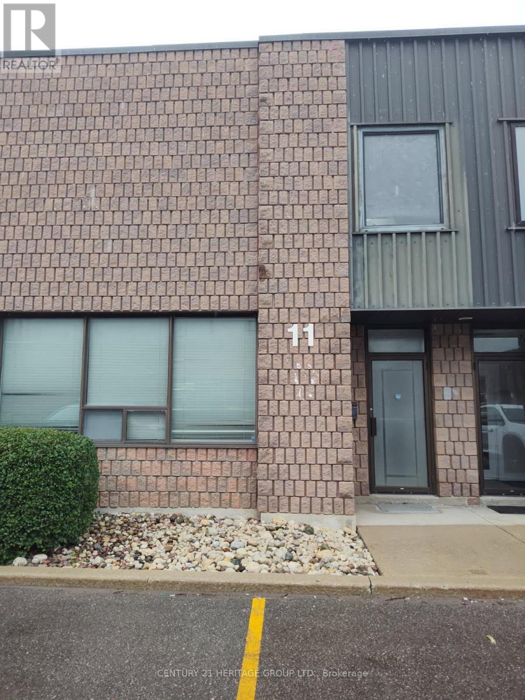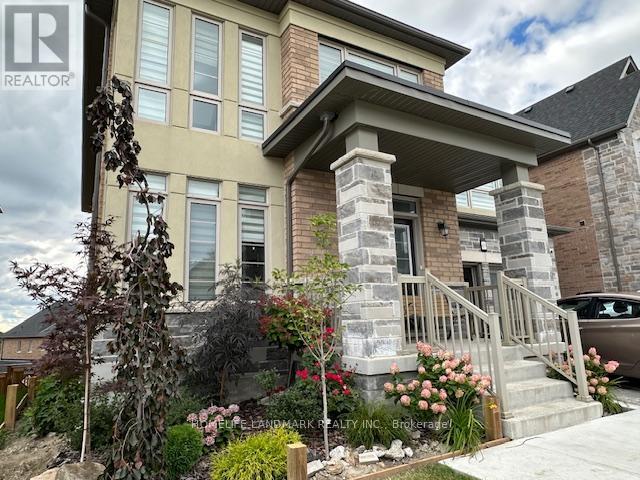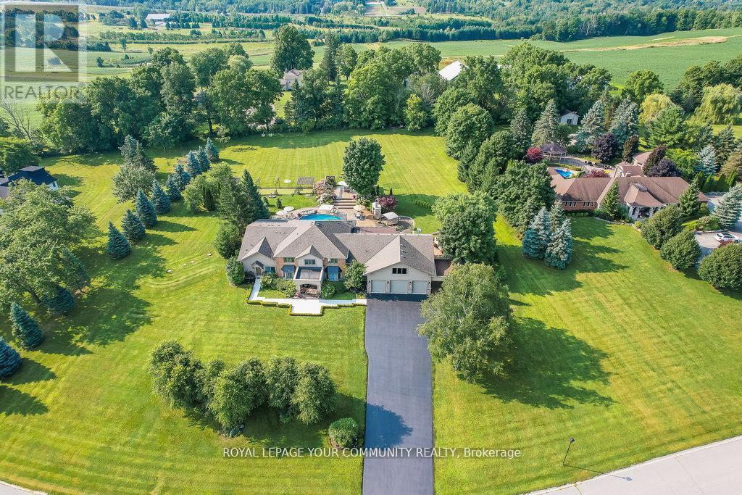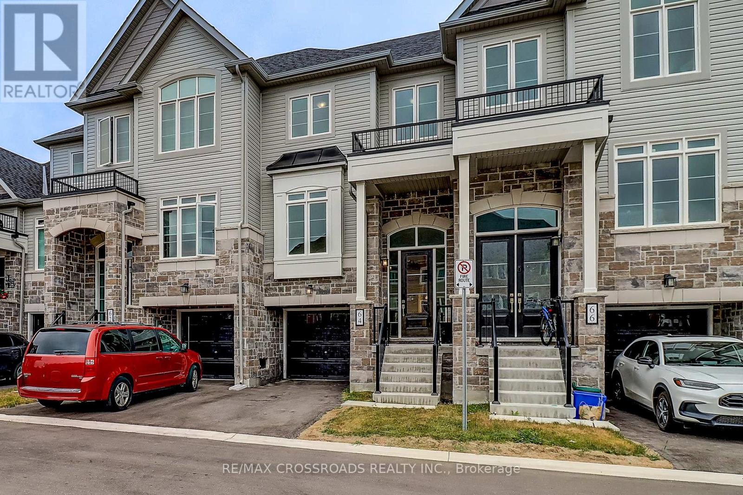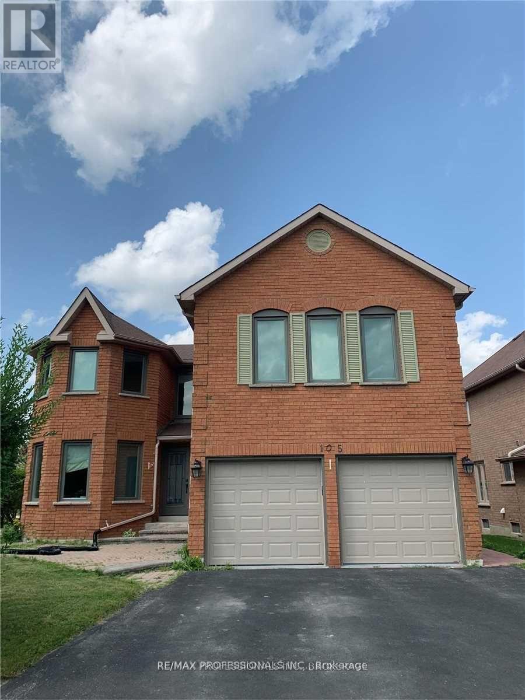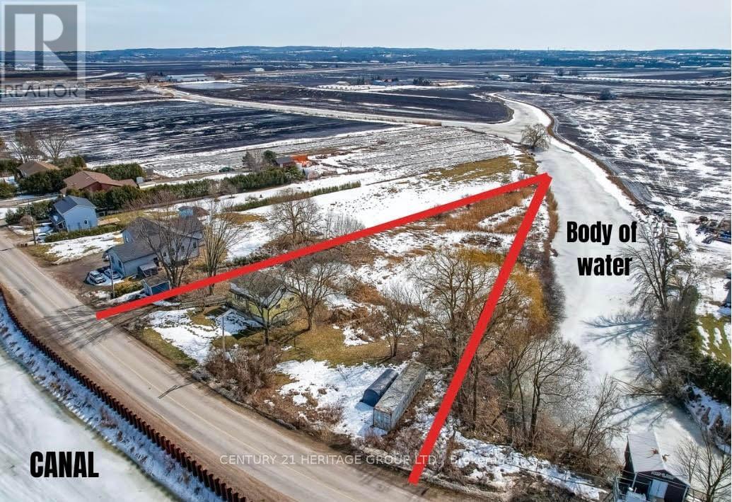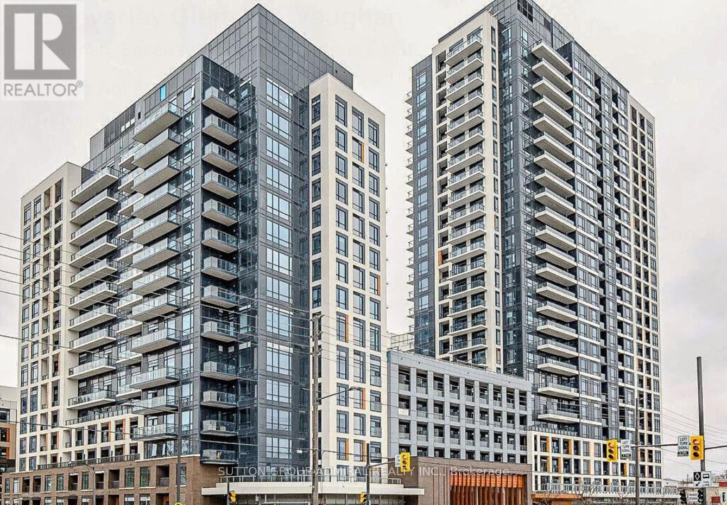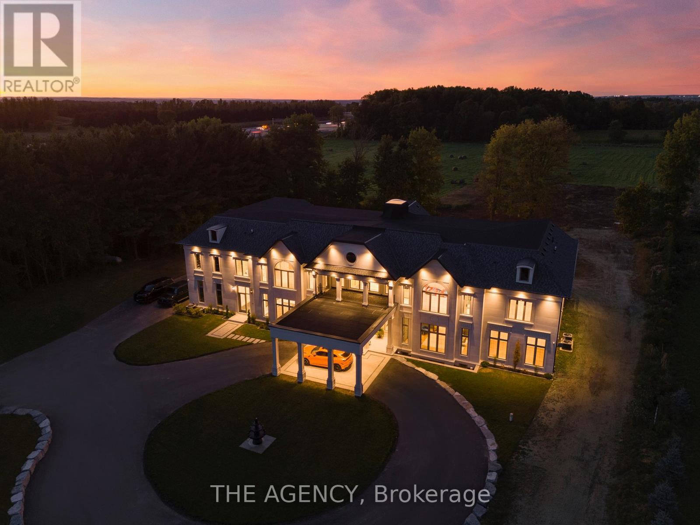3 Elmsley Drive
Richmond Hill, Ontario
Bright & Spacious 4 Bedroom Detached House In Richmond Hill, Prime Location. Right Across From Gapper Prestigious Park. Approximately 3000 sq. feet, Perfect For Any Family Size. Sunny Breakfast Area Walk To the Deck. Functional Layout Living Room With Dining Room. Open Concept Family Room W/Hardwood Floor. Finished Basement With Large Storage. Fantastic Neighborhood. Close To Public Transit, Bayview Secondary School (Ib Program), Hillcrest Shopping Mall, Restaurants. (id:60365)
2 David Worgan Trail
Uxbridge, Ontario
Beautiful with a lot of upgrades with vaulted ceiling. Main bedroom and ensuite bathroom on the main floor. A Lot of natural light with high end appliances. The house suited on a cul de sac. Tenants are responsible for all the utilities, any rental, Mowing the lawn and shovelling the snow. Pictures are prior to tenanted (id:60365)
11 - 1211 Gorham Street
Newmarket, Ontario
Spacious two-storey office unit in the heart of Newmarkets Commercial-Industrial District. The main level offers a welcoming office area, coffee bar, and a 3-piece bathroom. Upstairs, a bright open workspace is filled with natural light from large windows and two skylights. Perfect for small businesses or professionals seeking a turnkey, move-in-ready space. Ideally situated just off Highway 404 and within walking distance of public transit. (id:60365)
409 Seaview Heights
East Gwillimbury, Ontario
Newly, built two-bedroom, Walk-out basement apartment. It has separate side entrance, large and open concept, with large windows, direct access to backyard on high elevation, laundry room, full size top Appliances, 2X three- piece bathrooms, one in the master bedroom and one in the main area, quartz countertop, gas burning stove, island with seating area, Under cabinet lighting, large closets with built-in shelves. Flooring is Vinyl with cork subflooring for warmth and comfort, Pot- lights throughout, parking on driveway. Walking distance to: bran new public school, park, newly built, state-of-the-art Community Center. Highschool and French Schools children are bused. It is minutes to 404, New market, Yong St. Upper Canada Mall, Southlake Hospital, Go Station, Grocery, child care, and HWY400. Bus route ( Viva) connecting to major HUB centers. (id:60365)
2 Bayberry Drive
Adjala-Tosorontio, Ontario
Welcome to 2 Bayberry Drive, a stylish 2,051 sq foot gem in Colgan Crossing! Built by Award winning Tribute Communities this brand new never lived 3 bedroom, 3 bath home offers 2,051 sq ft of beautifully designed living space. Featuring an open concept main floor, soaring ceilings, a gourmet kitchen with separate breakfast area and a spacious main floor primary suite with gorgeous spa like ensuite. A versatile loft adds the perfect touch of flexibility for a home office or family lounge. Located in the charming and growing Colgan Crossing Community this is elevated living just minutes away from nature, schools and amenities. (id:60365)
63 Carrying Place Trail
King, Ontario
A dream house like no other! Featuring hardwood flooring throughout the main and 2nd floors. Truly an entertainers delight with all the features and massive kitchen and dining area. Top of the line finishes and appliances with indoor and outdoor pizza ovens.A Great Room that offers a floor to ceiling stone fireplace w/14ft vaulted ceiling with double french doors & built-in surround sound.Main floor In-law suite with kitchen and ensuite with a separate entrance.Sunroom with heated floor and double sliding doors will give you an abundance of natural light for a peaceful and tranquil seeting. The brightly lit main floor with skylights and French Doors will lead to a Backyard Oasis like no other, with a salt water in-ground pool, large paver deck outdoor kitchen and bar, regulation size Bocce court with lights and a large private backyard.Enjoy an resort-style outdoor food & fun experience w/gourmet Chef style Artisan BBQ and Imported Italian pizza oven. Carrying Place Golf & Country Club is within walking distance.Home security system, 6 car heated and finished garage plus 2 car lifts with plenty of storage, accomodating 8 vehicles. Additional storage garage heated fully powered. Back-up Generac Power generator, 400 AMP Service 2nd Floor Laundry and much more!! Close to Hwy 400, Country Day School, Villanova College & Seneca College King Campus. This home is a must see!! (id:60365)
64 Lyall Stokes Circle
East Gwillimbury, Ontario
Welcome to a home that blends modern comfort with natural beauty. This spacious 4-bedroom, 3-bathroom townhome is perfectly set in the heart of the Mount Albert community, a neighborhood loved for its small-town charm, scenic green spaces, and family-friendly atmosphere.Step inside to find a thoughtfully designed layout where style meets function. The modern kitchen, complete with quartz countertops and stainless steel appliances, flows seamlessly into a bright and airy great rooman ideal space for both everyday living and memorable gatherings.What truly sets this home apart is its backdrop of peaceful ravine views. Whether enjoying your morning coffee or winding down after a busy day, this private outdoor setting provides a rare connection to nature thats hard to find in townhome living.Located just minutes from parks, walking trails, schools, and the local library, this property offers not only a beautiful home but also a lifestyle rooted in convenience, community, and connection.This is more than just a houseits a place where comfort, family, and nature come together. (id:60365)
9 Eastman Crescent
Newmarket, Ontario
Stunning 4-bedroom detached home with double car garage in a highly sought-after neighborhood. This beautifully upgraded home features engineered flooring throughout, pot lights, modern kitchen with quartz countertops, and upgraded bathrooms. Enjoy the breakfast area that walks out to a private deck, surrounded by a gorgeous garden and pool. The primary bedroom boasts a 3-piece ensuite with heated floors and a glass shower. Spacious and Bright bedrooms. The finished basement offers additional living space with a recreation room, office and Laundry room. (id:60365)
Bsmt - 105 Goldsmith Crescent
Newmarket, Ontario
Bright And Spacious Newly Renovated Bsmt For Lease. Located In A Desirable Family Neighbourhood Of South Newmarket. Close To Parks, Golf Club, & Amenities On Yonge St. Renos Include Bathrooms & Kitchen W S/S Appliances, Backsplash, & Pot Lights Throughout. Separate Entrance and Ensuite Laundry room for more storage. Tenant To Pay 1/3 Utilities. Includes 2 parking spots on driveway. Please Attach Offers And Email To Nathan@Estatehillteam.Ca (id:60365)
963 Canal Road
Bradford West Gwillimbury, Ontario
963 Canal Rd Country Living with Scenic Canal Views Escape to tranquility on this stunning 1.7-acre property featuring a spacious 4+1 bedroom home with picturesque canal views. The finished walkout basement boasts a large rec room, an extra bedroom, and plenty of storage, making it perfect for extended family or entertaining. The main floor offers two generous bedrooms, including one with a walk-in closet, and a full bath. Upstairs, you'll find two additional oversized bedrooms, including a master retreat with double closets and serene canal views, plus a 4-piecebath for added convenience. This home is equipped with 200-amp service, a roof updated in 2010 with a 50-year warranty, and a basement refresh completed between 2014-2019. Enjoy the beauty of nature while being just minutes from local amenities and Highway 400. Bonus 40-ftcontainer on-site for extra storage. Don't miss out on this rare opportunity for peaceful country living with modern conveniences! (id:60365)
307 - 8 Beverley Glen Boulevard
Vaughan, Ontario
Welcome to this beautifully designed 1-bedroom + den unit at the Beverley, nestled in theprestigious Thornhill master-planned community. Offering 663 sq. Ft. Of indoor living spaceplus an outdoor area, this unit boasts a modern, open-concept kitchen with an island,stainless steel appliances, and ample storage. The bedroom includes a walk-in closet, whilethe versatile den can be used as an office or guest room. Enjoy the serene balcony and luxuryfinishes throughout. Conveniently located near shopping, restaurants, parks, public transit,and highways 7, 400, and 407. 1 Parking Space and 1 Locker Included. (id:60365)
3310 18th Siderd
King, Ontario
introducing a residence of unrivaled grandeur, where architectural artistry meets timeless elegance. Nestled on ten acres of immaculate, level grounds, this extraordinary estate offers over 20,000 square feet of refined living space, where each room showcases exceptional craftsmanship and exquisite detail destined to surpass every expectation. A majestic foyer welcomes you with soaring ceilings and sweeping palace-inspired staircases, setting a regal tone for greeting guests in opulent style. Expansive entertaining salons boast custom 22-foot ceilings and walls of glass that frame panoramic vistas, immersing the interiors in natural light and breathtaking scenery. Indulge in eight sumptuous suites, including a master retreat designed as a sanctuary of comfort and serenity. Unwind in your private spa and sauna, enjoy cinematic experiences in the state-of-the-art theatre, or marvel at the serenity of an indoor waterfall that adds a touch of tranquility to your surroundings. Four elegant fireplaces enhance the ambiance throughout, while the gourmet kitchen is a chefs dream, equipped with a 60-inch Wolf gas range, Wolf hood, built-in Bosch coffee maker, offering a culinary experience as luxurious as the home itself. This estate is equipped with advanced amenities, including steam humidifiers, four furnaces, four air conditioning units, a comprehensive reverse osmosis water system, and a whole-home water softener, ensuring an uncompromising lifestyle defined by comfort and sophistication. Experience a property where luxury knows no limits, and every moment is elevated to an art form. (id:60365)

