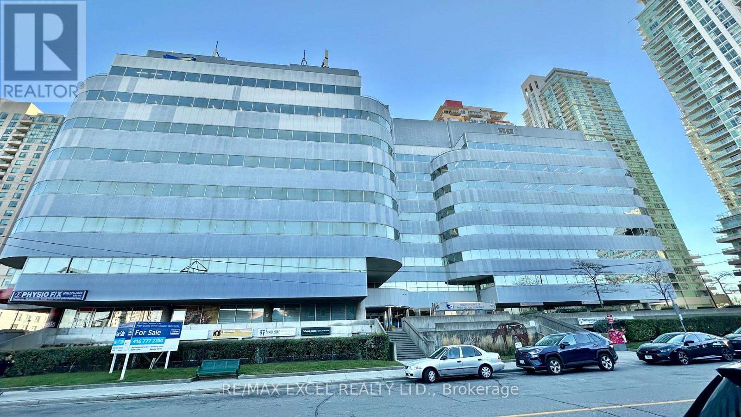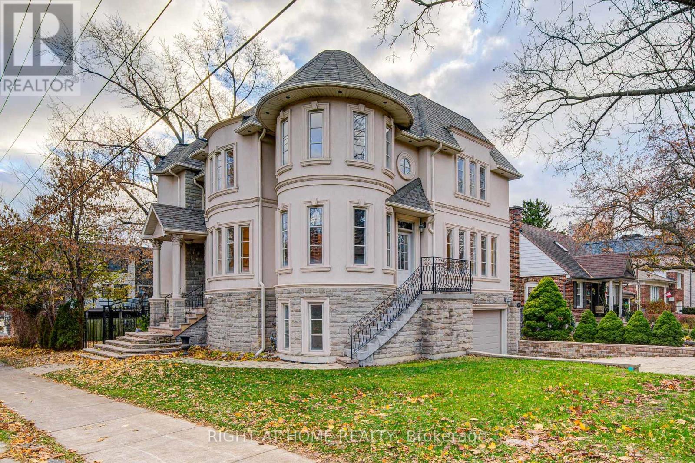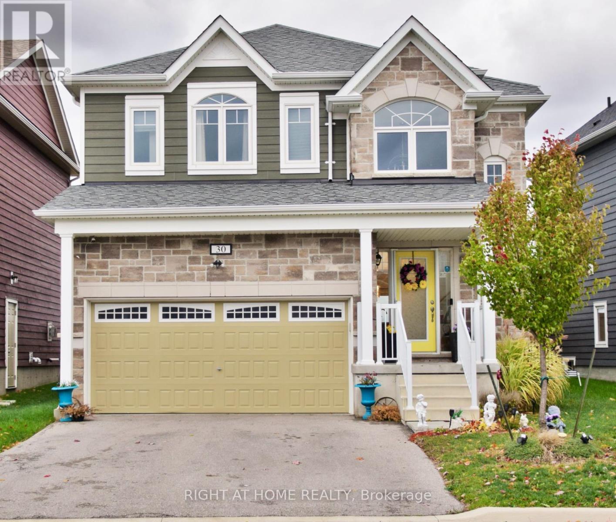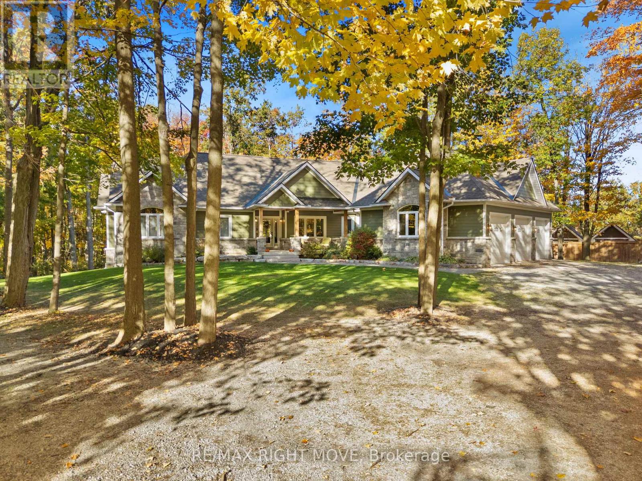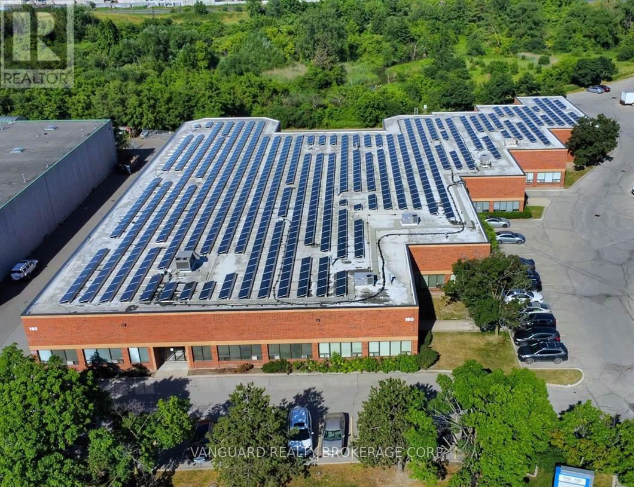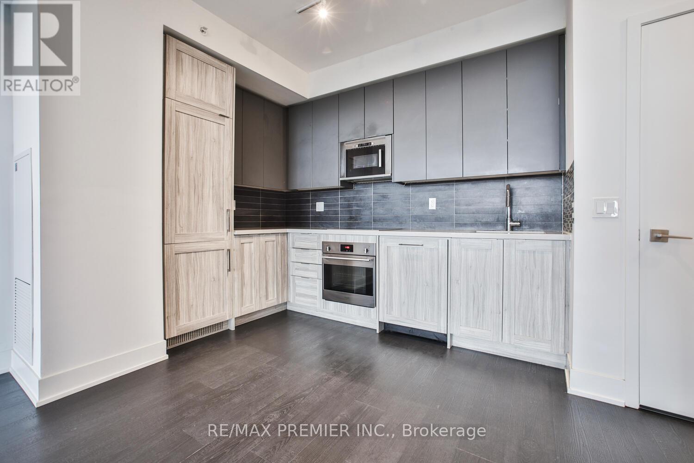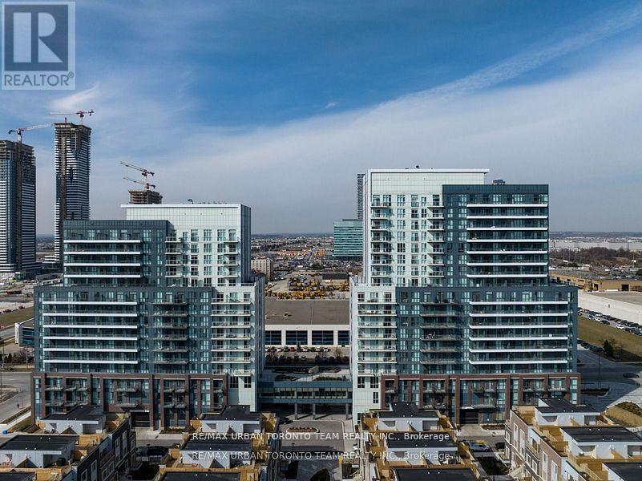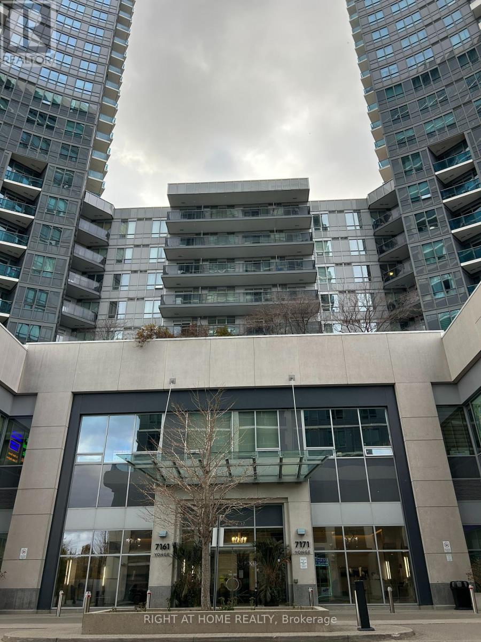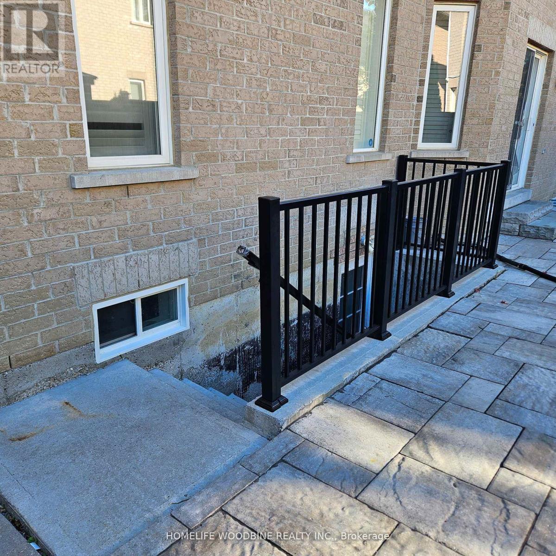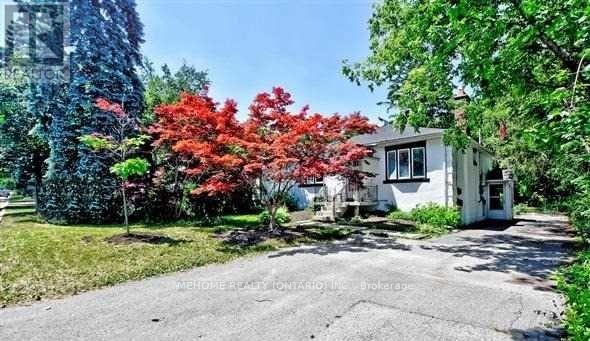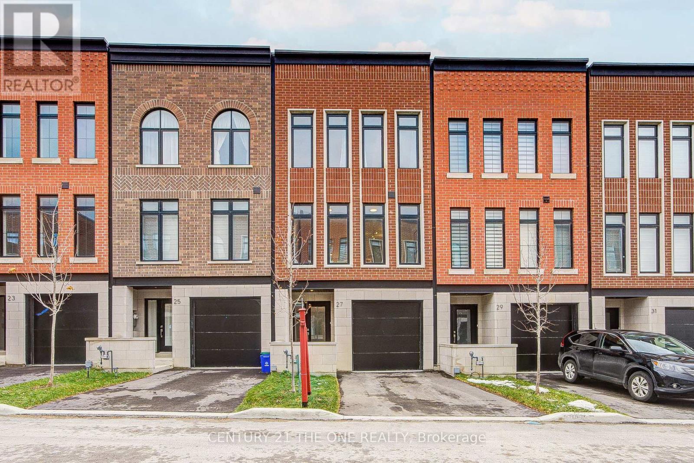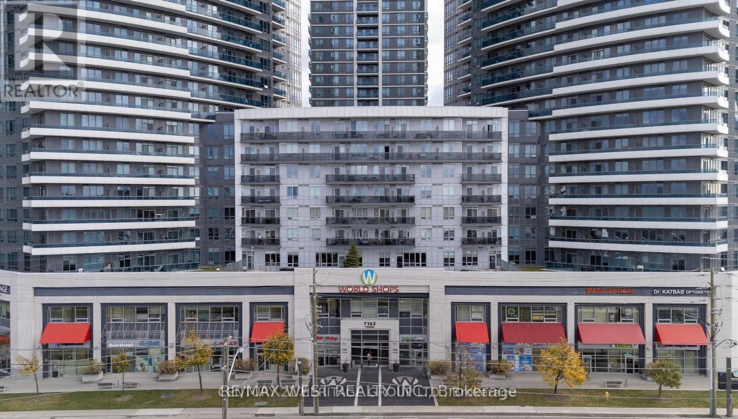108a - 55 Town Centre Court
Toronto, Ontario
Just 3 minutes drive from the 401, this beautiful office building location offers its own entrance into a spacious lobby within a well-maintained building. Floor-to-ceiling windows with lots of natural lighting. Enjoy the convenience of onsite security, concierge, maintenance, and on-site management. 55 Town Centre is situated in a thriving business hub with major development planned in the immediate area. Suitable for many retail or office use. (id:60365)
125 Kingsdale Avenue
Toronto, Ontario
Welcome to 125 Kingsdale Avenue, a stunningly beautiful luxury home located in the Heart of North York! Situated on a generous 43 x 122 corner lot, the custom design allows for ample space, open-concept living, and abundant natural light coming from 3 sides of the house. Boasting 4 spacious bedrooms, a library with walkout, 9 feet ceilings, a large 2nd floor skylight, and 5 modern bathrooms, including a 6 piece en suite located in the master bedroom. Completely brand new renovations top to bottom, with hardwood floors and pot lights throughout. Modern kitchen includes stainless steel appliances, center island, and custom backsplash. The expansive basement offers a versatile open space, ideal for recreation and entertainment. Perfectly located in close proximity to Yonge Street's vibrant array of restaurants, bars, groceries, and parks. Conveniently located for commuting to North York subway station, as well as Highway 401. Steps away from one of the highest rated schools in the country Earl Haig Secondary School. Experience the ultimate blend of luxury, convenience, and style. Don't miss out! (id:60365)
30 Sandhill Crane Drive
Wasaga Beach, Ontario
Live the Beach Lifestyle in This Bright 4-Bedroom Family Home!Welcome to your dream home in beautiful Wasaga Beach! This stunning 4-bedroom, 4-bathroom detached home with a 2-car garage perfectly blends modern comfort with coastal charm.Step inside and be greeted by 9 ft ceilings, an open-concept layout, and sun-filled living spaces designed for today's lifestyle. The modern kitchen features sleek cabinets, a large center island, and stainless-steel appliances, ideal for family gatherings or entertaining friends.Upstairs, enjoy the convenience of upper-level laundry and a spacious Primary suite complete with a walk-in closet and elegant ensuite. Two additional bedrooms share a stylish Jack & Jill bathroom, while a fourth bedroom offers flexibility for guests, a home office, or a growing family.Step out through the large backyard door to your private outdoor space - perfect for summer BBQs, relaxation, or kids at play. All of this on a quiet street, just a short walk to the beach! Don't miss this opportunity to own a modern family home in one of Wasaga Beach's most desirable areas! Book your private showing today - bring your buyers and come experience what makes this home truly special! (id:60365)
143 Bass Line
Oro-Medonte, Ontario
Welcome to your private getaway just 5 minutes from Orillia! This custom-built bungalow sits on a private 1-acre lot just a short walking distance to Bass Lake. The home has great curb appeal with stone and siding finishes, big gable peaks, and both an attached oversized 3-car garage and a detached 2-car garage with a loft above. Inside, you'll find an open, functional layout with a hidden room tucked behind the kitchen cupboards - perfect for a pantry or home office. The 3-season Muskoka room is the ideal spot for morning coffee and is totally privacy with no neighbours in sight. The detached garage has water and hydro, high ceilings, and an 800 sq ft loft that's great for storage or could be finished as an apartment. Downstairs, the fully finished lower level offers a bright in-law suite with two walkouts that make it feel like its own main floor. Thoughtful landscaping ties everything together, giving the whole property a warm, welcoming vibe. (id:60365)
31 - 160 Bradwick Drive
Vaughan, Ontario
Recently renovated and well situated unit with near immediate access to Highway 7 & 407 at Dufferin Street interchange.Updated LED lighting throughout, painted warehouse walls, and Office area has also been updated with new flooring and paint.Close proximity to many local amenities and ample parking. Excellent rectangular shaped unit with great shipping, accommodating 53 Ft trailers, and accessibility. Two truck-level doors. (id:60365)
3203 - 2908 Highway 7 Road
Vaughan, Ontario
Spacious 2-bedroom condo just steps from the VMC Subway Station, offering over 800 sq.ft. of bright, open-concept living space. The kitchen, dining, and living areas flow seamlessly onto a private balcony, with 9-foot ceilings and floor-to-ceiling windows showcasing a spectacular view. This modern suite features a midnight upgrade kitchen with stainless steel appliances, ensuite laundry, and includes parking and a locker. Ideally located minutes to Hwy 400/407, shopping, dining, universities, groceries, parks, and more, this unit combines style, comfort, and convenience for the perfect city living experience. (id:60365)
1712 - 10 Honeycrisp Crescent
Vaughan, Ontario
Mobilio - 1 Bedroom Plus Den, Facing North. Open Concept Kitchen Living Room - 541 Sq.Ft., Ensuite Laundry, Stainless Steel Kitchen Appliances Included. Engineered Hardwood Floors, Stone Counter Tops. Amenities To Include A State-Of The-Art Theatre, Party Room With Bar Area, Fitness Centre, Lounge And Meeting Room, Guest Suites, Terrace With Bbq Area And Much More. Just South Of Vaughan Metropolitan Centre Subway Station, Quickly Becoming A Major Transit Hub In Vaughan. Connect To Viva, Yrt, And Go Transit Services Straight From Vaughan Metropolitan Centre Station York U, Seneca College York Campus 7-Minute Subway Ride Away. Close To Fitness Centres, Retail Shops, . Nearby Cineplex, Costco, Ikea, Dave & Buster's, Eateries And Clubs. 1 Parking & Locker Included (id:60365)
1003 - 7171 Yonge Street
Markham, Ontario
Welcome to Famous World on Yonge, Where Living is easy, One of the Largest 1 Bedroom Unit, Well Laid out Unit, 9 Feet Ceiling, Living area opens to Modern open space Kitchen, 80 S.F. Balcony, Ensuite Laundry,1 Parking & 1 Locker is included,,,, First Class Amenities, 24 Hrs. Concierge, Indoor Pool, Party Room, Sauna, Fitness Centre, Rooftop Terrace, Guest Suit, Visitor Parking,,,,, High demand Neighborhood, Grocery Store on Parking Level, Restaurants, Shops, Hotel, Medical Clinics, Banks, TTC/YRT, Minutes to Hwy 7/407/404 and Finch Subway & Nearby upcoming Yonge/Steeles Subway Station (id:60365)
109 Josephine Road
Vaughan, Ontario
All utilities Included!!! A bright and spacious 2-bedroom, 1 bathroom legal basement apartment available for rent in a quiet, family-friendly neighborhood in Vellore Village. This well-maintained unit features: Laminate flooring throughout, Modern 4-piece bathroom, Stainless steel appliances, Ample closet space and large windows. Private in-suite laundry, Separate private entrance, Pot lights throughout home. 1 parking spot. Ideal for professionals or small families seeking a clean, comfortable, and convenient living space (id:60365)
95 Roseview Avenue
Richmond Hill, Ontario
Brand New Renovation, Move In Ready ! Charming 3 Bedroom Bungalow On A Mature Lot W/Towering Trees & Ample Privacy! Lrg Family Rm W/Brick Fireplace & Spacious Dining Rm W/Feature Mirrored Wall. Updates Incl: Freshly Painted (2025), Electrical Re-Wiring (2016), Electrical Panel (2016),Ceramic Flooring (2025). Professional Finished Basement with with 1 large master bedroom and 3pc Ensuite, Finished Kitchen with extra Den for large family or rent out for extra income. No Property To The Rear. Backs Onto Town Park. Walking Distance To Yonge St & All Amenities. Trails & Access To Park.Close To Richmond Hill Go Station, Viva, Yrt And All The Amenities Of Downtown Richmond Hill. (id:60365)
27 Chestnut Court
Aurora, Ontario
Experience refined living in this beautifully upgraded modern townhome, perfectly situated on a quiet street in one of Aurora's most desirable communities. Boasting a rare ravine lot with serene forest and point views, this home offers exceptional privacy and a peaceful natural backdrop. Thoughtfully designed across four levels, it features impressive ceiling heights-8.6 ft in the basement, 8 ft on the main floor, 10 ft on the second, and 9 ft on the third-creating an open, airy feel throughout. The upgraded basement, completed at a cost of $25,000, includes an additional bedroom and bathroom, ideal for guests or extended family. The kitchen showcases a $5,000 upgraded countertop, blending elegance with functionality. Enjoy outdoor living on the 627 sq.ft. rooftop terrace and main floor balcony, perfect for entertaining or relaxing amid lush greenery. Complete with a 7-year Tarion warranty, this home delivers the perfect combination of luxury, comfort, and peace of mind in a tranquil, family-friendly setting. (id:60365)
210 - 7163 Yonge Street
Markham, Ontario
Prime corner office with excellent visibility and signage on Yonge Street! Spacious layout with high ceilings and full glass exposure provides a bright, welcoming atmosphere. Located in the prestigious World on Yonge complex surrounded by retail, offices, and residences-perfect for businesses seeking a high-profile location. (id:60365)

