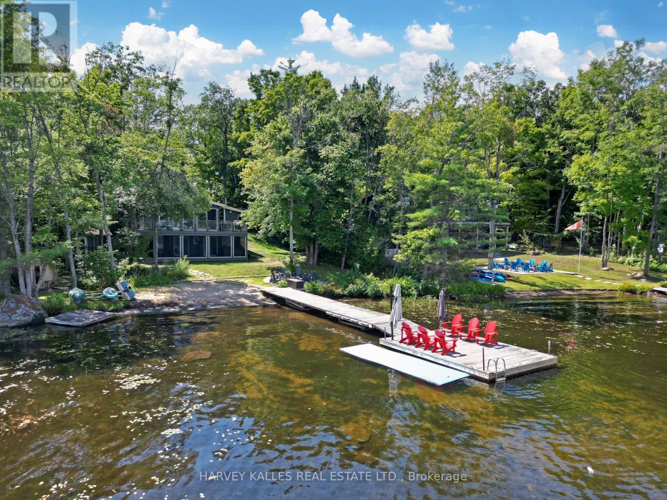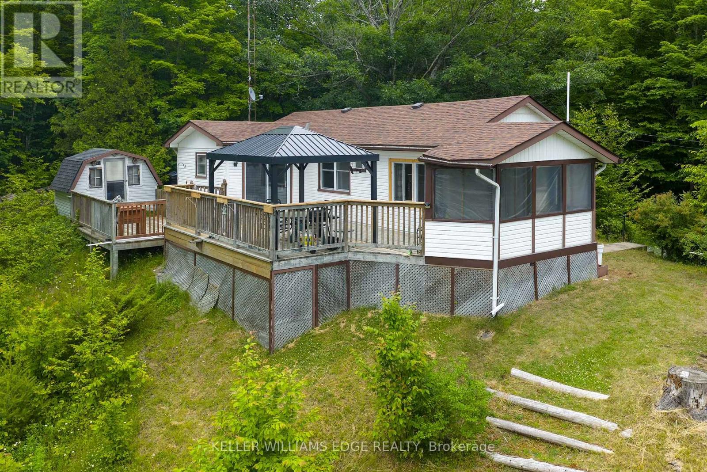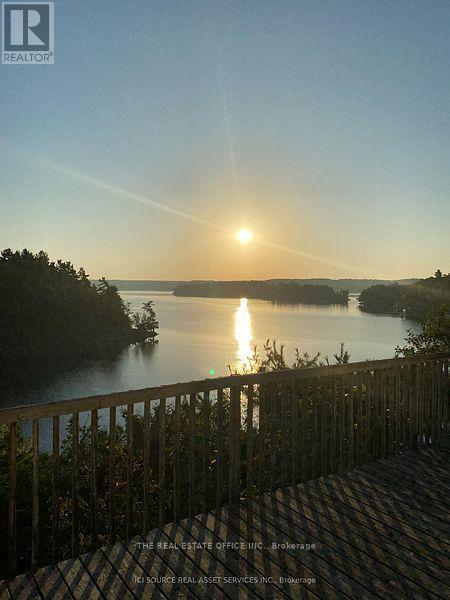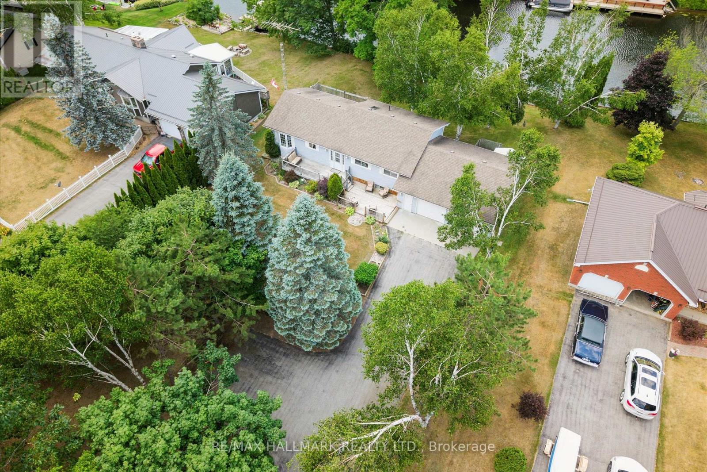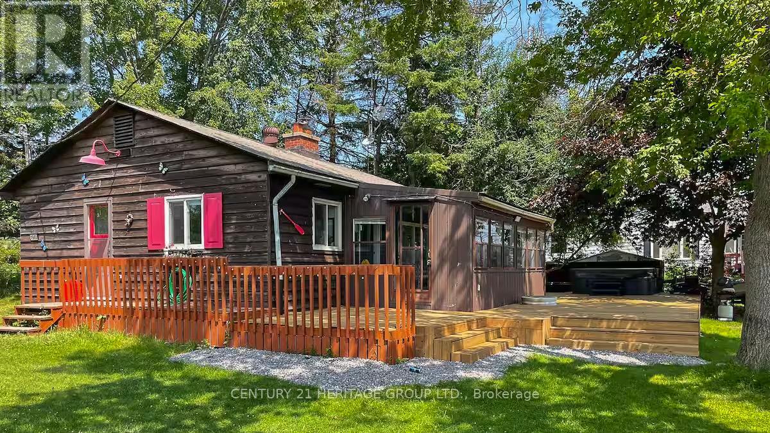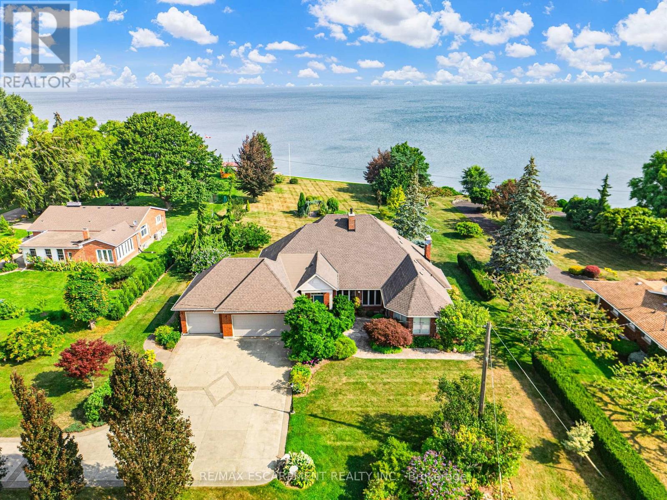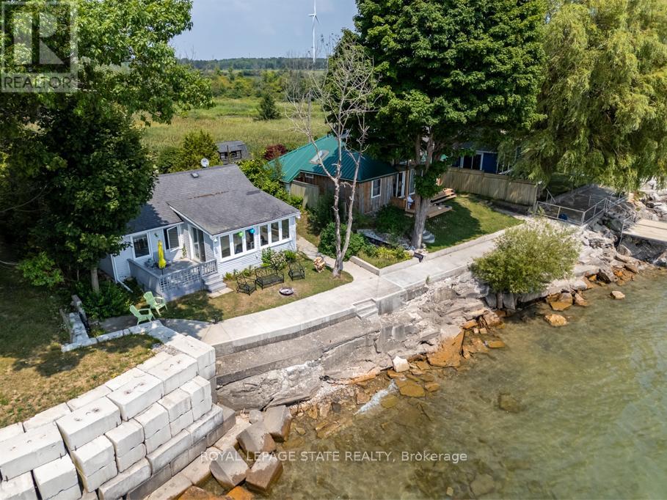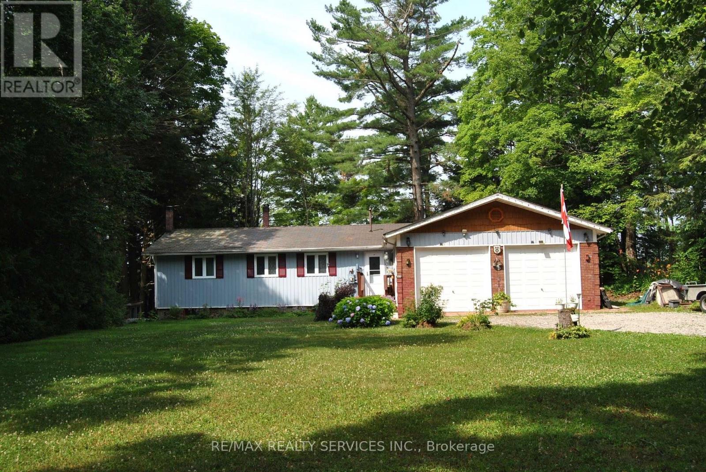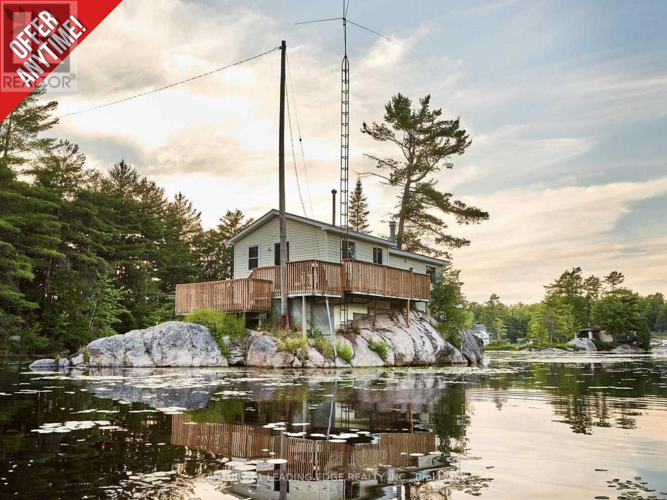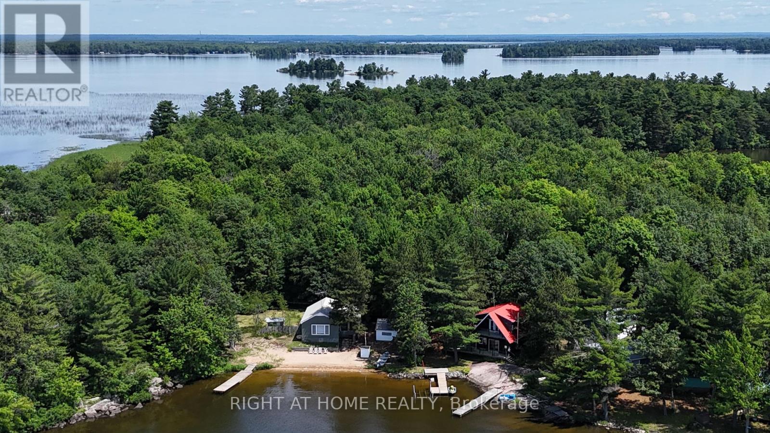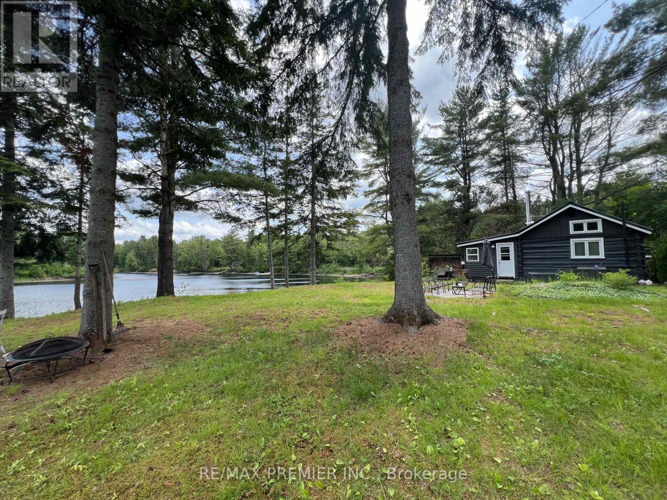83 Pinetree Road
Gravenhurst, Ontario
Embark on the ultimate Muskoka escape at this enchanting lakefront retreat, a true four-season destination designed for unforgettable family memories and an incredible investment opportunity. Nestled along a private sandy beach with a shallow entry, this property is perfect for young children and water lovers alike. Spend summer days swimming, kayaking, canoeing, or paddleboarding, then gather on the spacious dock or by the lakeside stone fire pit as the sun sets. In the fall, soak in the vibrant colours of Muskokas forests, or in winter, skate across a frozen lake before warming up in the wood-burning stove, sauna, or hot tub The cottage has been thoughtfully renovated and designed for large or multigenerational families. Interiors showcase cedar and pine finishes alongside modern comforts such as air conditioning, WiFi, washer/dryer, and open living and dining spaces. With five bedroomstwo featuring private en-suites and one with dual bunk bedsplus a seasonal bunkie for additional guests, the home accommodates up to 15 in summer or 12 in winter. The layout offers two king beds, two queen beds, and two sets of bunks, ensuring ample space for all. Multiple covered decks extend the living experience outdoors, from a ramp-accessible entry deck to a screened-in lounge and a lakeside BBQ/dining area. With three full bathrooms, a powder room, and generous parking for up to five vehicles, this is a turn-key property ready to enjoy year-round. Beyond its charm as a family getaway, this cottage also performs as a powerful income generator. Currently operating on Airbnb as a full-time rental, it brings in close to $140,000 annually, making it an ideal choice for buyers seeking a dual-purpose property. Whether you want to enjoy it yourself and rent out part of the summer, or maximize returns as a full-time rental, this lakefront gem delivers lifestyle and financial upside in one package. (id:60365)
1180 Guigue Road
Frontenac, Ontario
Welcome to 1180 Guigue Road Your Lakeside Retreat on Elbow Lake near Sharbot Lake Nestled between Elbow Lake and Sharbot Lake, this charming three-season cottage offers the ideal setting for year-round enjoyment and can easily be converted into a four-season getaway. Township road access makes it ideal and easy. This inviting property features 2 bedrooms, a dedicated office, and a guest Bunkie for additional sleeping space. The spacious cottage-style kitchen and open living room create a warm, welcoming atmosphere, complemented by a bright front-entry sunroom. Step outside to a large deck with stunning views of Elbow Lake perfect for entertaining family and friends. A standout feature of this property is the expansive, level waterfront area ideal for lakeside bonfires under the stars or simply relaxing and taking in the serene, unobstructed view. Whether you're seeking quiet relaxation or looking for more active pursuits, Elbow Lake offers peaceful waters and connects to Sharbot Lake for extended boating and fishing adventures. Your perfect cottage lifestyle starts here at 1180 Guigue Road! (id:60365)
12 Island M
Muskoka Lakes, Ontario
Cottage with Unbeatable Views, Ultimate 6 Acres Privacy & Tranquility. Welcome to your dream retreat! This charming well maintaned cottage is a rare gem, offering the perfect blend of serenity, natural beauty, and seclusion. Offering 850 ft of waterfront, on a quiet and peaceful point , just a short boat ride away from Marina. This property promises the best view in town, panoramic vistas that stretch across the water and beyond This unique cottage is ideal for those who appreciate peace, privacy, and the beauty of nature. Enjoy unobstructed views of the surrounding waters, rolling hills, and sunsets that will take your breath away. New roof installed in 2023 .The perfect setting for relaxation and peaceful living. Transportation to property can be arrange for all showings. (id:60365)
6 Evans Drive
Kawartha Lakes, Ontario
Welcome to 6 Evans Drive located in the beautiful area of Fenelon Falls - Direct Waterfront (100 feet)on the Burnt River - This custom built home is a 3+1 bdrm 2.5 baths with an attached oversized 2 car garage which has direct access to the lower level. Situated in a desirable neighbourhood of mature homes. Fully finished lower level Walk out - with a large recreation room and cozy fireplace all taking in the views of the yard & the river. The main floor has cathedral ceilings in the kitchen and living area. The kitchen is bright and overlooks the front yard and gardens. A nice bay window in the dining area. The living room overlooks the back deck and the stunning views of the river. Lots of nature light pours through all the windows - walkout from the living area to a large deck with steps to the manicured lawn. Beautiful views of nature and enjoy watching the boats & other watercraft go by. The primary bedroom is spacious with its own ensuite and views of the water. Lots of room for family & friends with 2 more bedrooms upstairs & another located on the lower floor. The Burnt River is connected to the Trent Waterway System - a 20 min boat ride to Cameron Lake. 10 min car ride to Fenelon Falls or Coboconk with lots of shopping stores & restaurants. Such a special place to call home. Live, Laugh and Enjoy Floors plans are available on the virtual tour - take a peak! (id:60365)
1980 Pigeon Lake Road
Kawartha Lakes, Ontario
Stunning 100 x 145 waterfront cottage on Pigeon Lake featuring a level lot with its own private boat launch. Wake up to spectacular sunrises in the screened-in sunroom and enjoy the open-concept kitchen, living, and dining space designed for entertaining. Two spacious bedrooms with closets provide comfort for you and your guests, while the lakeside bunkie offers great potential for an ensuite bath. Nearly $100,000 has been invested in upgrades, including a renovated washroom, a new deck, and updated electrical work. This retreat also features a hot tub and a billiard table for year-round enjoyment. Experience incredible bass and pickerel fishing right at your doorstep, all within an amazing and peaceful neighborhood. Offered at a price below market value a rare opportunity to own your dream waterfront retreat! (id:60365)
3503 Lakeshore Road
Lincoln, Ontario
RARE OPPORTUNITY: LAKEFRONT LUXURY MEETS VINEYARD EXCELLENCE. Nestled along 120 feet of Lake Ontario shoreline, this extraordinary estate allows for both sophisticated living and vineyard cultivation. Set on a coveted 10.9 acres, this magnificent property offers an unparalleled lifestyle opportunity. Embrace the vintner's lifestyle with 8.5 acres of meticulously maintained vineyard featuring four distinguished grape varieties: Shiraz, Kerner, Sauvignon Blanc, and Gewürztraminer. Whether you're an enthusiast seeking to produce your own collection or a connoisseur desiring the ultimate wine country lifestyle, this vineyard offers both prestige and potential. The property's shoreline has been professionally reinforced and protected, ensuring lasting enjoyment of your waterfront investment. Crafted in 1995 by the esteemed builder this 2,543 square foot residence features four bedrooms, 2.5 bathrooms, triple car garage and municipal water. The main-floor primary suite offers views of Lake Ontario, a walk-in closet and an updated 4-piece ensuite. Additional structures include a detached garage/workshop with concrete flooring and hydro service, and a solid 48' x 24' barn. Home features a propane fueled automatic backup power generator. This exceptional estate represents a once-in-a-lifetime opportunity to acquire a premium lakefront property with productive vineyard acreage - a combination rarely found. Here, luxury living meets agricultural heritage in perfect harmony, offering not just a home, but a distinguished lifestyle and potential legacy. Please Note: some photos have been virtually staged. Luxury Certified. (id:60365)
191 Ashburton Road
West Nipissing, Ontario
This 205-acre off-grid parcel of land is situated between the Pike River on the north and the Sturgeon River on the south, with approximately 11,000 feet of river frontage. It contains two seasonal dwellings, the first being a trailer with a built-on summer kitchen and great room, all under a steel roof. One owner uses this in winter by means of a propane-powered generator. Lights are run from solar panels and water is pumped from the Pike River. A roomy two-room cabin is situated deeper into the property, past a 20-acre field. A third seasonal dwelling, a trailer (not included), is located on the Sturgeon River, where there is a cleared area and a dock. The current owners have used this property for hunting, fishing, gardening, swimming and family get-togethers. One historical use was as a farm. The soil is a rich loam, mostly free of stones. Land could be cleared and re-purposed for self-sustained homesteading. There is a natural spring on the property which could be developed into a water source. There is a small beach on the Pike River. Another possible use would be as a recreational campground. An ATV and OFSC trail currently runs east-west through the property on an old railbed, making it easy to access most of the land and the village of Field, where Riverview Market stocks essential groceries with an LCBO outlet. Smokey's River Shack offers poutine, fries and hamburgers. Field offers a post office, library, fire hall, Caisse Alliance, Notre-dame-des-Victoires church, a covered hockey arena and a friendly community. (id:60365)
2110 Lakeshore Road
Haldimand, Ontario
Peaceful Lake Erie retreat offering a rare blend of privacy, panoramic water views, and direct lakefront access. This 3-bedroom cottage features a spacious living area and a wall of lake-facing windows that fill the space with natural light and frame stunning views from sunrise to sunset. The property includes a garden shed for added storage, relaxing fire pit, and concrete steps leading down to the water. Located just down the road from Knights Beach Resort and short drive to Dunnville, this is an ideal opportunity for a serene lakefront getaway. (id:60365)
1102 Lakeshore Drive S
Bracebridge, Ontario
Summer of Love In The Muskokas Four Season Bungalow With Oversize Double Garage. Addition In 2004. Mature Trees On Lot is .63 Acre Lot With 100ft Frontage On Leech Lake Near Bracebridge. Views of The Lake, The Sunsets . Enjoy the Tranquility & Serenity of Nature. First Time Offered For Sale. This Property Suits Retirees or Family Who Wants Their Children To Have Summer Memories. The House is 4 Bedrooms. Enter Into A Hallway With Garage Access, Main Floor Laundry Closet & Pantry. The Primary Bedroom Is At The Opposite Side Of Main Floor From Other 3 Bedrooms, Primary Ensuite Has Acrylic Walk In Shower & Double Sinks. Family Sized Dining Room With Walkout To Deck With Lake Views. Kitchen With Double Windows With Lake Views & Breakfast Nook With Built In Seating. Main 4 Piece Bath Off Kitchen & Hallway To 3 Bedrooms. Living Room Area With Wood Stove, Open To Sunken Muskoka Room Has Ornate Crown Moulding, Laminate Floor Tongue & Grove Walls, Vinyl Ship Lap Ceiling & 3 Large Windows with Lake Views. 2 Walk Outs One to Deck Other to Side If The House. Deck At Rear Of House Has Swing Out Umbrella & Roll Out Awning. Path To Steps To Lake, Fire Pit & Bunkie. Bunkie Has A Kitchenette, Dining Area & Bedroom With Bunk Beds. Loft Overhead. Stairs To Lake & Dock. Leech Lake Is A Spring Fed Lake, Maximum Depth 40ft Covers Over 80 Hectares (195 Acres) Is Approximately 5.8 km Long. Fish Here For Large & Small Mouth Bass & Rainbow Trout. (id:60365)
3402 Island 340
Trent Lakes, Ontario
Priced to sell! Look no further for your beautiful island getaway! This bright and pristine seasonal home is located on Big Bald Lake and equipped with everything you need to relax and enjoy the natural surroundings! This property offers a 360 degree view as far as the eye can see! 150' of unobstructed waterfront w/ decking almost around the entire perimeter of the home. Spacious patio, perfect for dining or entertaining! Swim or fish off of the privacy of your own dock or venture out to Catalina Bay on your kayak or watercraft! Approx. just 30min north of Peterborough! This is truly a rare gem! **EXTRAS** Includes all existing appliances, light fixtures and window coverings; steel roof; Enjoy this private getaway - watercraft/fishing in the summer and snowmobile in the winter (300m to the bay); Flexible closing! (id:60365)
Wc21 Hardwood Island East
West Nipissing, Ontario
The Perfect Getaway! Anyone Who Has Boated On Lake Nipissing Knows How Magical The Islands Are. 1 Acre Lake Nipissing Property On An Island Featuring 2 Spacious Well Maintained Cottages! 3 Bedroom, 3Pc Bath Log Cabin With New Septic(2025) & A 2 Bedroom, 2Pc Bath Insulated Cabin, Both With Hydro & WiFi! Sandy Beach, Two Docks, One With An Electric Lift, Most Watercraft Can Be Accommodated. The Quiet Water Means That Young Children Can Be Accomodated As Well. This Cottage Duo Is Tucked Into A Sheltered Bay At The Western Tip Of Hardwood Island, Aka Oak Island, Easy Boating Distance To Lavigne, The West Arm, West Sandy Island Provincial Park, The Entrance To The Upper French River Or Up The Sturgeon River To Shop In Sturgeon Falls! Miles Of Navigable Waters To Explore! Both Cottages Are Literally Tucked Into The Towering White Pines Typical Of All Western Lake Nipissing Islands. They Offer Shelter From Sun, Wind And Snow. Western Exposure For Beautiful Sunsets! Enjoy During Summer And Winter! Boating, Fishing, Canoeing, Ice Fishing & Skidooing! Keep Warm With Fireplace/ Wood Stove & Electric Baseboard Backup! Furnished, Aluminum Boat & Motor. Great For Hunters, Anglers, Hikers, Swimmers Or To Just Relax & Savour! 5 Star Rating With AirBnB! (id:60365)
1130 Colony Road
Lake Of Bays, Ontario
An absolute gorgeous all-season lakefront cottage in Muskoka offering a breath taking view of sunrise, lakefront with calm water flow and surrounded by natures. A fun-getaway family trip destination, this property offer 160+ feet of private waterfront, 2 boating docks, kitchen with dining area , bathroom, living room, sleep up to 5 or 6 people, has a Bunkie with extra beds, an accessories storage and outhouse. Aprox 20 minutes drive to downtown of Bracebridge to get food and supplies; Restaurants, Walmart Supercentre, Home Depot, Tim Horton, Gas Stations and a lot more. (id:60365)

