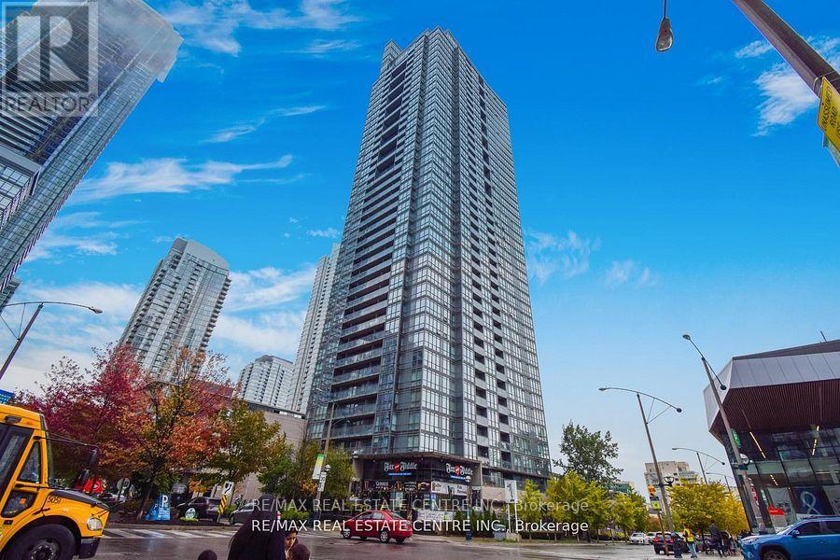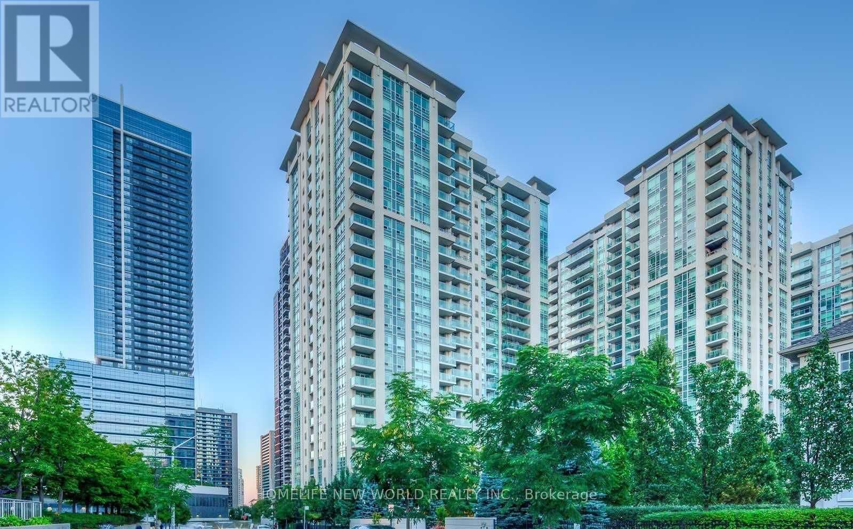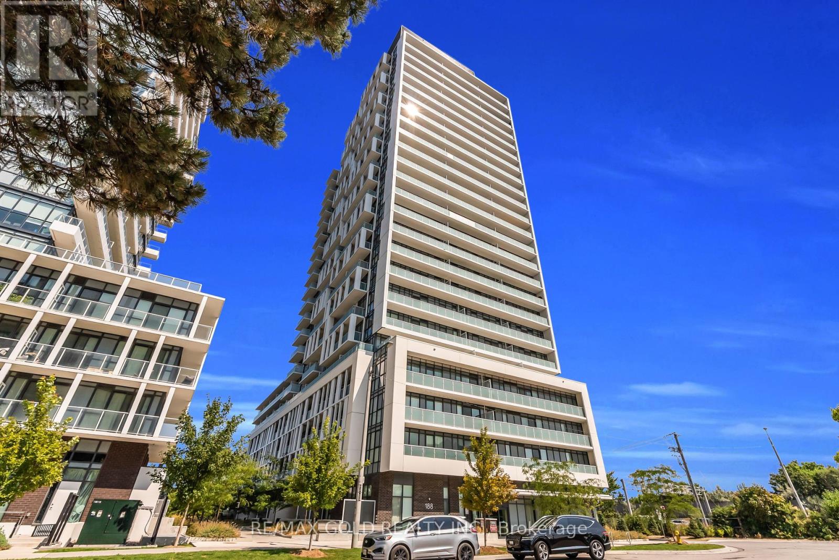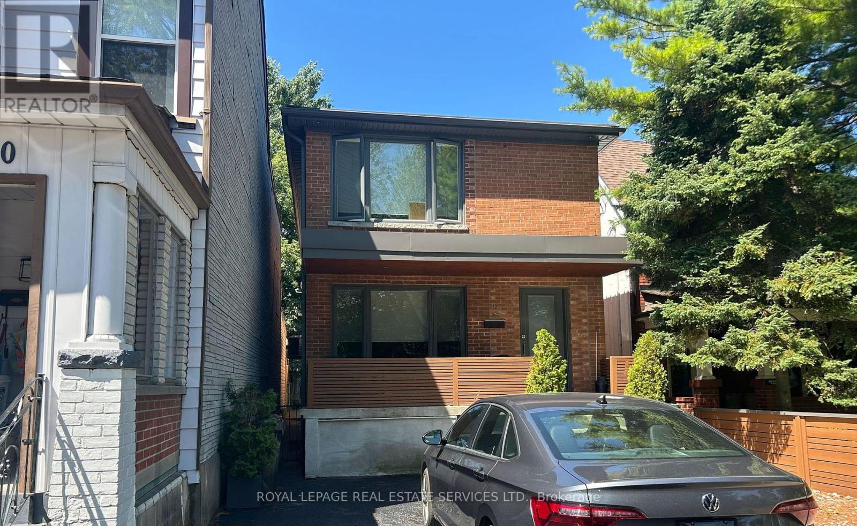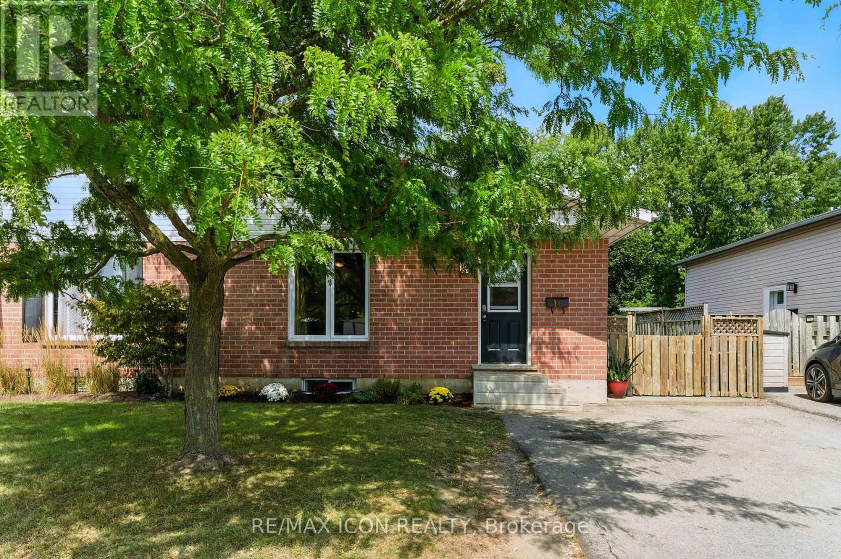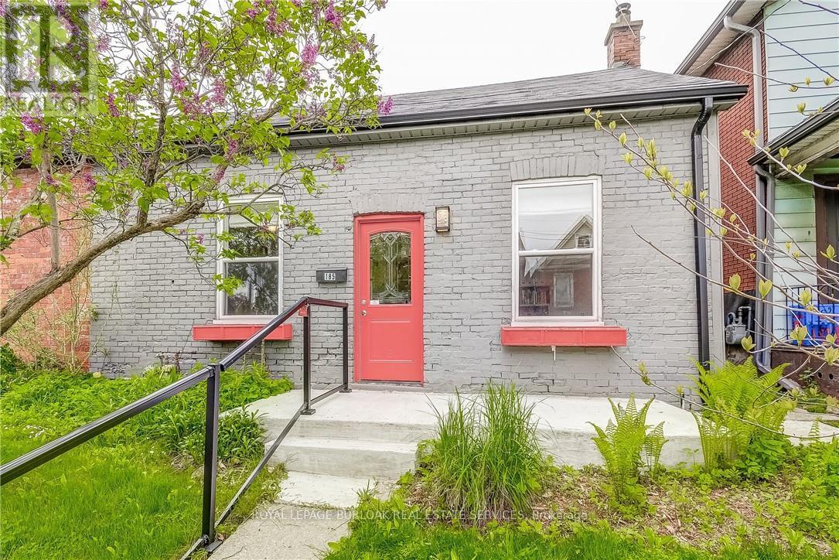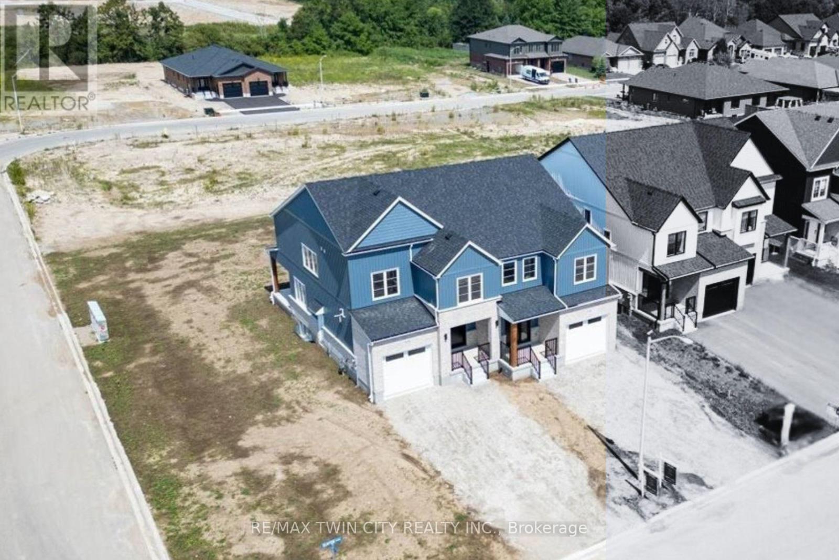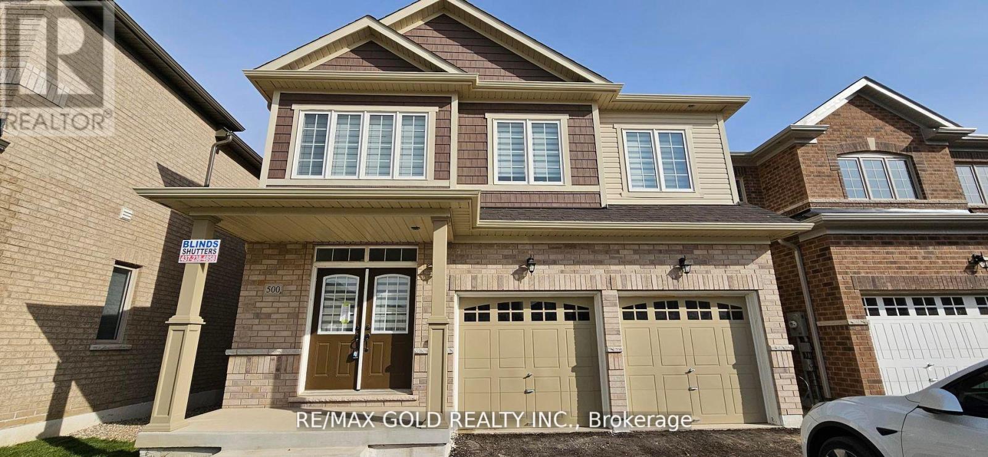1510 - 15 Fort York Boulevard
Toronto, Ontario
large corner bright unit. floor-to-ceiling windows. SE views of the lake and Toronto city. Walk to lake, steps to transit. shopping, rogers centre, CN tower. Minutes to union station, financial district, hospitals, universities, schools and 24hr supermarket. It consists of 2 spacious bedrooms, 2 full bathrooms plus study area, living/dining, modern kitchen, balcony and 1 car parking. (id:60365)
3903 - 18 Yonge Street
Toronto, Ontario
Rare penthouse opportunity in the heart of downtown Toronto This beautifully renovated 2-bedroom, 2-bathroom suite features a functional open-concept layout filled with natural light, floor-to-ceiling windows, and hardwood flooring throughout. The modern kitchen includes quartz countertops and a central island, perfect for both cooking and entertaining. Enjoy stunning city views, plus the convenience of included parking and a spacious locker. Building amenities include 24-hour concierge and security, a fitness center, indoor pool, party room, BBQ area, business center, and more all with easy access to the TTC, subway, major highways, CN Tower, Rogers Centre, and the Financial District. includes parking spot and large locker. (id:60365)
1202 - 31 Bales Avenue
Toronto, Ontario
Tenants will move out on October 14th. N11 form has been signed. Modern & Luxurious 2-Bedroom Corner Condo in the Prestigious Prime North York Location! This bright and spacious southwest-facing unit offers 965 sq ft of well-designed living space plus a large private balcony with breathtaking unobstructed city views, featuring a functional two split-bedroom layout with floor-to-ceiling windows that flood the suite with natural light throughout the day. The contemporary kitchen is finished with granite countertops, ceramic backsplash, stainless steel appliances, generous cabinetry and a cozy breakfast area, perfect for casual dining. The primary bedroom showcases a 4-piece ensuite, a walk-in closet and an additional closet. Residents enjoy an array of premium amenities including an indoor swimming pool, sauna, fitness centre, guest suites, billiards, party room and more. Situated in the vibrant Yonge & Sheppard corridor, this exceptional home is just steps to two subway lines, groceries, fine dining, cafés, shopping, parks and all daily conveniences, offering the perfect combination of urban lifestyle, modern comfort and outstanding opportunity for seeking a truly desirable North York residence. Must See!!! (id:60365)
2101 - 188 Fairview Mall Drive
Toronto, Ontario
Welcome to Verde Condos in North York! This bright and spacious 1 Bedroom + Den, 2 Full Bathroom suite offers modern living at its best. The primary bedroom features a large closet and 4-piece ensuite, while the versatile den has been upgraded with sliding doors, making it perfect as a second bedroom or private office. The open-concept kitchen is equipped with stainless steel appliances, quartz countertops, and sleek laminate flooring throughout. Unbeatable location just steps to Fairview Mall, Don Mills Subway Station, schools, library, medical Centre, movie theatre, T&T Supermarket, and top restaurants. Quick access to Hwy 401, 404/DVP, Seneca College, and North York General Hospital. Residents enjoy premium amenities including a gym, party room, concierge, visitor parking, and more. EV charger parking and locker included! (id:60365)
L - 212 Clinton Street
Toronto, Ontario
Spacious Lower Level Unit In Little Italy. Including 1 Large Bedroom With Ample Closet Space & 1 Updated Bathroom. Open Living/Dining Area With Gas Fireplace & Many Above Grade Windows. Separate Laundry Room With Washer + Dryer & Additional Storage Room Attached. All Utilities & 1 Front Parking Space Included. (id:60365)
36 Marrakesh Drive
Toronto, Ontario
"Location, Location, Location!" Welcome to this beautifully renovated 3+1 bedroom, 3-bath semi-detached home in the high-demand Agincourt neighbourhood. Situated on a rarely offered 150-ft deep lot, this spacious home offers approx. 1,500 sq ft above ground plus 742 sq ft in the finished basement (per MPAC). Features include fresh paint, hardwood floors, pot lights throughout, and 3 generous bedrooms upstairs. The finished basement includes a large rec room, 1 additional bedroom, and a full bathroom. Ideal for extended family or rental potential. Long driveway fits 4 cars Plus 1 Garage Parking. Steps to TTC, schools, parks, Woodside Square, groceries, restaurants, banks, and library etc. Minutes to GO Station, Scarborough Town Centre & Hwy 401. Don't miss this rare gem! (id:60365)
301 - 10 Morrison Street
Toronto, Ontario
Indulge in everything vibrant King West has to offer with this rare 2-bedroom, 1-bath loft complete with parking and a locker located in the highly sought-after, chic Fashion District Lofts at 10 Morrison Street. Situated with no unit below, this spacious loft features exposed concrete ceilings, 9' floor-to-ceiling windows, a Scavolini kitchen, Grohe bathroom fixtures, and an expansive terrace - an ideal home for the busy professional or couple who appreciates having coffee shops, eateries, supermarkets, nightlife, a dog park, gyms, The Well, and Waterworks Food Hall all within walking distance. This boutique sleek contemporary soft loft building is the ultimate address for the Toronto urbanite. (id:60365)
16 Ivy Crescent
Brant, Ontario
Welcome to this beautiful turn-key home, perfectly situated in a desirable, family-friendly neighbourhood at 16 Ivy Crescent in Paris, Ontario. This home offers 3 bedrooms and 2 full bathrooms, providing comfortable space for your family. The main living area is bright and inviting, featuring modern pot lights that create a warm and welcoming atmosphere. The basement is a standout that offers additional functional living space. It includes a large recreation room, perfect for entertaining or relaxing with the family. There is also a versatile bonus room, currently used as a home gym, that could easily be converted into an additional bedroom to suit your needs. The backyard is fully fenced, providing a safe and private area for kids and pets to play. This home is ready for you to move in and start making memories! (id:60365)
50 Brennan Crescent
Loyalist, Ontario
Great Opportunity To Lease This Beautiful Detached Home Featuring 4 Bed, 2.5 Bath & Approx. 2,100 Sq. Ft Of Livable Space. Located In The Odessa Community This Magnolia Model Home Is Turn Key With A Modern Open Concept Layout. The Main Floor Boasts Vast Windows For Ample Amount Of Natural Sunlight. The Kitchen Comes With S/S Appliances & A Good Amount Of Counter & Cupboard Space. The Primary Bedroom Boasts A Huge Walk In Closet With 5 Piece Ensuite Double Vanity Sink & Separate Tub With Separate Tiled Walk In Shower. You Also Get Your Very Own Laundry Room Just Steps Away From All Of The Bedrooms. On The Main Floor You Have Direct Convenient Access To The Garage. The Basement Is Unfinished But Great For Extra Storage Space With Walk Out Directly To The Backyard. Great Location Close To School, Bank, Post Office, Convenience Store, Home Hardware, Parks, Trails, Hwy 401 & 15 Min Drive To Kingston Or Napanee. (id:60365)
185 Simcoe Street E
Hamilton, Ontario
CALLING ALL FIRST TIME BUYERS. THIS SEMI-DETACHED BUNGALOW HAS 3 BEDROOMS, UPDATED KITCHEN &BATHROOM, A VERY PRIVATE PATIO / YARD, AND IS LOADED WITH CHARM. LOCATED IN THE HEART OF THE NORTHEND, THIS AREA IS KNOWN FOR ITS FAMILY-FRIENDLY NEIGHBOURHOODS, COMMUNITY SPIRIT, CULTURALVIBRANCY, AND CONVENIENT ACCESS TO SCHOOLS, SHOPS, RESTAURANTS, CAFES, AND FAMILY ENTERTAINMENTOPTIONS ALONG THE WATERFRONT. IT IS AN EASY WALK TO THE PIER 4 PARK & BAYFRONT PARK WHICH ARE IDEALFOR FAMILY PICNICS, LEISURE ACTIVITIES AND ENJOYING LAKE VIEWS. FOR THE COMMUTER, THE WEST HARBOURGO STATION IS CLOSE BY AND THE HOSPITAL IS JUST AROUND THE CORNER. ALL OF THIS MAKING 185 SIMCOE ST EAN ATTRACTIVE OPTION FOR YOUNG FAMILIES TO PUT DOWN ROOTS AND MAKE MEMORIES. PLEASE NOTE THATSTREET PARKING IS AVAILABLE BY PERMIT AT A COST OF APPROX. 100/YR (2025) (id:60365)
101 Clayton Street
West Perth, Ontario
Opportunity knocks! RemarksPublic: Beautiful curb appeal for an equally beautiful Mitchell countryside setting. The Graydon semi detached model combines successful design layout elements to achieve a configuration to fit the corner lot. Modern farmhouse taken even further to enhance the entrances of the units and maintain privacy. Large windows and 9 ceilings combine perfectly to provide a bright open space. A beautiful two-tone quality-built kitchen with center island, walk in pantry, quartz countertops, and soft close mechanism sits adjacent to the dining room from where you can conveniently access the covered backyard patio accessible through the sliding doors. The family room also shares the open concept of the dining room and kitchen making for the perfect entertaining area. The second floor features 3 bedrooms and central media room, laundry, and 2 full bathrooms. The main bathroom is a 4 piece, and the primary suite has a walk in closet with a four piece ensuite featuring an oversized 7 x 4 shower. The idea of a separate basement living space has already been built on with large basement windows and a side door entry to the landing leading down for ease of future conversion. Surrounding the North Thames river, with a historic downtown, rich in heritage, architecture and amenities, and an 18 hole golf course. Its no wonder so many families have chosen to live in Mitchell; make it your home! (id:60365)
500 Black Cherry Crescent
Shelburne, Ontario
FULL HOUSE INCLUDING BASEMENT - RAVINE LOT and 4 Bedroom 4 washroom, 2900 sq ft of SHEER LUXURY... BRAND NEW house. This stunning brick and stone exterior home, a 2-car garage and spacious driveway, This home boasts a well-designed floor plan. The main floor impresses with smooth ceilings, hardwood flooring, and tiled kitchen area. An executive Main floor Den offers versatility as an office / media room or prayer room. The open-concept kitchen and breakfast area flow seamlessly, while a separate great room features a cozy gas fireplace. The the primary bedroom with a 5-piece ensuite bathroom with dressing room and walk-in closet. All Bedrooms are generously sized and have attached bathrooms. The home includes a convenient second-floor laundry room. Grocery shopping made easy with a store right across the street Quick access to Highway 10. (id:60365)

