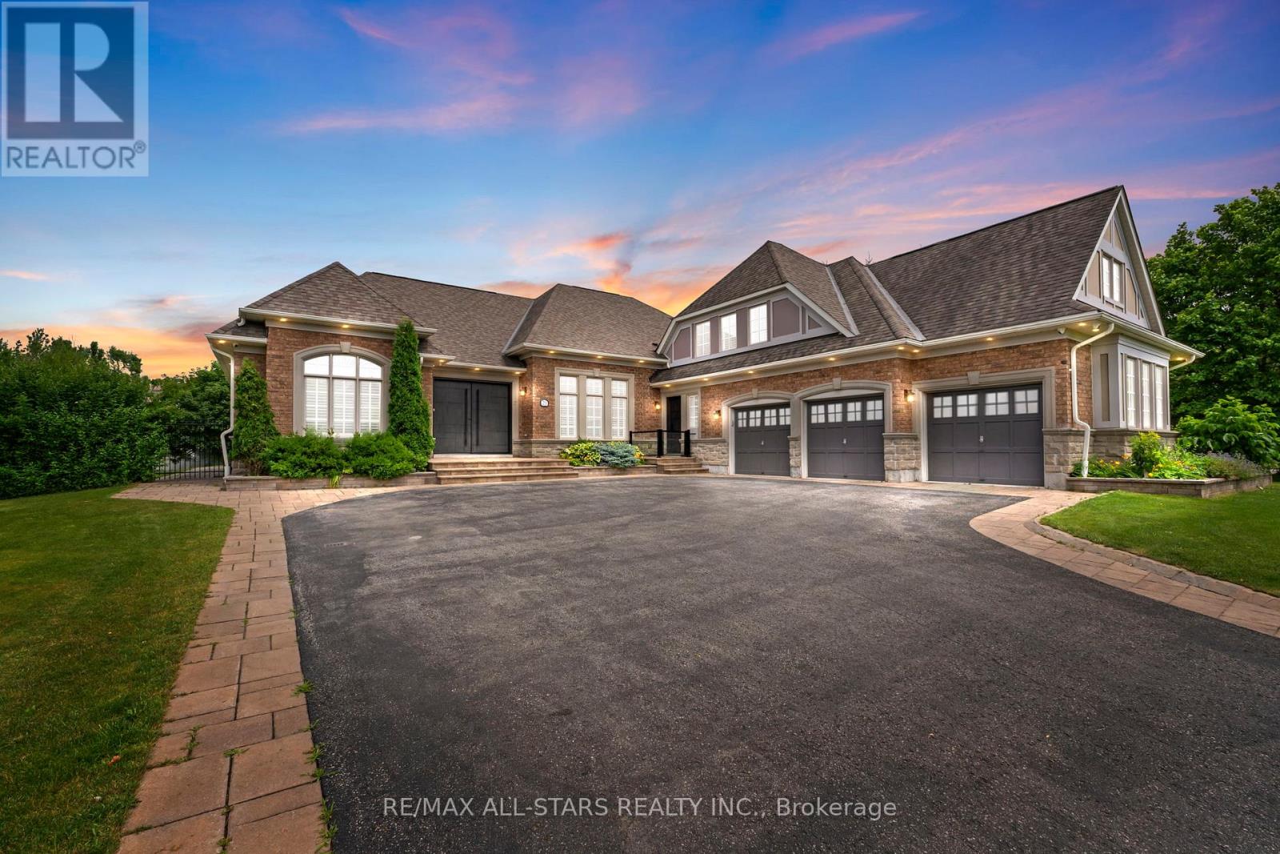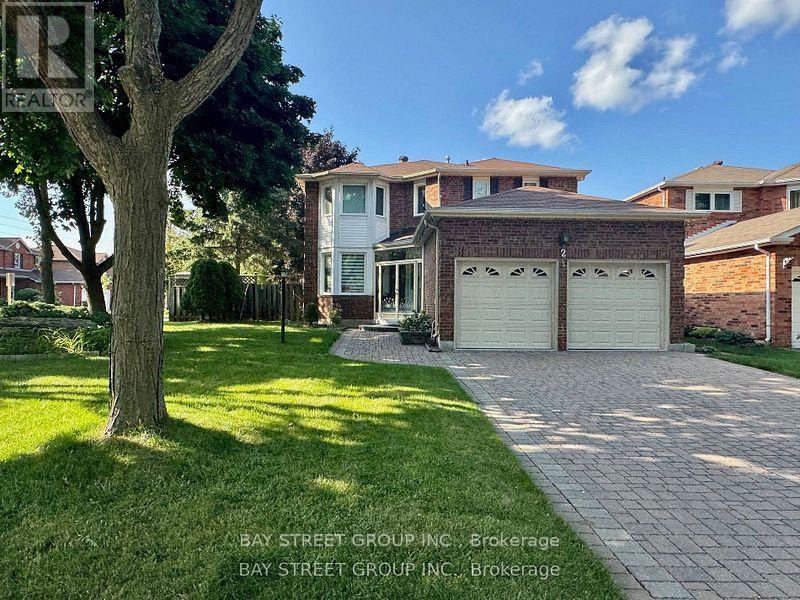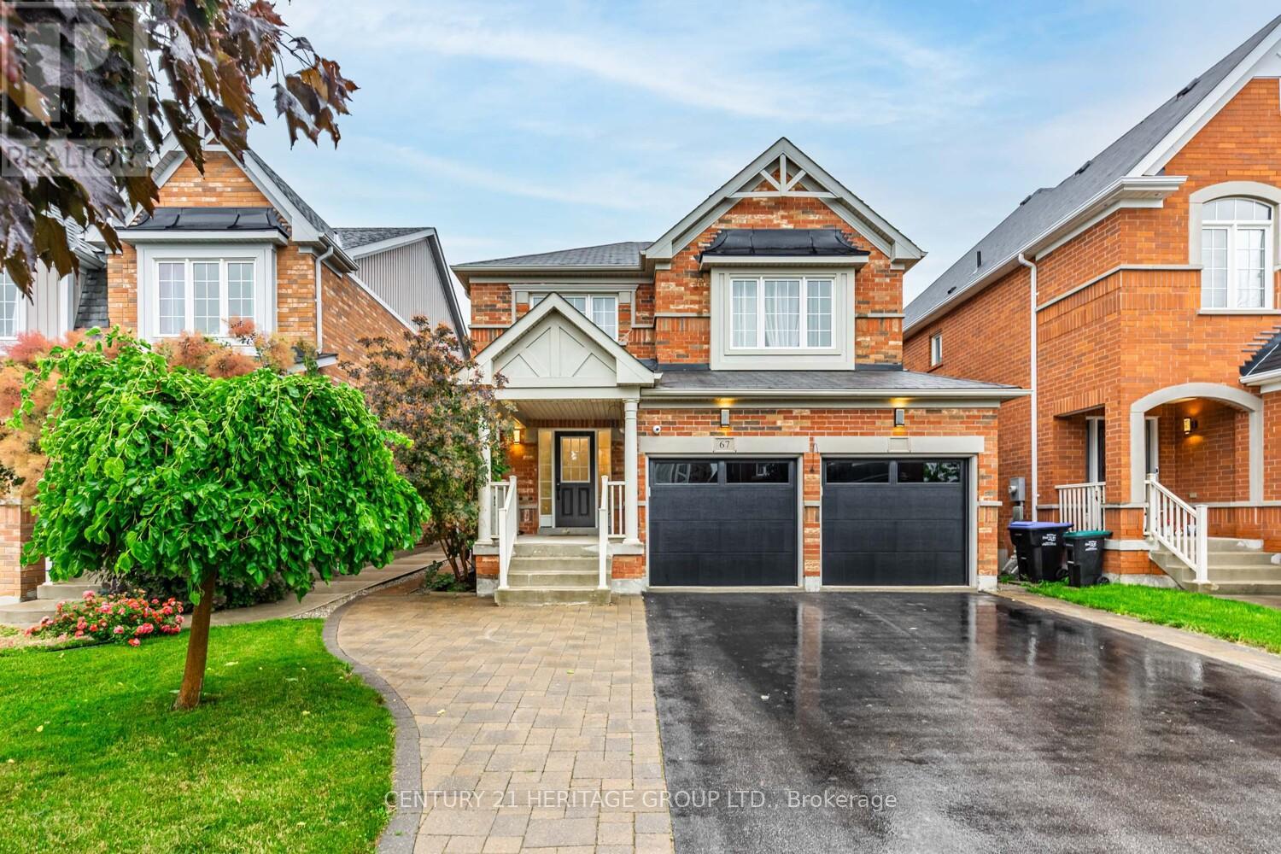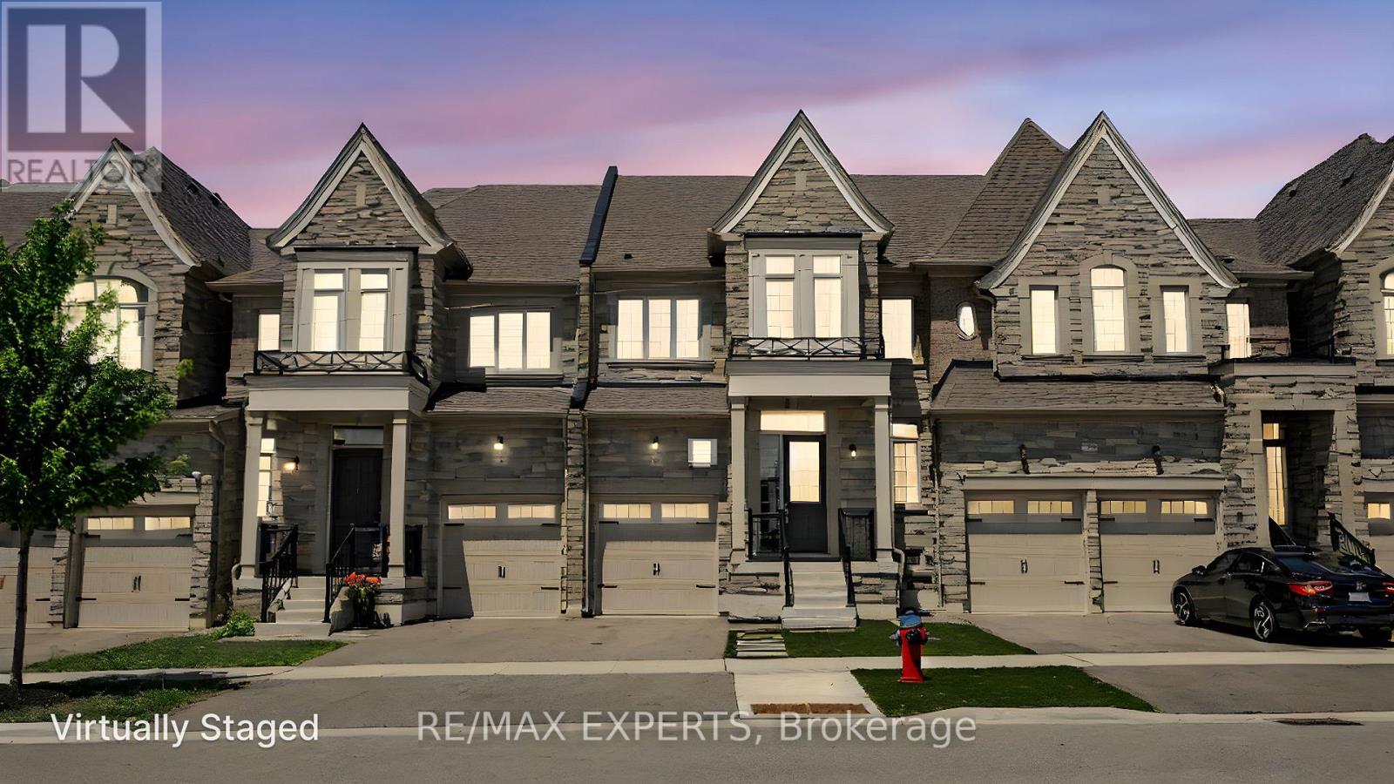2602 - 7171 Yonge Street
Markham, Ontario
*Well Maintained Luxury 1 Bedroom + Den, 9 Feet Ceiling **Beautiful Unobstructed North East View ** 635 Sq. Ft. + 90 Sq. Ft. Balcony ** Laminate Flooring Throughout ** Direct Indoor Access To Supermarket, Cafe, Shops, Food Court And More ** 24 Hrs Concierge With Fitness Centre, Swimming Pool, Party Room, Guest Suites, Etc. * (id:60365)
21 Country Club Crescent
Uxbridge, Ontario
Step into luxury living in Uxbridge's prestigious gated community, The Estates of Wyndance. This stunning 3+2 bed, 6 bath bungalow was extensively updated in 2021 and offers nearly 6,000 sq.ft. of finished living space on a 0.75-acre lot, thoughtfully designed for multi-generational living. The main floor features a grand foyer with formal living and dining, opening up to a gorgeous great room with coffered ceilings and gas fireplace, and a stunning custom kitchen with an oversized island with waterfall quartz countertop, premium built-in appliances, and extended cabinetry with crown moulding. The spacious primary suite offers two walk-in closets and a 5-piece ensuite bath with a double vanity, LED mirrors, standalone soaker tub, and glass shower. Two additional bedrooms with hardwood flooring and california shutters share a beautifully-updated 4-piece Jack & Jill bathroom. Enjoy the convenience of added storage in the custom mudroom with laundry, complete with access to the 3-Car Garage. A bright spacious loft above the garage with a full 3-piece bath provides the ideal nanny suite, home office, or private guest space. The finished basement/in-law suite offers incredible versatility, complete with its own custom kitchen, family and dining area, two bedrooms with egress windows, two full bathrooms, and a private den or office space. Outdoors, enjoy your private backyard retreat with an 18' x 36' Gunite pool, 1,780 sq ft of patio space, and a pool house with 4-piece bath - perfect for summer entertaining. Wyndance offers an exclusive gated lifestyle with walking trails, ponds, tennis, pickleball, basketball courts, and a deeded Platinum ClubLink Golf Membership for One. Just 15 minutes to Hwy 407, Wyndance offers the perfect balance of privacy and convenience, with a school bus route servicing the community and easy access to Uxbridge's charming downtown, shopping, dining, and scenic trails. Enjoy peaceful country living without sacrificing convenience! (id:60365)
Bsmt - 2 Lancashire Road
Markham, Ontario
Experience Modern Living In This New renovation Basement Apartment Featuring A Bright And Spacious Open-Concept Layout In Unionville. Enjoy Privacy With two Large Bedrooms, Walk to Top Ranking Schools* St. Justin Martyr Catholic School, Coledale Public School, ***Unionville High School! Located At the Centre of Markham City, Close to All Amenities: York Transit, Go Station, First Markham Place, Costco, Grocery, Restaurants, Viva Transit, Downtown Markham, Community Centre. (id:60365)
Lph107 - 5168 Yonge Street
Toronto, Ontario
One year or short term lease. Two underground parking spots and one locker, Den can be used as 3rd bedroom, Fresh paint, Underground access to subway, Amazing East view, High ceiling, Fantastic location, World class amenities. Short term lease is available as well ..virtually staged photos.... (id:60365)
50 Bartsview Circle
Whitchurch-Stouffville, Ontario
Fantastic Opportunity To Own This 2 Storey Home with Over 3000 sq feet Of Living Space. Featuring Hardwood Floors Throughout, 5 Bedrooms, 5 Bath's, Double Car Garage, Finish Basement. Perfectly located In A Sought Out Family Neighborhood. Open concept perfect For Entertaining Family & Friends. This Home Is A must see, you will Not Be Disappointed. Close to Schools, Public Transportation & Parks. (id:60365)
67 Acorn Lane
Bradford West Gwillimbury, Ontario
Welcome to this stunning 4-bedroom detached home in the highly sought-after Summerlyn Village community of Bradford.This beautifully maintained, move-in-ready residence features an open-concept layout with hardwood flooring and pot lights throughout the main level. Freshly painted in June 2025, the home feels bright, clean, and inviting from the moment you walk in. The upgraded kitchen boasts a custom pantry, perfect for the modern family, and flows seamlessly into spacious living and dining areas. Enjoy the convenience of main-floor laundry with garage access, upgraded interior doors, and a custom-designed laundry room. The fully finished basement offers additional living space complete with pot lights and a bathroom. Exterior highlights include interlocked front and back landscaping, a large driveway with no sidewalk, and brand-new garage doors with openers. Ideally located within walking distance to parks, schools, shops, restaurants, the library, and the community centre and just minutes from Hwy 400.This is the perfect family home in an unbeatable location! (id:60365)
24a Tatton Court
King, Ontario
This Prestigious King City Luxury Freehold Townhome feels Brand New! It is bright and spacious, carpet-free, constructed by Zancor in 2021, in a highly sought-after location. Upon entering through the 8-foot front door, you are welcomed by an open concept main floor featuring 9-foot ceilings and hardwood flooring throughout. The sunlit main floor/den provides a dedicated workspace or additional living area. The modern, spacious kitchen boasts taller upper cabinets with crown moulding, soft-close doors, pot drawers, a center island, pantry, and stone countertops, making it a chef's dream. The dining room is bright and inviting, with an oversized sliding door with transom, offering ample natural light and an ideal setting for both formal and casual meals. The open concept family room, featuring a 34-inch linear modern electric fireplace, provides a functional and stylish layout perfect for entertaining family and friends. The upper level boasts three spacious bedrooms and a laundry room for convenience. The Primary Suite includes a large walk-in closet, a luxurious ensuite featuring double sinks, a freestanding soaker tub, and a frameless glass shower. The second bedroom offers a vaulted ceiling and a sizable closet, while the third bedroom features a large picture window with ample closet space. The home offers direct access from the garage and a fenced backyard that serves as a private sanctuary while the artificial turf front yard ensures maintenance-free! Enjoy convenient access to GTA destinations with King City's GO Station & Hwy. 400 with connections to Hwys. 401, 407 & 427.The property is also close to Zancor's newly built Recreation Centre and top-rated schools, including Country Day School, St. Andrew's College, St. Anne's School & Villa Nova. Additionally, it is within walking distance of trendy shops, restaurants, grocery stores, LCBO& much more! (id:60365)
2362 Strathmore Crescent W
Pickering, Ontario
Don't miss out on this well-maintained over 2,200 sq. ft. home in family-friendly Brock Ridges features a bright walk-out basement with separate entrance and full in-law suite ideal for multi-generational living or a private retreat. Move-in ready with upgraded broadloom and fresh paint, it includes two laundry areas and two full sets of appliances on each level. Conveniently located minutes from schools, transit, Hwy 401/407, shops, Tesla Superchargers, parks, and scenic trails. (id:60365)
2011 - 1455 Celebration Drive
Pickering, Ontario
Spacious and modern 1-bedroom suite in the prestigious Universal City Two Towers! Featuring a bright open-concept layout with laminate flooring, fresh paint, and floor-to-ceiling windows that flood the space with natural light. The contemporary kitchen is complete with quartz countertops, stainless steel appliances, and ample storage. Generous bedroom with large closet, and an oversized balcony offering beautiful sunset and lake views. Enjoy resort-style amenities including a 24-hour concierge, fitness centre, outdoor pool with cabanas, party lounge, games room, and rooftop terrace. Prime location just steps to Pickering GO Station (only 28 minutes to Union station), Pickering Town Centre, Frenchman's Bay & Marina, waterfront trails, grocery stores, dining, and quick access to Hwy 401.Perfect for professionals, couples, or downsizers seeking a stylish home in a vibrant, well-connected community. (id:60365)
5 Midcroft Drive
Toronto, Ontario
Welcome to this beautifully renovated, move-in-ready 2-unit bungalow in Scarborough, ideally located in a quiet, mature neighbourhood with unmatched convenience. From the outside, the home shines with a brand-new driveway, deck, soffits, eavestroughs, and a concrete walkway. Its location offers excellent accessibility just minutes to shopping, dining, downtown Toronto, the 401, Scarborough Town Centre, hospitals, public transit, and highly rated schools. Inside, the main floor boasts a stunning new kitchen with quartz countertops and backsplash, sleek cabinetry, new flooring, lighting, fridge, dishwasher, and a gas range stove (2022). The open-concept living and dining areas create a welcoming space to relax or entertain, while the primary bedroom offers a peaceful retreat and two additional bedrooms provide flexibility for family, guests, or a home office. The fully rebuilt 5-piece bathroom, redesigned from the studs up, features a double vanity, new tub, toilet, faucets, and modern fixtures for a spa-like experience. The fully finished basement with 2 bedrooms, a kitchen and living room adds exceptional value with its own private entrance, separate laundry, and a self-sufficient layout. Complete with a bright kitchen, spacious living room, two bedrooms, and a fully renovated 5-piece bathroom with tub, this unit is perfect for extended family, guests, or generating rental income. With thoughtful updates throughout, independent utilities, and a functional design, this property offers both lifestyle and investment potential in one incredible package. The home is being sold as a single-family property. (id:60365)
Bsmt - 1035 Beatrice Street E
Oshawa, Ontario
Brand New, Never Lived In Legal Basement Apartment! This Gorgeous Unit Features Quartz Countertops, Stainless Steel Appliances, Vinyl Flooring, And Potlights - Completely Modernized For Your Liking. Minutes Away From Grocery Stores, Banks, LCBO, The Hospital, Restaurants, Gyms, Home Hardware Stores, Schools, Ontario Tech University, And So Much More. Don't Miss The Chance To Make This Lovely Basement Your New Home! *Pathway To Basement On Right Side Of Home Has Been Installed After The Photos* (id:60365)
32 Kilmarnock Crescent
Whitby, Ontario
Excellent location! This perfect family home is located in the heart of Whitby, in a friendlyand safe neighborhood ideal for growing families. Just minutes to Hwy 401 and Hwy 412, abrand-new school, and a new health clinic.Property Features:4 spacious bedrooms and 3 bathrooms,9-ft ceilings with elegant California shutters,Open-concept kitchen with granite countertops and stainless steel appliances, Bright interiorwith plenty of natural light, Combined living and dining room with gleaming hardwood floorsthroughout. (id:60365)













