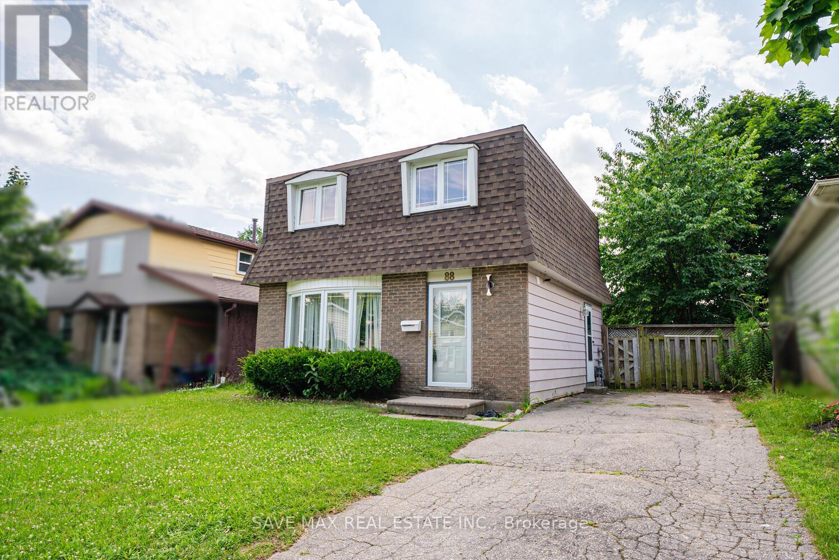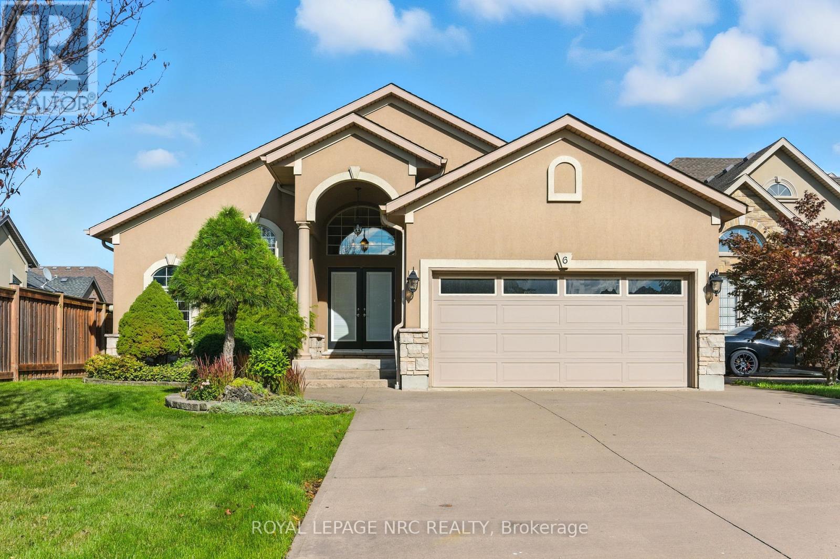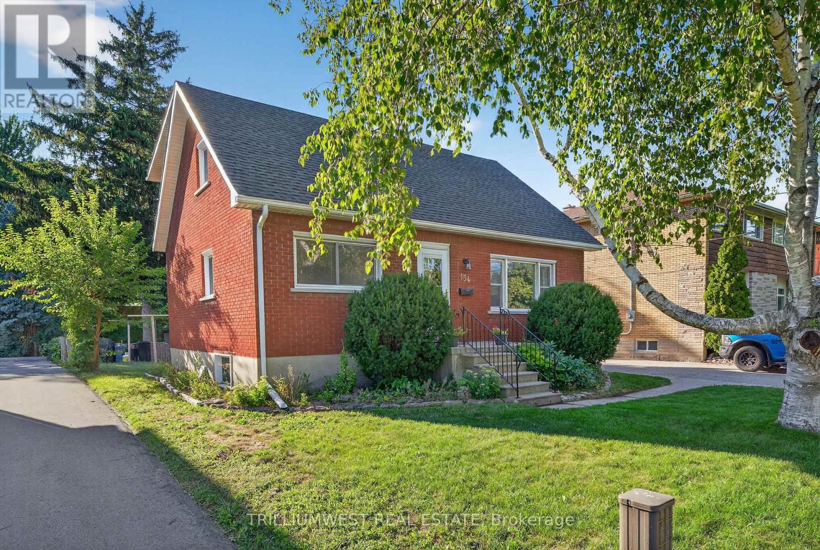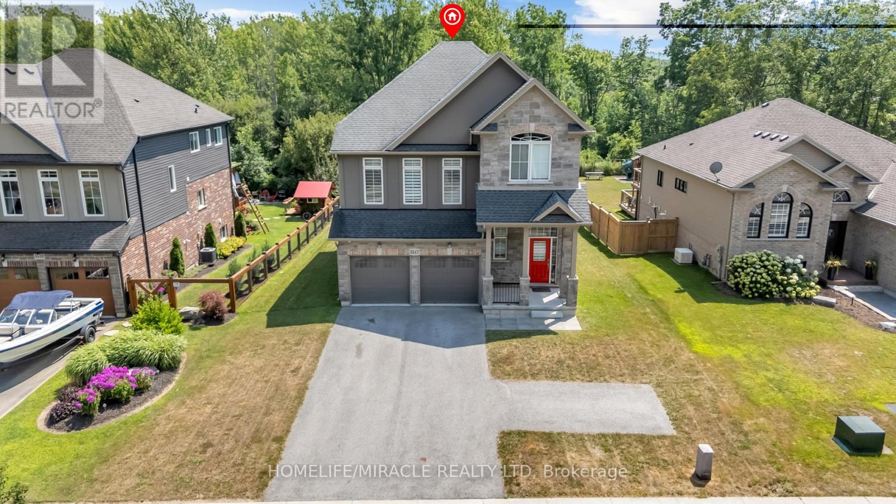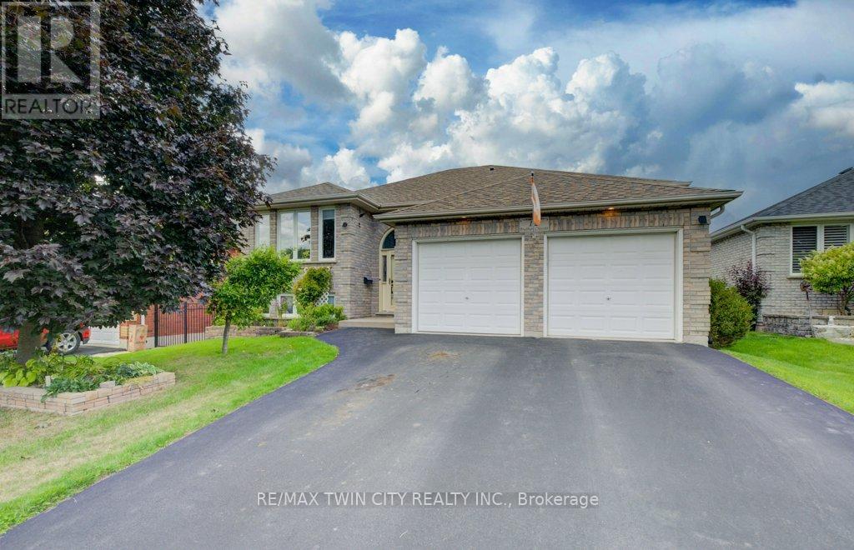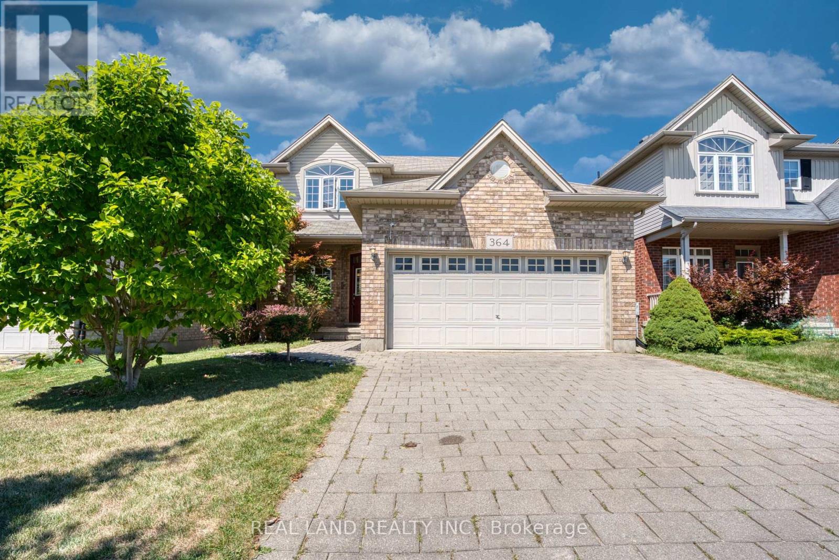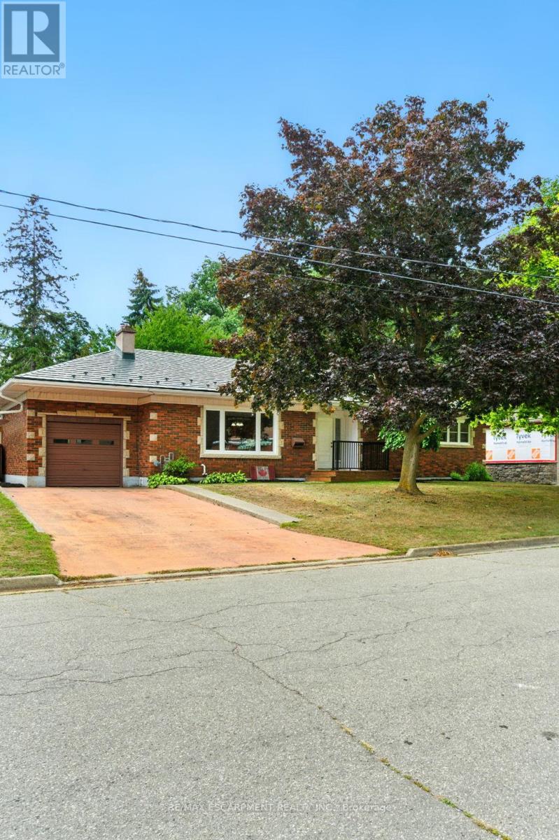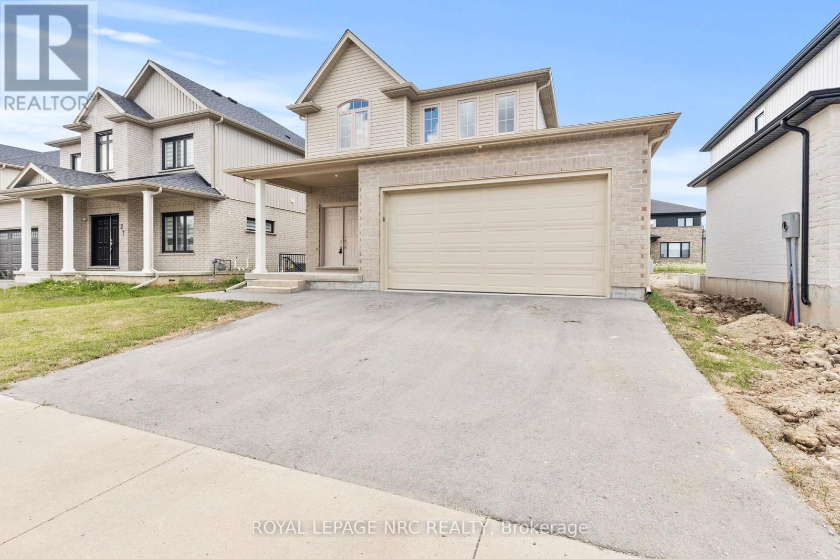87 Strawberry Drive
Hamilton, Ontario
Welcome to this beautifully maintained detached family home, featuring 4+1 bedrooms, 2.5bathrooms, and an ideal in-law suite setup. Nestled in a quiet and highly sought-after neighborhood in Lower Stoney Creek, this home offers easy access to schools, shopping, amenities, and major highways-perfect for families and commuters alike. The main floor boasts formal living and dining area with rich hardwood flooring, an inviting eat-in kitchen with walk-out access to the backyard, and a cozy family room centered around a gas fireplace. For added convenience, you'll also find a powder room, laundry area, and direct access to the attached garage on this level. Upstairs, you'll discover four spacious bedrooms and a well-appointed 4-piece bathroom. The fully finished basement is a standout feature-perfect for multi-generational living or extended guests. It includes a full eat-in kitchen, a 3-piecebathroom, a generous rec room that could easily serve as a fifth bedroom or shared living space, and abundant storage throughout. Step outside to enjoy the large, fully fenced backyard offering complete privacy, mature garden beds, a patio perfect for entertaining, and handy storage shed. The double-wide driveway accommodates up to 4 vehicles, with an additional parking spot available in the attached garage. Lovingly cared for by the same owner for nearly 40 years, this home is ready to welcome a new family to make their own lasting memories. (id:60365)
88 Harcourt Crescent
Kitchener, Ontario
Amazing Opportunity For First Time Home Buyers & Investors Seeking A Property With Strong Cash Flow Prospect, A Gorgeous Detached 2 Storey House Freshly Painted Located In A Quaint Mature Neighborhood In Kitchener, Separate Open Concept Living Room With Bay Window & Lot Of Natural Light & New Pot Lights, Separate Dining With New Pot Lights Walk Out To Fully Fenced Backyard To Entertain Big Gathering Situated In A Desirable Neighborhood, Open Concept Kitchen, This Home Offer 3 Good Size Bedroom With 4 Pc Bath, New Flooring On Second Floor, Finished Basement With Good Size Family Room With 3 Pc Bath With Separate Entrance, Family Room Can Be Converted Into 4rt Bedroom, Enjoy The Benefits Of An Extra-Large, Pie-Shaped Lot Offering Ample Space For Outdoor Activities, Gardening, Or Relaxing In The Sun. This Spacious Yard Provides Endless Potential For Future Landscaping Or Entertaining. Don't Miss This Opportunity To Own A Beautiful Home In A Sought-After Kitchener Location. (id:60365)
6 Mclean Court
St. Catharines, Ontario
Tucked away on a quiet cul-de-sac in one of St. Catharines most sought-after neighborhoods, 6 McLean Court is a rare executive bungalow that blends comfort, elegance, and everyday convenience. From the moment you arrive, the meticulously cared-for front yard and expansive driveway, with parking for up to six vehicles and a double-car garage, create a welcoming first impression. Step inside to discover approx. 2,100 sq. ft. of thoughtfully designed main-floor living, where soaring 14-ft vaulted ceilings and skylights flood the open-concept space with natural light. At the heart of the home, the gourmet kitchen features an oversized island, high-end cabinetry, and seamless flow into the dining and living areas, making it ideal for both everyday living and entertaining. The primary suite is a serene retreat with walk-in closets and spa-like 5-piece ensuite. Two additional bedrooms and a well-appointed 3-piece bathroom complete the main floor, providing flexibility for family, guests, or a home office. A full unfinished basement offers excellent potential for future living space, whether imagined as a recreation room, gym, or in-law suite. Step outside to a private, fully fenced backyard with a large deck the perfect setting for outdoor dining, morning coffee, or quiet evenings under the stars. Ideally located, this home offers both tranquility and convenience. Just minutes away you will find shopping, dining, the St. Catharines Hospital, and highly regarded schools, all while enjoying the peaceful charm of a family-friendly neighborhood. Rarely does a bungalow of this size, style, and setting become available. Welcome to your sanctuary at 6 McLean Court a home that offers comfort, elegance, and a lifestyle to match. (id:60365)
154 Montgomery Road
Kitchener, Ontario
154 Montgomery Road, Kitchener Renovated top to bottom in 2021, this legal duplex is a true turn-key opportunity. Offering a bright 1-bed/1-bath unit (owner-occupied) and a spacious 4-bed/2-bath unit (vacant), its ideal for investors, multi-generational living, or buyers seeking a mortgage helper. Situated on a rare 200-ft deep lot with garden suite potential, the property delivers both immediate income and long-term growth. Enjoy a prime location near schools, parks, Rockway Golf Course, Fairview Park Mall, transit, and downtown Kitcheners tech hub, plus quick access to Hwy 7, 8, and the 401 for commuters. Versatility, value, and location, this home has it all. (id:60365)
318 Activa Avenue
Kitchener, Ontario
Welcome to this beautifully maintained FREEHOLD 2-storey SEMI-DETACHED TOWNHOUSE, offering 3 BEDROOMS and 2.5 BATHROOMS in a sought-after, family-friendly neighbourhood! Step into a bright and OPEN-CONCEPT MAIN FLOOR featuring a spacious LIVING AREA and a modern KITCHEN with ample cabinetry and sleek finishes perfect for everyday living and entertaining. Sliding doors lead to a FULLY FENCED BACKYARD complete with a LARGE DECK, ideal for summer BBQs, kids, and pets.Upstairs, the inviting PRIMARY BEDROOM offers comfort and space, while two additional bedrooms provide great versatility for family, guests, or a home office, along with a full bathroom. Additional highlights include a convenient MAIN FLOOR POWDER ROOM, ample parking, and excellent curb appeal.Located close to schools, parks, shopping, public transit, and major highways, this MOVE-IN READY home combines comfort, convenience, and outdoor living in one perfect package. Don't miss your chanceBOOK YOUR SHOWING TODAY! (id:60365)
76 June Callwood Way
Brantford, Ontario
Welcome to sun filled freehold a luxurious end-unit townhouse Like a semi located in the West End of Brantford. This home features modern curb appeal and loads of upgrades, offering 3 bedrooms, 2.5 bathrooms and a single car garage. Elegant LVP flooring flowing seamlessly through the main level. The open concept main floor plan is perfect for entertaining families and friends. The kitchen offers modern cabinetry, quartz countertops, an island . The main floor is complete with a conveniently placed powder room. Upstairs the spacious primary bedroom has a walk-in closet and 5 Piece bathroom. This floor offers 2 additional bedrooms, a full bathroom and upper floor laundry .Unspoiled basement. (id:60365)
3547 Dominion Road S
Fort Erie, Ontario
A charming 4-bedroom detached home for sale in a serene and beautiful neighborhood of Ridgeway. This Bright and Spacious property comes with lots of windows that allow tons of natural light. The house is in close proximity to Crystal Beach & Downtown Ridgeway. Over 2400 sq ft home, with W/o basement. The kitchen comes with ample counter space, a spacious pantry closet as well as stainless steel appliances. A Large Double car garage offers ample space for parking and storage. The Primary Bedroom comes with a 5 pc ensuite with soaker tub, and his/her walk-in closets. Family Room & Laundry Room are on same floor. Separate Entrance from Garage. (id:60365)
12 Bradbury Crescent
Brant, Ontario
Welcome to this beautiful and very well maintained & thoughtfully updated bungalow in the very pretty Town of Paris! The main floor offers open concept living & dining adjacent to the kitchen with breakfast nook & sliders to the WOW covered deck out back to expand your living experience! A comfortable primary bedroom, generous 2nd bedroom, a convenient office & a 4pc bath complete this level. The basement level provides you with a huge recroom, a 3pc bath, large laundry/utility room, storage area under the stairs, plus two spacious bonus rooms currently used as a workshop and a hobby/sewing room that could easily be finished if you need more space. The fully fenced backyard features a large covered deck, beautiful gardens and a handy storage shed. Your double car garage conveniently accesses the main foyer and the double wide driveway easily accommodates 2 cars. The quiet crescent location is fantastic for families and is an easy walk to shopping & restaurants. Parks, schools & places of worship are all within minutes too! Updates include: 5 windows & patio doors(2023), front door(2019), flooring(2021), furnace(2024), roof(2015) upgraded attic insulation(2015), deck(2024). This could be the one you have been waiting for...don't delay! Make it yours today! (id:60365)
14 - 364 Skyline Avenue
London North, Ontario
Location, location, prime location! Welcome to 364 Skyline Avenue a spacious 4+1 bedroom, 3.5-bath family offering approximately 2,680 sq. ft. of living space in one of the citys most desirable neighborhoods. Featuring a fully finished walkout basement, this property provides both comfort and versatility to suit your familys lifestyle.Enjoy a host of recent updates, including a new ceramic floor (2024), washer and dryer (2019), kitchen appliances (2019), air conditioning (2019), and a water heater (2018).Perfectly situated within the highly sought-after Jack Chambers Public School and A.B. Lucas Secondary School zones ideal for families. only minutes from Masonville Mall, this home blends modern upgrades with everyday convenience, delivering exceptional value in an unbeatable location. walk out basement to patio, large rec room. Lower bedroom with large closet. This home has been well cared for and is ready for its next lucky owner. (id:60365)
10 Sheffield Avenue
Brantford, Ontario
Welcome to this warm and inviting bungalow, perfectly situated in Brantford with quick and easy access to the highway. The main floor offers three generously sized bedrooms, a huge L-shaped living and dining room filled with natural light, and a wood kitchen featuring a beautiful pantry - ideal for family living and entertaining. The home also includes a separate entrance to a non-conforming basement apartment, complete with two bedrooms, a brand-new kitchen, a new bathroom, and its own laundry facilities - completely private from the main floor. Set on a huge lot with mature trees, this property provides plenty of outdoor enjoyment with a screened-in sunroom, a lovely lit deck perfect for summer evenings, and a handy shed for extra storage. Whether you're looking for a multigenerational home, an investment opportunity, or simply a spacious property with character and charm, this bungalow is a must-see! RSA. (id:60365)
25 Autumn Avenue
Thorold, Ontario
Enjoy the best of suburban living in this thoughtfully designed detached home situated in Thorold's Rolling Hills neighbourhood. A covered porch and double door entrance welcome you into a bright, open concept main floor where living, dining and cooking blend seamlessly. The upgraded kitchen boasts sleek quartz countertops, modern cabinetry and stainless steel appliances, while extra large patio doors off the dining area lead to a 10 x 10 deck and a spacious yard ideal for barbecue season and outdoor gatherings. Upstairs you'll find three generously sized bedrooms, each with plenty of closet space. The primary suite offers a large walk in closet and a private fourpiece bath. The builder finished lower level adds tremendous flexibility; with its own separate entrance, it includes two additional bedrooms, a full bath, a second kitchen with quartz counters and a spacious living area. Use this space for multigenerational living, an in-law suite or for extended family members who appreciate independence while staying connected. Quality finishes are evident throughout: an oak staircase, custom blinds, luxury vinyl flooring and upgraded light fixtures lend an elegant touch. The four bathrooms feature quartz surfaces and modern fixtures, and the attached garage offers inside entry for everyday convenience. Located in the Rolling Hills area of Thorold, this home is minutes from Brock University, Niagara College, parks and highway access, making it ideal for commuters and students alike. With five bedrooms in total and versatile living spaces, this home offers endless possibilities for growing families, guests or multigenerational households. Don't miss your chance to secure a quality built home in a thriving community. Schedule your private showing today and discover how effortless living can be in this beautiful Thorold property. (id:60365)
14 Verney Street
Guelph, Ontario
Location = Lifestyle! Steps to Exhibition park and in the Victory School catchment. Enjoy short walk or bike to Riverside park or Downtown shops/dining& nearby trails along the Speed River. This is your chance to be a part of this charming & welcoming community. Big in heart & history. Charming home (with workshop) features high ceilings, beautiful trim, baseboards, oak hardwood on main and pine upstairs. New doors and handles. Windows through-out have been replaced. Kitchen with island, farmhouse sink & island installed in 2012 is now the hub of the home with centre island & open concept floor plan. So much storage is provided by the long pantry wall . Special care was made with consideration to provide character in keeping with the home. The 50 ft lot and 3 car parking are unique to the street. With it's extra width; there is potential to widen the driveway even further for additonal parking. Private yard for play and entertaining. The oversized 12x20 WORKSHOP with loft and power 2018( same size as a single car garage!) Note: it has been framed to add a garage door if desired to convert to a garage. 100 amp panel 2003, high efficiency furnace Nov 2022 , bathrooms renovated in 2019, shingles June 2017, softener owned-June 2023, The basement has been partially fiinished offering a recreational space for play/ TV/Office opportunity. Look no further than 14 Verney to start your next chapter. (id:60365)


