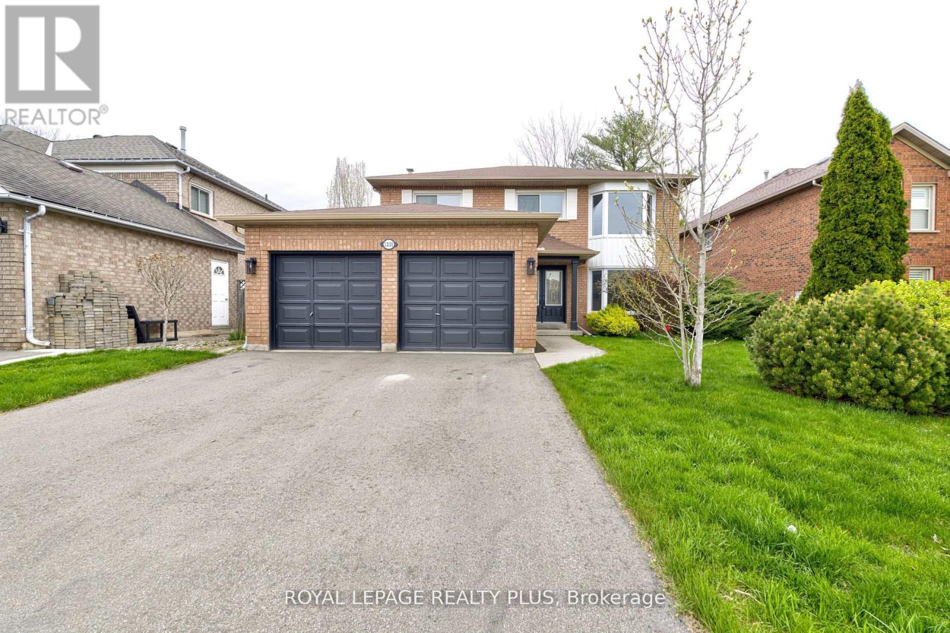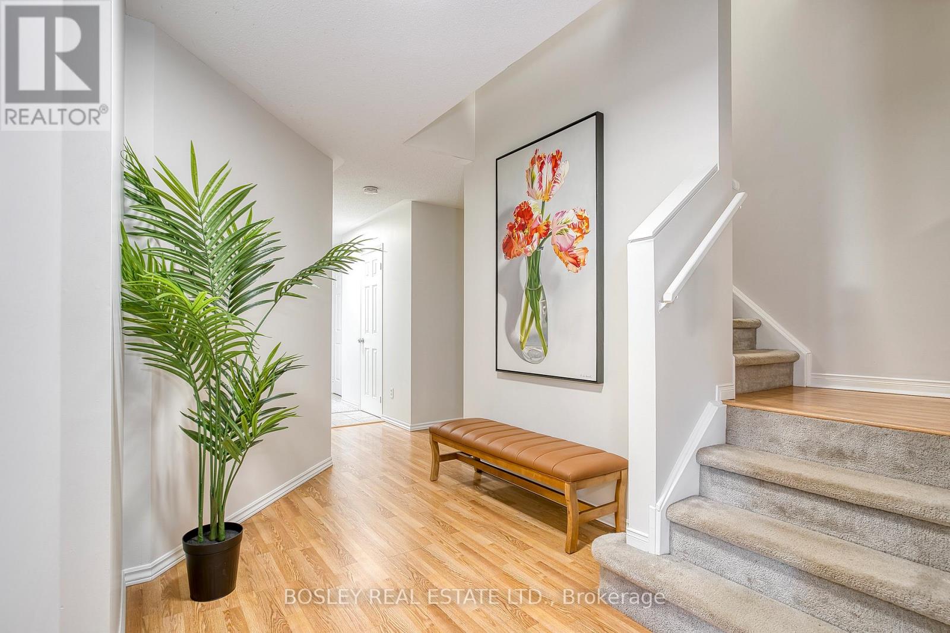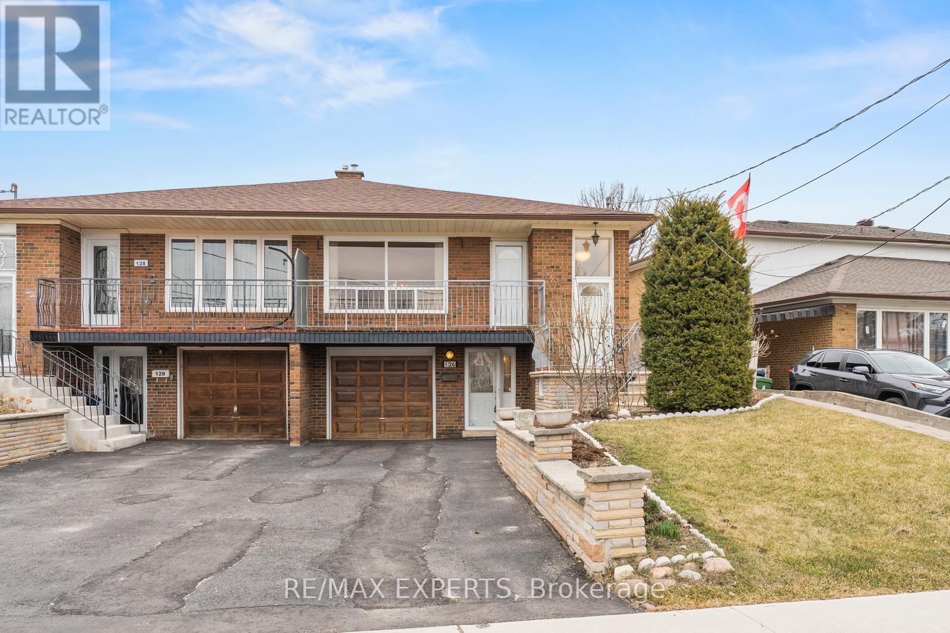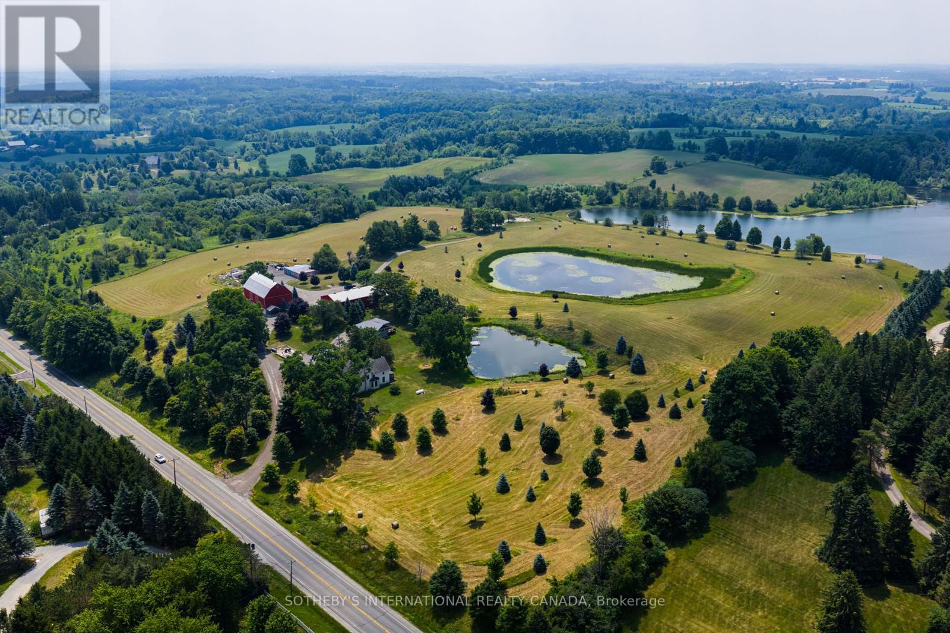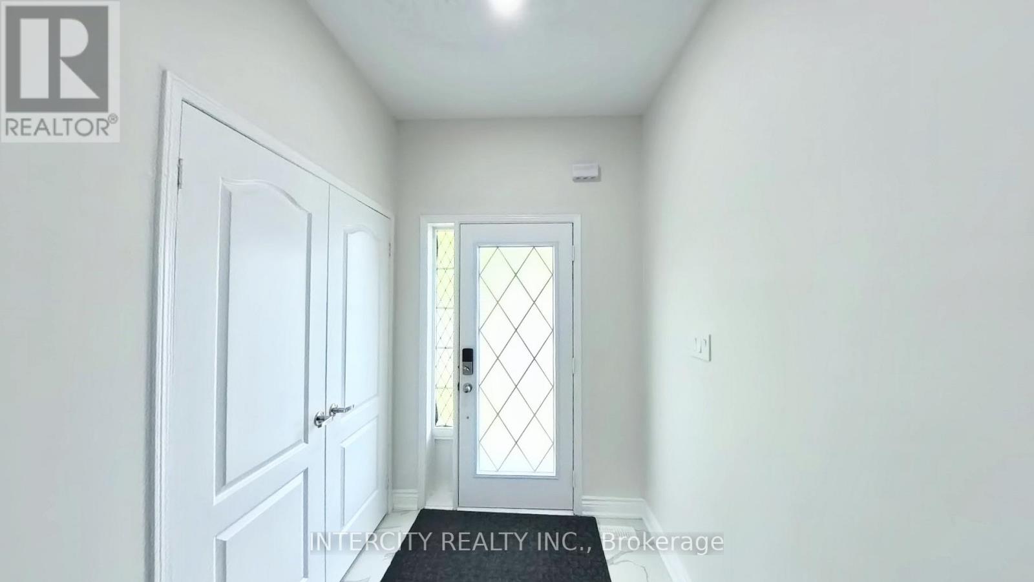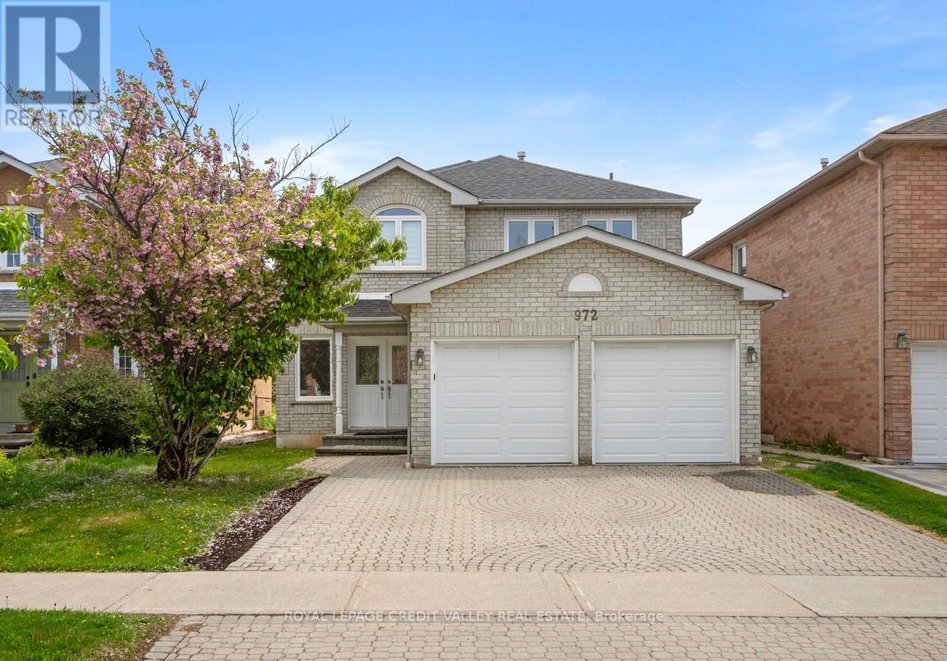60 - 4345 Bloor Street W
Toronto, Ontario
We have a lovely 3 storey townhome for sale The place is situated in Markland woods in a sought after neighbourhood surrounded by trees and parks and a private golf course. There is fantastic opportunity to personalize and upgrade this 2000 sq foot spacious condo. It has a private stone patio to enjoy all the beautiful outdoor space. 3 Bedrooms, including a balcony off the primary bedroom, 2 bathrooms, a finished basement and covered parking. The bones are good, and the rooms are huge. This is a family friendly neighbourhood with top rated schools for all age kids. Close to the subway, the 401, 427, the QEW and the Gardiner Expressway. It's also very close to Toronto Pearson International airport. Minutes from Cloverdale Mall and Sherway Gardens. Its a rare opportunity, priced to sell. Don't let it pass you by. (id:60365)
124 Baffin Crescent
Brampton, Ontario
Prime Location Across from a Serene Pond in Northwest Brampton! This beautifully maintained 3+1 bedroom, 4 bathroom freehold townhouse features a bright, open layout with large windows and no homes behind for added privacy. Highlights include 3 spacious bedrooms, a finished basement with a separate entrance from the garage, and stylish modern finishes throughout. Conveniently located just 5 minutes from Hwy 410, and close to top-rated schools, parks, shopping, and all essential amenities. A fantastic opportunity in a highly sought-after neighborhood! (id:60365)
91 Logan Road
Caledon, Ontario
Client RemarksExperience refined rural luxury living at 91 Logan Road in this newly built modern contemporary estate located in the highly coveted Rural Caledon. Set on a pristine 1.596-acre lot surrounded by protected conservation land, this one-of-a-kind home offers over 4,000 square feet of thoughtfully designed living space, blending high-end finishes with peaceful, natural surroundings. Crafted with meticulous attention to detail, this residence features custom millwork, soaring 10+ ft ceilings throughout, and an airy open-concept layout that seamlessly connects living, dining, and entertaining spaces. The heart of the home is a stunning gourmet kitchen, outfitted with state-of-the-art appliances, custom cabinetry, and an oversized island perfect for gathering and culinary creativity. Four spacious bedrooms and four luxurious bathrooms include a serene primary suite complete with a walk-in closet and spa-like ensuite. Equipped with the latest in smart home technology, this home offers modern conveniences at your fingertips from climate control to security and a built in sound system. A rare 1,000 square foot garage with 14-ft ceilings offers incredible versatility for car enthusiasts, storage, or workshop use. The walk-up basement provides additional future potential for in-law living, entertaining space, or customization to suit your lifestyle. This is more than just a home it's a private retreat, thoughtfully built to offer a seamless blend of modern living, luxury, and natural beauty all just minutes from multiple surrounding charming towns and amenities. An exceptional opportunity to own a custom-designed estate in one of Caledon's most desirable rural enclaves. (id:60365)
1231 Sable Drive
Burlington, Ontario
Welcome to this beautifully updated home on Sable Drive, a serene, tree-lined street in desirable South Burlington. Surrounded by mature trees and elegant homes, this property offers both charm and modern comfort. Inside, you'll find wide plank vinyl flooring throughout and a fully renovated kitchen featuring quartz countertops, a matching backsplash, an undermount sink, and a bright, inviting breakfast area. A convenient main-floor laundry room with direct access to the backyard enhances the home's practicality. All bathrooms have been stylishly upgraded with contemporary vanities, modern fixtures, and sleek bathtubs. Fresh paint in neutral tones and new light fixtures throughout the home create a bright, sophisticated ambiance. The professionally finished basement includes a spacious recreation room, a fifth bedroom, a roughed-in 3-piece bathroom, and a cold storage room, Ideal for growing families or hosting guests. Elegant French doors open to a welcoming foyer, offering a grand first impression. Step outside into a private backyard oasis, complete with established perennial gardens, perfect for relaxing or entertaining. This home is ideally located within walking distance of the lakeshore, Burlington Central High, Primary School complex and provides easy access to the QEW , Highway 403, and popular destinations like Mapleview Mall. (id:60365)
2104 White Dove Circle
Oakville, Ontario
2168 SF of space! One Of The Largest FREEHOLD TOWNHOMES For Sale Right Now. compared to the last 2 sales this is the best price per sf avail. 2168 SQUARE FEET plus an additional 687 SF in the in The Lower Level. Freshly Painted + Comes With Recent New Custom Kitchen + 2 New Full Baths!( never used) First Time Offered In Over 15 Years! This Incredible Unit Is Perfect For Big Families Or Has Enough Space To Work From Home In Peace/Privacy. Low Traffic Location. Steps To Top Rated Schools, Hospital, Shopping, Transit, GO Train, And Outdoor Recreation With Trails, Bike Paths, Parks, Rec Centre And Golf! Oversized Family Room On 2nd Level With Gas Fireplace Excellent For Studio, Office, Or Playspace. Great Potential For A Roof Deck Too! Move In Ready .Newer Windows, New Garage Door + Garden Shed. Kitchen & 2 New Baths Never Been Used! Larger Than Most Semi's In The Area. Perfect Fenced Private Treed Back Yard For Outdoor Relaxation & Privacy. MOVE IN CONDITION (id:60365)
94 Truro Circle
Brampton, Ontario
This elegant semi-detached home in the prestigious Northwest Brampton neighborhood is available for lease, offering the perfect blend of comfort and convenience. Featuring three generous bedrooms, a spacious loft, and 2.5 bathrooms, the home includes a gourmet kitchen with stainless steel appliances, private laundry facilities, and a formal living room accented by large windows and additional storage space. Soaring 9-foot ceilings on both the main and second floors enhance the open, sun-filled atmosphere, creating an ideal space for relaxation or entertaining. Located just minutes from major amenities such as shopping centres, schools, restaurants, banks, the GO Station, and a community centre, the home also provides one garage parking spot and an additional driveway space. The unit will be freshly painted and professionally cleaned before move-in, making this a standout leasing opportunity in one of Brampton's most desirable communities. (id:60365)
126 Ardwick Boulevard
Toronto, Ontario
Welcome to 126 Ardwick Blvd, a charming raised semi-detached bungalow located in a vibrant, family-friendly neighbourhood. This 3+1 bedroom, 2-bathroom home offers exceptional flexibility with three separate entrances, making it perfect for multi-generational living or rental potential.The bright, open-concept main floor features a spacious living and dining area filled with natural light, and a walkout to a front-facing balcony ideal for enjoying your morning coffee or relaxing in the evening.The fully finished basement is a true highlight, offering a complete apartment setup with its own kitchen, laundry room, full bathroom, bedroom, and a separate entrance. Whether you're looking to generate rental income, host extended family, or create a private space for guests, this lower level provides endless options. Located in a sought-after community with a Walk Score of 73, you'll enjoy close proximity to parks, schools, shops, and public transit. With plenty of space, versatility, and convenience, 126 Ardwick Blvd is the opportunity you've been waiting for. (id:60365)
61 Headwater Road
Caledon, Ontario
Discover this beautifully maintained 4-bedroom, 4-bathroom detached home situated on a premium 150' deep lot in a sought-after family-friendly neighborhood. From the moment you step inside, you'll be impressed by the open-concept layout, fresh paint throughout, and a warm, inviting atmosphere. Enjoy a bright and spacious living room with large windows that fill the space with natural light and a cozy fireplace perfect for relaxing evenings. The updated kitchen is a chefs delight featuring stainless steel appliances, a large breakfast bar with seating, and custom cabinetry offering ample storage. The primary suite boasts a generous walk-in closet and a luxurious spa-like ensuite, providing a perfect retreat. Additional features include a main floor laundry room with direct access to the double car garage, and a professionally finished basement ideal for extra living space or entertainment. Step outside to your private backyard oasis, complete with a hot tub, garden shed, and plenty of room for gatherings and relaxation. Located just minutes from top-rated schools, shopping, dining, and with easy access to major highways, this home offers both comfort and convenience. (id:60365)
15366 The Gore Road
Caledon, Ontario
Welcome to this exceptional 96-acre farm estate, offering a rare combination of natural beauty, functionality, and long-term potential. Framed by sweeping south-easterly views of the Toronto skyline, the property features a fully renovated bank barn, a large immaculate workshop, and two charming residences the original 3-bedroom, 2-bathroom farmhouse and a detached 1-bedroom, 1-bath guest house. The landscape is a stunning blend of worked acreage, hardwood forest, multiple large ponds, and a cozy bunkie, providing incredible versatility for both lifestyle and business use. Situated on a regional road, the location offers excellent exposure and accessibility, making it an ideal candidate for a future business venture. Currently, the guest house is rented for $1,400/month plus utilities, and the farmland generates an additional $1,000/year, adding to the appeal of this unique and income-producing countryside retreat. (id:60365)
16 Sestina Court
Brampton, Ontario
Nestled on a quiet court, this beautifully maintained semi-detached home offers 3 generous bedrooms and a fully finished basement. The open-concept design features rich dark hardwood flooring throughout, including matching staircases that add a touch of elegance. The modern kitchen boasts sleek porcelain tile flooring, contemporary cabinetry, granite countertops, and a stylish coordinating backsplash. Porcelain tiles also enhance the foyer and bathrooms. Enjoy outdoor living with concrete walkways leading to a private backyard complete with a concrete patio ideal for entertaining. A wide driveway with no sidewalk provides ample parking. The finished basement includes a separate bedroom, kitchen, and full bath perfect for extended family or potential rental income. Located in a desirable Brampton neighbourhood, this home offers convenient access to Highways 407, 427, and 401, and is close to places of worship, public transit, shopping, and more. (id:60365)
972 Winterton Way
Mississauga, Ontario
Welcome to your dream residence nestled in a highly sought-after area of Mississauga, where luxury living meets natural beauty. This stunning detached home backs onto a picturesque park, ensuring both tranquility and convenience. A double door entrance invites you to step into a grand foyer that sets the tone for the elegance found throughout. Freshly repainted and updated from top to bottom, this home offers an efficient layout designed with practicality and style in mind, maximizing space and functionality for modern living. The heart of the home, the chef's kitchen, impresses with stainless steel appliances, a sprawling center island, and convenient access to the backyard, perfect for entertaining or enjoying family meals amidst serene surroundings. Work from home in style with the dedicated main floor office, providing a quiet and inspiring space for productivity. Hardwood floors adorn the main level, complemented by a solid oak staircase, while high ceilings add an airy feel to the living spaces, creating an atmosphere of grandeur and sophistication. Upstairs you'll find 4 spacious bedrooms and 4 washrooms on the upper levels including rarely offered 2 ensuites, a huge primary bedroom with a walk-in closet and a completely renovated 4 piece bath with freestanding tub, comfort and privacy are guaranteed for all family members. The fully finished basement adds additional living space, boasting two bedrooms, kitchen, a 3 piece washroom, storage, utility room and a separate entrance, offering endless possibilities for guests, extended family, or even rental income. Step outside into your own private retreat, where the interlocking brick driveway sets the stage for curb appeal, while the backyard offers a sanctuary for relaxation and enjoyment, surrounded by mature trees and the natural beauty of the parkland beyond. (id:60365)
65 Monkton Circle
Brampton, Ontario
One-of-a-Kind 5+2 Bedroom Detached Home with 7 Bathrooms! Welcome to 65 Monkton Circle an exceptionally rare layout featuring 5 master-sized bedrooms, each with its own ensuite bath and walk-in closet.Original Owners, Ideal for large or multi-generational families, or investors seeking income potential through the legal 2-bedroom walkout basement apartment. This beautifully maintained home offers over 3,520 sq ft above grade, plus a 1,616 sq ft finished basement, with a separate entrance and 9-ft ceilings. Additional basement space includes a private recreation area and a large storage room for exclusive use. Double door main Entrance-Main floor features a dedicated office space , formal living/dining, spacious family room, and a large open-concept kitchen with granite countertops, backsplash, and a walk-in pantry. Upstairs boasts 5 large bedrooms, each with its own full ensuite and walk-in closet. All bathroom vanities have been upgraded with new quartz countertops. Second-floor laundry room with upper cabinetry adds convenience. Freshly painted and move-in ready. Located in a prestigious detached-only community, just steps from top-rated schools and a brand new park opening in 2025 with splash pad, rink, courts, and more. Legal 2-Bedroom Walkout Basement Apt. Separate Rec Room & Storage Area. Granite Counters. New Quartz Bath Vanities. Fresh Paint. Second Floor Laundry. Walk-In Pantry. High Basement Ceilings. 6 car parking space- Located Near Future Park &Top Schools. Click on 3D Tour to get more information (id:60365)




