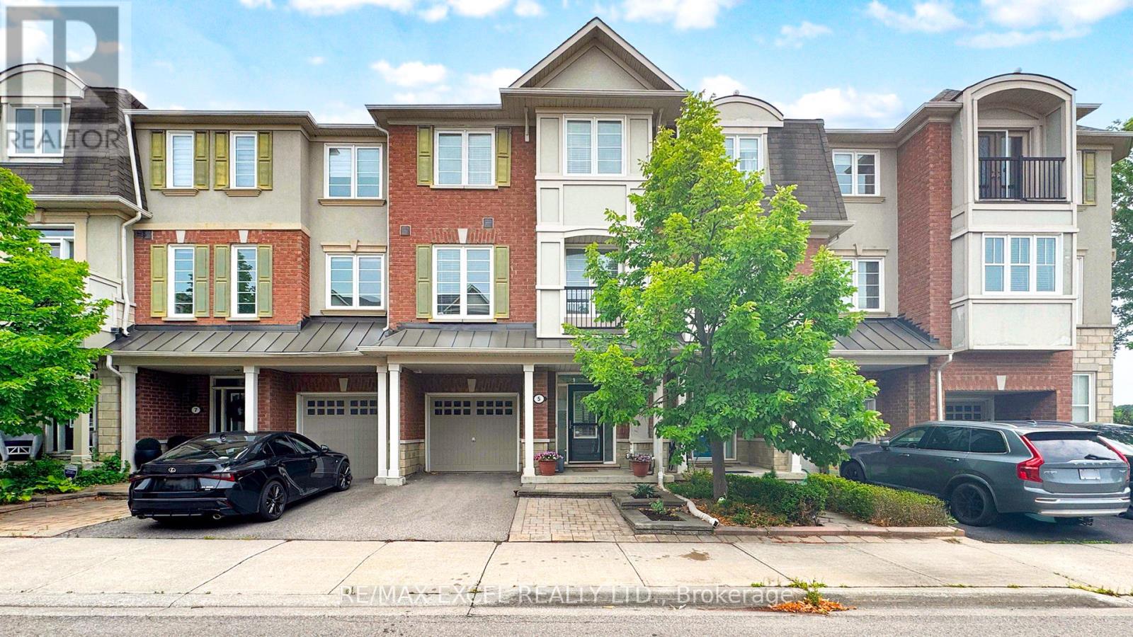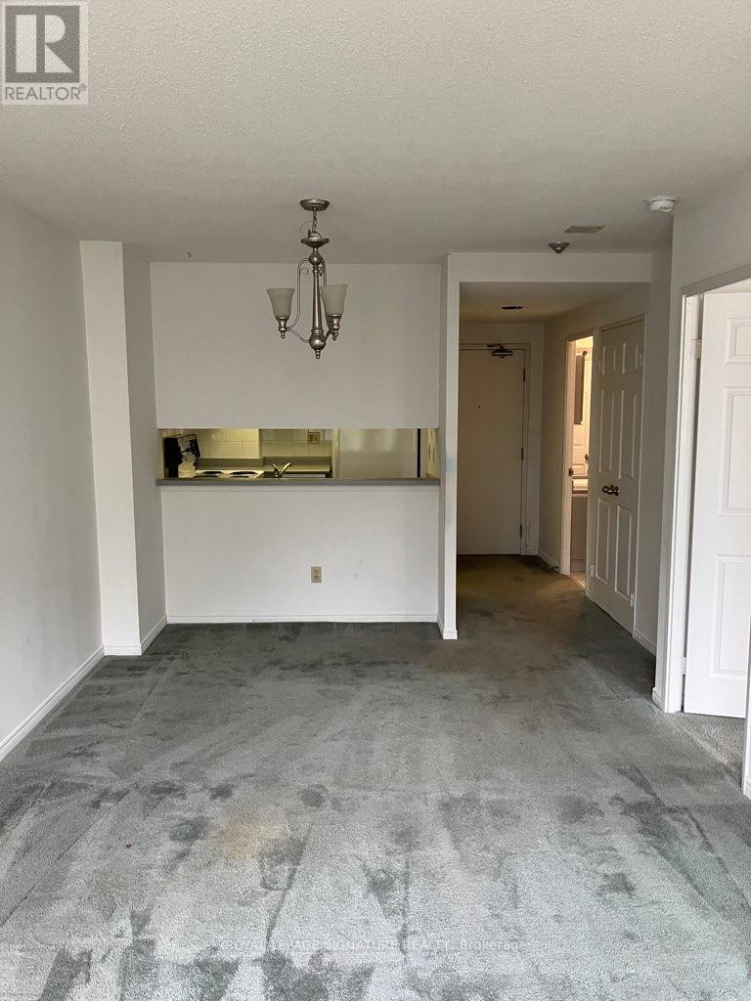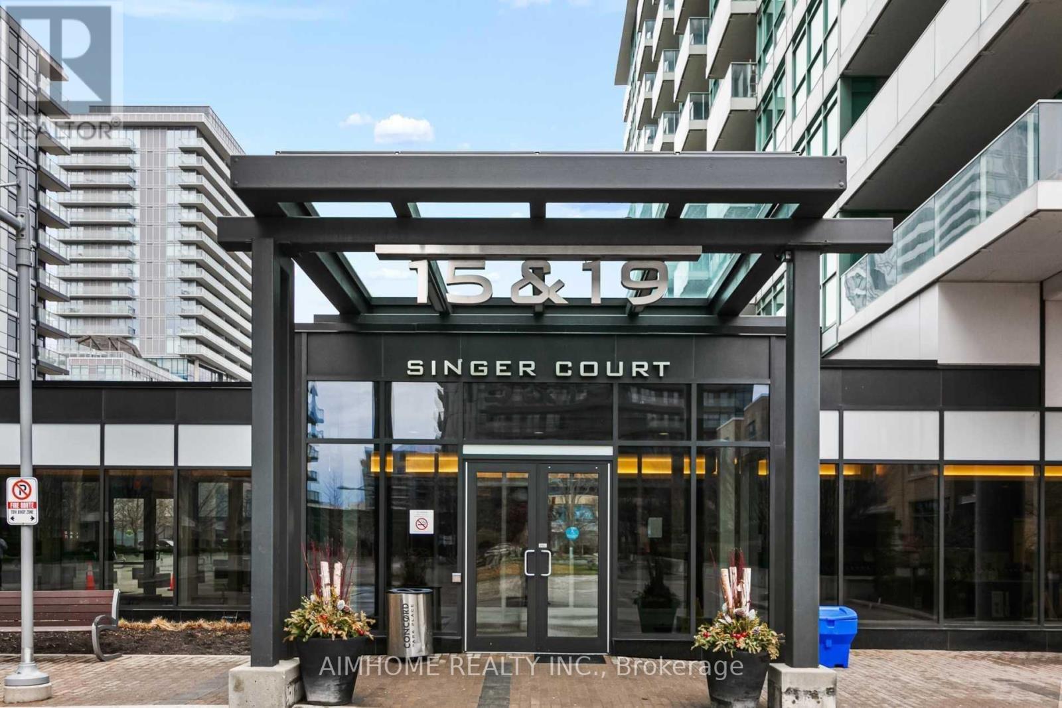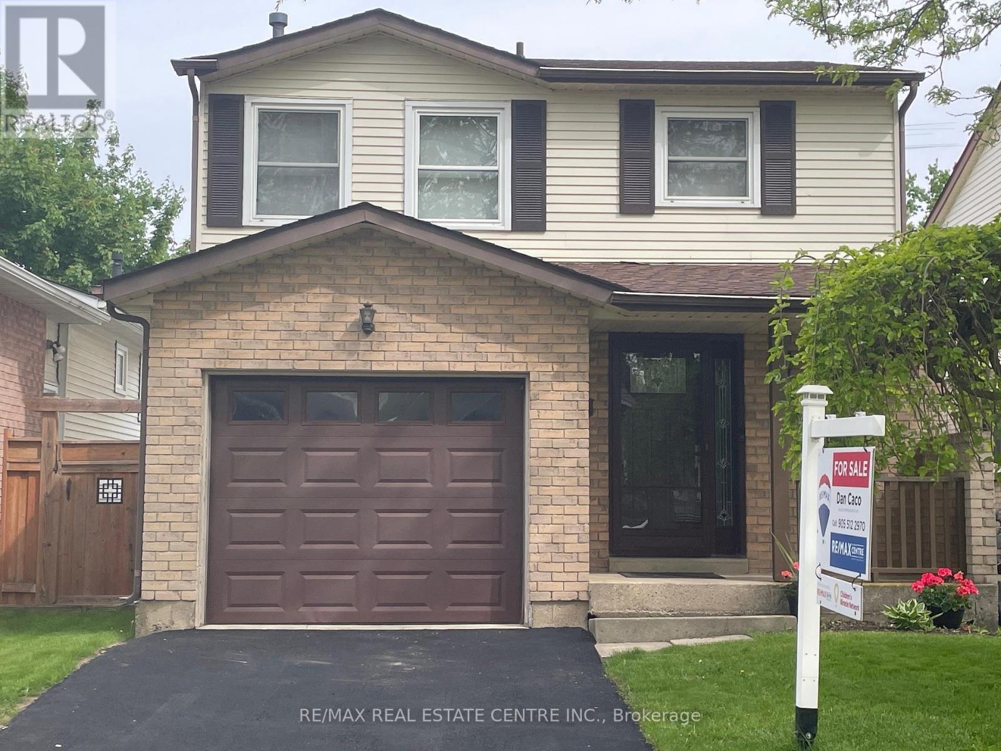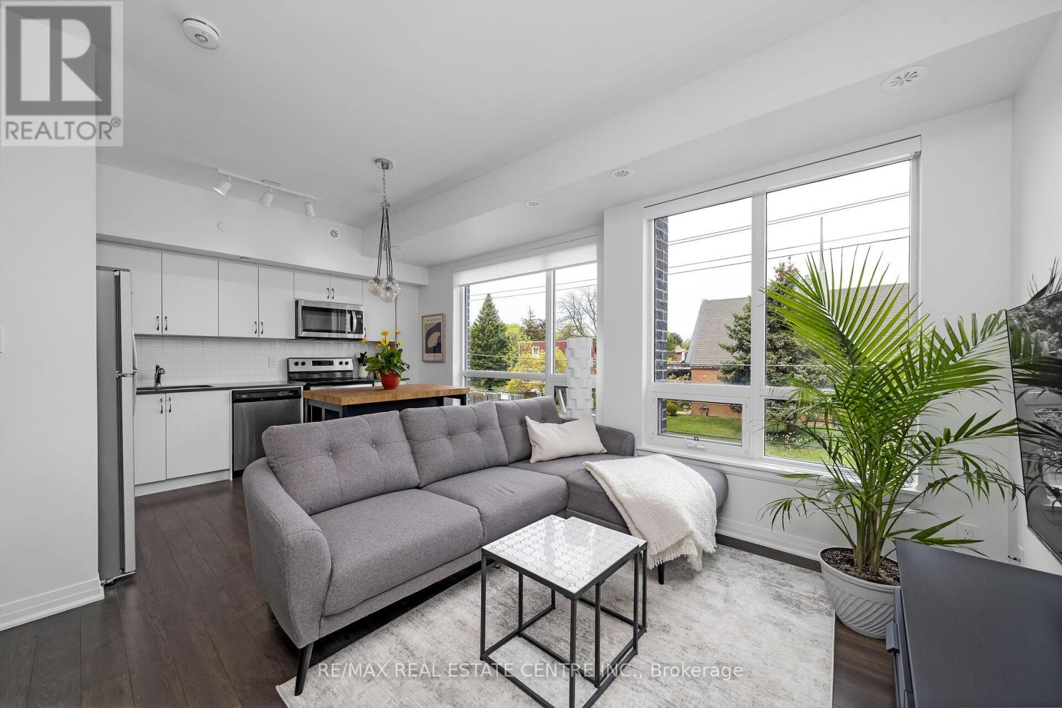5 Pethick Street
Toronto, Ontario
Gorgeous 1819 Sqft. Mattamy-Built Freehold Townhouse in a Prime Location! This beautifully maintained and Upgraded 3-bedroom, 3-bathroom freehold townhouse offers a bright and functional layout filled with natural light from large windows throughout. The main floor living room walks out to a landscaped private backyard with patio stone perfect for relaxing or entertaining. Enjoy smooth ceilings and 9-foot heights on both the first and second floors, along with pot lights and Oak staircase that enhance the modern ambiance. The gourmet kitchen features granite countertops, backsplash and generous cabinetry space. Freshly painted on the first and second floors, as well as the third-floor hallway. The oversized primary bedroom includes a luxurious 4-piece ensuite and a spacious walk-in closet. The ground level offers a versatile space that can be used as a bedroom, office, or family room, with direct access to the backyard for seamless indoor-outdoor living. Located within walking distance to Warden TTC Subway Station, Warden Hilltop Community Centre, parks, and schools this home blends comfort, style, and everyday convenience. Must See! (id:60365)
715 - 115 Blue Jays Way
Toronto, Ontario
The Luxurious King Blue Condos. Located In The Heart Of The Entertainment District. One Bedroom + Den. Nice restaurants, Walking To Yonge TTC Subway Station, Rogers Center, CN Tower, & Lakeshore Park. 24 Hrs Concierge. Great Recreational Facilities. No pet. (id:60365)
309 - 7 Bishop Avenue
Toronto, Ontario
Bright And Spacious One Bedroom Condo In The Heart Of North York. Direct Underground Access To Finch Subway Station. Walking Distance To Transit (TTC, YRT, And GO), Shopping, Restaurants, And Parks. Minutes To Highway 400, 401, 404, And 407. Unobstructed North View. Ensuite Laundry. Central Air Conditioning. Rent Includes All Utilities (Excluding Telecommunication Services). Numerous Amenities Such As 24/7 Concierge, Indoor Pool, Sauna, Gym, Squash Court, Rooftop Deck With Barbecues, Party Room, Guest Suites, And Visitor Parking. (id:60365)
1305 - 1603 Eglinton Avenue W
Toronto, Ontario
Welcome to Empire Midtown a bright and contemporary 1-bedroom + den suite offering 630 sq.ft. of thoughtfully designed living space. Ideally located just steps from the soon-to-be-completed Oakwood LRT Station and an 8-minute walk to Eglinton West Subway, convenience is truly at your doorstep. The open-concept layout features floor-to-ceiling windows, custom blinds, and two walkouts to a spacious balcony from both the living room and bedroom perfect for enjoying unobstructed west-facing sunset views over the beautifully landscaped courtyard.The sleek kitchen boasts granite countertops and under-cabinet lighting, while the bathroom includes a deep soaker tub for a touch of everyday luxury. The generous den is perfect for a home office or nursery, and the bedroom offers a walk-in closet. Additional features include an en-suite laundry and a locker for extra storage. **EXTRAS** This full-service building offers outstanding amenities, including a fitness centre, yoga studio, party room, rooftop terrace with BBQs, guest suites, bike storage, EV charging stations, and24-hour concierge service. Ideally situated near top-rated schools, parks, libraries, OakwoodVillage, grocery stores, highway access, and Yorkdale Mall. Parking is available for an additional $150. (id:60365)
801 - 10 Northtown Way
Toronto, Ontario
Tridel Luxurious Building In The Heart Of North York! Unobstructed East View From Balcony. Two Spacious Split Bedrooms Layout. Freshly Painted And Laminate Floors, No Carpet. Excellent Building Amenities Such As Recreation Room, Full Length Indoor Pool, Guest Suites, 24 Hour Concierge, Water, Heat, Air Condition And One Parking Included. Lots Of Decent Restaurants And Coffee Shops Within Short Walk Distance. 1 Minute Walk To Metro Store, 5 Minute Walk To Yonge And Finch, 7 Minute Walk To North York Center. (id:60365)
51 Wigmore Drive
Toronto, Ontario
Please see virtual tour. Students welcome. Spacious Home with Exceptional Addition & Treetop Views!This beautifully expanded home offers an impressive layout with generously sized main rooms endless possibilities to customize and make it your own! Features include: Approx. 1442 sq.ft. on the main floor Two cozy fireplaces Skylight in the foyer for abundant natural light Walk-out lower level with additional kitchen, bedroom & living space ideal for extended family or rental potential Nestled beside a conservation area in sought-after Victoria Village Steps to local parks, tennis courts, and the community libraryA rare opportunity in a terrific, well-established neighbourhood! (id:60365)
921 - 19 Singer Court
Toronto, Ontario
South After Neighborhood, Close to North York Hospital, 1028 sqft plus 63 sqft balcony With Breathtaking Unobstructed View, Excellent Location & Building, Bright & Spacious Corner Unit, Functional lay-out 2+Den with 2 Bath, Full of Daylight, One Parking and One Locker, Floor-To-Ceiling Windows S/S Appliances, Gourmet Kitchen, Stacked Washer/Dryer, Steps To 2 Subway Stations, Oriole Go Station, North York General Hospital, Groceries, IKEA, Canadian Tire, Health Care Centre, Coffee Shops, Walking Paths And Parks, YMCA, Restaurants, Bayview Village Mall, High Ranking School, Close To HWYs, Enjoy Amenities: Indoor Swimming Pool, Sauna, Indoor Children Play Area, Well Equipped Gym, Indoor Basketball Court, Party Room, Visitor Parking, 24 Hrs Concierge/Security, Billiard Room, Yoga Room, Foosball, Karaoke Room, much more. Unit is tenanted at $3200 per month plus utility until June 2026 and will surely move out. Excellent for investment. (id:60365)
23 Iron Bridge Court
Haldimand, Ontario
Move-in ready 1+1 bedroom 3 full bathroom unit backing onto quiet forest with walk-out basement! This home is perfectly situated at the end of a desired court and offers you multiple outdoor spaces to enjoy a private peaceful morning coffee while overlooking the nature behind. The main floor provides a very practical open concept layout with updated flooring through most of it and is highlighted by a gas fireplace and picture perfect view through the patio door. Spacious primary bedroom suite has convenient ensuite bathroom and walk-in closet. An additional full bathroom, den (perfect for an bedroom/office), and main floor laundry make up the remainder of the main floor. Lower level provides more living space with large windows and walk-out patio doors to lower level sitting area. A bedroom with large closet, family room, full bathroom, and very spacious storage space are included in the layout of the lower level. Book your showing on this great property today! (id:60365)
56 Muscot Drive
Hamilton, Ontario
Pride of ownership shines in this beautifully maintained and tastefully decorated home. Featuring a sunken living room with a soaring cathedral ceiling, this home offers both charm and functionality. The fully finished basement includes a spacious rec room, playroom, laundry room, and a 3-piece bath. Enjoy year-round comfort with central air and central vacuum. Step outside to a fully fenced yard, complete with a 15' x 12' Wolmanized deck with BBQ gas hook upperfect for relaxing or entertaining. Additional highlights include a paved driveway, a garden shed, and two dining areas for added convenience. Many updates over the past 3 years! Upper-Level new vinyl flooring on whole level, new carpet on stairs, new baseboards throughout level, new bathroom vanity, mirror and bathroom accessories, new roller blinds in bathroom & master bedroom, all door handles replaced, whole level painted, Main Level new luxury vinyl flooring throughout whole level, new baseboards, new inside doors & closet doors with new handles, new steel front door & screen door, new rangehood, popcorn ceilings removed, whole level painted, Lower Level new carpet, new baseboards, new inside doors with new handles, new bathroom vanity, new laundry tub, whole level painted, Other Natural gas line for BBQs installed, Left & back fences replaced, Right fence repaired. A must-see home! Book your showing today. ** This is a linked property.** (id:60365)
7 - 680 Atwater Avenue
Mississauga, Ontario
TWO PARKING SPACES!! ROOFTOP PATIO! Located in sought after Mineola West Neighbourhood. Bright Two Bedroom, Two Bathroom with oversized windows, Enjoy your morning coffee and your evening dinners on the private roof top balcony. Across the road from catholic and public high schools and walk to primary and elementary schools and parks. Near the ramp to the highway and trendy Port Credit restaurants and patios and waterfront trails and public transportation. Also comes with storage unit and the parking spaces are side by side in a handy spot. In-suite Laundry, Central A/C, ensuite Bathroom, On Demand Hot Water, Walk in Closet, Nice courtyard, upgrades to Hardwood flooring and hardwood entry stairs. This place is beautiful and ultra clean and move in ready. Furniture new last year and very clean and gently used and is available if purchaser would like to keep it. (id:60365)
12 Arch Road
Mississauga, Ontario
Now Available for Lease: Entire Home in the Heart of Downtown Streetsville Presenting a rare opportunity to lease an entire, well-maintained residential property located in the vibrant and historic community of Streetsville. This spacious home offers a private separate entrance, ensuring complete privacy and comfort for tenants. Property Features: Full access to the entire property ideal for families or professionals seeking space and flexibility. Two modern, fully equipped kitchens, perfect for large households or multi-generational living, two fully upgraded full washrooms with contemporary finishes Expansive living spaces, providing ample room for daily living, relaxation, and entertaining Enjoy the unbeatable convenience of downtown Streetsville, just steps from boutique shops, cafes, restaurants, parks, and public transit. Prime Location | Full-Home Lease | Modern Comfort This is a unique opportunity to secure a complete home in one of Mississauga's most desirable neighbourhoods. Contact us today to schedule a private viewing. (id:60365)
6074 Leeside Crescent
Mississauga, Ontario
Opportunity knocks in the heart of Central Erin Mills! Welcome to 6074 Leeside Crescent, an intentionally designed and beautiful 4+2 bedroom, 4-bath home offering an over 3,300 sq ft of total living space in one of Mississauga's top-ranked school zones: John Fraser and St. Aloysius Gonzaga. The main floor greets you with bright principal rooms, a formal dining area, and a large eat-in kitchen featuring a centre island, generous cabinetry, and direct access to the backyard. Step outside to a private outdoor retreat with a stone patio, and a hot tub, perfect for entertaining or winding down after a busy day. Above, the primary bedroom is your personal sanctuary, complete with double closets and a spa-inspired 4-piece ensuite with a deep soaker tub and separate shower. Two additional bedrooms offer comfort and flexibility, sharing a well-appointed main bath. A rare architectural gem awaits on the mezzanine level, a stunning fourth bedroom with cathedral ceilings, an oversized arched window, and a cozy gas fireplace. Whether used as a guest suite, creative studio, or second family room, its an inviting and unforgettable space that adds depth and character to the home. The fully finished lower level adds even more value with two additional bedrooms, a kitchenette, 3-piece bath, large rec room with fireplace, and a separate entrance, making it ideal for in-laws, extended family, or rental potential. With hardwood floors, updated bathrooms, stucco exterior (2019), metal lifetime roof, and updated mechanicals, this home offers timeless quality and turn-key convenience. Located just minutes from Erin Mills Town Centre, Credit Valley Hospital, parks, trails, transit, and highways 403, QEW, and 407, this is a rare chance to secure space, comfort, and long-term value in one of Mississauga's most sought-after neighbourhoods. (id:60365)

