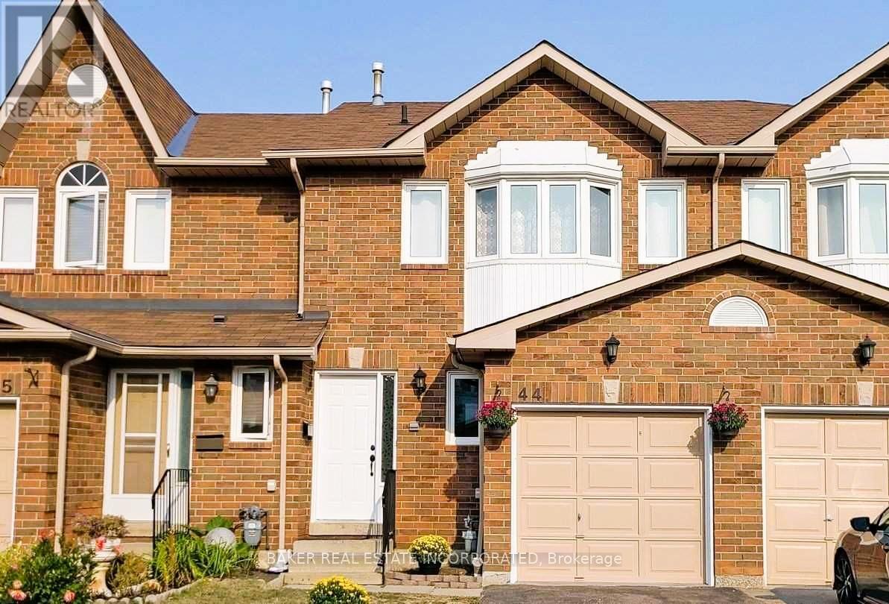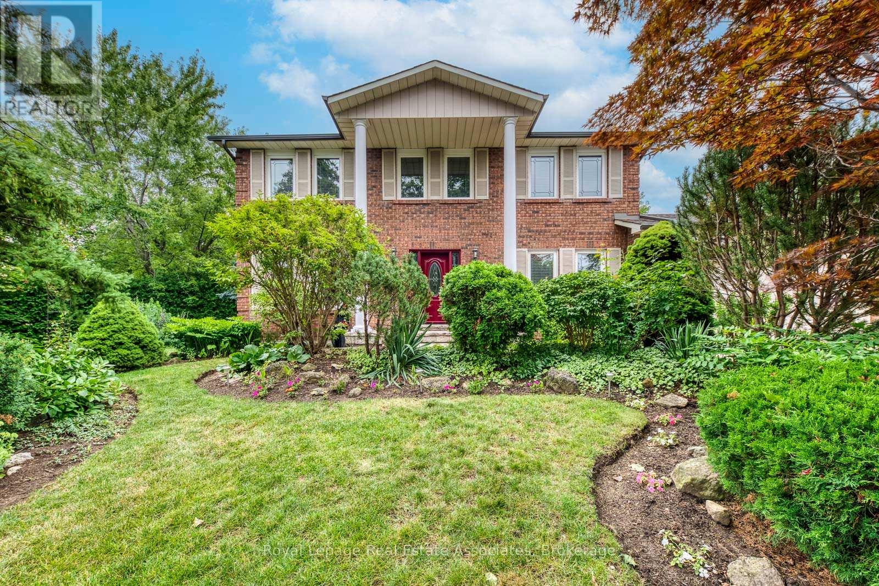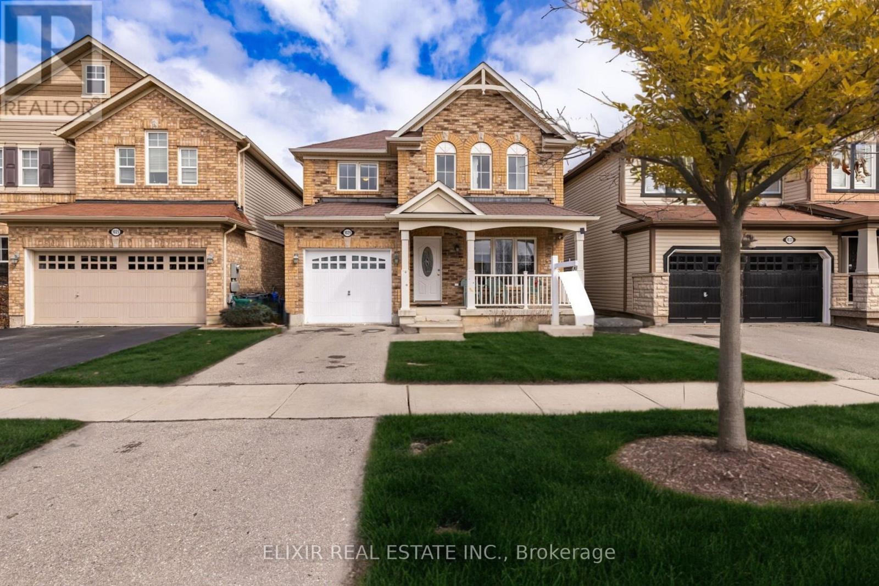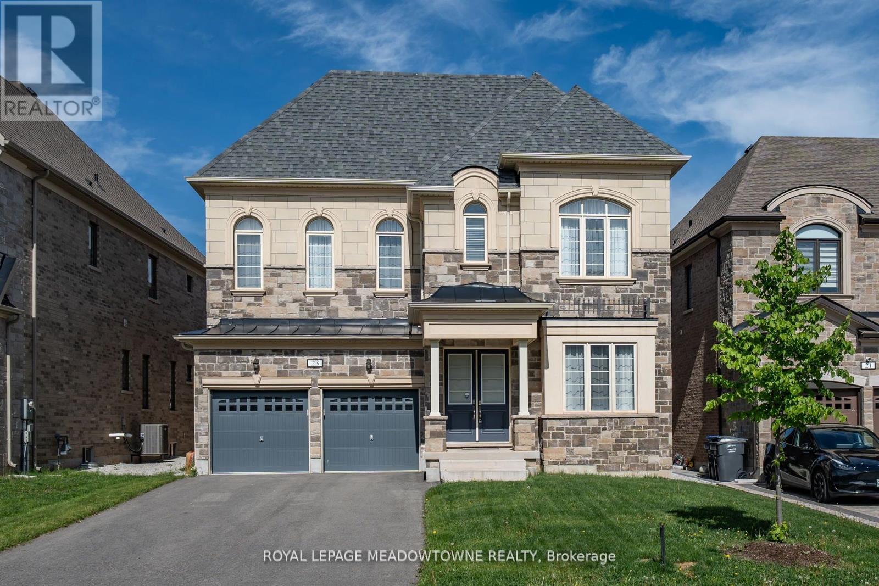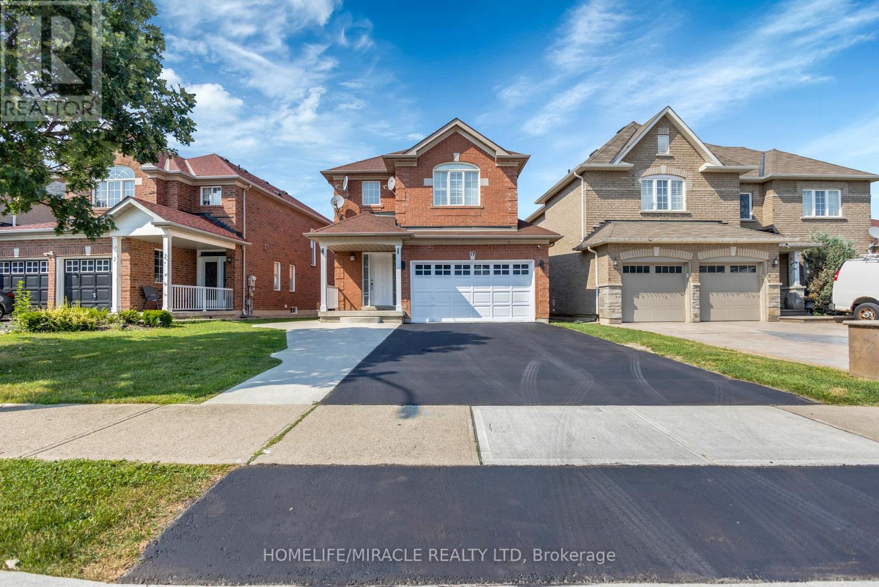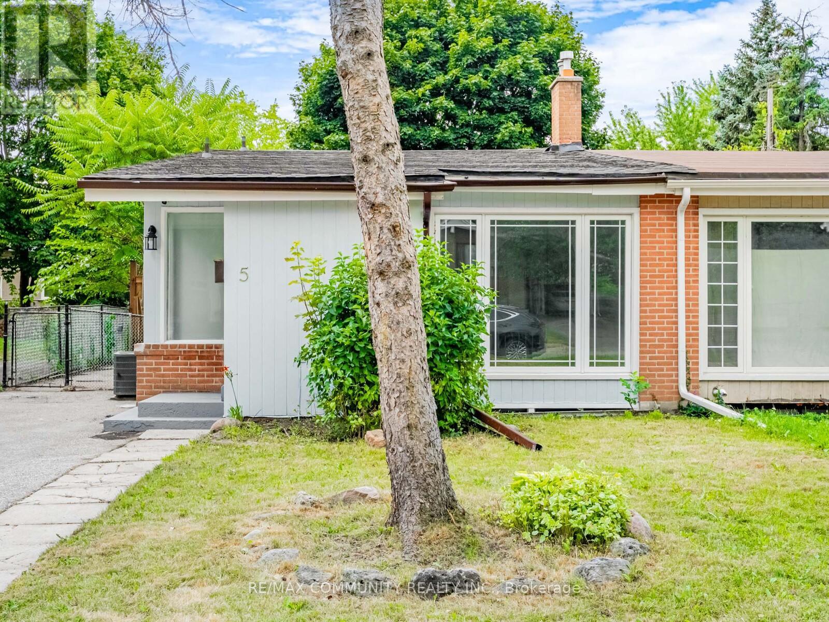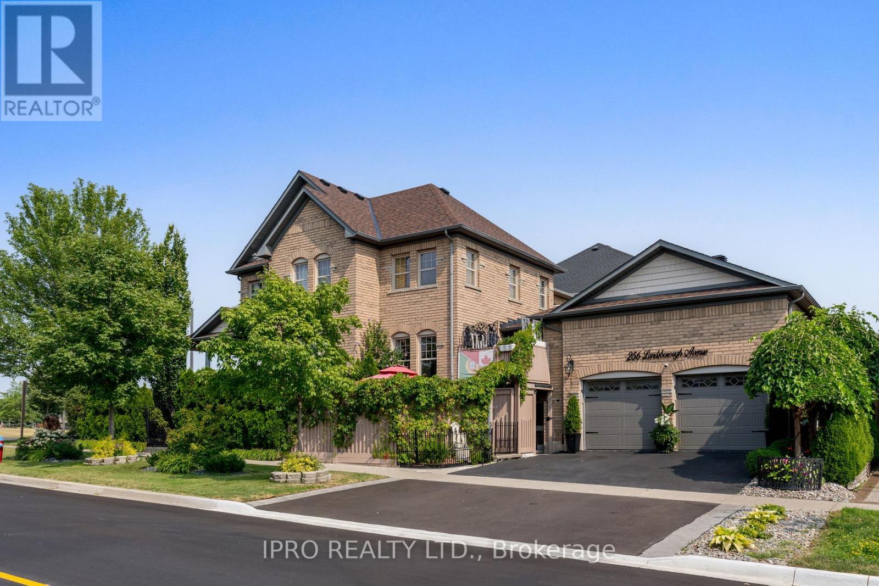44 - 1485 Torrington Drive
Mississauga, Ontario
Welcome to 44-1485 Torrington Dr Upgraded 3-Bed, 4-Bath Townhome in Prime East Credit, Mississauga! This spacious and stylish townhouse is perfect for families, first-time buyers, or professionals. The home boasts a bright, open-concept main floor with hardwood flooring, a large living/dining area, and a modern kitchen with stainless steel appliances and ample storage. Upstairs, the spacious and super bright primary bedroom features a convenient double closet and a sleek updated 4pc ensuite. The other 2 bedrooms come with new closet systems, and the home is outfitted with new blinds throughout. The finished basement adds flexibility with a rec room, 2pc bath, and laundry ideal for a home office, gym, or guest suite. Step outside to your rare, oversized backyard perfect for entertaining, outdoor play, or simply unwinding. The townhouse is located in a quiet, family-oriented complex, offering peace and privacy while being just minutes from top-rated schools, parks, shopping, and dining. Located in the highly sought-after East Credit neighborhood, you're close to Square One Shopping Centre, Heartland Town Centre, transit options, and major highways (403/401/407), making this an ideal spot for urban convenience with a suburban feel. Extras: Central humidifier system. Garage with inside access, low maintenance fees, updated finishes, and move-in ready condition. (id:60365)
688 Fieldstone Road
Mississauga, Ontario
Stunning, Fully Upgraded Home on a Private Corner Lot with Pond & Waterfall! Beautifully landscaped and surrounded by mature trees, this spacious home sits in an exclusive, upscale neighbourhood with lush trails and parks. Featuring new engineered hardwood floors (ground & 2nd floors), luxury vinyl in basement, and an elegant oak semi-circular staircase with black iron pickets open to the basement. Enjoy a custom maple kitchen with quartz counters, pantry, new gas stove, breakfast bar and eat-in area. Renovated bathrooms, smooth ceilings, new baseboards, modern light fixtures, black hardware on doors, fresh paint throughout. New furnace & central air conditioning. Two fireplaces: wood-burning in family room, gas in basement. Finished basement with 2 open rec areas, custom built-in shelves plus a den/bedroom, 2nd rec room has plumbing behind drywall (use to be a wet bar). Steps to Huron Park Community Centre (pool/arena), UTM, top schools, trails, shopping. Easy access to highways & hospital. A must-see! (id:60365)
1029 Farmstead. Drive
Milton, Ontario
Beautifully maintained all-brick detached home in Milton's desirable Willmott neighbourhood, offering a bright and functional layout perfect for family living. This 3-bedroom + loft, 3-bathroom home features a welcoming living room, separate family room with a cozy gas fireplace on a granite base, and a modern eat-in kitchen with stainless steel appliances, gas stove, and large island. Upstairs, the primary bedroom includes a walk-in closet and private 4-piece ensuite, with two additional spacious bedrooms and a versatile loft ideal for an office, study, or playroom. The unspoiled basement provides endless potential, and recent upgrades include a brand new 2-stage high-efficiency furnace with transferable warranty. Located near parks, splash pad, dog park, Sobeys Plaza, Milton Sports Centre, top-rated schools, and Milton District Hospital this move-in-ready gem is a true family-friendly find. (id:60365)
897 Farmstead Drive
Milton, Ontario
Gorgeous Double Car Garage Home near Schools, Public Transportation, Milton Hospital and Milton Sport Centre. Open Concept Kitchen with Stainless Steel Appliances And Huge Pantry . Corner Lot with Full Of Light. Hardwood Floors, No Carpet Freshly Painted. Brand New Window Coverings. Upgraded Light Fixtures. All Wood Staircase. Quiet Oversized Fenced Yard with partial Stone work. Garage Entrance to the house. Two car Parking in the drive way. Huge Basement. (id:60365)
23 Abigail Grace Crescent
Brampton, Ontario
Luxury Finished 2 Storey Home on Quiet Family Friendly Crescent. Spotless and Well Kept. Spacious Rooms with High Ceilings. Perfect for Large Family & Entertaining. Kitchen with Large Island Plenty of Cupboards. Large Primary Bedroom with 5 piece ensuite and big walk-in closet. Separate Entrance to Full Basement Awaiting your Finishes to Create Extra Living Space as you Desire. Located in Cleave Estates in Northwest Brampton near Mississauga Rd. and Norval. Great Parks for Children & Walking and Close to Shopping and Transit. (id:60365)
11 Greenfield Square
Brampton, Ontario
WELCOME T0 11 GREENFIELD SQ., BRAMPTON...Well Maintained Beautiful Freehold Town Home in Convenient Location with No House at the Back...Backs onot Park/School Features Functional Layout with Bright & Spacious Living/Dining Combined Walks out to Privately Fenced Backyard with Deck with Covered Roof Perfect for Family Gathering...Garden Area with the Balance of Grass for Relaxing Summer or Peaceful Mornings...Large Eat in Kitchen with Updated Cabinets Overlooks to Manicured Landscaped Front yard with 2 Parking Space on the Driveway...2nd Floor Features 3 Generous Sized Bedrooms with Lots of Natural Light and Full Washroom...Professionally Finished Beautiful Basement Offers Endless Opportunities with Large Rec Room...3 PC Ensuite Maybe used as In Law Suite or For Growing Family with Lots of Potential...Ready to Move in Home Close to all Amenities such as Parks, Schools, Public Transit, Hwy 410 and Much More.. (id:60365)
42 - 2355 Fifth Line W
Mississauga, Ontario
Recently Renovated Executive Townhome In Desirable Sheridan Homelands. This Beautiful Three Bedroom Townhouse is Located In a Small and Exclusive Complex, offering an ideal location that is perfect for young families. Freshly Painted and New Flooring On The Main Floor. Generous Size Bedrooms. Large Living/Dining Rm With A Walk Out To Patio. This Is A Perfect Family Home For First Time Home Buyers. Close To Schools, Shopping, Transit & Quick Access To Hwys. (id:60365)
27 Caruso Drive
Brampton, Ontario
Freshly Painted 3+ 1 bedroom semi-detached home, nestled in a family-friendly neighborhood perfect for first-time buyers or growing families. The inviting foyer leads to a tastefully interior featuring Laminate floors . The bright Open concept living and dining area, ideal for gatherings, is complemented by Pot - Lights that enhance both style and functionality, Gorgeous Kitchen Cabinets With Quartz Counter & Designer Back Splash , Pot Lights , comfort and peace of mind. Finished Basement with Rec room , can be rented out for Extra income, Extended Driveway can fit extra vehicle ,Nice big deck for family gatering with full privacy , No house in the back, Located in a sought-after area, this home seamlessly blends contemporary living with everyday convenience, providing an ideal backdrop for creating cherished memories with loved ones. It is just minutes from Brampton hospitals, major grocery stores, medical centers, Brampton downtown, and the GO station. (id:60365)
146 - 50 Carnation Avenue
Toronto, Ontario
Looking for a modern 2 bedroom/3 washroom condo in Long Branch. Here it is! Laminate flooringon main level with open concept living room-kitchen, Ensuite laundry, & balcony. Across from park (with tennis court) and close to shopping, restaurants, Humber College and TTC & LongBranch Go transit. (id:60365)
17 Binder Twine Trail
Brampton, Ontario
LOCATION! LOCATION! LOCATION! Beside Chinguacousy /Williams Parkway! Well Maintained Detached W/ 3 Beds, 4 Baths, & A Finished 1 Bed Basement Apt & Sep Entrance! Huge Driveway to accommodate, Spacious Living & Dining Areas W/ Gas Fire Place. Gorgeous Kitchen W/Quartz Counter Tops, S/S Appliances, Porcelain Tiles & A Spacious Breakfast Area Leading To A Beautiful Sized Yard. All Bedrooms Are Very Spacious. Freshly Painted. (id:60365)
5 Langwith Court
Brampton, Ontario
Calling all first-time home buyers and growing families! This beautifully renovated 4-bedroom home is located on a quiet, family-friendly street, just steps from schools, parks, and recreation centres. Enjoy a brand new kitchen, updated bathroom, fresh flooring, and modern finishes throughout simply move in and enjoy. Spacious layout, bright rooms, and a welcoming neighbourhood make this the perfect place to start your next chapter! (id:60365)
256 Landsborough Avenue
Milton, Ontario
This unique home is an oasis of nature and privacy, right in the city! In-law suite w/ separate entrance! Across from McCready Park. Gated entrance. Wrap around porch w/ views of park. 2 separate, completely private side yards- one w/ maintenance-free artificial grass & the other, a spacious patio surrounded by lush greenery- perfect for entertaining & enjoying the warm weather -joined together by walkway & fully enclosed- ideal for pets! Double dr entrance leads to generous foyer.**MAIN FLOOR- open concept w/ large rooms. Huge windows, including 2 bays- lots of natural light. Hardwood flrs. Modern kitchen w/ tile feature wall has s.s. appliances & quartz countertops. Island w/ waterfall countertop & breakfast bar. Walk-out from kitchen to private upper deck w/ cozy nook for conversation & coffee, plus spot for BBQing & access to BONUS ROOM- a finished 17.74' x 15.61' rm over garage. The perfect man cave, rec rm, or playroom! Incl: bar, pool table & fish tank **UPSTAIRS- 4 spacious bdrms. Primary has large walk-in closet, escarpment views & 4 pc ensuite w/ separate shower & soaker tub w/ overhead window. ***IN-LAW SUITE: 1-bdrm basement apartment. Perfect for extended family. Sep entrance (by garage). Full kitchen w/ quartz countertops & breakfast bar. Breakfast room w/ electric fireplace. Living room w/ hidden entrance to cold cellar (recessed bookcase on wheels). Huge bedroom w/ enlarged egress window & b/i bookcases. 4 pc bath & sep laundry.**CONVENIENTLY LOCATED: Who needs a backyard (with the maintenance) when there's a park right across the street? Easy access to highways. Close to extensive trails, Starbucks, grocery store, Rexall & amenities. 2 car garage is heated & air conditioned w/ rubber matting floor & workshop. 5 cars fit on driveway (3 @ the end). Retractable privacy gate outside garage extends patio space. Single tenant occupies in-law suite on month-to-month basis. Vacant possession available. (id:60365)

