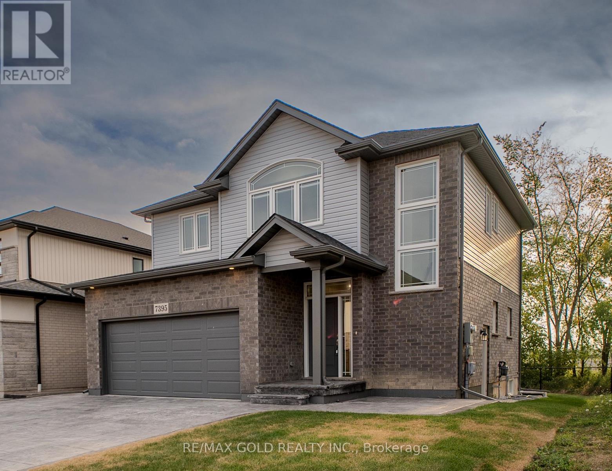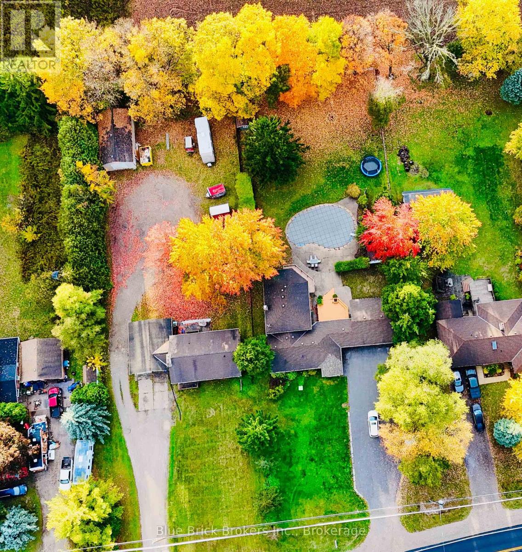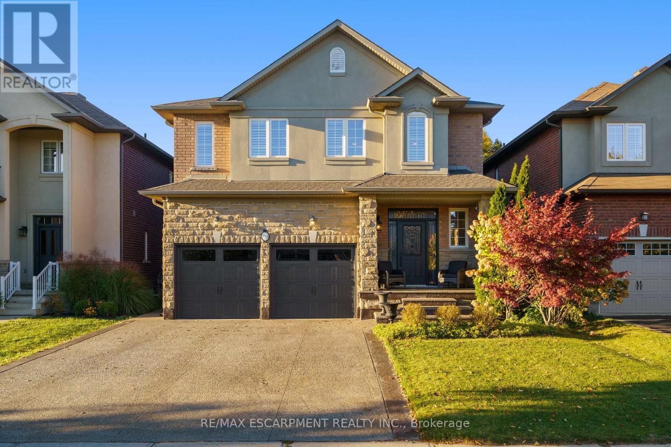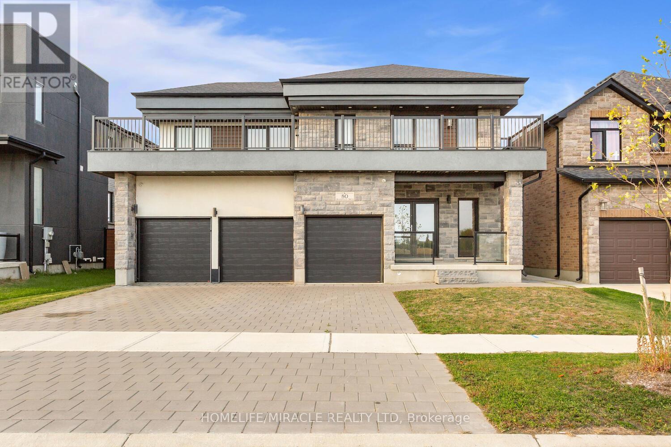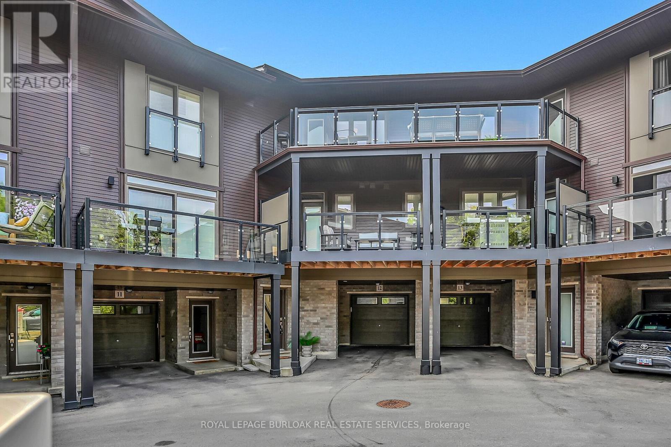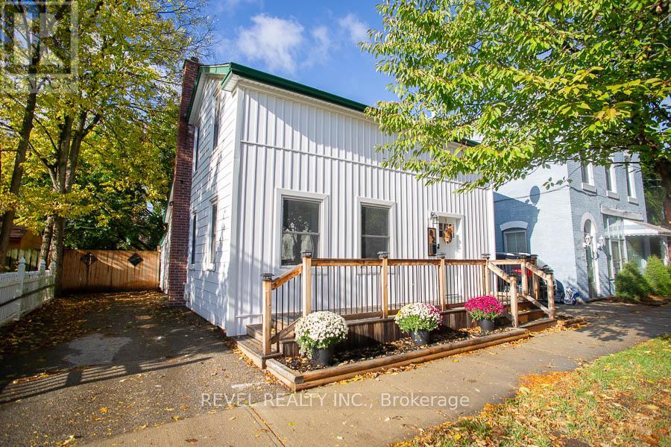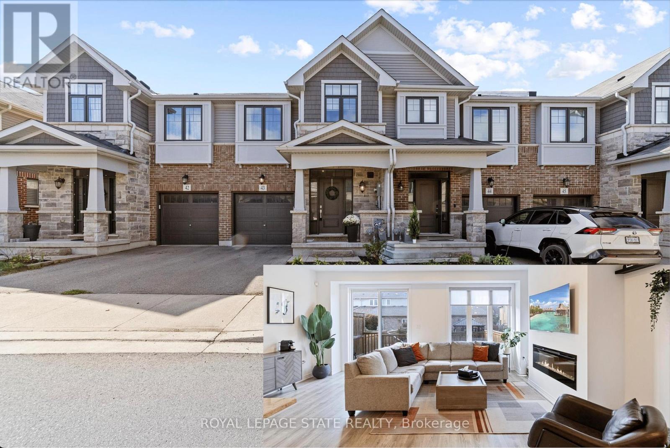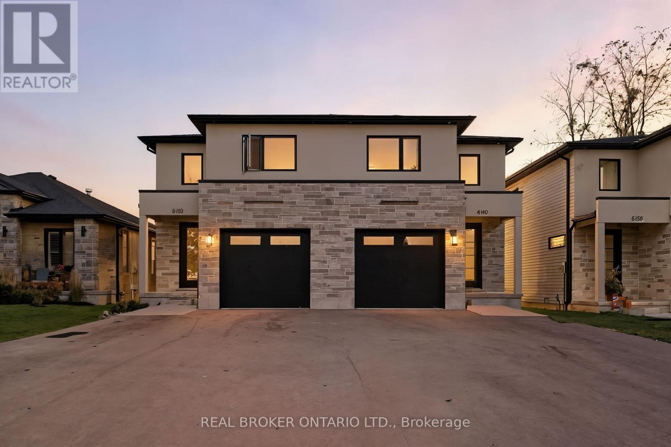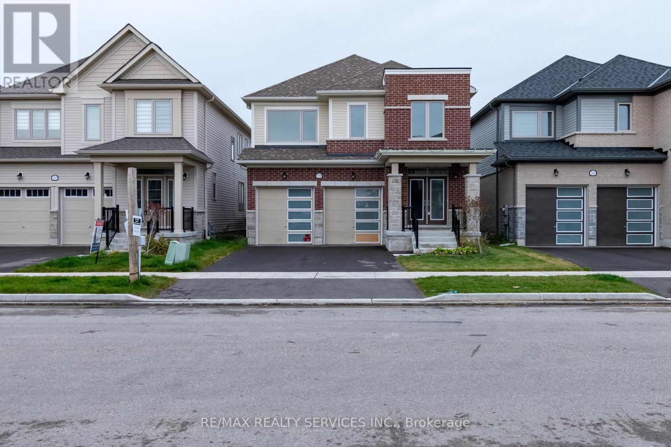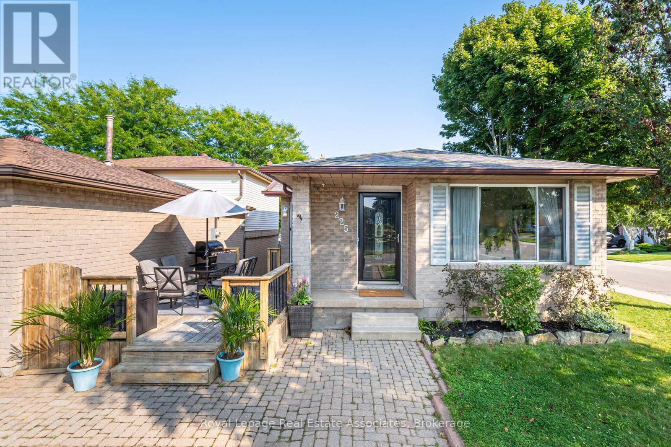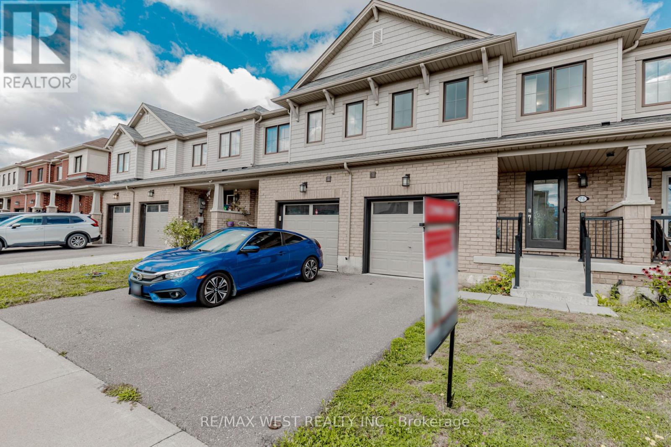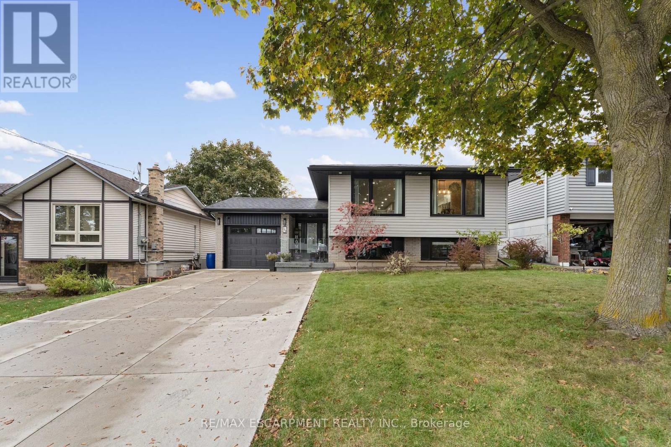7395 Sherrilee Crescent
Niagara Falls, Ontario
Welcome to this meticulously maintained, newer home nestled in a prestigious neighborhood known for its custom-built residences by reputable builders. This well-constructed property offers exceptional craftsmanship and thoughtful design throughout. A spacious, light-filled living room that provides a warm and inviting atmosphere, perfect for entertaining or relaxing with family. Enjoy added privacy with no direct neighbors at the back, creating a peaceful and serene setting. Upstairs, you'll find four generously sized bedrooms and two full bathrooms, offering ample space and comfort for a growing family. The home also features a convenient side entrance to the basement-ideal for future development or in-law potential. Additional highlights include a newly installed stamped concrete driveway, a double car garage, a well-kept exterior that enhances curb appeal closer to highly rated schools, shopping and highways. Don't miss the opportunity to own this exceptional home in a highly desirable location! (id:60365)
2320 Hyde Park Road N
London North, Ontario
Rare In Rarest. Come and enjoy the Cottage/ Country style living heart of the city. Total living area of over 3750 Sq. ft will blow your heart. Chefs dream kitchen with high end appliances a large pantry and stunning eat at island with granite, this is open to a large dining space, and perfect for family dinners. The main floor has in law suite capabilities, with a bedroom and a large 5 piece bathroom. Upstairs you will find three large bedrooms and a nicely appointed 4 piece bath. The primary bedroom has an updated ensuite, his and hers closets as well as a substantial balcony looking over the back yard. The lower level at the back has an enormous family room, that has more that enough room for all the family to gather with its cozy gas insert fireplace and windows. There is also a lower level that can used as a bedroom/Livingroom or games room. There is loads of storage through out this home including the oversized mudroom to catch all all the kiddos things. There is also an oversized double car garage and parking for 15 plus cars outside. The lot is 100-280 feet and the back yard oasis has in ground heated fox pool, concrete patio and tiered decking, ample green space for kids play area and is fully fenced. There is also a pool shed and a garden shed with hydro that would make a great "She Shed or Man Cave". It feels like living in the country with the open space in the back yard, yet so close to the amenities of the city (id:60365)
333 Valridge Drive
Hamilton, Ontario
Beautiful 5-Bedroom, 4-Bath Home in the Heart of Ancaster Nestled on a quiet street offers almost 2,700 square feet of above grade living space, ideal for a growing family or multi-generational living. The main level features an open-concept layout with 9-foot ceilings, a formal dining room, and a spacious family room with a gas fireplace. The gourmet kitchen is designed for both everyday living and entertaining, showcasing quartz countertops, stainless steel appliances, extended cabinetry, and a large centre island with breakfast bar. Upstairs, you'll find a luxurious primary suite with a spa-inspired ensuite and walk-in closet, along with generously sized bedrooms, a versatile loft area perfect for a study or lounge, and a convenient upper-level laundry room. The lower level offers endless possibilities, with 2 bedrooms and 1 full bath with an extra large living space. Perfectly located just steps from Pine Ridge Park and close to schools, shopping, recreation centres, hiking trails, and easy access to Highway 403, this home combines comfort, style, and exceptional convenience. (id:60365)
80 Grandville Circle
Brant, Ontario
Welcome to 80 Grandville Circle, featuring the sought-after Taj - The Modern Model with an upgraded elevation that includes elegant partial stone detailing. This stunning 5-bedroom, 4-bathroom detached home offers a functional and spacious floor plan with approximately 3,720 sq. ft. of total living space, including the garage. The open-concept main floor showcases a chef's kitchen with upgraded cabinetry, sleek countertops, and brand new appliances including a fridge, cooktop, hood, built-in microwave oven, washer, and dryer. A rare main-floor bedroom with a full bath adds versatility for guests or multigenerational living. The inviting living room is anchored by a cozy fireplace slot and expansive windows that fill the space with natural light. Upstairs, the luxurious primary suite features a spa-inspired ensuite and access to a large balcony deck, perfect for morning coffee or evening relaxation. With a walk-out unfinished basement, 3-car garage, and a premium ravine lot (50.21 x 114.42 ft), this home combines style, comfort, and location in one exceptional package. Located in the heart of Paris, Brant, close to top-rated schools, parks, and shopping, this is a rare opportunity to own a true gem in a thriving community. (id:60365)
12 - 23 Echovalley Drive
Hamilton, Ontario
Bright, Spacious & Stylish Condo-Townhome in the Heart of Valley Park. Discover over 1,800 sq. ft. of beautifully maintained, low-maintenance living in one of Stoney Creek Mountain's most desirable communities. This contemporary two-level condo-townhome offers modern finishes, functional design, and unbeatable convenience-perfect for families, professionals, and nature lovers alike. Enjoy a 1.5-car garage with direct entry into a versatile bonus room-ideal as a home office, gym, or hobby space-featuring a large window for plenty of natural light. Upstairs, the open-concept layout showcases engineered hardwood flooring, large sun-filled windows, and fresh paint throughout. The stylish kitchen features a new tiled backsplash, while the dining area is enhanced by a modern chandelier for an elegant touch. A brick accent wall in the primary bedroom adds warmth and character. Walk-out access from both the living room and primary suite leads to a spacious glass balcony, perfect for your morning coffee or evening unwind. Ample storage includes a full pantry, linen closet, under-stair storage, and generous bedroom closets. Just 3 km to Red Hill Valley Pkwy & Lincoln Alexander Pkwy. 5-min walk to Valley Park Rec Centre (library, rink, pool, pickleball). 10-min walk to Heritage Green Sports Park (dog park, splash pad, fields). 1 km to Felker's Falls and nearby escarpment trails (Albion Falls, Devil's Punchbowl). Steps to pharmacies, grocery stores, and everyday amenities Experience the perfect balance of comfort, convenience, and outdoor lifestyle-your next chapter starts here on Stoney Creek Mountain. (id:60365)
82 Albion Street
Brantford, Ontario
Attention first-time home buyers and investors! Look no further - this detached 1.5-storey home is the perfect opportunity for you! Offering 2 bedrooms plus an office, 1.5 bathrooms, and a spacious backyard, this property blends modern updates with classic charm. Step inside to a bright and open great room featuring LED pot lights, a shiplap electric fireplace with a wood mantel, and laminate flooring throughout. A cozy office or den with shiplap detailing and sconce lighting creates the perfect space for working from home or a playroom. The kitchen offers white cabinetry with plenty of storage and a pantry, along with ample space for a dining table - ideal for family meals or entertaining friends. A functional mud room and laundry area with exterior access provides excellent storage and convenience. A freshly updated 4-piece bathroom with new tile and lighting completes the main level. Upstairs, you'll find a 2-piece bathroom and two spacious bedrooms. The primary bedroom features a sliding barn door with built-in closet organizers and charming wall niches for extra storage, while the second bedroom is bright and roomy - perfect for kids or guests. Outside, enjoy a massive backyard complete with a deck, gazebo, above-ground pool, and newer fencing - ideal for outdoor gatherings. Major updates include new siding (2024-2025), roof (approx. 2015), updated fencing and exterior lights, and a newer deck and front porch. This home is adorable and perfect for the next family to move in and enjoy! (id:60365)
43 - 1890 Rymal Road E
Hamilton, Ontario
This beautifully crafted two-storey townhome by Branthaven Homes boasts a striking brick and stone exterior that exudes curb appeal. Step inside to discover refined finishes and thoughtfully designed living spaces, featuring soaring 9-foot ceilings and stylish laminate and ceramic flooring throughout. The modern kitchen is equipped with granite countertops and stainless-steel appliances, perfect for both everyday living and entertaining. Upstairs, you'll find three generously sized bedrooms, including a primary suite with a walk-in closet and a private ensuite. A spacious laundry room and an additional full bathroom add to the home's convenience. Ideally located on Stoney Creek Mountain, this home sits across from the scenic 192-acre Eramosa Karst Conservation Area and is just minutes from the Red Hill Valley Parkway. It's also steps away from Bishop Ryan Catholic Secondary School. This exceptional home won't last long (id:60365)
160a Concession Street W
Tillsonburg, Ontario
Welcome to this beautifully updated two-storey semi-detached home in the heart of Tillsonburg, where small-town charm meets modern comfort. Step inside to a bright, open-concept main floor designed for both everyday living and entertaining. The stylish kitchen impresses with floor-to-ceiling white cabinetry, a striking navy island, and sleek, contemporary finishes. The adjoining dining area flows seamlessly through patio doors to a private deck-perfect for summer barbecues or quiet morning coffees. Upstairs, the primary suite features a walk-in closet and a private ensuite, while two additional bedrooms and the convenience of second-floor laundry complete this level. The unfinished basement offers exciting potential for a future family room, playroom, or home office-customize it to suit your lifestyle. Situated close to parks, schools, and local amenities, this home combines modern living with the warmth of a welcoming community. (id:60365)
259 Rea Drive
Centre Wellington, Ontario
Welcome to this stunning, beautiful, fully functional detached double car garage property, only 1 year old in beautiful neighbourhood of Fergus. Double door entry welcomes you to open foyer, separate living and family room with fireplace and large windows, Open concept kitchen with pantry space and stainless steel appliances. Upstairs offers Huge primary bedroom with 5 piece en-suite and walk in closet. Second master bedroom with attached bath and 2 generous size rooms with jack and Jill bath. Freshly painted house and steam cleaned carpets. Minutes to Walmart, gas stations and all amenities. Don't Miss this price. (id:60365)
225 Golfwood Drive
Hamilton, Ontario
Welcome to this beautifully updated 4-level backsplit in a quiet, family-friendly pocket of Hamilton's desirable West Mountain. Offering 3+1 bedrooms and 2 full bathrooms, this bright and spacious home is perfect for families or multi-generational living. The heart of the home is the stunning renovated kitchen with a large island, granite countertops, undermount sink, modern fixtures, tons of cabinet storage and stainless-steel appliances - including a new stove (2024), dishwasher (2022), fridge (2019), and built-in microwave. A side door leads to the deck and fully fenced backyard, ideal for entertaining or relaxing outdoors. Upstairs, you'll find 3 generous bedrooms with updated flooring (2016) and plenty of closet space. An updated 4-piece bathroom is conveniently located by the bedrooms. The lower level features a large family room with a gas fireplace, perfect for movie nights, plus an updated bathroom. The basement adds a spacious 4th bedroom, laundry, and excellent storage. Notable upgrades include: newer roof (2018), electrical panel (2017), on-demand hot water heater (2017), smart thermostat, hardwired smoke detectors, spray-foamed and finished basement (2017), attic insulation (2017), and new lower-level flooring (2024). The rear of the property backs onto a low-traffic daycare parking lot, offering rare privacy and no direct rear neighbours, plus easy daycare drop-offs!! A double drive provides ample parking. Unbeatable location - a 3-minute walk to Gordon Price and St. Vincent de Paul schools, and just minutes to Hwy 403, the LINC, Ancaster, parks, Costco, movie theatre, and more. A must-see home offering comfort, convenience, and quality upgrades throughout! (id:60365)
74 Pagebrook Crescent
Hamilton, Ontario
Set in Hamiltons desirable Nash North community, 74 Pagebrook Crescent is a renovated 3-bedroom, 3-bathroom freehold townhouse offering a walk-out basement with separate entrance, an attached garage, and a walk-out balcony. Recent upgrades completed in August 2025 include new flooring, fresh paint, a smart thermostat, new microwave, new stove. The main level features an open-concept layout with maple kitchen cabinetry, stainless steel appliances, and a central island. Upstairs, the primary bedroom includes a walk-in closet and private ensuite, along with the convenience of second-floor laundry. Surrounded by parks, schools, and shopping, and with quick access to the Red Hill Parkway and QEW, this home provides modern comfort in a family-friendly neighbourhood with excellent commuter connections and strong community ownership. (id:60365)
168 Hanover Place
Hamilton, Ontario
Versatile and move-in ready raised-ranch bungalow in Gershome featuring a fully self-contained in-law suite with separate walk-out entrance. Two beautifully finished kitchens (quartz counters, stainless appliances), two designer bathrooms, two laundry areas. Engineered hardwood extends through the open-concept main level, along with pot lights and crisp trim. Systems renewed: furnace, AC, roof, insulation, windows, doors, garage, eavestrough. Outdoors, enjoy a steel-roofed gazebo, luxury playhouse, exposed aggregate patio, gas BBQ hookup, sprinkler system, new fencing. Easy access to schools, parks, transit, and Red Hill Parkway. Main floor den easily converts back to 3rd bedroom. (id:60365)

