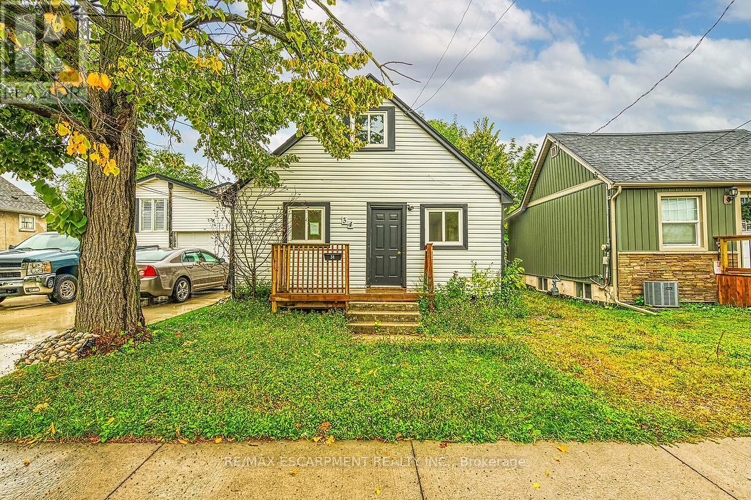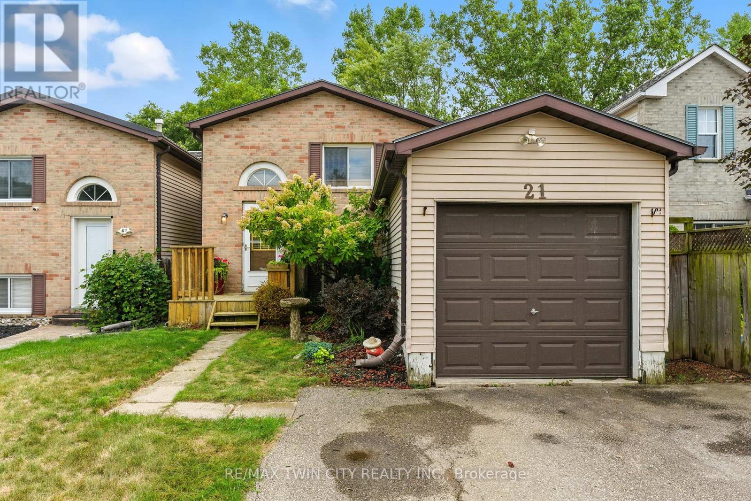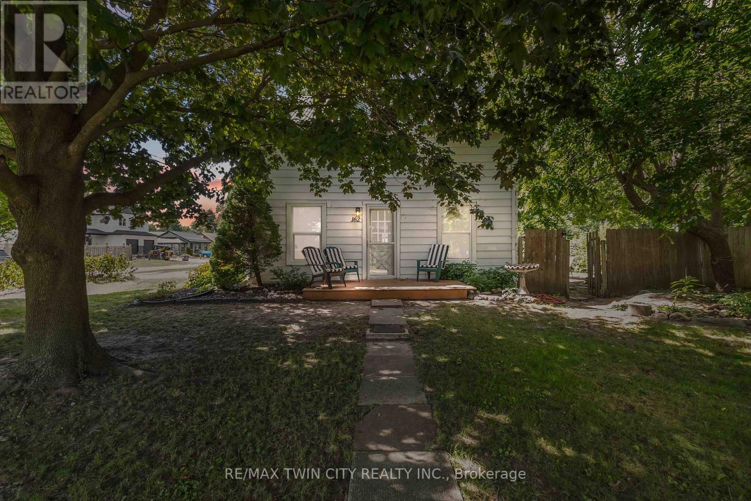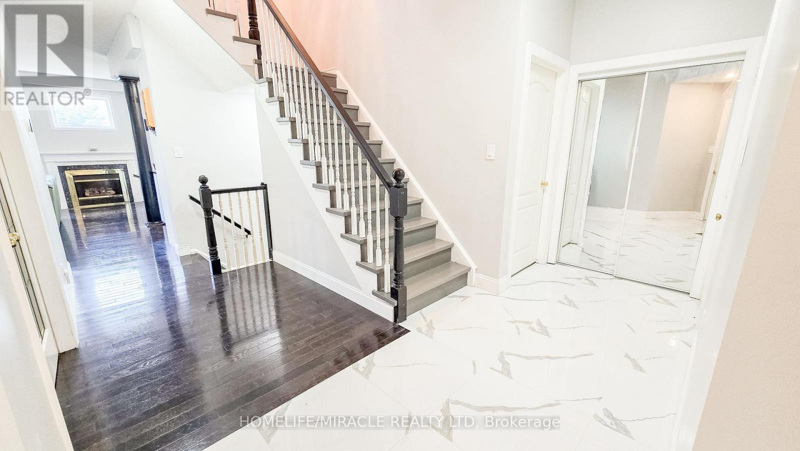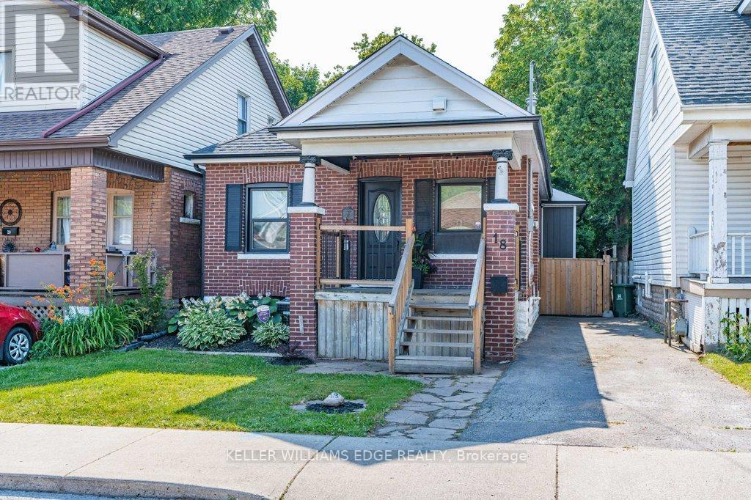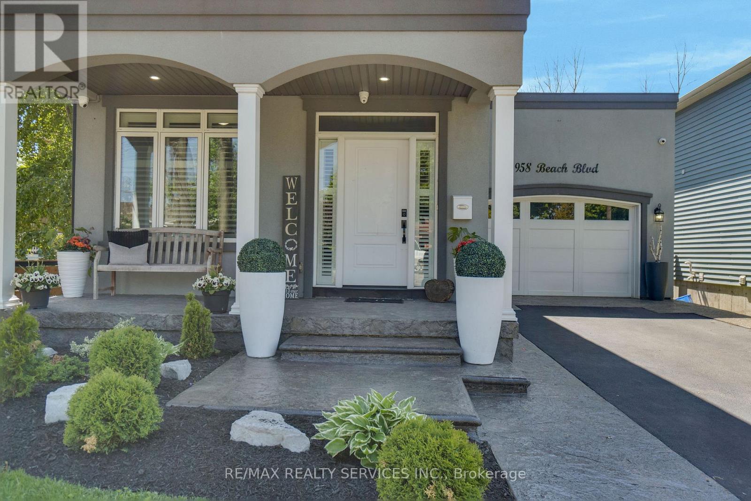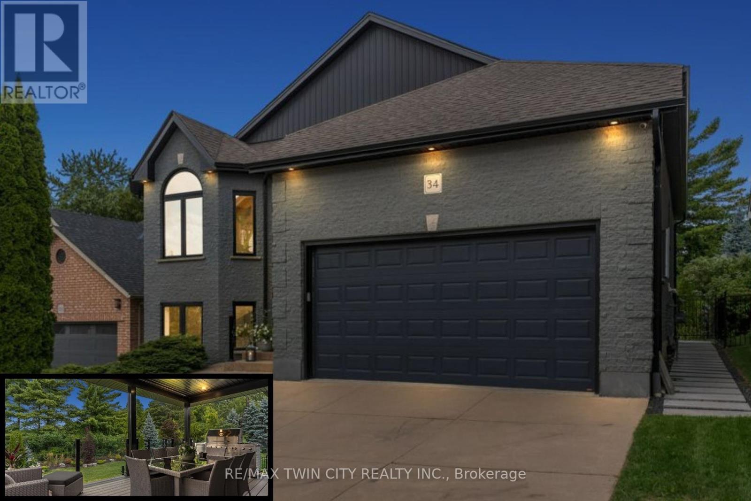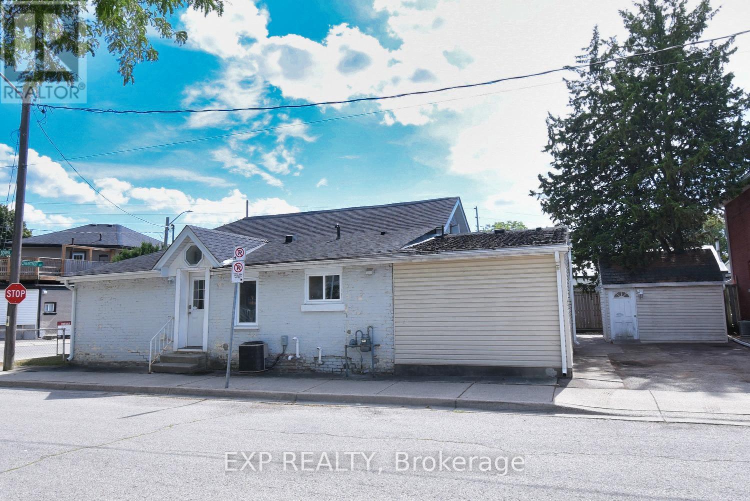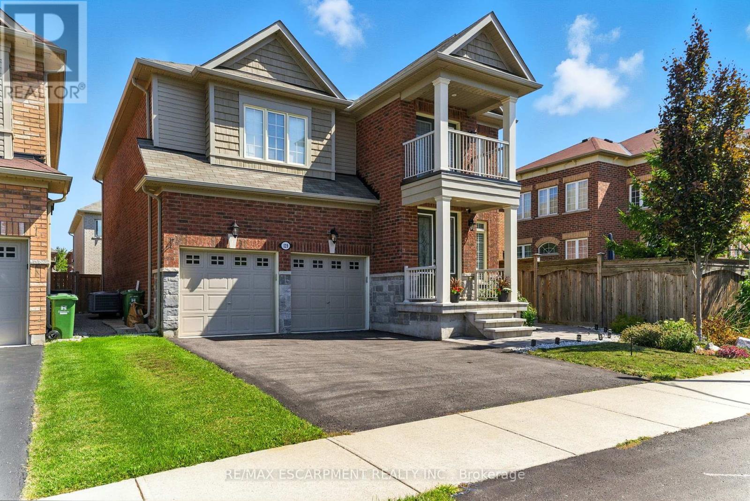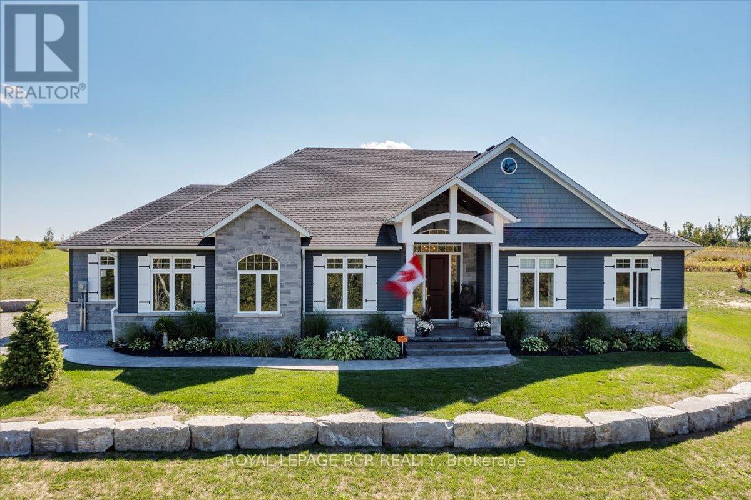34 Rykert Street
St. Catharines, Ontario
Renovated home on a large lot in sought after Western Hill neighbourhood. Minutes from downtown St. Catharines and close to all amenities including parks, schools, shopping and restaurants. This home offers an open concept layout for the living, dining and kitchen areas. The updated kitchen features quartz counters, shaker style cabinets and subway tile backsplash. There are 2 bedrooms on the main floor and a spacious primary suite on the second level. Sitting on a 140' deep lot, the large backyard features numerous mature trees is ideal for relaxing and entertaining. Property is offered on an "as-is, where-is" basis with no representations or warranties. (id:60365)
21 D'aubigny Road
Brantford, Ontario
Welcome home to 21 D'Aubigny Road in Brantford. Nestled on a serene ravine lot backing onto protected green space, and just steps from trails, close to parks, schools, and shopping amenities. This charming 2-bedroom, 1.5-bath home offers a flexible layout, with the spacious primary bedroom easily convertible back into two bedrooms if desired. Thoughtfully updated over the years, the primary bedroom and upper-level bathroom were renovated in 2016, while the lower level was beautifully transformed in 2018/19 with a modern kitchen featuring stone countertops. Enjoy the added privacy of California shutters and the convenience of a walk-out basement leading to a large deckperfect for entertaining. Relax in your hot tub as you take in the peaceful views of mature trees and the tranquil ravine setting. Additional highlights include a single-car garage, two-car driveway parking, and a brand-new AC unit installed this year. Simply move in and start enjoying everything this beautiful home has to offer! (id:60365)
162 Adelaide Street
Strathroy-Caradoc, Ontario
Charming Century Home in Strathroy Built in 1890, this character-filled home sits on a desirable corner lot with plenty of curb appeal. The main floor features a bright living room, functional kitchen, den/home office, and a 4-piece bathroom. Upstairs, youll find two bedrooms plus a versatile bonus area that could serve as a playroom, hobby room, or cozy lounge. The basement is unfinished and great for storage, while the fenced backyard offers a private spot for pets, gardening, or relaxing outdoors. Why Strathroy? Strathroy is a welcoming community that blends small-town charm with modern conveniences. Known for its strong agricultural and manufacturing roots, the town also offers plenty of recreational opportunities from golf courses and local breweries to art galleries, parks, and family-friendly amusement centers. Its a place where community spirit thrives, making it a great spot to call home. (id:60365)
22 Rockwood Road
Kitchener, Ontario
Location Location Location !!!! Beautifully Finished Home With Plenty Of Space For The Growing Family! 4+2 Bedrooms, 4 Bathrooms, Finished Basement, Upon Entry You Are Welcomed With A Spacious Foyer, Featuring Garage Entry And Ceramic Flooring. This Home Features An Excellent Open Concept Main Floor. Close to Shopping, Grocery, Schools. Very good connectivity to HWYs (id:60365)
400 St. Patrick Street E
Centre Wellington, Ontario
**Charming Detached Brick Home in Historic Fergus**. Discover the perfect blend of character and comfort in this unique 3-bedroom, 1-bathroom brick home nestled on a spacious corner lot in the heart of historic Fergus. Surrounded by mature trees and lush shrubs, this property offers a serene retreat with a private rear patio, ideal for relaxing or entertaining. Situated just a stone's throw from downtown, you'll enjoy easy access to a vibrant selection of local shops and restaurants. Nature enthusiasts will appreciate the short drive to Belwood Lake, where you can indulge in swimming, boating, and fishing.This charming home is an excellent opportunity for first-time buyers or those looking to downsize, offering a cozy living space in a picturesque setting. Dont miss your chance to own a piece of Fergus history - schedule a viewing today! (id:60365)
18 Park Row N
Hamilton, Ontario
This Crown Point detached home at 18 Park Row N has it all - updated top to bottom, large backyard, and walking distance to trendy Ottawa St N! The large covered front porch makes for an attractive and welcoming first impression - a great space to enjoy a morning coffee. Entering the home, you'll see its been fully renovated. Featuring an open concept layout, with engineered hardwood and potlights throughout. The kitchen is the heart of the home, and this one is no exception, offering white cabinetry, quartz countertops, a double sink overlooking the porch, and a large family friendly centre island. The living room includes a coat closet and front window to bring in natural light, while the dining room offers enough space for a storage hutch, kids toys, or even desk for a work station. At the back of the home, you'll find two good sized bedrooms, with the primary offering a glass door to the back deck. A renovated 3 piece washroom, with standing shower, completes the main level! Downstairs, the finished basement provides plenty of versatility for your family's needs. The main living space here is currently used as a play room and family room. A small front room offers the perfect area for a home office with a window and door to provide some privacy. Complete with an additional 3 piece washroom, laundry room, and plenty of storage, you'll find this basement suits every need. Going back upstairs, you can utilize the side door to access the backyard. This fully fenced yard has plenty of potential! There's enough space for outdoor dining, a safe area for kids and pets to play, as well as a shed for your storage. Two cars? No problem! The driveway is long enough to accommodate both. Located just a few streets over from trendy Ottawa St N, parks, and schools, as well as providing easy commuting access. There's lots to love here at 18 Park Row N! (id:60365)
958 Beach Boulevard
Hamilton, Ontario
Welcome to 958 Beach Blvd! Stunning, custom built, 3 bed 3 bath home situated on a large 170 deep lot located in the desirable Hamilton Beach community. Bright and spacious with a functional, open concept floor plan. Located just steps to the waterfront trail & sandy beach. Stylish kitchen with centre island, granite counters, stainless steel appliances, custom cabinetry with under valence lighting. Pot lights, 9 ceilings, california shutters and engineered hardwood throughout. Main floor office or den area off the foyer. Laundry room with cabinetry & laundry sink on the main floor. Sliding doors off dining area to back deck to cabana with fireplace & TV. Off the back deck there is a massive, fenced backyard. Glass railing off living area leads to second floor sitting room, with sliding door walk out to 363 sq ft terrace with water views. Primary bedroom offers 5pc ensuite, walk-in closet and private 94 sq ft balcony also with water views. Second & third bedrooms are spacious with large closets. Watch the sun rise from your balcony, and relax in the evening with the sunset out back. Close proximity to downtown Burlington, public transit, waterfront trail, parks, amenities & quick highway access. (id:60365)
34 Woodcrest Court
Kitchener, Ontario
Nestled on a quiet court in one of Kitchener's most desirable neighbourhoods, Wyldwoods, this stunning 2+2 bedroom, 3 full bath raised bungalow is the perfect combination of modern luxury and functional design. From the moment you arrive, the homes curb appeal and thoughtful upgrades set the tone for what awaits inside. Step into the bright, open-concept main living area, where soaring ceilings and extended-height interior doors create a spacious, inviting atmosphere. The heart of the home is the modern chefs kitchen, outfitted with leathered granite countertops, high-end appliances, large eat-at waterfall island, sleek cabinetry, and ample storage. Whether you're hosting dinner parties or preparing everyday meals, this space blends elegance with practicality. The main level also offers two generously sized bedrooms, including a primary suite with its own private ensuite, along with another full bath for family or guests. Throughout the home, carpet free flooring and upgraded finishes provide a seamless flow of style and comfort. Downstairs, the fully finished basement expands your living options with 10-foot ceilings, oversized windows, and abundant natural light a rare feature in lower-level living. Here, you'll find two additional bedrooms, a full bath, and flexible spaces ideal for a recreation room, home office, or media lounge. Outside, your private, fully landscaped backyard is a true retreat. A spectacular outdoor covered deck and patio area set the stage for entertaining or unwinding in peace, surrounded by mature greenery and thoughtful design. Below your entertainment deck you will find your cedar wood sauna oasis complete with shower and change area - ideal for home hot yoga. The extended height 2 car garage has room for a car lift for the car enthusiast. This move-in ready home is a rare offering that combines high-end finishes, functional living space, and a one-of-a-kind outdoor oasis. (id:60365)
139 Chestnut Avenue
Brantford, Ontario
Investor Alert! 139 Chestnut Avenue in Brantford is the century home opportunity you've been waiting for. This duplex-zoned 1.5 story home offers endless upside for flippers, BRR investors, or anyone seeking multi-unit income potential in one of Brantfords most promising neighbourhoods. Inside this 3-bedroom, 1-bath home, you'll find a layout ready for transformation. Some renovation is needed (except the kitchen) but the bones are solid, the layout is functional, and the upside? Massive. From the vaulted ceiling in the family room that adds surprising volume and natural light, to the double-wide driveway that easily parks 4 cars, this property is practically begging for a profitable refresh. The basement offers additional square footage to finish or use for storage. You're working with forced-air gas heating and a 6-year-old furnace and central AC system. Great news for budget-conscious investors with zoning that supports duplex conversion, you can legally add a second unit and double your rental revenue. (id:60365)
294 Cope Street
Hamilton, Ontario
Beautifully Maintained & Updated 2-Storey Home in Prime East Hamilton Location! Welcome to this solid, move-in-ready home nestled in the heart of East Hamilton - a vibrant, family-friendly neighbourhood just steps from schools, parks, shopping, transit, and minutes to Barton Shopping Mall and major highways. Lovingly cared for and thoughtfully upgraded, this home offers incredible value and modern comforts. Recent updates include a new roof (2022), a fully upgraded electrical system, and an owned hot water tank for added peace of mind. Step into the stylish kitchen featuring quartz countertops, a coordinating backsplash, updated cabinetry, and newer stainless steel appliances perfect for both everyday living and entertaining. The renovated bathrooms add a fresh, contemporary touch, while the fully finished basement provides flexible space for a family room, home office, or potential in-law suite. Additional features include central vacuum and tasteful upgrades throughout. Outside, you'll find a private driveway and a rare 400 sq. ft. detached garage/workshop with its own electrical panel and space for two vehicles - ideal for hobbyists, contractors, or anyone needing extra workspace or storage.This is a true turnkey opportunity in an established, amenity-rich neighbourhood. Just unpack and settle in! (id:60365)
129 Fingland Crescent
Hamilton, Ontario
Meticulously cared for and updated four bedroom Aspen Ridge "The Hopkins" model offers over 2,700 square feet and 100k+ in upgrades! Fabulous crescent in family-friendly Waterdown, just a short walk to schools and YMCA. Welcoming first impression with beautiful landscaping, stone front steps and pathway to the backyard. Carpet-free home with upgraded tiles and red oak engineered hardwood throughout. Thoughtfully designed kitchen offers high-end stainless steel appliances, center island, sparkling light fixtures, under-cabinet lighting, granite countertops, timeless herringbone backsplash, extended kitchen pantry, pot drawers and soft-close cabinetry. Spacious great room with tray ceiling and gas fireplace and oversized dining room offer lots of room for entertaining. Notice the mudroom custom millwork and inside entry to double garage. Hardwood and wrought iron staircase to upper level. Enormous primary bedroom with oversized walk-in closet and built-in organizer. Tranquil ensuite with enlarged frameless glass shower, soaker tub and double sinks. There are three more bedrooms on the upper level (one bedroom with private ensuite), main bathroom and laundry room. Notice the fourth bedroom has been opened up to create a loft space and features a closet plus a walk out to an enclosed balcony. Unfinished basement (with 3 piece rough-in) offers approximately 1,200 square feet of bonus space to make your own. Fully fenced backyard with professionally installed stone patio. Don't overlook the HunterDouglas Silhouettes window coverings, California shutters, 8 exterior patio doors with retractable screen door and built-in Paradigm in-ceiling speakers in kitchen and dining room!! (id:60365)
3 Nipigon Street
Kawartha Lakes, Ontario
Stunning custom-built bungalow, nestled in an exclusive enclave of estate homes with shared waterfront and dock access on beautiful Sturgeon Lake. Formerly the builders model, this residence showcases over $280,000 in upgrades and combines timeless elegance with modern convenience.A vaulted foyer introduces soaring 9 ceilings, pot lights, and rich hardwood flooring that flows seamlessly throughout the main level. At the heart of the home, a chef-inspired kitchen offers a quartz island, custom cabinetry, and stainless steel appliances. The dining room, perfectly placed beside the kitchen, opens through oversized sliding doors to a covered patio overlooking the backyard retreat. Anchored by a sleek linear fireplace with a Dekton surround and custom built-ins, the great room is an inviting space for both relaxation and entertaining.The private primary suite features a custom walk-in closet and spa-style ensuite with a floating tub, oversized glass shower, and double quartz vanity. Two additional bedrooms and a full bath offer comfort for family or guests, while the main floor laundry with garage access enhances everyday convenience. The 3-car garage includes an extra-deep bay, fully finished with flooring, storage, and workbench - ideal for a gym, workshop, or recreational storage.The lower level features 9 ceilings and oversized windows, rough-in 3 piece and and includes another 2,100 sq. ft. of potential finished space to suit your lifestyle. Outdoors, this half-acre property is designed for both relaxation and entertaining. Over $150,000 has been invested in professional landscaping and hardscaping, including a sparkling saltwater pool with wrought iron fencing. Enjoy alfresco dining beneath the covered patio or host summer soirées in your own private resort-like setting. Ideally located just minutes to Fenelon Falls and Bobcaygeon, and 30 minutes to Lindsay or Peterborough, this beautiful home delivers the perfect blend of luxury, convenience. (id:60365)

