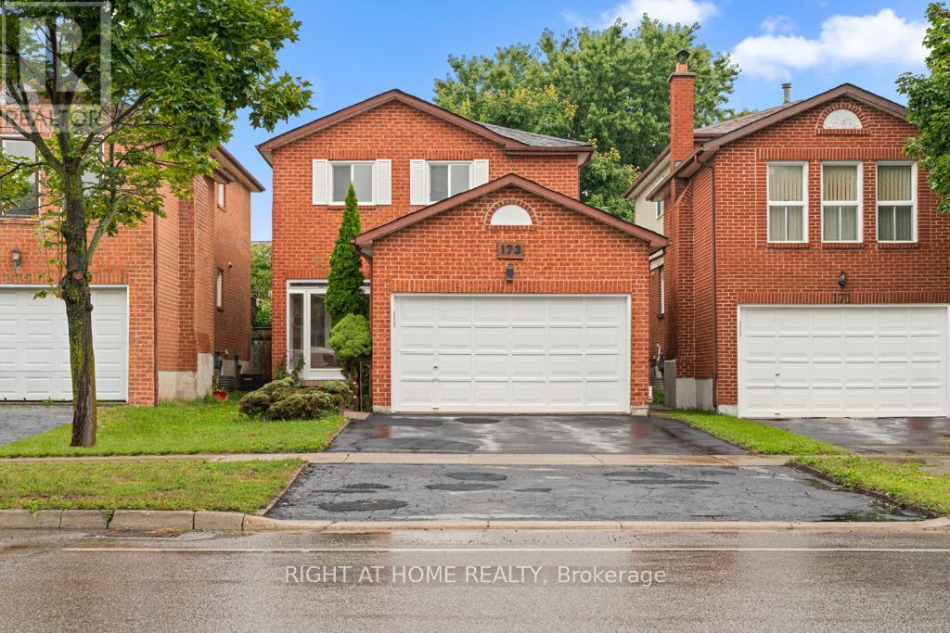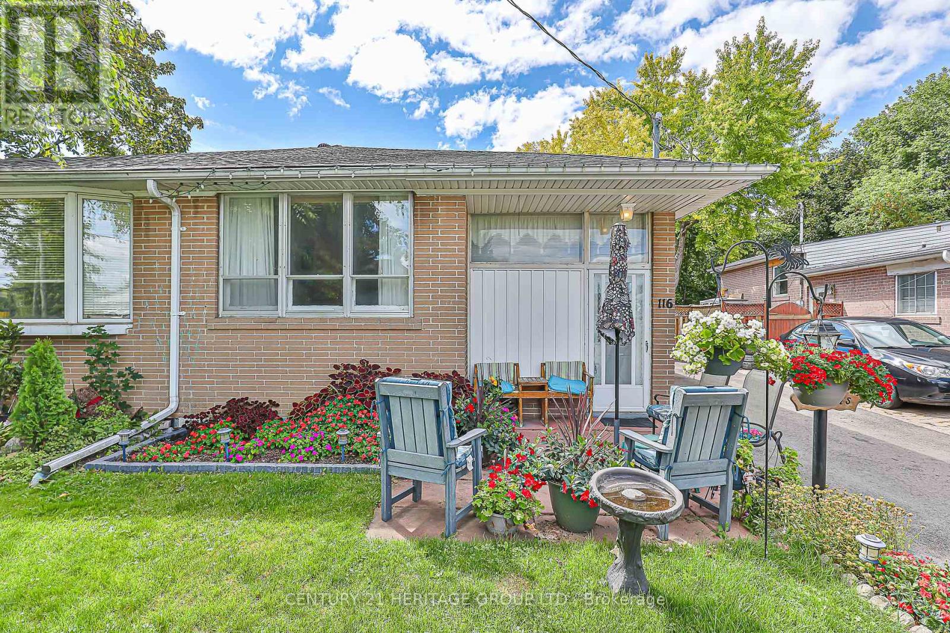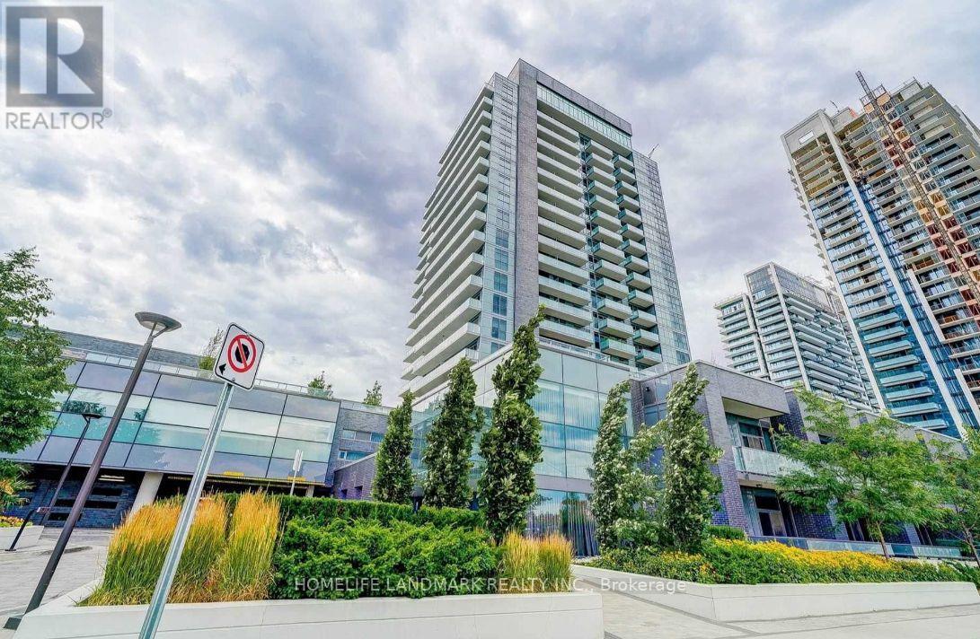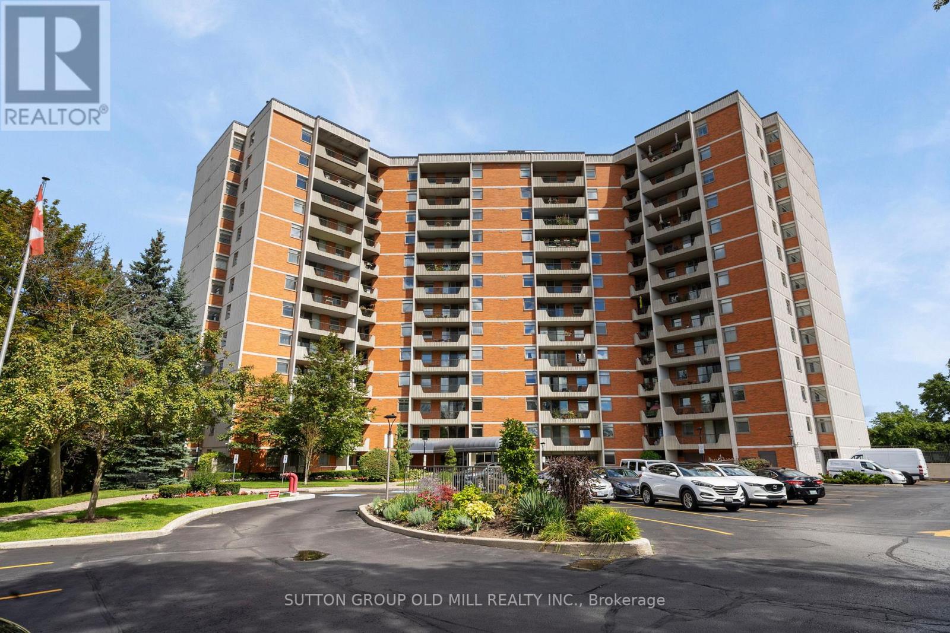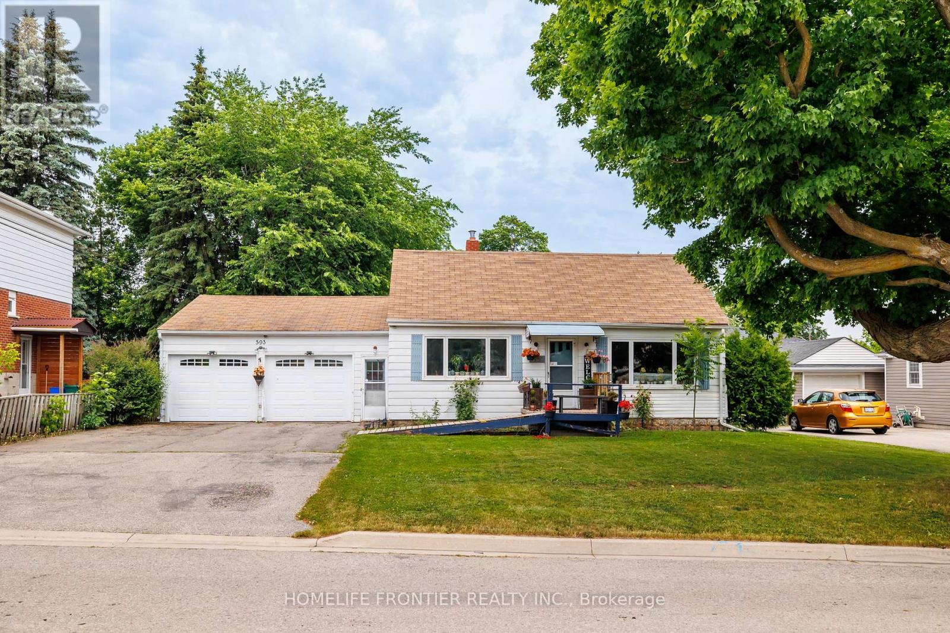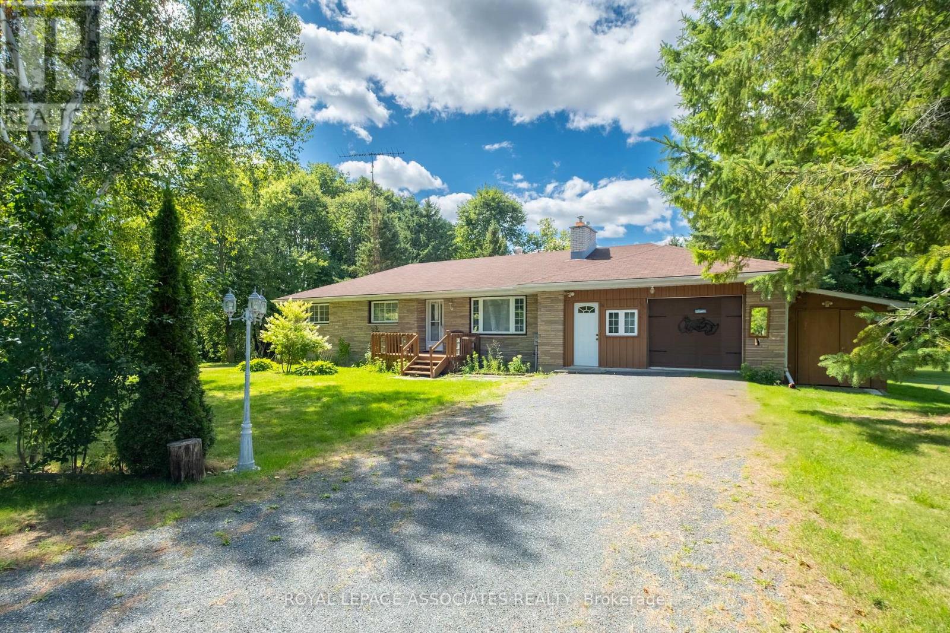173 Kersey Crescent
Richmond Hill, Ontario
Welcome To This Beautifully Fully Renovated 3+2 Bedroom, 4 Bathroom Detached Home, Nestled In One Of Richmond Hill's Most Sought-After Neighbourhoods. This Turnkey Property Is Ideal For Families And Buyers Seeking An Opportunity To Generate Additional Income From The Legal Basement Apartment In A Prime Location. Step Inside To A Bright, Open-Concept Main Floor With Freshly Painted Interiors, Modern Finishes And A Functional Layout Designed For Comfortable Family Living And Entertaining. The Renovated Kitchen Features Stainless Steel Appliances, Quartz Countertop (2025), Ample Cabinetry (2025), And A Spacious Island That Opens Seamlessly To The Dining And Living Areas, Overlooking The Private, Landscaped Backyard. Upstairs, You'll Find 3 Spacious Bedrooms With New Laminate Flooring (2025) And 2 Beautifully Finished Bathrooms (2025). The Legal Basement Apartment Has Passed All Inspections By The City. It Offers A Separate Entrance, Offering 2 Bedrooms, 1 Fully Renovated Bathroom (2025), Private Laundry, And Completely Brand New Kitchen (2025) With An Open Concept Living Area. Enjoy The Natural Light With Oversized Windows And Brand New Vinyl Flooring (2025). This Home Is Perfectly Situated Near Yonge Street, Mackenzie Health Hospital, Prestigious Schools, Parks, Hillcrest Mall, And Transit. (id:60365)
65 Baycroft Boulevard
Essa, Ontario
Be the first to live in this never-lived-in basement apartment, offering a separate entrance, spacious layout, and modern finishes. The unit is bright and inviting, with large windows that fill the space with natural light. Inside, youll find two bedrooms plus a den, a three-piece bathroom, and a mudroom combined with a separate laundry room for added convenience. The eat-in kitchen features brand new appliances and opens to a bright living room, creating a comfortable space to relax and entertain. Perfectly located just minutes from shopping, schools, trails, and a recreation centre, with easy access to Base Borden, Alliston, and Barrie, this home combines both convenience and comfort. Tenants are responsible for 30% of all utilities and must carry contents insurance. Rental applications must be accompanied by a credit check, employment letter, and two reference letters. (id:60365)
116 Longford Drive
Newmarket, Ontario
Welcome to 116 Longford Drive! Situated in the highly sought-after Bristol-London community. This charming home offers both convenience and potential. Enjoy being just steps away from top-rated schools, public transit, and Upper Canada Mall. Everything you need is at your door step! Lovingly maintained by the same owner for the past 50 years, this home exudes warmth and character from the moment you walk in. Large windows fill the interior with plenty of natural light. The newly paved driveway allows for up to 4 parking spots. Along with the fully fenced backyard, this home is perfect for hosting family BBQs or relaxing in privacy. The separate basement entrance offers potential for a basement apartment, providing an opportunity for additional income. So whether you're a first-time homebuyer, or an investor looking to invest in Newmarket's thriving real estate market, 116 Longford is ready to welcome you home. (id:60365)
41 Sherie Drive
Georgina, Ontario
Welcome to 41 Sherie Dr. A beautiful 3 bedroom home in sought after Keswick by the Lake subdivision, on a quiet street with no houses directly behind. Situated on an oversized 51' x 196' fully fenced lot backing onto open greenspace. This well cared for home offers all newer windows throughout, bright neutral decor, new forced air gas furnace & central air (2 years old). Updated kitchen with quartz countertops, ample cabinetry and a functional layout for cooking & entertaining. Large windows fill this home with lots of natural light. Comfortable living/dining room with fireplace and walkout to a deck in the backyard, ideal for relaxing or hosting guests. 3 generous sized bedrooms, updated bathrooms, unfinished basement awaiting your finishing touch. Spacious paved driveway (no sidewalk) leads to garage, inviting landscaping and covered front entry. Convenient location for easy commute, close to Woodbine and just minutes to Hwy 404. Walk to rec centre/library, school, shopping, restaurants & public transit. (id:60365)
Lph03 - 65 Oneida Crescent
Richmond Hill, Ontario
Spacious Lower Penthouse Luxury Condo By Pemberton Group At Langstaff Community. Bright Split Layout 2 Bedrooms + Den With 2 Full Bathrooms. South View, 9" Ceiling. Great Layout, Granite Counter-Top W/ Breakfast Bar And Plenty Of Cupboard Space. Steps To School, Shopping Mall, Restaurants. Lcbo/Beer Store, Movie Theatre, Walmart, Indigo, Canada Post, Go Train & Bus Terminal. Mins to Hwy 7 and 407 ETR. (id:60365)
602 - 7811 Yonge Street
Markham, Ontario
Welcome to the The Summit Condos in Thornhill. Bathed in natural light from its east-facing windows, the Donvale Suite offers a harmonious blend of comfort, style, and functionality. Step into the thoughtfully designed galley kitchen, complete with a cozy breakfast nook framed by sunlight. The open-concept living and dining area creates a warm and inviting atmosphere, seamlessly extending onto a private balcony perfect for morning coffee or evening unwinding. Just beyond, French doors open to a spacious den, ideal as a home office, reading lounge, or additional family retreat. The primary bedroom is a true haven, featuring a walk-in closet, a private two-piece ensuite, and serene views of the Historic Ladies Golf Club of Toronto. Practical conveniences include an ensuite laundry room, two double closets in the foyer for ample storage, and exclusive underground parking. Life at The Summit Condos means more than just a beautiful home, its a lifestyle. Enjoy a wealth of updated amenities, unwind in the sauna, stay active in the fitness centre, take a dip in the outdoor pool, or spend time in the games room, library, or elegant lounge and party room. Discover the comfort, convenience, and community that make the The Summit so sought-after. (id:60365)
4 Seiffer Crescent
Richmond Hill, Ontario
Welcome to this beautiful, bright, and spacious 3+ 1-bedroom, 4-bathroom townhouse located in the highly desirable Jefferson community of Richmond Hill. This well-maintained home features 9-foot ceilings on the main floor and a functional open-concept layout filled with natural light. The main level includes elegant hardwood flooring, a cozy gas fireplace, and direct access to the garage. The no-sidewalk driveway accommodates up to three cars, offering added convenience for families and guests. The customized kitchen is designed with both style and functionality in mind, featuring quartz countertops, a matching quartz backsplash, built-in stainless steel appliances, and a bright breakfast area that walks out to a private patio, perfect for morning coffee or outdoor dining. Upstairs, youll find well-proportioned bedrooms, including a serene primary suite with two walk-in closets and a private 4-piece ensuite with a separate glass shower. The fully finished basement extends the living space with a large recreation area, a 3-piece bathroom, a laundry room, and plenty of storage, making it ideal for extended family, in-law accommodations, or multi-generational living. Additional highlights include fresh paint throughout and brand-new windows on the second floor. Located in a prestigious, family-friendly neighborhood close to top-rated schools, parks, and amenities, this exceptional property offers comfort, style, and space in one of Richmond Hills most sought-after areas. Don't miss your chance to make this your next home. (id:60365)
81 Garden Avenue
Richmond Hill, Ontario
Fabulous South Richvale, Richmond Hill Location! Set on a 230 + deep lot, this property offers unmatched privacy and beautifully landscaped front and back gardens with multiple seating and entertaining areas, perfect for summer lounging, fireside evenings, or al fresco dining under the stars. Inside, you'll find a thoughtfully renovated kitchen with custom cabinetry, stone countertops, and a centre island that flows into a sunken family room featuring two wood burning fireplace and two walkouts to the expansive stone terrace. Upstairs boasts four generous bedrooms and two spa-inspired six-piece bathrooms with glass showers, freestanding tubs, and refined finishes. The fully finished basement offers flexible living with multiple entrances, a second kitchen, bedroom, gym, rec room with fireplace, storage, and a walk-up to the backyard. This home offers comfort, space, and style on every level. Enjoy a spacious double garage with loft storage and an EV charger. Walk to the GO Train and bus terminal, with easy access to Highways 407, 404, and 400. Located near the renowned Vishnu Mandir temple and other places of worship, plus golf courses, parks, top rated schools, endless shopping and dining options along Yonge Street, this is the perfect blend of peace, convenience, and luxury. A rare opportunity to own a true retreat in one of Richmond Hills most coveted neighbourhoods. Come out and view this property, you won't be disappointed! (id:60365)
593 Watson Avenue
Newmarket, Ontario
Location Location! Attention First Time Buyers, Investors & Developers! 1 Bed, 1 Bath, 2 Car Garage House On A Big 70x100ft Lot. This Cozy Home Is The Perfect Opportunity For First-Time Homebuyers Or Savvy Investors Looking To Make Their Mark. Situated On A Generous Lot, This Property Offers Ample Outdoor Space To Expand, Build, Or Simply Enjoy. With Its Excellent Location And Large Lot, The Possibilities Are Endless Whether You're Looking To Create Your Dream Home Or Modern Townhouses, This Home Provides The Perfect Foundation. Close To Downtown Newmarket, Schools, Upper Canada Mall, South Lake Hospital, Viva, Shopping, Dining & More! Possibility To Purchase Neighbour Home/Lot As Well (589 Watson Ave), Hot Water Tank Owned (2020). Home Originally Built As 1 Bed, Seller Willing To Convert To 2 Bed. (id:60365)
312 Tall Grass Trail
Vaughan, Ontario
Ready to Move In Beautiful Cozy 3 Bedrooms & 3 Bathrooms Semi-Detached House Located In East Woodbridge. Perfect For Small Families, Kitchen With Quartz Countertop And S/S Appliances, Custom Tile Backsplash. W/O From Breakfast Area To Large Deck, Fenced Back Yard. Open Concept Main Floor. Functional Bedroom Sizes With Semi-Ensuite Bathroom Upstairs. Finished Basement With Rec Room & 3pc Bathroom. Full Size Garage & Deep Driveway (No Sidewalk), Full Sized Washer/Dryer. Freshly Painted & Floors Stained. Close To Highway 400 & 407. Multiple Schools And Parks Close By, Steps To Shopping, Dining, Grocery & Much More (id:60365)
13105 Highway 12 Highway
Brock, Ontario
** Private 1.15-Acre Retreat Stylishly Updated & Perfect for Multi-Generational Living or a Home-Based Business ** Nestled on a serene, tree-lined 1.15-acre lot, this beautifully updated side split offers both privacy and versatility. The open-concept main floor is perfect for entertaining, featuring a bright living and dining space, a convenient powder room, and a walkout to the expansive deck and patio for seamless indoor-outdoor living. The spacious primary suite is a true retreat with a walk-in closet and patio doors to a private upper deck ideal for morning coffee or unwinding after a long day. A cozy family room awaits downstairs, complete with a wood-burning fireplace, a wet bar with bar fridge and a custom live-edge counter for relaxed evenings. With a separate entrance to the basement from the oversized, fully heated and insulated double car garage, this home can easily accommodate an in-law suite or a home-based business, offering privacy and flexibility for modern living. The garage also features a storage loft, access to the main floor, and door to the backyard patio. Throughout, charming tongue-and-groove pine ceilings, striking beams, and solid-surface floors add warmth and character. This property combines the best of country tranquility with smart design for todays lifestyle. Beautifully detailed, Move-in ready and waiting to welcome its next family home. (id:60365)
4146 County Rd 30
Trent Hills, Ontario
Immaculate 3+1 Bedroom Solid Brick Country Bungalow on a Stunning 1+ Acre Lot. Nestled next to the prestigious Pine Ridge Golf Course, this beautifully maintained solid brick bungalow offers the perfect blend of country charm and modern comfort, just minutes from Warkworth's town centre. Set on a private, treed, and landscaped 1+ acre lot, the property is full of potential for outdoor enjoyment, expansion, or simply soaking in the serene surroundings. Step inside to discover spacious living areas with brick fireplaces featuring gas inserts on both levels, creating a warm and inviting atmosphere year-round. Front and rear decks provide ideal spaces for entertaining or relaxing, while a screened sunroom off the rear deck is perfect for enjoying year-round evenings in comfort. A brand new, fully renovated basement offers additional living space, ready to be enjoyed as a family room, home office, or recreation area. Practical design includes an enclosed breezeway connecting the attached 1.5-car garage to the kitchen, combining functionality with ease of living. Recently updated roof in this well cared for home provides peace of mind. This immaculate country home combines privacy, elegance, and convenience, offering a rare opportunity to enjoy quiet, country living with town amenities just moments away, including a short drive to Campbellford and Cobourg. (id:60365)

