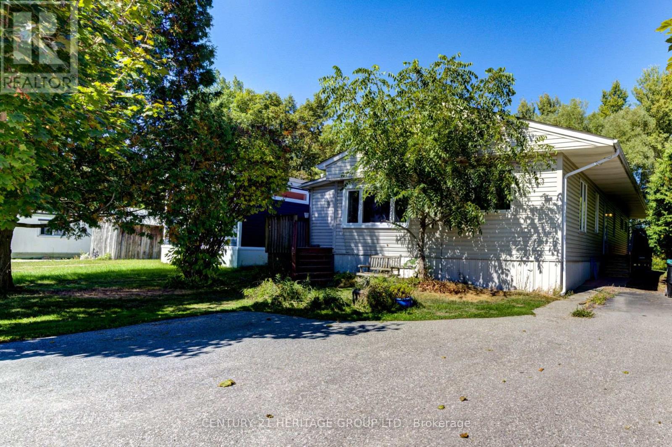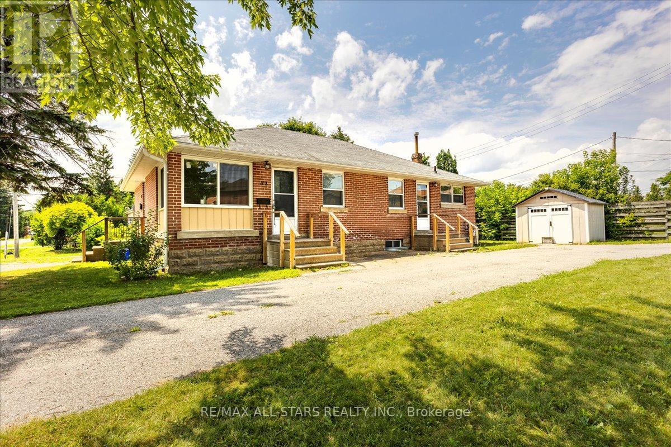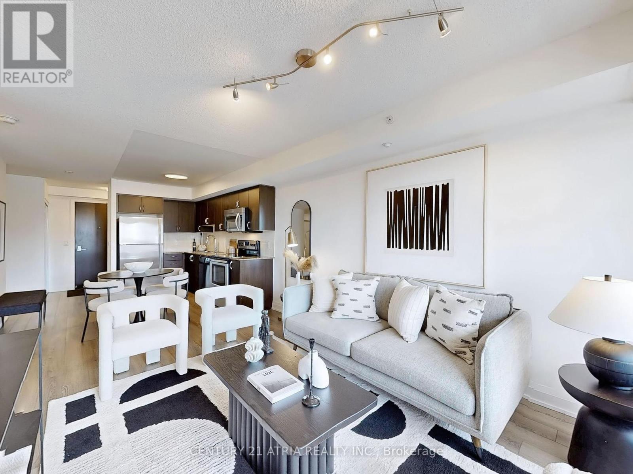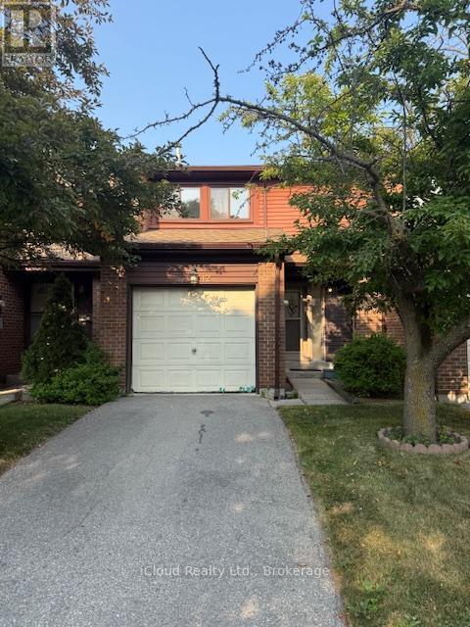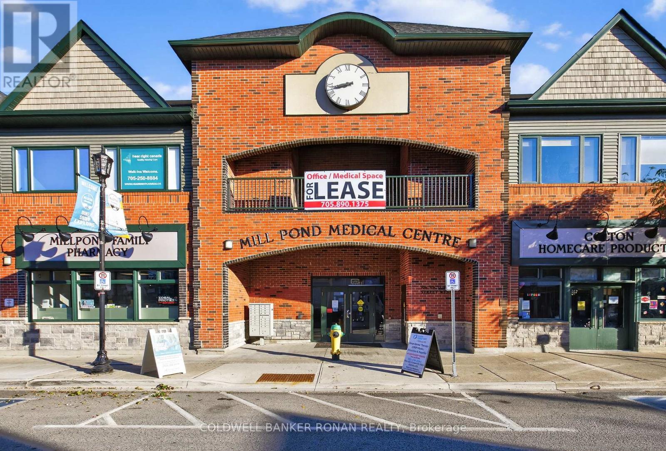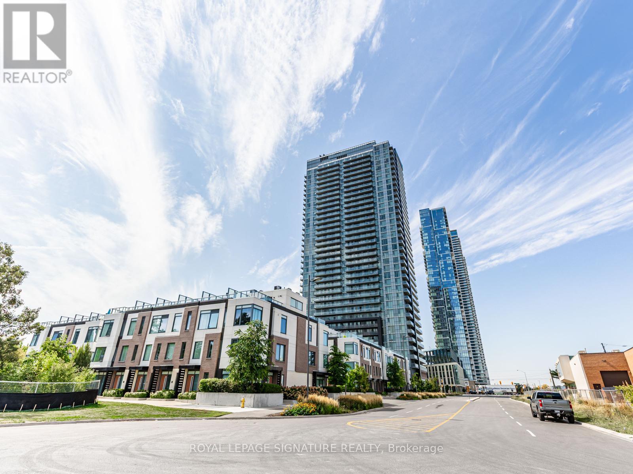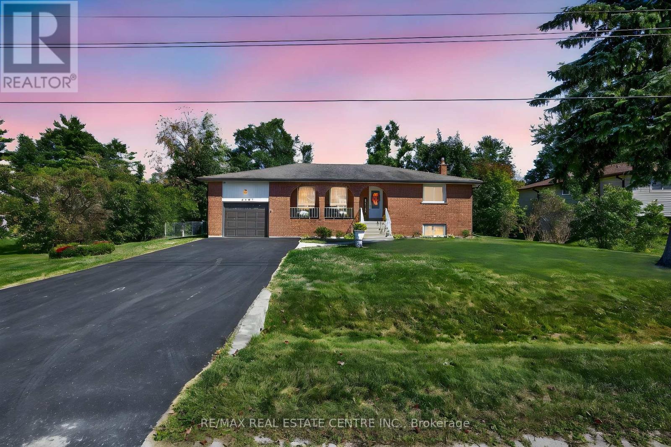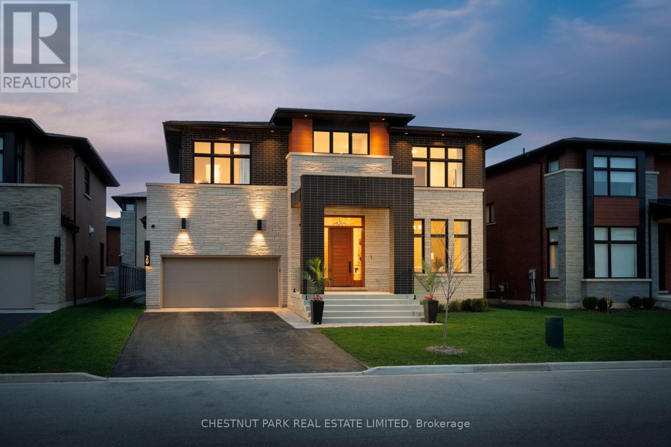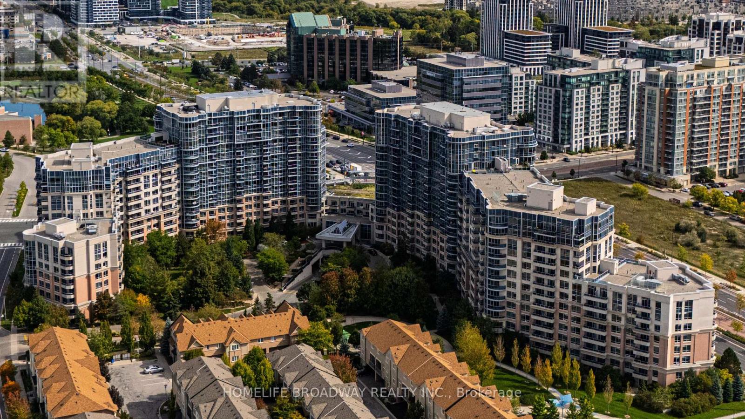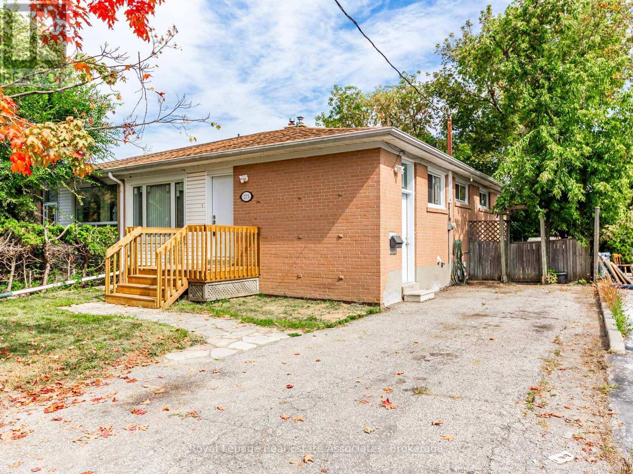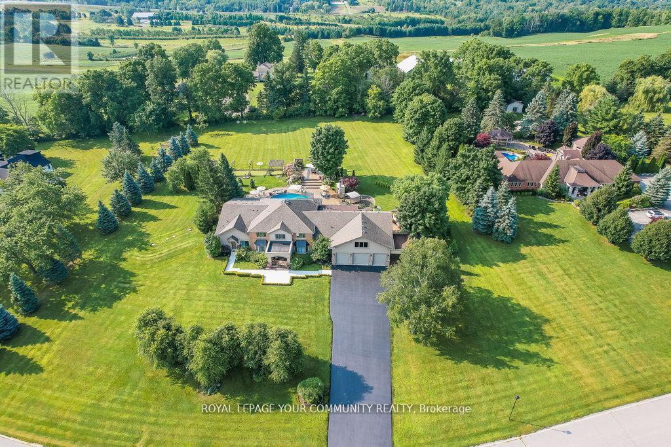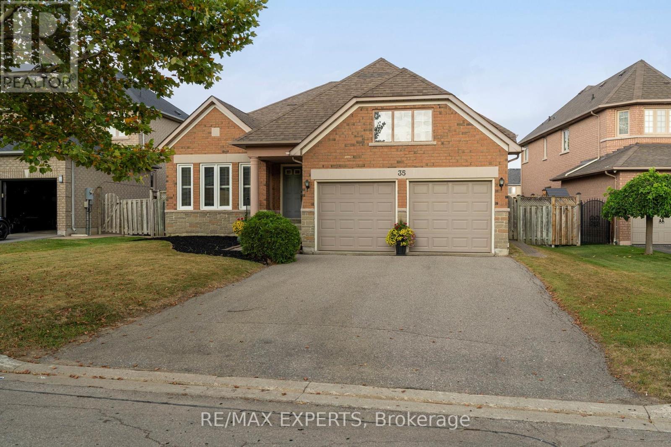42 Shamrock Crescent
Essa, Ontario
This modular home situated in a quiet, well-maintained park, offering a peaceful and convenient lifestyle. features over 1400 square feet of living space, open concept living room, large oak kitchen, 3 bedrooms, two bathrooms primary bedroom with ensuite and jet tub, wrap around deck which backs onto the private yard back into green space, a huge garden shed provides additional storage space and work shop. ***SOME PICTURES ARE VIRTUALLY STAGED*** (id:60365)
84 Metro Road N
Georgina, Ontario
Discover the perfect investment opportunity or your new home at 84 Metro Rd N, Georgina, ON. This charming brick bungalow features two separate apartments on the main level, offering flexibility and potential rental income. The rear apartment (facing Elmview Gardens) is a bright 1-bedroom unit with a walk-out to a deck and private parking, ideal for enjoying the outdoors. The second apartment (facing Metro Rd) boasts 2 bedrooms, also with a walk-out to a deck and private parking, providing ample space for a family or tenants. The access to the basement offers a shared laundry area and future potential for additional living space. Located in a friendly neighborhood, this property is close to three schools, including Georgina Access District High School, Keswick Public School, and St. Thomas Aquinas Catholic Elementary School. Enjoy the convenience of nearby parks such as Highcastle Park, Rayners Park, and Joy Marritt Parkette, perfect for outdoor activities and relaxation. Whether you're looking to invest or find a cozy home with rental potential, this property offers endless possibilities. Please note, this property is being sold as-is. (id:60365)
205 - 372 Highway 7 E
Richmond Hill, Ontario
Luxury Royal Garden condo at Hwy 7 & Bayview, one-bedroom + den condo unit in the heart of Richmond Hill Located In The Highly Demanded Area, Excellent Layout. This modern unit features an open-concept kitchen, marble countertops, ample cabinetry, Spacious bedroom, and a versatile den that can serve as a second bedroom. Conveniently located next to the Viva bus station and just minutes from the GO Train. Walking distance to shopping plazas and Dinning, Parks, TOP-rated schools, medical offices, restaurants, theatres, and all essential amenities: gym, rooftop deck, party room. Easy access to Hwy 407 and 404. A MUST SEE PROPERTY! (id:60365)
42 - 11 Plaisance Rd Road E
Richmond Hill, Ontario
Charming & Spacious 3 Bedrooms In Prime Richmond Hill! Featuring A Functional, Family-Friendly, With Warm And Inviting Atmosphere. Situated In A Highly North Richvale Neighborhood, You Will Be Just Steps From Hillcrest Mall, Shopping, Banks, Retails, And Public Transit! Minutes To The Top-Ranking Schools. This Home Is The Perfect Blend Of Comfort, Style, And Location! Don't Miss Your Chance And Schedule Your Viewing Today! *Please Note That The Property Is Partially Furnished*. (id:60365)
106 Victoria Street W
New Tecumseth, Ontario
Located at 106 Victoria Street, W in Alliston this 75 sq ft private office on the second floor offers the perfect setting for a professional seeking a clean, quiet, and welcoming workspace. Situated within a beautifully maintained, bright and modern building, you'll be sharing space with a trusted group of established medical professionals, fostering a professional and collaborative environment. Features:75 sq ft private office, all utilities and maintenance of common areas included in the lease, access to shared lobby/reception area and public washrooms, natural light and tasteful finishes throughout the building. Whether you're starting out or relocating, this space offers exceptional value in a fantastic location. (id:60365)
1114 - 7895 Jane Street
Vaughan, Ontario
Situated in the heart of the Vaughan Metropolitan Centre, one of the fastest-growing urban hubs in the GTA, this stunning 2-bedroom, 2-bath condo at 7895 Jane Street offers unobstructed views, a spacious balcony, and your own parking spot. With the TTC subway just steps away, you're connected to downtown Toronto in minutes, and Highways 400 & 407 are right around the corner, making this a commuter's dream. The area is exploding with residential, commercial, and infrastructure development-including new office towers, retail plazas, green spaces, and cultural venues. With York University nearby and major employers setting up shop, demand is only going up. This unit isn't just a home-it's a smart portfolio move. Walk to cafes, restaurants, gyms, and entertainment. Shop at nearby big-box stores or explore the emerging retail scene. Whether it's a night out or a quiet stroll, this neighborhood delivers. Enjoy premium finishes, modern design, and access to top-tier amenities like a fitness centre, spa, concierge, and more. It's turnkey living with long-term upside. But here's the showstopper: enjoy front-row seats to Canada's Wonderland fireworks from the comfort of your home. It's not just a condo-it's a lifestyle upgrade. Clear views. Explosive growth. Fireworks included. This is your chance to own in Vaughan's most exciting corridor-before everyone else catches on. (id:60365)
3047 Sandy Cove Drive
Innisfil, Ontario
Welcome to this beautifully updated bungalow, offering 3+1 bedrooms, 2.5 bathrooms on a 100 x 150 fenced lot, just minutes to Innisfil Beach with exclusive resident access. Updated top to bottom over the past 12 years, creating a warm and inviting space, this home is move-in ready and ideal for a growing family or down-sizers ready to enjoy a relaxed lifestyle. Inside, sunlight streams through the large windows of the living room, filling the home with natural light and highlighting the functional, comfortable flow of the main level. The updated kitchen finished in neutral tones features stainless steel appliances, a gas stove, space saving cupboards, a pantry and plenty of workspace. A powder room is tucked a couple steps down from the main living space and close to a separate side entrance convenient for those outside and inside. Set apart from the main living areas, the three queen/king sized bedrooms with smooth ceilings and 5-piece bathroom offer a quiet, restful escape. Step outside and enjoy seamless indoor-outdoor living with three walkouts to the backyard, including 2 to the porch - one off the dining room and one from a bedroom. The highlight is the expansive 15 x 30 wooden deck, complete with a pergola and BBQ gas line, overlooking lush green space with mature trees, gardens, and generous storage beneath the enclosed deck. Downstairs, the finished basement offers even more room to live and play. It features a spacious recreation room with gas fireplace, an additional bedroom, and full bathroom perfect for overnight guests, teenagers seeking their own space, or a cozy retreat for movie nights. The entire basement perimeter is insulated with spray foam to make for an even cozier space. This home offers the perfect blend of comfort, style, and a laid-back beachside lifestyle-ready for you to move in and enjoy. (id:60365)
29 Limerick Street
Richmond Hill, Ontario
A rare blend of luxury, design, and natural beauty awaits at this custom-built Acorn home, located in the prestigious Limerick Point community of Oak Ridges Lake Wilcox. Originally purchased from the builder in 2023 (Tarion Home Warranty), this elegant 4-bedroom, 5-bathroom residence offers 4,724 square feet of refined living space over three levels on a quiet cul-de-sac backing onto protected ravine and lake views. Thoughtfully designed with premium finishes and over $270K in upgrades, the home features soaring 10-foot ceilings on the main level, oversized floor-to-ceiling windows, 7-inch oak hardwood floors, solid wood doors, and exquisite custom millwork throughout the kitchen and closets. The open-concept great room, with a striking gas fireplace, flows seamlessly into a chef's dream kitchen, outfitted with Wolf & Sub-Zero appliances, quartz countertops, a warming drawer, and floor-to-ceiling custom cabinetry. A large island and walkout to the landscaped backyard make this space ideal for entertaining. Upstairs, enjoy 9-ft ceilings and four spacious bedrooms, including a luxurious primary suite with a fireplace, a spa-inspired 5-piece ensuite with heated floors, a soaker tub, an oversized shower, and custom his-and-hers walk-in closets. A well-appointed laundry room offers added convenience. The bright lower level features wide above-grade windows, a 4-piece bath, Berber flooring, a cold cellar, and ample storage. A 3-car tandem garage and parking for four additional vehicles provide functional luxury for modern families. Surrounded by forest and trails, yet minutes from Lake Wilcox, schools, and amenities, this home offers peace, privacy, and unmatched quality. (id:60365)
263 - 23 Cox Boulevard
Markham, Ontario
Welcome to Circa II at 23 Cox Blvd, a prestigious Tridel-built condominium in the heart of Markham's Unionville neighborhood. This well-established residence offers a spacious layout, practical amenities, and a prime location near top-rated schools, shopping, dining, and much more. With over 1,200 sq. ft., this south-facing unit boasts abundant natural light, a functional layout, generous bedrooms, and full-sized appliances. Residents enjoy access to a fitness center, indoor pool, sauna, party room, and 24 hour concierge services. A fantastic choice for those seeking convenience, and value in a sought-after community. (id:60365)
273 Bluegrass Boulevard
Richmond Hill, Ontario
Fully renovated from top to bottom, this charming home is nestled in a highly sought-after family neighbourhood. The bright and inviting main floor features all new flooring and brand new kitchen, with never-used appliances, a large sun-filled window, and a cozy eat-in area. The open concept living and dining space is perfect for comfortable everyday living, and natural light fills the rooms through with all new windows. Four spacious bedrooms, including one with a walkout to the backyard and a brand new deck, making it the perfect place to unwind or gather with friends and family. The fully finished lower level includes a self-contained 2 bedroom suite, with its own private entrance, above grade windows, providing exceptional versatility for first-time buyers, growing families, or investors seeking income potential. Perfectly located just steps from parks, top-rated schools, and shopping, offering the perfect balance of convenience and community. Don't miss the chance to make this home yours! (id:60365)
63 Carrying Place Trail
King, Ontario
A dream house like no other! Featuring hardwood flooring throughout the main and 2nd floors. Truly an entertainers delight with all the features and massive kitchen and dining area. Top of the line finishes and appliances with indoor and outdoor pizza ovens.A Great Room that offers a floor to ceiling stone fireplace w/14ft vaulted ceiling with double french doors & built-in surround sound.Main floor In-law suite with kitchen and ensuite with a separate entrance.Sunroom with heated floor and double sliding doors will give you an abundance of natural light for a peaceful and tranquil seeting. The brightly lit main floor with skylights and French Doors will lead to a Backyard Oasis like no other, with a salt water in-ground pool, large paver deck outdoor kitchen and bar, regulation size Bocce court with lights and a large private backyard.Enjoy an resort-style outdoor food & fun experience w/gourmet Chef style Artisan BBQ and Imported Italian pizza oven. Carrying Place Golf & Country Club is within walking distance.Home security system, 6 car heated and finished garage plus 2 car lifts with plenty of storage, accomodating 8 vehicles. Additional storage garage heated fully powered. Back-up Generac Power generator, 400 AMP Service 2nd Floor Laundry and much more!! Close to Hwy 400, Country Day School, Villanova College & Seneca College King Campus. This home is a must see!! (id:60365)
35 Falkirk Crescent
Vaughan, Ontario
RARE Opportunity in the Heart of Maple! This expansive 1,947 sq ft (above grade) bungalow sits on a massive, rarely offered lot in one of Maple's most sought-after neighborhoods. Perfectly situated within walking distance to top-rated schools, grocery stores, pharmacies, restaurants, banks, a community center, library, church, the newly built hospital, and even Canada's Wonderland! Transit access is steps away, and the GO Train is just a 7-minute drive. This well-maintained 3-bedroom, 2-bathroom home features a thoughtfully designed layout with all bedrooms tucked away for privacy. Enjoy a spacious living room with a cozy gas fireplace, a bright family room combined with the dining area, and an abundance of natural light throughout. The kitchen boasts a walk-out to the expansive backyard - perfect for entertaining or relaxing. A large front foyer welcomes guests, and the convenient main floor laundry room provides access to the basement and double car garage. The banquet hall-sized basement includes a cellar and offers endless potential for customization. With parking for 6 vehicles and no sidewalk to interfere with the driveway, this home is ideal for families and entertainers alike. A true gem in a central, family-friendly community. (id:60365)

