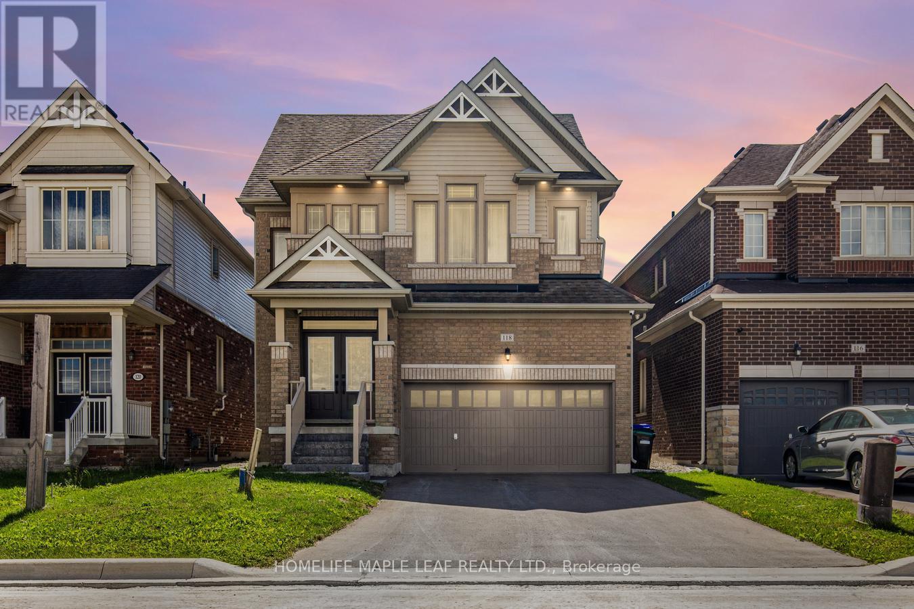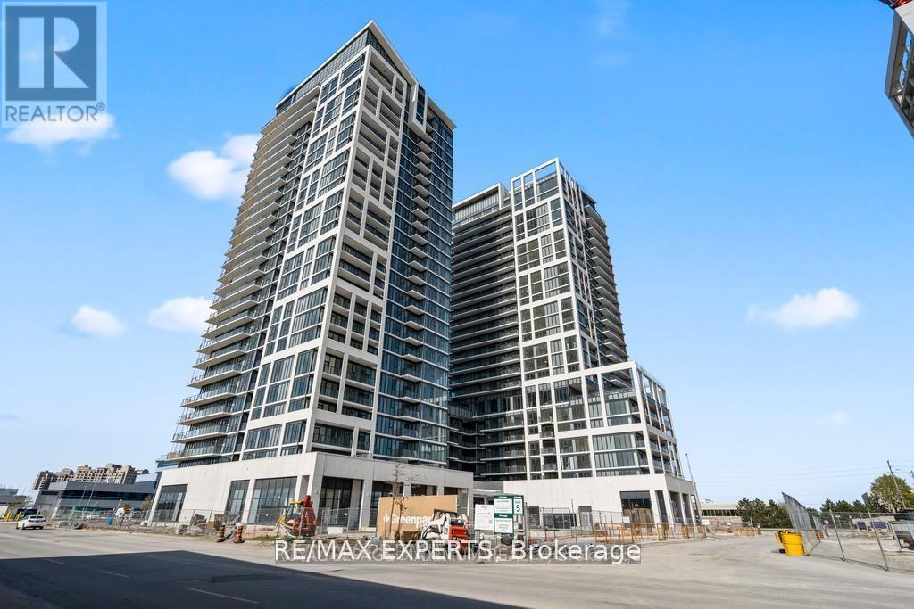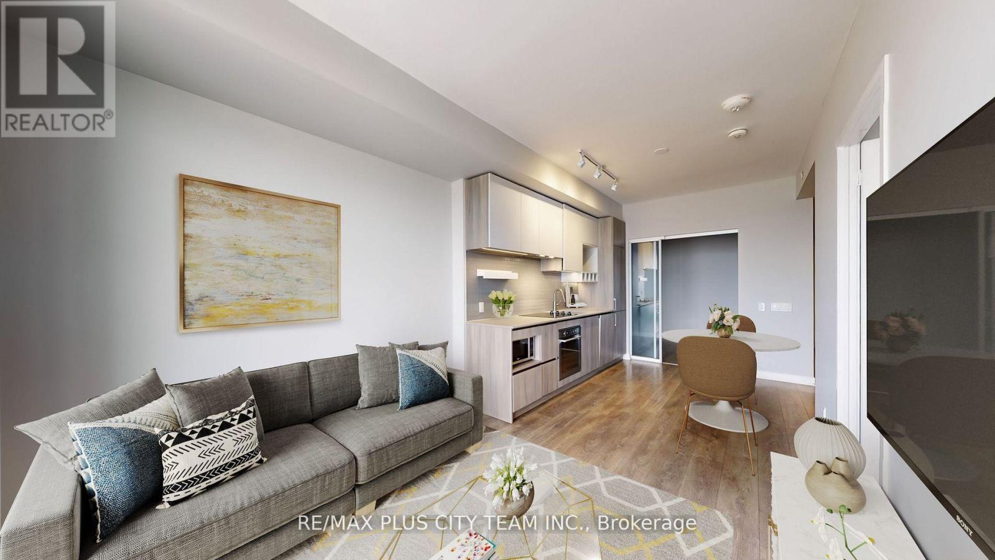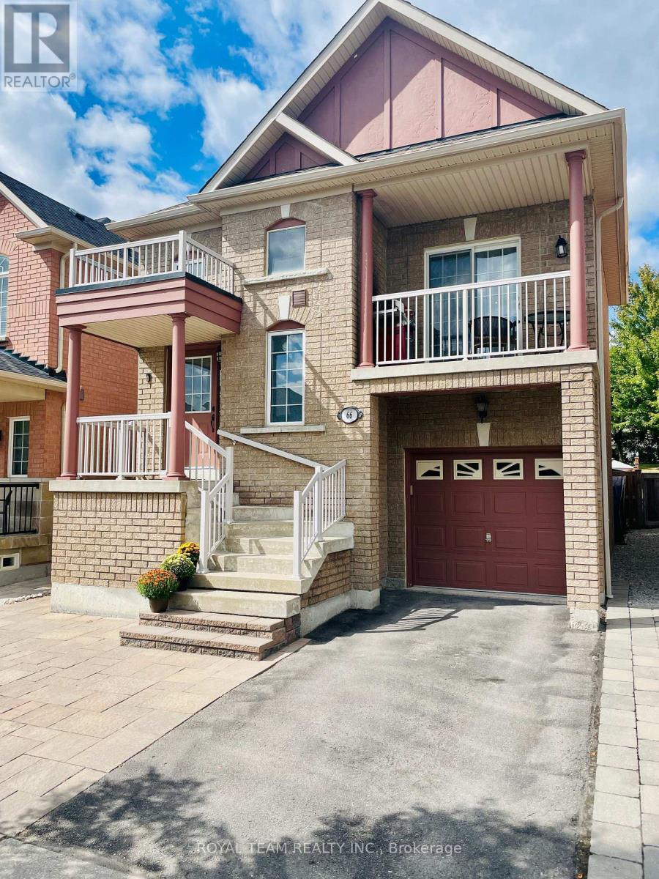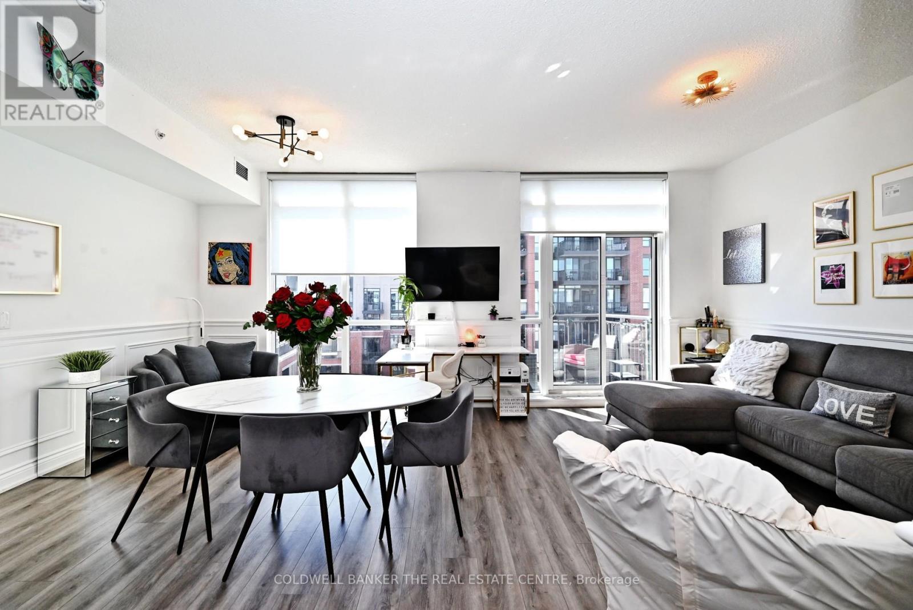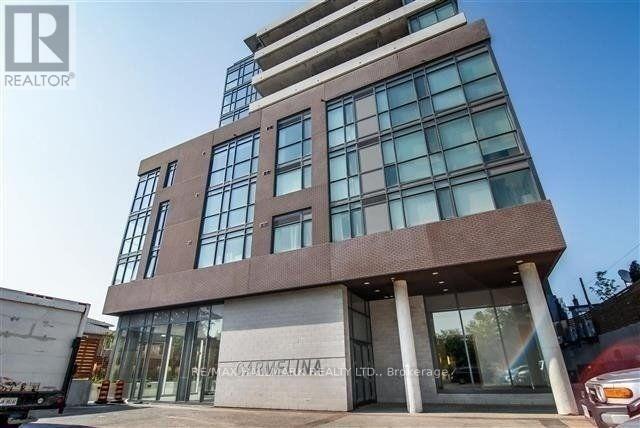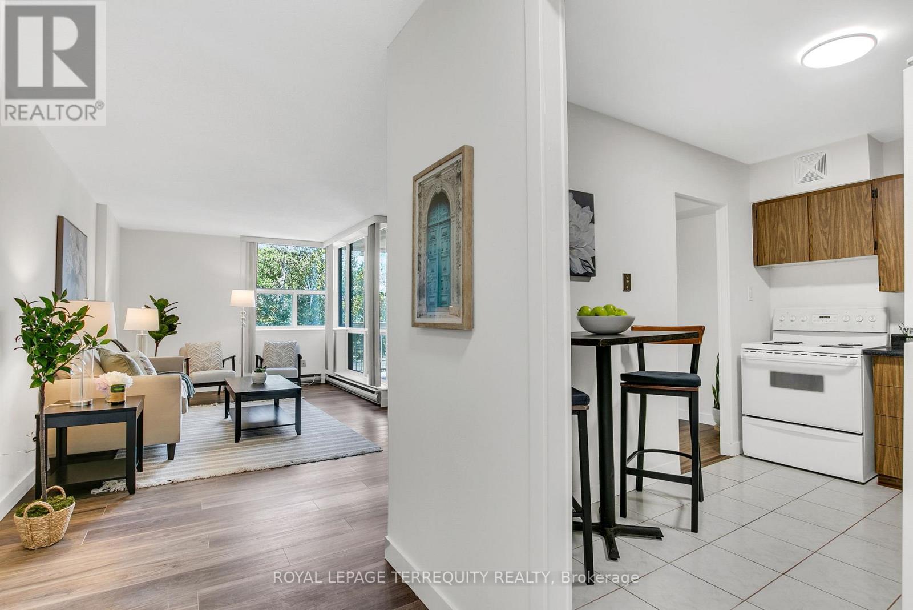9 Beebe Crescent
Markham, Ontario
Beautiful Double-Garage Detached Home In A Prime Location. Featuring Hardwood Flooring Throughout The Main And Second Floors, This Home Exudes Warmth And Elegance. The Family Room Offers A Cozy Fireplace, While The Modern Kitchen Boasts Quality Appliances, A Center Island, And A Breakfast Area With A Walk-Out To Fully Fenced Backyard Provides Excellent Privacy. Upstairs, You'll Find Four Spacious Bedrooms, Three With Walk-In Closets, And A Primary Bedroom With A Luxurious 5-PieceEnsuite. Convenient 2nd Floor Laundry Access. All 4 Bedrooms With Windows. The Finished Basement Includes A Living Area, Kitchen, One Bedroom With Its Own 3-Piece Ensuite Bathroom, And a 2 Piece washrrom, A Rough-In For Washer And Dryer. Buroak Public School And Donald Cousin P.S Top Ranging Schools.Extras: (id:60365)
10 Charlotte Angliss Road
Markham, Ontario
This Freshly Updated 3 Bedroom, 2.5 Bath Townhome Is The Perfect Place To Start Your Next Chapter. Bright And Inviting, It Offers A Great Mix Of Comfort, Style, And Space For Everyday Living. The Main Floors Offer A Spacious, Living And Dining Room, Perfect For Both Entertaining And Everyday Living. The Updated Eat-In Kitchen Features Several Brand-New Stainless-Steel Appliances And A Walkout To The Deck, Making It Easy To Enjoy Meals Indoors Or Outdoors. Upstairs, The Primary Suite Includes A Private Ensuite And Walk-In Closet, While Two Additional Bedrooms Share A Stylish 3-Piece Bathroom. Bamboo Flooring Throughout The Main And Upper Level Adds Warmth And Character. The Partially Finished Basement Extends Your Living Space, With A Walkout To A Private Interlock Patio And A Tranquil, Extra-Deep Backyard Ideal For Relaxing Or Creating Your Own Garden Retreat. Located Close To Parks, Conservation AreasAnd A Short Walk Down To The Forest Therapy Trail By The Rouge River , Good Schools, And With Easy Access To Highways And Public Transit, This Home Offers A Balanced Lifestyle For Families And Professional Alike. (id:60365)
118 Lorne Thomas Place
New Tecumseth, Ontario
Welcome to 118 Lorne Thomas Place, New Tecumseth. It is a gorgeous detached 3-story house 5 bed, 4 washroom with 2 car garage Brookfield model home available in the prestigious treetops community.!! It has elegant stained hardwood floor on the main level and upper hallway, pot lights. A cozy gas fireplace granite kitchen countertops, stainless steel appliances and much more. This house provides comfort and convenience. This location is just 2 min from school, 10 min to Honda Plant, 5 min to Walmart and 2 mins from Highway 89. Don't miss out this opportunity. Must look it. (id:60365)
1417 - 9000 Jane Street
Vaughan, Ontario
Stunning 1 Bedroom & Den Condo With South Facing View Features 618 Sqft + Open Balcony! Open Concept Layout With 9Ft Ceilings & Floor To Ceiling Windows! Stunning Kitchen Boasting Quartz Counter Tops, Centre Island, S/S Appliances! Large Den Area. Rooftop Terrace, Outdoor Pool, Gym, Theatre Room, Party Room & More. In The Heart Of Vaughan At Jane & Rutherford Next To Vaughan Mills (id:60365)
4215 - 950 Portage Parkway
Vaughan, Ontario
Welcome to contemporary urban living at an unbeatable price point! This immaculate two-bedroom, two-bathroom suite offers excellent value with approximately 620 sq ft of smartly designed interior space, plus a generous 112 sq ft private balcony for added living space. Thoughtfully laid out with floor-to-ceiling windows, the open-concept living and dining areas are bathed in natural light and feature sleek laminate flooring throughout. The modern kitchen is equipped with integrated stainless-steel appliances, quartz countertops, and a stylish tile backsplash perfect for both everyday living and entertaining. Both bedrooms are well-proportioned, with the primary featuring a private four-piece ensuite. A second full bathroom provides added convenience for guests or roommates. This unit also includes one private storage locker, offering extra space for seasonal items or personal belongings. Residents enjoy access to a suite of eighth-floor amenities, including a kids' playroom, games room (convertible to a party room by reservation), kitchenette, terrace with BBQ stations (available once per month), fully equipped party room, and guest suites (both reservable).Located just steps from Vaughan Metropolitan Centre subway station and Viva bus terminal, you're seamlessly connected to York University, downtown Toronto, and major highways (400 & 407). Enjoy nearby attractions like Vaughan Mills Shopping Centre, Canada's Wonderland, plus a vibrant mix of restaurants and boutique shops. This suite offers a unique opportunity to own in a thriving urban hub at exceptional value - don't miss it! (Some photos have been virtually staged.) (id:60365)
66 Canyon Gate Crescent
Vaughan, Ontario
Welcome to 66 Canyon Gate Crescent - a rare gem in a sought-after neighbourhood! This versatile home with 5+2 bedrooms and 3+1 baths, is thoughtfully designed across three self-contained levels. With separate entrances, kitchens, and laundry rooms on each floor, this property is ideal for large families, multi-generational living, or as a high-demand income-generating investment.The second floor impresses with soaring ceilings, quartz counters, stainless steel appliances, custom cabinetry, pot lights, elegant fixtures, and a walkout from the breakfast area to a balcony perfect for morning coffee or a quick BBQ. The ground level features 2 bedrooms, living room, a full kitchen, laundry, and walkout to the backyard, while the finished basement adds 2 more bedrooms, kitchen, bath, and laundry - both through separate entrance. Step outside to a generous backyard backing onto a tranquil greenbelt with walking and biking trails. Enjoy outdoor living with included patio furniture, swing, and two storage sheds. Recent updates include new roof (2023), A/C (2024), owned HWT (2021), and S/S LG washer/dryer (2024), ensuring peace of mind. Extended driveway and garage provide ample parking. Located near top-rated schools, parks, playgrounds, and expanding sports facilities, with quick access to King & Maple GO Stations and public transit. Truly a rare find - don't miss this exceptional opportunity! (id:60365)
90 Black Maple Crescent
Vaughan, Ontario
Bright and Modern Basement Apartment for Lease. Features a full kitchen, private entrance, and separate laundry. Conveniently situated near the GO Train Station, Walmart, and a variety of shopping, dining, and local amenities. (id:60365)
206 Parkview Crescent
Newmarket, Ontario
Fully Renovated Detached Bungalow- Turnkey Investment opportunity! This beautifully upgraded home is a rare find offering 3 self-contained units with 3 separate entrances- ideal for investors or multi-generational families! Situated on a generous 60x121 ft lot.The main level features 4 spacious bedrooms, a bright living room with large picture windows, and a stunning family room with skylight that fills the space with natural light. The basement offers 2 separate units, each with 2 bedrooms and private entrances- perfect for strong rental income. A long driveway accommodates parking for up to 3 vehicles, ideal for tenants or extended families. The backyard backs onto a peaceful ravine, offering privacy and a natural setting. Located just minutes walk to Yonge Street, Davis Drive, and Upper Canada Mall, with easy access to transit, schools, parks, and shopping. This is more than a home - it's a high-potential income property in a prime location! Seller is open to selling a 50% interest in the title and sharing 50% of the rental income, as an option for interested buyers. (id:60365)
825 - 36 Via Bagnato Avenue
Toronto, Ontario
Penthouse with Bright South Views! Experience modern urban living in this 2-bedroom + den, 2-bath condo. Enjoy two private balconies, newer laminate flooring (2023), a spacious open-concept layout, and expansive floor-to-ceiling windows that flood the space with natural light. The versatile den is ideal for a home office or flex room(currently being used as walk-in closet). The sleek kitchen features granite countertops, newer stainless steel appliances, and ample cabinetry (doors can be put back on). Retreat to the primary suite complete with its own balcony, a 4-piece ensuite, and a large closet. Parking and locker included. Residents enjoy top-tier amenities, including an outdoor pool, 24-hour concierge, fitness centre, sauna, party room, Jacuzzi, and more. Ideally located just minutes to Yorkdale Mall, Lawrence Square, TTC, parks, schools, and major highways....this is urban living at its finest. (id:60365)
473 Fernhill Boulevard
Oshawa, Ontario
Beautifully finished lower-level apartment with full ceiling height and lots of natural light from multiple egress-sized windows. Fresh, contemporary interiors feature wide-plank vinyl flooring, pot lights, and a calm neutral palette. The open-concept kitchen shines with quartz-look counters, glossy tile backsplash, abundant cabinetry, and stainless steel appliances, with a convenient stacked washer/dryer nearby. A sleek 4-piece bath with large-format tile completes the space. Private side entrance and use of a generous fenced yard above. Set on a quiet, family-friendly street close to parks, schools, shopping, and transit. (id:60365)
208 - 2055 Danforth Avenue
Toronto, Ontario
Welcome To The Carmelina Condominiums - Bright Corner Suite With 2 Oversized Bedrooms, 2 Full Baths, Ensuite Laundry, Functional Floor Plan With 9 Ft Ceilings. Featuring - Kitchen With Stainless Appliances; Center Island, Granite Counters, Pot Lights, Includes Parking And Locker. Amenities Include Gym, Virtual Concierge, Bbqs, Lounge, Party/Media Room And A Firkin Pub On The Ground Floor. Woodbine Subway At Your Doorstep. Close To Beach, Leslieville, Greek Town And Little India. Farmers Mrkt, Restaurants. (id:60365)
207 - 2500 Bridletowne Circle
Toronto, Ontario
This spacious 2 bedroom unit comes with not one but two underground parking spots, and offers brand new modern vinyl plank flooring throughout all living areas, brand new lighting, and has been freshly painted. The combined living room/dining room provides plenty of space for a growing family or downsizer. The eat-in kitchen offers tons of cupboard space, and is equipped with a fridge, stove and dishwasher. Enjoy your morning coffee on your spacious private balcony. The 4-piece bathroom offers contemporary finishes including a newer vanity and new porcelain tub tile surround. Enjoy in-suite laundry, along with an oversized in-unit storage room. This property is conveniently located across the street from Bridlewood Mall, and is close to schools, parks, libraries, and Birchmount Hospital. Quick access to HWY 404, HWY 401, and is walking distance to the TTC bus stop, connecting you to the subway system (id:60365)



