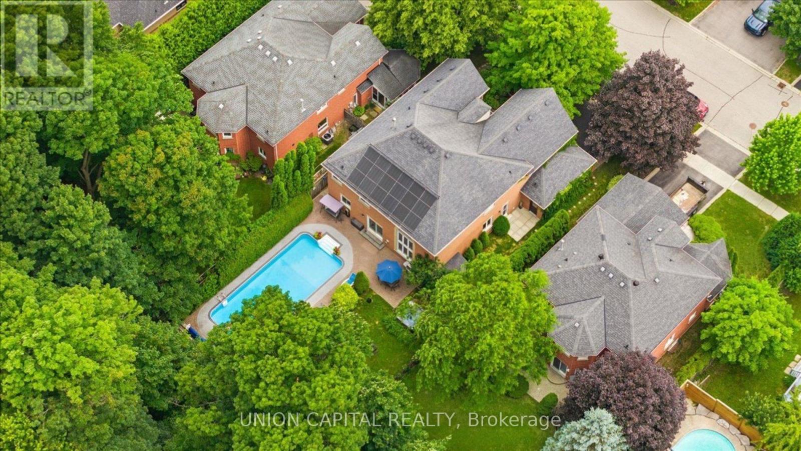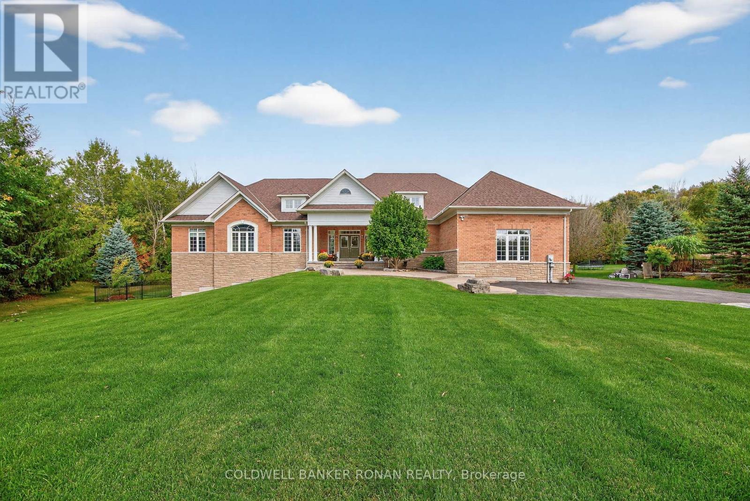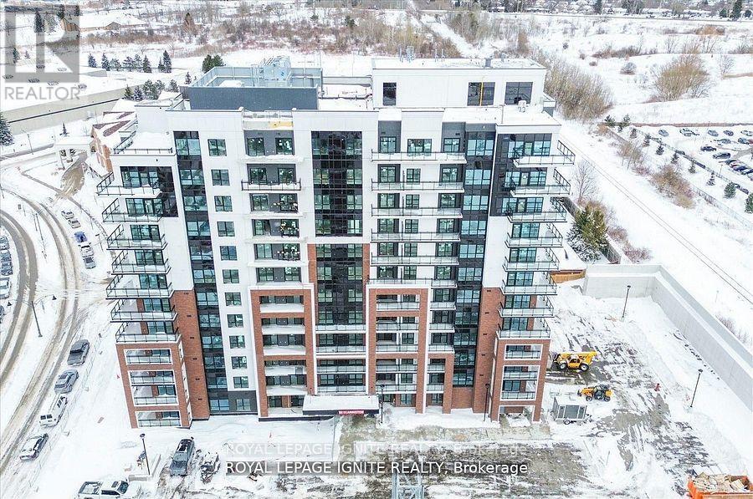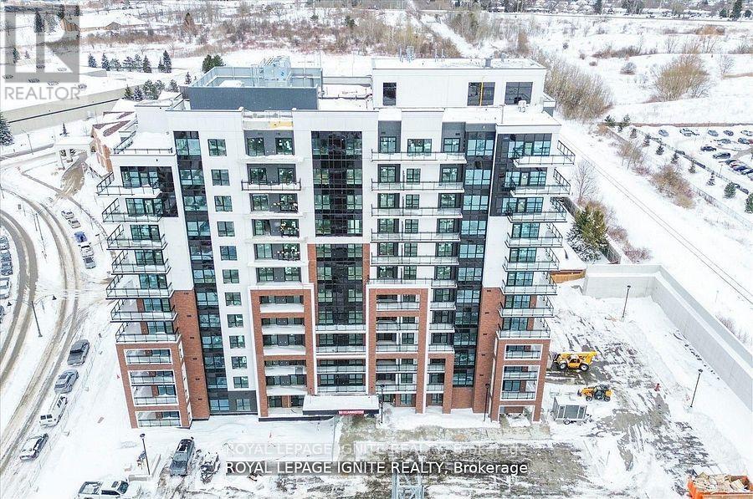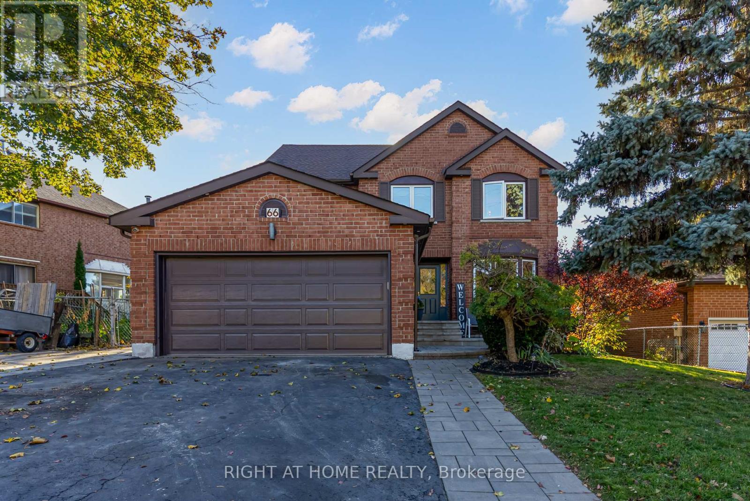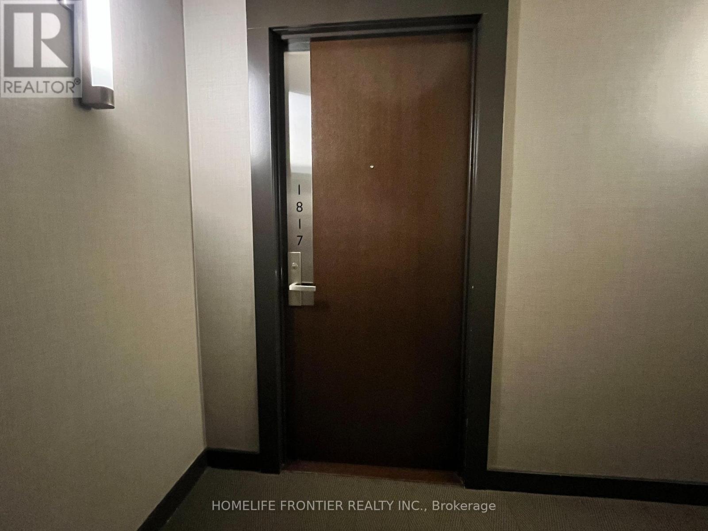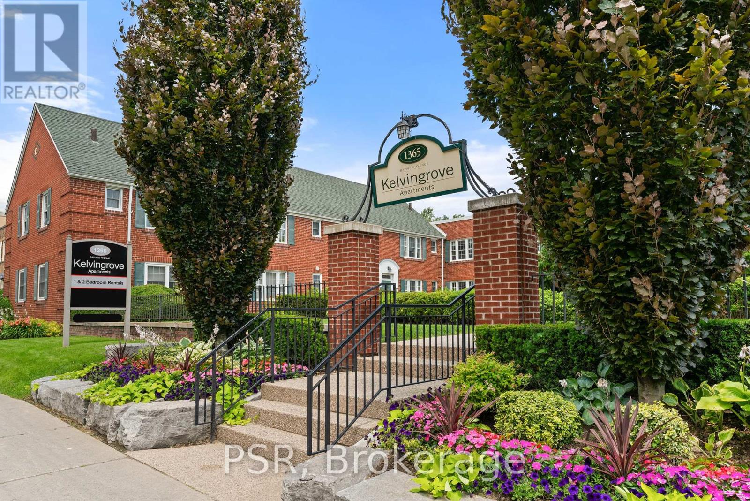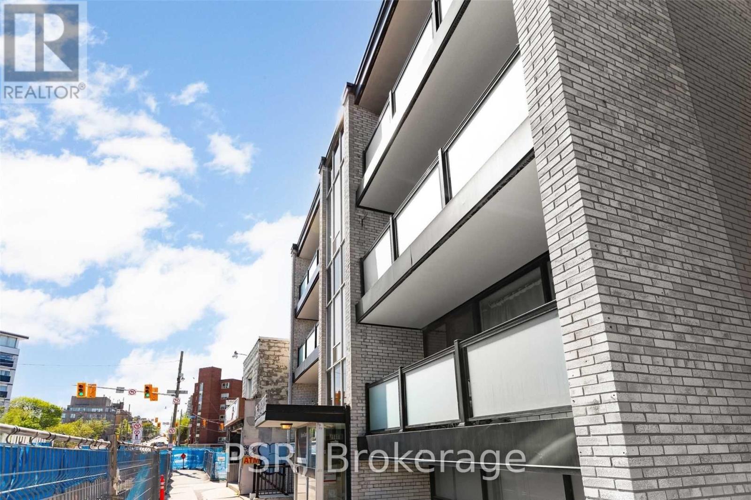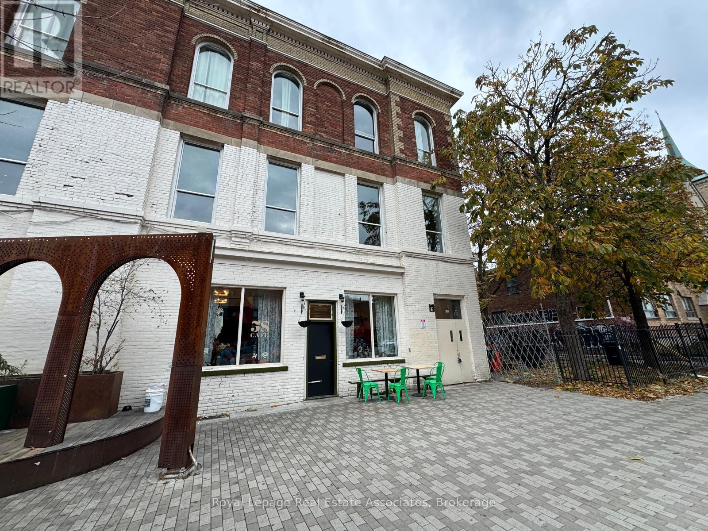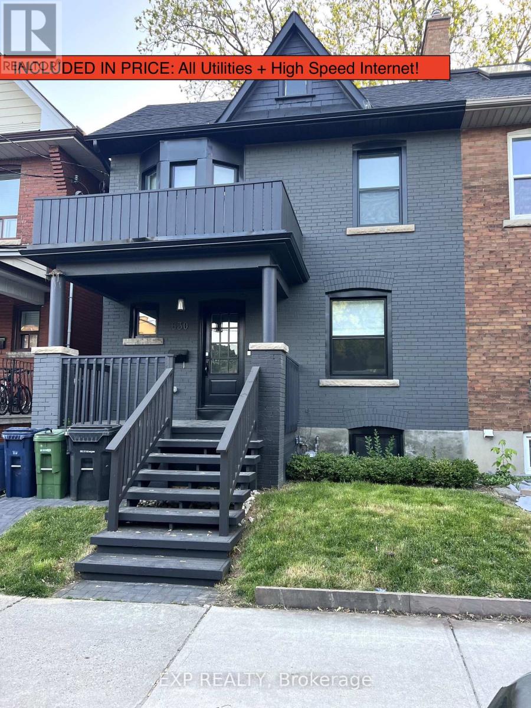86 Charing Crescent
Aurora, Ontario
*Experience Resort-Style Living in Aurora Highlands* This executive home sits on a premium 59.23 ft x 154.44 ft lot, backing onto protected forest for rare privacy and a true backyard retreat. With nearly 5,300 sq ft of living space (3,946 above grade), 4 bedrooms, 5 bathrooms, and a 3-car garage, this property offers both function and lifestyle. Step inside to a grand rotunda staircase, smooth ceilings, and a sun-filled layout. The main floor features hardwood flooring, new pot lighting, a formal living and dining room, and a family room with 18-ft ceilings, Palladian windows, and a 3-sided gas fireplace. The kitchen is equipped with granite counters, a breakfast bar, and a walk-out to your private yard. A main-floor office and laundry/mudroom with garage access add convenience. Upstairs, the primary suite includes his & hers walk-in closets and a spa-inspired ensuite. Two secondary bedrooms feature cathedral ceilings; one has its own ensuite, while the others share a Jack & Jill bath. All bedrooms include walk-in closets. The finished basement offers 1,600 sq ft of flexible living space, a 3-piece bath, and ample storage. Your outdoor oasis features a heated 46-ft saltwater pool with both solar and gas systems, a cabana with electrical/water hookups, a dual-motor hot tub with Wi-Fi control, an outdoor shower, two gas lines, and professional landscaping; all this backed onto a private greenspace. Lovingly maintained by original owners with major updates: furnace + AC (2025), bathrooms (2 yrs), garage doors (2 yrs), roof (8 yrs), NorthStar windows (partial), central vac (1 yr), water softener + iron filter (5 yrs), 200-amp service, and more. Prime Aurora Highlands location: top-ranked schools (Highview PS, Light of Christ CES, Aurora HS), minutes to trails, golf, shopping, and Hwy 404/407. Want to see more - check the virtual tour for full photo gallery, video, and floor plans. (id:60365)
60 Underhill Court
Essa, Ontario
This beautiful sprawling 4 plus 2 bedroom 5 bathroom executive bungalow with over 6000 sq ft of living space sits on a spectacular 1.2 acre lot backing onto forest & walking trails has it all! Rare opportunity as there hasnt been a house for sale in over 4 years in this very unique estate community. The long tree lined driveway large enough to fit all your big toys leads to a patterned concrete front entry & large covered porch, where inside you are greeted by a natural gas double sided fireplace & 9 foot ceilings.. The main floor features 4 bedrooms with access to ensuite bathrooms, a powder room, a formal dining room, main floor laundry with entrance from the side & the 3 car garage featuring wall racks & epoxy flooring, a bright open concept large eat-in kitchen with 2 islands, wall oven, pantry & flowing into the vaulted great room with multiple walk-outs leading to the deck. Downstairs, the fully finished walk-out basement has 2 more bedrooms, a bathroom, an office with custom built-ins, huge storage rooms, a huge cantina & multiple entertaining areas complete with pool table. Walk-out to your private gorgeous landscaped & fenced backyard oasis with an inground saltwater pool, hot tub & an in-ground sprinkler system. This lovely neighbourhood has 26.7 acres owned by the community & features many kilometres of private forested walking trails & a social committee that organizes fun events throughout the year . Located just outside Alliston & only 10 min to Hwy 400 & 45 min to Vaughan. Award winning Golf is 5 min away & ski hills & beaches are just a short drive away. (id:60365)
903 - 55 Clarington Boulevard
Clarington, Ontario
Great Opportunity to live in a Brand New Condo in the heart of Bowmanville Downtown! This 2Bed 2Bath unit features an open concept layout with luxury vinyl flooring, Quartz counter, 9' ceiling, Large Open Balcony & many more! Close to all the amenities, 1 underground Parking, 1 Locker & Free Internet! GO Station, Hwy 401! (id:60365)
Bsmt - 47 Empringham Drive
Toronto, Ontario
Location!! Location!! A Great Location In High Demand Area, New Legal Basement With The Open Concept Living & Dining With 2 Larger Bedrooms And New Modern Kitchen With Full Washroom And Separate Laundry With One Car Parking. 24 Hrs 3 Routes TTC, Walk To Malvern Mall, Minutes To Hwy 401, 407, & 407, Minutes To Go Station, Minutes To STC, Centennial, Seneca College, U Of T, Library, Schools, Hospital, Park And Much More... (id:60365)
1002 - 55 Clarington Boulevard
Clarington, Ontario
Great Opportunity to live in a Brand New Condo in the heart of Bowmanville Downtown! This 2Bed 2Bath unit features an open concept layout with luxury vinyl flooring, Quartz counter, 9' ceiling, Large Open Balcony & many more! Close to all the amenities, 1 underground Parking, 1 Locker & Free Internet! GO Station, Hwy 401! (id:60365)
1313 Boundary Road
Oshawa, Ontario
1313 Boundary Road Presents An Exceptional Opportunity To Acquire A Freestanding Industrial Facility In One Of Durham Region's Most Connected Industrial Nodes. Situated On Approximately 5 Acres With Immediate Access To Highway 401 And Surrounding Retail Amenities, This Property Combines Functionality, Scale, And Prime Location To Meet The Needs Of Today's Logistics And Manufacturing Users. The Building Offers A Total Area Of 49,880 Sq. Ft., Featuring 46,285 Sq. Ft. Of Industrial Space And 3,500 Sq. Ft. Of Office Area. A 35-Foot Clear Height, Heavy Power Capacity (4000 Amps / 600 Volts), And Radiant Gas-Fired Forced-Air Heating Support A Wide Range Of Industrial And Warehousing Operations. The Site Accommodates 53 Trailer Parking Stalls With Efficient Circulation For Transport Vehicles And Employee Access Alike. Designed For Operational Efficiency, This Modern Facility Is Sprinkler-Equipped, Serviced By Municipal Water And Sanitary Systems, And Offers Excellent Trailer Marshalling And Outdoor Storage Potential. Its Strategic Proximity To Major Transportation Corridors And A Strong Regional Labour Pool Positions This Asset As An Ideal Hub For Distribution, Production, Or Fleet Operations. 1313 Boundary Road Stands As A Turnkey Industrial Opportunity Offering Scale, Infrastructure, And Visibility In A Rapidly Expanding Industrial Corridor Within The City Of Oshawa. (id:60365)
66 Glen Hill Drive
Whitby, Ontario
Spacious 4-bedroom home flooded with natural light throughout. The inviting living room features a cozy fireplace, pot lights, and beautiful hardwood floors. The modern kitchen is equipped with stainless steel appliances, an eat-in island, and plenty of storage-perfect for family meals and entertaining. The dining room offers hardwood floors, pot lights. A convenient powder room completes the main floor. The luxurious primary bedroom includes a sitting area with hardwood floors, a walk-in closet, and a 4-piece ensuite with his-and-her sinks. Three additional spacious bedrooms feature broadloom, closets. 4-piece bathroom with his-and-her sinks complete the second floor. The finished basement offers a large rec room with plenty of storage, ideal as a man cave or kids' play area, along with a convenient laundry room. Step outside to the fabulous backyard oasis, featuring a raised deck, inground pool, and gazebo-perfect for hosting family and friends. Conveniently located close to parks, schools, shopping and recreation complex. Make this perfect family home yours today! (id:60365)
1817 - 70 Temperance Street
Toronto, Ontario
Welcome to INDX Condos. Heart Of The Financial District, Next to The City Hall, Eaton Centre And More. Steps To University Of Toronto. Luxury Building with easy access to The Path System And Close To Everything Downtown Toronto Has To Offer. Walk to Union Station. Open-Concept 2 Bedroom+Study With 2 Full Bath. Suite Has Beautiful Balcony With unobstructed View Of City Hall. High Quality European Built-in Appliances, Including A Wine Fridge. Large Master With His And Hers Closest Make This A Perfect Unit For Couples, Professionals, Or University students. Plenty Of Storages and a Study den. This Is A Full-Amenity Building, Including A Large Gym, Yoga Studio, Party Room, Billiards, Poker, Golf Simulator, Theater. The Unit Has Well Maintained, Professionally Cleaned and Freshly Painted. Ready To Move In !! (id:60365)
U01 - 1353 Bayview Avenue
Toronto, Ontario
Experience The Charm of The Kelvingrove Community! This Beautifully Finished Bachelor Suite Is Located In The Heart Of The Highly Sought After Leaside Neighbourhood. Offering A Bright, Open Concept Layout With Functional Living Space. Modern Kitchen Boasts Full-Sized Stainless Steel Appliances, Stone Countertops, & Ensuite Laundry. Generously Sized 4pc Bathroom. All Light Fixtures & Window Coverings Included [Roller Blinds Throughout]. Central Heating & A/C Included. Tenant To Pay Hydro. Enjoy All Leaside Has To Offer - Steps From Bayview Shops, Cafes, Restaurants, Schools, Parks, & TTC. (id:60365)
4 - 570 Eglinton Avenue W
Toronto, Ontario
Welcome To The Heart Of Forest Hill! Spacious 1 Bedroom, Lower Level Suite Available. Enjoy Open Concept Living Space With Abundance Of Natural Light & Large Functional Floor Plan. Spacious Bedroom With Large Closet & Modern 4Pc. Bathroom. Building Is Centrally Located Steps From Cafes, Restaurants, Grocers, Parks, Schools & TTC. (id:60365)
Ground Floor - 6 Denison Avenue
Toronto, Ontario
Recently renovated commercial space featuring high ceilings and a private oversized front patio. Excellent exposure directly across from Wendy's and Queen St. West. Option to install signage along Queen St. West for maximum visibility and brand exposure. Ideal for retail, service, or café use in a high-traffic area. (id:60365)
Lower - 630 Christie Street
Toronto, Ontario
Renovated Modern Lower-Level Apartment in Prime Wychwood Neighbourhood! Welcome to this modern lower-level apartment in the heart of Toronto's sought-after Wychwood neighbourhood. This spacious unit offers a large bedroom with closet, a versatile den, and a private side entrance with an inviting entryway and space for a coat closet. Enjoy full-sized stainless steel appliances, including a dishwasher, private washer and dryer, and a built-in dehumidifier for added comfort. The renovated bathroom features a walk-in shower, while upgraded lighting with dimmers adds warmth and modern appeal throughout. With all utilities and Wi-Fi included, plus ample storage and closet space, this home combines comfort, convenience, and value. Located steps from the TTC, Wychwood Barns, St. Clair West shops and restaurants, and the beloved Saturday Farmers' Market, you'll have everything you need right at your doorstep. Street parking available by permit. (id:60365)

