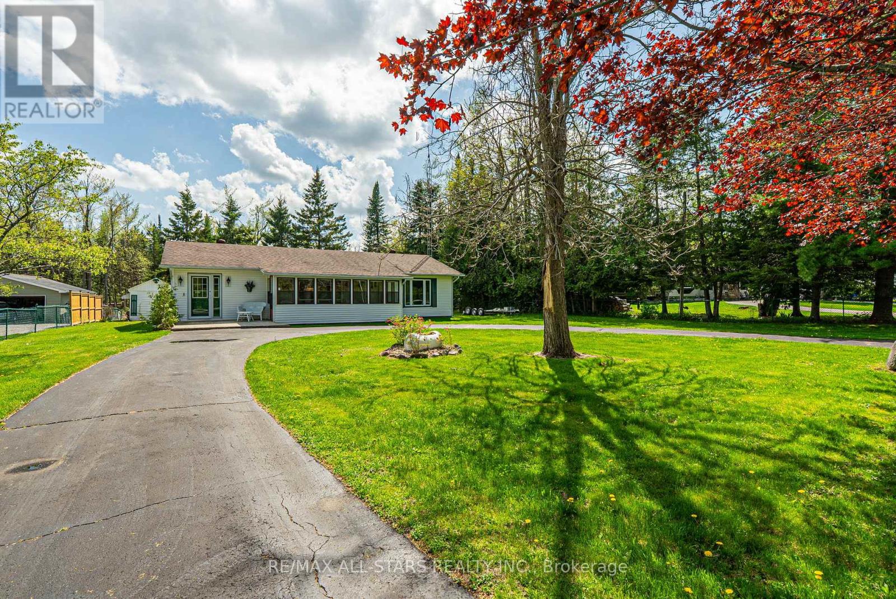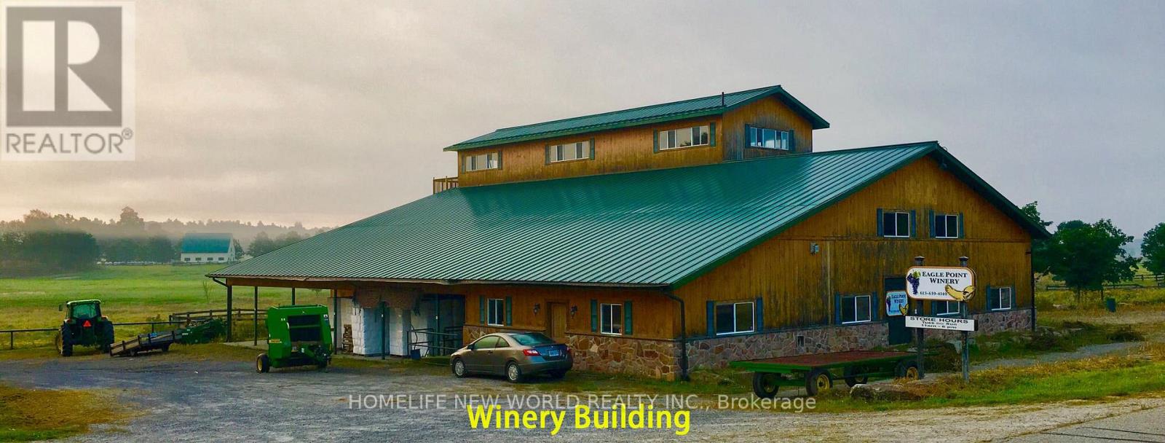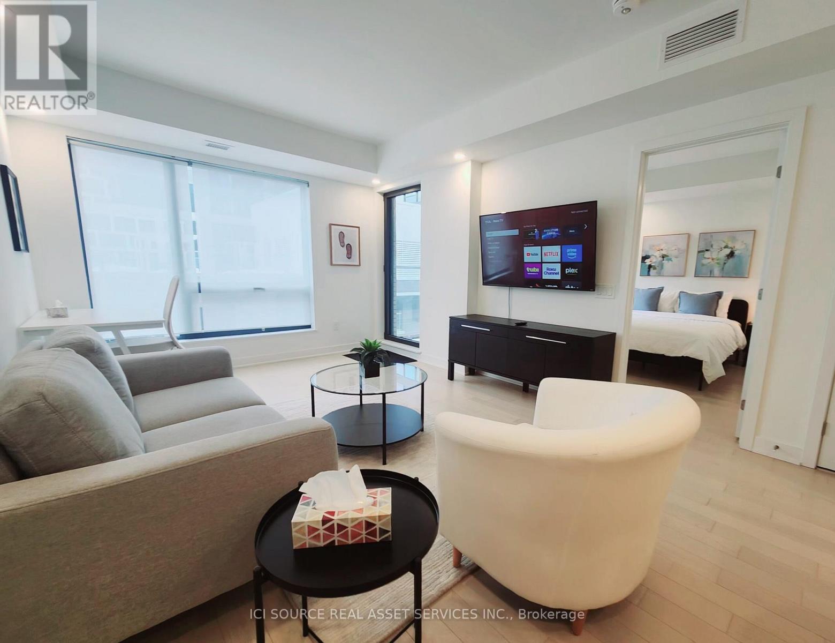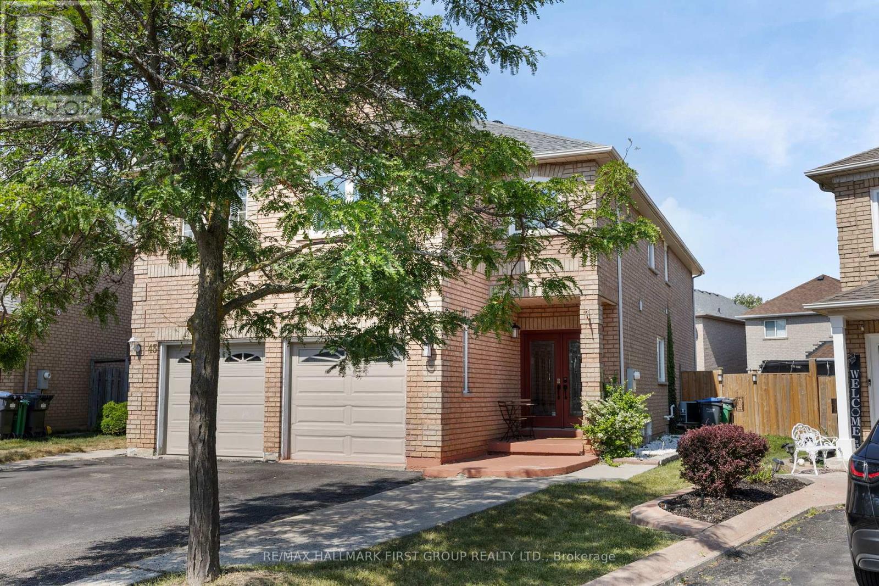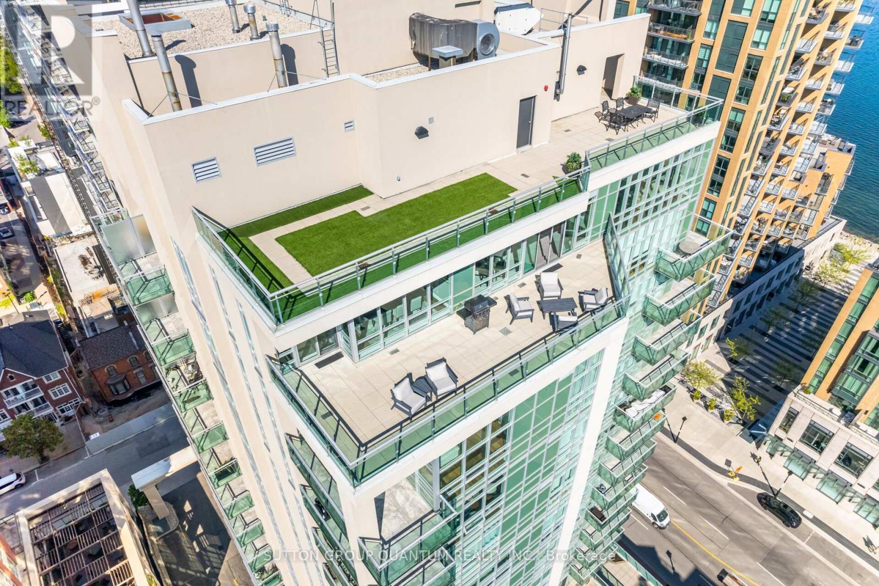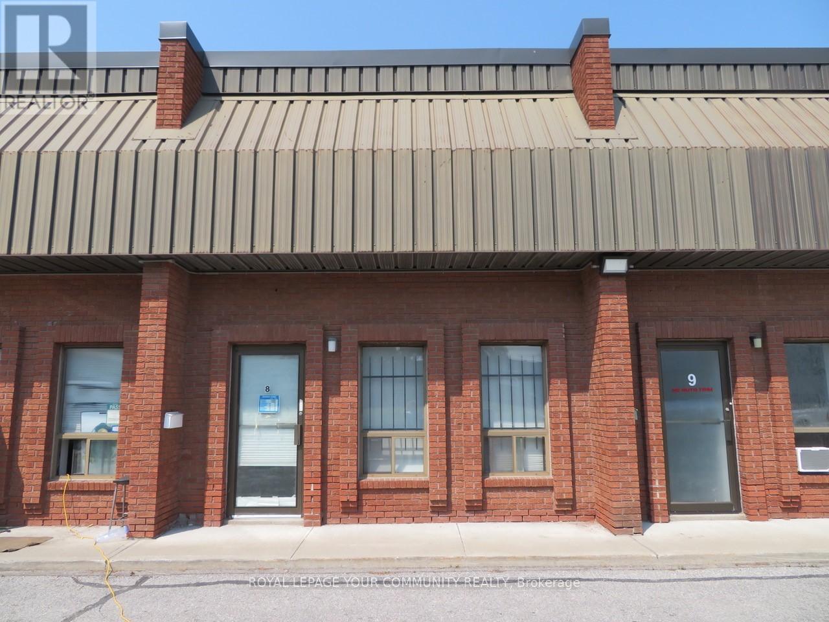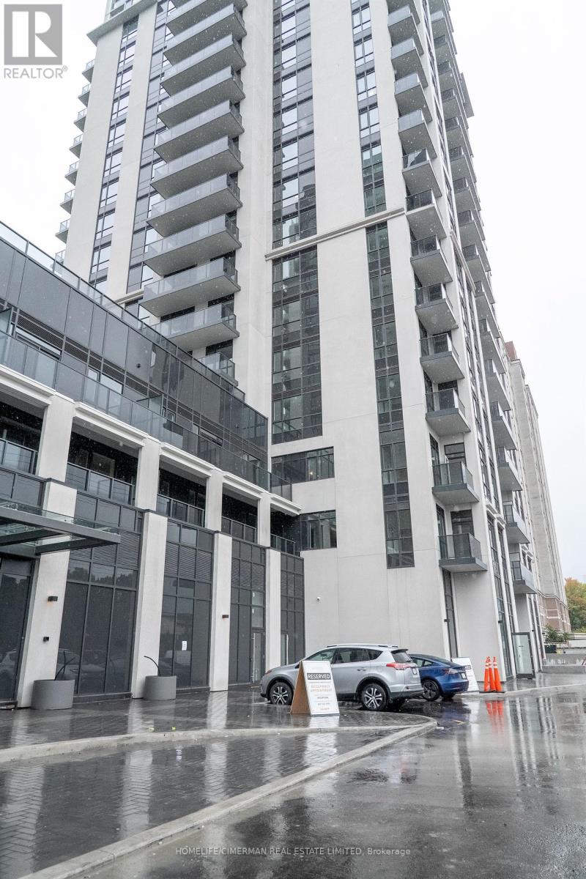104 Trent Canal Road
Kawartha Lakes, Ontario
All the benefits of lakefront living without the cost!! Across the road from the lake sits this Indirect Canal front lot with a charming bungalow. This gorgeous lot features a well cared for 2 bedroom bungalow and detached shed, overlooking the Trent Canal, a minute's boat ride to Balsam Lake. Sit and watch the activity on a gorgeous summer day. Balsam Lake is at the end, and Cameron Lake is on the other side of the lock. This home is perfectly positioned, just a boat ride away from Fenelon Falls, Bobcaygeon, or Coboconk, or explore the Trent System to your heart's content. Water is drawn from the lake by licence from Trent Severn/Parks Canada - approx. $56.00 per year*. Buyer must apply for license. Property under KCRA. See the map attached. Paved municipal road, high-speed internet (Rogers), garbage pickup. Measurements as per Deed. Geo/MPAC differ. Estate Sale - AS IS no REPS AND WARRANTIES (id:60365)
623 - 280 Lester Street
Waterloo, Ontario
Waterloo's Best location between two universities . Close to all amenities .Cannot be missed. Approx. 724 Sq. Ft Big Unit One Bedroom Plus Big Den With Two Bath With Open Balcony one underground parking Condo Fee Included High Speed Internet. Walk To Universities: Waterloo & Laurier. Close To All Amenities: Shopping, Groceries, Restaurants, Banks, Waterloo Park. Unit is park facing and you can enjoy un-interrupted view from living room and balcony . Showings any time . Motivated seller bring your best offer. (id:60365)
337 Escott Rockport Road
Leeds And The Thousand Islands, Ontario
568 Acre Estate: A rare opportunity to own a breathtaking paradise with exceptional infrastructure, endless potential, and unmatched natural beauty. This expansive property, formerly the Eagle Point Winery, is a true masterpiece blending agricultural productivity, commercial viability, and serene countryside living. Featuring a commercial winery building, two charming farmhouses, and high-quality outbuildings including heated workshop, steel barn and insulated horse barn. This estate is a dream for entrepreneurs, equestrians, or those seeking a private retreat. Whether you envision a working winery, agri-tourism venture, or luxury private estate, this property offers the canvas to bring your vision to life. The lands natural splendor with its pristine creek, farm and pasture lands, and sweeping views creates a tranquil escape just waiting to be explored. This is more than a property; its a legacy. Schedule your private tour today to experience its unmatched potential firsthand. Property Highlights: 16,000 sq. ft. Winery Building-Ideal for wine production, events, or repurposing; Two Farm Houses-Comfortable living spaces; Workshop with Underground Heating-Year round functionality; High-Quality Barns-Including an insulated horse barn; 6 Hydro Meters + Underground Wiring-Premium electrical infrastructure; 5 Drilled Wells-Reliable water supply; Diverse Landscapes-Farmland, rolling hills, forests, open pastures, and scenic trails; Water Features-A meandering creek, multiple ponds with fish. (id:60365)
1009 - 340 Queen Street
Ottawa, Ontario
Downtown Luxury Condo. Prime Location. Downtown Ottawa's premier address. 5-minute walk to Parliament Hill. Direct access to Lyon LRT Station only residential building with this feature. Steps from business centres, upscale shopping, dining & entertainment. The Condo: 630 sq. ft. open-concept 1-bedroom, 1-bathroom unit. Located on the 10th floor with south-facing balcony and stunning city views. Elegant finishes: hardwood flooring, ceramic tiles, quartz countertops, smooth ceilings. Premium stainless-steel appliances. Underground parking (available for rent) & private locker. Building Amenities: Fitness centre, indoor pool, rooftop terrace. Boardroom, party lounge, theatre room. 24-hour concierge & security. *For Additional Property Details Click The Brochure Icon Below* (id:60365)
3 - 142 William Duncan Road
Toronto, Ontario
Premium multi-level stacked townhome nestled in the scenic Downsview Park. Discover the charm of this upper-level unit boasting a well-lit main floor with a modern kitchen, inviting living room, and a convenient powder room. The second level unveils two bedrooms, a full washroom, and a large laundry space. Ascend to the third level to experience the highlight an expansive rooftop terrace! This versatile unit provides the choice of being delivered furnished or unfurnished, catering to your preferences and lifestyle. Don't miss the opportunity to make this rare gem your new home. ***Please note the following photos are from 2024*** (id:60365)
507 - 2 Fieldway Road
Toronto, Ontario
Industrial Style Meets Modern Luxury in Network Lofts! Step into this spacious 900 sqft 2-bedroom, 2-bathroom loft and experience the perfect fusion of industrial charm and sleek modern living. Located in the highly sought-after Network Lofts in Islington 1 City Centre West, this beautifully updated condo offers soaring ceilings, polished concrete floors, and exposed brick accents that create a true urban loft feel . The expansive open-concept layout allows for effortless flow between the kitchen, dining, and living areas ideal for both entertaining and everyday living. Oversized windows fill the entire space with natural light, enhancing the loft's airy atmosphere and offering stunning city views. The kitchen features a centre island with seating, stainless steel appliances and streamlined modern cabinetry for a clean, sophisticated look. The bright and serene primary bedroom includes a spacious walk-in closet and a stylish ensuite bathroom, creating the perfect private retreat. A second full bathroom and a generously sized second bedroom offer flexibility for guests, a home office, or shared living. Network Lofts offers premium amenities including a rooftop deck with panoramic views, concierge service, gym, sauna, media room, party room, guest suites and more. With visitor parking, a meeting room, and BBQ-permitted outdoor spaces, everything you need is right at your doorstep. Just steps from Islington Station, shops, cafes, and parks, this is urban living at its best - style, comfort, and convenience all is one. (id:60365)
41 Silo Court
Brampton, Ontario
Nestled in the highly desirable Fletchers Creek neighborhood, this meticulously maintained semi-detached home offers over 1,850 square feet of modern living space. The home features a spacious open-concept layout, with gleaming hardwood floors throughout, creating a warm and inviting atmosphere. The chef-inspired kitchen is a standout, complete with granite countertops, a stylish backsplash, and plenty of cabinetry for all your storage needs. The bright and airy living and dining areas are perfect for both entertaining and family time.Upstairs, the large master suite offers a walk-in closet and a private 4-piece en suite, providing a serene retreat at the end of each day. Three additional generously sized bedrooms provide ample space for family, guests, or even a home office. The fully finished basement includes a cozy recreation area, an extra bedroom, and a modern 3-piece bathroom, adding valuable extra living space.With a prime location close to shopping, schools, parks, and major highways, this home is perfect for growing families and professionals alike. The home truly shows like a 10++, offering both style and comfort in a highly sought-after community. Dont miss out on the opportunity to make this stunning property your new home. (id:60365)
Ph2 - 360 Pearl Street
Burlington, Ontario
Welcome to "360 on Pearl" a Spectacular condominium Residence, where Luxury meets Waterfront tranquility in Downtown Burlington. This is a stunning, completely renovated, 3 bedroom Penthouse condominium which features over 2400 sq ft of exquisite living space and walk out to a magnificent 500 sqft private terrace (incl Gas & Water), where you can enjoy private BBQs with friends and family with unobstructed views if the Lake or a romantic night on the terrace taking in breathtaking sunsets. This unit offers 3 spacious bedrooms, one has been converted into a beautiful functional office with custom built-ins, with views of the water and a walkout to your oversized terrace. Almost all principle rooms enjoy an unobstructed view of Lake Ontario, the Niagara Escarpment and the Beautiful Town of Burlington. This Designer unit offers high ceilings, floor to ceiling windows, a bright modern style, Crestron lighting system, Modern LED pot lights, Large linear Electric Fireplace, beautiful wood floors throughout , complimented by the large 32" white porcelain tile in the Custom Gourmet kitchen with custom cabinetry, Quartz counter tops, Built-in Sub Zero fridge/freezer, Wolf Induction cooktop (gas available), Miele dishwasher, Miele convection microwave, Miele Oven, Miele warming tray, Built in Sub Zero Wine fridge with 103 botte capacity, Hunter Douglas Motorized Duette Duolite Blinds and more. This is one of only 2 Penthouse apartments with an oversized terrace overlooking the Lake in Burlington. "360 on Pearl" is a unique and highly sought after building, offering a luxurious lifestyle on the Lakefront.....enjoy picturesque parks, vibrant downtown amenities, fine dining, shopping and cultural attractions. (id:60365)
23 Pauline Avenue
Toronto, Ontario
Welcome to this spectacular semi-detached triplex, meticulously redesigned with style, functionality, and income potential in mind. Approx. 2,417 sq ft (including a 480 sq ft finished basement), this property is perfect for multi-generational living or a savvy investment opportunity. In addition to, Includes additional electrical meter box and pre-installed water line rough-in perfect for future laneway suite expansion. Set in vibrant Bloordale Village, this home exudes warmth and modern elegance from the moment you step inside. The main level boasts 9-foot ceilings, 2 bedrooms, a full kitchen, and a bathroom. The second floor offers 2 generously sized bedrooms, 2 bathrooms, and a second full kitchen. The lower level features 8-foot ceilings, a private entrance, 1 bedroom, kitchen, and bathroom creating a fully self-contained unit. Outside private 2-car parking a rare urban luxury. Property ***upgrades were done in 2023***, Dual HVAC systems with 2 zones for units 1and 2. Separate HVAC for unit 3, 2 Central A/C, All-new electrical and plumbing, Exterior waterproofing, sump pump, and full restoration, roof, windows, and doors. Fire-rated separations + spray foam insulation throughout, Quartz kitchen counters + custom cabinetry & backsplash. Just minutes from Dufferin Station and steps from parks and schools, near Toronto's best cafes and restaurants. Quick access to TTC subway, streetcar, and bus options makes commuting a breeze. This is a rare opportunity to own a turn-key, income-generating triplex in one of Toronto's most sought-after neighbourhoods. Whether you're an investor, a homeowner looking to offset your mortgage, or a multi-family household, this is the one. Start the car, turn the key, and love your life in Bloordale! (id:60365)
8 - 150 Rivalda Road
Toronto, Ontario
Renovated industrial unit in a professionally managed multi-tenant building. Perfectly configured for a wide range of uses with 1 oversized drive-in door, nicely configured office space with kitchenette, and a mezzanine that is not included in the square footage listed of the unit. Close proximity to highway 400, 407, and public transit. Water is included in rent. Tenant is responsible to pay for hydro, gas and to maintain in full force tenant insurance with a minimum of $2 million dollar liabliity. (id:60365)
602 - 202 Burnhamthorpe Road E
Mississauga, Ontario
Welcome to this stunning, 2-bedroom plus den condo located in the heart of Mississauga, just steps away from Square One Shopping Mall. This bright at modern unit offers open-concept living with large windows and sleek finishes, creating a perfect space to relax or entertain. Located close to GO Station and major bus stops, commuting is a breeze, whether you're heading to work or exploring the city. Enjoy the convenience of living near one of the GTA's largest malls, world-class dining, entertainment options, and beautiful parks. Perfect for urban living, this condo is surrounded by endless activities, making it ideal for professionals, couples, and small families. Experience luxury and convenience in this unbeatable location! (id:60365)
2203 - 15 Lynch Street
Brampton, Ontario
Spectacular 22nd Floor Condo in Downtown Brampton! Experience breathtaking unobstructed views from this exceptional 2-bedroom, 2-bathroom condominium situated near the vibrant heart of downtown Brampton. This modern unit showcases an open-concept design that maximizes natural light through expansive floor-to-ceiling windows, while the generous balcony offers stunning sunrise vistas to start each day. Premium Features: The gourmet kitchen is a chef's dream, featuring sophisticated designer cabinetry, elegant quartz countertops, stylish ceramic backsplash, and premium stainless steel appliances that blend form and function seamlessly. The master bedroom provides a private retreat with a walk-in closet and exquisite ensuite bathroom complete with a sleek glass shower and beautiful quartz countertops. The convenience of in-suite washer and dryer adds to the home's appeal. Unbeatable Location: This prime location puts you steps away from essential amenities including Brampton Civic Hospital, Brampton GO Station, the public library, major highways, and diverse shopping options. Everything you need is right at your doorstep. Perfect for professionals, downsizers, or investors seeking a premium lifestyle in one of Brampton's most desirable buildings. (id:60365)

