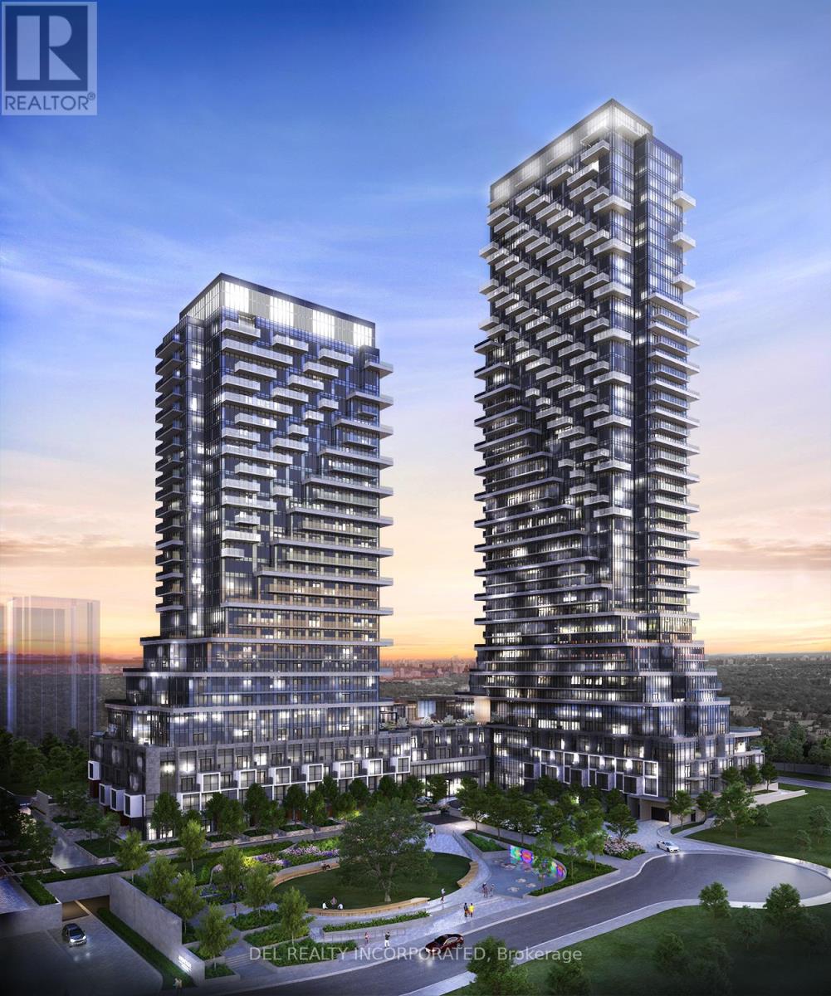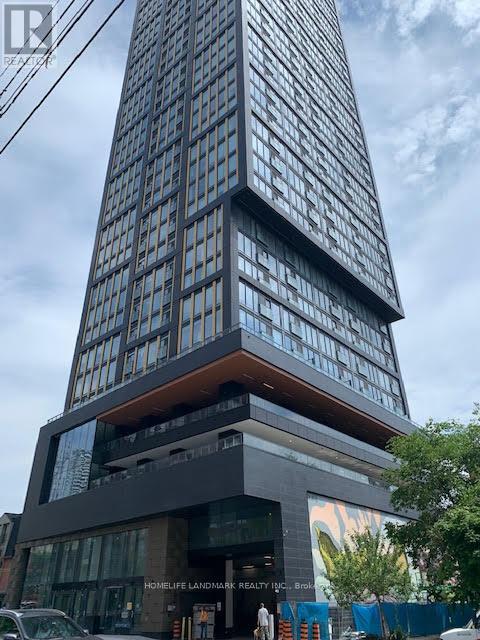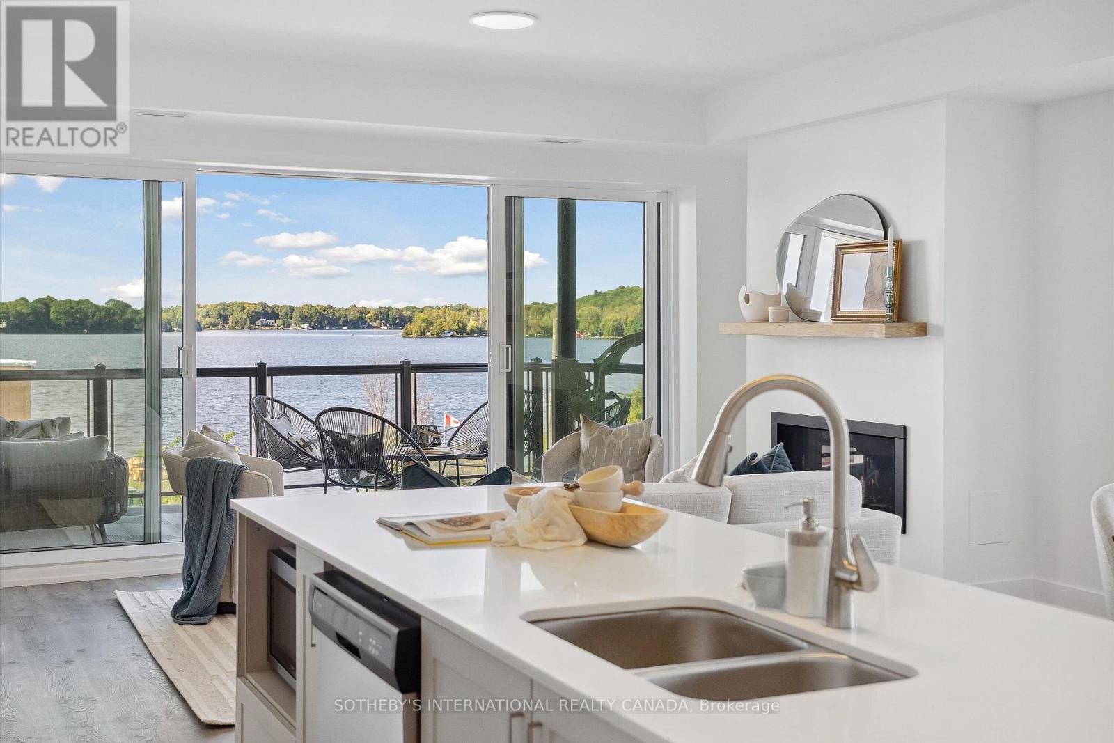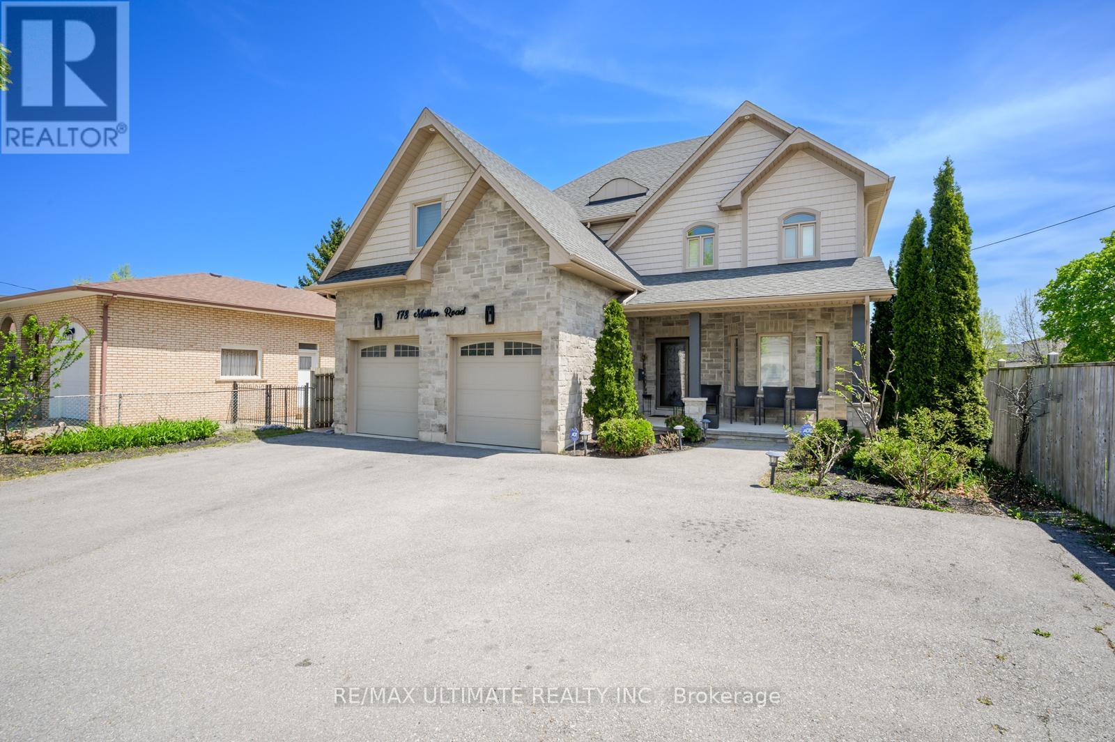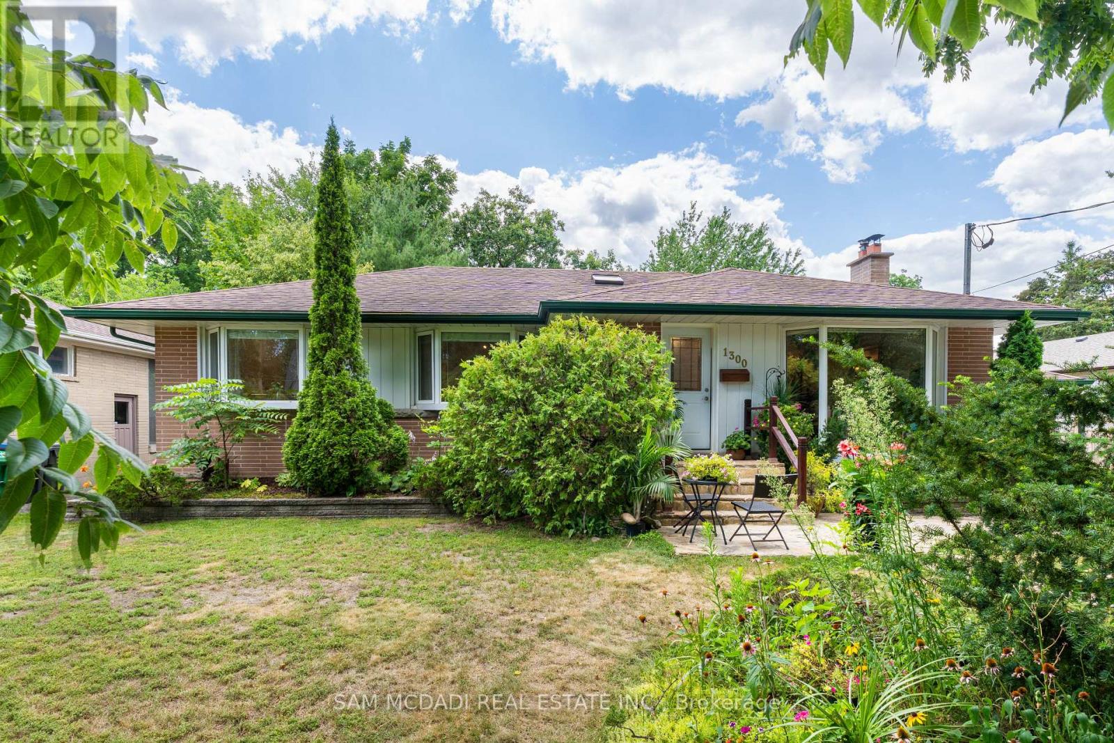2501 - 7 Golden Lion Heights
Toronto, Ontario
Explore M2M Condo, the Newest Addition in North York's Vibrant Community! Modern One Br One Bath Unit 493 Sq.Ft. Plus 104 Sq.Ft. Open Balcony! North Facing High Floor Bright and Quiet! Quality Laminate Floor Through Out! 9 Ft Smooth Ceiling! Very Efficient Floor Plan With No Space Wasted! Primary Br Has Large Window and Closet! Steps To Yonge St Shopping, Restaurants, TTC, Walking Distance to Subway! Rogers Internet Included In the Rent! Tenant Pays Hydro and Water In One Bill with PowerStream Energy! (id:60365)
214 - 30 Inn On The Park Drive
Toronto, Ontario
Two bedroom with two full baths. 9' tall smooth ceiling with both street and building access. Five 24" kitchen appliances and front loading washer and dryer included. The Smart Suite alarm system connects to your smart phone and the concierge 24/7. (id:60365)
1701 - 319 Jarvis Street
Toronto, Ontario
Unit 1701 Prime Condo is downtown core , One master room plus den , 2 Bathrooms . One owned parking spot . Located steps away from University of TMU , across street is Metro , RABBA , TIM Hortons , Harvey Burgers , TTC is just downstairs . Yong and Dundas Square, Eaton Center and Subway is just 10 Minutes on foot. The building features unparalleled amenities such as a 6500 SQFT Fitness facility, 4000 SQFT of Co-working space and study pods,Outdoor amenities include a putting green , screening area, outdoor dining and lounge area with BBQs . (id:60365)
164 Silverwood Crescent
Woodstock, Ontario
Built By Quality Home Builder "kingsmen" ! Quality Built With Exterior Stone/Brick, Taken Builder's Upgraded package In Upgrades .Immaculate Modern Spacious And Sunfilled 4-bedroom, 3-bath detached home by Kingsmen on a 37.98 x 103.32 lot in North Woodstock. Just 4 years new with 2,250 sq ft (Modern Elevation C James), featuring 9 ft Ceilings, Hardwood On Main Floor, Oak Staircase With Iron Pickets And An Open-Concept Layout. .Master Bedroom With /5PC Ensuite. Quiet family-friendly community, perfect for growing Families. Close To Parks, Schools, And All Amenities. Fully Fenced Backyard. Laundry 2nd Floor With Sink Cabinets. No Sidewalk On The Property. No smoking Or Vape Allowed in and outside of the property. (id:60365)
208 - 19b West Street N
Kawartha Lakes, Ontario
Welcome To Suite 208 in the Fenelon Lakes Club! This Suite has 1309 Interior Square Feet. One of The Largest In The Development. Stunning Open Concept Floor Plan Large Kitchen Island, Quartz Countertops Throughout, Wall To Wall Sliding Patio Doors With Walk-out To An Extra Large 187 Square Foot Terrace With Gas Hookup And Breathtaking Views Of The Lake. Mindfully Created Providing A Bright And Airy Indoor Living Space With Open Concept Kitchen/Great Room With Fireplace. A Very Large Primary (Easily Accommodates a King size bed ) Double Walk In Closets, Large Shower With Glass Enclosure and Double Sinks + 2nd Bedroom And 2nd 4 Piece Bathroom. Beautiful Finishes Throughout The Unit And Common Spaces. Wonderful Services/Amenities At Your Door. Walk to Downtown Fenelon Falls with Wonderful Services and Amenities. 20 Minutes. To Lindsay More Amenities + Hospital And Less Than 20 Minutes To Bobcaygeon. Care-Free Lakeside Living Is Closer Than You Think -Just Over An Hour From The Greater Toronto Area. Enjoy Luxury Amenities Which Include A Heated In-Ground Pool for Summer Months, Exclusive Dock and Lounge Are For Resident Lakeside for Stunning Sunsets and North West Exposure. Club House Gym, Change Rooms, Lounge Complete With Fireplace And Kitchen. Exclusive Tennis an Pickleball Court All to Be Complete By Summer 2025. Start Making Your Lakeside Memories Today. (id:60365)
178 Millen Road
Hamilton, Ontario
Welcome to your dream oasis in the heart of Stoney Creek! This exquisite detached home combines modern elegance with outdoor leisure, perfect for families and entertainers alike. As you step inside, you'll be greeted by a bright and spacious open-concept living area featuring large windows that flood the space with natural light. The gourmet kitchen boasts stainless steel appliances, with a Gas Stove a chefs delight ,granite countertops, and a breakfast island, ideal for culinary enthusiasts. The adjacent family area boosts 15' soaring cathedral ceilings with a gas fireplace with custom cabinetry perfect for family gatherings and entertaining friends. Retreat to the serene primary suite, complete with a luxurious ensuite bathroom and walk-in closet space. Two additional well-appointed bedrooms in the lower level provide comfort and versatility, perfect for guests, children, or a home office. A beautifully designed family bathroom completes the interior. Step outside to your private backyard paradise! Premium rare 50' x 220' Lot, The custom-designed pool with stamped concrete glistens under the sun, surrounded by a stunning patio area that's perfect for lounging or hosting summer barbecues. The stylish cabana offers shade and convenience, featuring a built-in bar and lounge area for relaxing afternoons by the water. For sports enthusiasts, the property includes a basketball court, providing endless fun and fitness right at home. Whether you're shooting hoops or enjoying a swim, this outdoor space is tailored for a lifestyle of leisure and enjoyment. Plenty of Parking for 8 Cars, Situated in a friendly neighborhood, this home offers easy access to parks, schools, Hwy and local amenities. (id:60365)
317 - 50 Ann Street
Caledon, Ontario
Experience Fancy Living With This Renovated 1+1 Bedroom Condominium Unit In The Heart Of Downtown Bolton. Close To A Ravine & Many Local Shops For A Distinct Flavor Of Living. Great Amenities Include Gym, Yoga Studio, Rooftop Terrace/Garden And Pet Spa. Den Can Be Used As 2nd Bedroom. One Parking Space & Locker Included in Lease Price. (id:60365)
1415 - 35 Trailwood Drive
Mississauga, Ontario
Location And Space!! Freshly painted spacious bright Unit With A Clear North View!! Two large Bedrooms With Primary bedroom Ensuite. Mins to upcoming LRT and all the Conveniences Of Schools, Shopping, Groceries, Public Transit Etc. Minutes From Hwy 401/403/407 And Major City Roads (id:60365)
Lower Level - 3278 Trevor Court
Mississauga, Ontario
Welcome to this spacious legal, lower-level unit in the heart of Erin Mills. This home offers 3 comfortable bedrooms and 1 full washroom. The open living area is bright and inviting, with a functional kitchen that includes stainless steel appliances and plenty of storage. Enjoy the convenience of a private washer and dryer, no shared laundry. The unit has been renovated and modernized to perfection This legal duplex provides a private, comfortable space in a great neighbourhood, close to schools, parks, and transit. Enjoy your own private backyard that is completely separate from the upper level (id:60365)
67 Masters Green Crescent
Brampton, Ontario
Original Owners. 2600 sq.ft., 4 + 1 Detached Home in the sought-after family-friendly neighbourhood of Snelgrove. Finished Basement with 2 separate entrances to the 1 bdrm. basement apartment, includes an electric stair lift, gas fireplace. Main floor Laundry with Garage entrance to home/basement. Primary Bedroom boasts 4 Pc. ensuite with sep. shower, his/hers closets. Close to all amenities, including: shopping, banks, schools and restaurants. Home is priced to sell and is being sold in AS IS condition. This home has lots of potential for a growing family. (id:60365)
127 Queen Street W
Brampton, Ontario
Prime downtown Brampton property with flexible CMU1 zoning. Permitted uses include retail, office, medical, daycare, restaurants, art studios & more. High-traffic location steps to GO, City Hall & major developments. Ideal for owner-users or redevelopment. (id:60365)
1300 Twin Oaks Dell
Mississauga, Ontario
Welcome to 1300 Twin Oaks Dell, a beautifully maintained bungalow set on a generous 70 x 145-foot lot in prestigious Lorne Park. This warm and inviting home offers the perfect balance of comfort, natural beauty, and space to live, all just moments from an abundance of local amenities. Step inside to a sun-filled living room with floor-to-ceiling bay windows and a cozy wood-burning fireplace, an ideal setting for everyday living and quiet evenings in. The updated kitchen with rich maple cabinetry flows effortlessly into the dining area, which opens to a covered deck overlooking your private backyard retreat. Outdoors, the home truly shines. Enjoy meals on the wooden patio, entertain in lush garden surroundings, or unwind year-round in the indoor swim spa, surrounded by windows that bring nature in. The main floor offers three bright bedrooms, all with hardwood floors, while the finished lower level provides extended living space with laminate flooring, a large rec room with fireplace, a wet bar with sink, guest bedroom, 3-piece bath, and ample storage. There's also a full laundry room, two garden sheds, and driveway parking for five. Located just minutes from Lake Ontarios scenic trails, Jack Darling Park, top-rated schools, and the vibrant communities of Port Credit and Clarkson Village. Easy access to highways and GO Transit makes commuting a breeze. This home is move-in ready, yet offers endless possibilities to live, renovate, or expand in one of Mississauga's most desirable neighbourhoods. (id:60365)


