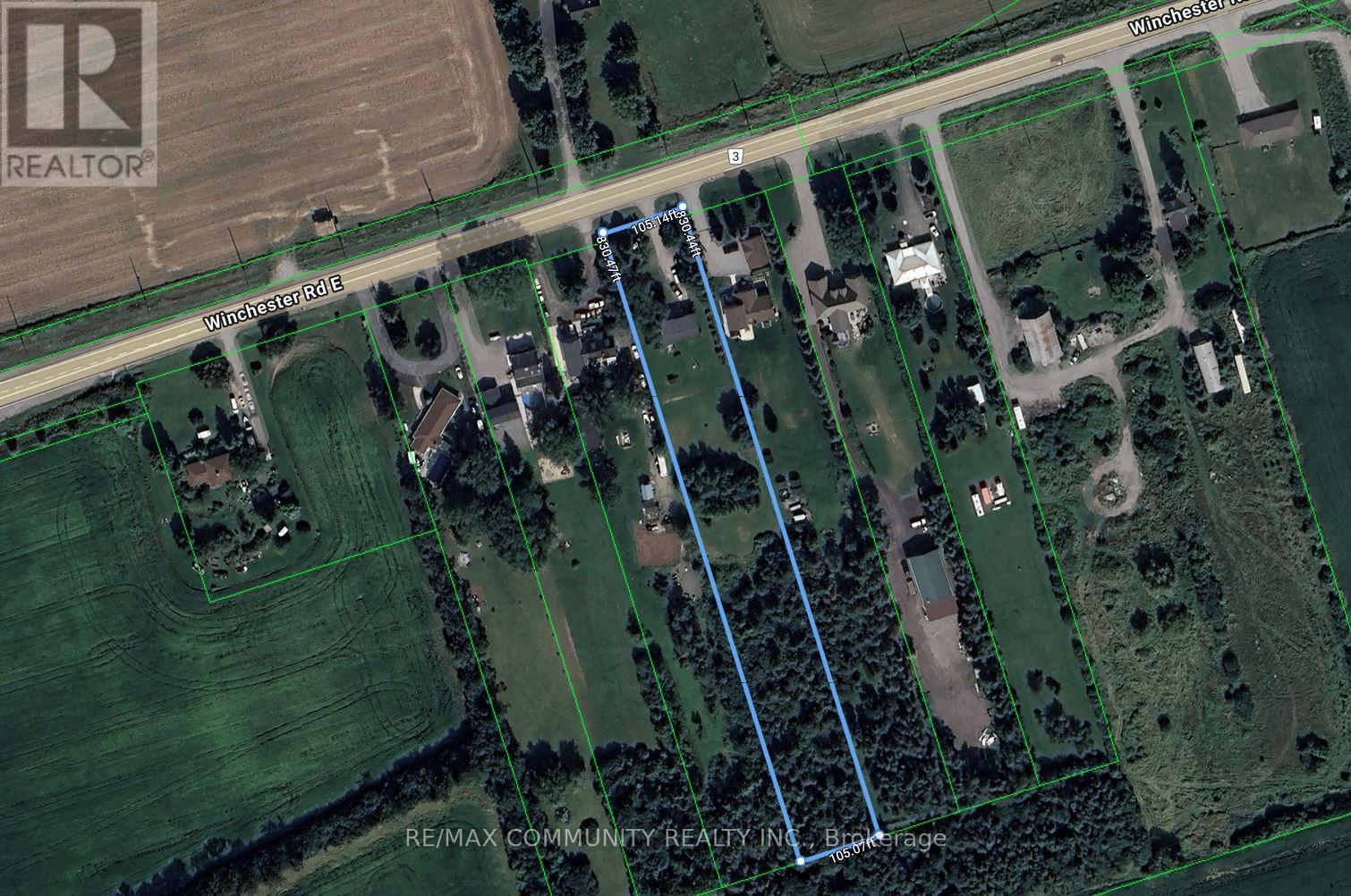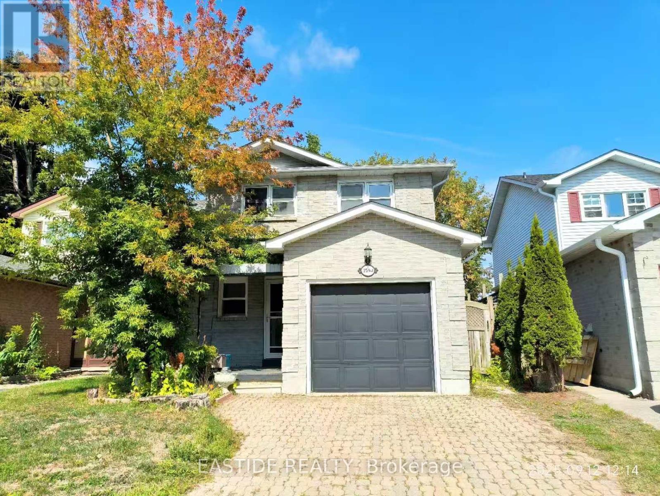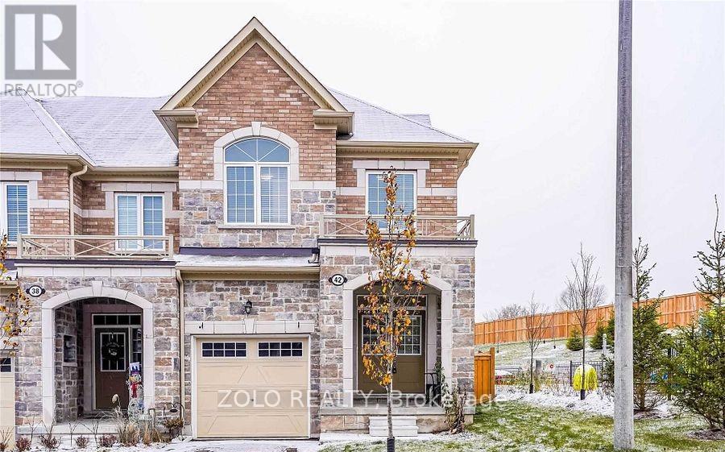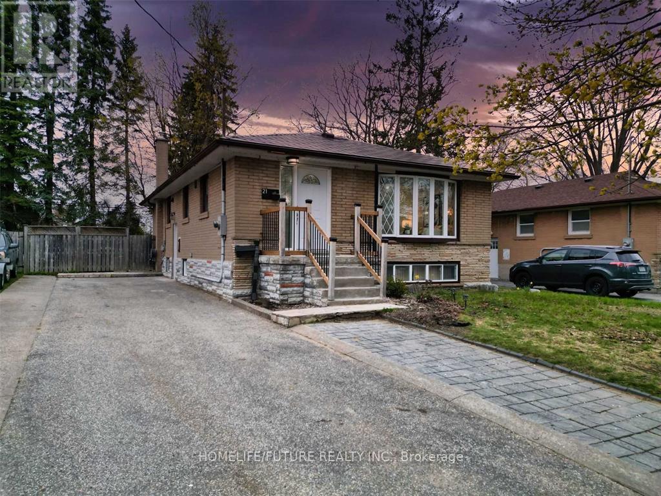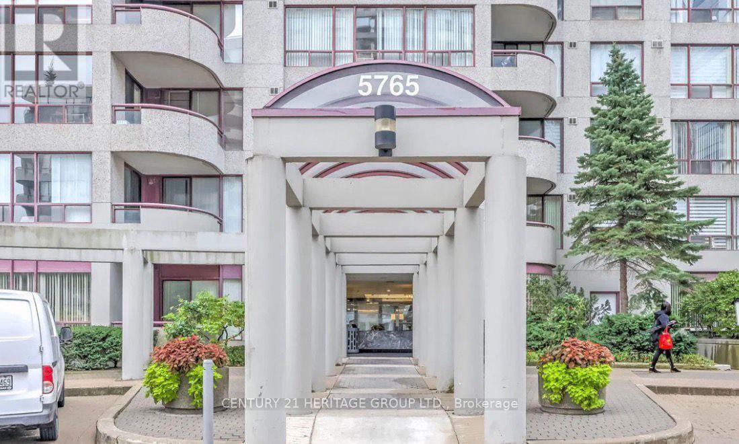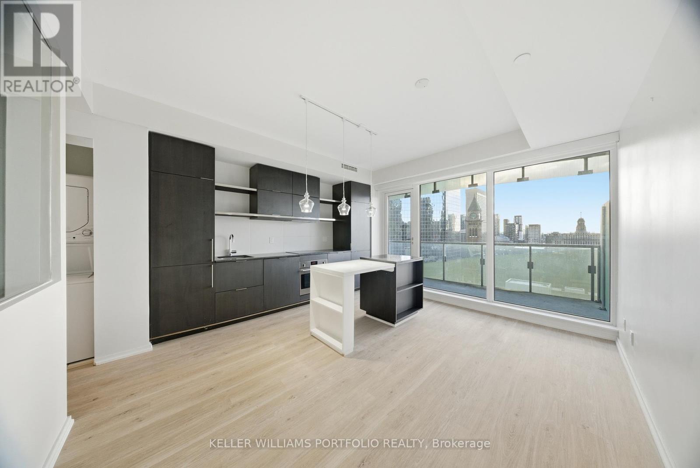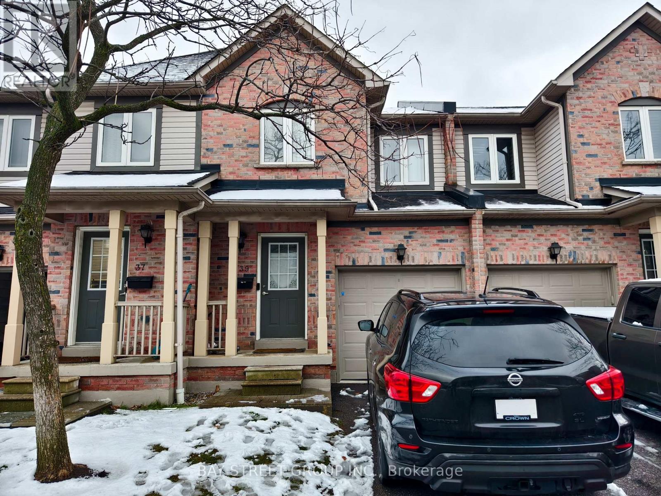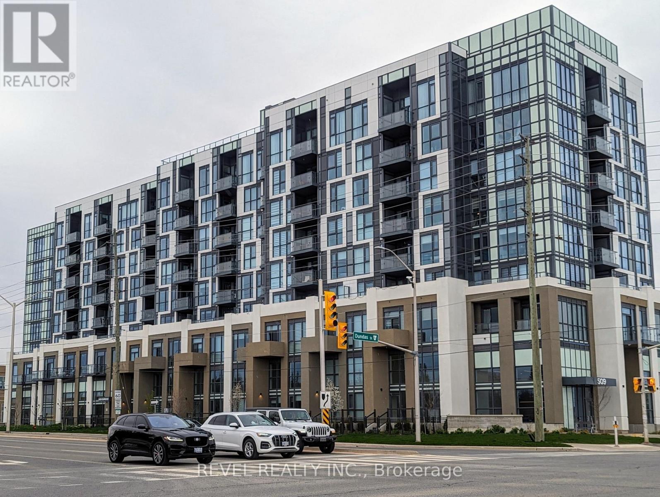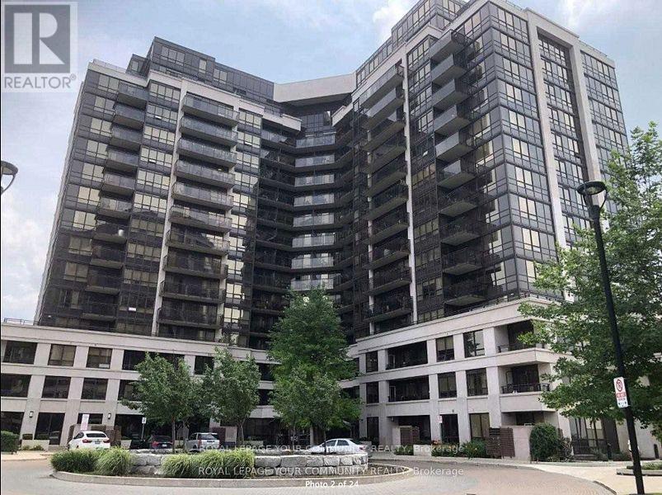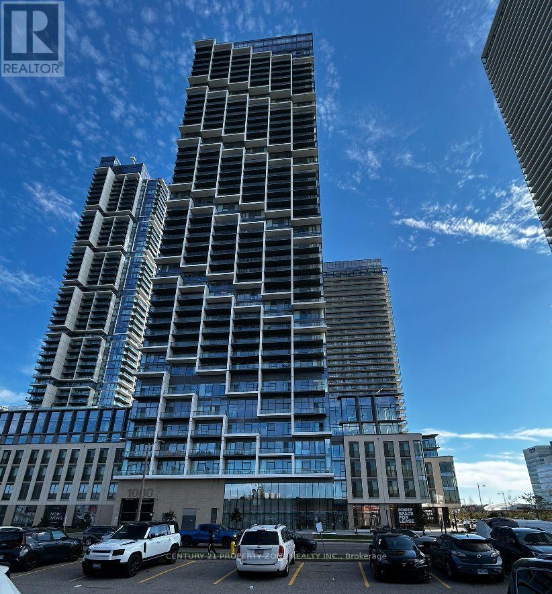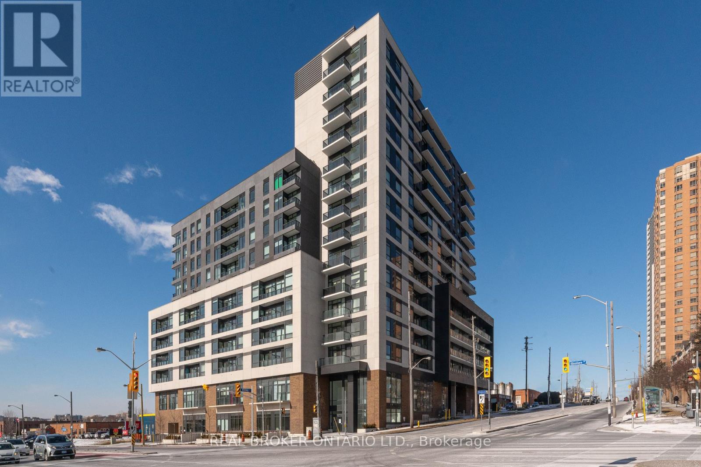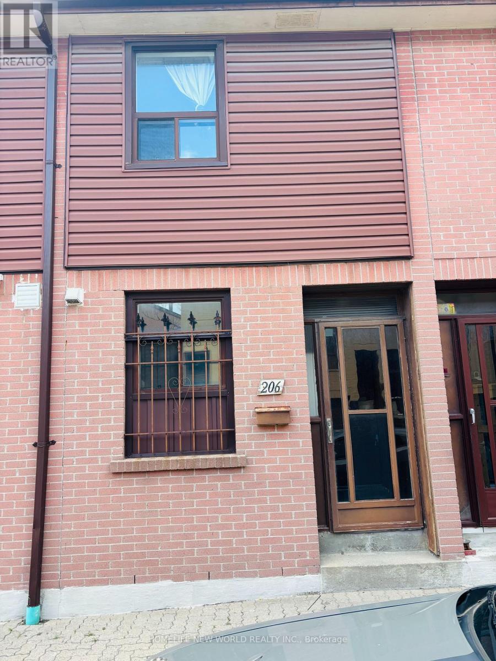1255 Winchester Road E
Oshawa, Ontario
Welcome to 1255 Winchester Rd E - Your Chance to Enjoy Country Living with Urban Convenience! Set on a Scenic 2-Acre lot just a couple minutes off of the 407, this Property Offers Unmatched Privacy with a Long Driveway and Parking for 15+ Vehicles! The Spacious 5 Bedroom, 2 Bathroom Home Features Large Principal Rooms, a High, Open Basement with Excellent Potential, a Propane Furnace, a Cozy Wood-Burning Fireplace, and an Updated Water Filtration System with a Newer Pressure Rank. Surrounded by Rolling Rural Landscapes, this Home Provides the Peace of the Countryside while being only Minutes from North Oshawa's Rapidly Growing Amenities - Big Box Shopping, New Schools, Restaurants, Parks, and the 407 for quick TOLL-FREE commuting. Located in a Desirable Pocket of Estate Homes and Farmland, the area Continues to see Strong Demand and Long-Term Growth. Perfect for Large Families, Hobbyists, Small Business Owners Needing Space, or Buyers Looking for Future Upside. A Rare Opportunity to Secure a Versatile Country Property in a Prime Oshawa Corridor - DON'T MISS THE OPPORTUNITY TO MAKE THIS HOME YOUR OWN! (id:60365)
1540 Norwill Crescent
Oshawa, Ontario
Stunning 3 Bedroom Home In North Oshawa With No Neighbours Behind And Lots Of Upgrades. Master Ensuite. Finished Basement With 3 Pc Washroom. Quite Family Neighbourhood. Close To All Amenities. Walking Distance To Durham College And Uoit. Private Driveway. Garage Access From Home. (id:60365)
42 Brent Crescent
Clarington, Ontario
All Existing Stainless Steel Fridge, S/S Stove, S/S Dishwasher, Front-Load Washer And Dryer, All Elf's & Window Coverings. Hot Water Tank (Rental) (id:60365)
Main - 21 Melchior Drive
Toronto, Ontario
Welcome Home! Discover This Beautifully Renovated 3-Bedroom Bungalow (Main Floor Only), Perfectly Nestled Within Walking Distance To The Serene Woodgrove Ravine Park. Experience Luxury Living At Its Finest With An Updated Chef's Dream Kitchen Featuring An Oversized Center Island Large Enough For The Whole Family, And Elegantly Renovated Bathrooms. Enjoy An Oversized, Tree-Lined Backyard, Ideal For Summer Entertaining. Conveniently Located In A Quiet Community, Close To Transit, Shopping, Hospital, U of T Scarborough, Centennial College, Pan Am Centre, Creeks, Trails, Parks, Schools, And So Much More! (id:60365)
801 - 5765 Yonge Street
Toronto, Ontario
Huge Bright and Great Layout Condo in Prime Yonge and Finch area. AAA Location with Large Bedroom plus Den/Office. Den can be used as a Second Bedroom. Steps to TTC/Subway, Bus, Go Station, Restaurants, Shops, Parks, Shoppers Drug Mart, Close to Top Grade Schools. Family oriented neighbourhood. Secure building with Gatehouse Security. The Building features a wide range of amenities, including 24-hour security, gym, indoor pool etc. The united is newly renovated with vinyl plank flooring. All utilities are included with parking and locker included. (id:60365)
1411 - 197 Yonge Street
Toronto, Ontario
Your Chance to Lease at the Iconic Massey Tower! This bright 1+Den suite offers open-concept living, floor-to-ceiling windows with stunning city views, and a large, functional den perfect for working from home or using as a second sleeping area. PARKING INCLUDED AND LOCKER INCLUDED - a rare bonus in the core! Enjoy exceptional amenities: a fully equipped gym, yoga and spin studios, sauna, steam room, serene terrace, and 24/7 concierge. Steps to Yonge-Dundas Square, Eaton Centre, top restaurants, theatres, and unbeatable transit access (subway + streetcars). Located near the University Health Network, Toronto Metropolitan University, City Hall, and the Financial & Entertainment Districts-ideal for AAA tenants seeking convenience and ultimate urban lifestyle! (id:60365)
39 - 4600 Kimbermount Avenue
Mississauga, Ontario
7-Month Sublease. Prime Central Erin Mills Location! Discover this well-maintained 3-bedroom, 2.5-bath townhouse, ideally situated in the heart of Central Erin Mills! Enjoy unmatched convenience with walking distance to Erin Mills Town Centre, Credit Valley Hospital, parks, groceries, and major amenities. Nestled in the boundaries of top-ranked schools - John Fraser S.S., St. Aloysius Gonzaga S.S., and Thomas Street Middle School - it's a perfect home for families seeking quality education. This is one of the largest townhomes in the complex, offering 1,616 sqft. above grade plus a spacious finished walk-out basement. The open-concept living/dining space provides comfort and flexibility for everyday living. (id:60365)
503 - 509 Dundas Street W
Oakville, Ontario
Beautiful 2 bed 2 bath suite in luxury living, Greenpark's Dunwest building. Perfect location in sought after north Oakville, walking distance to shopping plaza, restaurants, medical services, groceries and public transit. Close to Oakville Trafalgar Memorial Hospital. Kitchen features large island, quartz countertops, Whirlpool appliances and soft close cabinets. Primary bedroom has huge window overlooking the escarpment, large walk in closet and ensuite 3 piece bathroom showcasing a large walk in shower. Custom window coverings throughout. The 2nd bedroom has the same stunning view and mirrored closet doors. Living room features sliding doors to a spacious balcony, perfect to watch the beautiful sunsets. This suite features a 2nd full bathroom with quartz countertops and extra deep bathtub. Internet is included in the lease price. This building is the height of luxury featuring Concierge, rooftop patio, Gym, Media room, Games room, party room, private dining room and visitor parking. Unit includes an underground parking spot and locker. (id:60365)
414 - 1060 Sheppard Avenue W
Toronto, Ontario
Welcome Home to this Spacious 1Bed + Den Condo with a Large Balcony and Beautiful S/E City Views. The Den Can Easily be Used as a Second Bedroom or office. Oversized Master Suite with W/I Closet, Space for a King bed and furniture. Unbeatable Location Steps to Sheppard West Subway Stn. Minutes to the 401/400 and York University. Spacious Kitchen with S/S Appliances, Dishwasher, Large double sink. Incredible Selection of Amenities with Indoor Pool, Hot Tub, Golf Simulator, Sauna, Party/Meeting Room, Guest Suites, Gym, Concierge and Visitor Parking. 1 Parking is included. (id:60365)
3015 - 1000 Portage Parkway
Vaughan, Ontario
Welcome to Transit City 4 at 1000 Portage Parkway! Stunning 1-bedroom unit on the 30th floor with breathtaking views and floor-to-ceiling windows. Modern open-concept layout with built-in appliances and ensuite laundry. Just steps to Vaughan Metropolitan Centre subway station, TTC, YRT, and major highways. Surrounded by shopping, dining, YMCA, and more. (id:60365)
327 - 1350 Ellesmere Road
Toronto, Ontario
Welcome to this modern corner unit located in one of Scarborough's most sought-after areas. This thoughtfully designed 1-bedroom, 2-bathroom condo offers a rare and functional layout, ideal for both comfortable living and strong investment potential. Step into a stylish space featuring contemporary finishes, an open-concept living and dining area, and a private corner balcony. The sleek kitchen is equipped with modern cabinetry and finishes, and the convenience of two bathrooms makes this unit stand out perfect for entertaining or accommodating guests. Currently tenanted with a reliable occupant, this condo delivers immediate rental income with minimal hassle - a true turnkey investment opportunity. Located just minutes from Scarborough Town Centre, TTC, GO Transit, and major highways (401 & DVP). Shopping, restaurants, parks, and everyday conveniences. Don't miss your chance to own this low-maintenance, high-demand unit in a vibrant and growing community! Seller is very motivated to sell! (id:60365)
206 - 275 Broadview Avenue
Toronto, Ontario
Well-maintained 3 Bedrooms ,2 fully baths Condo Townhouse Is Located Minutes Away From Downtown Toronto, Close To All Amenities , Easy Access To 24Hr Street Car. DVP Hwy, Short Walk To Queen St. Shops, River dale Park And Danforth Ave. Restaurants. and park ,Bridge point Health hospital. It Features New Laminate Throughout, pot lights, Fenced Backyard. Functional Layout *Spacious & Bright .It's Perfect For Families And Professionals or students. (id:60365)

