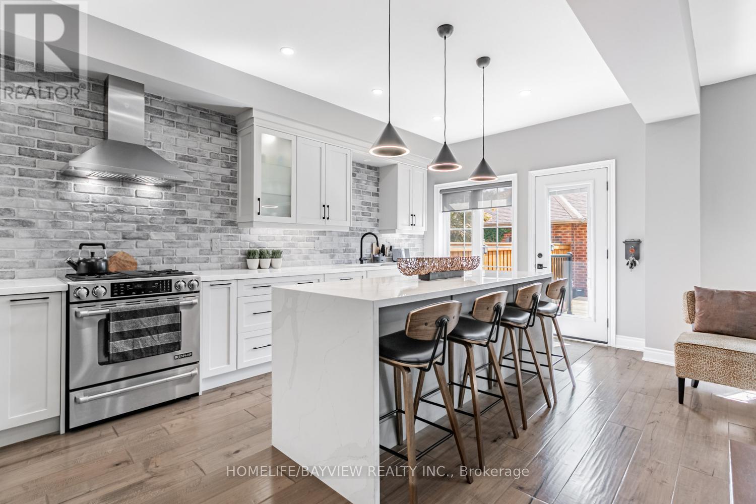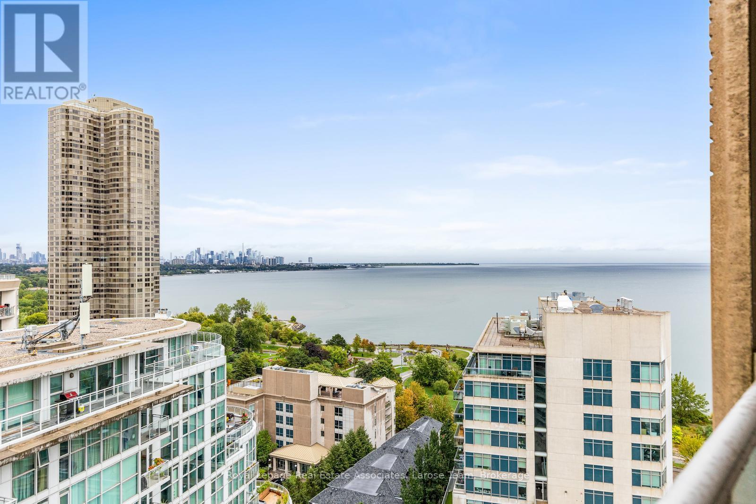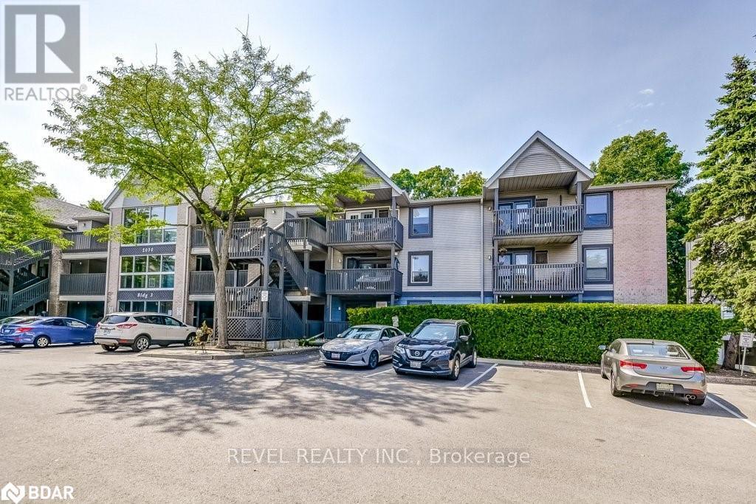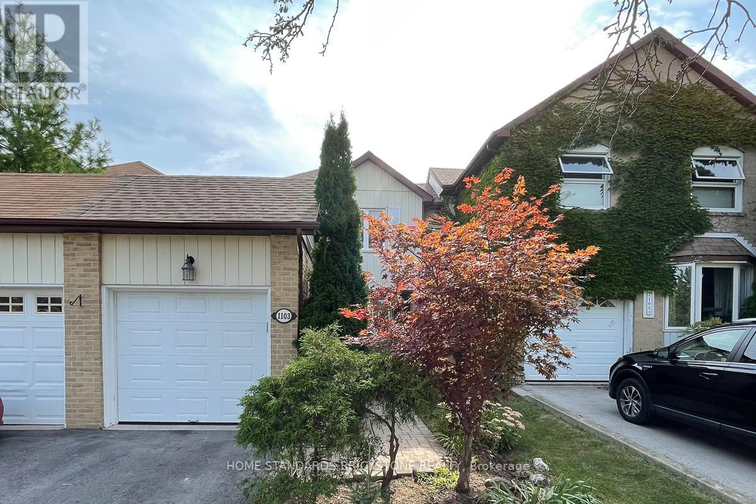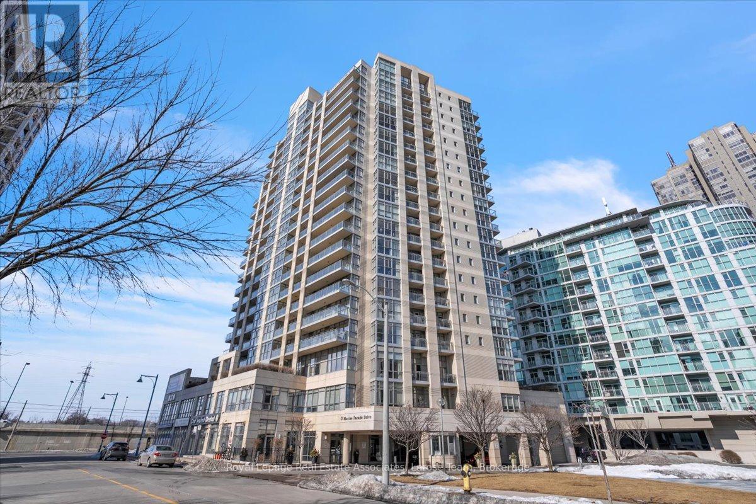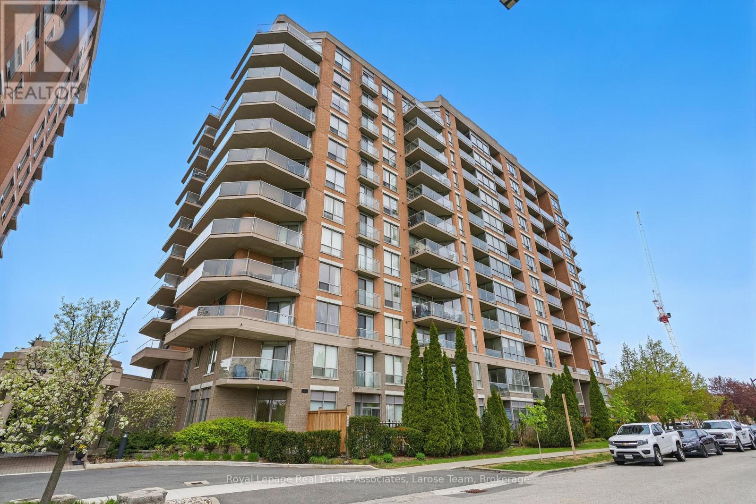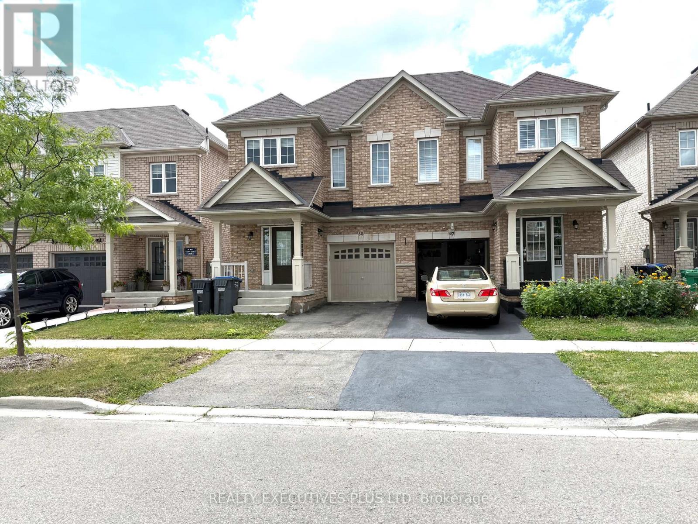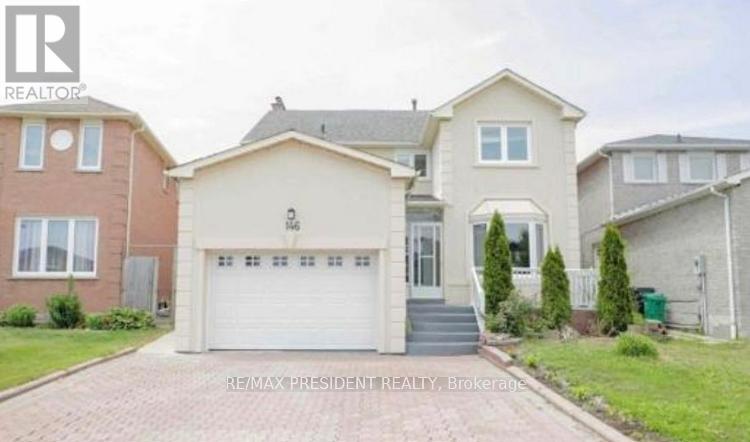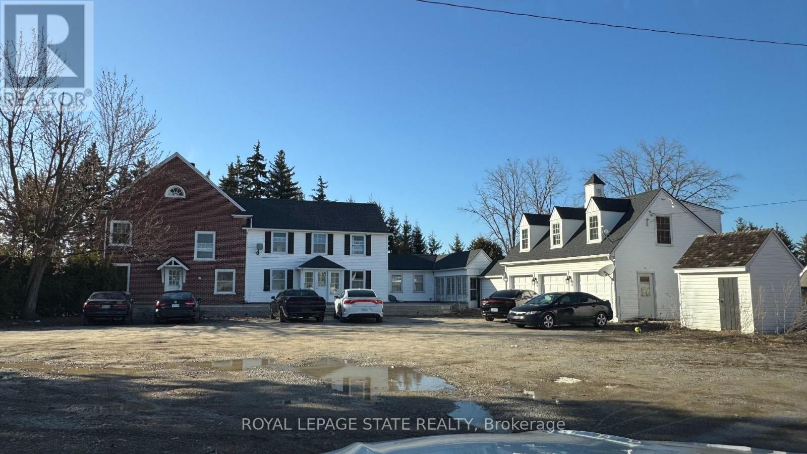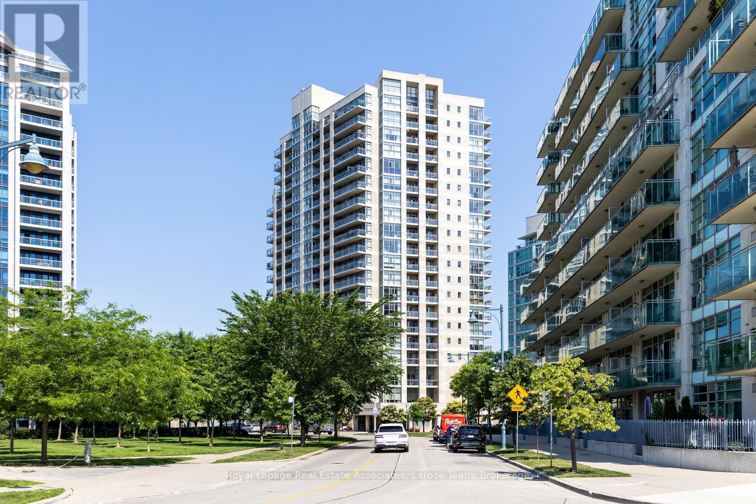4989 Sebastian Drive
Mississauga, Ontario
TurnThe Key & Just Move In. Imagine Yourselves In This Stunning Corner Cachet Executive Corner Townhome With Tonnes of Updates, Upgrades and Renovations Along With Loads of Curb Appeal. Turn-Key Property - Original Owners. A Well Thought Out Renovation Creating An Open Floor Plan On The Main. This Home Features Hand Scraped Approx 7.5" Engineered Maple Plank Flooring on the Main Level. The Timeless & Stylish Chef's Kitchen Open To The Living Room W/Gas Fireplace Creating A Perfect Place To Entertain. The Kitchen Everyone Dreams of; Featuring A Reclaimed B.C. Brick Backsplash Wall, Oversized Waterfall Island, Classic Shaker White Cabinetry (with Maple V Interior), Gas Stove, S.S. Hood Fan, Pantry W/Pull-Outs, Lazy Susan System To Utilise Every Inch Of Possible Storage Space (2021). An Intimate Formal Dining Room. This Home Offers 3 Spacious Bedrooms - 2nd Floor Painted (2025). A Generous Sized Primary Bedroom W/A Gorgeous Renovated (2023) Seamless Walk-In Shower and Freestanding Jet Soaker Tub & A Walk-In Closet. Beautiful 2nd Full 4 Piece Bathroom (Reno 2023). Step Out The Garden Doors From The Kitchen Onto The Permitted Oversized Deck Into Your Back Garden Oasis; Fully Fenced (2021), BBQ Gas Line, Sprinkler System. Approx 3/4 Finished Basement W/3 Pc R/I Offers A Huge Open Living Area With Windows. Updates: Furnace (2015), HWT Owned, A/C (2015), Front West/North Side Windows (2014), Roof (2016), Fence (2023). Home Has Been Loved & Well Maintained By Original Owners. Approx $200,000 Spent In Upgrade/Updates/Renos. *This Home is Zoned RM5 = The zone permits the creation of attached additional units(such as basement apartments and garden suites).With Permits & Compliance With City Of Mississauga. The Buyer & Buyer Agent To Do Their Due Diligence Regarding Zoning. (id:60365)
1801 - 3 Marine Parade Drive
Toronto, Ontario
Welcome to Hearthstone by the Bay Retirement Condominium where retirement living meets comfort and elegance. This 2-bedroom, 2-bath condo is spacious, filled with natural light, and offers lovely views of Lake Ontario. Warm, inviting, and beautifully maintained, its a home that feels both stylish and comfortable. What truly sets Hearthstone apart is the lifestyle. Along with owning your condo, you'll enjoy a tailored service package that includes housekeeping, dining credits, 24-hour access to a nurse, fitness and wellness classes, social activities, a private shuttle, and so much more. A vibrant, friendly community steps from the lake, this is retirement living at its finest. Mandatory Basic Service Package: $1923.53 +Hst Per Month. Additional Amenities Incl: Movie Theatre, Hair Salon, Pub, Billiards Area, Outdoor Terrace. Note: $255.11+Hst Extra Per Month for Second Occupant. (id:60365)
124 - 2030 Cleaver Avenue
Burlington, Ontario
Welcome to Headon Forest! This beautifully updated ground-floor 2-bedroom, 1-bathroom condo in one of Burlingtons most desirable communities. Ideal for retirees or those seeking stair-free living, this bright and spacious unit features an upgraded kitchen with stainless steel appliances, built-in wall oven, granite countertops, and additional cabinetry for extra storage. The modern 4-piece bathroom includes a double sink vanity with granite counters. Enjoy the convenience of two parking spaces one underground and one surface spot plus immediate or flexible closing options. A perfect blend of comfort, style, and accessibility! (id:60365)
1103 Springbrook Crescent
Oakville, Ontario
Unique Type Of Linked House Just Like Detached Totally Separate From Both Side Neighbors. Enjoy Detached Features In Heart Of Glen Abbey. The entire second floor has just been updated with brand new engineered hardwood. The kitchen has been newly refinished, and the home has been thoroughly cleaned. It is move in ready condition. Hardwoods Throughout Main Level W/Eat-In Kitchen Open To Living/Dining Rm W/Gas Fireplace & Walk-Out To New Tumbled Stone Patio & Backyard! Master W/Wall-To-Wall Mirrored Closets! Finished Basement W/Rec Rm & 3Pc Bath! Close To Best Schools Of Oakville. (id:60365)
1706 - 3 Marine Parade Drive
Toronto, Ontario
Welcome to this beautifully updated 2-bedroom, 2-bathroom condo located on the northwest corner of Hearthstone by the Bay, offering partial views of serene Lake Ontario. This modern, move-in-ready condo features a clean, contemporary feel, so you can simply unpack and start enjoying your new home. As an owner, the mandatory club package includes housekeeping, meals, fitness classes, a full calendar of activities, and access to a shuttle bus that takes you to nearby amenities. Plus, with a nurse on duty 24 hours a day, you'll have peace of mind knowing support is always available. For added flexibility, you can also choose from a variety of a la carte services should your needs change. With fantastic building amenities, easy access to scenic Lake Ontario walking trails, and a vibrant, welcoming community, this is the perfect place to embrace a relaxed, fulfilling retirement lifestyle. Mandatory Basic Service Package: $1923.53 +Hst Per Month. Additional Amenities Incl: Movie Theatre, Hair Salon, Pub, Billiards Area, Outdoor Terrace. Note: $255.11+Hst Extra Per Month for Second Occupant. (id:60365)
709 - 1140 Parkwest Place
Mississauga, Ontario
Welcome to #709- 1140 Parkwest Place, a rare offering of a unique 2-bedroom condo with stunning unobstructed park, lake and skyline views in desirable Lakeview! This completely renovated condo offers a perfect blend of comfort, modern finishes, and lifestyle convenience. Step inside to a bright and welcoming east-facing suite with a thoughtfully designed layout that includes 2 spacious bedrooms, 1.5 bathrooms, an open-concept living and dining spaces, a freshly painted interior and is finished with upgraded light fixtures and custom solar blinds. The stylish modern kitchen is equipped with stainless steel appliances, white shaker cabinetry with pot drawers, black quartz countertops, and a mirrored backsplash- an ideal space for both entertaining and everyday living. The primary bedroom retreat features a walk-in closet with organizer, an additional mirrored storage cabinet, and a private 3-piece ensuite with an acrylic soaker tub and vanity. The versatile second bedroom, currently used as a home office, has wall-to-wall mirrored storage cabinets, offering abundant space for organization. The powder room provides a sleek vanity and storage closet for added functionality. Additional conveniences include ensuite laundry, a large storage closet, and upgraded bathroom wall cabinetry. Enjoy outdoor living on the private balcony with natural gas BBQ hookup and gorgeous views. Nestled in a quiet, well-managed building with 24-hour concierge service, this elegant suite is situated within close proximity to Port Credit and Long Branch GO Stations, lakeside trails, major highways, and the vibrant shops and restaurants of Port Credit Village. With its bright interiors, modern upgrades, and fantastic location, this condo offers a rare opportunity to enjoy comfort and convenience in a peaceful yet connected community. (id:60365)
Upper - 88 Banbridge Crescent
Brampton, Ontario
Newer Home, Well Upgraded, Shows well, , Appx 1780 Sf, 4 bedrooms, 3 baths, private ensuite main floor laundry room (not shared), hardwood floors and pot lights on main floor, close to shopping, schools, Go Stn, public transit, kitchen with w/o to deck and a fenced back yard, No room sharing arrangements please, only family and proven related members, Tenants Responsible To Clean Snow,Cut Grass, Pay 70% of All Utilities, Tenants Ins, 1st And Last Months And 10 Post Dated Cheques Upon Commencement Of Lease, No Smoking, Vaping Or Drugs/Weed Of Any Kind No Pets. The Legal Basement apartment is leased separately, the driveway part after sidewalk is use for parking the lower level, tenant, $300 key refundable deposit, Tenants insurance confirmation of at least $2M liability coverage proof to be sent prior to closing date. Photos used from previous listing the home is vacant. (id:60365)
146 Havelock Drive
Brampton, Ontario
Beautifully Upgraded 4 Bedroom Home In An Amenity Filled Neighbourhood. Take Advantage Of This Prime Location; Just Steps From Grocery Stores, Fast Food Chains & More! Stucco Exterior Giving The House A Polished Look. Upgraded Floors, Kitchen, Stairs, Furnace, Roof, Pot Lights Throughout House. Freshly Upgraded Basement With 2 Bedrooms. (id:60365)
14491 Dixie Road W
Caledon, Ontario
98 acres of prime, tiled, clear and fertile agriculture land ideal for farming, offering ample space for a variety of agriculture ventures. All workable acres with no trees or bush. Fabulous opportunity to own a farm in high demanding area, closest intersection is King/Dixie Rd. Great long term investment with good present rental income. Property includes a 4 bedroom farmhouse, second 3 bedroom residence, separate 2 bedroom apartment, 2-2 bedroom trailer homes, barn, sheds, greenhouse and a workshop. Property provides consistent cash flow. Another large heated workshop with overhead door of 14 feet clearance in height. Situated on a main rd with significant traffic flow, making it an excellent spot to sell local produce directly to consumers. Exceptional investment potential due to its proximity to a planned future highway 413, enhancing accessibility and property value. It's an excellent long term investment and is a MUST SEE! (id:60365)
1606 - 3 Marine Parade Drive
Toronto, Ontario
Retirement Living at Its Finest | Over 1,800 Sq.Ft. | Two Connected UnitsWelcome to Hearthstone by the Bay offering includes two fully registered, connected suites 1606 (a two-bedroom, two-bathroom home) and 1607 (a one-bedroom suite with lounge/den, full bath, and laundry) seamlessly combined to create the largest floor plan in the building, with over 1,800 sq.ft. of elegant, traditional charm.Thoughtfully designed with a true winged layout, the home offers flexibility, privacy, and space. A wide interior opening connects both units, allowing for easy flow between each side or the option to close off in the future if desired. Rich hardwood floors, open-concept principal rooms, and a northwest corner exposure provide natural light, glowing sunsets, and a glimpse of the lake.At Hearthstone, you own your condo and your lifestyle. A *mandatory* monthly service package includes housekeeping, select meals, 24-hour nurse access, fitness and wellness programs, social activities, shuttle service, and more. Additional personal care services can be added up to 24/7 allowing you to age in place with ease and confidence.Downsize without compromise in a full-service setting that offers space, elegance, and peace of mind. EXTRAS: Mandatory Club Fee: $1,923.53 + HST/month (for one occupant) Additional Occupant Fee: $265.06 + HST/month Amenities: Movie Theatre, Hair Salon, Pub, Billiards Area, Fitness Centre, Outdoor Terrace (id:60365)
1607 - 3 Marine Parade Drive
Toronto, Ontario
Two Connected Units Sold as One At Hearthstone by the Bay Retirement Living. This unique opportunity includes two separately registered yet physically connected condos: Unit 1607 (611 sq.ft.) and Unit 1606 (over 1,266 sq.ft.) offered together as one expansive residence totaling over 1,800 sq.ft. A rare and truly unique offering: this combined suite features traditional finishes, hardwood floors, and a smart winged layout perfect for flexibility and privacy. One side (1607) includes a one-bedroom suite with lounge/den, full bath, and laundry. The other (1606) offers two bedrooms, two baths, and bright, open-concept living, dining, and solarium areas.Easily walk through both sides via an internal connection, or close them off in the future if desired. Enjoy northwest corner exposure with glowing sunsets and a peek at the lake.Located in Hearthstone by the Bay a vibrant retirement condominium community by the waterfront. You'll own your suite while enjoying the convenience of a full-service lifestyle. Included in the *mandatory* monthly service package: housekeeping, select meals, 24-hour nurse access, fitness classes, daily activities, shuttle service, and more. Personal care services available as needed (up to 24/7).Downsize without compromise this is retirement living redefined.EXTRAS: Mandatory Club Fee: $1,923.53 + HST/month (1 occupant) Additional Occupant: $265.06 + HST/month Includes: Movie Theatre, Hair Salon, Pub, Billiards Area, Outdoor Terrace & More. See Schedule for More Info. (id:60365)
1707 - 3 Marine Parade Drive
Toronto, Ontario
Step into a tastefully re-envisioned 1-bedroom condo at Hearthstone by the Bay RETIREMENT Condominium, where thoughtful design meets unparalleled comfort. This fully renovated condo offers modern elegance and functionality, perfect for those seeking both style and peace of mind in their retirement years. Experience the convenience of a comprehensive range of services designed for effortless living, including gourmet meals, housekeeping, nursing care, fitness programs, enriching activities, and shuttle bus services giving you everything you need all in one place. Start with the essential (mandatory) service package and easily expand to include additional care as your needs change. With its chic design, premium amenities, and a welcoming community, Hearthstone by the Bay is more than just a place to live it's a lifestyle. Enjoy an unmatched sense of security and comfort, with a location and environment that allow you to truly enjoy the best of retirement living. There's truly no other retirement building like this in the GTA- where luxurious living and comprehensive care go hand in hand. *Mandatory Service Package Extra **EXTRAS** Mandatory Club Fee: $1923.53 +Hst Per Month. Includes a Variety of Services. Amenities Incl: Movie Theatre, Hair Salon, Pub, Billiards Area, Outdoor Terrace. Note: $265.06+Hst Extra Per Month for Second Occupant. (id:60365)

