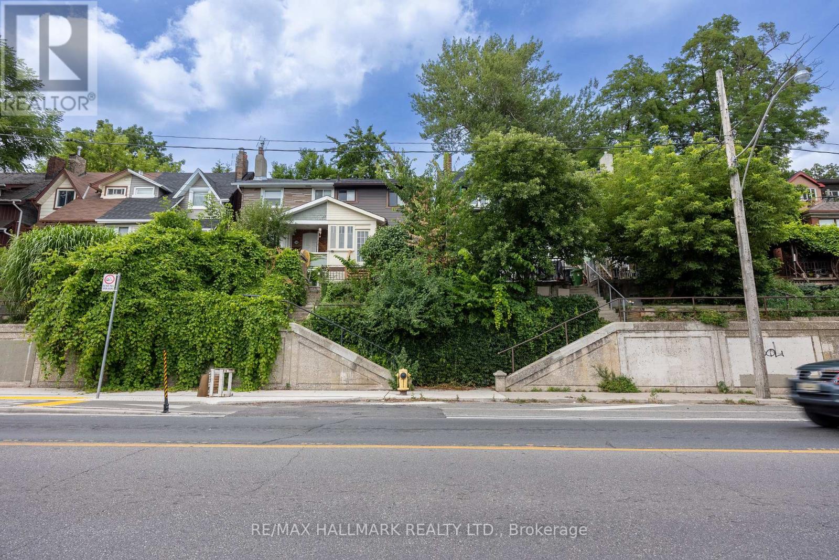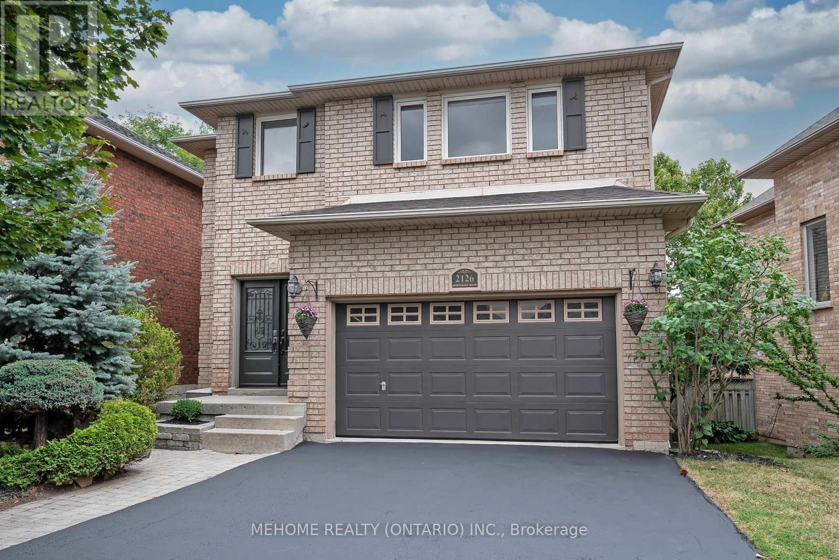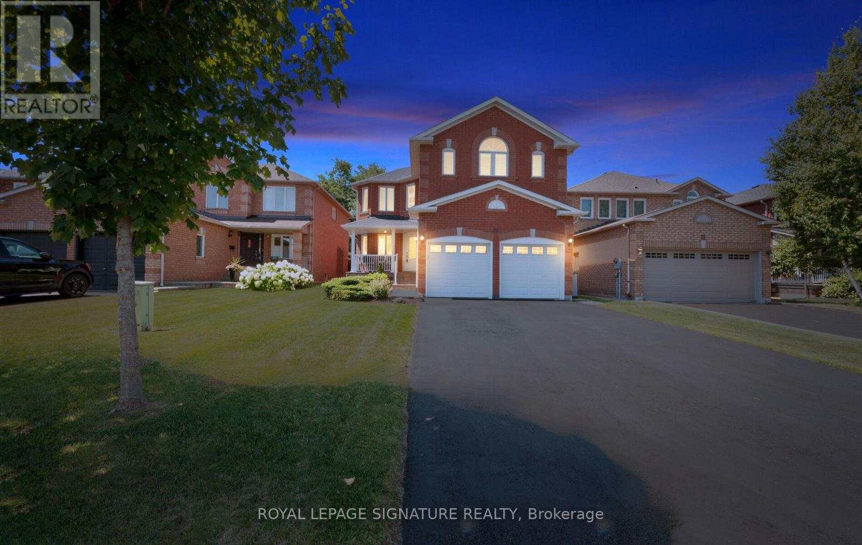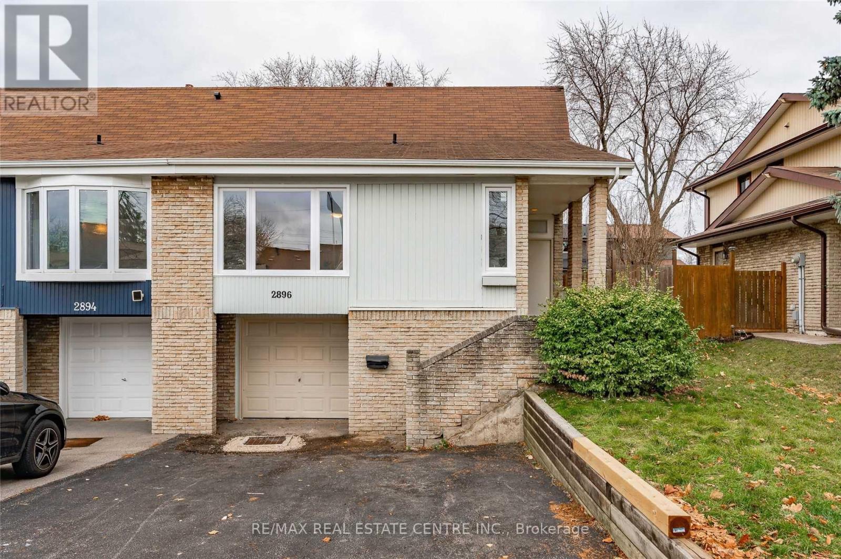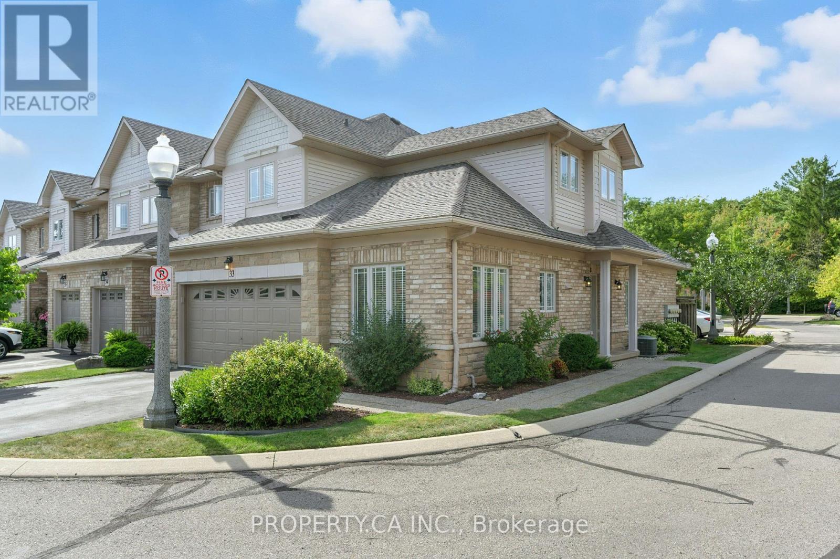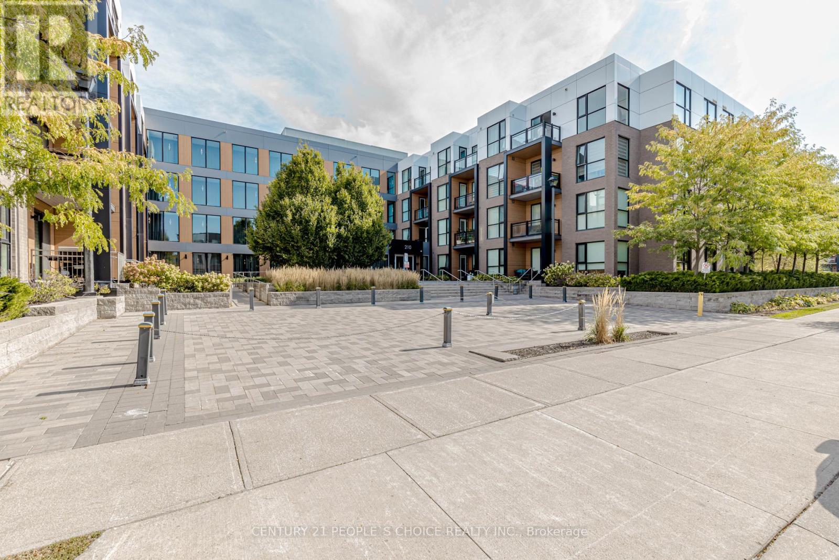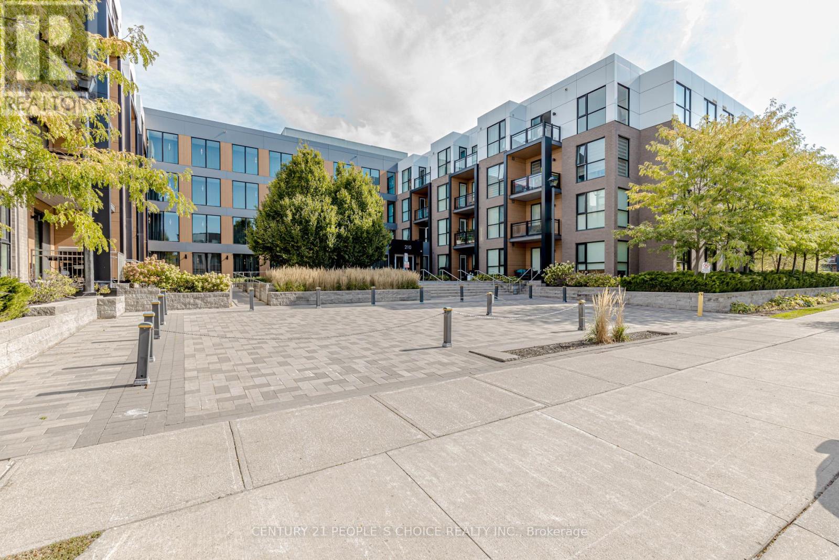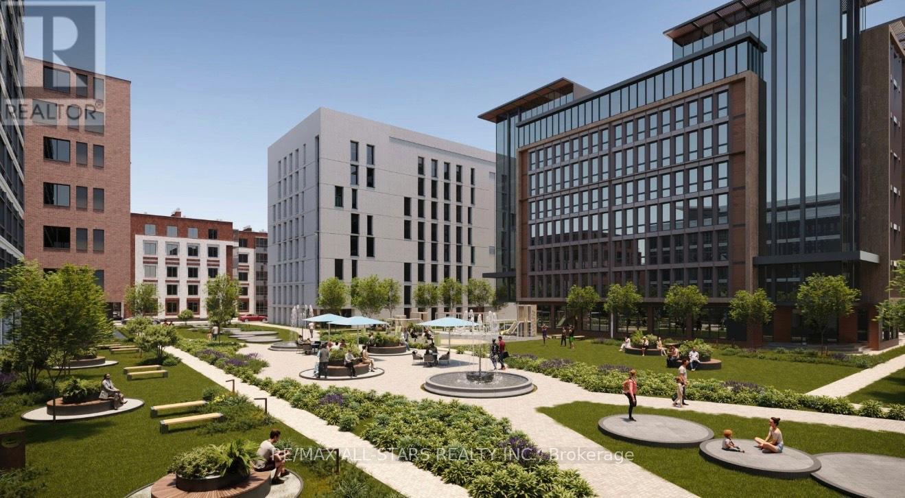10 Minton Place
Brampton, Ontario
Welcome to 10 Minton Place! Not your average semi-detached this stunning 3-level backsplit is tucked away on a quiet court, sitting on one of the largest lots in the area! A dream for backyard gardeners, it also features a rare double-car garage with plenty of room for a workshop. Inside, the renovated home boasts an open-concept living and dining area with crown molding, pot lights, and a bright bay window. The updated kitchen offers extended white cabinetry, backsplash, pantry, and double sinks perfect for both everyday living and entertaining. Upstairs, you will find 3 spacious bedrooms, a 5-piece bathroom, and a large linen/storage room. A separate side entrance leads to a finished basement ideal for future rental conversion, in-law living, or extra rec space. It features an open concept-sunfilled living/rec area with a wet bar/kitchenette (no stove), a cozy gas fireplace, large room, 3-piece bath, separate laundry, and plenty of storage. The exterior is just as impressive: a driveway that accommodates 5+ vehicles, a massive 2-car garage with workshop/prep space and a sink, and an expansive pie-shaped backyard with patio, shed (easily converted into a man-cave or she-shed), and tons of room to grow your own fruits and vegetables like the current owners. To top it all off, this home is perfectly located within walking distance to great schools and neighborhood parks, while being just minutes from shopping plazas, grocery stores, restaurants, and everyday essentials. Commuters will love the easy access to public transit and major highways, and families can enjoy peace of mind being close to medical clinics, pharmacies, and Brampton Civic Hospital. This truly is a one-of-a-kind property come see it for yourself! Approximate Ages- Furnace & A/C 2023, Hot water Tank- 2023, Roof Re-shingled- 2022, Driveway - 2020. Please See Tour/Walk Through & Floor Plans Of Home! (id:60365)
167 Rising Hill Ridge
Brampton, Ontario
Nestled on an appealing and treed rare premium pie-shaped lot in the desired Brampton West community. This beautifully upgraded and meticulously cared-for home offers an exceptional blend of comfort, elegance, and privacy. The fully fenced backyard, with no neighbours behind, creates a peaceful sanctuary where you can relax and unwind. It features a concrete driveway and sidewalks, professionally built large composite deck and convenient Cabana. Two solid concrete-based sheds with electricity provides practical storage. Four generously sized bedrooms and four pristine bathrooms offer ample space for family and guests. Kitchen walkout to the Cabana and deck compliments the family room, which has two large windows overlooking the deck and garden leading to a peaceful quiet atmosphere. This relaxing and easy to care for home, blends the tranquility of country living with the convenience of city life, a rare gem where photos simply don't capture the warmth and care that define this property. If you're looking for a place that truly feels like home, where every detail has been attended to and privacy is paramount, this Brampton West residence is a must-see opportunity you won't want to miss. (id:60365)
Lower - 1366 Davenport Road
Toronto, Ontario
Welcome To Basement Unit At 1366 Davenport. A Cozy And Private Space Nestled On Davenport Road. Ideally Located Between Midtown And Downtown, You're Just Minutes From Transit, Trendy Restaurants, And Local Attractions Like Casa Loma, The Annex, And The Dupont Strip. Enjoy Your Own Separate Entrance, Perfect For A Quiet Professional Or Student Seeking A Comfortable And Convenient Place To Call Home. (id:60365)
16 Brickworks Lane
Toronto, Ontario
Welcome to 16 Brickworks Lane, a stylishly updated 2+1 bedroom, 3 bathroom townhome in Toronto's vibrant Upper Junction/Stockyards Village. Offering nearly 1,500 sq. ft. of bright, functional living space, this home combines modern upgrades with everyday convenience. The main level is designed for flow, featuring an open-concept living and dining area with hardwood floors and pot lights, leading into a newly renovated kitchen with quartz countertops, sleek cabinetry, and stainless steel appliances. From here, step out onto your private balcony, perfect for morning coffee or evening relaxation. Upstairs, you'll find impressively sized bedrooms. The primary bedroom includes a walk-in closet and a 3-piece ensuite, while the oversized second bedroom offers flexibility: keep it spacious or divide it into two full bedrooms to create three bedrooms on one level. A versatile first-floor den adds extra space for a home office, studio, or guest room. Parking is effortless with an integrated garage plus driveway (two spots total), along with ample visitor parking. Low condo fees keep ownership stress-free, covering water and common elements. The location is unbeatable, just steps to the Stock Yards for shopping and dining, minutes walk to the St. Clair streetcar, and a quick bus ride to Keele subway. You're also surrounded by parks and trails, with High Park just a stroll away and downtown Toronto easily accessible. Modern, flexible, and truly move-in ready, 16 Brickworks Lane is more than just a house. It's a home designed for comfort, style, and convenience. (id:60365)
2126 Springdale Road
Oakville, Ontario
Welcome to this upgraded 3+1 bedroom, 4 bathroom home in Oakville's highly sought-after Westmount community. Ideally located near top-ranked schools, Oakville Trafalgar Hospital, major highways, parks, and scenic trails. Bright and inviting, the home features 9-foot ceilings on the main floor, LED pot lights and neutral paint colours throughout, a quartz stone gas fireplace, and new vinyl flooring on the main level (2024). A wrought iron staircase leads to the upper level with hardwood flooring and two renovated bathrooms. The upgraded 5-piece master ensuite (2023) and second 4-piece semi-ensuite bathroom (2024) both boast double sinks, quartz countertops, and glass showers. The fully finished basement includes a fourth bedroom, a full bathroom, and new vinyl flooring (2025), perfect for extended family and extra recreation space. Outdoor living is enhanced with a deck featuring sleek glass railings and a natural gas line for BBQs. Modern upgrades include stainless steel appliances (2024), high-efficiency washer/dryer (2025), smart garage door opener with camera (2025), all new window coverings (2024), central vacuum, owned hot water tank, and a two-stage furnace for efficiency and comfort. (id:60365)
49 Harley Avenue
Halton Hills, Ontario
RENOVATED 4-Bedroom Home with Resort-Style Backyard! Welcome to this beautifully renovated 4 bedroom, 4 bath detached home with a 2-car garage designed for both luxurious living and endless entertaining. Inside, the home impresses with hardwood floors throughout (carpet free), a formal living and dining room, and a stunning great room featuring a fireplace, pot lights, and a dramatic vaulted ceiling open to above.The heart of the home is the renovated chefs kitchen, complete with an oversized 11' 11" island with storage & electrical plugs, Cambria quartz countertops & stylish backsplash, Custom Cabico cabinetry with soft-close doors & drawers, 6-burner gas cooktop with griddle, Built-in stainless steel appliances including wall oven, microwave/oven combo, warming drawer & large wine fridge, Double-door fridge, built-in dishwasher, walk-in pantry, pot lights, and under-cabinet lighting. Upstairs, the primary suite is a true retreat with two walk-in closets and a fully renovated 5-piece ensuite showcasing a free-standing soaker tub, heated floors, heated towel rack, glass shower, Cambria cabinetry, and a private toilet room. The renovated main bath offers a heated mirror for modern comfort.The finished basement extends your living space with engineered hardwood, a cozy gas fireplace, a huge games/rec room, and a 3-piece bath. Step outside to your own backyard oasis featuring a heated inground saltwater pool surrounded by interlock stone, New hot tub (2024). Pool upgrades:include heater (2024), salt cell (2024), pump (2023), lights (2025)BBQ gas hookup & garden shed. Fully fenced, landscaped yard perfect for gatherings. Additional highlights include: California shutters throughout, an owned water softener, new furnace (2024), hot water tank (2025), and peace of mind with countless recent updates. This move-in ready home combines luxury, function, and lifestyle a rare find!! (id:60365)
2896 Arvida Circle
Mississauga, Ontario
Decent oversized upper unit of a semi-detached home in a highly desirable neighbourhood! Bright and spacious with an open concept living and dining area, a modern white eat-in kitchen featuring onyx quartz countertops and stainless steel appliances, plus three generously sized bedrooms and a stylish bathroom with semi-ensuite access to the primary. Walk out to a large backyard perfect for gardening or outdoor enjoyment. Excellent location with quick access to Hwy 401/403/407, minutes to Meadowvale Town Centre, and within 10 minutes to two GO Stations, Walmart, Tim Hortons, McDonalds, and the upcoming brand-new Costco. Surrounded by parks and trails, this home combines comfort, convenience, and lifestyle! (id:60365)
33 - 2169 Orchard Road
Burlington, Ontario
Welcome to Greystones properties, this end unit exclusive style bungaloft townhome offers over 3000 square feet thoughtfully designed living space. 3+2 bedroom, 3.5 washrooms features open concept layout with custom built kitchen, quartz counter tops, stainless steal appliances and eat in kitchen area. Main floor offers vaulted ceilings, hardwood floors, specious primary bedroom with it 4 piece washroom, inside entry from 2 car garage and a functional layout that is great for entertaining.Stylish and spacious loft featuring 2 bedrooms, a full 4-piece bathroom, and a versatile office area with custom cabinetry overlooking the bright, open-concept living room. Recently refreshed with modern paint and new carpet throughout. Newly finished basement offering 2 bedrooms, a well-appointed washroom with walk-in shower, an inviting recreational/lounge are, laundry room with 2 sets of machines, and a sizable unfinished storage space. This property is a rare find with low maintenance living and low condo fees, including snow removal, weekly landscaping, roof replaced last year. Outside, enjoy a private, fenced and generous size patio for relaxation or entertaining. Tucked in nature, backing onto Bronte Park with direct access to walking trails and green space, while still just minutes from major shops, restaurants, and amenities. (id:60365)
217 - 210 Sabina Drive
Oakville, Ontario
Absolutely Beautiful Condo With Contemporary And Sophistication. This Great Gulf Unit 940 Sqft Of Luxury Finishes And Upgrades. Centre Island, Modern Kitchen With Huge Pantry Wall, Premium Laminate Flooring Throughout. Spacious Den Can Be 3Rd Bedroom. Floor To Ceiling Windows, Open Concept Cook/Dine / Live Area W/O To Balcony. Walk To Walmart Super Centre, Shopping Plaza, Minutes To Trafalgar Hospital, Major Hwys ( 403/ Qew, 407) (id:60365)
217 - 210 Sabina Drive
Oakville, Ontario
Absolutely Beautiful Condo With Contemporary And Sophistication. This Great Gulf Unit 940 Sqft Of Luxury Finishes And Upgrades. Centre Island, Modern Kitchen With Huge Pantry Wall, Premium Laminate Flooring Throughout. Spacious Den Can Be 3Rd Bedroom. Floor To Ceiling Windows, Open Concept Cook/Dine / Live Area W/O To Balcony. Walk To Walmart Super Centre, Shopping Plaza, Minutes To Trafalgar Hospital, Major Hwys ( 403/ Qew, 407) (id:60365)
911 - 235 Sherway Gardens Road
Toronto, Ontario
Amazing 1 Bedroom + Den Condo In The Most Convenient Location. This Large Almost 700 Sq Ft Unit Offers Open Balcony, Hardwood Floor In Living Area And Den Great Space, Generous Primery Bedroom With Additional Den Perfect For An Office, Floor To Ceiling Windows. Walking Distance To Restaurauts To Sherway Gardens Mall, Close To Major Highways 427 And QEW. Unit Includes One Locker And One Parking Space. Visitor Parking! (id:60365)
340 Palmer Road
Belleville, Ontario
340 Palmer Road, BellevilleResidential Development Land | Approx. 4.65 AcresA prime development opportunity in the heart of Belleville. This centrally located parcel offers approximately 4.65 acres, positioned close to schools, shopping, public transit, Highway 401, and Belleville General Hospital.The City of Belleville has recently updated planning policies to encourage mid-rise and high-rise intensification. Conceptual drawings have been prepared to illustrate redevelopment potential, showing options for up to 459 residential units with 395 underground parking spaces (subject to municipal approvals). These drawings are provided for illustration only and do not represent final approvals or design.Neighbouring properties are already advancing mid-rise applications, underscoring strong momentum for higher-density development in this corridor.Highlights:Lot Size: Approx. 4.65 acresCentral Belleville location with easy access to amenities and transitRecent municipal policy updates supporting intensificationConceptual plans illustrating large-scale redevelopment potentialStrong market activity in the immediate area with comparable projects underwayAn excellent opportunity for builders and developers to deliver a project aligned with Bellevilles growth and intensification vision. (id:60365)



