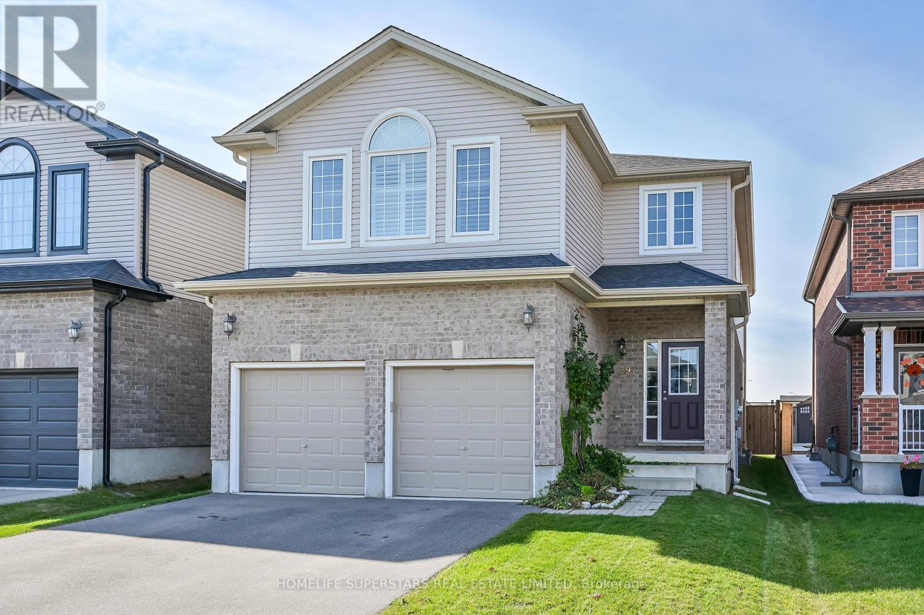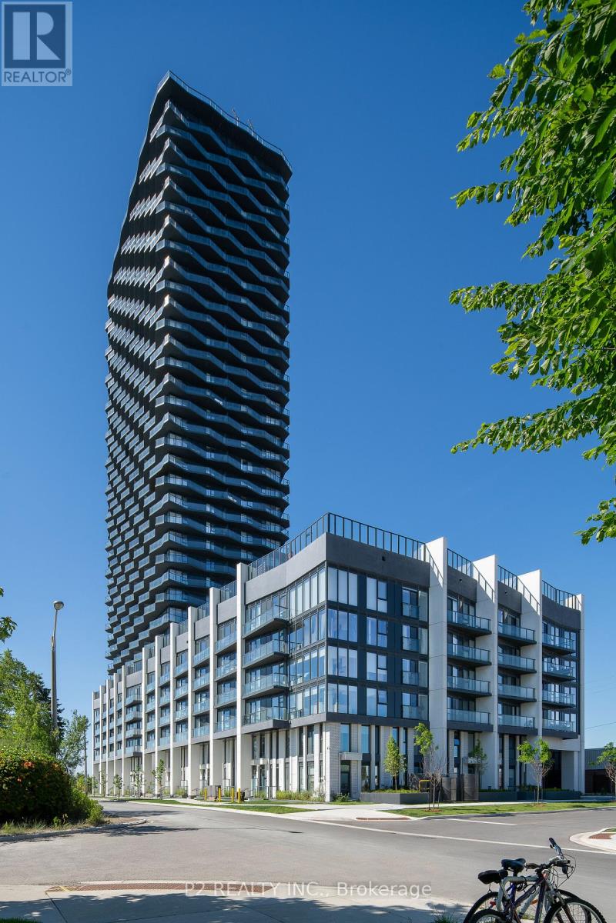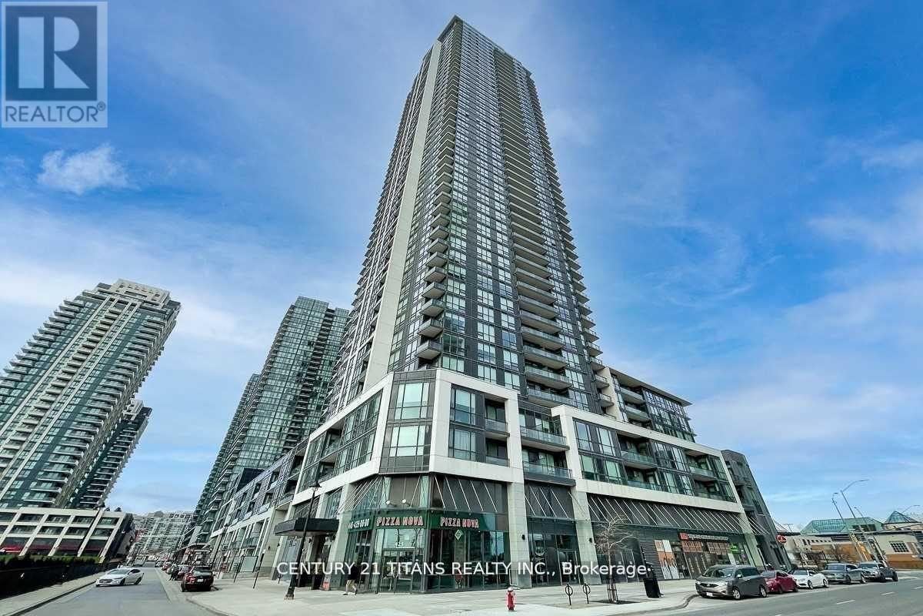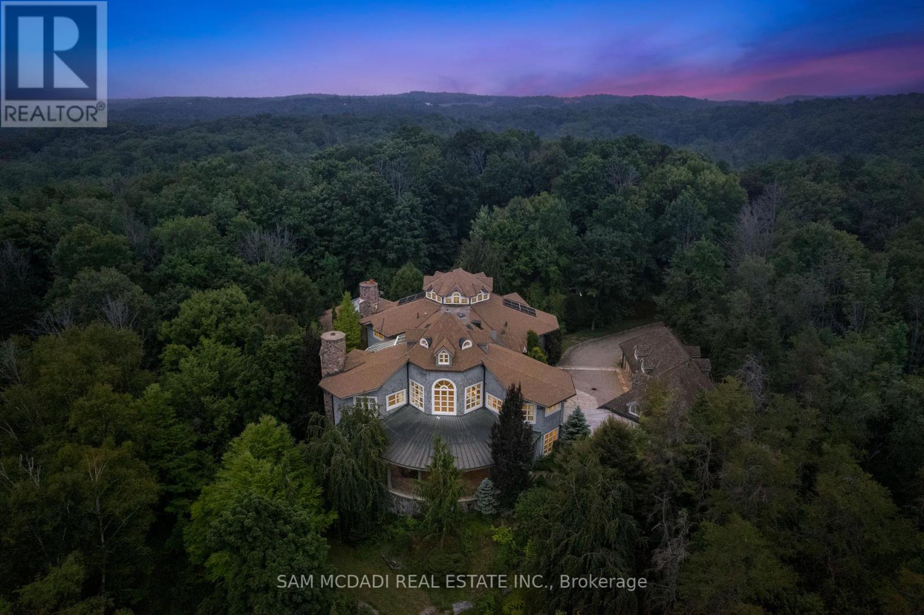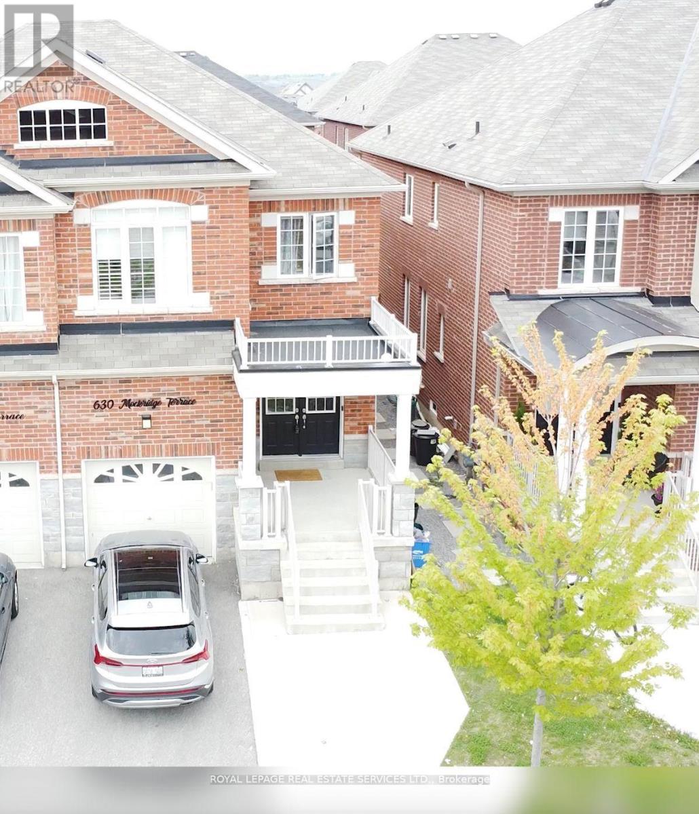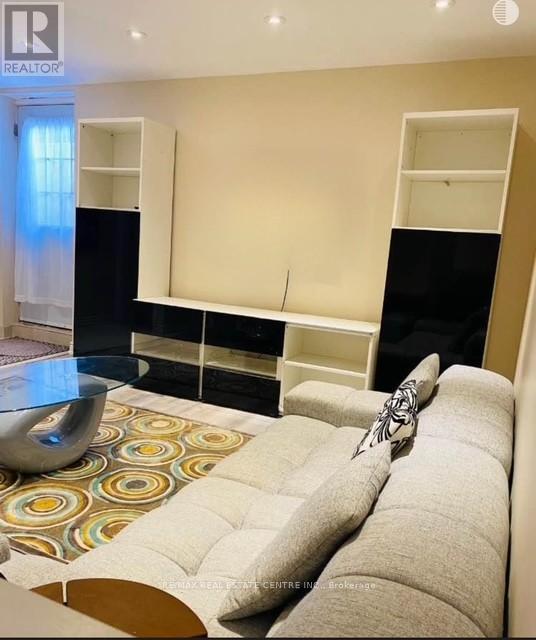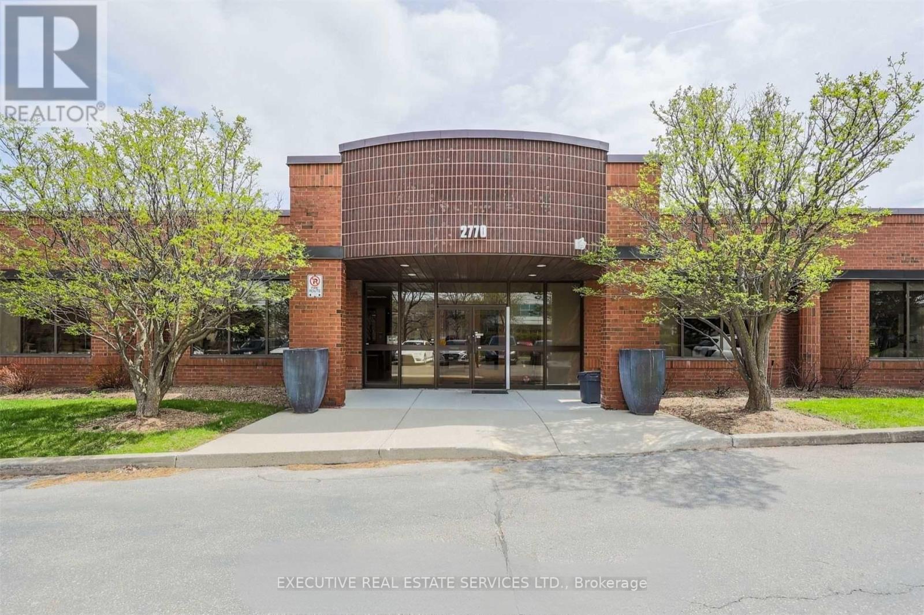Bsmt - 1 Lorilee Crescent
Kitchener, Ontario
Welcome to this newly finished legal basement apartment located in the desirable Forest Heights neighbourhood, directly across from Westheights Public School. This 1-bedroom plus den, 1-bathunit offers a modern layout with an open-concept kitchen featuring stainless steel appliances and ample cabinetry. The living area is bright and welcoming, ideal for relaxing or entertaining. The spacious bedroom is complemented by a versatile den, perfect for a home office or extra storage. Enjoy the convenience of a private entrance, in-unit laundry, and one driveway parking space. Close to parks, schools, and everyday amenities. Tenant pays 30% of the utilities. (id:60365)
29 Newstead Road
Brant, Ontario
This Executive Style Detached, Double Car Garage Home is in Paris's desirable neighborhood. This 2225 SQFT Gorgeous Home Features 4 Bedrooms, 2.5 Baths, Full Kitchen, Stainless Steels Appliances, Shutters For Windows Covering, Carpet And Laminate Throughout The Home. Gorgeous Upgraded Eat-In-Kitchen with Granite countertop. Main Floor Features 9 Ft Ceilings, . Master Bedroom With Large Walk-In Closet. Decent number of windows allowing natural light to fill the entire house, creating a warm and cozy atmosphere. Close To Highway 403, Parks, Sports Complex And Sacred Heart Catholic & Cobblestone Public School. (id:60365)
625 - 36 Zorra Street
Toronto, Ontario
Welcome to 36 Zorra, The Ultimate In Urban Living. Amazing Opportunity To Live In The Heart Of The Vibrant South Etobicoke Community. Oversize Floor To Ceiling Windows, 9 Foot Smooth Ceilings, Ensuite Laundry, Spacious Bedrooms, & Beautiful Views. Incredible Building Amenities Include Rooftop Pool Deck, Sauna, Fitness Centre, BBQ Area, Games Room, 24/7 Concierge & Guest Rooms. (id:60365)
624 - 36 Zorra Street
Toronto, Ontario
Welcome to 36 Zorra, The Ultimate In Urban Living. Amazing Opportunity To Live In The Heart Of The Vibrant South Etobicoke Community. Oversize Floor To Ceiling Windows, 9 Foot Smooth Ceilings, Ensuite Laundry, Spacious Bedrooms, & Beautiful Views. Incredible Building Amenities Include Rooftop Pool Deck, Sauna, Fitness Centre, BBQ Area, Games Room, 24/7 Concierge & Guest Rooms. (id:60365)
1205 - 4011 Brickstone Mews
Mississauga, Ontario
This stunning two-bedroom, two-bathroom corner condo unit in the heart of Mississauga offers breathtaking city views. Located just steps from Square One Shopping Centre, the condo boasts a sunlit living and dining area, a primary bedroom with a walk-in closet, and high-end finishes throughout. Enjoy hardwood flooring in the living room and kitchen, porcelain tiles in the bathrooms, sleek quartz countertops in the kitchen and stone vanity top in bathrooms. Freshly Painted and new broadloom in bedrooms, The modern kitchen is equipped with stainless steel appliances, and the private balcony provides an inviting outdoor space. With 9-foot ceilings, the condo feels open and spacious, offering a perfect blend of comfort and contemporary style. Ideal for urban living! (id:60365)
1911 - 3880 Duke Of York Boulevard
Mississauga, Ontario
** First Time Home Buyers And Investors**!! Gorgeous Condo Apartment In The Heart Of Mississauga!! A Big ,Bright And Spacious Home For Your Family. Enjoy This Highly Sought After Sun Filled Unit With Clear Unobstructed South Lake View And City View From Every Room. 2 Spacious Bedrooms and 2 Full Washrooms .Almost 1000Sqft, Open Concept Living With Large Wrap Around Windows. Laminate Flooring Throughout. The building offers over 30,000 sq ft of refined amenities, including hotel-style facilities such as a 24-hr concierge, Yoga room, Gym, Indoor Pool & Sauna, Games Room, Billiards room, Bowling Alley, Rooftop Deck/Garden, Grand party room, Beautifully landscaped BBQ area with garden views, and ample visitor parking. Maintenance fees include all utilities. Conveniently Located within walking distance to Square One Shopping Mall, YMCA, Mississauga Central Library, Living Arts Centre, public transit, and more. Close To Hwy. Enjoy vibrant urban living in the heart of Mississauga! (id:60365)
9 Flaherty Lane
Caledon, Ontario
Welcome to 9 Flaherty Lane, a breathtaking custom estate available for lease in one of Caledon's most prestigious enclaves. Set on 10.6 acres and backing onto 50 acres of conservation land, this residence offers a rare opportunity to enjoy resort-style living in complete privacy. With over 13,500 square feet above grade and more than 20,000 square feet in total, the home provides expansive space, refined finishes, and a lifestyle of unmatched comfort. Inside are five spacious bedrooms, each with its own ensuite, including a luxurious Owners Suite with dual his-and-her ensuites. A private guest suite on the lower level ensures comfort and discretion. Soaring ceilings from 10 to 21 feet span all three levels, with dramatic open-to-above living areas that flood the home with natural light, enhanced by a bespoke solarium and sunroom. Signature features include a two-level mahogany library with spiral staircase, a home theatre, a retro 1950s-style diner, and a gourmet kitchen with a 60" Wolf gas cooktop and oven. The five-car garage, multiple fireplaces, and nine geothermal systems ensure both luxury and efficiency. Outdoors, enjoy a spring-fed one-acre pond, a gazebo, and a designer patio with custom railings overlooking the water. Additional highlights include a high-capacity well pumping 120 litres per minute, an oversized septic system, a new roof completed in 2024, and a 16-camera Telus security system. Built to the highest standards with custom materials. Whether relocating or simply looking for a private retreat, this estate offers an exceptional experience. (id:60365)
630 Mockridge Terrace
Milton, Ontario
Live in Style in One of Miltons Most Desirable Neighbourhoods!This beautiful 4-bedroom, 3.5-bath semi-detached home is the perfect blend of modern design, functional space, and community charm. With 2,322 sq ft of total living space including a 515 sq ft professionally finished basement by the builder theres room for every stage of life, from growing families to multi-generational living.Built less than 5 years ago, the home greets you with a warm, open-concept main floor filled with natural light. The chef-inspired kitchen offers stylish cabinetry, quality appliances, and a functional layout that flows seamlessly into the dining and living areas perfect for family dinners or hosting friends.Upstairs, four spacious bedrooms provide privacy and comfort, including a serene primary suite with a walk-in closet and spa-like ensuite. The finished basement adds versatile space for a rec room, home office, or guest suite.Located in a family-friendly, highly sought-after Milton neighbourhood, youll enjoy being steps from parks, top-rated schools, trails, and everyday conveniences. Here, kids can safely ride bikes, neighbours become friends, and weekends are spent enjoying everything this vibrant community offers. (id:60365)
3916 Tacc Drive
Mississauga, Ontario
Legal Basement One Bedrm Apartment In A Corner Detached House, Sunny, Furnished, Gloss White Ikea Kitchen W/European Appliances, Great For Professionals Or Yonge Family, Furnished Bedrm W/ Closet, Large Bathrm W/Walk In Shower And Glass Door, Pot Lights, Living Furnished W/Sofas , Ceramic And Laminate Flooring (id:60365)
3232 Ulman Road
Oakville, Ontario
Charming 3 Bedrooms Detached Home On Mature Treed 103 Ft Deep Lot In Desirable Bronte. Walking Distance To The Harbor Lake, Parks. Hardwood Floors On Main And 2nd Floor. Walk Out From Breakfast Area To Patio And Landscaped Garden. Walk To park, lake, Shops And Restaurants. Access To Trail Leading To Shell Park. Good For Small Family To Live. ( pictures are used vacant and some previous ) (id:60365)
526 Allport Gate
Milton, Ontario
Absolutely stunning Mattamy-built Lakefield End freehold townhouse in a prime location! This bright and spacious 3-bedroom end-unit features a modern open-concept layout with stylish laminate flooring throughout, a beautiful oak staircase, and a walkout to a large private balcony perfect for relaxing or entertaining. Thoughtfully designed with both functionality and comfort in mind, this home is ideal for families or professionals. Located just minutes from Highways 401 and 407, the GO Train, top-rated schools, parks, shopping centers, and all essential amenities, this property offers the perfect blend of lifestyle and convenience. Don't miss this incredible opportunity to own a well-maintained, move-in-ready home in one of the area's most desirable communities! (id:60365)
2770 Brighton Road
Oakville, Ontario
High-Quality Freestanding Building in Oakville's Sought-After Winston Business Park! This well-maintained property features a professionally finished NEW office area (5500 SQFT) and a bright warehouse with white-painted walls and roof deck. Recently upgraded with new skylights throughout the entire building, enhancing natural light. Cameras in the entire building as well. Enjoy two points of site access, a generous shipping apron with a concrete dolly pad, and easy connectivity to QEW, Hwy 403, Hwy 407, public transit, and a wide range of nearby retail amenities. (id:60365)


