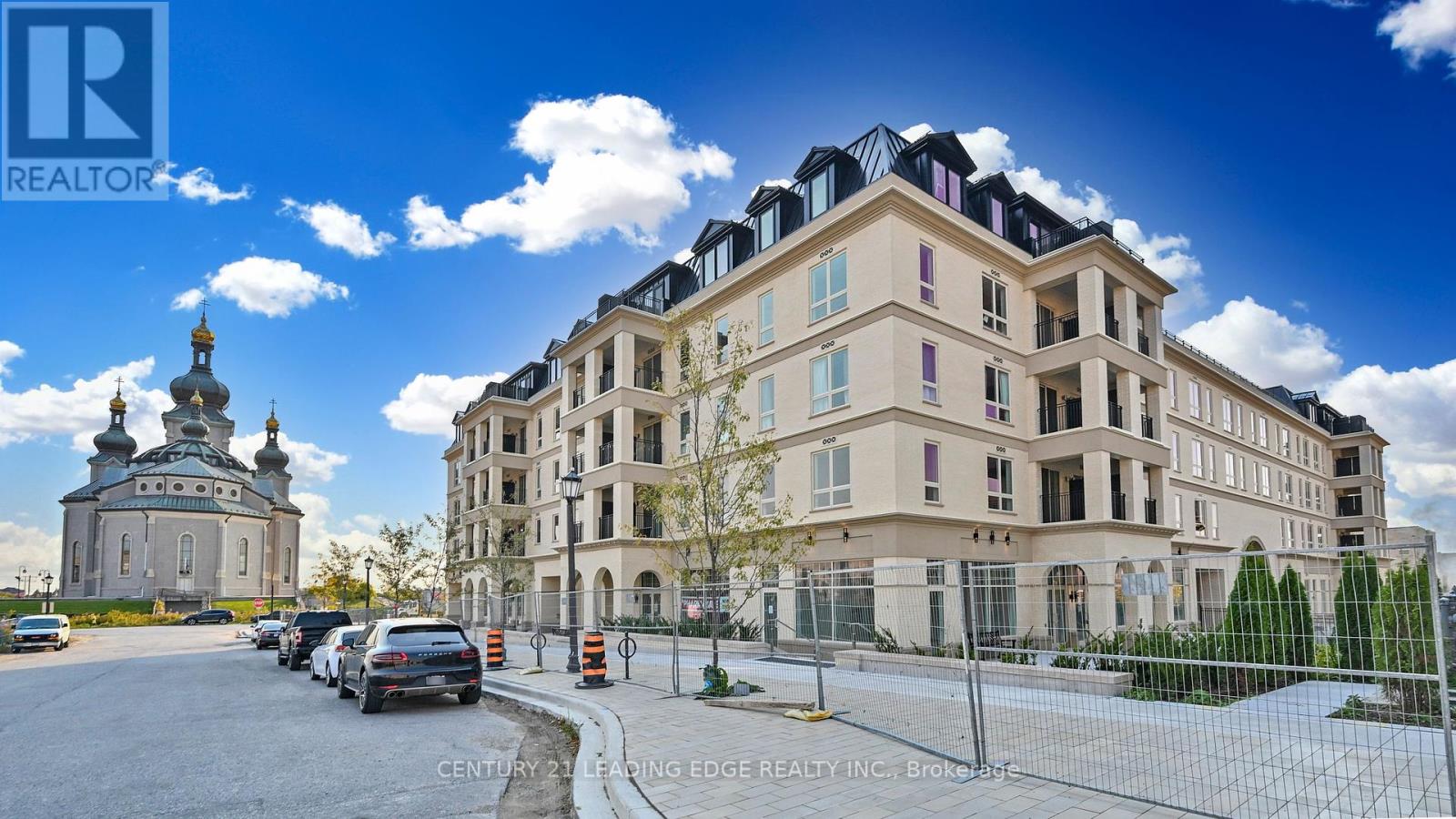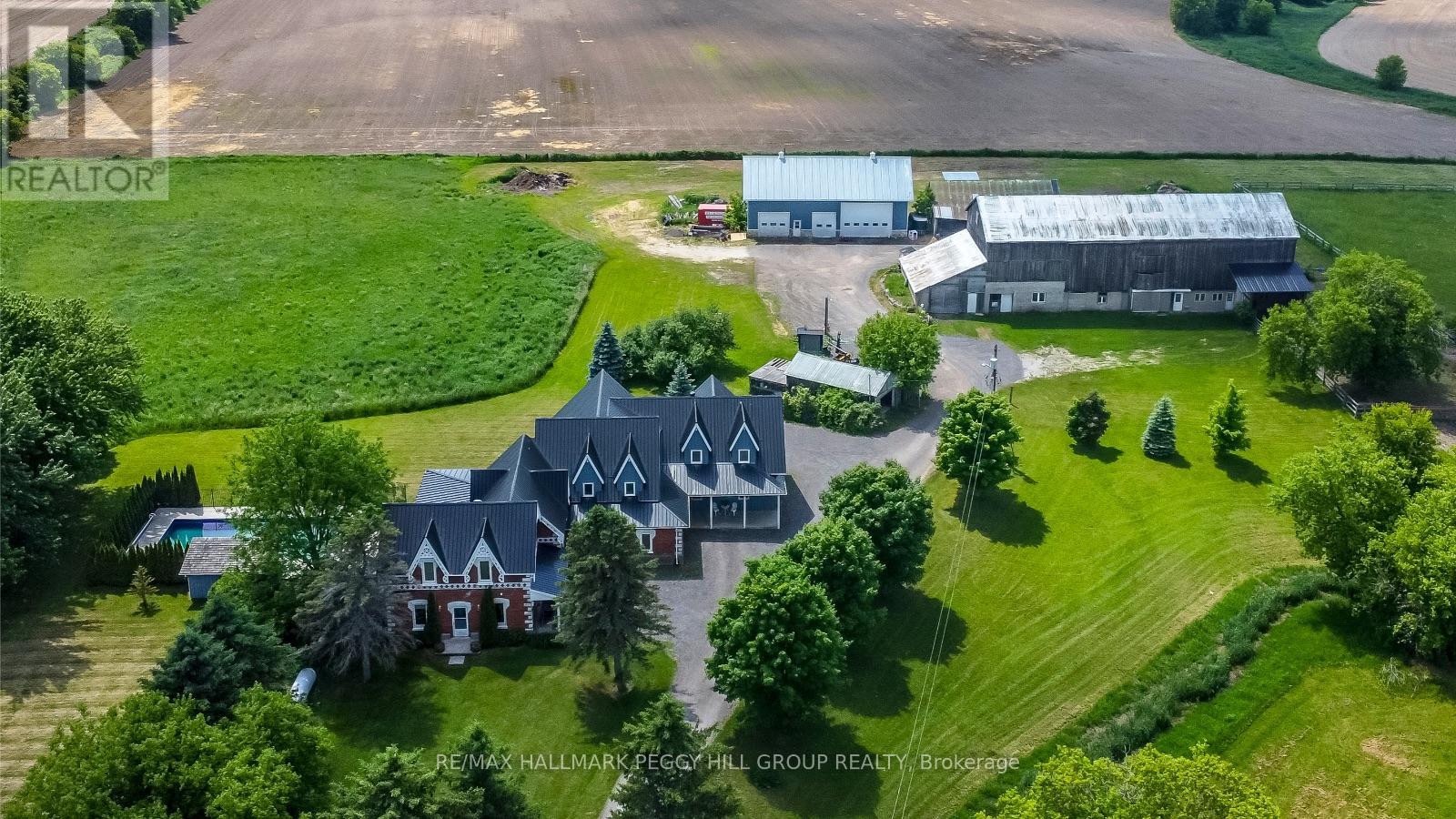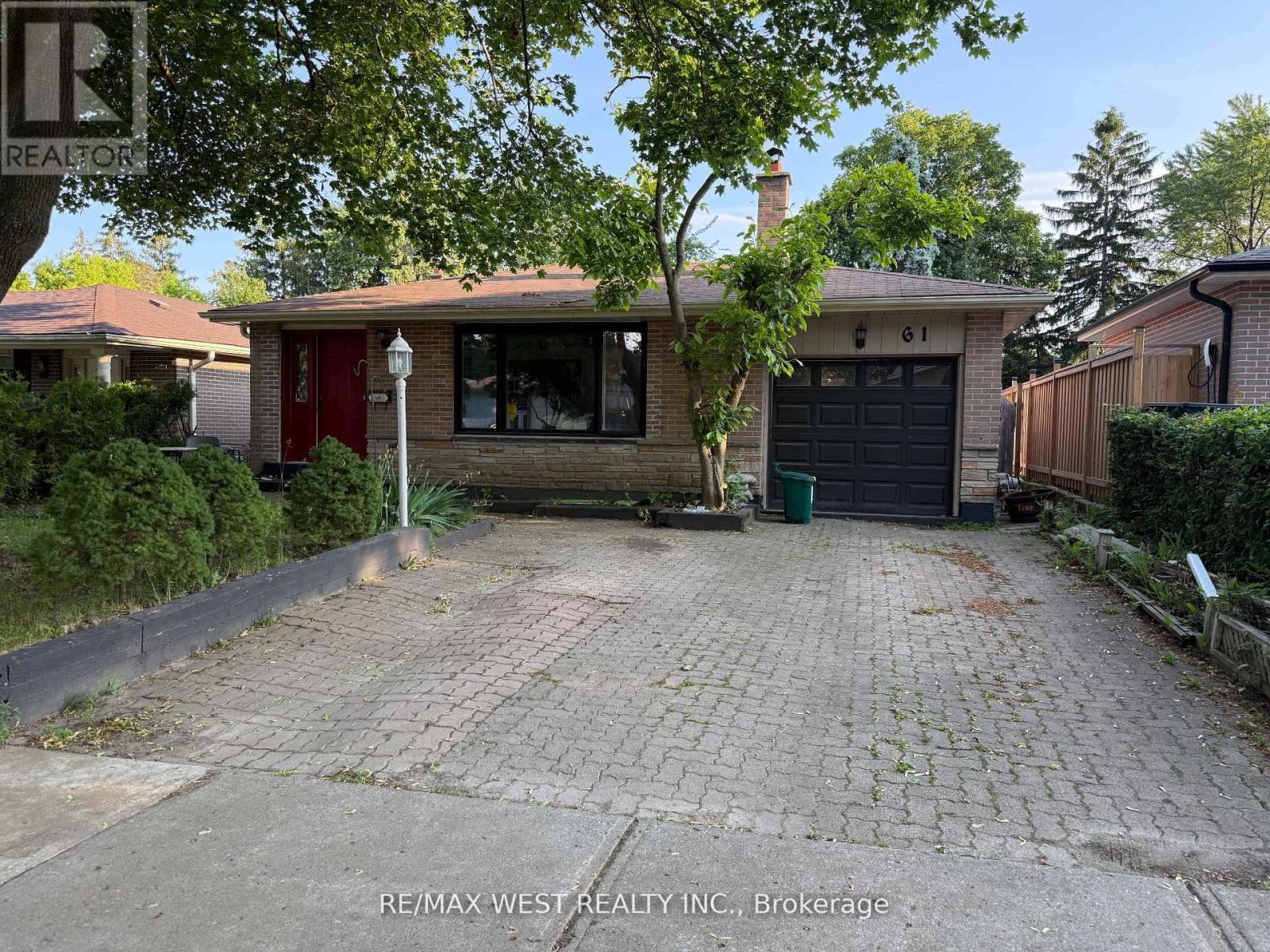Unit B - 152 Owen Street
Barrie, Ontario
CHARMING & UPDATED MAIN-FLOOR UNIT IN THE HEART OF BARRIE! Get ready to love where you live with this bright and inviting main-floor unit in the heart of downtown Barrie, just steps to the waterfront, Heritage Park, marina, scenic trails, and all the best shops, dining, cafes, entertainment, library, and transit options the city has to offer! Inside, enjoy a clean, well-maintained and updated interior with easy-care flooring throughout with no carpet. The well-equipped kitchen features white cabinetry, a tiled backsplash, stainless steel appliances and a large window over the sink that fills the space with natural light. A spacious bedroom with a double closet offers a cozy retreat, while the combined four-piece bathroom and in-suite laundry add convenience to your daily routine. Tenants are responsible for their own hydro, which is separately metered, as well as 33% of the gas and water. One parking spot plus a storage locker is included. Whether you're a single tenant, a couple or a working professional, this unit delivers comfort, style and unbeatable access to downtown living. (id:60365)
244 Ramblewood Drive
Wasaga Beach, Ontario
Welcome to Your Dream Bungalow on a Premium 60' Pool-Sized Lot Backing Onto a Park! Located in one of Wasaga Beach's most desirable neighbourhoods, this beautifully upgraded bungalow has everything you've been looking for. With 10' smooth ceilings, extra-tall doors, hardwood floors, pot lights, built-in speakers, and a cozy 50" electric fireplace, the space feels open, bright, and welcoming. The kitchen is a true showpieceperfect for both everyday living and entertaining, featuring upgraded stainless steel appliances, quartz countertops, plenty of pot drawers, a stylish backsplash, and a large centre island where everyone will gather. You'll love the bright, open-concept layout filled with natural light. The rare 3-car garage offers high ceilings and lots of storage. Out back, your private yard backs onto a park and includes a spacious wood deck, gas BBQ hookup, and premium fencing ideal for summer evenings and weekend get-togethers. The primary bedroom is a true retreat with a walk-in closet and a stunning 5-piece ensuite, complete with a freestanding tub and frameless glass shower. This home has seen over $150,000 in upgrades, including the kitchen and bathrooms, a finished basement with large windows, upgraded tiles, custom blinds, a water softener, and more. Just steps to Superstore, Costco, and private resident-only beaches, in a friendly community known for its unbeatable lifestyle. Move in and enjoy everything Wasaga Beach has to offer! (id:60365)
7 - 119 D'ambrosio Drive
Barrie, Ontario
This charming 3-bedroom condo is nestled in the heart of Barries Painswick neighbourhood, a prime location near transit, shopping, and all essential amenities. Step into a spacious open-concept living and dining area, perfect for entertaining or relaxing with family and friends. The sliding door leads to a large deck, ideal for summer barbecues or unwinding after a long day. The kitchen is filled with natural light from a large bay window and features white cabinetry, ample counter space, and a convenient pass-through to the dining area. Upstairs, you'll find a generous primary bedroom along with two additional family bedrooms, all with updated carpet and baseboards (March 2022). A shared 4-piece bath completes the upper level. This home has seen many thoughtful updates, including: flooring & baseboards on the main floor (22), carpet and baseboards on upper level (22), risers & treads on both sets of stairs (22), furnace (22), washer & dryer (20) and front door (24). As well, enjoyt he convenience of one owned parking space right in front of the unit. This move-in-ready home offers comfort, style, and a fantastic location - book your showing today! (id:60365)
158 Walton Drive
Aurora, Ontario
Welcome to 158 Walton, nestled among the stately homes of Aurora Village, a peaceful & well-established community known for its charm and mature tree-lined streets. This beautifully updated 4-bedroom, 4-bathroom home offers the perfect blend of modern finishes & comfortable family living. Thoughtfully landscaped gardens & a canopy of mature trees create an inviting curb appeal, while inside, sun-filled open-concept spaces make everyday living both functional & stylish. A stunning skylight welcomes you, flooding the home with natural light and creating a bright, airy space throughout. A separate living area provides the perfect spot to entertain, while the open-concept dining flows seamlessly into the heart of the home - the modern kitchen that features built-in appliances, a gas stove, double-door fridge and a spacious island - ideal for a quick breakfast or weekend entertaining. A welcoming family area, complete with a wood burning fireplace & walkout to the backyard deck, sets the stage for relaxed afternoons & casual barbecues. Added convenience comes with a main floor laundry & direct access to the garage makes daily routines effortless. Walk up to 4 generously sized bedrooms, including a warm & inviting primary suite complete with a 4-piece ensuite, walk-in closet, and an additional closet for extra storage. The other 3 bedrooms provide plenty of space for children or young adults, each filled with natural light and thoughtfully designed for comfort. The 2nd full bath on this level adds everyday convenience for busy, growing families. Abundant windows throughout, along with a skylight, fills the home with even more natural light bringing brightness & warmth to your day. The basement features an open-concept layout thats an entertainers dream, complete with a full bar & bar sink. It also includes an additional bedroom for visiting guests, a convenient 3-piece bath, and ample storage space. Guests will love relaxing & making memories in this inviting space! (id:60365)
2 Angel View Court
Vaughan, Ontario
Welcome to 2 Angel View Court, A Rare Opportunity in One of Maples Most Sought-After Neighborhoods! Set on a beautiful premium corner lot, this charming bungaloft combines character, comfort, and functionality. Tucked away on a quiet, family-friendly court, the home offers exceptional curb appeal and a peaceful atmosphere. Inside, this well-designed residence showcases thoughtful, inclusive upgrades and an abundance of natural light throughout. The versatile loft space provides added flexibility ideal for a second primary bedroom, guest suite, or home office. The fully finished basement is a standout feature, complete with a full eat-in kitchen, bathroom, and a wood-burning fireplace perfect for extended family living, entertaining, or generating rental income. Step outside to a private backyard oasis, perfect for quiet relaxation or hosting summer gatherings. Located just minutes from top-rated schools, parks, shopping, and transit, this home delivers an unbeatable blend of space, style, and convenience. (id:60365)
18 Litner Crescent
Georgina, Ontario
Entire Property for Rent** Finished Basement**Wide and Deep Lot**Here Is Your Chance To Enjoy The 4 Bed 3 Bathroom Single Detached Home On A Quiet Crescent In A Sought After Family Neighbourhood. Hardwood Throughout. 2 Walkouts To A Very Large Deck. Steps To Lake Simcoe, Finished Basement With Rec/Entertainment Room And Fitness Layout Plus Storage. Large Master With Ensuite. Close To All Amenities, Transit And Golf course. (id:60365)
51 Lawrence D. Pridham Avenue
New Tecumseth, Ontario
Introducing the brand new Sugar Maple Elevation B model - never lived in - offering 2,710 sq. ft. of elegant living space on a 40 ft. lot in the sought-after Honey Hill community, ideally located between Hwy 50 and Hwy 27, just north of Toronto. This well-designed layout features a main floor library/home office, ideal for remote work, a formal dining room, and a spacious kitchen with a central island that overlooks the bright and open family room. The main floor laundry room provides direct access to the garage. The second floor boasts a generous primary suite with his & hers walk-in closets and a luxurious 5-piece ensuite with double vanity, soaker tub, and a separate glass-enclosed shower. All additional bedrooms offer bathroom access and ample closet space, perfect for a growing family. (id:60365)
Ph30 - 101 Cathedral High Street
Markham, Ontario
Move In Now! Live In Elegant Architecture Of The Courtyards In Cathedral town! European Inspired Boutique Style Condo 5-Storey Bldg. Unique Distinctive Designs Surrounded By Landscaped Courtyard/Piazza W/Patio Spaces. Ph30 Is 1253Sf Of Gracious Living W/2 Bedrooms+Den & 2 Baths, Juliette Balcony. Close To A Cathedral, Shopping, Public Transit & Great Schools In A Very Unique One-Of-A-Kind Community. Amenities Incl:Concierge, Visitor Pkg, Exercise Rm Party/Meeting Rm. (id:60365)
100 Matawin Lane
Richmond Hill, Ontario
Stunning Brand-New Luxury End Unit Townhouse Located In The Highly Desirable Legacy Hill community in Richmond Hill. This Modern and Spacious Home Features 2 Bedrooms, 2 Full Bathrooms, and a Convenient Powder Room. Functional Layout That Blends Luxury & Comfort. This Beautiful Home is Complemented by Massive Windows that Flood the Space With Tons Of Natural Light and Unobstructed View. Stainless Steel Appliances, and High-End Finishes Throughout. Super Convenient Location: Just 1 minute to Hwy 404, Go Bus Station & Major Commuter Routes. Surrounded By Top-Tier Amenities Including Costco, T&T, Walmart, Home Depot & Beautifully Parks. Enjoy Walking Distance To Highly Ranked Schools & Peaceful Trails, Quick Access To Hwy 407 Adds Unmatched Convenience. This Gorgers Home Is Perfect For Professionals, Yonge Families Like You. Don't Miss Out. (id:60365)
8464 6th Line
Essa, Ontario
LUXURY, SPACE, AND OPPORTUNITY - 4,544 SQ FT ESTATE ON 10 ACRES WITH OUTBUILDINGS BUILT FOR BUSINESS! Live the rural estate dream with this 4,544 sq ft sanctuary, fully renovated and set on 10 acres of serene countryside near Barrie, Angus, and Alliston. Offering total privacy with sweeping views of open fields and lush greenery, this property is brimming with opportunity for home-based businesses, contractors, and hobbyists, with an impressive selection of outbuildings that offer the flexibility to live, work, and pursue your passions. The 4,500 sq ft barn boasts box stalls, paddocks, a tack and feed room, and tack-up areas - perfect for discerning equestrians. A 62 x 38 ft heated saltbox-style workshop provides space for large-scale projects, while an 18'8 x 28 ft driving shed and a collection of accessory buildings add even more versatility. After a day spent working, escape to the backyard featuring an inground saltwater sport pool, a pool house with a shower and change room, and a timber-framed covered patio. The home itself exudes luxury, blending timeless architecture with high-end finishes. The modern farmhouse captivates with steep gables, a blend of brick and blue board and batten siding, a newer steel roof, and meticulously landscaped gardens. Step inside to the sun-drenched great room, a space that commands attention with soaring ceilings, exposed beams, a dramatic flagstone fireplace, and oversized windows that frame the tranquil landscape. The kitchen is functional and elegant, offering custom wood cabinetry, granite and quartz countertops, a farmhouse sink, and a vintage-inspired range. Set in a private wing, the primary suite provides a peaceful retreat with a walk-in closet and ensuite, while a showstopping billiards room with vaulted ceilings and arched windows flows into a versatile space ideal for a media room, office, or lounge. This is an exceptional opportunity to live, work, and unwind in one extraordinary property that truly has it all. (id:60365)
509 - 3600 Highway 7
Vaughan, Ontario
Step into this beautifully designed one-bedroom + den suite, offering 656 sq. ft. of stylish living space with soaring 9' ceilings. Featuring elegant flooring throughout, sleek stainless steel appliances, granite countertops, California shutters, and an upgraded spa-like shower, this unit effortlessly blends comfort and sophistication. Enjoy breathtaking views from your private terrace, perfect for relaxing or entertaining. Located in a vibrant community with convenient access to the TTC, the subway, major highways, shopping, dining, entertainment, and more, everything you need is just moments away. Don't miss the opportunity to live in one of the area's most desirable buildings! (id:60365)
61 Romfield Circuit
Markham, Ontario
Prime Thornhill Location Off Bayview Offering A Rare Opportunity To Own An Oversized Bungalow On An Extra Deep 175 Ft Private Treed Lot. Steps To Top Schools, Shopping, Transit, And Quick Access To Highways 401 & 404. This Beautiful Home Features A Double Driveway, Garage, And A Separate Entrance To A Spacious 1-Bedroom Basement Apartment Perfect For Extended Family Or Rental Income. Walk Out From The Dining Room To A Large Deck And Peaceful Backyard Oasis. Previous Renovations Including Vinyl Windows, Doors, Hardwood And Ceramic Flooring, Backsplash, Bathroom, And Striking Front Entrance. Enjoy A Cozy Wood-Burning Fireplace In The Living Room, Plus A Rare 2-Piece Ensuite And Walk-In Closet In The Primary Bedroom. Truly A Turnkey Home In A Coveted Family-Friendly Neighbourhood. Some photos are VS staged. (id:60365)













