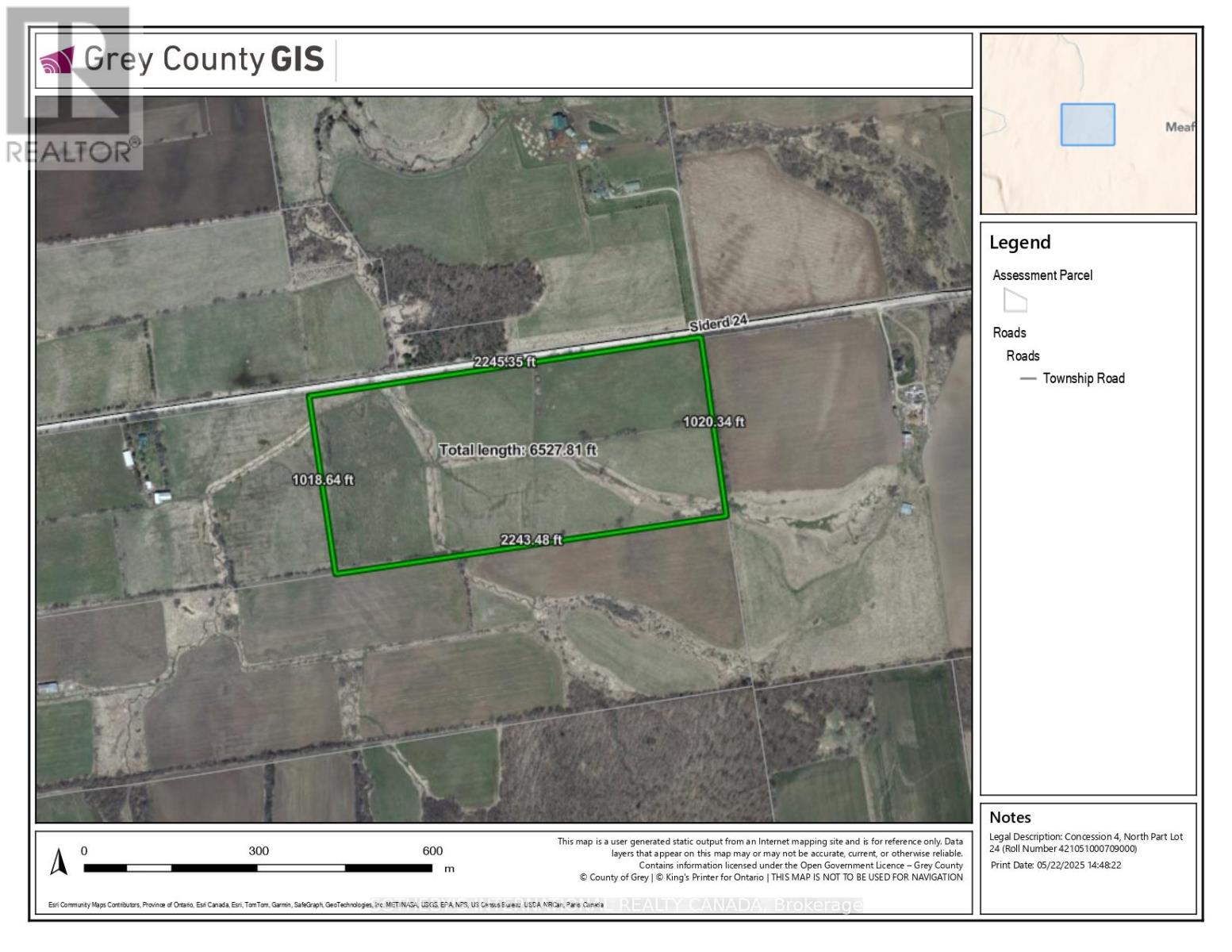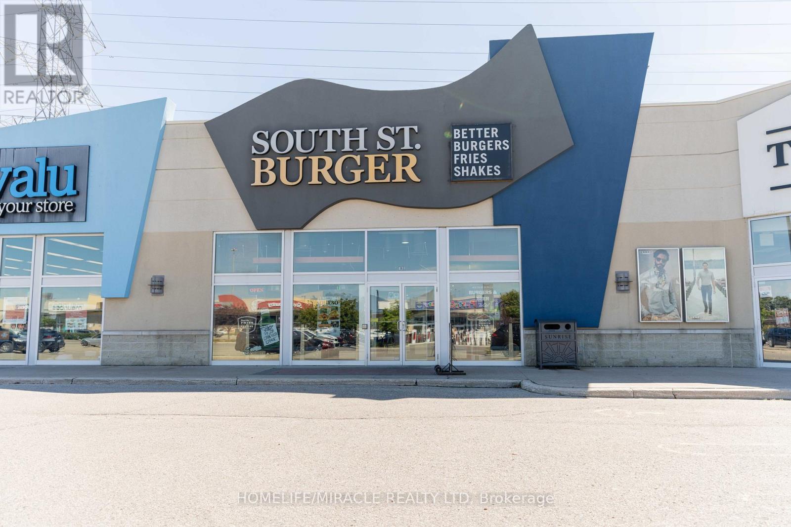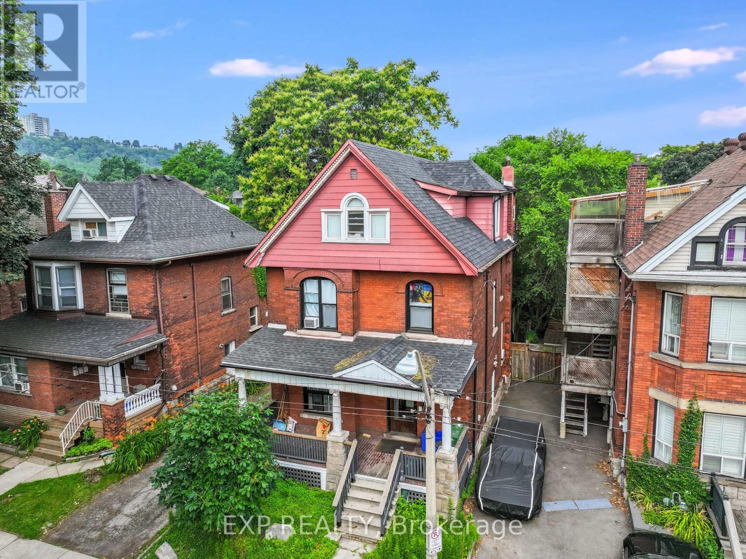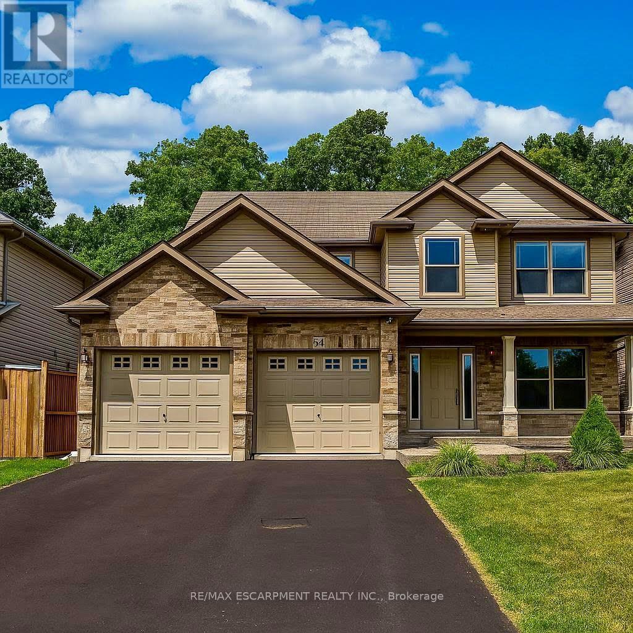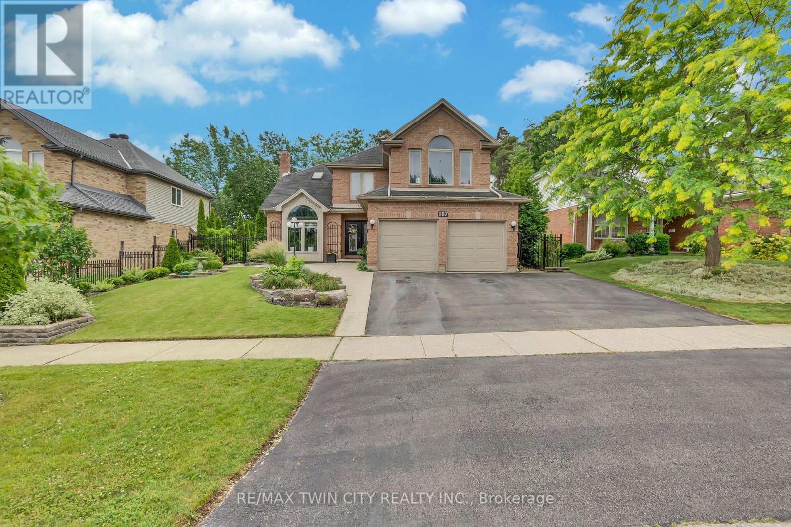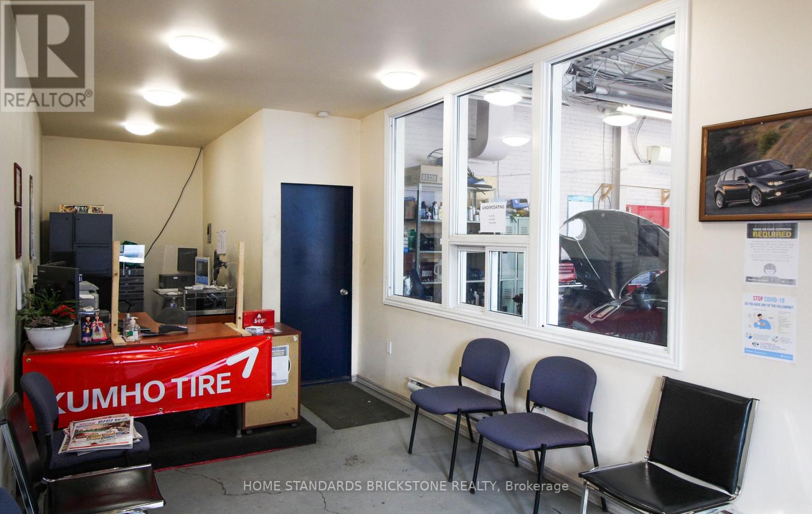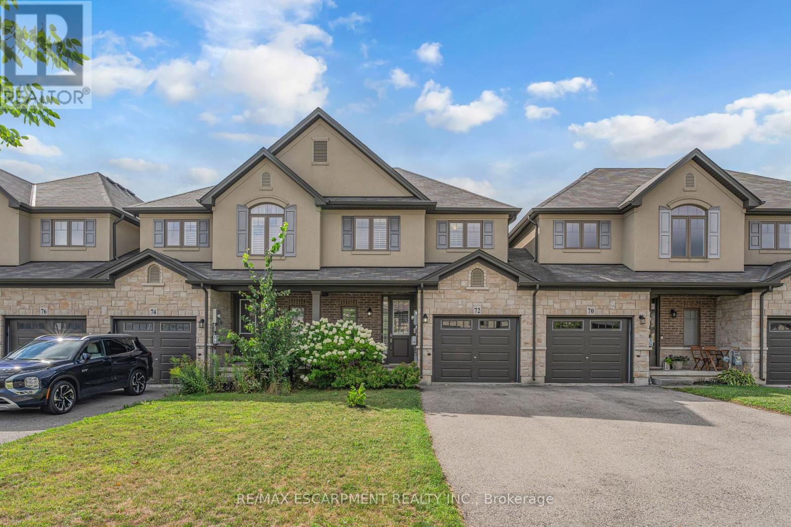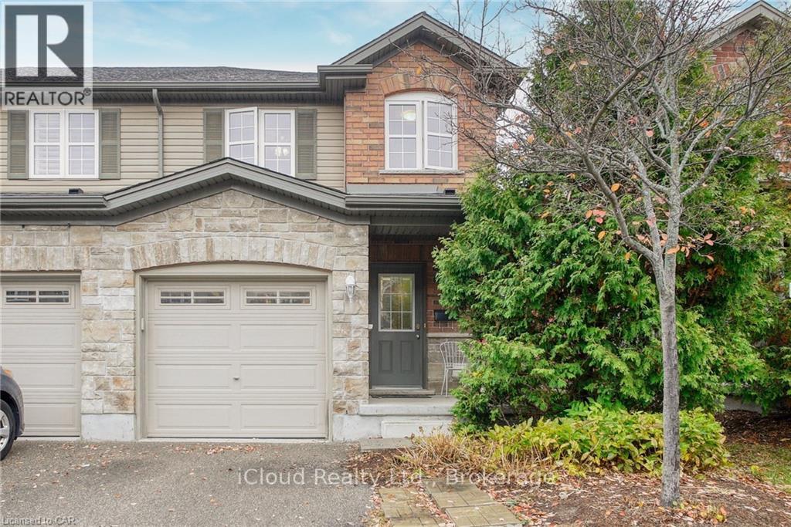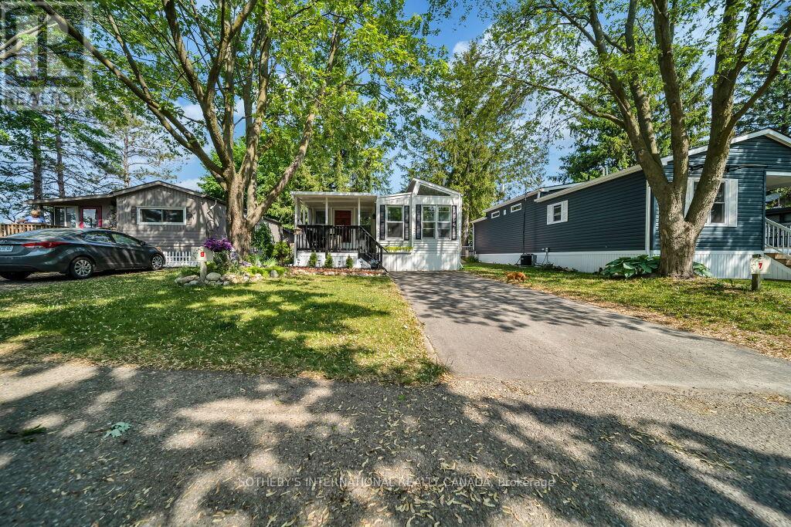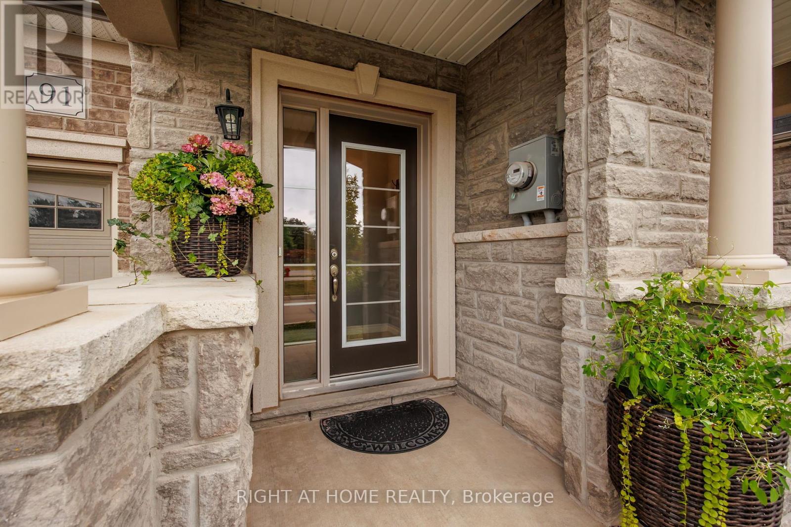Lt24 Con 4 Sydenham
Meaford, Ontario
Don't miss this one!!! A beautiful 52.44 acre lot; flat farmland - all lush grass, excellent for farming, pasture and hay ( deep topsoil in its entirety); no bush; 3 creeks run through it at the top end; road access with gate entrance; the whole of the perimeter is fenced with cedar rail and wire; stunning, panoramic views; exceptional property to build, live and farm in a great location near Woodford; Anybody thinking of a horse farm - this is the place!!! 20-minute drive to Meaford; Owen Sound, ski hills, beaches, etc. **See Virtual Tour! (id:60365)
B-19 - 1400 Ottawa Street S
Kitchener, Ontario
Great Opportunity!! "South Street Burger" A Franchised Burger Store Available For Sale In Kitchener. Well Established Burger Store In Busy Plaza, Great Exposure. Located at the intersection of Ottawa St S/Fischer Hallman RD. Surrounded by Fully Residential Neighbourhood, Walking distance to all Major Big Box Stores and more. Fully Equipped Store With Good Sales Volume. Monthly Sales: $40k-$45k , Sublease: Existing 2 + 3 Years Options To Renew. Royalty: 4%, Advertising: 3 + 1% (id:60365)
3 - 769 Southdale Road
London South, Ontario
Amazing Opportunity to quit your 9-5 and be your own boss. Retail space available to sublease the space. This is perfect opportunity to rent a space at very minimum price and start something of your own. Favorable lease terms and with option to extend for further 5 years. (id:60365)
28 Eastbourne Avenue
Hamilton, Ontario
Incredible opportunity to own a meticulously upgraded legal triplex in Hamiltons desirable St. Clair neighbourhood. This solid 2.5-storey brick home offers approx. 2377 sq ft, 5 bedrooms, and 4 bathrooms, all set on a mature, tree-lined street just steps from Gage Park, schools, transit, and downtown amenities. Currently generating a strong 6.5% cap rate, this property is ideal for investors seeking turn-key income with minimal maintenance. Fully fire-code compliant with sprinkler system, fire-rated metal doors and windows, double drywall, and upgraded insulation and soundproofing. Recent upgrades include a fully rebuilt basement (waterproofed, soundproofed, insulated), updated electrical system, and a fully rebuilt second-floor deck and staircase. Unit 2 has been beautifully redone, featuring a modern kitchen with quartz countertops, undermount sink, updated bathroom, new flooring, and fresh paint throughout. The main floor bathroom has also been completely renovated. Appliances have been replaced across the property and include 4 fridges, 4 stoves, and a stackable washer/dryer. Exterior enhancements include professional landscaping in the front and backyards, a large rear deck, and a new front retaining wall for added curb appeal. A private single-lane driveway accommodates parking for 3 vehicles. This is a prime asset in a growth-focused area ideal for investors, multigenerational living, or owner-occupiers. (id:60365)
54 Harvest Gate
West Lincoln, Ontario
We are pleased to present an exceptional opportunity to acquire a residence in Harvest Heights, located on a premium wooded lot that offers a tranquil setting surrounded by lush greenery. This meticulously enhanced two-storey home comprises three bedrooms and two and a half bathrooms within the highly desirable Harvest Heights community. Positioned on a prime tree-lined lot, this property exemplifies both serenity and sophistication. The main floor offers a bright, open-concept layout ideal for hosting. The kitchen features crisp white cabinets, sleek granite counters, a chic backsplash, breakfast bar, and sunlit dining area with patio doors leading to an expansive aggregate deck. From the kitchen sink, a large window frames a tranquil view of nature, a calming, soul soothing sight. The backyard offers rare privacy, surrounded by trees, and is perfect for entertaining or adding a large in ground pool. Living and dining rooms highlight rich 3/4" hardwood, stylish fixtures, and oversized windows that fill the space with light. A functional main floor laundry/mudroom with garage access adds convenience. Upstairs, the primary suite is a tranquil escape with walk-in closet and spa like ensuite offering a soaker tub, glass shower, and dual sinks. Two spacious bedrooms offer comfort for family or guests. The high ceilinged basement with bathroom rough-in awaits your custom vision. Just steps from Hamilton, yet nestled in a quiet, natural setting, this home delivers the best of both city and rural living. Make this model home yours today! (id:60365)
107 Chandos Drive
Kitchener, Ontario
Welcome to 107 Chandos Drive, located in sought-after Lackner Woods neighbourhood of Kitchener. Rarely available on the forested side of the street, this exceptional home backs onto protected greenspace, offering a private, serene setting. Thoughtfully updated & meticulously maintained, the home showcases premium quality finishes. The main level features a bright, open-concept living space with soaring cathedral ceilings & a skylight that fills the great room with natural light. The newly renovated main floor powder room; the mudroom with laundry connects directly to the double car garage & triple-wide driveway. The kitchen & dining area are beautifully updated with newer cabinetry, modern appliances & pot lights throughout. While the dining area includes a fireplace, please note it has not been used by the sellers. Upstairs, the spacious primary suite offers a walk-in closet & a 5pc ensuite complete with a jetted tub & twin sinks. The 2nd bedroom includes a semi walk-in closet & a convenient laundry chute, while the 3rd bedroom is also generously sized. Office space upstairs offering flexibility as a 4th bedroom, office or additional lounge area. The fully finished walk-out basement provides incredible potential offering a spacious rec room with a gas fireplace, 3pc bathroom, a kitchen rough-in & newly installed engineered hardwood. Step outside to a private, fully fenced backyard, with energy-efficient dipping pool & no Backyard Neighbour. Pool was Built around 2009, featuring a depth of around 5 ft with a new pool filter (2021), a pool liner replaced in 2022 & pool heater inspected in 2023 to ensure optimal performance. This backyard oasis is ready for years of enjoyment! Additional updates include: newer front entryway, doors, non-slip tile stairs, windows & newer furnace (2020). Located just minutes from Chicopee Ski & Summer Resort, the Grand River, scenic trails, Highway 401 & public transit. This home checks every box. Book your private showing today! (id:60365)
482 Barton Street E
Hamilton, Ontario
Location! Location! On Busy Street In Hamilton. Tire Shop & Repair Shop. S4960 Sq.Ft. Of Commercial Space With 4 Bay Doors, Office & Storage Area. Alignment Station Has Been Added 2 Years Ago. No License Required. Please Do Not Go Direct To Contact Owner Or Any Employees (id:60365)
72 Dodman Crescent
Hamilton, Ontario
Welcome to 72 Dodman Cres! This freehold townhome (no road fee) features 3 beds and 2.5 baths. This stylish home boasts sleek and modern finishes throughout and an abundance of natural light. Bright and spacious main floor features an open-concept kitchen with oversized island, breakfast area, and great room with upgraded hardwood flooring and walk out to the rear patio. Three bedrooms on the second floor, spacious primary with a walk-in closet and ensuite. Convenient bedroom level laundry. Endless possibilities with the large unfinished basement - finish to suit your lifestyle. Located just minutes to Hwy 403, Lincoln M Alexander Parkway, shopping, restaurants and much more. Fully fenced backyard is perfect for entertaining friends, with a nice patio area where you can BBQ or just relax on a warm summer day. Parking for 3 vehicles - single wide tandem driveway + garage. Nothing to do but move in! (id:60365)
24 - 535 Margaret Street
Cambridge, Ontario
Welcome to 24-535 Margaret St in Preston Meadows community. End Unit Townhouse available for Lease from 1st Sep. Backs onto green space and paved walking trail leading towards a river and riverside park. Open Concept layout connecting Kitchen to Dining rom and Living area. Large windows and sliding Glass door separating private stone patio, fenced yard and lets in lots of natural light. The Kitchen features Stainless Steel Appliances and Granite countertops and surplus storage cupboards. Pantry features slide out s/s trays. Hardwood flooring in the main area continue upstairs and down the hallway, to your 3 large bedrooms and upper laundry area. A spacious 4 piece bathroom comfortably accommodates the upper level, and your over-sized primary bedroom features a large walk-in closet. Head down to the finished basement and settle down for an evening movie or watch a game in the rec room. Extra storage in the utility and cold room. Close to hospital, parks, playground, public transit, schools. Ample visitors parking for guests. Available immediately. Tenant pays all Utilities. (id:60365)
9 - 580 Beaver Creek Road
Waterloo, Ontario
Welcome home to 580 Beaver Creek Road Lot #9. This modular home is located on a quiet road within Green Acre Park Waterloo - minutes from Universities, St. Jacobs, major highways and Laurel Creek Conservation. This home offers 836 sq. ft. of finished living space with two bedrooms and one bathroom. Beautifully updated with high ceilings, new laminate flooring, fresh paint throughout, new carpet, an updated kitchen (2021) with new counters, cabinets, stainless steel appliances (2022), high ceilings, copious windows, and a newly renovated 4-piece bathroom (2021), fully winterized and blown insulation under floors, with interior laundry hook-up available, this home is move-in ready. The outdoor space is partially fenced with no rear neighbours and provides ample shade with privacy from the large pine trees. Enjoy the comforts of ***10 MONTHS*** seasonal living (park closed Jan and Feb) with a turn key home, surrounded by nature, old growth trees and a spacious lot. Green Acre Park features a community swimming pool, a games room, a catch and release fishing pond for plenty of outdoor activities and all of your entertaining needs. This property is the perfect getaway for the ultimate cottage feel with the modern convenience of amenities around the corner and ample visitor parking. Welcome home to 580 Beaver Creek Road Lot #9 - your new adventure awaits. Monthly park fee is $937.06 including HST and includes water. (id:60365)
91 Borers Creek Circle
Hamilton, Ontario
Supper Clean, Beautifully Upgraded Contemporary T-H. Laminate On All 3 Floors, Bright And Spacious, Tons Of Natural Light And LED Lights, Gourmet Kitchen With Oversized Island, Granite Countertops, Backsplash, California Shutters, W/O To Balcony, 4 Bedrooms (One On The Main Fl.), 2.5 Bathrooms. Just Move And Enjoy! (id:60365)
6 Evans Drive
Kawartha Lakes, Ontario
Welcome to 6 Evans Drive located in the beautiful area of Fenelon Falls - Direct Waterfront (100 feet)on the Burnt River - This custom built home is a 3+1 bdrm 2.5 baths with an attached oversized 2 car garage which has direct access to the lower level. Situated in a desirable neighbourhood of mature homes. Fully finished lower level Walk out - with a large recreation room and cozy fireplace all taking in the views of the yard & the river. The main floor has cathedral ceilings in the kitchen and living area. The kitchen is bright and overlooks the front yard and gardens. A nice bay window in the dining area. The living roomoverlooks the back deck and the stunning views of the river. Lots of nature light pours through all the windows - walkout from the living area to a large deck with steps to the manicured lawn. Beautiful views of nature and enjoy watching the boats & other watercraft go by. The primary bedroom is spacious with its own ensuite and views of the water. Lots of room for family & friends with 2 more bedrooms upstairs & another located on the lower floor. The Burnt River is connected to the Trent Waterway System - a 10 min boat ride to Cameron lake or a 10 min car ride to Fenelon Falls. Such a special home to Live, Laugh and Enjoy! (id:60365)

