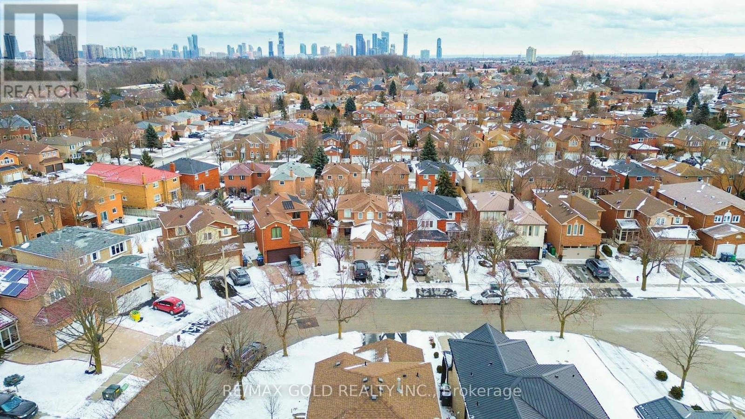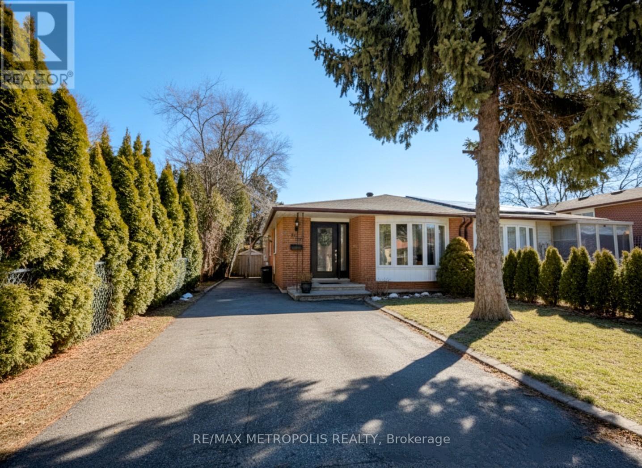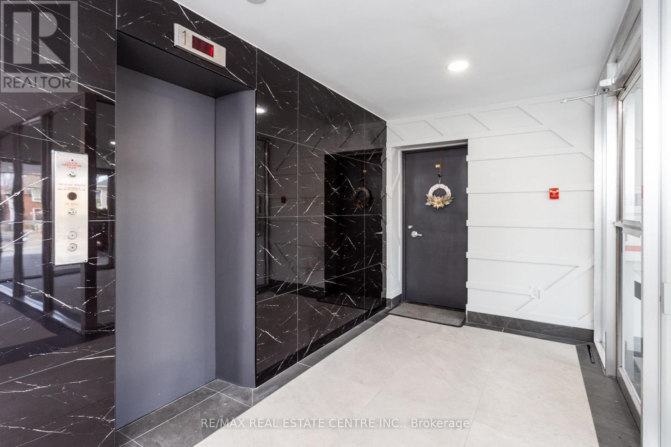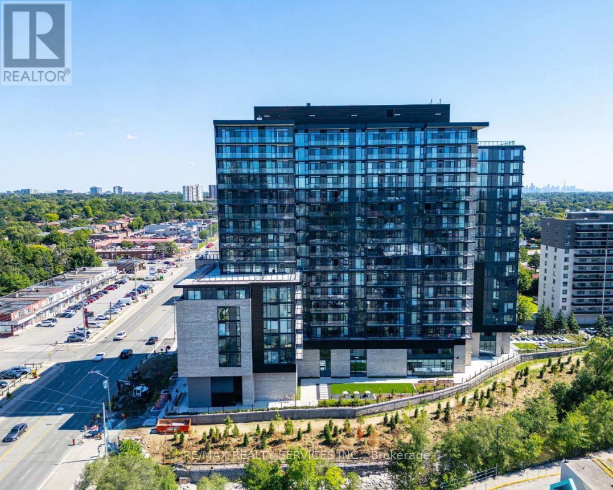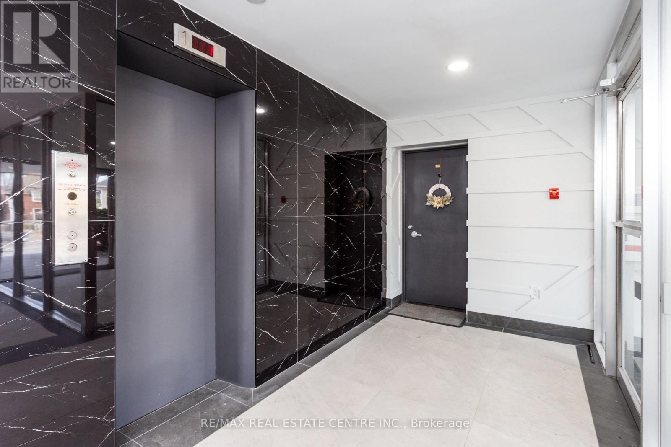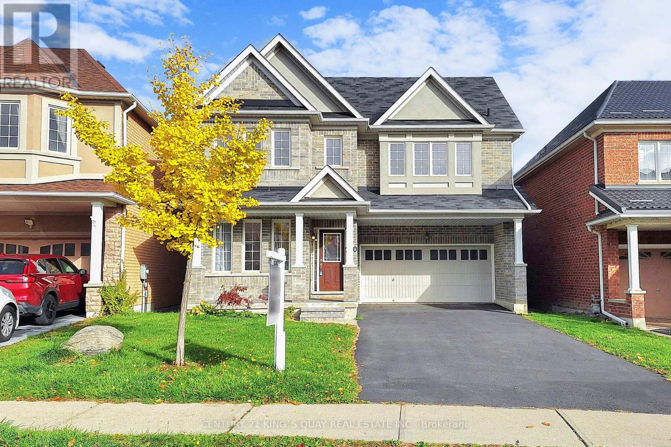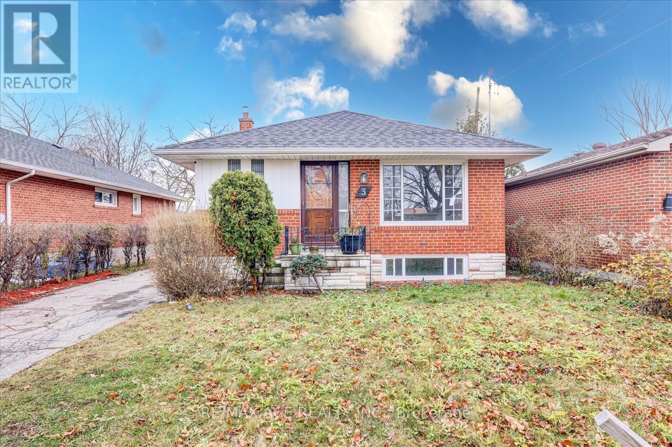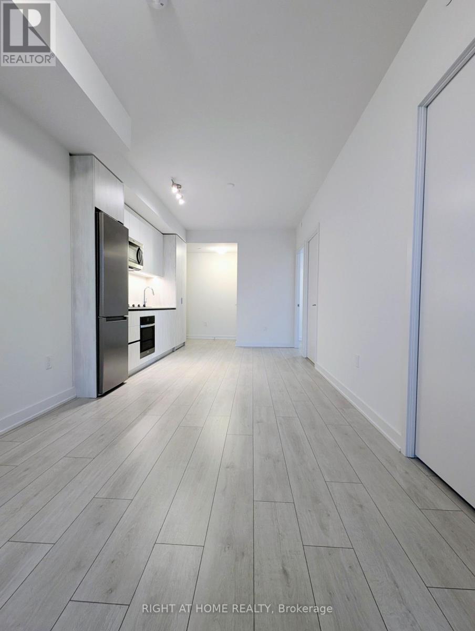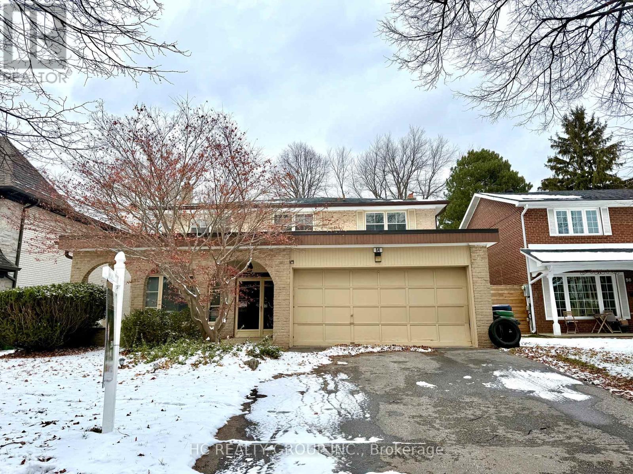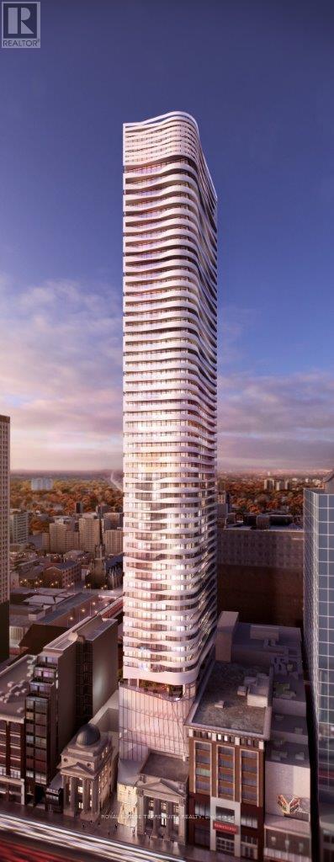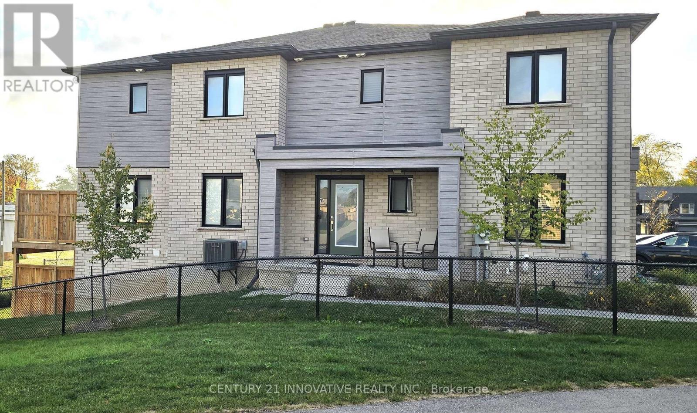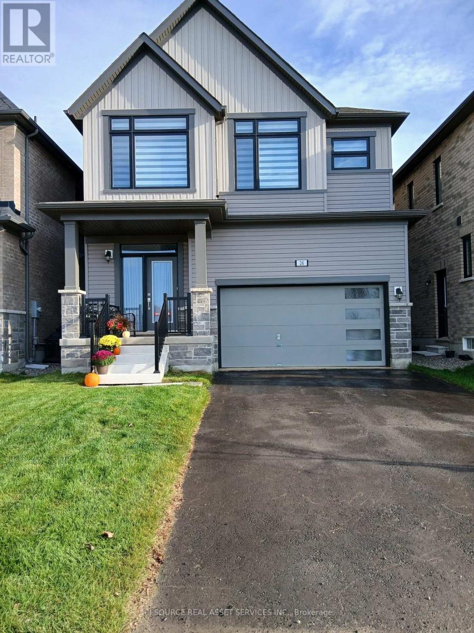5563 Lockengate Court
Mississauga, Ontario
Beautiful 3 Bedroom and 3 Bathroom Family Home On A Quiet Cul-De Sac In Sought After Neighborhood. Walking Steps To Park and Heart Land Town Centre! Features A Custom Built Gazebo & Stone Fireplace For Memorable Gatherings in the Backyard. Open Concept. Bright & Spacious. Engineered Hardwood Throughout Main Floor. Master Bedroom with 4Pc Bath, Close To All Amenities, Schools, Public Transportation, Shopping, Hwy's And Many More.. (id:60365)
Main - 897 Consort Crescent
Mississauga, Ontario
Discover a home that delivers exceptional convenience - 897 Consort Crescent is tucked in a prime Mississauga location surrounded by everything a family wants within minutes. You're close to major highways like the 401 and 403, the Square One shopping district, top groceries, restaurants, parks, and strong local schools including the well-regarded Woodlands Secondary. The neighbourhood offers a balanced lifestyle with easy access to daily essentials, community amenities, and reputable education options. Inside, this well-kept back-split features hardwood flooring throughout, spacious principal rooms, and a comfortable, family-friendly layout. Main-floor tenants will pay 65% of all utilities, and all listing images have been virtually enhanced. A rare blend of location, convenience, and a well-maintained home - an ideal choice for quality living. (id:60365)
105 - 371 Lakeshore Road W
Mississauga, Ontario
Live at Port Credits most exciting new waterfront destination community in this functional open concept One bedroom with one baths located right on Lakeshore. The interior living space is 836 sq ft with a 300 sq townhouse terrace RARE FIND!! Featuring a modern kitchen with quartz counters and a center island / dining space that is shared with the living room. Niche windows provide ample light and sunset views. Walk out to the balcony from your living room. Available parking spot with locker space for additional storage. Everything is just steps away including groceries, coffee, entertainment, restaurants, and local transit to Port Credit GO station. Enjoy walks by the lake and discover a lifestyle of luxury and convenience. BONUS 3 MONTHS FREE UTILITIES !!!! (id:60365)
1613 - 86 Dundas Street E
Mississauga, Ontario
Welcome Home To This Stunning Almost New 2 Bedrooms Disguised as a 1+ Large Den Condo With Unobstructed Lake & CN Tower Views Right From Your Private Balcony. This Bright, Open-Concept Suite Features A Huge Living Area With Floor To Ceiling Windows, Modern Kitchen With Built In Appliances, 2 Bedrooms (Large Den Being Used As 2nd Bedroom), 2 Full Bathrooms, Ensuite Laundry, 1 Underground Parking Space & 1 Locker. Located Within Walking Distance To Major Amenities & Steps To The Bus Stop. Close To The GO Station, Upcoming LRT, Square One Mall & Major Highways For Easy Commuting. Building Amenities Features 24/7 Concierge, Gym, Party Room & Outdoor Terrace With BBQ Area. (id:60365)
302 - 371 Lakeshore Road W
Mississauga, Ontario
Live at Port Credits most exciting new waterfront destination community in this functional open concept One bedroom with one baths located right on Lakeshore. The interior living space is 836 sq ft featuring a modern kitchen with quartz counters and a center island / dining space that is shared with the living room. Niche windows provide ample light and sunset views. Walk out to the balcony from your living room. The second bedroom would make a perfect nursery or home office. Available parking spot with locker space for additional storage. Everything is just steps away including groceries, coffee, entertainment, restaurants, and local transit to Port Credit GO station. Enjoy walks by the lake and discover a lifestyle of luxury and convenience. BONUS 3 MONTHS FREE UTILITIES !!!! (id:60365)
220 Karl Rose Trail
Newmarket, Ontario
Stunning 4 Bedroom Detached Home with Walk-Out Basement 2 bedroom in Woodland Hill Community. Appox 3500 living space, Recently renovated ,This spacious living, plus a professionally finished walk-out basement 2 bedroom with living room sep entrance ,perfect for extended family, guests, or as an income-generating suite. The home boasts a redesigned open concept Main Flr With Media Rm,Lovely Separate Formal Dining Rm, Great Rm With Gas Fp And 9' Ceilings, Beautiful Kitchen Which Includes Eat-In Area & W/O To 20X16 Deck With View For Miles., Hardwood floors throughout Both the Main and Second floors. The second-floor laundry adds ultimate convenience to your everyday living.few mins walk to the trail &Park ( Property is virtual staged ) (id:60365)
Main - 3 Annaree Drive
Toronto, Ontario
Bright & Spacious! Sought After Location! Three Bedroom Bungalow! B/I Dishwasher! Freshly Painted! Large Principle Rooms! Quiet Street & Family Friendly Neighborhood! Steps to TTC! Minutes to Hwy 401/DVP/404, Shops, Restaurants, Fairview/Parkway Mall! Main Floor Only. ** Tenant Has To Pay 70% Utilities On Top Of The Rent. (id:60365)
707 - 5858 Yonge Street
Toronto, Ontario
Newly built Plaza condominium featuring premium finishes and exceptional design. Sun-filled with floor-to-ceiling windows on two sides, offering an open and airy living space. 2-bedroom and 2-bath layout perfect for family of any size. Modern kitchen with quartz countertops, stainless steel appliances, and sleek cabinetry. Private balcony with quiet exposure. 1 Parking included! Steps to Finch Subway, TTC, GO Bus, shops, restaurants, parks, and all amenities. (id:60365)
54 Kentland Crescent
Toronto, Ontario
Wonderful Family Home In Great District Near Bayview And Steeles, Close To Schools, Parks, Transportation, And Highways, Pool Sized Lot, Fence In Backyard, Renovated Bathrooms, Walkway From Garage, Large Eat-In Kitchen, Main Floor Family Room. (id:60365)
6008 - 197 Yonge Street
Toronto, Ontario
Penthouse At Massey Tower. Sought After Studio/Jr 1 Br Model W/ Lg Balcony, Bright South Exposure W/ ***Breathtaking Unobstructed Panoramic Lake & City Views!!*** Soaring 10' Ceilings. Nook For Bedroom. World Class Amenities Incl Fitness Ctr, Sauna W/ Juice Bar, Piano Bar, Cocktail Lounge, Terrace & Party Room. Steps To Subway, Restaurants, Shops & Eaton Centre! Heart Of Downtown, Financial District, Entertainment, Universities All Close By. (id:60365)
92 Pony Way S
Kitchener, Ontario
Absolutely Unique Freehold Corner Unit 4 Beds/ 4 Bath + Bonus Room on the main floor & Finished Walk-Out Basement, Feels More Like a Semi With No Neighbors To The Side Or Back Nestled On A Premium 35 98 Ft Lot. Overlooking Lush Greenery And Backing Onto Oak Creek Public School And Huron Community Centre. This Home Delivers Comfort And Functionality At Every Turn Offering Over 2,500 Sq. Ft. Of Total Living Space. The Modern Open-Concept Kitchen Flows Seamlessly Into The Sun-Filled Living Area, Framing A Beautiful View Of The Deck And Green Space Beyond. The Primary Suite Offers A Touch Of Luxury With A Glass-Enclosed Shower And A Spacious Walk-In Closet. The Lower Level Is Ideal As An In-Law Suite Or For Other Creative Uses With Easy Access From The Gorgeous Patio To A Bright & Spacious Living Room, A Bedroom With French Doors And An Addition Exercise Room. Fantastic Location-Close To Shopping Plazas, Great Schools, Colleges And Indoor/Outdoor Recreation Facilities. A Truly Exceptional Opportunity To Own A Home That Combines Privacy, Space, And Convenience! (id:60365)
26 Orr Avenue
Erin, Ontario
Brand-New Detached Home in the picturesque town of Erin. 2100 sqft 4 bedrooms, 4 bathrooms, and double-car garage. Kitchen includes Quartz counter tops and large center island, Upgraded tiles and cabinets/Stair Railing. Gas Fireplace. Hardwood flooring flows throughout the main level and upper hallway. Access from garage into mudroom and laundry (Added cabinets). Upstairs is a primary suite features a large walk-in closet and additional regular closet. 5-piece En-suite with elegant finishes. Upgrades includes-200-amp electrical panel and separate side entrance leading to the basement. Zebra blinds throughout. Central A/C. New family-friendly neighborhood, Nearby will be a new school & park. 9 foot main floor ceiling. *For Additional Property Details Click The Brochure Icon Below* (id:60365)

