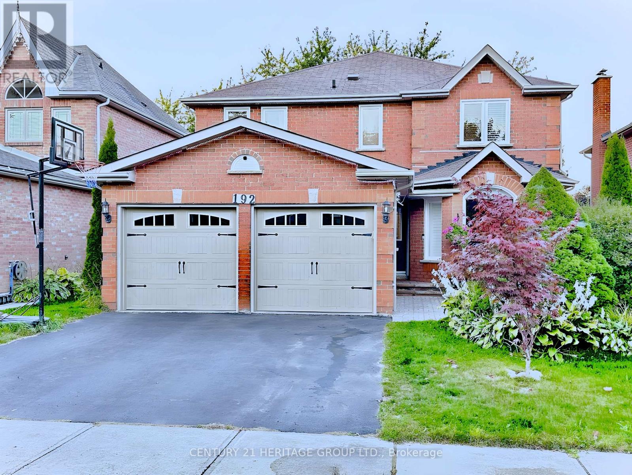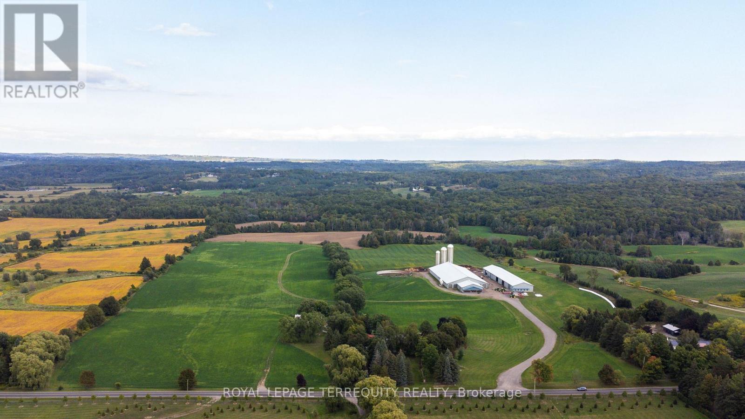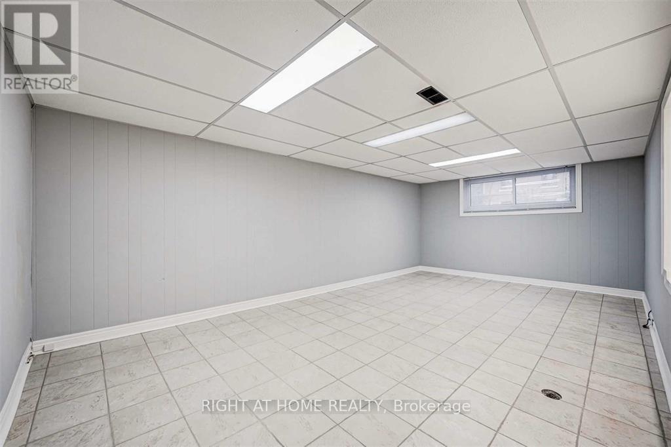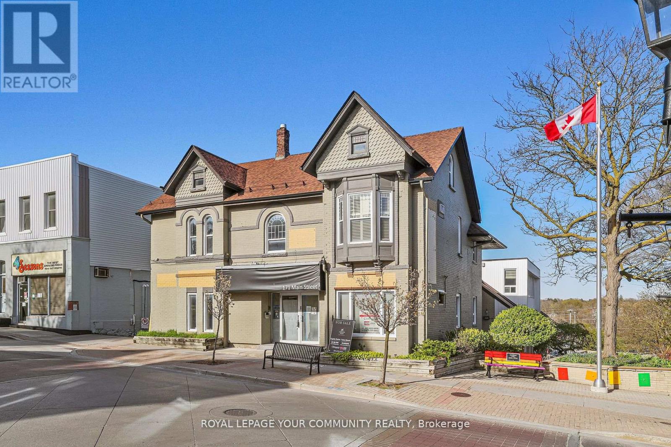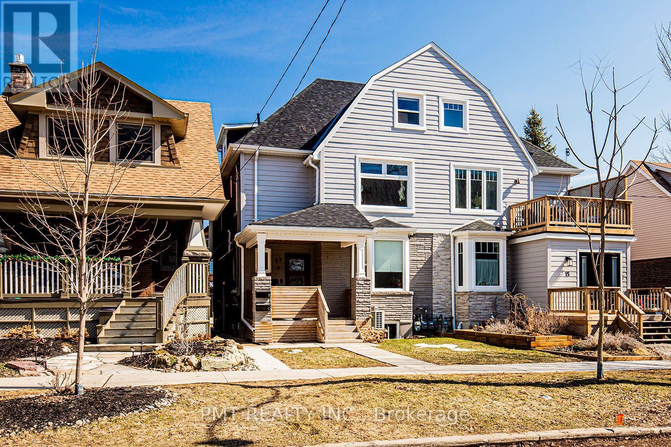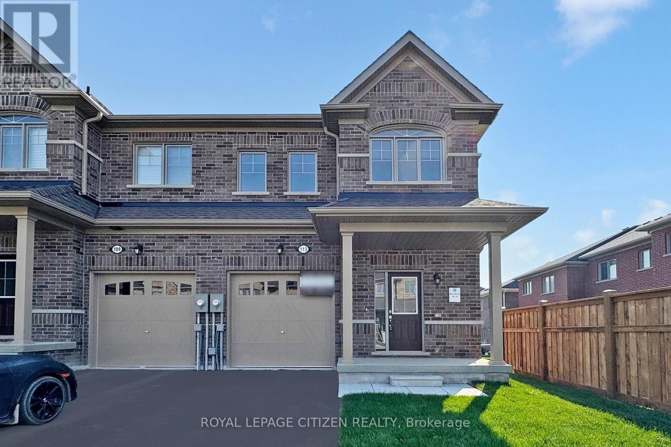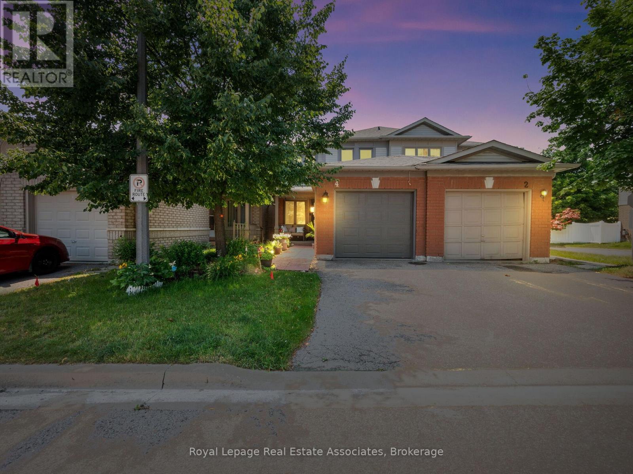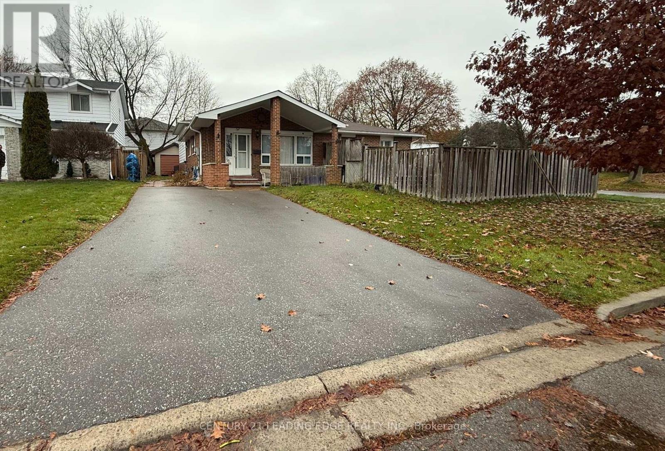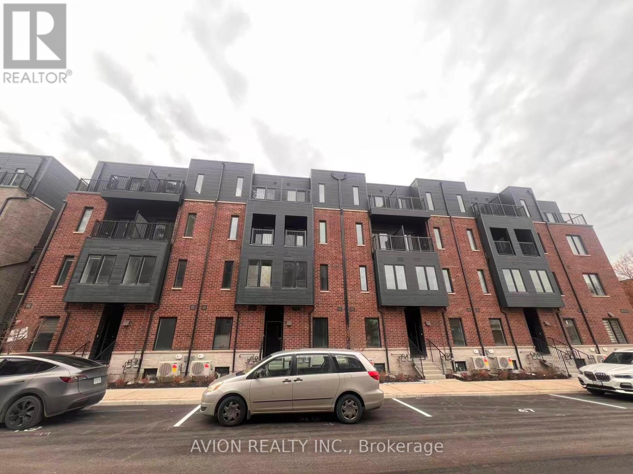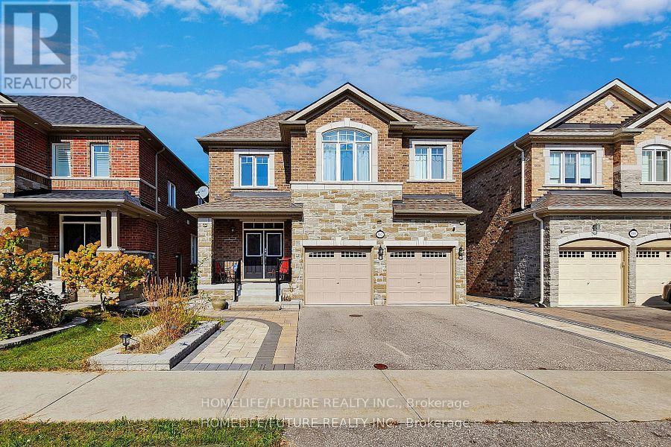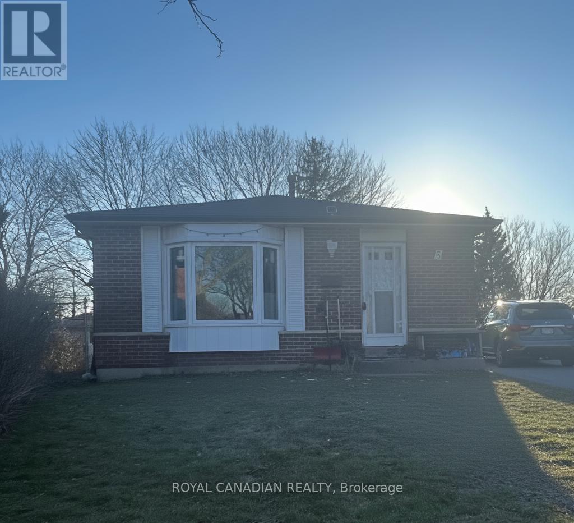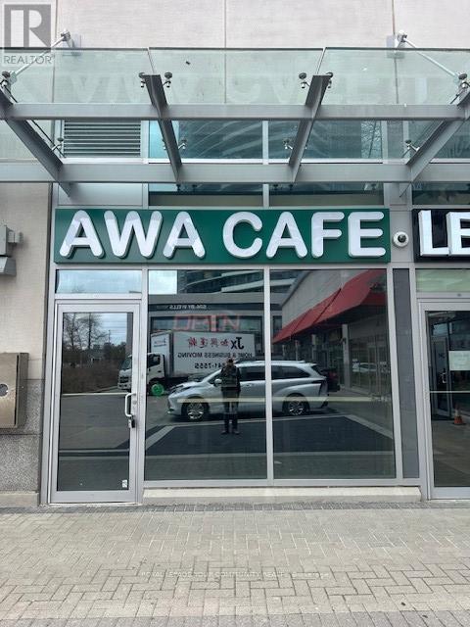192 Covent Crescent
Aurora, Ontario
Welcome to your dream home in one of Auroras most desirable neighborhoods! This stunning property features a walkout finished basement, an aluminum-railed deck with breathtaking, unobstructed views, and over $200,000 in recent upgrades.Professionally renovated, the home boasts updated bathrooms, new flooring, and a walkout basement with the popcorn ceiling removed. The heating and cooling system and tankless hot water heater were replaced within the last seven years, and all windows were upgraded to high-efficiency, Energy Star-rated models five years ago. The master suite includes a brand-new Jacuzzi and more, offering a luxurious retreat. Situated on a generous, private lot surrounded by mature trees, the property provides privacy and a serene environment.The bright walkout basement is designed for both comfort and entertainment. It features a modern kitchen, bar area, recreation and TV/game room, full bathroom, laundry, and two bedrooms, with three closets accessible from both the side and backyard entrances.The oversized primary suite offers a luxurious 5-piece ensuite with a Jacuzzi tub, creating the perfect space to unwind. Outdoors, enjoy a tranquil backyard oasis with lush greenery, gardening space, and a covered area beneath the deck for relaxing or entertaining.Key upgrades include a full home renovation (2021), basement kitchen (2020), windows (2020), and tankless water heater, furnace, and AC (2019).Located in a safe, family-friendly community, this home perfectly blends style, functionality, and tranquility in one of Auroras premier neighborhoods. Don't miss this rare opportunity to own a home that truly has it all. (id:60365)
15625 8th Concession Road
King, Ontario
You Have Been Searching for a Property that Suits Every Need You can Imagine. Stop Searching. INCREDIBLE 97.93 Acre Property Boasts an Array of Features that Literally Must be Seen to Be Believed! Begin by Enjoying Country Living in the 5340sqft Main House Constructed in 1850 by The Proctor Family. Step Through the Front Door they Brought with them from Ireland Into the Charming Hemlock Wood Floors, Wood Fireplaces & Cozy Living & Dining Areas. Now Step Into the Modern Era with a Spacious Addition to the Main Home that Offers: a Large Primary Bedroom Suite with both 5 & 3 Piece Ensuite Baths, Huge Walk in Closet & Sun Room and a Gourmet Kitchen with Granite Counters, Built in Appliances, & Breakfast Bar Overlooking a Stunning 2 Storey Family Room with Floor to Ceiling Fireplace, Huge Windows & Walkouts to Flagstone Patios Leading to a Marblelite Salt Water Pool, and Pool House With Sauna. Walk Past the Detached Triple Garage & Down to the Restored Barn with Modern HORSE PADDOCKS in its Lower Level & then to the SECOND HOME Built in 1833 that is Ideal for INCOME or Extended Family. Look Past the Homes & Take a Trail Ride Through the Beautiful Rolling Hills, 82 Acres of Working Fields & Forests & Head to the Rear of the Lot that Backs on to & Includes the PRICELESS BEAUTY of HAPPY VALLEY - A Nature Lover's Treasure!! Add to this Incredible Setting a 4 Million Dollar State of the Art Dairy Farm with Computerized Automated Facilities, Vector Feeding System Rough In, 3 Silos & Automated Controls Along with its OWN DRIVEWAY, Driveshed & Workshop with In floor Heating! You Can Either Work OR Lease the Current 82 Acre of Working Fields & You can Also Convert the State of the Art Buildings to Suit Your Needs - Imagine Your Very Own Car Museum, Hydroponic Facility, Horse Barn, Art Studio & Gallery or Continue to Dairy Farm-Let Your Imagination Decide! All This in a Location Minutes from Golf Courses, King Shops, Highway Access, Pearson International Airport & So Much More! (id:60365)
Basement - 27 Sussex Avenue
Richmond Hill, Ontario
Spacious and bright 2 bedroom basement unit. Two parking spaces on driveway. Separate entrance. Minutes to bus stop, walkable to schools. Tenant pays 50% of all utilities. (id:60365)
101 - 171 Main Street S
Newmarket, Ontario
Location Location Location! Located in Historic Vibrant Downtown Newmarket Surrounded By Numerous Shops, Restaurants, And The New Postmark Hotel Located Across The Street. Great Opportunity To Lease A Commercial Multi-unit. Public Washroom In Building. Steps From Numerous Amenities. Easy Access To Free Surface Municipal Parking Located Just Behind Building As Well As Plenty Of Public Parking Available On Main St. Washrooms In Building. (id:60365)
A - 17 Lockwood Road
Toronto, Ontario
3 Bed, 2.5 Bath, Upper-Level Unit In The Beaches. This 2-Storey Unit Is Beautifully Designed W/Modern Finishes & Tons Of Natural Light Throughout. The Chef's Kitchen Features Full-Size S/S Appliances, Gas Stove, & Ample Storage. Large Washer/Dryer On 2nd Level, 3 Spacious Bedrooms, Guest Powder Room On Main Level, & 2 Spa-Like Immaculate Washrooms That Offer B/I Bluetooth Speaker. Private Front Porch & Back Upper-Terrace Offer Privacy + Comfort! (id:60365)
113 North Garden Boulevard
Scugog, Ontario
Introducing The Club-Gate End Unit Townhome - Elevation A by Delpark Homes - a beautifully crafted 3-bedroom residence located in the charming town of Port Perry. This thoughtfully designed end unit offers added privacy and natural light throughout its open-concept layout. The spacious combined dining and living room provides a versatile space ideal for entertaining or relaxing with family. A large kitchen and breakfast area makes mealtime a breeze, featuring ample cabinetry and room for casual dining. Upstairs, three well-sized bedrooms include a primary suite with a walk-in closet and ensuite bath, offering comfort and functionality for everyday living. Nestled in a family-friendly neighborhood, this home is just minutes from schools, parks, shopping centers, and scenic waterfront trails, with easy access to major highways for commuters. The Club-Gate Elevation A blends modern comfort with timeless charm-perfect for those seeking style, space, and convenience in Port Perry. A MUST SEE!!** ATTENTION!! ATTENTION!! This property is available for the governments 1st time home buyers GST Rebate. That's correct, receive up to $50,000 -5% GST rebate. Note: this rebate ONLY applies to NEW HOME DIRECT BUILDER PURCHASE. INCREDIBLE VALUE - NOT TO BE OVERLOOKED!! (id:60365)
4 Greengrove Way
Whitby, Ontario
Welcome to 4 Greengrove Way, a beautiful condo located in the highly desirable Rolling Acres neighbourhood of Whitby. Ideal for commuters, this home offers easy access to both the 401 and 407 highways.This carpet-free home, except for the stairs, features an inviting front entrance and stylish laminate and vinyl flooring throughout. The upgraded kitchen (2022) boasts stone counters, a sleek backsplash, and stainless steel appliances, making it a culinary delight. The dining room provides a seamless transition to the low-maintenance rear yard, complete with a large stone patio, a hardtop gazebo, and a convenient gas line for the BBQ.The second level includes three well-appointed bedrooms and a convenient 4-piece washroom. The partially finished basement offers additional space, perfect for family activities or storage.With all windows replaced between 2015 and 2022, this home is move-in ready and designed for modern living. Don't miss the chance to own this gem in one of Whitby's most sought-after communities. New AC (2025) (id:60365)
Upper - 714 Greenoch Court
Oshawa, Ontario
Move-in ready and fully furnished, this bright 2-bedroom upper-level unit at 714 Greenoch Court in Oshawa offers comfort, convenience, and a quiet family-friendly setting. The home features an open-concept living and dining area, a functional kitchen with full-size appliances, and a clean 3-piece washroom. Enjoy the benefits of two dedicated parking spaces, a private entrance, and access to a shared backyard. This cozy and well-maintained unit is perfect for small families or working professionals looking for a turnkey rental. Located on a peaceful court with minimal traffic, the property is just minutes from Hwy 401, Oshawa Centre, transit, schools, parks, and everyday amenities. Nearby green spaces such as Laval Drive Park and John Bosco Park add to the appeal, while shopping, restaurants, and community facilities are all within close reach. Tenant pays 60% of utilities. Move-in ready just bring your bags and settle in. (id:60365)
38 - 30 Calamint Lane
Toronto, Ontario
Discover modern living in this brand-new Huntingdale contemporary townhouse, offering approximately 1,084 sq.ft of finished space. The open-concept layout seamlessly connects the living, dining, and kitchen areas, creating a bright and inviting environment perfect for daily living and entertaining.Featuring two private bedrooms, each with its own 3-piece ensuite, this home is ideal for comfortable and functional living. The primary bedroom includes a dedicated study area and walk-out to a spacious terrace, perfect for work-from-home or unwinding outdoors.Located just minutes from Seneca College, Highways 401 & 404, and a wide selection of shopping and dining options including Bridlewood Mall and Fairview Mall. Surrounded by excellent schools, libraries, parks, and the L'Amoreaux Sports Complex, this home offers unmatched convenience in a thriving neighbourhood. (id:60365)
66 Woodgrove Drive
Toronto, Ontario
Primary Location in a Desirable Neighborhood. This charming House is the perfect place to call home. With a cozy fireplace, spacious backyard, and plenty of natural light, you'll never want to leave. Calling all foodies! This gourmet kitchen is a dream come true. Featuring high-end appliances, custom cabinetry, and plenty of counter space, you'll love cooking and entertaining in this space. Absolutely Stunning 4 Bedrooms Executive Double Garage Home in The Highly Sought After Area OF West Hill. Featuring Double Entry Door, Hardwood Floors On Main and Upper Hallway. 9 Foot Ceiling, Granite Counter Tops, Modern Kitchen With Bluestar 6Pc Gas Stove, Backsplash, Minutes From Highway 401, University of Toronto Scarborough. The Lake, Go Station and The Highland Creek Village and Schools. 5Pc En-Suite Master Bath and walk in Closet. Flexible Floor Plan. High Ceilings. Central Heating and Central Air Conditioning. En-Suite Laundry Room. Only The Main Floor and Second Floor. Close to Proximity to Schools, parks and recreational Facilities. Well Maintained Streets and Sidewalks. Very Safe Neighborhood. William G. Miller Public School And St. Malachy Catholic School Just Mins Away. BASEMENT NOT INCLUDED. (id:60365)
Upper - 6 O'henry Grove
Toronto, Ontario
Welcome to 6 O'Henry Grove! This bright and spacious 3-bedroom main-level bungalow offers an open-concept layout and generous living areas throughout. This well-kept home features a full bathroom with a walk-in shower, three comfortably sized bedrooms filled with natural light, and a functional kitchen perfect for daily use. Located just minutes from Highway 401, public transit, parks, schools, and major amenities. Includes two driveway parking spaces. (id:60365)
13 - 7181 Yonge Street
Markham, Ontario
** World On Yonge ** Complex At Yonge St/Steeles Ave* (At the Court-Yard Facing Outside),Fabulous Luxurious Finished Retail Unit With Its Own Washroom and sink, Part Of Indoor Retail With Shopping Mall, Bank, Supermarket, Restaurants & Directly Connected To 4 High Rise Residential Towers, Offices & Hotel. Location For Retail Or Service Business. Ample Surface & Visitors Underground Parking. Close To Public Transit, Hwy & Future Subway Extension. Ready To Start Your Business At Great Prices. (id:60365)

