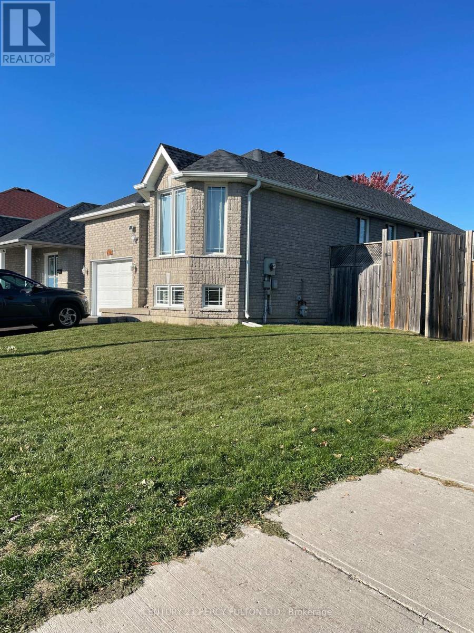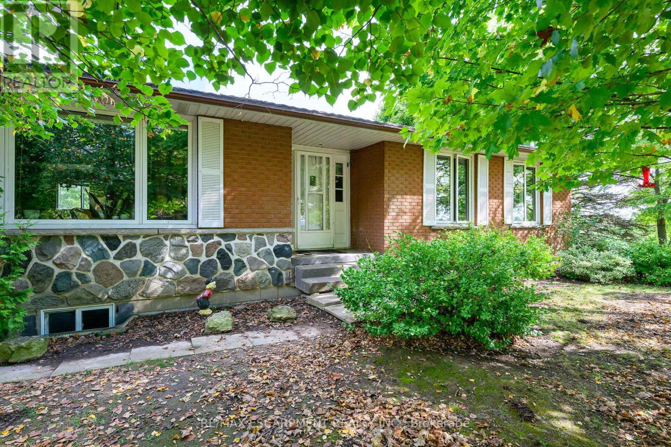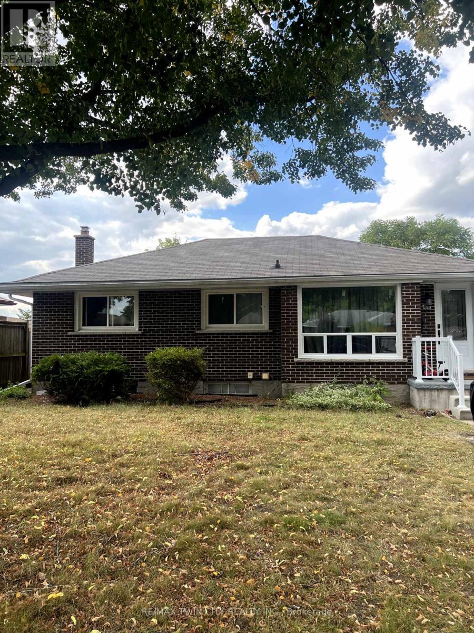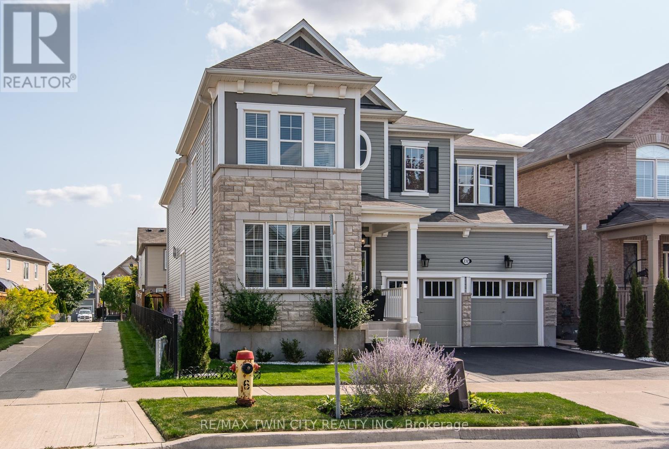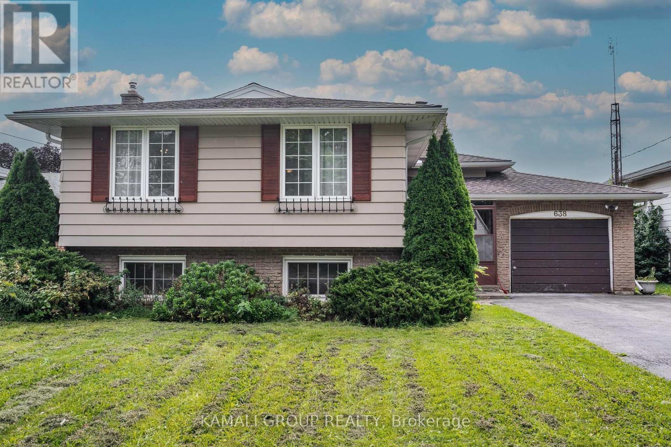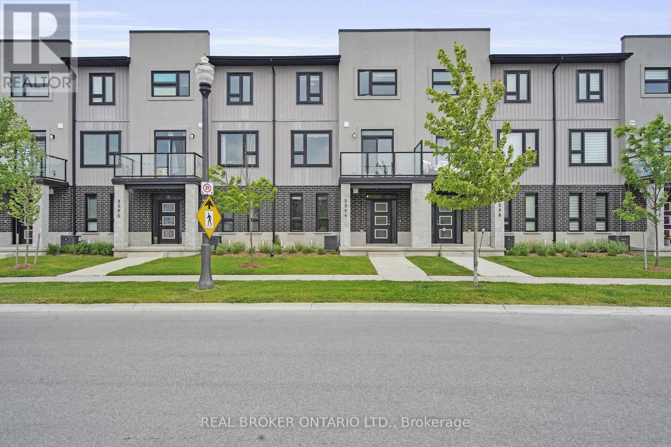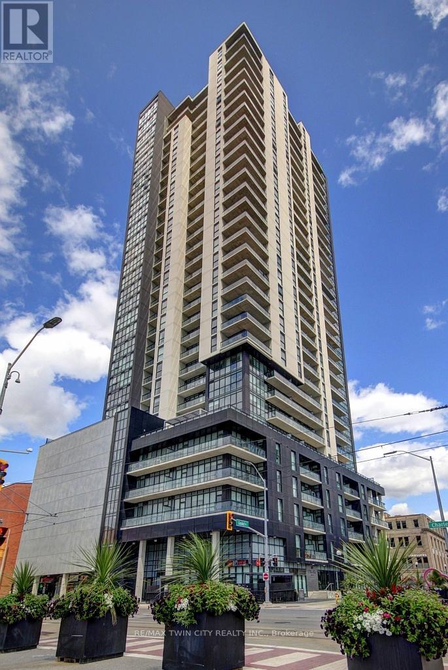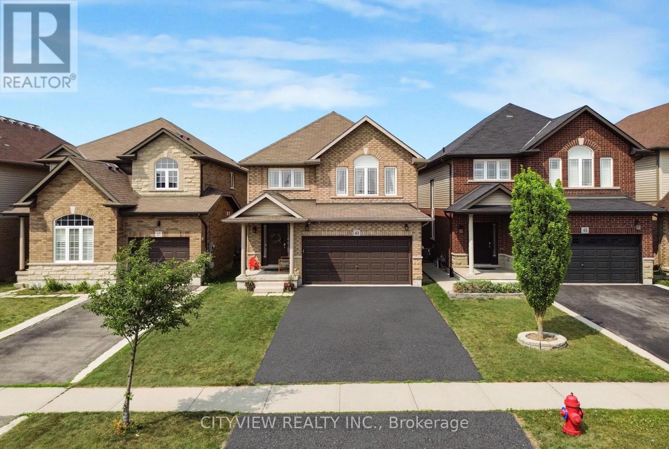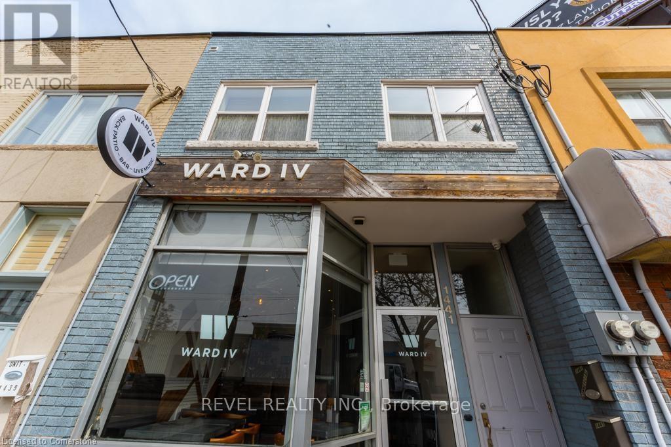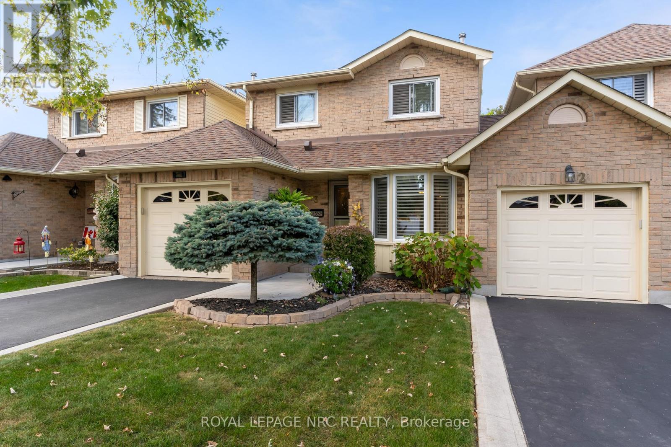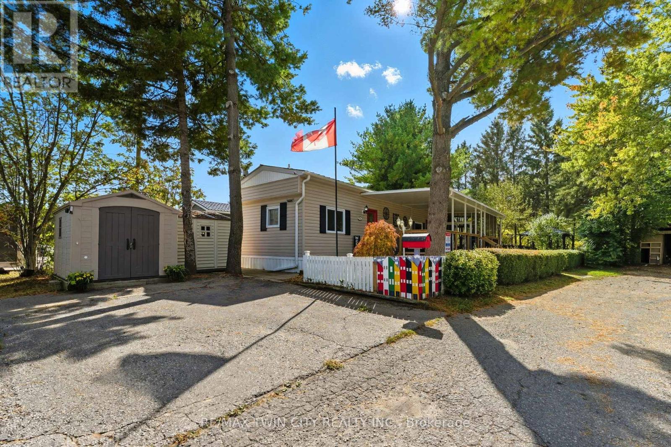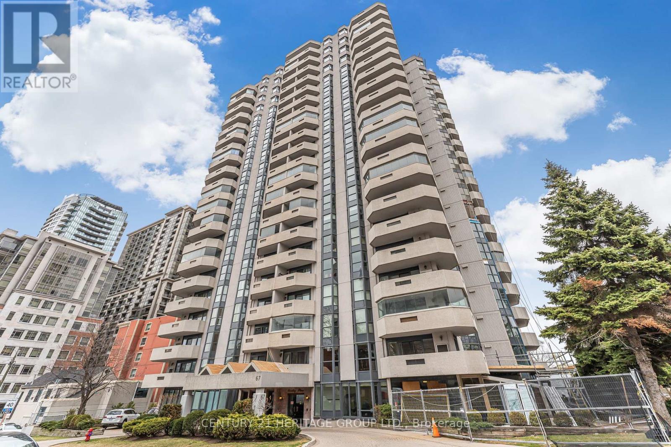181 Parcells Crescent
Peterborough, Ontario
Welcome To This Beautiful, Gorgeous Detached Raised Bungalow In A Sought-After, Prestigious Neighbourhood In Peterborough. This Home Boasts 2+2 Spacious Bedrooms And 3 Fully Renovated 4 -Piece Washrooms, Providing Ample Room For Everyone. This Sun-Filled Home Offers A Perfect Blend Of Comfort, Space, And Modern Living, Ideal For Single Families And Professionals. The Second Bedroom Features Three Large Floor-To-Ceiling Bay Windows Overlooking The Lush Front Yard. Enjoy The Open-Concept Living, Dining, And Kitchen Area With Walkout To The Huge Backyard Through Elegant Glass Patio Doors, Perfect For Entertaining And Family Gatherings. The Modern Kitchen Is Equipped With Stainless Steel Appliances, While The Main Floor Laundry Room Includes A New Washer & Dryer (White) And Built-In Shelves For Convenience, As Well As A Floor-To-Ceiling Pantry. Laminate Flooring Flows Seamlessly Throughout The Upper Level. The Lower Level Features Above-Grade Windows Throughout, Creating A Bright And Inviting Space With Two Good-Sized Bedrooms, A Huge Family Room With A Cozy Gas Fireplace, And A Four-Piece Bathroom. Can Also Be Used As Recreational Area. Additional Highlights Include A Tankless Hot Water System, Ample Parking For Four Cars (Driveway Plus Garage), And A Beautifully Maintained Backyard Complete With A Gazebo And Garden Shed. Located In A Quiet, Safe Neighbourhood Just One Minute Away From Highway 115, Public Transit, Parks, Green Spaces, Top-Grade Schools And Universities, Costco, Grocery Stores, Shopping, And Places Of Worship. Tenant Responsible For Snow Removal, Lawn Maintenance, Utilities, And Hot Water Tank. Just Move In And Enjoy This Bright, Spacious, And Inviting Home In Peterborough's Most Desirable Otonabee Community. AAA Tenants!! Excellent Credit, Employment, Income, References Mandatory. (id:60365)
757 4th Line
Haldimand, Ontario
757 4th Line Road is nestled in the heart of rural Oneida, just a short walk from the award-winning Oneida Central Public School. Surrounded by farmland with no immediate neighbours and situated on a quiet country road, this property offers exceptional peace and privacy. With over 2,600 sq. ft. of living space across two levels and six bedrooms, it provides plenty of room for a large or growing family or even multiple generations under one roof. The custom floor plan features a spacious kitchen and a sunken living room that form the heart of the home. An attached two-car garage and an oversized driveway offer abundant space for the hobbyist, outdoors enthusiast, or auto collector to park and store vehicles or equipment. Out back, a rare, mature tree-canopied yard opens to endless views of the surrounding fields the perfect blend of country charm and tranquility. (id:60365)
100 Lauris Avenue
Cambridge, Ontario
Beautiful Bungalow with Walk-Out Basement. Welcome to this charming home, perfect for investors or families looking for a mortgage helper. This spacious property features 4 bedrooms plus a den, offering plenty of room for everyone. The fully finished walk-out basement is ideal for an in-law setup or a tenant suite. Recent updates completed in 2024 include a new modern kitchen, new appliances, and upgraded attic insulation to meet current standards.The home also offers ample parking space with a driveway that fits up to 3 cars. Conveniently located in a great area close to amenities, schools, and parks, this property is move-in ready and full of potential! (id:60365)
232 Shady Glen Crescent
Kitchener, Ontario
Welcome to your dream home in the heart of Huron Park, Kitchener! This stunning 5-bedroom + den Mattamy-built home offers over 4,500 sq. ft. of beautifully finished living space, blending modern elegance, comfort, and style in one incredible package. Step through the grand foyer into a bright, open-concept main floor featuring 9-ft ceilings, gleaming hardwood floors, and an inviting flow perfect for everyday living and entertaining. The chefs kitchen is a showstopper -complete with a large island, extended pantry, stainless steel appliances, and a sunlit breakfast area that opens to the backyard through glass sliders. Gather in the cozy living room with a double-sided gas fireplace, host dinner parties in the elegant dining room, or get some work done in your private main-floor den. Upstairs, unwind in your spacious primary suite featuring a walk-in closet and spa-like ensuite with dual sinks. Two bedrooms share a convenient Jack-and-Jill bathroom, while a fourth bedroom, an additional full bath, and a versatile sitting area offer even more space to relax, study, or play. The fully finished basement adds incredible value enjoy a large rec room with pot lights, a stylish bedroom with barn doors, a modern full bathroom, and a dedicated fitness area. Outside, you'll love the quiet crescent location, excellent curb appeal, and proximity to top-rated schools, scenic trails, and parks, with easy access to the Expressway and Highway 401. This isn't just a home its a lifestyle! Don't miss your chance to make it yours. Book your private showing today and fall in love with everything this remarkable property has to offer! (id:60365)
638 Carlton Street
St. Catharines, Ontario
MOVE IN NOW! 3 Bedrooms With 2 Parking + Garage Storage! Family Sized Kitchen With Stainless Steel Oven & Dishwasher. Large Open Concept Living & Dining Areas, Primary Bedroom With His & Hers Closets, Private Ensuite Washer & Dryer. Large Yard With Patio for Relaxing & BBQ. Steps To Bermuda Park and Bus Stops. Enjoy Picnics at Sunset Beach! Hiking/Biking Enthusiasts Will Love the Welland Canals Parkway Trail! All amenities nearby: Walmart, Costco, Food Basics, Restaurants & Coffee Shops. 5 Mins to the QEW for Commuters. (id:60365)
3394 Singleton Avenue
London South, Ontario
Tucked into the heart of South Londons sought-after Andover Trails community and located within a French Immersion school zone, this 4-bedroom, 3.5-bathroom luxury townhome seamlessly blends style, space, and functionality. The main floor features a private bedroom with a walk-in closet and a full bathroom, making it ideal for guests, a home office, or multigenerational living. Upstairs, the open concept kitchen stands out with quartz countertops, modern stainless steel appliances, a walk-in pantry, and a striking waterfall island that includes seating and built-in electrical. Natural light fills the home from every angle thanks to large windows that create a bright and airy atmosphere throughout the space, enhanced by a west-facing terrace off the kitchen that captures warm evening sunsets and an east-facing balcony off the living room that welcomes the morning sun. The upper level offers three additional spacious bedrooms, including a primary suite with a double closet and a private ensuite bathroom, along with a fourth full bathroom and a convenient top floor laundry. Thoughtful touches such as motion sensor lighting in every bedroom closet and a bathroom on every floor make daily living effortless, while a double car garage and an unfinished basement ready for storage or future finishing add even more value! (id:60365)
1805 - 60 Charles Street W
Kitchener, Ontario
Not to Be Missed Suite 1805 at 60 Charles Street West A stunning corner unit offering unrivalled 255-degree panoramic views from its expansive wraparound balcony. This impeccably maintained 2-bedroom, 2-bathroom suite blends style and comfort in one of the most desirable buildings in the heart of the city. The upgraded kitchen features sleek cabinetry, premium countertops, and high-end appliancesperfect for both everyday living and entertaining. The sun-soaked living room is spacious and airy, with floor-to-ceiling windows and direct access to the balcony where the breathtaking skyline becomes your backdrop. The primary bedroom is a tranquil retreat with its own ensuite and incredible natural light. A second bedroom, full 4-piece bath, and in-suite laundry closet with washer and dryer add to the ease and functionality of the layout. This unit comes with one parking spot and a rare, same-floor storage locker just steps from your doora convenient and hard-to-find feature. Enjoy access to exceptional building amenities, including: A 7th-floor outdoor terrace with BBQs, dog run, fitness centre, yoga studio, and pet spa A 6th-floor amenity room with kitchen, firepits, pergola, and a second BBQ terrace Ideally located just steps from the LRT and within walking distance to shops, dining, and all conveniences, this suite truly has it all. Dont miss your chance to own this elevated urban lifestyle. (id:60365)
41 Bellagio Avenue
Hamilton, Ontario
Turnkey 3+1 Bed, 4 Bath Featuring A Professionally FINISHED BASEMENT! With Nearly 2700 Sq.ft Of Beautifully Finished Living Space, This Home Offers Room To Live, Work, And Play. On The Main Level, Enjoy A Show-Stopping Upgraded Kitchen With A Large Breakfast-Bar Island W/Built In Mini-Fridge, Ceiling-Height Cabinetry, Gas Range, & New Stainless Steel Appliances. Along With Vaulted Ceilings, Wood California Shutters, & Pot Lights Throughout. Upstairs Offers A Spacious Primary Bedroom W/Walk-In Closet & Jacuzzi Ensuite, Two Bright And Spacious Bedrooms, & Upper-Level Laundry Room. Outside, A Fenced Yard W/Gas Line, Stamped Concrete Patio, & A Four-Car Driveway. Steps To Parks, Schools, Shopping, Highways, Trails, & So Much More. Don't Miss Your Chance To Make This Home Yours! (id:60365)
3 - 15 Ellington Avenue
Hamilton, Ontario
Welcome to this beautifully maintained linked two-storey home (attached only by the garage) in a quiet, well-kept Stoney Creek community. The main floor features hardwood flooring throughout the spacious living and dining areas, and ceramic tile in the kitchen. A convenient 2-pc bathroom is located near the front foyer. The large living room offers a cozy wood-burning fireplace (being sold as-is) and sliding doors leading to a private patio area complete with awning, creating a wonderful spot for summer barbecues or quiet morning coffee. Enjoy the convenience of inside entry to the single-car garage plus two additional parking spaces on the private asphalt driveway. The exterior setting offers a balance of privacy and community, with well-maintained shared grounds and mature trees that add to the peaceful atmosphere. Upstairs, youll find a spacious primary bedroom with plenty of natural light, along with two additional bedrooms perfect for family, guests, or a home office, and a 4-pc main bathroom. The finished basement expands your living space with a large family room, a cozy conversational area with a wet bar, and a partially finished area for laundry, storage, and utilities. This lower level provides excellent flexibility for entertaining or creating a hobby space. Recent updates include a brand new furnace (2025) and central air conditioning (2025), offering modern comfort and efficiency. The condo corporation maintains the exterior, including roof, siding, exterior doors, windows, and all grounds maintenance, providing peace of mind and an easy lifestyle. Located close to schools, parks, shopping, restaurants, and quick highway access, this home is ideal for families, professionals, or downsizers seeking convenience and community in one of Stoney Creeks most desirable areas. Competitively priced, move-in ready, comfortable, and inviting. Make 3-15 Ellington Avenue your next address! (id:60365)
518 - 673 Brant Waterloo Road
North Dumfries, Ontario
Welcome to Unit #518, a beautifully updated Northlander model offering the rare privilege of year-round living in the family-owned and operated Hillside Lake Park. Over the past few years, this home has undergone extensive renovations and presents a fresh, move-in-ready space to call your own. Step inside to find new vinyl plank flooring, fresh paint, upgraded lighting, and custom zebra blinds throughout. The stylish eat-in kitchen features upgraded cabinetry, stainless steel appliances, and a rough-in for a dishwasher. A spacious living room with two large windows fills the home with natural light, while the primary bedroom offers comfortable proportions right beside the 4-piece bathroom with in-suite laundry. A second bedroom or flex room makes the perfect spot for an office, craft space, or guest room. Outdoors, youll love spending time on the massive 40' x 12' covered deck, complete with a 10' x 12' screened-in roomperfect for morning coffee or evening gatherings. The exterior of this home is surrounded by mature trees and features a fire pit, deck with gazebo, and two sheds for extra storage. Included in the sale are tons of extras such as outdoor furniture, fire table, shelving, storage boxes, firewood, and more! Very rarely do these year-round units come up for sale, especially ones with these upgrades, so DO NOT miss your chance! Book your showing today! [Monthly rent: $540.04 (additional fees apply)] (id:60365)
102 - 67 Caroline Street S
Hamilton, Ontario
Discover the epitome of condo convenience at Bentley Place, nestled in the heart of downtown Hamilton. This premium condo address boasts expansive room sizes, offering unparalleled spaciousness for entertaining. Immaculately maintained, every corner of this sun-filled ground floor unit exudes comfortable living. Enjoy the recently renovated kitchen with ample cupboards and storage, stainless steel appliances and luxury quartz countertops. Renovated spa like bath featuring high end vanity and luxury quartz countertops. Two bedrooms with walk in closets. In-suite laundry and wrap-around balcony. All windows recently replaced 2025. Perfect for the downsizer that still wants space or the city dweller who embraces their urban landscape as their playground. Bentley Place sets the standard for urban living in Hamilton. Don't miss the chance to experience the blend of convenient condo living with close proximity to Locke and James Street North. (id:60365)

