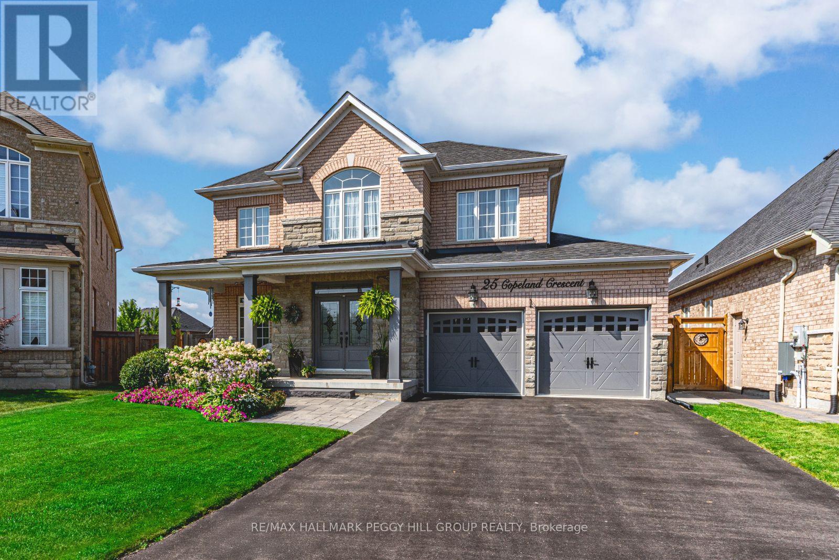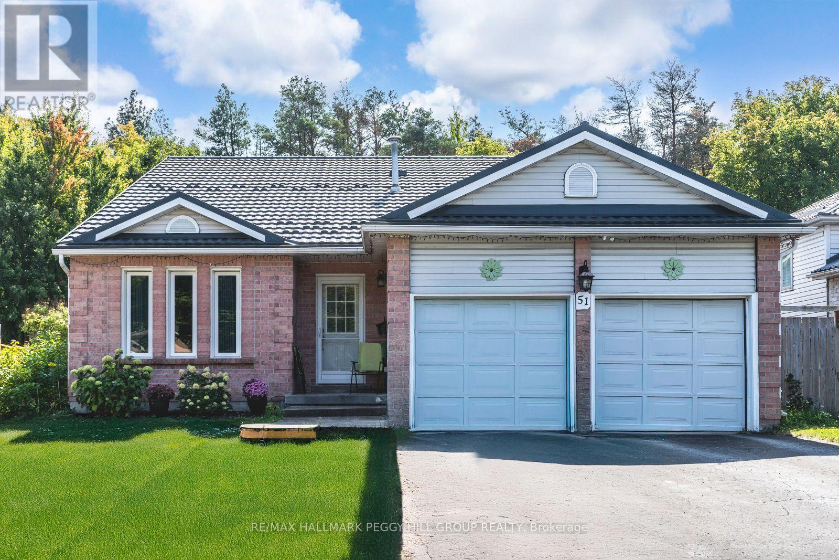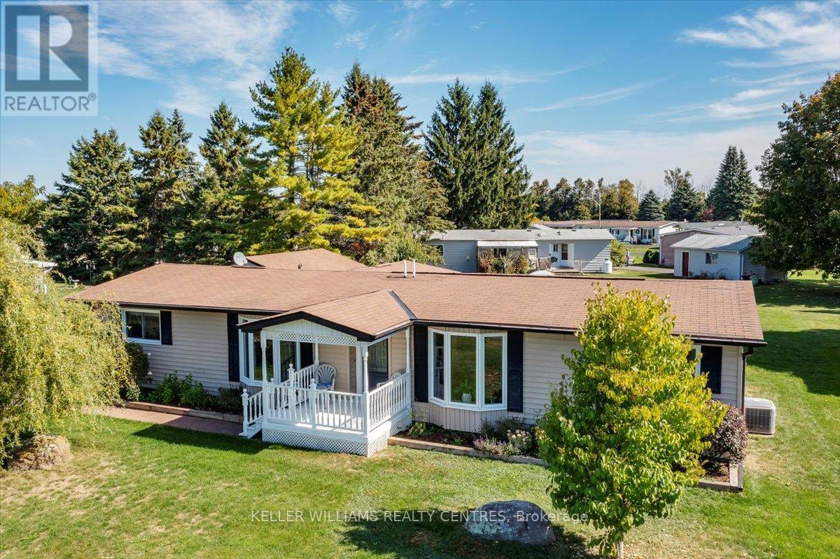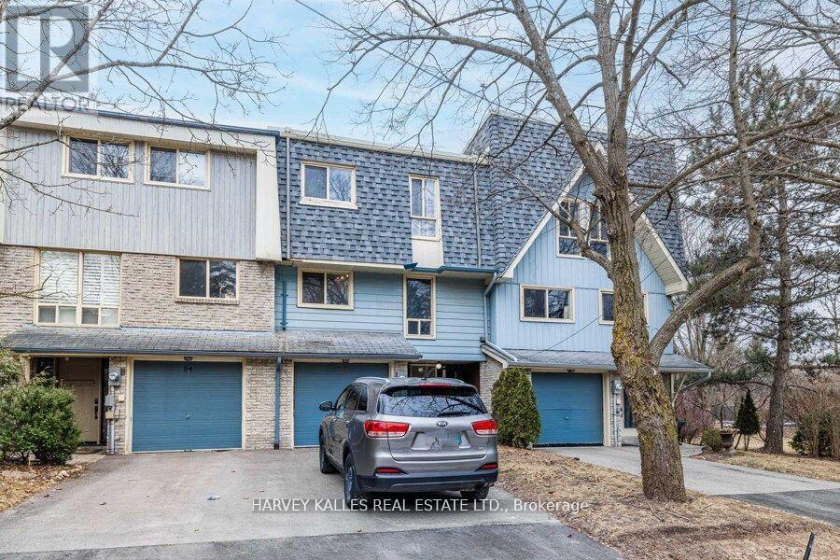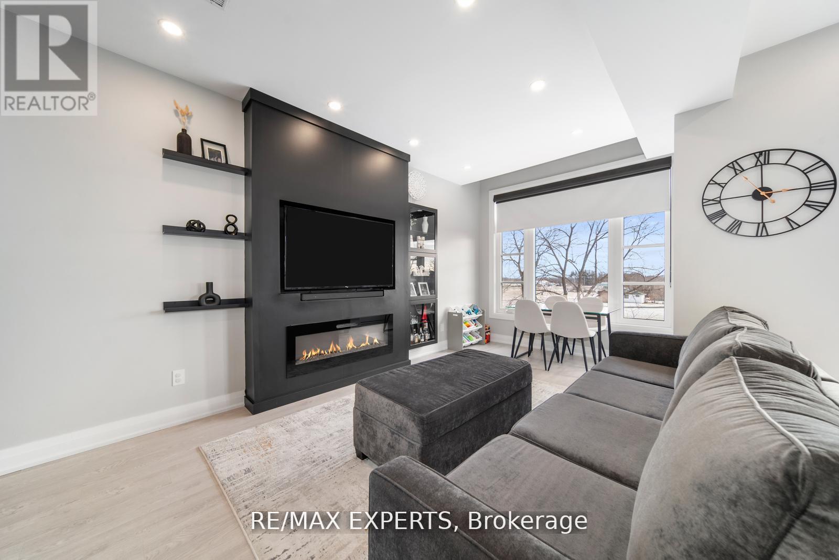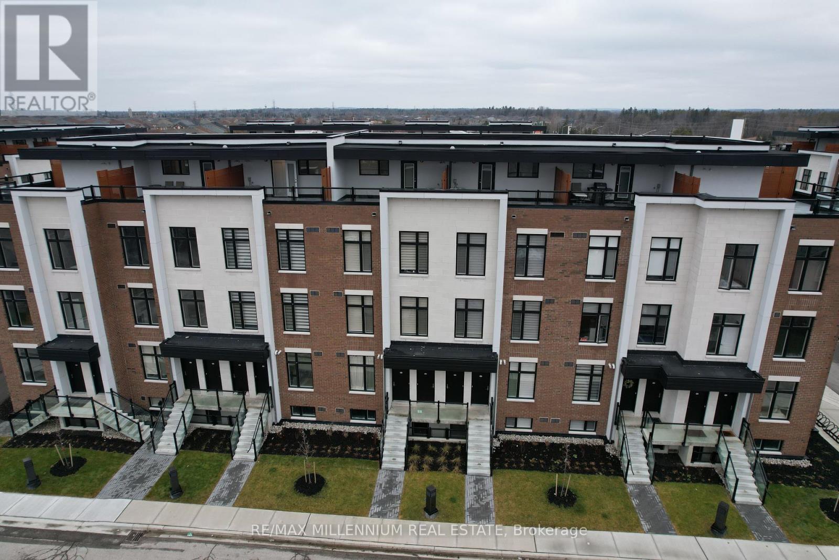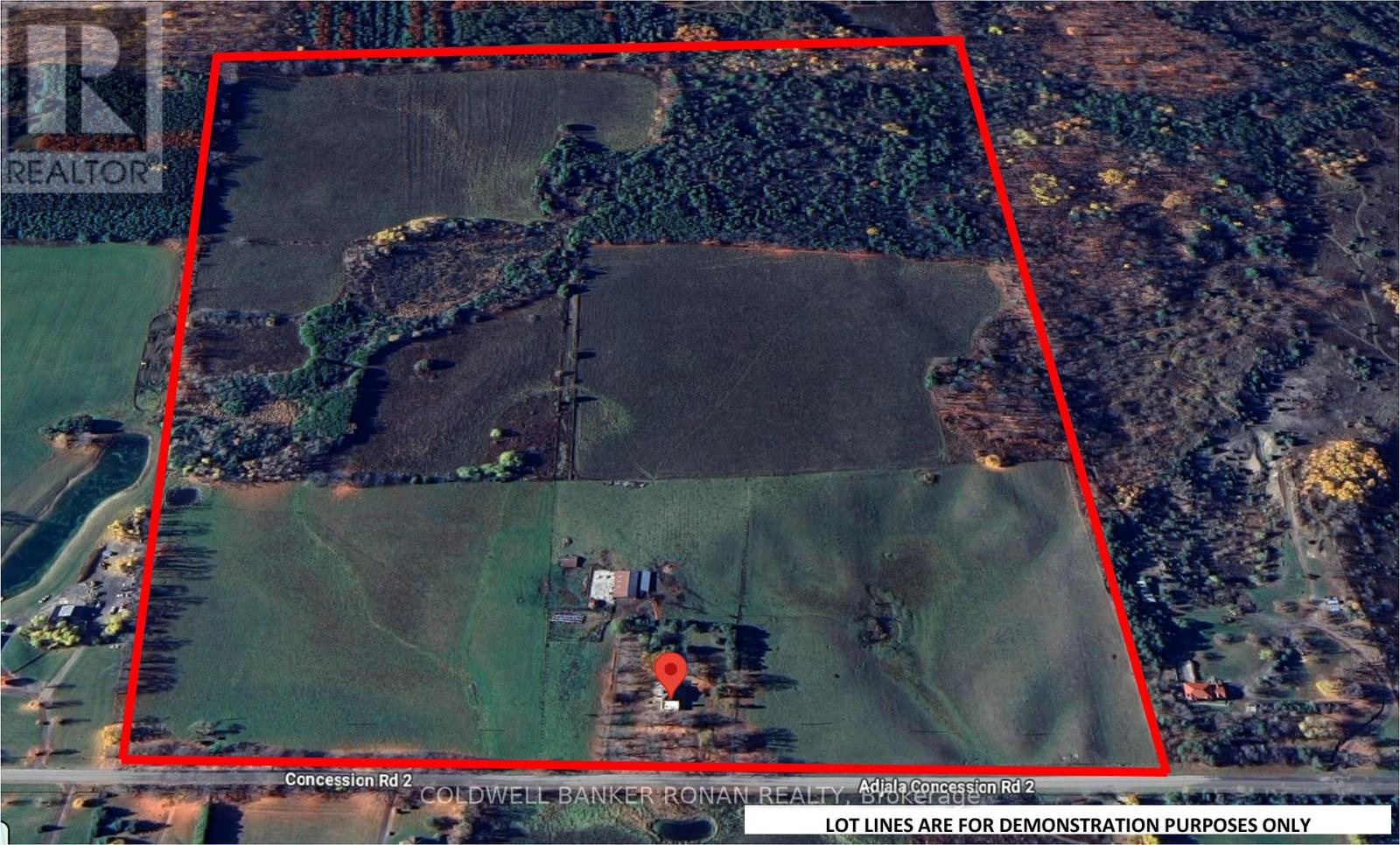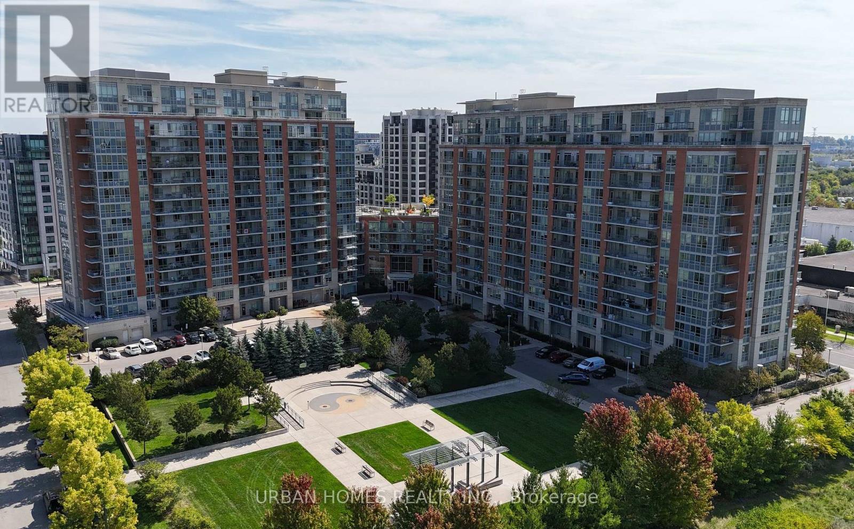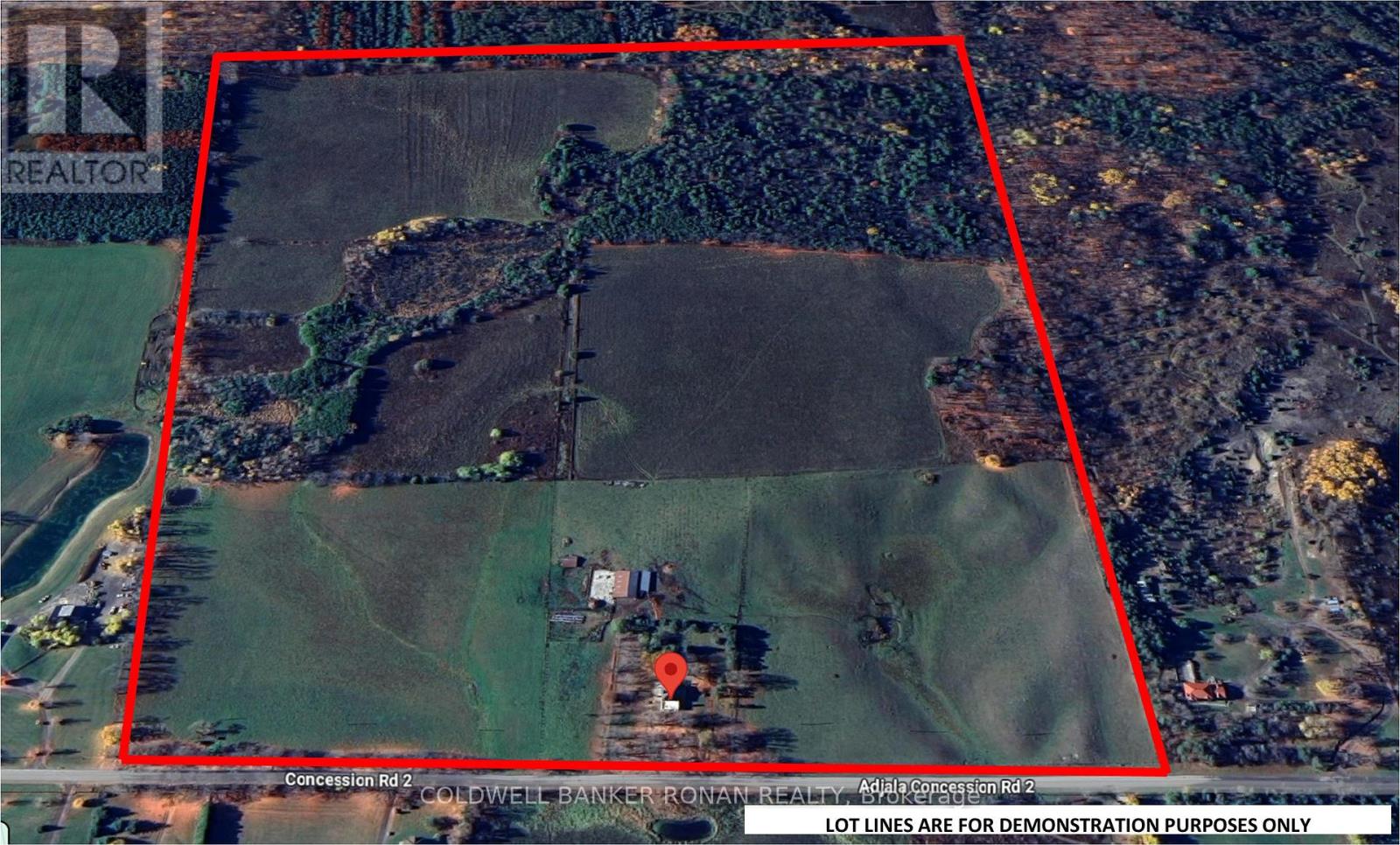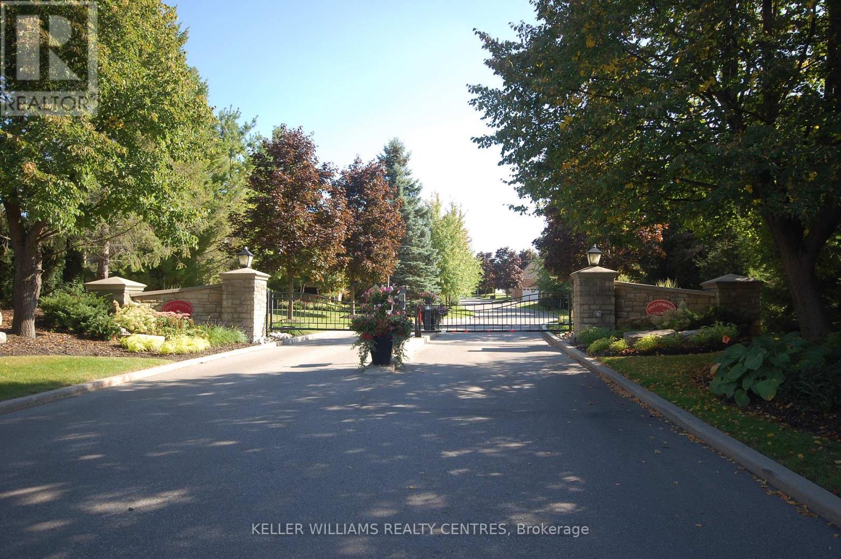25 Copeland Crescent
Innisfil, Ontario
IMMACULATE HOME WITH OVER 3,500 SQ FT OF EXCEPTIONAL LIVING SPACE ON A PREMIUM PIE-SHAPED LOT IN A QUIET NEIGHBOURHOOD! Discover this gorgeous, beautifully maintained 2-storey home in a quiet, family-friendly neighbourhood just minutes from parks, golf, the library, and a recreation centre, with quick access to Hwy 27 and 89, making it an excellent choice for commuters. Set on a premium pie-shaped lot with a 136 ft depth on one side, the property offers outstanding outdoor space and eye-catching curb appeal thanks to its timeless brick and stone exterior, landscaping, covered front entry, and stone patio walkway. Step through the elegant double doors into a grand two-storey foyer and over 3,500 sq ft of finished living space filled with tasteful finishes and natural light. The expansive, open-concept layout boasts 9 ft ceilings, hardwood floors, California shutters, and spacious principal rooms perfect for everyday living and entertaining. The stylish kitchen features white cabinetry, a dark contrasting island, granite counters, stainless steel appliances including a gas stove, a newer fridge, and a sliding door walkout to the large fenced backyard with a patio and storage shed. The inviting main living area centres around a cozy gas fireplace, while the main floor laundry room adds functionality with a laundry sink and direct garage access. Upstairs, the generous primary suite impresses with a double door entry, a walk-in closet, and a luxurious 5-piece ensuite with a water closet, dual vanity, and soaker tub. Each of the two additional bedrooms enjoys its own private ensuite, providing added comfort for family or guests. A fully finished basement expands the living space, and with a double car built-in garage plus driveway parking for six more, this #HomeToStay offers everything your family needs, both inside and out! (id:60365)
51 Nottawasaga Drive
Essa, Ontario
SPACIOUS BUNGALOW IN THE HEART OF ANGUS WITH A PRIVATE TREED BACKDROP, BRIGHT OPEN SPACES, & A FAMILY-FRIENDLY LAYOUT DESIGNED FOR COMFORT! Tucked away on a quiet, family-friendly street, this charming brick bungalow promises peaceful living with lush forest views and the Nottawasaga River flowing gently beyond the trees. Steps from local parks and scenic hiking trails, and just minutes to schools, the Angus public library, a recreation centre, and the vibrant downtown core with shopping, dining, and daily essentials, this location has it all. The fully fenced backyard is a highlight, featuring a gazebo lounge area, a side deck, open green space, and a handy storage shed, creating the perfect outdoor retreat. An attached garage with interior entry and a wide driveway offer ample parking for residents and guests, while a durable metal roof provides lasting protection with minimal upkeep. Inside, the bright open concept living and dining area is filled with natural light from large windows, complemented by an eat-in kitchen with a sliding glass walkout to the deck for easy access to outdoor dining. The upper level offers three spacious bedrooms, including a private primary suite with a 3-piece ensuite and a covered balcony overlooking the forest, plus a generous 5-piece main bath. The lower level adds an additional bedroom, powder room, family room, and laundry facilities, while the basement extends the living space with a large rec room, extra storage, and a cold room. Don't miss the chance to make this private forest-backed bungalow yours, and experience the best of comfort, privacy, and convenience in a #HomeToStay that truly feels like a retreat! (id:60365)
41 Damsel Circle
Georgina, Ontario
Well-Appointed 3 Bedroom, 2 Bath Home in "Sutton By The Lake" Retirement Community with Lake Simcoe, Sibbald Point Provincial Park, Golf, and Churches at Your Doorstep. Spacious Devonshire Model with Dining & Sunroom Addition Provides Approximately 1800 Sq. Ft. of Well-Thought Living Space. Open, Bright Layout with Separate Family Room, Primary Bedroom with 3-Piece Ensuite and Walk-In Closet. Cozy Sunroom with Walk-Out to Patio & Perennial Gardens. Detached Single-Car Garage. Easy Walk to Community Clubhouse with Inground Pool & Community Activities. Upgrades Since 2016 Include: Windows, Doors, Insulation in Crawlspace & Exterior Walls, Propane Furnace, A/C & All Appliances. Monthly Land Lease of $679 Includes Water, Snow Removal, and Amenities. (id:60365)
82 Poplar Crescent
Aurora, Ontario
Bright & Spacious Townhouse Backing Onto Parkland! Welcome to a home that blends comfort, space, and nature. Originally a 4-bedroom, this thoughtfully reconfigured townhouse now offers3 expansive bedrooms, each designed with relaxation in mind. Step into the sun-filled living room, where large windows frame calming views of a lush green park and your own private backyard - the perfect backdrop for family moments and quiet evenings. The inviting eat-in kitchen flows seamlessly into the dining area, overlooking the grand living room and creating an open, connected space for entertaining. The lower level offers even more flexibility - whether as a cozy recreation room, home office, or 4th bedroom - with direct walk-out access to a private, fenced yard surrounded by mature trees. Imagine summer barbecues, morning coffee, or kids playing freely in this serene outdoor retreat. As part of a welcoming community, you'll also enjoy access to a seasonal outdoor pool. And with schools, shopping, transit, and everyday conveniences just minutes away, this home delivers the perfect balance of peaceful living and urban convenience. Discover a home where every detail is designed to make life easier, warmer, and more enjoyable. (id:60365)
40 - 8167 Kipling Avenue
Vaughan, Ontario
Welcome to your future home at the delightful Fair Ground Lofts! This bright corner unit boasts expansive west-facing windows that flood the space with natural light, creating a cozy and welcoming ambiance. Thoughtfully upgraded and beautifully finished, this home is ideally situated near shopping centres, bakeries, with easy access to Hwy 7, Hwy 27, and the proposed future GO Train station making commuting a breeze. Enjoy abundant storage, including a handy under-the-stairs area and generous closet space. One of the largest units in the complex and featuring the most windows! Don't miss your chance to own this exceptional, move-in-ready gem! (id:60365)
U221 - 9560 Islington Avenue
Vaughan, Ontario
**Discover Elevated Living in the Heart of Prestigious Sonoma Village, Woodbridge**Step into sophisticated elegance with this impeccably designed stacked townhome, located in the highly coveted Sonoma Village enclave of Woodbridge. This expansive 2-bedroom, 2.5-bathroom residence exemplifies refined living, showcasing upscale finishes such as rich, wide-plank hardwood flooring, soaring 9-foot ceilings, and an airy open-concept layout that exudes both grace and functionality.Crafted for discerning lifestyles, the sun-drenched living and dining areas offer a seamless flow ideal for both intimate everyday moments and grand entertaining. At the heart of the home, the gourmet kitchen is a culinary haven-appointed with premium appliances, sleek cabinetry, and a stylish breakfast bar that invites gathering and connection.Retreat to serene bedrooms designed for rest and rejuvenation, including a luxurious primary suite with spa-inspired ensuite bath. Enjoy the added convenience of underground parking, ample storage, and a private entrance-all within a secure, well-established, and family-friendly community.Enjoy cozy, intimate gatherings your large, private rooftop patio with unobstructed panoramic views of the VMC, Toronto skyline and the CN Tower! Enjoy your outdoor space for sun and fun not your ordinary rental!Perfectly situated just steps from daily essentials-boutique grocers, cafés like Tim Hortons, fine dining, and verdant parks and trails-this residence offers a rare blend of tranquility and accessibility. Top-tier schools, upscale shopping at Vaughan Mills, and the charm of Kleinburg Village are all just minutes away, with seamless access to Highways 427, 400, and 407.Whether you're a first-time buyer seeking distinction, a downsizer embracing elegance, or an investor in pursuit of enduring value, this luxurious townhome delivers the perfect harmony of comfort, convenience, and class and you can make it home (id:60365)
60 Julia Valentina Avenue
Vaughan, Ontario
A Rare Find in Sonoma Heights- 60 Julia Valentina Avenue. Located on a quiet street in Vaughan's sought-after Sonoma Heights, this beautifully renovated 4-bedroom home sits on a premium conservation lot set back from the property line, offering exceptional privacy, sunset views, and access to tranquil trails-perfect for nature lovers and families alike. Inside, pride of ownership shines. New flooring throughout (2022), fresh paint (2022), and two new skylights (2019) brighten every space. The chef's kitchen boasts a built-in Sub-zero fridge, Ultraline Professional (Viking) cooktop, Bosch dishwasher (2019), Frigidaire wall oven (2019), and Panasonic microwave-designed to impress and inspire. The spacious floor plan is ideal for entertaining, while upstairs you'll find a luxurious primary suite featuring two walk-in closets and a spa-like ensuite (2020). Three additional bedrooms provide ample space for family or guests. The main floor powder room was tastefully renovated in 2021. Major mechanical updates include a 200-amp panel (2020) and furnace/AC (2018) for long-term peace of mind. The finished walk-up basement offers added living space with a full kitchen, office, and large rec room-ideal for guests or multigenerational living. Enjoy your professionally landscaped backyard oasis with a hot tub, gazebo, shed, garden lighting, and full irrigation system. Other features include a central vacuum system, security system, rough-in water softener, and basement appliances. The driveway was sealed in 2021, with garage doors and roof replaced in 2013. Welcome to 60 Julia Valentina Avenue- a perfect balance of refined living and natural beauty in one of Vaughan's most family-friendly communities. (id:60365)
2 Poplar Drive
Richmond Hill, Ontario
** POWER OF SALE OPPORTUNITY ** Spectacular Custom-Built Luxury Home in Oak Ridges, Richmond Hill (Yonge St & King Rd). Main floor features: Elevator. 11 feet ceilings. Large kitchen with gas stovetop, 2 separate sinks, built in oven / microwave, large windows, ample cabinets / storage. Family room with 22 feet ceilings, an electric fireplace, and a walkout balcony deck with natural gas line for BBQ. Oak paneled office with a bay window. Powder room. Combined living and dining room with an electric fireplace. Second floor features: Elevator. 10 feet ceilings and four generously sized bedrooms each with its own ensuite. Grand primary bedroom suite with an expansive walk-in closet, gas fireplace, enclosed balcony and 7pc ensuite with heated floors. 2nd floor Laundry. Interior balcony overlooking family room. Finished lower level features: Elevator, 2 bedrooms, a 3pc bathroom, gas fireplace, large kitchen, and a walkout to backyard / separate entrance. Large serene backyard oasis with an in-ground pool backing onto East Humber Trail ravine, surrounded by trees. Offered for sale on a completely as is where is basis. (id:60365)
1918 Concession Rd 2
Adjala-Tosorontio, Ontario
Exceptional 100-acre farm in South Adjala, surrounded by estate properties and just minutes from Caledon. Features gently rolling farmland with approximately 25% mature mixed forest and an impressive 2,000 ft frontage with no severances. The property includes a spacious, updated farmhouse with additions, a cattle barn, and a concrete barnyard. Motivated sellers offering a short closing opportunity. (id:60365)
620 - 60 South Town Centre Boulevard
Markham, Ontario
Welcome to Majestic Court, Markham's first LEED Gold building, which means low maintenance fees for years to come! This bright and open concept one bedroom plus den is freshly painted and features upgraded flooring and full sized appliances. Included in the price is one parking spot and one locker. The building amenities include : a pool, steam room, sauna, gym, billiards room, games room, theatre room, 24 hour concierge and a party room (id:60365)
1918 Concession Rd 2
Adjala-Tosorontio, Ontario
Exceptional 100-acre farm in South Adjala, surrounded by estate properties and just minutes from Caledon. Features gently rolling farmland with approximately 25% mature mixed forest and an impressive 2,000 ft frontage with no severances. The property includes a spacious, updated farmhouse with additions, a cattle barn, and a concrete barnyard. Motivated sellers offering a short closing opportunity. (id:60365)
16 - 470 Falconwood Hollow W
Aurora, Ontario
Falconwood Estates; One of Aurora's best kept secrets. A gated 30 unit enclave of bungaloft townhomes. Quiet and private. Nestled on more than 8 acres in Aurora Estates area of south Aurora. This unit has arguably one of the best locations with south and east rear exposures. It boasts over 4000 square feet of finished space. The main level has both elegance and style with formal living room and dining room. 'Flexibility' is the key descriptor for this unit. The main floor primary bedroom and ensuite permits one floor living. The kitchen provides space for breakfast bar eating or at table eating while having space at one end for family time with a cozy seating area. The basement with its above grade windows and walk out make it all bright and welcoming. The bedroom bathroom combo in the basement would be great suite for inlaws or live in help. With five bedrooms in total there is plenty of room for family or visitors. (id:60365)

