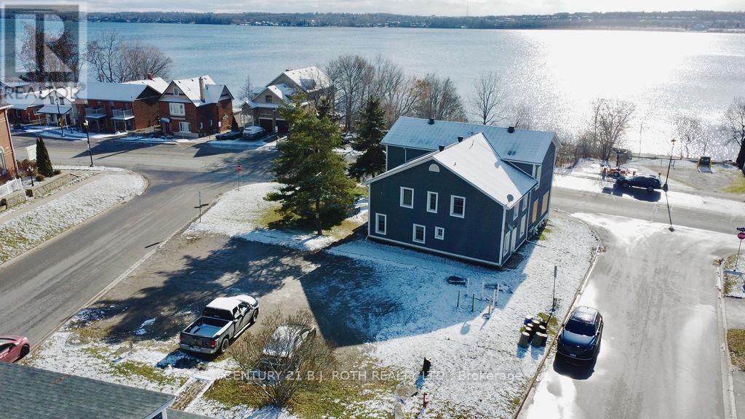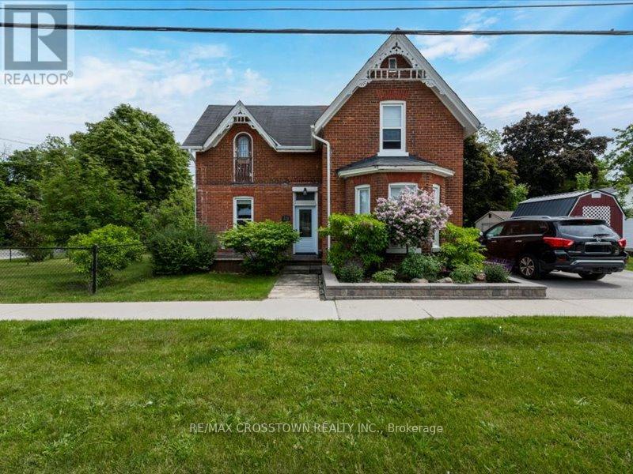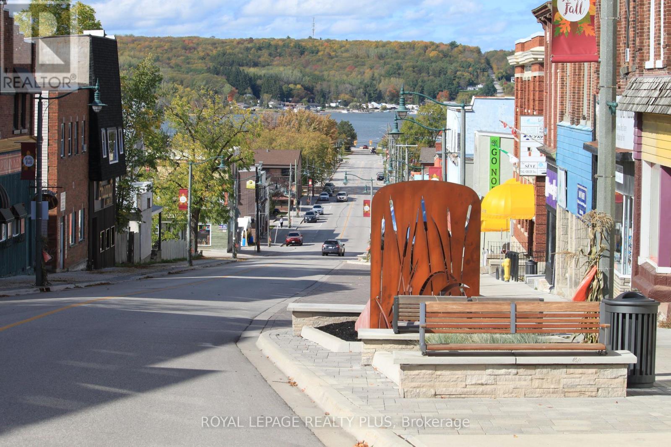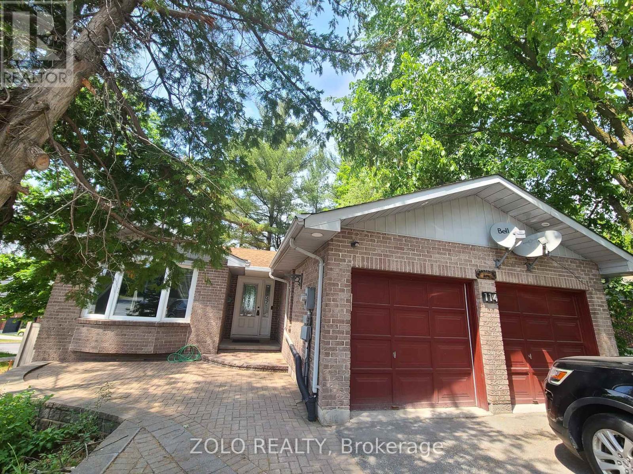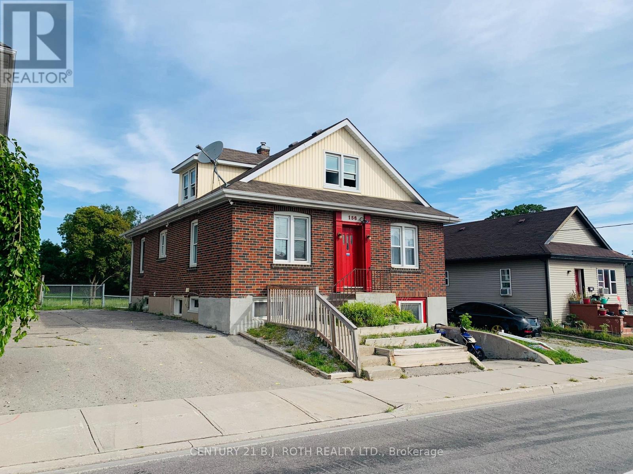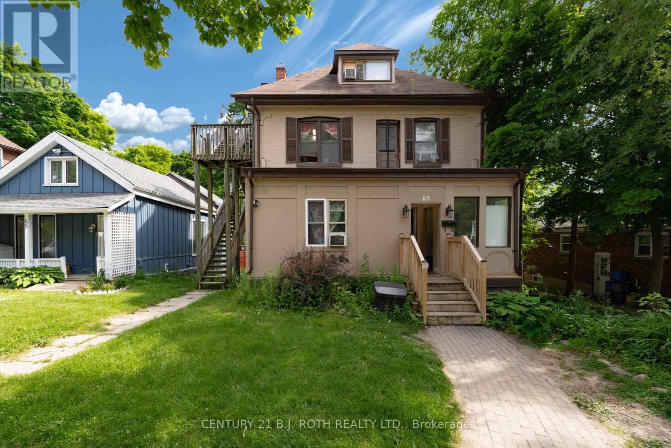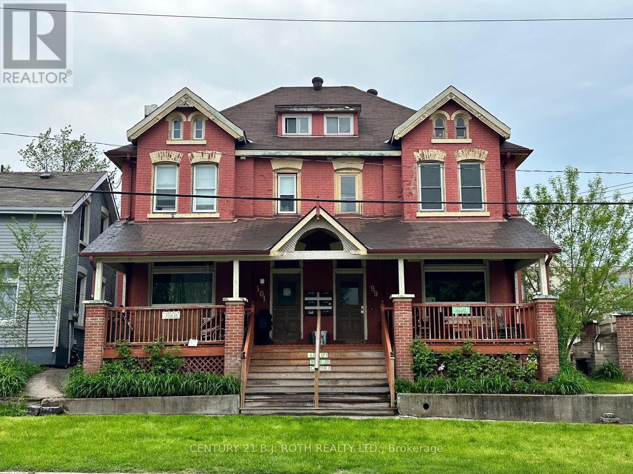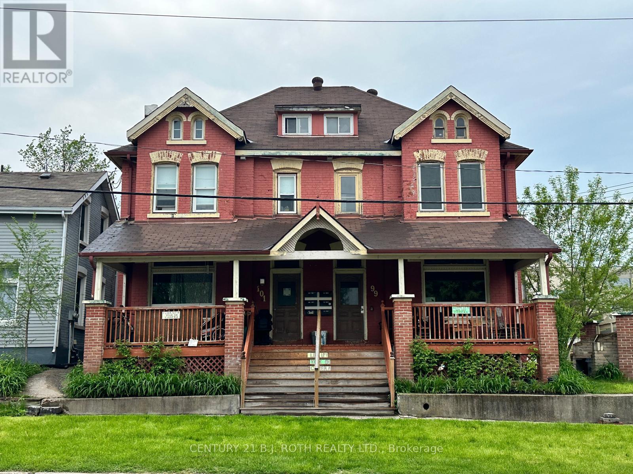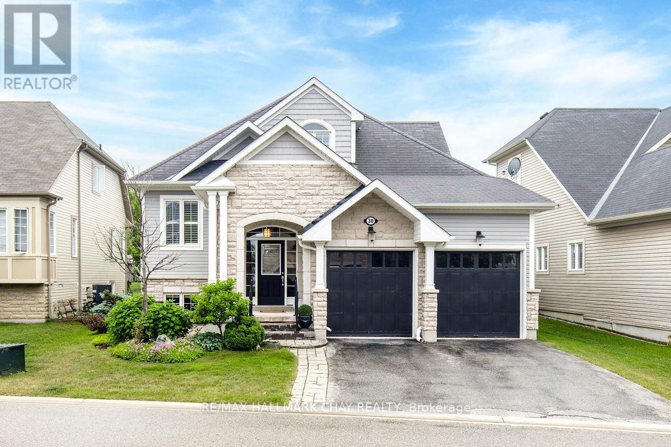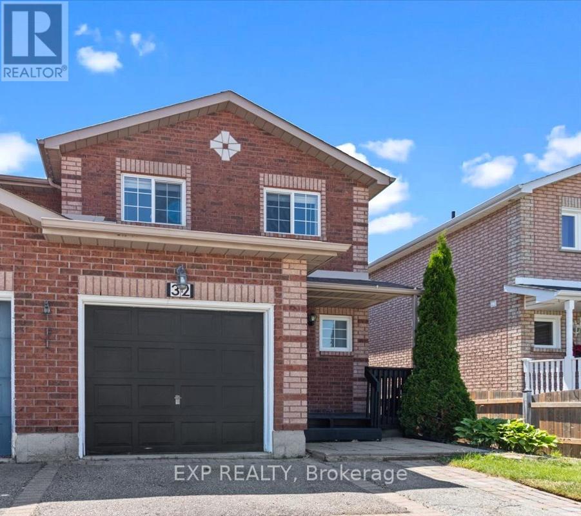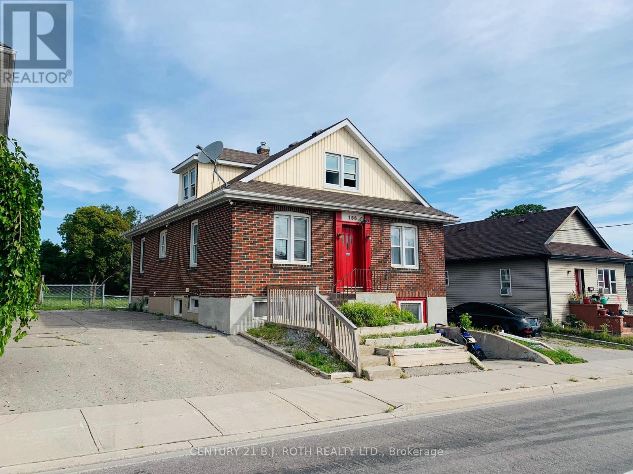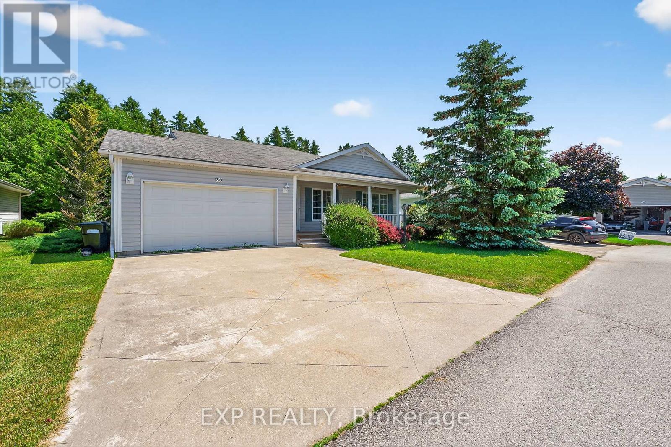194 Dunlop Street E
Barrie, Ontario
Multi residential opportunity on 1/4 acre parcel across from the waterfront of Kempenfelt Bay and high density condo development. This property comprises of two buildings, one eight plex plus a detached rental home. Each unit features 1 bedroom unit. Tenants are responsible for covering their own gas, hydro, water and cable expenses. Information on income and expenses available on request. Please note that the neighbouring property 1 Berczy St is also for sale (id:60365)
49 Park Street
Barrie, Ontario
Charming character filled century home on corner lot. Short walk to Barrie's waterfront, parks and vibrant downtown. Zoning is RM2 allowing for multi family development. Front foyer welcomes you into this traditional 2 storey 4 bedroom home. The main level includes a formal dining room/living room, (original large living room was used as the master bedroom with ensuite by previous owner ... this living room was fully gutted to studs and has classic high baseboards and window trim. (This room could also be a fantastic nanny area). Kitchen has access to back porch plus mud room plus walk through to formal dining room plus hallway access to entire main floor. Thousands spent on upgrades (see attachment list): Electrical, insulation, lights, windows, doors, bathrooms, furnace, driveway and more. Second floor has 3 good size bedrooms with closets ... one has been fully gutted to studs and reno'd. 2 new bathrooms on main floor were created 2015. Main bath shared with laundry. This home has a side covered porch overlooking a landscaped fully fenced yard with unistone walk path. Rear entry is a handy mud room with storage. Basement is traditional stone that is dry and has room for storage. Hot water tank is rental. Driveway and curb were widened into double which holds 4 vehicles. 2 quality sheds (burgandy built by menonites with reinforced flooring and metal roof). Tenants willing to move or stay. Very well maintained home. (id:60365)
66 Main Street
Penetanguishene, Ontario
Live/work opportunity for entrepreneur or investor in Historical Penetanguishene on the Shores of Georgian Bay. This solid building is located in the centre of Town within view of the Town Dock and featuring street parking and municipal lots steps away. Walkable to all amenities including restaurants, shopping, banks, medical centre. Rare feature: this property is being sold with 5 Nettleton Drive; a 50' x 50' lot directly behind the building offers additional parking for owners or tenants; a rare find in this town setting. Family owned business in operation for 70+ years with an elegant 3 bedroom apartment on 2nd floor with separate front entrance as well as direct store access. Spacious 3rd floor offers great views over the Bay and could be further developed to accommodate larger family. Opportunity to re-imagine the use for this building with retail, medical provider or service business on the main floor and the possibility to create new separate living spaces on the upper levels for additional income. Retail store has drop ceiling which could be opened to approximately 12'. High, dry basement perfect for retail storage or other potential uses. Many opportunities in this growing area with lots of new developments, tourism, cottagers and plenty of GTA transplants making Simcoe their new home. Georgian Bay Hospital is 3 minutes away; good variety of new and expanding medical centres with family doctors accepting new patients. Good schools. 8 minutes to Midland, 35 minutes to Barrie, 90 minutes to Pearson Airport. Boat cruises from the Town Dock, Discovery Harbour, Awenda Provincial Park close by. This vibrant community is growing and offers a friendly community spirit, great outdoor recreation including community centres, arenas, golf courses, parks, biking, hiking, snowmobile trails and undoubtedly some of the best boating to be found anywhere. Make a lifestyle choice to live, work and play on beautiful Georgian Bay. (id:60365)
Lower - 114 Ardagh Road
Barrie, Ontario
xcellent location beautiful family home in The desirable Ardagh neighborhood! Ideally Situated Close To Hwy 400 & Within Walking Distance Of A Grocery Store, Shops, Schools, Parks, & Dining. Towering Mature Trees Offer Privacy & Panoramic Backyard Views. Appreciate the backyard & Recently Installed Vinyl Fencing. Basement Living Room W/Cozy Fp. Spacious Dining Room For Hosting & Eat-In. 2 bedrooms and 1 bathroom. Updated Electrical Panel (2021), Updated Windows (2017), & Lower Level Laundry. Shared Laundry. Tenant pays 50% of utilities. Raised Basement Only. Owner/ Listing Agent/Listing Brokerage does not warrant the size of lower floor measurements buyer agent needs to do their own measurments. (id:60365)
156 Dunlop Street W
Barrie, Ontario
5 unit multi residential property With A Newly In An Area Where Major Development Changes Are In Play Solid Construction With Many Improvements And Backing On To Greenspace. Roof Replaced In 2010 And Furnace In 2013. Four 1-Bedroom Units & One 2-Bedroom Unit and Co-Operative Tenants And Strong Income And Expense Sheet Makes This A Great Opportunity To Own A 5 Plex In One Of Canada's Best Markets To Invest In Multi-Unit Residential Real Estate (id:60365)
63 Mcdonald Street
Barrie, Ontario
12 bedroom rooming house with countless improvements. Located steps to new condos which may make this site appealing for future development considerations with appropriate land assembly. Fully tenanted with strong income and expese statement available on request. (id:60365)
99 Mulcaster Street
Barrie, Ontario
6 self-contained apartments in this charming income property on a bus route with a view from the porch and some of the units to Barrie's beautiful waterfront. 3800 ft2 of finished space with many renovations done to the property making it a turn key investment. Building has a ton of character and unit configurations are very unique and spacious. Please note there are only 2 parking spaces however due to its ideal location so many things are very walkable (id:60365)
99 Mulcaster Street
Barrie, Ontario
6 self-contained apartments in this charming income property on a bus route with a view from the porch and some of the units to Barrie's beautiful waterfront. 3800 ft2 of finished space with many renovations done to the property making it a turn key investment. Building has a ton of character and unit configurations are very unique and spacious. Please note there are only 2 parking spaces however due to its ideal location so many things are very walkable (id:60365)
30 Waterview Road N
Wasaga Beach, Ontario
Welcome to Your Dream Escape in Bluewater on the Bay! Nestled along the shores of Georgian Bay, this stunning open-concept Bungaloft is more than a home its a lifestyle. Set within the exclusive Bluewater on the Bay community, this bright, beautifully designed home invites you to relax, entertain, and enjoy the very best of Bayfront living.The sunlit main floor is an entertainers dream, featuring rich hardwood floors, California shutters, and a chefs kitchen with granite counters, under-cabinet lighting, glass backsplash and large island.The living room impresses with a cathedral ceiling, floor-to-ceiling gas fireplace, and a Juliet balcony peeks down from the loft above. Walk out to a peaceful, fully fenced backyard with flagstone patio perfect for morning coffee, quiet afternoons with a good book, or hosting close friends and family. The main-floor primary suite offers a peaceful retreat with a walk-in closet, spa-like 5-piece ensuite, and tranquil views of the backyard. Two additional bedrooms complete the main level.Upstairs, the loft includes a private bedroom with ensuite, a cozy gable nook, and an open flex space ideal for a home office or reading area.The full, above-grade unfinished basement is filled with natural light and endless potential with all mechanicals smartly tucked away to maximize design freedom. Enjoy resort-style living with exclusive access to a vibrant Clubhouse featuring a seasonal pool, gym, party space, lounge, card room, and stone patio - all with breathtaking views of the Bay! Lawn care and snow removal right to your door-are included for just $306/month.This is more than a home-it's your next chapter filled with beauty, convenience and community. Come see why life is better by the Bay! (id:60365)
32 Michael Crescent
Barrie, Ontario
Welcome to this bright and beautifully maintained end unit townhouse, perfectly positioned backing directly onto Terry Fox School an ideal spot for families seeking space, comfort, and unbeatable convenience.This spacious home features a finished basement, offering versatile space perfect for a family room, home office, gym, or guest suite. The main floor boasts a functional and inviting layout, filled with natural light great for everyday living and entertaining.Located in a highly desirable neighbour hood, you're just minutes from a wide variety of stores, including grocery stores, retail shops, and everyday essentials. You'll also enjoy close proximity to fantastic restaurants, Georgian Mall, and Georgian College. Love the outdoors? You're only 10 minutes from the beach, with Centennial Beach and other local gems nearby for weekend relaxation.This move-in ready home offers a rare combination of location, lifestyle, and value perfect for families, first-time buyers, or investors. Dinning room and family room are virtually staged. (id:60365)
156 Dunlop Street W
Barrie, Ontario
5 unit multi residential property With A Newly In An Area Where Major Development Changes Are In Play Solid Construction With Many Improvements And Backing On To Greenspace. Roof Replaced In 2010 And Furnace In 2013. Four 1-Bedroom Units & One 2-Bedroom Unit and Co-Operative Tenants And Strong Income And Expense Sheet Makes This A Great Opportunity To Own A 5 Plex In One Of Canada's Best Markets To Invest In Multi-Unit Residential Real Estate (id:60365)
30 Illinois Crescent
Wasaga Beach, Ontario
Welcome to 30 Illinois Crescent, nestled in the heart of Park Place Estates. Wasaga Beach's premier 55+ gated community, where comfort, connection, and carefree living come together. This 1,547 sqft bungalow offers easy one-level living with no stairs, two spacious bedrooms, and two full bathrooms, including a soaker tub for those moments of well-earned relaxation. From the moment you arrive, you're greeted by a charming covered front porch the perfect spot for morning coffee or evening chats with neighbours. Inside, the spacious foyer with an oversized closet opens into a thoughtful layout featuring a comfortable living room and a versatile family room, currently used as a dining space. The bright, eat-in kitchen offers plenty of room to cook, gather, and entertain, blending function and warmth with space for a full table. Step outside and you'll find a large back deck overlooking a private, tree-lined yard, ideal for quiet afternoons, BBQs, or simply enjoying the fresh Wasaga breeze. You'll also appreciate the heated and insulated crawl space for storage, a double driveway, garage with side door access, and the unbeatable lifestyle that comes with living in Park Place Estates, complete with a vibrant rec centre, pool, fitness facilities, and a welcoming community of like-minded and active neighbours. 30 Illinois Crescent is more than just a home; it's a fresh start, a quiet retreat, and a chance to live life on your terms. LAND LEASE: $ 800.00 ESTIMATED MONTHLY TAXES: SITE: $37.84 HOME: $152.35 WATER METERED (ESTIMATE): Metered TOTAL DUE ON THE 1ST OF EACH MONTH: $ 990.19 (id:60365)

