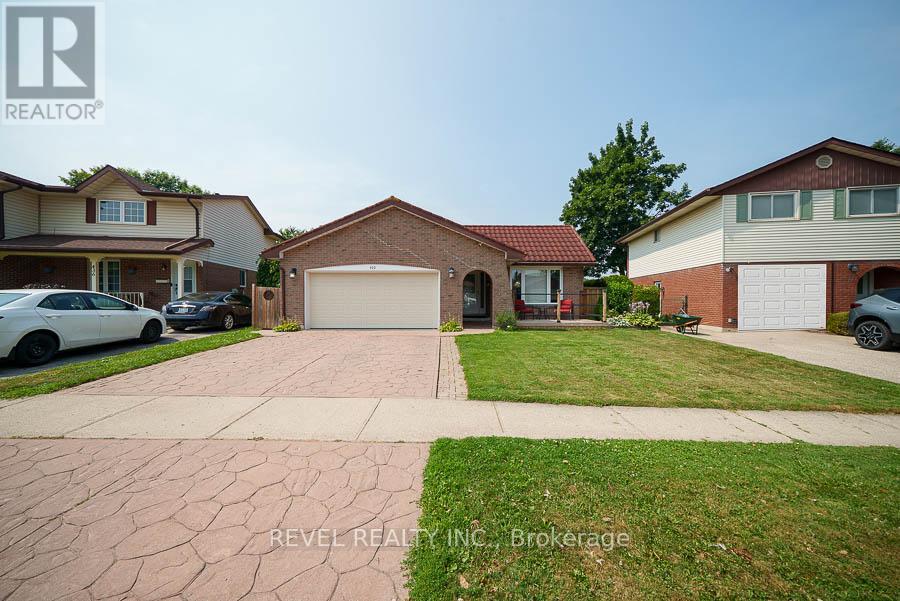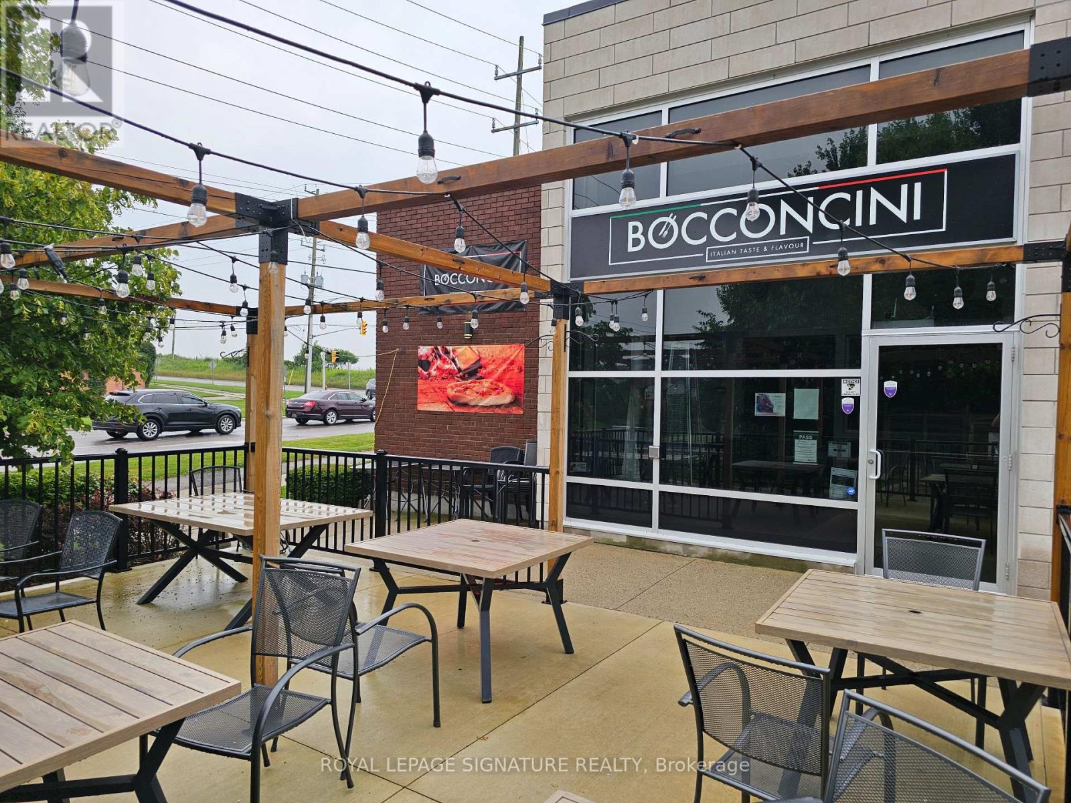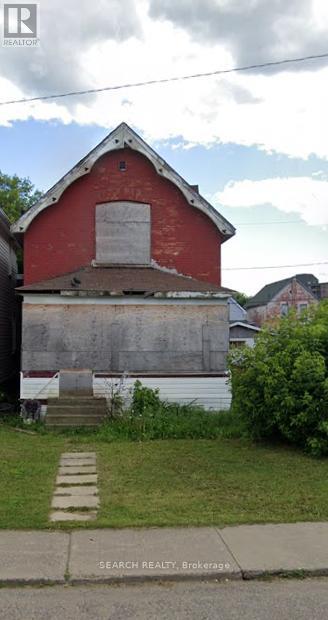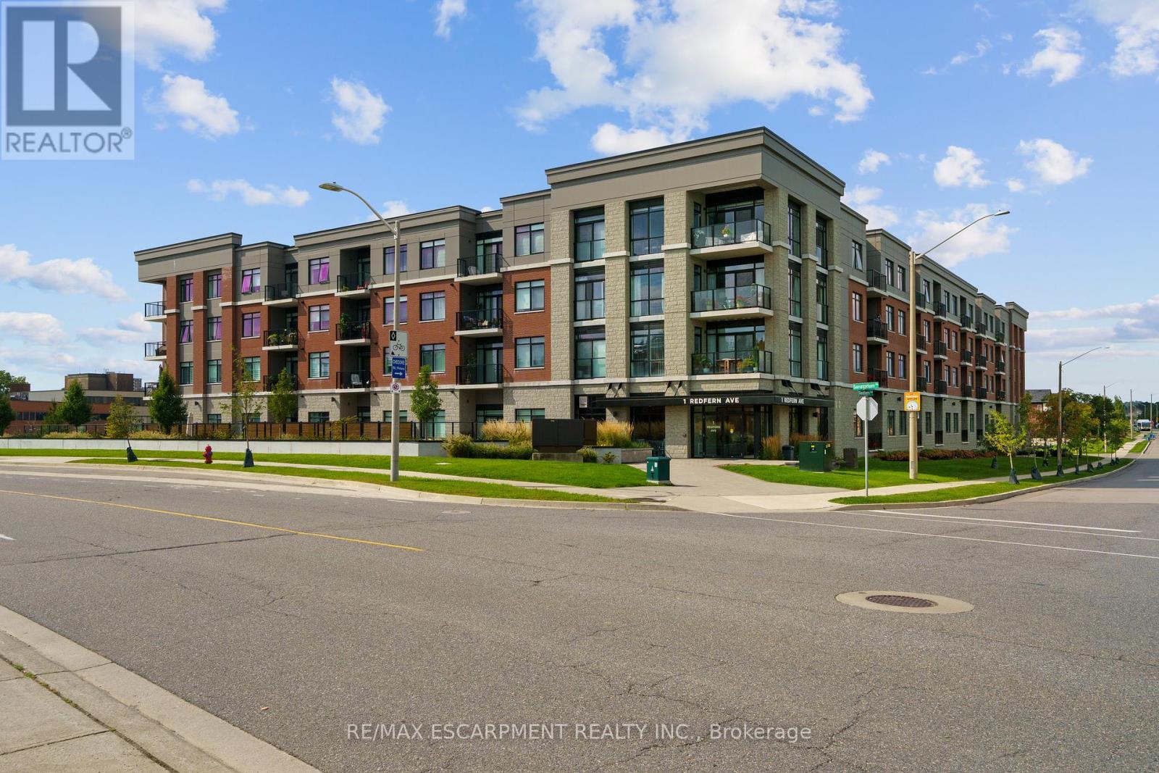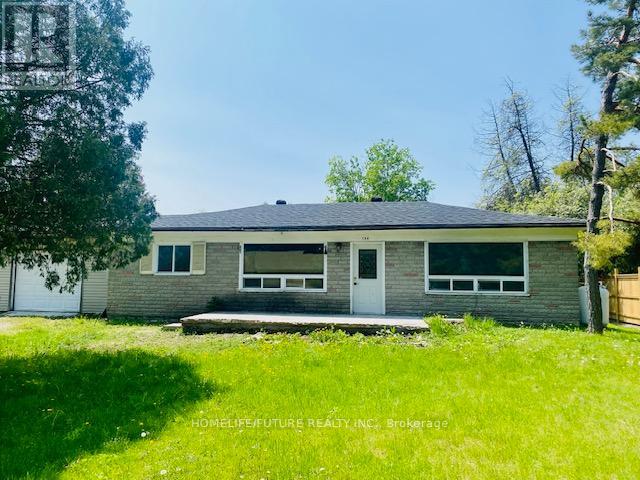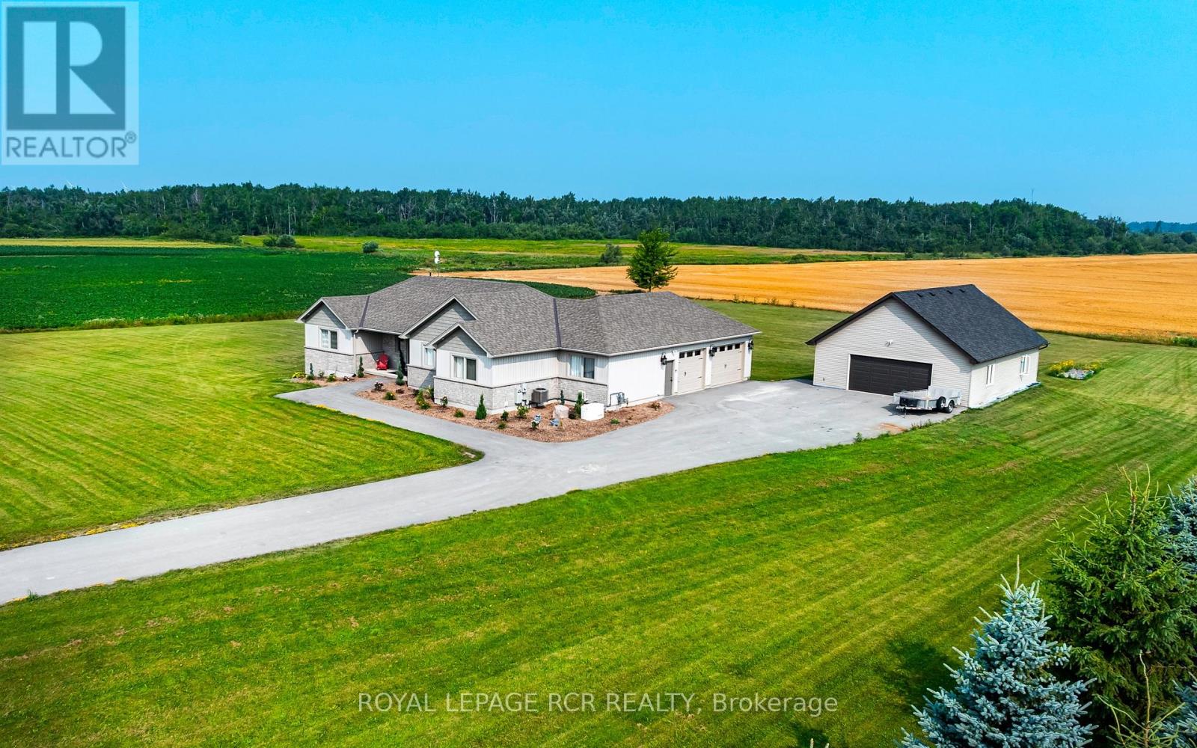432 Manitoba Road
Woodstock, Ontario
Welcome home to 432 Manitoba Road, ideally situated in the highly sought-after south end of Woodstock. This prime location offers close proximity to parks, schools, and convenient highway access, which is perfect for todays busy commuter.Designed for growing or larger families, this spacious backsplit features 3+1 bedrooms, 2.5 bathrooms, and a double-car garage. While modest from the outside, the interior surprises with an impressive amount of living space across multiple levels.The charming front exterior boasts great curb appeal and includes a cozy sitting areaan ideal spot to enjoy your morning coffee.Inside, the bright and airy family and dining rooms are highlighted by large windows and gleaming hardwood floors, creating a warm and inviting atmosphere perfect for entertaining. The modern kitchen offers ample cabinetry and storage, with patio doors that open directly to your private backyard oasis, complete with a stone patio, pergola and privacy - perfect for summer BBQs and outdoor relaxation.Upstairs, youll find three generously sized bedrooms and a beautifully updated 4-piece main bathroom.The lower level features large windows that let in natural light, a spacious secondary living area, a fourth bedroom, and another full bathroom, all finished with stylish new LVP flooring.The basement adds even more flexibility, offering a recreation room, a kitchenette area, a 2-piece bathroom, and a large laundry roomideal for multi-generational living or added entertainment space.With its versatile layout, modern updates, and unbeatable location, this home offers the perfect blend of comfort, function, and space, allowing your family to spread out while still staying connected. (id:60365)
76 Easthampton Road
Hamilton, Ontario
Welcome to 76 Easthampton Road a beautifully updated 2-storey townhouse located in the desirable Lakepointe community of Stoney Creek, directly across from a serene park. This spacious and bright home features 3 bedrooms upstairs plus 2 additional bedrooms with closet in the finished basement, offering flexible living space for families, professionals, or multigenerational households. Enjoy a stylish and functional open-concept main floor layout, showcasing brand new laminate flooring, a new modern staircase, and new lighting throughout. The home is freshly painted and move-in ready. (No carpet in the entire house) The kitchen is equipped with brand-new stainless steel appliances (2024) and opens to a walk-out private backyard featuring a new patio floating deck, and canopy perfect for entertaining or relaxing outdoors. Additional features include: 2 full 4-piece bathrooms and 1 convenient 2-piece powder room Second fridge in the basement Washer & Dryer (2025) Detached garage and private driveway Central air conditioning, and california shutters. Situated in a quite, family-friendly neighbourhood with easy access to QEW and Red Hill Valley Parkway, close to schools, shopping, and scenic lakefront trails this home truly offers comfort, convenience, and style. (id:60365)
11 - 232 Kingswood Drive
Kitchener, Ontario
Welcome to this beautifully updated and meticulously maintained 2-bedroom, 4-bathroom end-unit townhome nestled in a quiet, well-managed 12-unit complex. From the moment you step inside, youll be impressed by the modern finishes, fresh paint, and spacious, carpet-free layout that blends comfort with contemporary style. Enjoy low maintenance living with condo fees that include water, exterior maintenance, landscaping, snow removal, and more, giving you more time to relax and enjoy your home. The main floor features a bright and airy living room with a newer gas fireplace and a separate dining area overlooking the private greenspace, ideal for hosting guests or enjoying quiet meals at home. The eat-in kitchen offers ample cabinetry and comes equipped with modern appliances, including a newer fridge, gas stove, dishwasher, and microwave. A stylish 2-piece bathroom completes the main level. Upstairs, you'll find a spacious primary suite with a walk-in closet and a 3-piece ensuite, a generous second bedroom, and an additional 4-piece bath. California ceilings and California shutters add a polished touch throughout the home. The fully finished basement includes a large rec room with a second gas fireplace, updated flooring, and a 3-piece bathroom, plus convenient direct access from the garage and a separate entrance for added privacy or in-law potential. Step outside to your private backyard, featuring a raised deck and interlocking patio, perfect for morning coffee or summer BBQs with a gas BBQ hookup and serene views of nature. Additional features include- Single-car garage with private driveway, Newer central air conditioning, Washer & dryer included & Visitor parking available. Steps to schools, parks, trails, Walking distance to Zehrs, Tim Hortons, Lowes, plus quick access to the expressway and Highway 401. Don't miss your chance to own this stunning home in a highly desirable location. Schedule your private showing today, this one won't last long! (id:60365)
1140 Southdale Road W
London North, Ontario
Modern licensed restaurant located in the desirable neighbourhood of Byron, surrounded by some of London's most affluent communities. Currently operating as an Italian restaurant, this space is ideal for rebranding into a new concept, cuisine, or franchise. The interior spans 2,200 sq ft and features a welcoming bar area, open-concept kitchen, and private dining room. It comes fully equipped with a 14-foot commercial hood, a wood-burning pizza oven, and an array of modern kitchen equipment. Attractive lease of $8,584 gross rent with 2 + 5 years remaining. Thespace is licensed for 59 guests, with additional seating available on a charming outdoor patio.Please do not go direct or speak to staff. (id:60365)
132 Bethune Street
Thunder Bay, Ontario
Location !!! Location !!! Location !!! In the Heart of the City. Walking Distance to Shopping, Restaurants, Entertainment, Schools, and Much More. 100% Financing Available from Seller as a Vendor Take Back Mortgage. Contractors, Renovators, or First Time Homebuyers with some Skills should Definitely take a look at this One! Take Advantage of the this Opportunity to Buy & Fix a Home with a Partial Vendor Take Back Mortgage. If You are Willing to Put in the Sweat Equity, you could end up with a Great Home at an Affordable Price. Don't miss your Chance. (id:60365)
187 Russell Street
West Nipissing, Ontario
A Major Reno! Like A Brand New 2 Bedroom, One Floor Home! Perfect Starter Or Retirement Home On A Large 66X191 Ft Lot! (2025) New Central Air, Insulated Attic R64, Kitchen Cabinets, Bathroom, Hot Water on Demand & Siding (2024) New Electrical, Plumbing, Floors, Windows, Doors, & Roof (2023) Raised the House, Weeping Tile, Blue Skin, Reinforced Floors, Sump Pit & Sump Pump, New Sewer Line To Road, Natural Gas Furnace, Vapor Barrier & Walls Insulated! All Permits Closed. Just a Walk To The River, Rec Center, Hospital, Downtown Shops, Schools & Park. Easy Commute To North Bay Or Sudbury. Just Move In & Enjoy! (id:60365)
1939 Everts Avenue
Windsor, Ontario
For Sale: Beautiful Home in a Quiet and Perfectly Located Neighborhood Windsor, ON Looking for a cozy home in a peaceful, safe area with wide streets and friendly neighbors? This might be the one! Property Features: living space : 1350, 3+1 spacious bedrooms, 1 home offices,3 bathrooms, Fully equipped kitchen with built-in cabinets and appliances, Cozy living room, Fully finished basement with additional bathroom and laundry room (with appliances). Extras: Garage , Backyard, Garden shed for tools and storage Landscaped backyard with fruit-bearing grapevines, Paved driveway. The house interior has a warm and inviting style, perfect for moving in without needing renovations. Location Highlights: Peaceful, quiet neighborhood. Close to schools: both elementary and high school *For Additional Property Details Click The Brochure Icon Below* (id:60365)
127 - 1 Redfern Avenue
Hamilton, Ontario
Gorgeous and recently built, this main-floor Grayson Terrace Suite offers the perfect blend of style and convenience. With soaring 10' ceilings, this bright and seamless layout opens to a spacious living area and kitchen, showcasing quartz countertops, crisp white cabinetry, stainless steel appliances, and a peninsula with breakfast bar seating. The living room flows seamlessly to a large 510 sq ft private terrace with a natural gas hook-up for barbecuing, ideal for both everyday living and entertaining. This suite features two generous sized bedrooms with walk-in closets, with the primary bedroom enjoying a luxurious 5-piece ensuite. Appreciate the second full 4-piece bath, in suite laundry, underground parking and a storage locker. Perfectly located just steps from the Hamilton Escarpment and the Chedoke Stairs, parks, schools, and only minutes to highway access and Meadowlands shopping. The building itself exudes modern elegance, offering exceptional amenities such as a party room with full kitchen, games and media rooms, exercise facilities, library, and a serene garden courtyard. (id:60365)
126 Ellice Street
Kawartha Lakes, Ontario
Welcome to this beautifully updated 3-bedroom, 2-bathroom home that blends modern comfort with timeless charm. Move-in ready and thoughtfully renovated, this home is sure to impress! Step inside to find a bright, inviting living space with painted walls, stylish flooring, and contemporary finishes throughout. Outside, the spacious front yard offers endless possibilities for gardening, gatherings, or simply unwinding. Nestled in a prime location near schools, parks, shopping, and major routes, this home delivers both convenience and serenity. Don't Miss Out - Schedule Your Viewing Today! (id:60365)
24 Marlow Avenue
Grimsby, Ontario
This fully renovated detached home offers style, smart features, and serious flexibility perfect for multigenerational living, entertaining, or working from home. Set on a generous lot with parking for 8, this one-of-a-kind property includes a luxurious 2019 renovation from top to bottom. The spacious main floor features a bright, open layout with a custom kitchen, quartz countertops, new appliances, and LVP flooring throughout. The large primary suite boasts a walk-in closet and spa-like ensuite with heated floors, Bluetooth fan/light/speaker, and a thermostatic shower valve. A mudroom with laundry, 2-piece bath, and smart-home touches (lighting, thermostats, shower) complete the level. Upstairs, a private in-law suite or AirBnb or young adults saving for their first home includes 2 bedrooms, full kitchen, living/dining area, and a walkout to a scenic balcony. The renovated basement offers a large rec room, wine cellar, bedroom, full bath, and wired surround sound perfect for entertaining or relaxing. Outside, enjoy your own private retreat with a heated saltwater pool and hot tub. The new detached 2-level garage is a rare gem: epoxy flooring, A/C, heating, surround sound, half bath, workspace, and upstairs entertainment loft with pool table, 2 kegerators, fridge, black walnut bar, and balcony with glass railing. Additional upgrades: New roof, siding, doors, windows (2019), 200-amp panel + updated wiring/plumbing, Wired Ethernet (main, basement, garage), Hardwired security cams + smart home server, 22kW Generac whole-home generator, Dimmable LED pot lights & hardwired smoke detectors. This is more than a home-its a lifestyle upgrade. (id:60365)
190 Spring Street
Lakeshore, Ontario
Welcome to 190 Spring Street, this custom-built two-storey home is conveniently located in the desirable community of Belle River, Lakeshore. Enjoy an open-concept main level featuring a living room with a built-in electric fireplace, and a modern kitchen outfitted with elegant maple cabinets, quartz countertops, and a large pantry. A formal dining room and main floor laundry add to the home's practical appeal. This 2500 square foot home boast of four generously sized bedrooms. The primary bedroom offers a walk-in closet and a luxurious five-piece ensuite. Discover relaxation again in the standalone tub overlooking the window. An additional master bedroom with four-piece ensuite bath and a main four-piece bath, ensuring comfort and convenience for all. Ideally situated, this home is close to the marina and beachfront on Lake St. Clair, offering easy access to recreational activities and the beauty of the lake. (id:60365)
485201 30th Side Road
Amaranth, Ontario
Country Charm Meets Modern Convenience on 2.5 Acres! This beautifully maintained 3+2 bedroom bungalow offers the perfect blend of space, functionality, and income potential. Nestled on a private 2.5-acre lot, this home features a fully finished walk-out basement with second kitchen, ideal for multi-generational living or in-law suite use.The main level boasts a bright open-concept layout with vaulted ceilings, a stone gas fireplace, and custom kitchen with center island and gas range. The spacious primary suite includes a walk-in closet with organizer and a luxurious 5-piece ensuite with soaker tub, glass shower, and double vanity. Two additional bedrooms, a formal dining room, 4-piece bath, and main-floor laundry/mudroom with inside access to the heated and insulated 2.5-car garage complete the level.The finished lower level offers a large rec room, two bedrooms, full bath, second kitchen with new appliances, and two storage rooms. Separate entrance from the garage adds privacy and flexibility for extended family or rental income.Outdoors, enjoy stunning sunrise and sunset views, a firepit area, and plenty of space for hobbies or entertaining. A paved drive leads to a 1,200 sq ft detached heated and insulated shop with room for 4+ vehicles or workshop use.Additional features: Natural gas, Rogers Fibe internet, Generac hookup. Just minutes to town amenities including groceries, schools, and shopping.A rare offering that combines rural peace with everyday convenience - don't miss it! (id:60365)

