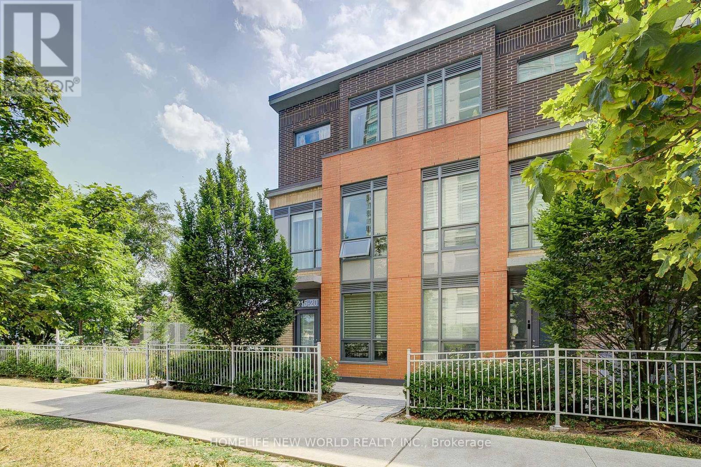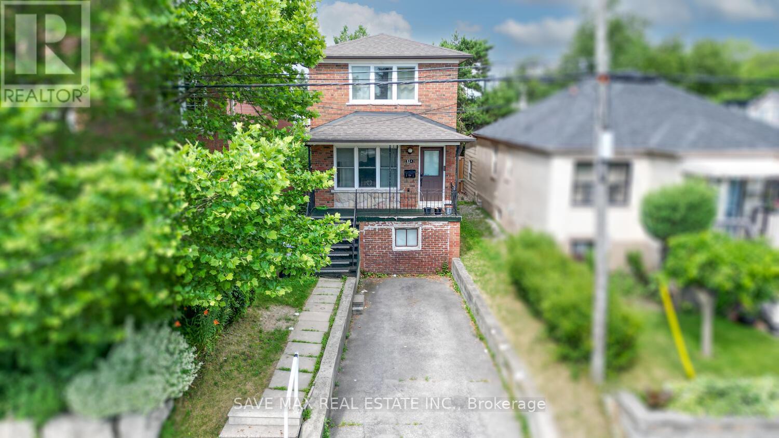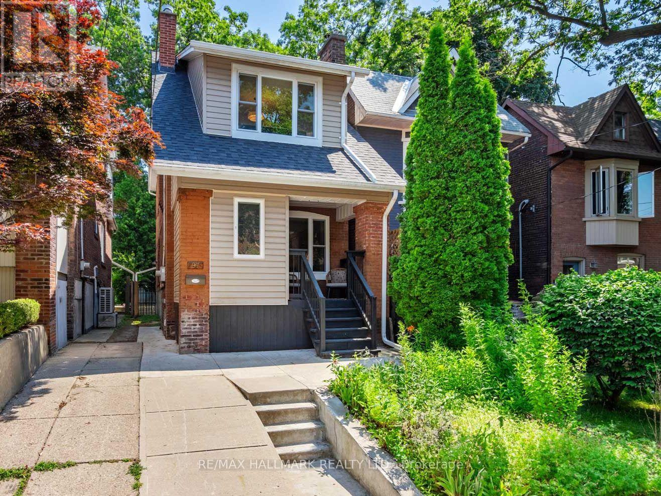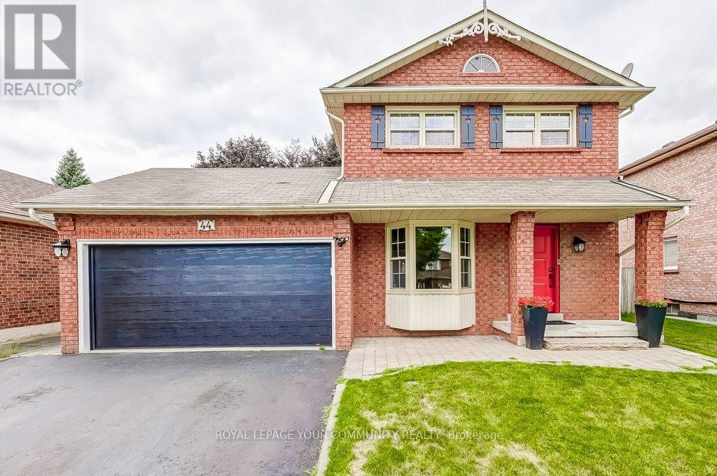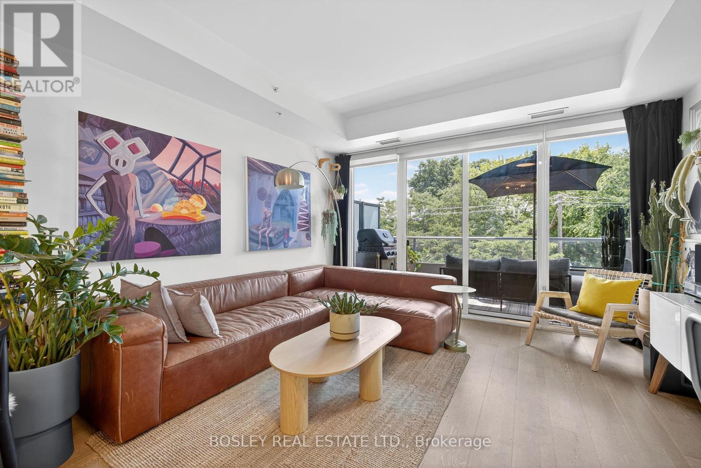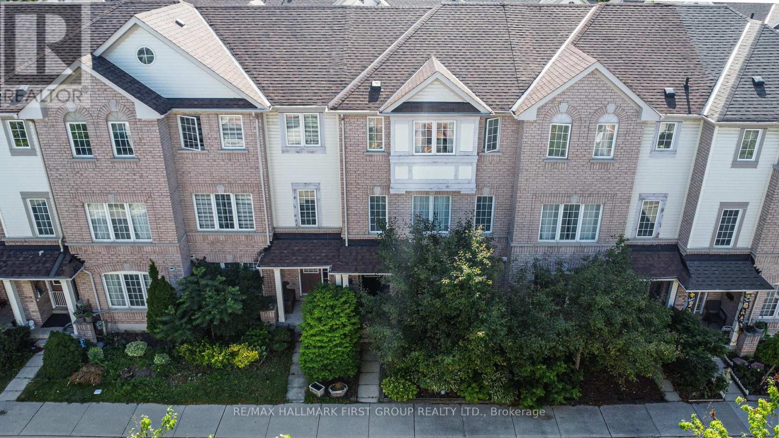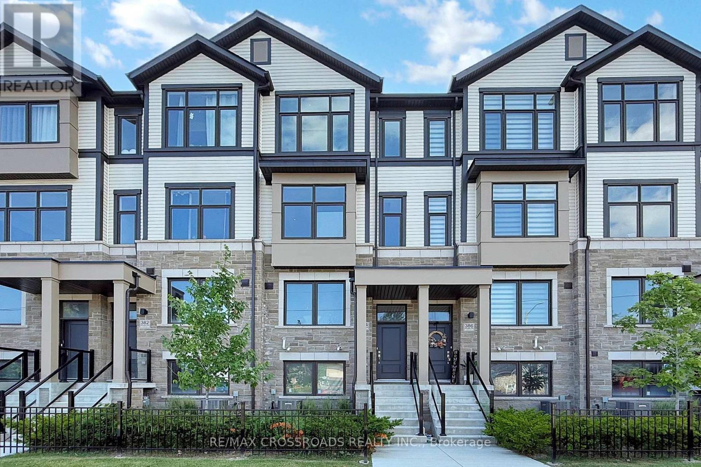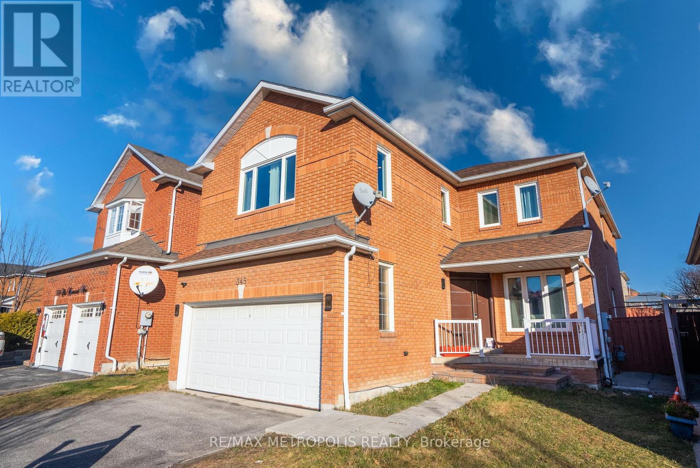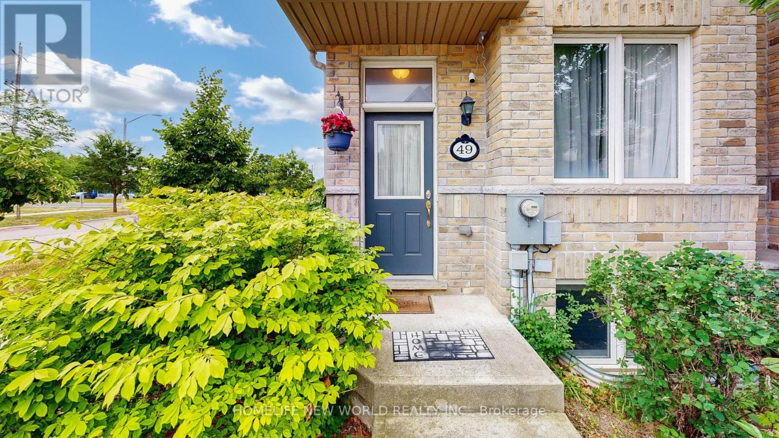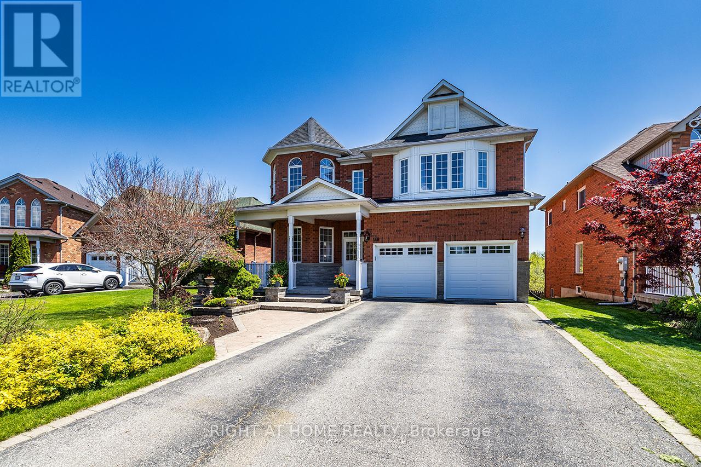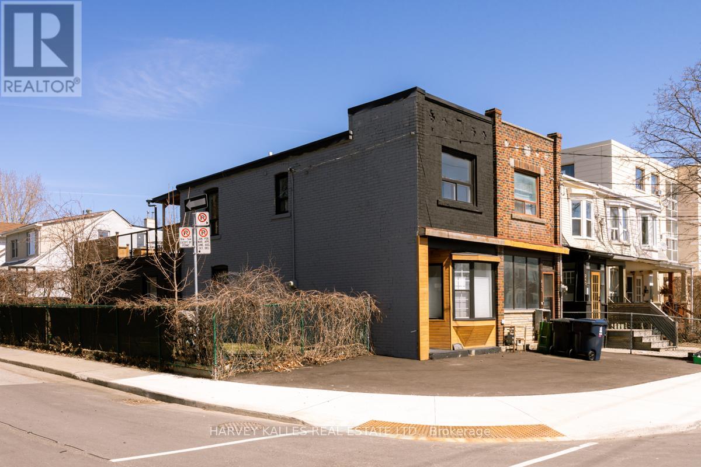46 Garrard Road
Whitby, Ontario
Welcome to a lovingly and meticulously cared for custom built home by the current and only homeowners. This home boasts a massive, spectacular yard as well as a large detached workshop equipped with hydro and wood stove for year round enjoyment. Fruit trees, gardens and space galore to make your backyard dreams come true. A little bit of country in the city. The charm and character of the past is waiting for its' new second owner to make it their own while creating their special and wonderful memories. The home has 4 bedrooms, 3 bathrooms, 2 kitchens and 3 living/family room areas and is wired for either an intercom or stereo system. The gorgeous wall to wall wood burning fireplace in the walkout, family room currently has a removable, electric insert for ease. Central Vac, Central Air Conditioning, hardwood floors and a newly renovated lovely lower bathroom rounds out the offerings. A unique and beautiful home not to be missed! (id:60365)
Th 20 - 215 Bonis Avenue
Toronto, Ontario
Super Convenient Location At Kennedy/Sheppard! 8 Years New Upgraded Modern 3 Br End Unit Townhouse Just Like Semi, Approx 1700 Sqft. Large Windows Bring Tons Of Nature Sun Lights From East, South, And West Direction, Very Bright & Spacious, 9' Ceiling On Main, All Wide Plank Laminate Throughout, Open Concept Kitchen W/Quartz Countertop, S/S Appliance, Upgraded Long Centre Island As Breakfast Area, Prime Bedroom On Entire 3rd Level , Offering A Private Retreat With 4 Pc Ensuite Bath, W/I Closet & W/O To Terrace, 2nd Flr Laundry, One Storage Rm W/Shelf In Basement. Direct Access To Underground Parking. Freshly Painted For Whole house. Close To Agincourt Mall, Library, Walmart, Restaurants, Supermarkets. Ttc, Schools, Hwy 401. A Must See! (id:60365)
82a Birchmount Road
Toronto, Ontario
Detached Home with Income Potential in a Prime Location! An excellent opportunity in a high-demand Upper Beaches neighbourhood, just a short walk to Rosetta McClain Gardens and steps from the Birchmount Community Centre. This detached 2-storey home offers strong potential for investors, renovators/handymen, or end-users looking to create their ideal living space. The home features 3 bedrooms upstairs and 1 additional bedroom in the finished basement with a separate entrance perfect for extended family use or potential rental income. With 2.5 bathrooms and a functional layout, theres great potential to reimagine and add value. While the home requires updating and is being sold in 'as-is' condition, it presents a rare chance to enter a desirable, family-friendly neighbourhood and make it your own. (id:60365)
97 Bowmore Road
Toronto, Ontario
Forget those bidding wars - come buy 97 Bowmore Rd! This rare 4 bedroom home is such a gem... A fully open concept main floor with brand new white oak hardwood flooring, a huge kitchen and a powder room. The half enclosed porch that lets you enjoy afternoon sun while benefiting from an enclosed front mudroom which keeps the mess out of your living space. The finished attic for storage so you don't find yourself renting a storage locker for the stuff you rarely use. The one bedroom basement with a separate entrance currently collecting $1,800/month - a perfect way to offset higher mortgage costs. Want to use the basement for yourself? Pop the staircase back in and give the month-to-month tenant notice to leave. Literal steps from Bowmore Jr & Sr PS (JK-8), Fairmount Park Community Centre (indoor pool) and Fairmount Park (playground, wading pool, baseball diamond, tennis courts, toboggan hill and outdoor skating rink) you can't get a more amazing family friendly neighbourhood! Did we mention transit at the top of your street, the Beach just to the South, Danforth to the North and Leslieville to the West? (id:60365)
44 Canadian Oaks Drive
Whitby, Ontario
Welcome to 44 Canadian Oaks Drive! A beautifully updated home in one of Whitbys most desirable neighbourhoods! This charming property features a functional layout with 3 spacious bedrooms on the upper level, plus an additional bedroom in the fully finished basement perfect for families, guests, or a home office. Enjoy hardwood floors throughout, an upgraded kitchen with quartz countertops and a stone backsplash, as well as updated bathrooms on the main and second floors.The primary bedroom offers ample closet space and ensuite access to a stylish 4-piece bath. Recent updates include a new front door and garage door (2022), boosting curb appeal and energy efficiency.The finished basement adds versatile living space, complete with a large rec room, bedroom, and a full bathroom, ideal for entertaining or extended family.Set on a large lot, the backyard is easily accessed through a single garage door opening to the yard great for outdoor entertaining, kids play, or extra storage. The double car garage provides plenty of parking and convenience.Located in a family-friendly neighbourhood close to parks, top-rated schools, public transit, and all essential amenities, this home combines comfort, style, and location. Don't miss your chance to own this exceptional home in the heart of Whitby! (id:60365)
305 - 1960 Queen Street E
Toronto, Ontario
Welcome to Suite 305 at the Lakehouse! This bright, west-facing, 1-bedroom, 1-bath condo is perfectly situated in the heart of Toronto's Beaches neighbourhood. With a functional open-concept layout, spacious living and dining areas, west-facing balcony, and modern amenities its ideal for both relaxing at home and entertaining. You'll love the unbeatable location - right on Queen Street, with Starbucks downstairs and neighbourhood favourites like Buds Coffee, Book City, and a wide selection of local boutiques, restaurants, and pubs just steps away. The boardwalk and lake are only a short 5 minute walk - the perfect spot to enjoy your morning coffee or take in the sunrise. This unit includes parking, an EV charger, and a large storage locker. A fantastic opportunity to live in one of Toronto's most vibrant and beloved neighbourhoods! (id:60365)
67 - 1850 Kingston Road
Pickering, Ontario
Welcome To 67 - 1850 Kingston Rd, Proudly Offered For The First Time By Its Original Owner, A Home The Radiates Pride In Ownership At Every Turn. Situated In The Heart Of Pickering, This Turn-Key Three-Bedroom, Three-Bathroom Townhome Is Nestled In A Quiet, Family-Friendly Neighbourhood Known For Its Walkability, Parks, And Welcoming Community Atmosphere. With A Rare Double Car Garage, This Home Offers A Spacious Layout That Blends Function And Comfort. The Main Floor Features A Bright Open-Concept Living And Dining Space, And A Modern Kitchen With Granite Countertops, Stainless Steel Appliances [2022], And A Walk-Out To A Private Terrace Perfect For Morning Coffee Or Evening Relaxation. Upstairs, The Flooring Was Updated Within The Last Five Years, And The Primary Bedroom Includes A Walk-In Closet And A Four-Piece Ensuite, Offering A Peaceful Retreat. This Home Has Been Thoughtfully Updated Over The Years With New Stairwell Carpet [2018], Roof [2019], Kitchen Exhaust Fan [2021], New Toilets And Dryer [2023], And A New Garage Door [2024]. Comfort Is Maximized Year-Round With Both A Traditional FURNANCE And An Energy-Efficient Heat Pump [2023] For Heating And Central Air Style Cooling. Located Close To Highway 401, Pickering City Centre Mall, Grocery Stores, Gas Stations, Shops, Restaurants, And Public Transit, Commuting Is Easy Whether By Car Or Bus. The Property Is In A Sought-After School Zone, And The Low POTL Fees Cover Water, Snow Removal, Common Area Maintenance As Well As Access To Visitor Parking, A Children's Playground, And A Basketball Court. A Perfect Blend Of Space, Location, And Value This Is An Ideal Home For Families Or Anyone Looking To Enjoy Convenience And Community In Pickering. (id:60365)
384 Okanagan Path
Oshawa, Ontario
**Welcome to 384 Okanagan Path, Oshawa!**Step into this beautifully maintained 4-bedroom, 3-washroom gem in the heart of Oshawa. With a stunning layout and modern finishes, this home is designed to impress.The second floor features a spacious great room with soaring 9-foot flat ceilings, pot lights, and fresh paint throughout. Enjoy a sleek, modern kitchen with ample counter space and a walkout to a private balconyperfect for morning coffee or evening relaxation.The elegant primary suite includes a private ensuite, a large closet, and a sun-filled window. The second bedroom also offers a large window and generous closet space.With a **separate entrance to the basement**, there's excellent **potential for rental income**, making it ideal for first-time home buyers or savvy investors.Situated minutes from major highways, parks, big box stores, and top-rated universities, this home blends comfort, style, and convenienceall in one perfect location.**Dont miss your opportunity to own this exceptional property!**- (id:60365)
345 Old Harwood Avenue
Ajax, Ontario
A Beautiful Detached Brick Home with approximately 2700 Sq Ft of Living Space plus a large 1200+ Sq Ft Basement. This home features 5 spacious bedrooms and has been fully renovated over the years by the current owners and is ready for your family to move in! The first floor features an open concept layout with luxurious porcelain tiles and upgraded light fixtures throughout. There is an expansive chef's kitchen featuring a gas cooktop, a large 60" wide built-in fridge and custom cabinetry. The family room has a cozy gas fireplace and large window letting in lots of natural light. The upper level has 5 generous sized bedrooms, all with built-in organizers inside the closets. There are also 2 full washrooms upstairs with both stand-up showers and bath tubs. Additionally, there is a Sizeable Unfinished Basement with Great Potential! The large unfinished space offers plenty of room to create whatever you need a home gym, extra bedrooms, a media room, or more. With a wide-open layout, its the perfect blank canvas to expand your living space and add value to your home. The possibilities are endless. The exterior of the house has potlights and the backyard includes a large stained wood deck to enjoy with your guests! (id:60365)
49 Kawneer Terrace
Toronto, Ontario
Luxury Monarch Freehold Townhouse, Corner Unit! Plenty Of Natural Light. Original Owner, Well Kept, 4 Br + 4 Wr & Backyard; Well Maintained; Best Floor Plan. Next to the Park and Overlooking the Park, Granite Countertop, Under Mount Sink, Maple Cabinet. Steps To Ttc, Close To Highway 401, Scarborough Town Centre, School, Library Etc. (id:60365)
148 Brookhouse Drive
Clarington, Ontario
Welcome to this beautifully maintained executive home nestled on a private scenic ravine lot in a quiet village with no sidewalk. Designed for comfort and luxury, this unique residence features two primary suites, including one thoughtfully converted from two bedrooms, making it ideal for multi-generational families, executive living, or an in-law /nanny suite. You'll find a grand double-door entrance, a striking winding staircase, a two-storey great room with fireplace and a spacious kitchen with generous storage. The kitchen was renovated this year with elegant porcelain tile flooring and quartz countertops. Step outside to a private, stunning three-tier composite deck overlooking the ravine, perfect for entertaining or unwinding in nature. The walk-out basement offers incredible potential, already roughed in and ready for your finishing touch. A new patio has also been added outside the double door walk-out. Recent upgrades completed in 2025 include porcelain tile in the foyer, engineered hardwood on the main floor, plus freshly painted bathrooms, and updated lighting throughout the home. Additional upgrades include a new A/C (2025), two steel garage doors (2016), a new furnace, water heater, and thermostat (2022), and two replaced windows (2024). Whether spending summers on the deck or winters in the sun-filled great room, you'll enjoy stunning views. Located minutes from Highways 401, 407, and 35/115, with easy commuter access. (id:60365)
256 Sammon Avenue
Toronto, Ontario
This charming corner home offers one of the largest floor plans on the block and boasts a prime location! Situated close to sought-after schools, with quick access to the DVP, and within walking distance of the upcoming Metrolinx transit system, you'll find commuting and city exploration a breeze. Enjoy the convenience of being just minutes from downtown, via Donlands Subway Station, and relish in the beautiful local parks nearby. The house features a welcoming open-concept living, dining, and kitchen area with high ceilings, hardwood floors, and a bright, south-facing bay window. The kitchen, with newer counters and cabinetry, walks out to a fenced side yard-perfect for gardening enthusiasts. A huge rooftop patio offers fantastic outdoor living space with possibilities for a future addition. Plus, there's private parking for two cars! Inside the main level includes a spacious primary bedroom, a 4-piece bathroom, and a unique spiral staircase leading to a partially finished basement. A basement rec room/bedroom has 7' ceiling height creating a versatile extra insulated space. Perfect for a home studio or your finishing touches. Upstairs, you'll find a second bedroom, a newly renovated 3 pc washroom, a large den or family room and access to the wonderful rooftop deck, ideal for outdoor entertaining and relaxation. There's also potential to create an income suite from the exterior stairway to this level. Perfect spacious condo alternative with an excellent outdoor space and ample parking. With the vibrant Danforth Avenue shops and restaurants just steps away, this is truly a must see home! Note: Pictures are of staging no longer in the present at the property. (id:60365)


