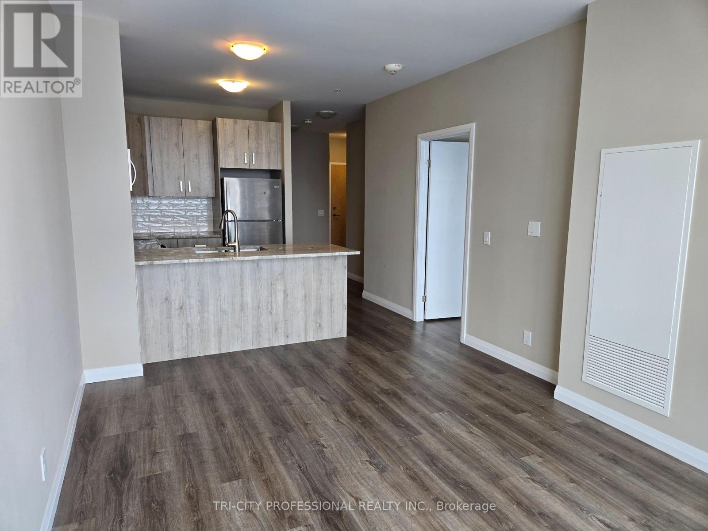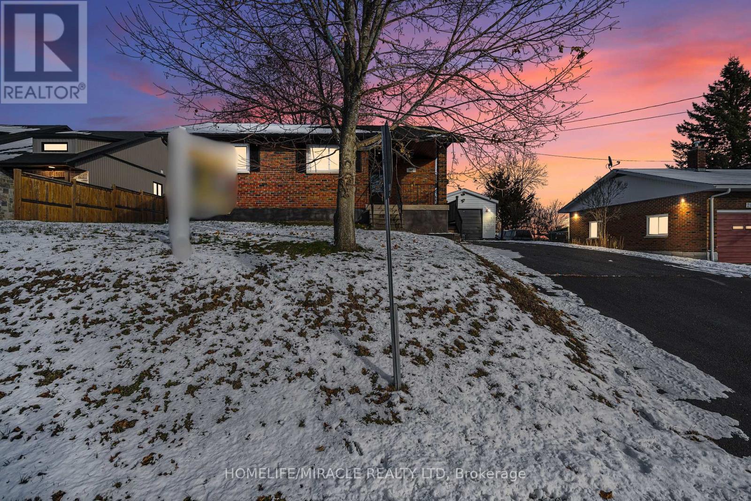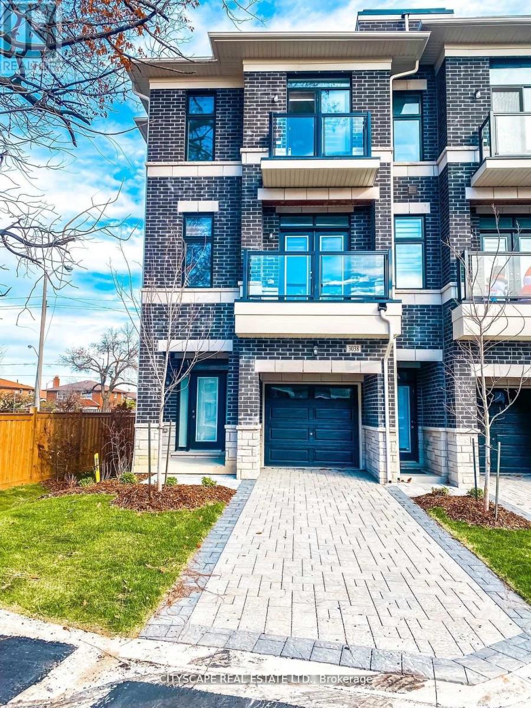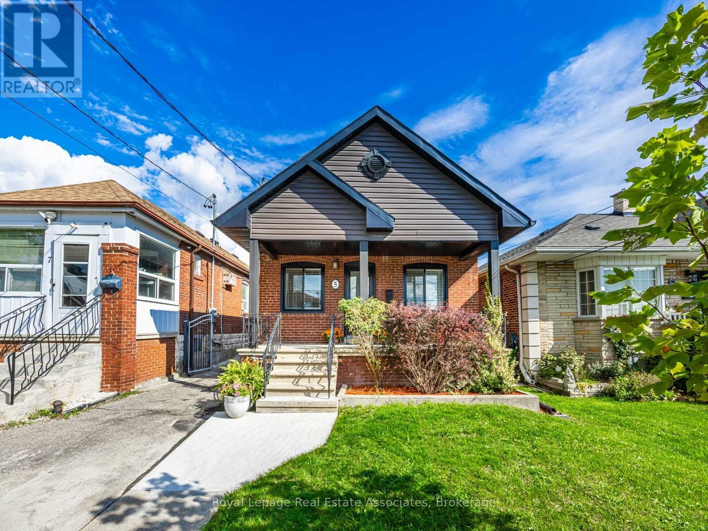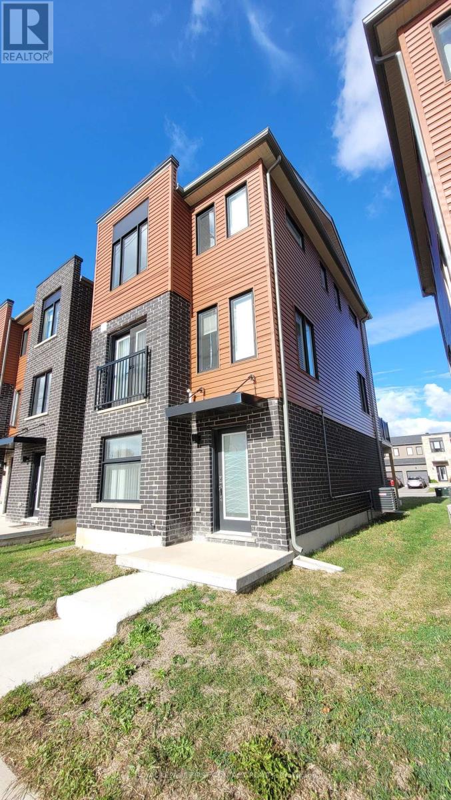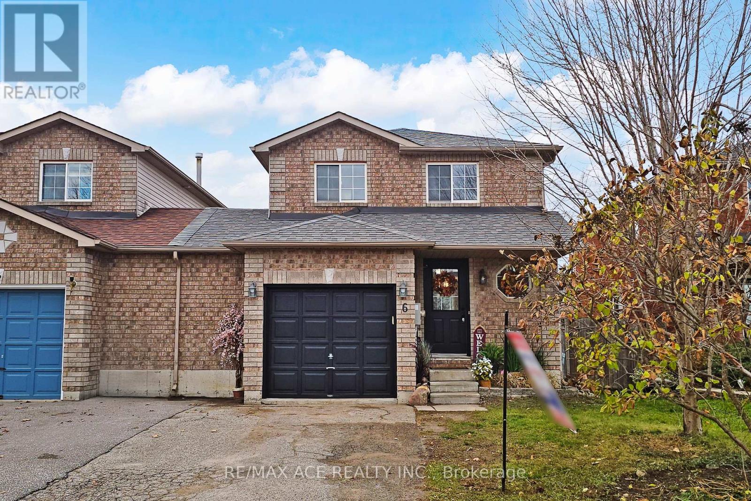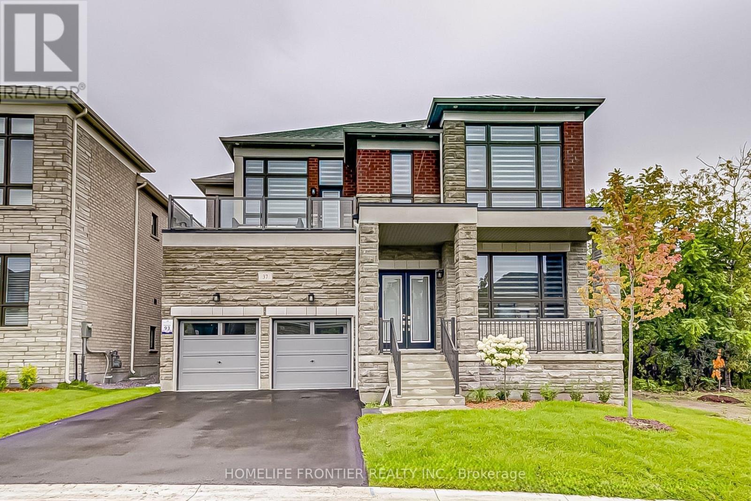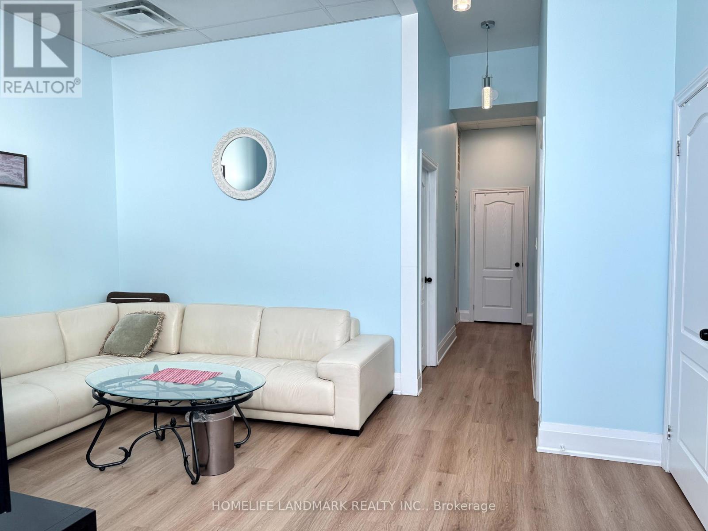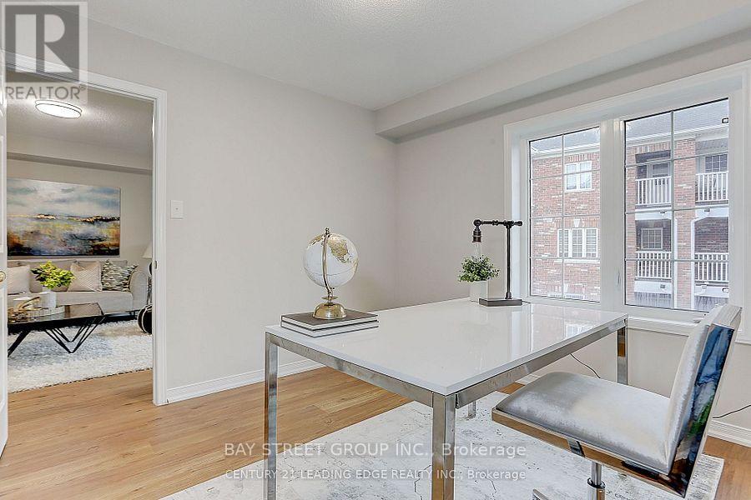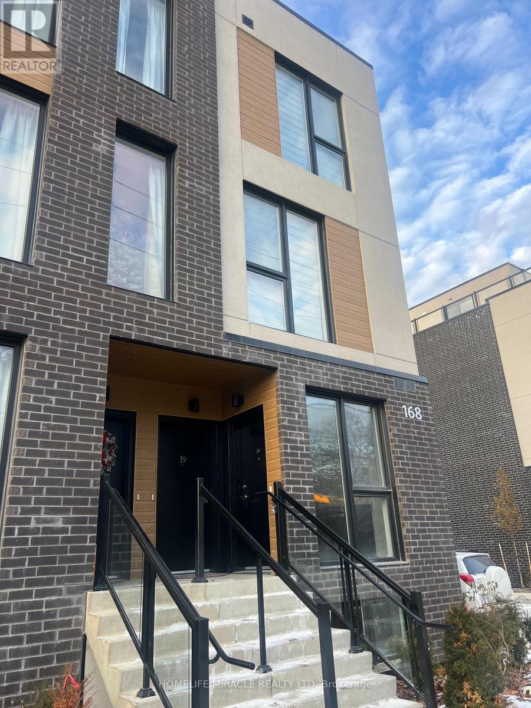1710 - 104 Garment Street
Kitchener, Ontario
Location Location Location! Ready to move 1+1 condo unit with parking spot, close to LRT, with Balcony! Close to downtown Kitchener, close to GO Station, Google offices and KPMG! (id:60365)
207 Baker Street
Stirling-Rawdon, Ontario
Welcome To This All Brick Detached Bungalow Featuring 3 Bed, 1 Full Bath Sitting On A 165 Ft., Deep Lot. Enjoy Main Floor Primary Bedroom With No Carpet Throughout The Whole Home. This Lovely Property Is Filled With Upgrades Throughout. The Kitchen Boasts S/S Appliances & Upgraded Cabinets. Nice Modern Open Concept Floorplan. Huge Windows Throughout For Tons Of Natural Sunlight. The Driveway Can Hold Up To 5 Car Parking. The Whole Property Had Been Renovated Approximately 2 Years Ago & Has Been Well Maintained With Over 50k In Upgrades Spent. The Basement Is Partially Finished & Has Its Very Own Laundry Room With Extra Storage Capacity. Great Location Mins Away From Downtown Stirling, 20 Mins To Belleville, Close To Schools, Gas Stations, Fast Food Restaurants, Grocery Stores & Many More. Garage Is Off Limits. Tenant Pays 100% Utilities. (id:60365)
3038 Islington Avenue
Toronto, Ontario
Embark on an enchanting journey through the Melbourne 3 Townhome at the Luxurious Belmont Residences a distinguished end-unit property set on one of the largest lots in the community. This impressive home showcases elegant stone and brick detailing, along with convenient front, rear, and garage entries. Inside, youll find 9-ft smooth ceilings, expansive Energy Star-rated windows, and a beautifully crafted staircase that leads to a bright and airy family room on one side, and an exceptional great room on the othercomplete with an open-concept kitchen, walk-in pantry, and a charming walk-out balcony. Upstairs features three generously sized bedrooms, including a serene primary suite with its own private balcony and spa-inspired ensuite. As a bonus, the fully finished basement includes a private studio apartment with a 3-piece washroomideal for guests, extended family, or potential rental income. Tucked away in a private enclave just steps to transit and minutes from Highway 407, top-rated schools, shopping, parks, and trailsthis is modern townhome living at its finest. (id:60365)
5 Little Boulevard
Toronto, Ontario
Experience modern style and functional living in this stunning home, ideal for growing families or savvy investors. The upper level features a fully renovated space with a showcase fireplace adorned in stylish herringbone tile, a formal dining area for a full-size table, and a gorgeous kitchen with a centre island that creates distinct zones while maintaining an open concept. Three spacious bedrooms and a brand-new washroom with luxurious finishes complete the upper level. Step outside to a brand-new deck and a fenced backyard, ideal for entertaining or relaxing in privacy. The lower level offers a spacious basement apartment with a separate entrance, above-grade windows, two full bathrooms, two extra-large bedrooms each with walk-in closets, plus a living room, kitchen area, and den. Additional highlights include an insulated, heated garage for year-round convenience. Move in and start enjoying the lifestyle and income potential immediately. Located in a vibrant, community-focused neighbourhood near top-rated schools and just steps from the TTC, this home also offers easy access to the subway and the future Eglinton Crosstown LRT. The nearby Caledonia GO Stop (coming soon!) will provide a rare direct connection to Union Station, making downtown commutes simple. With major developments like the Hullmark Beltline just blocks away and a wave of new residential towers planned, this area is poised for significant growth, bringing enhanced amenities and lifestyle opportunities. Residents will enjoy the Kay Gardner Trail, great local restaurants, and the strong investment potential that comes with a neighbourhood on the rise. (id:60365)
31 Fairlane Avenue
Barrie, Ontario
This SOUTH-EAST end unit townhouse offers abundant natural light and a contemporary open concept layout, perfect for comfortable living and entertaining. Situated just minutes from the GO Train station, this property is ideal for professionals seeking convenience and a vibrant community atmosphere. End unit location provides extra privacy and quiet. Modern kitchen with ample counter space and storage. Easy access to public transit and major highways. Close proximity to parks, trails, and recreational facilities. 3 bedrooms, 1 full bathroom. 2 parking spots in driveway, Don't miss out this chance to move in such a wonderful unit. Book your view today. Tenant pays all utilities. (id:60365)
6 Aconley Court
Barrie, Ontario
WOW!!! Immaculate show stopper has finally arrived!!! A spacious, on a quiet family-friendly court, tastefully renovated linked home in Barrie's desirable Georgian drive community. This 3 bedroom, 2.5 bathroom home boasts brand new vinyl floors on 2nd floors to complement with brand new hardwood stairs . Not to mention brand new zebra blinds thru out and whole interior of home professionally painted with warm color. Upstairs you'll find three generously sized bedrooms with primary bedroom offering a Jack-and-Jill entrance to the main bathroom providing added convenience and a more functional use of space. The fully finished basement provides endless possibilities whether you need a home office, media/recreation room or an area to workout. This versatile area is ready to suit your lifestyle even could be used as a 4th bedroom in-law-suite since it already has its own 3 pc bathroom. Step outside into your own private fully fenced backyard complimented with a cozy deck. Enjoy the fire-pit for cooler weather outdoor gatherings or simply relaxing in a peaceful setting. Additional features include an attached 1-1/2 car garage with remote opener/keypad and tons of shelves to store and keep your garage organized. Proximity to hospital, Georgian college, parks, schools, shopping, dining and the list goes on. Minutes from Hwy 400 for easy access. This home truly has it all: space, style, and privacy. Make it your dream HOME!!! ** This is a linked property.** (id:60365)
Upper - 93 Westmount Drive S
Orillia, Ontario
his Spacious Bungalow Is Exactly What You're Looking For. 3 Bedrooms and 1 Bathroom with double vanity , Renovated Kitchen With Quartz Counters And Huge Quartz Island, Giant Living room, Separate ensuite Laundry. Freshly Painted throughout. This home has a Huge Backyard to relax outdoor and is Close To All Orillia Has To Offer. Landlord to take care of lawn maintenance. No Pets, No Smoking. Utilities split 60/40 with lower unit. AAA Landlords looking for AAA tenants. (id:60365)
37 Woodhaven Avenue
Aurora, Ontario
Stunning 5-bedroom modern house situated in Aurora Estates Woodhaven Community. Premium, Ravine, Corner Lot with Open Concept Main Floor 10" Ceilings Floor Pot lights throughout Designer. Inspired Kitchen w/ Your Eat-In Kitchen to a newly Build Outdoor Deck W beautiful ravine view on both sides. The contemporary design perfectly complements the beautiful neighborhood, offering both style and comfort. The spacious layout and high-end finishes make it an ideal family home, while the surrounding area adds an extra touch of charm and tranquillity. It's a perfect blend of modern living in a picturesque setting. (id:60365)
5005 - 950 Portage Parkway
Vaughan, Ontario
Move-In January 15th. This beautiful and spacious 2 bedroom/2 bathroom unit features a well thought out floor plan. 50th Floor Views of Vaughan's most well-known and conveniently located Condo Community. Integrated Into VMC and just steps away from Vaughan Subway Station! You can stay connected throughout the City of Toronto without the hassles of traffic and parking. Residents also enjoy access to the exercise room and the 8th Floor Lounge which includes a Game Room, Bbq Area, And Outdoor Patio.*****The legal rental price is $2,295.91, a 2% discount is available for timely rent payments. Take advantage of this 2% discount for paying rent on time, and reduce your rent to the asking price and pay $2,250 per month. (id:60365)
Unit 3 - 33 Luzon Avenue
Markham, Ontario
Bright 2-Bedroom with South-Facing Windows & Parking! Welcome to this sun-filled 2-bedroom unit featuring 2 showers, 1 full bathroom, a spacious living area, and 1 parking spot. Enjoy abundant natural light from the large south-facing windows, creating a warm and inviting atmosphere all day long. Perfect layout for comfort and functionality - ideal for professionals, small families, or roommates. An additional parking spot can be requested for an extra cost. Don't miss this rare opportunity! (id:60365)
73 Eastern Skies Way
Markham, Ontario
Renting Included Second Floor Living room, 2bedroom $2100 or 3 bedroom $2500 and one garage parking. Tenant pay 1/2 utilities cost. Owner Will only use 3rd floor and barely at home. washer and dryer is separated. **EXTRAS** Not Includes The Master Room, Garage & Basement Except Laundry Room In The Basement. (id:60365)
20 - 168 Clonmore Drive
Toronto, Ontario
Step into this brand-new 3-bedroom, 2-bathroom townhouse and enjoy the perfect blend of comfort, style, and convenience. Spanning two functional levels, this home offers a bright and airy feel with 9-ft ceilings and sun-filled rooms throughout. The kitchen is designed for both cooking and entertaining, featuring modern finishes and plenty of natural light. The living area opens to a private deck, perfect for outdoor dining or weekend gatherings. The primary bedroom offers a peaceful retreat with generous closet space and a private ensuite, while the other two bedrooms are bright and versatile perfect for family, guests, or a home office. Located in the sought-after Birch Cliff community, this home is just minutes from the Scarborough Bluffs, GO Station, and everyday essentials like groceries, cafes, and shops. Book your private showing today and be the first to call this beautiful new townhouse home!- (id:60365)

