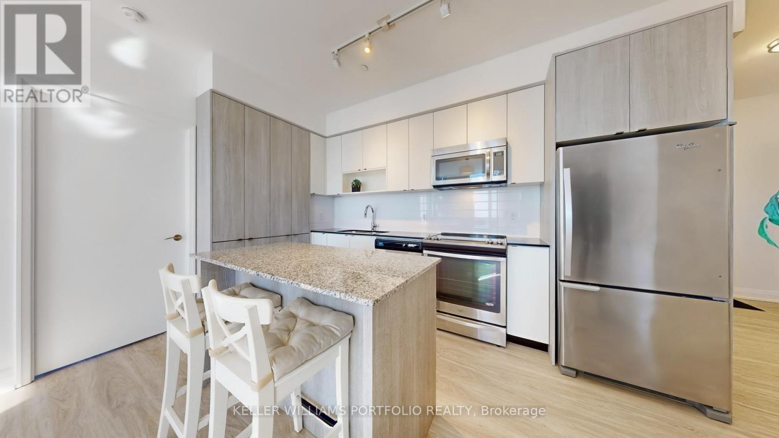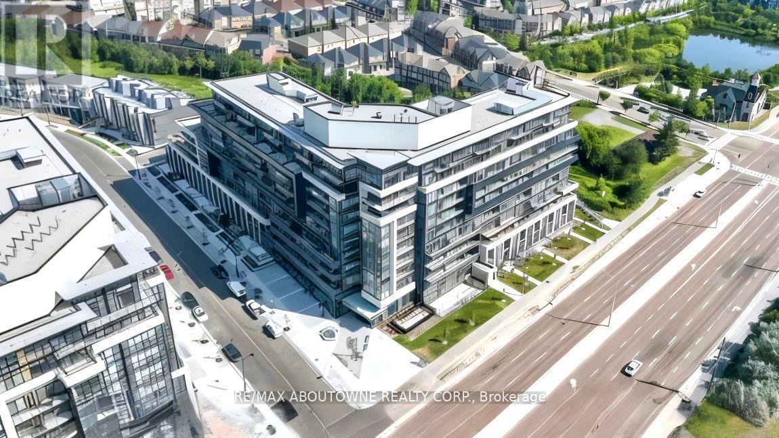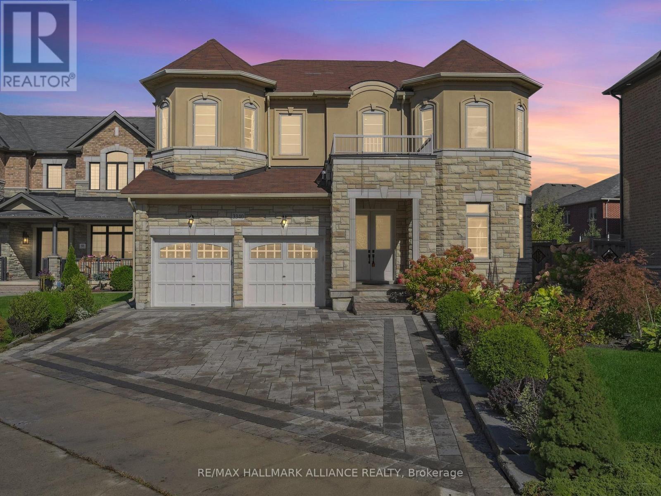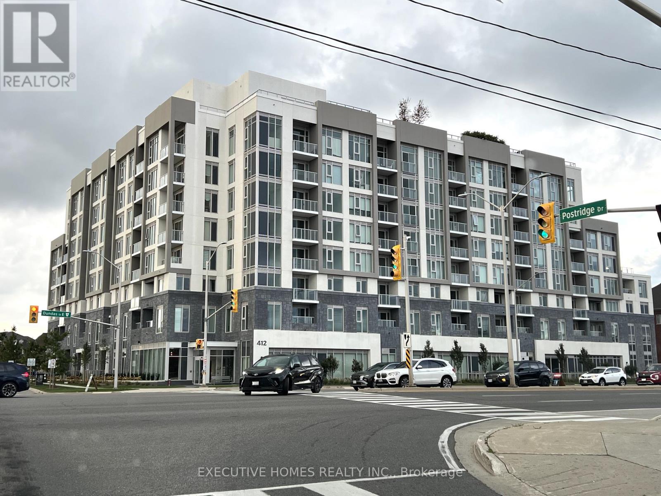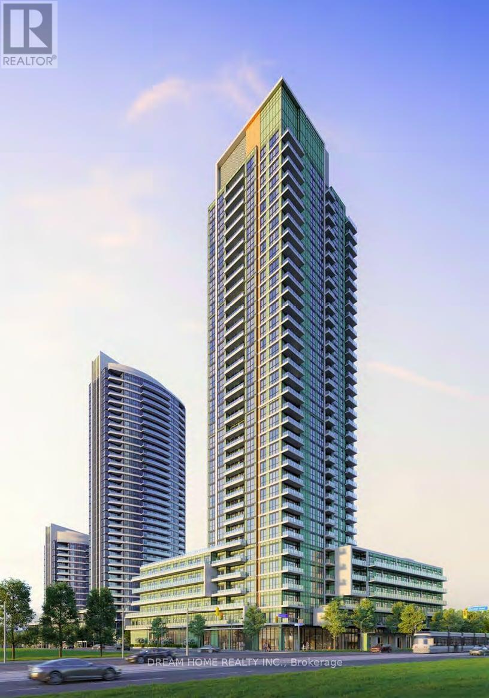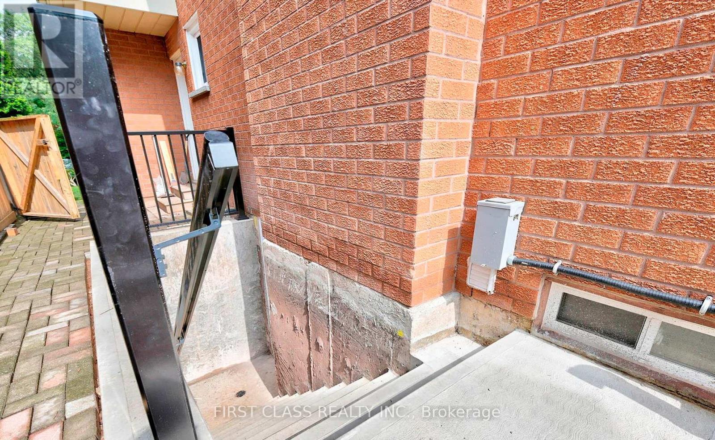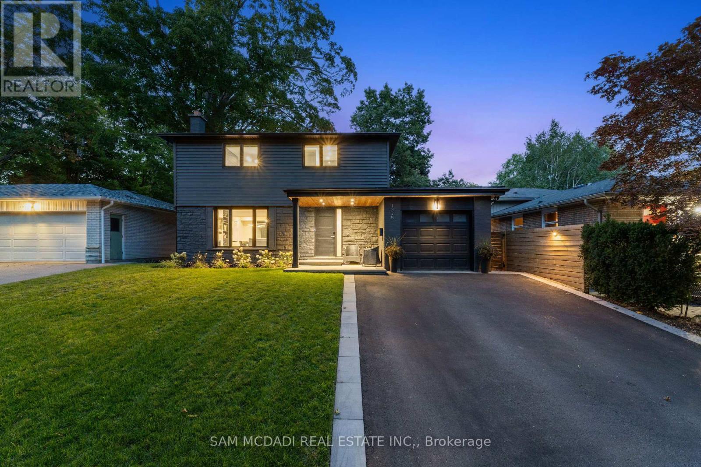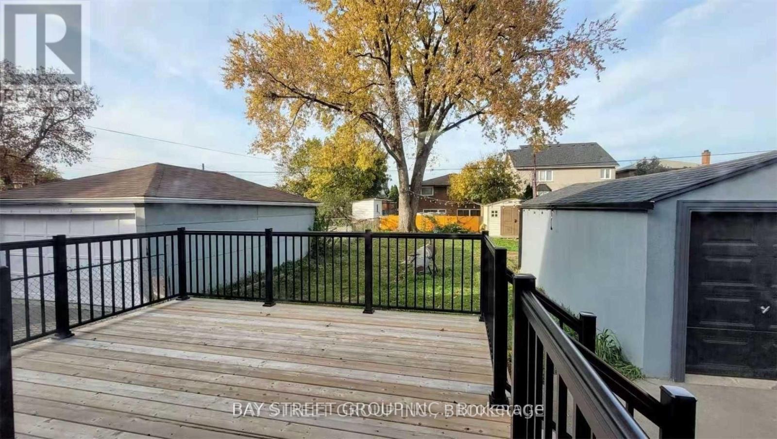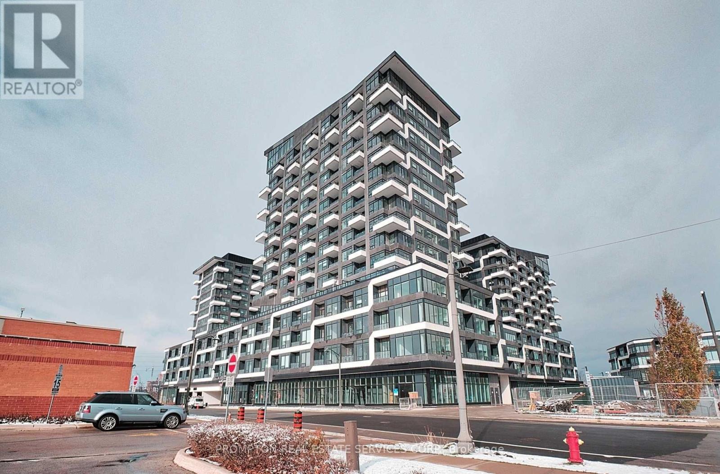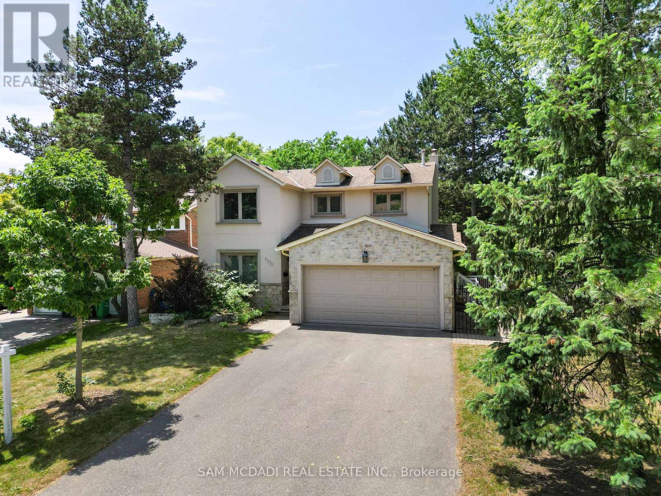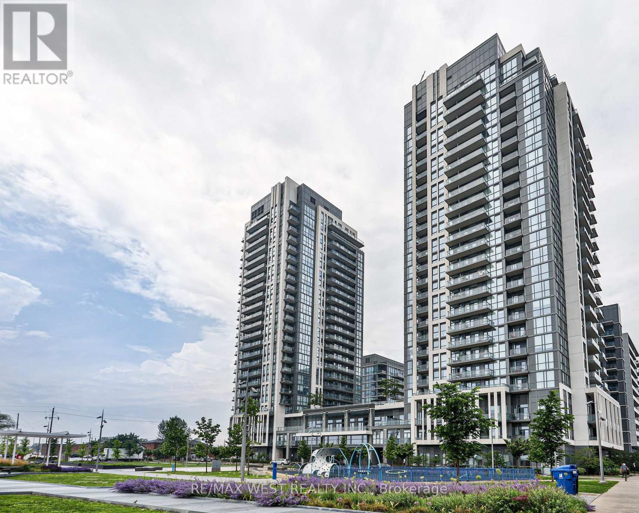2804 - 9 Valhalla Inn Road
Toronto, Ontario
Bright & Modern 2-Bedroom + Study Corner Suite with Fully Upgraded Flooring! Welcome to this sun-filled 28th-floor corner suite at The Triumph at Valhalla, featuring 2 bedrooms, 2 bathrooms, and a separate study. Boasting 9-foot ceilings, floor-to-ceiling windows, and a functional 894 sq ft layout with a 75 sq ft balcony, this suite offers breathtaking south and west views that can't be beat. The split-bedroom design ensures privacy and comfort. The primary bedroom includes a spacious closet and a three-piece ensuite with glass shower, while the second bedroom is generously sized with large windows. The four-piece secondary bathroom features both a bathtub and shower. Luxury vinyl plank flooring flows seamlessly throughout, complementing the ensuite laundry and in-unit alarm system. The open-concept kitchen is a chefs delight, equipped with quartz countertops, stainless steel appliances, a large granite-top island, and abundant pantry storage, creating a sleek, functional space for cooking and entertaining. The living and dining areas are ideal for hosting guests, while the separate study offers a perfect work-from-home solution. Residents enjoy 24/7 concierge service and secure fob access, plus access to extensive amenities across the three-building community, including gyms, indoor pool, hot tub, saunas, party rooms, theatre, guest suites, and a large outdoor terrace with BBQs. Located with quick access to the 401, 427, Gardiner Expressway, Pearson Airport, Sherway Gardens, transit, and local parks, this move-in ready suite combines comfort, convenience, and a vibrant west-end urban lifestyle. (id:60365)
234 - 395 Dundas Street W
Oakville, Ontario
Welcome to this Stunning Corner Unit in North Oakville!Experience luxury living in this spacious 2-bedroom + den, 2-bathroom condo, ideally situated in a prestigious, family-friendly neighbourhood surrounded by lush ravine views. One of the largest suites in the building, this bright and airy home is beautifully appointed with high-end upgrades throughout.Step inside to discover a sun-filled open-concept layout featuring pot lights, floor-to-ceiling cabinetry, quartz countertops, and an island with a breakfast bar perfect for entertaining or enjoying peaceful mornings at home.Enjoy a lifestyle that extends beyond your suite. Residents have access to resort-inspired amenities including a 24-hour concierge, modern fitness centre, rooftop terrace with BBQs and panoramic views, and even a pet spa for your furry companion. Additional conveniences include secure bike storage, visitor parking, and meticulously maintained common areas that feel more like a boutique hotel than a condominium.Located just steps from Fortinos, Starbucks, top-rated restaurants, community centres, and nature trails like 16 Mile Creek, this home offers the perfect balance of urban convenience and natural beauty. Quick access to Highways 403 and 407 makes commuting effortless.Whether your are a young professional, first-time buyer, or looking to downsize in style, this turn-key residence delivers the perfect blend of luxury, comfort, and vibrant Oakville living. (id:60365)
3340 Meadow Marsh Crescent
Oakville, Ontario
Welcome to this fully upgraded 5 bedrooms luxury family home built by renowned Greenpark Homes, situated on a rare 69 x 152 ft large premium lot with professional landscaping in the heart of prestigious Upper Oaks. Offering over 5,200 sq.ft. of luxury finished living space, this residence combines timeless design, top-quality craftsmanship, and extensive upgrades.Step inside to discover a bright, elegant interior featuring upgraded flooring throughout, designer waffle ceilings in the living and dining rooms, crown moulding on both levels, and custom panelled accent walls in the living room, office, and primary suite. The main level is enhanced with luxury chandeliers, pot lights, and a beautifully upgraded fireplace as a stunning focal point.The chef-inspired kitchen boasts an upgraded backsplash and counter top, high end appliances, premium cabinetry perfect for entertaining and everyday family life. Upstairs, youll find 5 spacious bedrooms with 3 upgraded bathrooms and refined details throughout.The fully finished lower level extends the luxury living space, featuring a home theatre, private gym, large recreation area with accent TV wal and fas fireplace, custom wet bar/kitchen, and a 3-piece bathroom ideal for modern family living.Exterior upgrades include a natural stone front porch, interlock driveway, walkway, and backyard, along with professional landscaping, gardens, and exterior pot lighting that beautifully frame this property day and night.Located close to top rated schools, parks, trails, shopping, and highways, this is a rare opportunity to own a truly turnkey luxury home in one of Oakville's sought-after neighbourhoods. Offers will be reviewed on October 23rd Thursday 5 p.m. (id:60365)
402 - 395 Square One Drive
Mississauga, Ontario
Unbeatable location in the heart of the Mississauga City Centre, part of the highly anticipated Square One District by Daniels & Oxford. Exceptional walkability to Square One Shopping Centre, Sheridan College, and all local amenities and public transit.This one-bedroom plus den suite provides 609 sq ft of efficient interior living space complemented by a 43 sq ft private balcony.Minutes to major commuter routes including Highways 403, 401, and 407. (id:60365)
427 - 412 Silver Maple Road
Oakville, Ontario
Welcome to this brand-new boutique condo in sought-after North Oakville. This bright and spacious 1-bedroom + den unit features a walkout balcony, floor to ceiling windows, modern kitchen with quartz countertops, stainless steel appliances, and in-suite laundry. Perfect for professionals working from home, or even a small family. Enjoy top-tier amenities: gym, yoga studio, party room, lounges, co-working spaces, pet spa, and a rooftop terrace with BBQs and fire pits. Includes 1 parking, 1 locker. Close to Restaurants,shopping, parks, GO Station, and minutes to HWYS. (id:60365)
2304 - 15 Watergarden Drive
Mississauga, Ontario
Be the first to live in this stunning brand new 2-bedroom, 2-bathroom southeast-facing unit at Gemma Condo in the heart of Mississauga. Enjoy modern built-in stainless-steel appliances, a functional eat-in kitchen, and floor-to-ceiling windows that flood the space with natural light all day. Spacious walk-In closet and private ensuite 3-piece bathroom the master bedroom. Minutes drive from Highway 401/403/407 and Square One shopping center. Quick access to future LRT. (id:60365)
Lower - 1200 Rushbrooke Drive
Oakville, Ontario
Glen abbey basement unit, Recently Renovated, Spacious 2 Bedroom Unit Move In Condition. Separate Entrance With Walk-up Basement. Spacious Two Bedroomw Apartment. Each Room Owns Large Closet. Combined Living/Dinning Room, Kitchen, 3 PC Bathroom , New Kitchen Appliances(2024), New Washer & Dryer(2024). Conveniently located a short walk to the highly rated "Abbey Park" Highschool as well as public & separate elementary schools, parks, trails, & shopping and major highways. Two Driveway Parking Included. (id:60365)
1375 Everall Road
Mississauga, Ontario
Welcome to 1375 Everall Rd, a modern statement home in the sought-after community of Lorne Park. Every inch of this fully reimagined residence has been designed with intention, delivering refined style alongside the comforts that make daily life effortless. Step inside to sun-filled interiors wrapped in engineered hardwood and porcelain tile across the main and upper levels. The kitchen serves as a true design centrepiece with quartz counters and backsplash, premium stainless steel appliances, and an oversized island that naturally gathers family and friends. The adjoining living and dining spaces are warmed by a gas fireplace and abundant natural light, creating an atmosphere that feels both polished and inviting. Above, the primary suite is a private escape with a spa-inspired ensuite featuring heated floors, a luxury you will appreciate every day. Three additional bedrooms provide comfort and flexibility, each with generous closet space. The fully finished lower level extends the living space with insulated luxury vinyl plank flooring, a spacious recreation room, laundry, and a dedicated office that can easily function as a fourth bedroom or guest suite. This home is as forward-thinking as it is beautiful. It is fully Smart Home enabled, giving you control of lighting, climate, irrigation, security, and multi-zone audio from your phone. Behind the walls, all-new electrical, plumbing, and HVAC systems. With over $350,000 in renovations, this residence delivers the kind of peace of mind today's buyers demand. Outdoors, the pool-sized lot offers both privacy and possibility, framed by mature trees, a sunlit deck, and custom stonework that elevates the curb appeal. Set in one of Mississaugas most coveted communities, you will be only a stones throw away from top-ranked public and private schools, GO transit, Port Credits boutique shops, dining, and amenities. (id:60365)
168 Regent Road
Toronto, Ontario
Professionally Renovated Top-to-Bottom! Great Location + Income Property! Spectacular 3 + 3 Bedroom Bungalow in a High-Demand Area. This Home Has Been Completely Updated with Premium Finishes Throughout. Bright, Open-Concept Main Floor Featuring a Stunning Gourmet Kitchen with Quartz Countertops, Gas Stove, and All-New Appliances. Spacious Living Room with Fireplace and Walk-Out to New Deck. Upgraded AC5 German Waterproof Flooring Throughout. Brand-New Furnace, A/C, and Hot Water Tank. Excellent LocationWalk to Wilson Subway, Yorkdale Mall, Parks, and Schools. (id:60365)
#1204 - 2481 Taunton Road
Oakville, Ontario
Beautiful Oak & Co. Tower 2! This bright and spacious 2-bedroom suite features two stylish 3-piece bathrooms, including an ensuite in the primary bedroom, and a generous walk-in closet. The large open-concept living and dining area flows seamlessly to a spacious balcony, perfect for relaxing or entertaining. Enjoy the convenience of in-suite laundry and a prime location just steps to all amenities, Oakville Hospital, public transit, the GO Train, and major highways. With a bus loop right outside the condo and Walmart, LCBO, and many other shops and services just a short walk away, the location is truly unbeatable. (id:60365)
1779 Fifeshire Court
Mississauga, Ontario
Conveniently Located Near University of Toronto, The Go Station, & Erindale Park! Situated In The Desired Erin Mills Community On A 59X163.68 Ft Lot Lies This Upgraded Residence W/ Beautiful Finishes Throughout Its Approx. 3200 SF Interior. A Bright Formal Entryway Welcomes You Into A Main Level That Intricately Combines All The Living Spaces. The Unrivalled Chef's Kitchen Boasts Granite Countertops, Built-In Stainless Steel Appliances, A Glass Tiled Backsplash, Built-In Speakers & Sophisticated Marble Floors. Spectacular Workmanship In Both The Living & Dining Areas Elevated By Its Elegant Crown Molding, Large Windows, Pot Lights & Modern Baseboard Selection. The Family Room Features A Stone Gas Fireplace, Pot Lights & Direct Access To The Backyard Patio Perfect For Seamless Indoor/Outdoor Entertainment. Upstairs Boasts 4 Spacious Bedrooms Including The Primary Suite With A Large Walk-In Closet & A Spa-Like 4Pc Ensuite Designed With A Porcelain Tile Surround. A 5-Piece Bath Also Accompanies This Level. The New Self-Contained Basement Completes This Home With A 5th Bedroom Ft A 3Pc Ensuite, A Kitchen, A Large Rec Rm, 4Pc Bath & A Washer & Dryer. The Large Backyard W/ Deck Is The Perfect Place To Host Friends & Family During The Warm Summer Months! (id:60365)
2308 - 15 Zorra Street
Toronto, Ontario
Welcome to 2308-15 Zorra Street | Park Towers at IQ Condos. Spacious and bright 2 + 1 bedroom, 2-bath corner suite offering 823 square feet of interior space plus a massive 370 square foot wrap-around balcony, one of the largest in the building. The den easily functions as a third bedroom, and the units 11-foot ceilings provide rare volume and natural light throughout. Floor-to-ceiling windows frame south-west city and lake views, flood the space with light and create an airy, open layout ideal for both living and entertaining. The modern kitchen features quartz countertops, stainless-steel appliances, and ample cabinetry, connecting seamlessly to a bright living and dining area. New flooring will be installed in the living and dining rooms before closing. The primary bedroom includes a walk-in closet and a full ensuite, One parking space and locker are included, and select furnishings such as the sofa and den wardrobe may remain. Building amenities include an indoor infinity pool, steam and sauna rooms, fitness and yoga studios, rooftop terrace with BBQs and skyline lounge, games and party rooms, guest suites, car-wash bay, and 24-hour concierge. *********Available December 1 at $3200 per month, or $3300 with electricity (included up to $100/month) and unlimited internet.**********Located in a well-connected community near transit, shopping, and parks, with nearby schools including Norseman JMS, Etobicoke CI, and Bishop Allen Academy. Walk Score 81 (Very Walkable), Transit 77, Bike 73. Neighbourhood highlights: the new Zorra Park with Torontos first dog splash pad, Village of Islington murals, Montgomerys Inn heritage events, and annual festivals like Taste of the Kingsway and Toronto Ribfest. Minutes to Humber Bay parks and waterfront trails. (id:60365)

