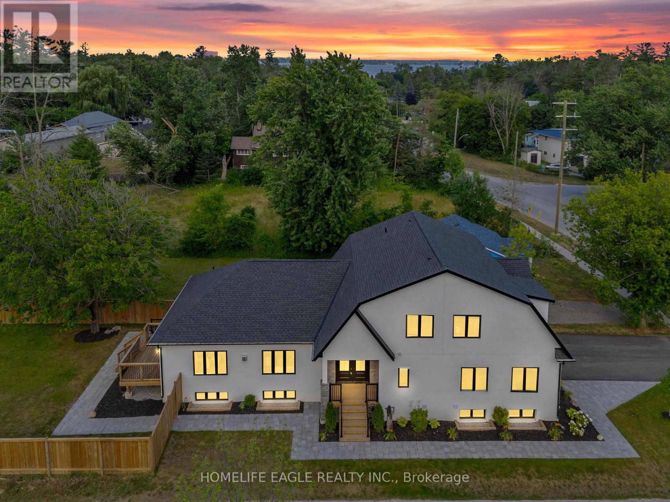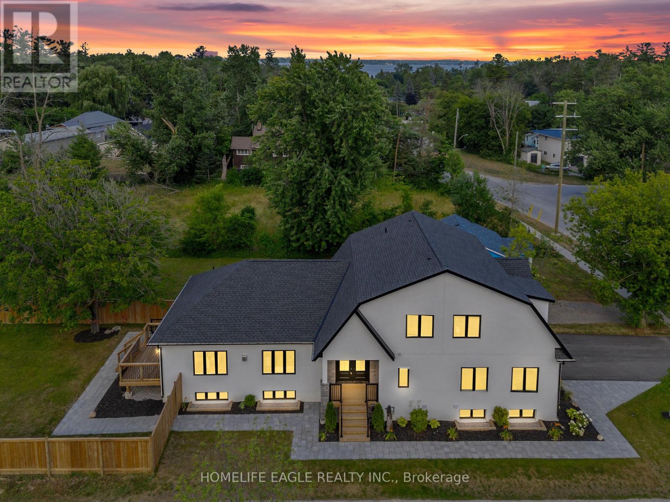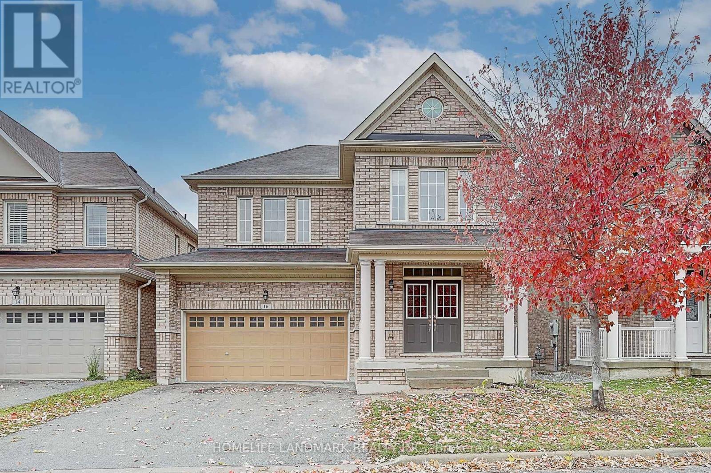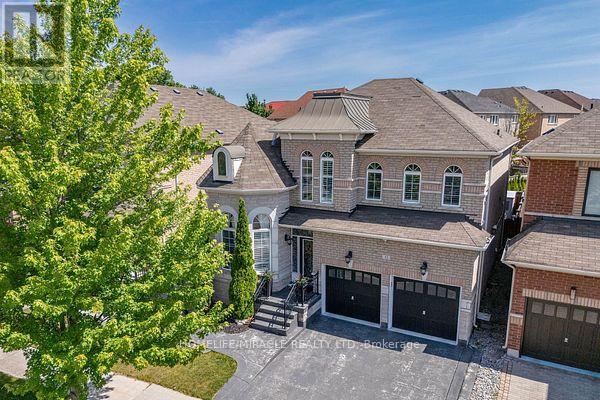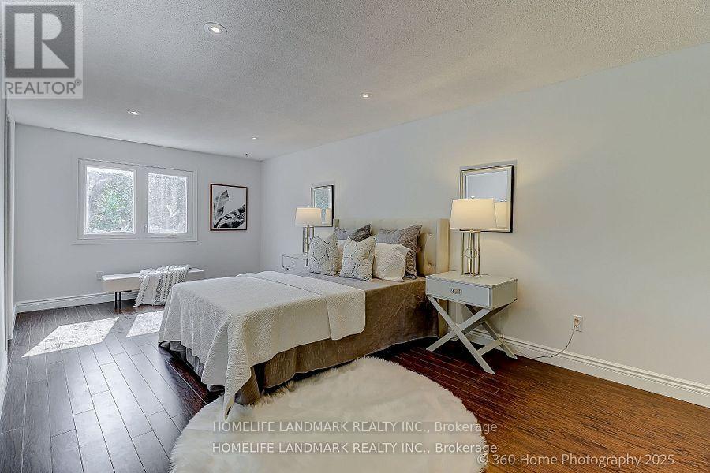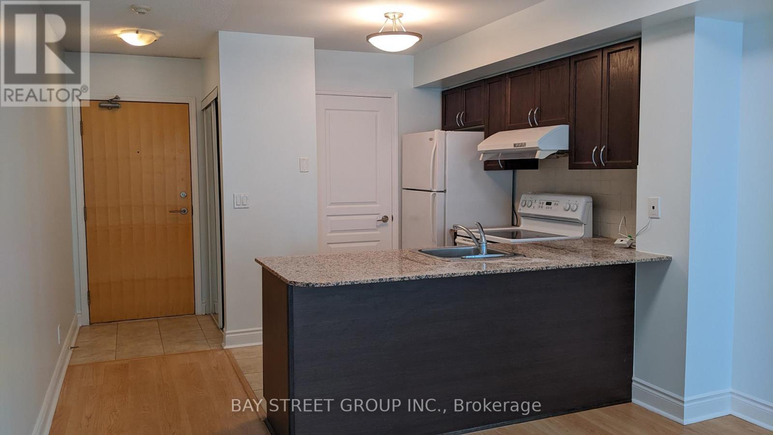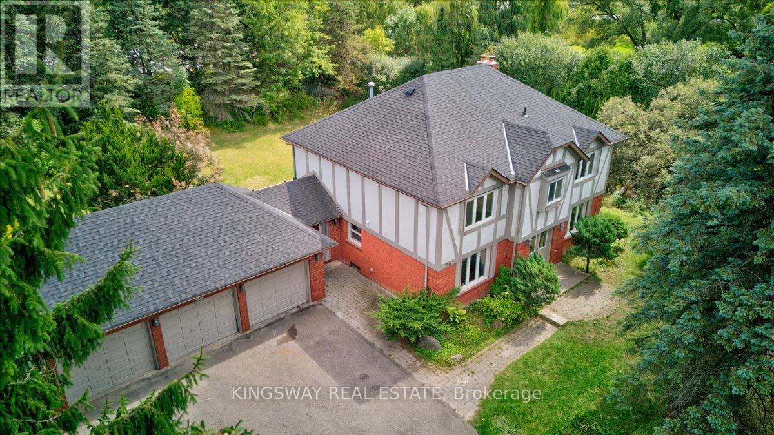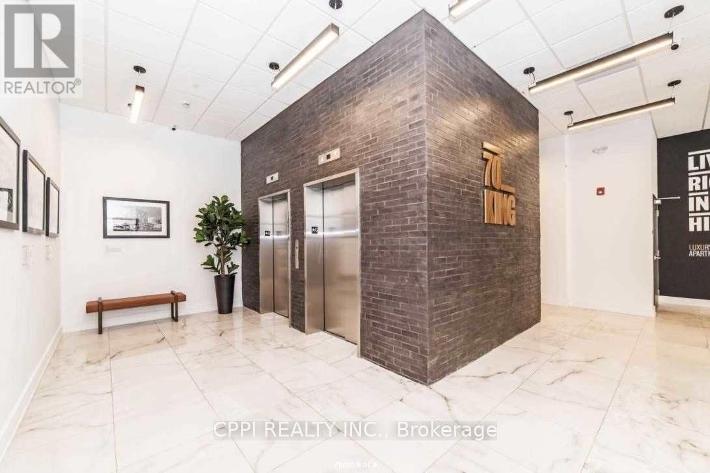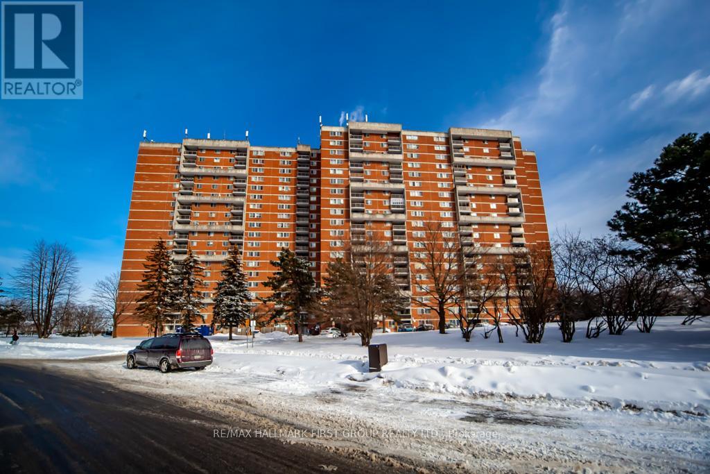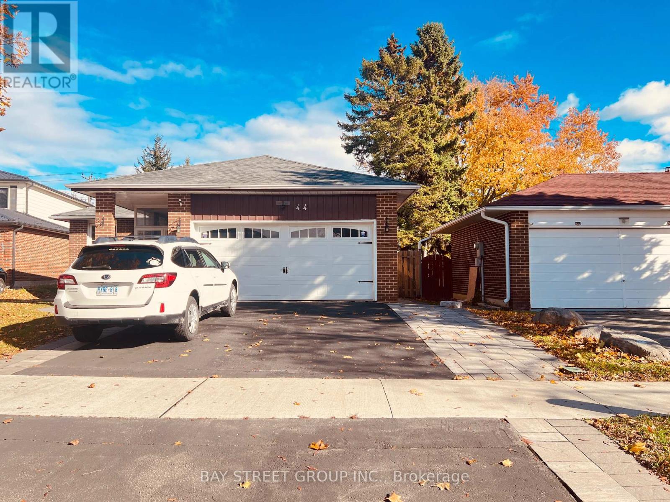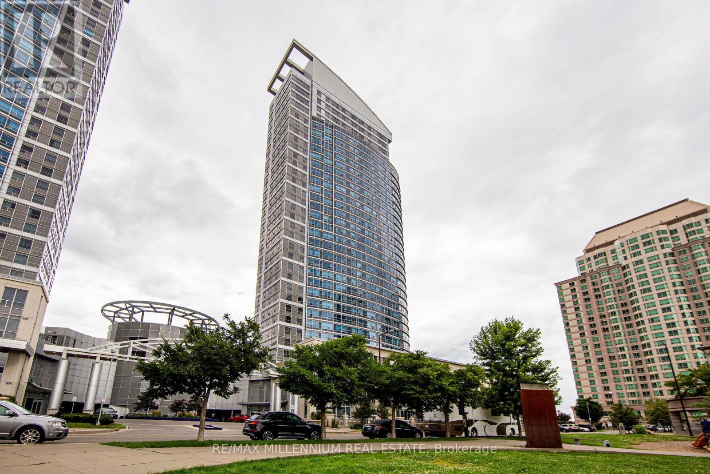Main - 1242 Killarney Beach Road
Innisfil, Ontario
The Perfect 4 Bedroom & 4 Bathroom Brand New Custom Built Bungaloft On A Premium 200Ft Deep Corner Lot! *Enjoy 3000 Square Feet Of Luxury Living Steps From Lake Simcoe! *Family Friendly Lefroy Community Of Innisfil*Beautiful Curb Appeal W/ Natural Stone & Stucco Exterior *Soaring 18 Ft Front Foyer With Double Door Entry And Look To Above Loft *LargeExpansive Windows - Sun Filled *10 Ft Ceilings W/ Pot Lights *True Chef's Kitchen W/ Oversized Quartz Waterfall Centre Island & BarstoolSeating *Soft Close Cabinets + Quartz Countertops & Backsplash *High-end Red Oak Hardwood Floors *Elegant Porcelain Fireplace *BreakfastArea W/O to Large Rear Sun Deck *Hardwood Steps W/ Floating Glass Railing *2nd Fl Laundry *Massive Primary Bedroom With 6 Pc Spa LikeEnsuite & Walk-In Closet *Each Bedroom Direct Access To Washroom *All Washrooms Featuring Extended Marble Finishes *Side Entrance W/ Access To Bsmt Office Separate From Legal Suite *Oversized Garage Door + 13 Ft Ceilings For Car-Lift Or Mezzanine *Long PavedDriveway *Fully Interlocked & Landscaped Walkways + Fully Fenced Backyard - Tons of Privacy *Pool Sized Corner Lot W/ Mature Tree OfferingEndless Entertaining Potential *Close to Lake Simcoe, Killarney Beach, Shopping, Amenities, & Schools *Appliances Will be installed prior to closing. (id:60365)
Lower - 1242 Killarney Beach Road
Innisfil, Ontario
The Perfect 2 Bedroom & 2 Bathroom Legal Basement Apartment in a Brand New Custom Built Bungaloft On A Premium 200Ft Deep Corner Lot. *Family Friendly Lefroy Community Of Innisfil*Beautiful Curb Appeal W/ Natural Stone & Stucco Exterior *Large Expansive Windows - Sun Filled *True Chef's Kitchen W/ *Soft Close Cabinets + Quartz Countertops & Backsplash *Each Bedroom Direct Access To Washroom *All Washrooms Featuring Extended Marble Finishes *Separate HWT and Furnace *Pot Lights *Large Egress Windows! *Long Paved Driveway *Fully Interlocked & Landscaped Walkways + Fully Fenced Backyard - Tons of Privacy *Pool Sized Corner Lot W/ Mature Tree *Close to Lake Simcoe, Killarney Beach, Shopping, Amenities, & Schools (id:60365)
16 Beacon Point Street
Markham, Ontario
Gorgeous & Bright Detached Home in a High-Demand Area!Nestled in the prestigious Wismer Community, this beautiful home features fresh new paint throughout, a brand-new kitchen with stainless steel appliances, and new engineered hardwood flooring on the second floor,**Separate entrance to basement* partly finishes basement**. Perfectly located within walking distance to Wismer Park, Bur Oak Secondary School, and TTC bus stops - offering both comfort and convenience in one of Markham's most sought-after neighbourhoods! (id:60365)
16831 Mccowan Road
Whitchurch-Stouffville, Ontario
Experience An Extraordinary Fusion Of Luxury, Modern Craftsmanship, And Timeless Character In This Fully Renovated And Thoughtfully Extended 3 + 2 Bedroom, 4 Bath Bungalow Situated On A Spectacular 77 X 200 Ft Treed Lot In Prestigious Cedar Valley, Stouffville. Reimagined With Exceptional Detail, This Residence Boasts A Stunning Attic Conversion With Soaring 12-Ft Ceilings, Seamless Extensions That Enhance Flow And Functionality, And An Expansive Gourmet Kitchen Featuring An Oversized Island, Premium Finishes, And A Custom Full-Height Display Wall Ideal For Showcasing Wine, Glassware, And Decor. Floor-To-Ceiling Windows At Both The Front And Rear, Paired With Motorized Blinds And A Skylight, Flood The Main Level With Natural Light, Beautifully Complementing The Elegant Living Room Complete With A Designer Chandelier, Decorative Wood Fireplace, And An Included 86-Inch Auto-Adjustable Smart TV. The Main Level Offers Three Spacious Bedrooms, A Modern Powder Room, And Two Stylish Full Bathrooms Designed With High-End Fixtures. The Lower Level Extends The Home's Versatility With A Large Family Room, A Cozy Recreation Area Featuring A Wood Fireplace, Two Additional Bedrooms, A Full Bathroom, And A Professional-Grade Gym Equipped With A Pool Table And Ping-Pong Table, Along With A Convenient Walkout To The Expansive Backyard. The Property Provides Tremendous Potential For A Pool, Garden Suite, Or Custom Outdoor Oasis. Architectural Lighting, Professional Landscaping, And Unique Roof Access For Elevated Entertaining Create A Striking Atmosphere Day And Night. Minutes From Stouffville's Shops, Restaurants, Schools, Parks, And Transit, And Enhanced By Over $300K In Renovations, Landscaping, And Upgrades, This Exceptional Home Delivers A Rare Combination Of Resort-Style Living, Modern Luxury, And Unmatched Indoor-Outdoor Lifestyle. (id:60365)
32 Albert Roffey Crescent
Markham, Ontario
Motivated Seller! Welcome to 32 Albert Roffey Crescent, an exceptional, former model home in the prestigious Box Grove community of Markham. This beautifully appointed 4+1 bedroom, 4-bath detached residence blends timeless elegance with modern functionality and offers over 2,700 sq ft of luxurious living space above grade, plus a professionally finished basement. From the moment you arrive, you'll be captivated by the curb appeal, brick and stone exterior, stamped concrete driveway, and lush, manicured landscaping. Inside, you're greeted with 9' smooth ceilings, crown moulding, California shutters, pot lights, and hardwood floors that flow seamlessly throughout the main level. The gourmet kitchen is a chef's dream featuring granite countertops, stainless steel appliances, a stylish backsplash, and a generous breakfast area that walks out to a custom deck, perfect for summer entertaining. The adjacent family room boasts a cozy gas fireplace, ideal for relaxing evenings. Upstairs, the spacious primary suite offers a large walk-in closet and a luxurious 6-piece ensuite with double vanity, soaker tub, and glass shower. Three additional bedrooms feature large windows and custom closets. The finished basement includes a large rec room, extra bedroom, and ample storage, ideal for guests, in-laws or potentially earning rental income of $2,000/month. Enjoy your private backyard oasis complete with deck, gazebo, hot tub, garden shed, and tasteful exterior lighting, perfect for both relaxation and entertaining. The heated double garage and upgraded finishes throughout make this home truly turnkey. Located just minutes from top-ranked schools, parks, shopping, hospitals, and highways 407/401, this home combines elegance, space, and unbeatable location. Ideal for growing families looking to settle in one of Markham's most sought-after neighborhoods. Your next home awaits you. Don't miss your opportunity! (id:60365)
30 Misty Moor Drive
Richmond Hill, Ontario
Magnificent Home With Breathtaking View Of Golf Course & Ravine In Prestigious South Richvale. Freshly Painted, Lots of Potlights. Open Concept Living and Dining Room With Natural Sunlight. Quartz Countertop In Kitchen, Cozy Breakfast Area Walking Out to Newly Painted Huge Deck Overlooking Ravine. Spacious Master Bedroom Enhanced By A Large Ensuite Washroom. Beautifully Finished Walk-Out Basement W/In-Law Apt. Close To Hwy7 and Yonge, TTC, Go Train, Parks, Trails, Golf, Top Ranking Schools, Walmart, Home Depot, Restaurants etc. (id:60365)
910 - 55 South Town Centre Boulevard
Markham, Ontario
This newly painted one-bedroom condo, located in the heart of Markham. sought-after Unionville area, boasts a west-facing view, an open concept kitchen, and a highly functional layout. The building offers 24-hour gatehouse security and top-notch amenities, including an indoor pool, sauna, and party room. Ideally situated near a plaza, Unionville High School, the Markham Civic Centre, and the GO Train Station, with easy access to Highways 404 and 407. Photos are from previous listing. (id:60365)
26 Cynthia Crescent
Richmond Hill, Ontario
Beautiful Tudor Style Home on approx. 1 acre of land in the prestigious & Exclusive Sought After Enclave of "Beaufort Hills Estate" in Upper Richmond Hill. Spectacular Inground Heated Salt Water Pool W/Spa, Gorgeous Land scaping & Surrounded by Tall Cedar Hedges for Privacy. This property comes with 3 car garage, lots of mature trees, extra large 2-Tier Cedar Deck for your summer entertainment. (id:60365)
506 - 70 King Street E
Oshawa, Ontario
Experience the ease of contemporary living in this immaculate one-bedroom suite perfectly situated in downtown Oshawa. Rent includes individually controlled heat and A/C, water, hydro, and high-speed fibre internet. Residents can enjoy a rooftop terrace with BBQ, high-speed elevator, lounge with Wi-Fi, meeting room, laundry facilities, and bike racks. The suite features a full stainless steel appliance package-fridge, stove, built-in microwave, paired with stylish quartz countertops. (id:60365)
103 - 100 Wingarden Court
Toronto, Ontario
Welcome To This 2 Bedroom, 2 Bathroom Condo That Perfectly Combines Comfort And Convenience. Featuring Impressive 10 Ft Ceilings Which Are Higher Than The Standard Throughout The Rest Of The Building. This Unit Offers An Exceptional Sense Of Space And Openness From The Moment You Walk In. The Open-Concept Living And Dining Area Provides An Inviting Space For Entertaining Guests Or Unwinding After A Long Day. The Modern Eat-In Kitchen, Updated In 2021, Includes New Appliances, Refreshed Cabinetry, Updated Countertops, And A Charming Breakfast Nook Ideal For Casual Meals Or Morning Coffee. The Spacious Primary Room Offers Double Closets And A Private Ensuite, Creating A Peaceful Retreat. Additional Highlights Include An Ensuite Laundry Room With A Full-Size Stacked Washer And Dryer, Along With Extra Storage Space For Added Convenience. This Unit Also Comes With Two Parking Spots, A Rare Bonus. Situated In A Vibrant And Well-Connected Neighbourhood, You'll Enjoy Easy Access To Highway 401, TTC Transit, Parks, Schools, Shopping, And Multiple Nearby Amenities Making This A Perfect Blend Of City Living And Everyday Comfort. (id:60365)
Main Floor - 44 Wakefield Crescent
Toronto, Ontario
Welcome to this bright and inviting back-split home. You'll be renting the rear half of the house which offers its own separate entrance and is not a basement unit - giving you full above-grade living space and added privacy. Spacious living room that flows directly to the back-yard, offering easy indoor-outdoor access and the opportunity to share the yard with the owner - perfect for relaxing or entertaining. The entire unit features solid hardwood floors throughout. Furniture can remain for tenant use. Good access to public transit and shopping / services nearby! Tenant Pay 25% All utilities, Internet is Negotiable. Tenant is responsible for snow removal, but not responsible for lawn cutting. Fireplace is for decoration only and is offered in as-is condition. One Parking Space in the Garage, One parking space on the Drive way. Laundry in the basement and sharing with the owner. (id:60365)
2915 - 38 Lee Centre Drive
Toronto, Ontario
Welcome to Ellipse Condos, where modern living meets exceptional convenience in the heart of Scarborough. This bright and beautifully upgraded 1+1 bedroom suite features a functional open-concept layout, perfect for both relaxing and entertaining. The unit is in excellent condition, situated on a high floor with unobstructed north views, flooding the space with natural light and offering a serene city backdrop. Enjoy a brand-new kitchen complete with a stylish backsplash, updated vanity, and new flooring throughout. The versatile den can easily serve as a second bedroom, nursery, or home office, catering to young families and professionals alike. Every detail in this suite reflects comfort and modern design. Residents at Ellipse Condos enjoy a full range of state-of-the-art amenities, including an indoor pool, fully equipped gym, sauna, party room, games room, guest suites, and 24-hour concierge/security for peace of mind. The building also provides underground parking, visitor parking, and beautifully maintained common areas, giving residents a resort-style living experience year-round.Ideally located, the building offers unmatched connectivity-just minutes from Scarborough Town Centre, TTC transit, GO Station, and Highway 401, making commuting across the GTA effortless. Families will appreciate proximity to top-rated schools, parks, and community centres, while everyday essentials and shopping options are just steps away. This is a must-see unit for those seeking comfort, style, and convenience in a vibrant, growing community. Don't miss the opportunity to lease a modern, move-in-ready home in one of Scarborough's most desirable and well-managed condo developments. (id:60365)

