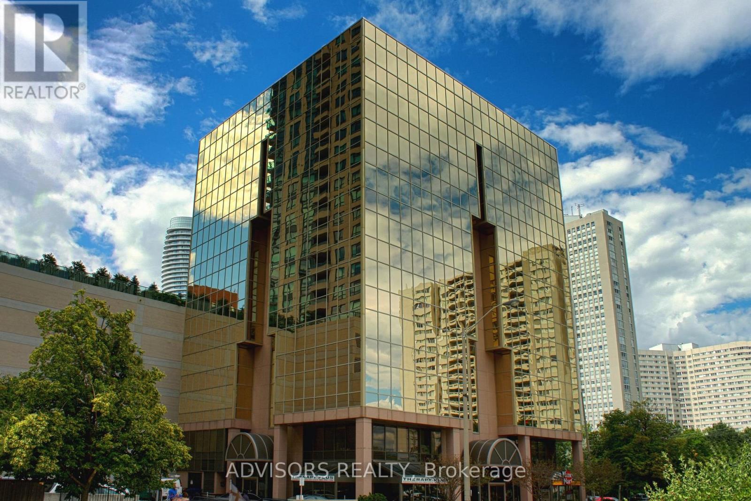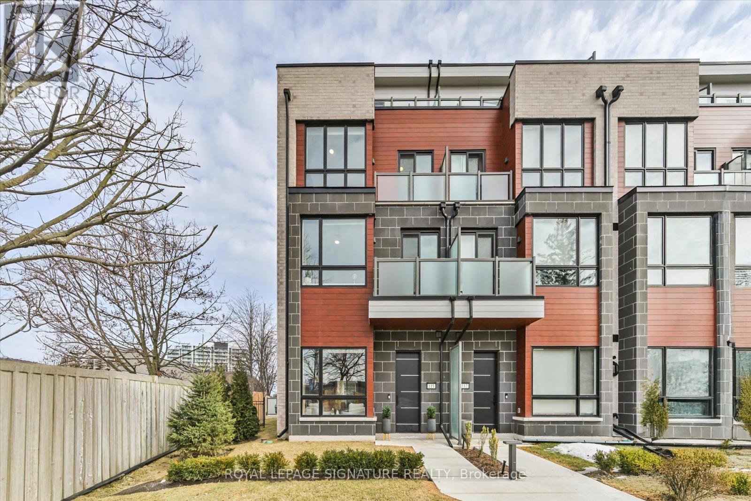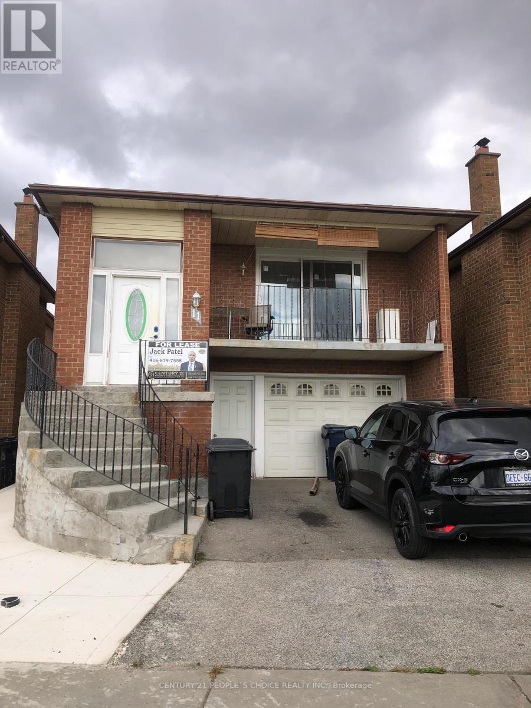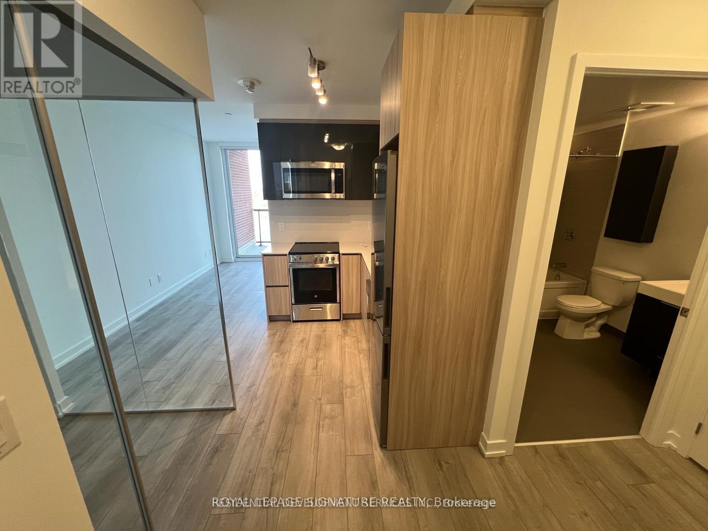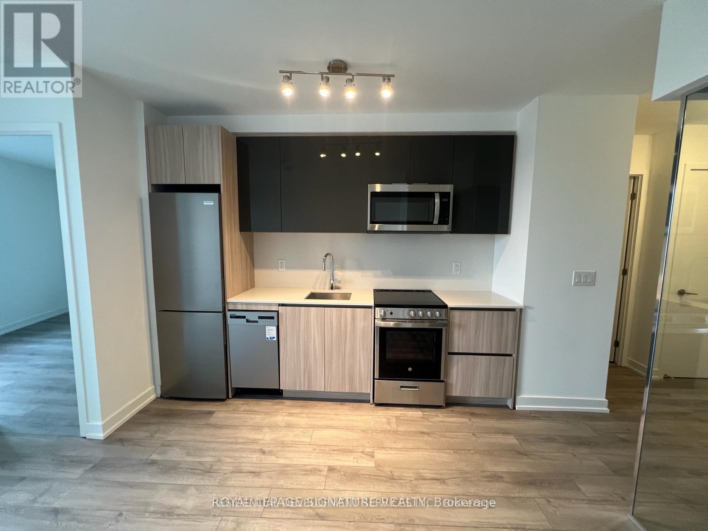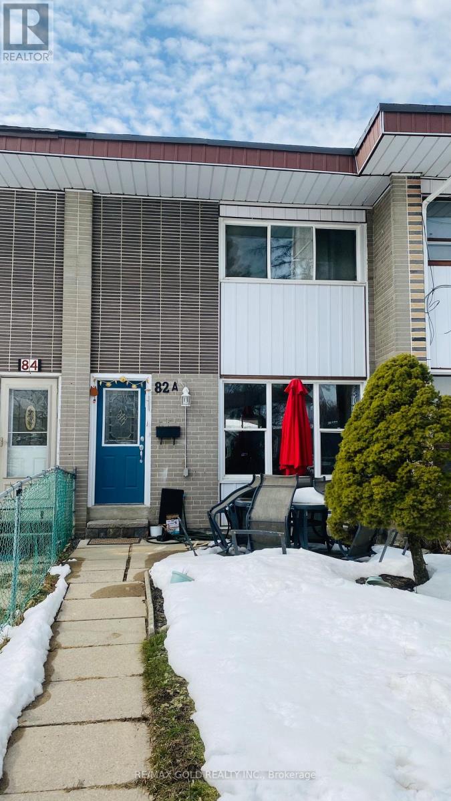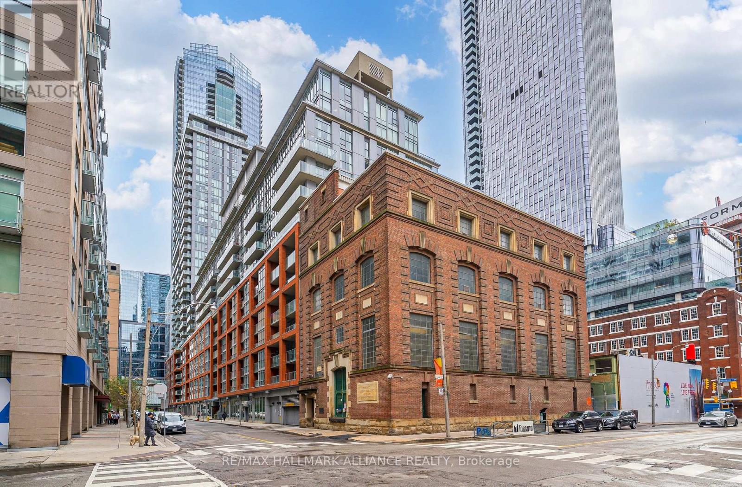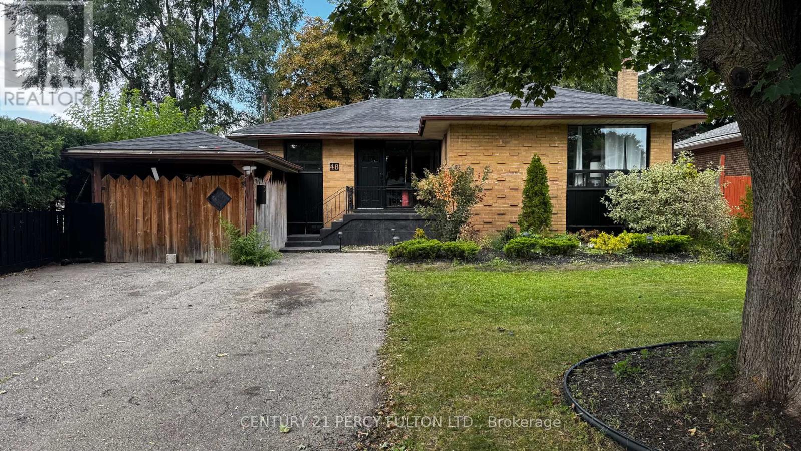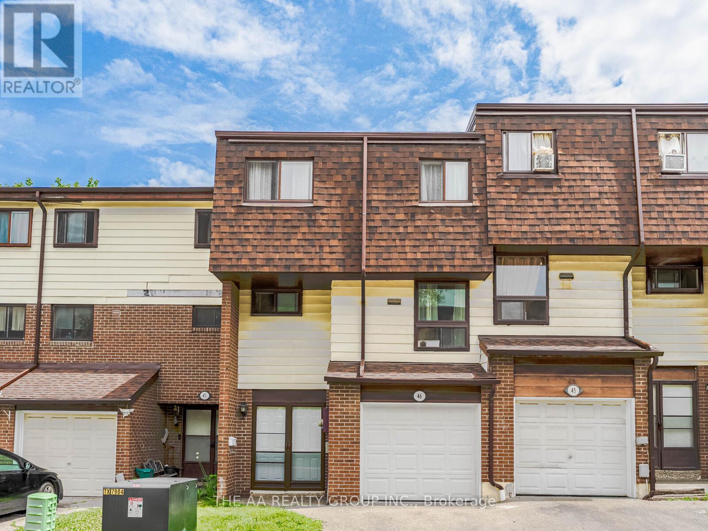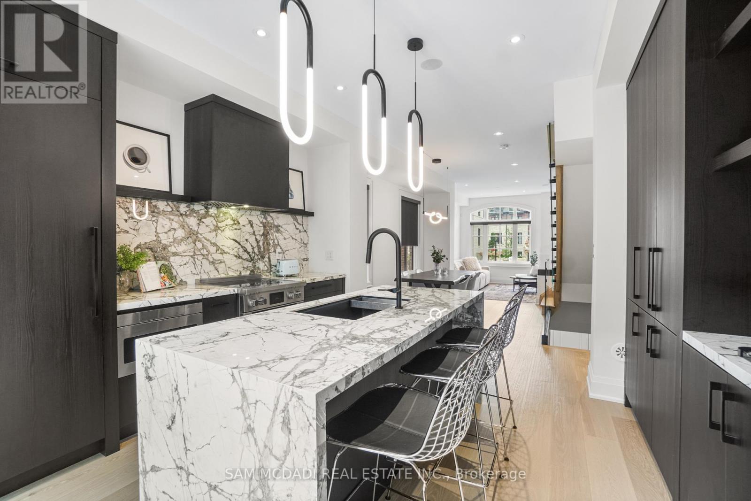201c - 3660 Hurontario Street
Mississauga, Ontario
This office space features expansive glass windows along the walls, providing an unobstructed and captivating street view. Situated within a meticulously maintained, professionally owned, and managed 10-storey office building, this location finds itself strategically positioned in the heart of the bustling Mississauga City Centre area. The proximity to the renowned Square One Shopping Centre, as well as convenient access to Highways 403 and QEW, ensures both business efficiency and accessibility. For your convenience, both underground and street-level parking options are at your disposal. Experience the perfect blend of functionality, convenience, and a vibrant city atmosphere in this exceptional office space. (id:60365)
6 - 11 Evans Avenue
Toronto, Ontario
**Spacious 2-Bedroom Unit with Open Concept Layout & Abundant Natural Light** Welcome to this beautifully renovated 2-bedroom unit in the heart of the welcoming Mimico neighborhood. This home boasts a bright, open-concept layout, flooded with natural light, and features brand-new stainless steel appliances throughout. Ideally located, it's less than a 10-minute walk to the Mimico GO Station and has TTC access right at your doorstep. Enjoy the nearby Humber Bay and Lake Ontario, as well as easy access to local parks, trails, schools, grocery stores, shops, cafes, and restaurants. Downtown Toronto is just a short drive away, providing the perfect blend of tranquility and convenience. The building also offers on-site coin-operated communal laundry facilities. A Must See! (id:60365)
3 - 951 Martin Grove Road
Toronto, Ontario
Incredible opportunity to own a High End Commercial Kitchen in a prime Etobicoke location just minutes from Toronto Congress Centre, Amazon fulfillment center, and surrounded by major offices and industrial hubs. Offering approximately 1,200 sq.ft. turnkey space fully outfitted with high-end equipment including a 20+ ft Hood, Dough Mixer, Roti Maker, True brand freezer and refrigerators, and much more (see inclusions list below). Well-planned and spacious layout, perfect for food take-out, manufacturing, catering, packaging, and distribution. Excellent Location on Martin Grove near Hwys 401, 409 & 427, offering quick access to these major highways and to the airport. Public Transportation On The Door Steps. Ideal for entrepreneurs looking to launch or expand their own food production operation, or for established restaurants seeking an additional prep/storage/cooking facility. Just bring your vision, this space is ready to go! New semi-gross lease to be signed with the Landlord at only $4,200/month + HST + Utilities. (id:60365)
1 - 115 High Street W
Mississauga, Ontario
Luxury Living in the Heart of Port Credit. Welcome to the sought-after Catamaran Model, the largest in this exclusive community, offering over 3,400 sq. ft. of thoughtfully designed living space. This end-unit townhome features a private elevator providing seamless access to all five levels, making it ideal for multi-generational families or those seeking luxury with convenience. At the top, an expansive rooftop terrace provides the perfect setting to unwind and enjoy breathtaking sunset views over Lake Ontario. The enclosed porch with a gas line for BBQ adds even more outdoor entertaining space. Inside, the main floor impresses with 10-ft ceilings, a grand great room with a fireplace, and an elegant dining space. The chefs kitchen features thick-cut countertops, a farmhouse sink, a full-sized pantry, custom pull-out drawers, and a gas stove connection upgrade. The primary suite is a private retreat with a custom dressing room, spa-like ensuite with a soaker tub, and ample space to relax. Three additional bedrooms, a home office, and a fully finished lower level with an additional full bathroom complete this exceptional layout. Luxury upgrades include a geothermal heating system, motorized awnings on the terrace and porch, custom built-ins, pocket doors, and an upgraded fireplace surround with stone and tile finishing. Located steps from grocery stores, medical offices, banks, and restaurants, yet offering the privacy of a fenced yard and access to scenic waterfront trails. Residents enjoy exclusive access to The Shores premium amenities, including an indoor pool, gym, golf simulator, library, party room, and meeting room. Book your private tour today. (id:60365)
Main Level - 11 Cabernet Circle
Toronto, Ontario
Detached 3 bedroom raised bungalow with good size living room and kitchen, recently remodeled. Three very well-sized bedrooms. One Parking. new window coverings. (id:60365)
1108 - 3100 Keele Street
Toronto, Ontario
Welcome to The Keeley A Premier Address in North York's Thriving Downsview Park Community. Discover the perfect harmony of city convenience and natural beauty. Ideally situated next to a lush ravine, The Keeley offers direct access to scenic hiking and biking trails that link Downsview Park to York University a haven for outdoor enthusiasts. Commuting is effortless with the Downsview and Wilson subway stations just minutes away, and quick access to Highway 401 ensures seamless travel across the city. Whether you're a student, professional, or avid shopper, you'll appreciate the close proximity to York University and Yorkdale Shopping Centre. The Keeley also boasts an impressive array of modern amenities, including a peaceful courtyard, a stunning 7th-floor Sky Yard with panoramic views, a fully equipped fitness center, library, and pet wash station. Experience a new standard of urban living where the vibrancy of North York meets the tranquility of nature only at The Keeley. All Year Round Heating & Cooling! (id:60365)
618 - 3100 Keele Street
Toronto, Ontario
Welcome to The Keeley A Premier Address in North York's Thriving Downsview Park Community. Discover the perfect harmony of city convenience and natural beauty. Ideally situated next to a lush ravine, The Keeley offers direct access to scenic hiking and biking trails that link Downsview Park to York University a haven for outdoor enthusiasts. Commuting is effortless with the Downsview and Wilson subway stations just minutes away, and quick access to Highway 401 ensures seamless travel across the city. Whether you're a student, professional, or avid shopper, you'll appreciate the close proximity to York University and Yorkdale Shopping Centre. The Keeley also boasts an impressive array of modern amenities, including a peaceful courtyard, a stunning 7th-floor Sky Yard with panoramic views, a fully equipped fitness center, library, and pet wash station. Experience a new standard of urban living where the vibrancy of North York meets the tranquility of nature only at The Keeley. All Year Round Heating & Cooling! (id:60365)
82 A Corby Crescent
Brampton, Ontario
Bright and spacious 3 BHK Townhome for Rent located in one of the most desirable location in Brampton(Downtown Brampton)- 1300 Square Feet - Upper Level Unit Only (No Basement)- Super Sunny & Bright Home with Large Windows- 3 Bedrooms, 2 Washrooms, Dining and Family Room- Newly renovated kitchen with customized cabinets and new SS appliances- Main floor laundry- 2 Parking Spaces- 5 minutes from Brampton Downtown transit for GO bus, GO train for Downtown Toronto commute- 7 minutes from Brampton Shoppers world Gateway Terminal for Zum Bus and Missisauga transit- 5 mins from Sheridan College Davis campus on Steeles- Close to all basic amenities. Quiet and safe neighbourhood (id:60365)
1015 - 21 Nelson Street
Toronto, Ontario
Experience living in a boutique building with this movie-in-ready fully furnished 1 bedroom=den condo. Featuring refreshed flooring and ceilings, this condo offers easy access to transit and the downtown core. The open living area includes a dedicated work-from-home equipped den, perfect for remote work. Key Features: 1 Bedroom with a large walk-in-closet and direct access to the bathroom, ceilings with north view prime location within walking distance to universities, hospitals, banks, financial and entertainment districts, Eaton Centre, and more convenient TTC Public Transit access. Building Amenities: Equipped exercise room, Spa, pool, rooftop patio, party rooms, one parking space included. (id:60365)
48 Campbell Drive
Brampton, Ontario
Newly Renovated Bungalow in Prime Brampton Location! Welcome to this beautifully updated home on a quiet, family-friendly street in the heart of Brampton. Recently renovated from top to bottom, this property offers a perfect blend of modern finishes and comfortable living.Step inside to find a bright and spacious layout featuring upgraded flooring, fresh paint, and stylish lighting throughout. The brand-new kitchen is a showstopper with sleek cabinetry, quartz countertops, and stainless-steel appliances. The bathrooms have been tastefully redesigned with contemporary fixtures and finishes.Generous bedrooms provide ample space for the whole family, while the finished basement offers endless possibilities for an additional living area, home office, or entertainment space.Outside, enjoy a private backyard perfect for summer gatherings, plus a wide driveway with plenty of parking. Conveniently located close to schools, parks, shopping, and transit, this home is move-in ready and ideal for growing families. (id:60365)
46 - 180 Mississauga Valley Boulevard
Mississauga, Ontario
Welcome to 180 Mississauga Valley Road, Unit 46, a lovely, freshly painted three-level condo townhouse with 4+1 bedrooms and 3 full bathrooms, so everyone has their own space in the morning. The bright kitchen opens to the main dining and living area, making it easy to cook and chat with family. Large windows let in lots of sunshine that lights up the laminate floors on the main level. Upstairs, all bedrooms are cozy and private. There is also a convenient laundry room with a washer and dryer ready to use. You can park in your single-car garage and driveway, and enjoy sharing the green outdoor space with neighbors. This home is in a great spot, close to schools, parks, shops, and transit, making it easy to walk or drive wherever you need. It is minutes from Cooksville Go, Hwy 403, Square One, and the upcoming LRT. (id:60365)
24 - 10 Lunar Crescent
Mississauga, Ontario
Discover this stunning end-unit townhome, ideally located just steps from the charm of Downtown Streetsville and the convenience of the GO Station. Offering 1,936 sq ft of professionally designed living space, this rare home overlooks a peaceful courtyard and features over $250,000 in high-end upgrades - a true standout among builder-grade units. Step inside and experience true turnkey living! You're welcomed by a thoughtfully designed entryway with custom built-ins, blending function and style. The main level boasts a desirable open-concept layout anchored by a stunning chefs kitchen, complete with the largest centre island on site, a custom coffee bar, sleek porcelain countertops, and top-of-the-line Fisher & Paykel appliances, making it the ultimate space for both entertaining and everyday living. A large balcony equipped with gas and water lines extends your living space outdoors. At the heart of the living area, a striking modern fireplace is complemented by custom cabinetry, creating a perfect balance of cozy ambiance and timeless style. Upstairs, discover two well-appointed bedrooms, a four-piece washroom, a conveniently located laundry room, and a true primary retreat featuring a fully reimagined, spa-inspired ensuite. Indulge in a spacious walk-in shower, heated floors, a 10-ft floating double vanity with Caesarstone countertops, and refined porcelain tilework for a truly luxurious experience. Don't forget the generous walk in closet! Additional features include wide-plank 7" vintage hardwood floors, a private 2-car garage with ample storage, motorized blinds throughout most rooms, abundant natural light from extra windows, and enhanced privacy unique to end units, all complemented by sophisticated designer finishes. End units of this quality are seldom available, presenting a rare opportunity to enjoy the finest in modern living within one of Mississauga's most coveted communities. Effortless luxury is at your fingertips...simply move in and enjoy! (id:60365)

