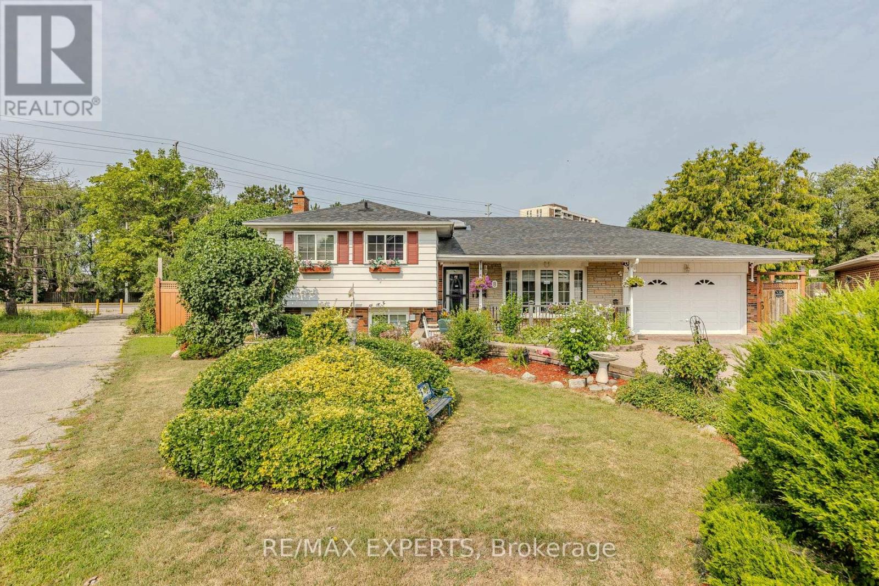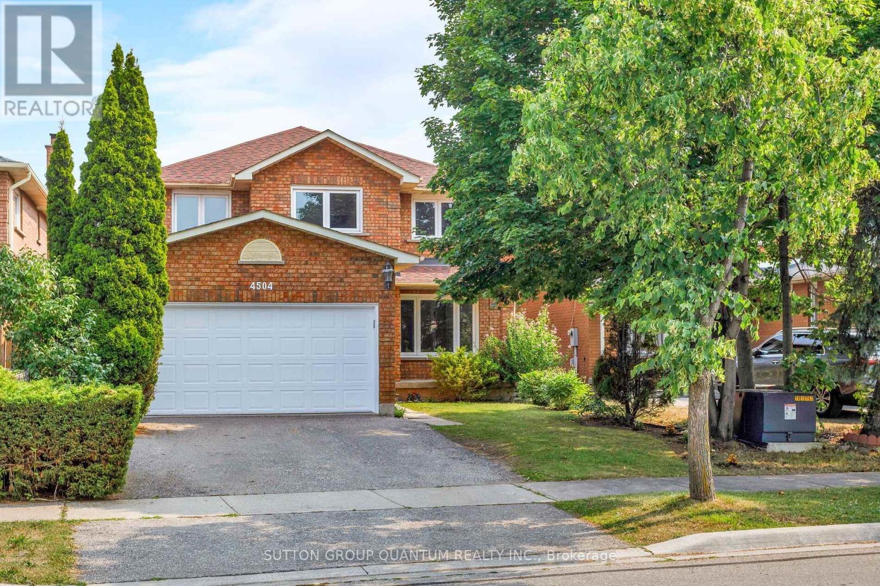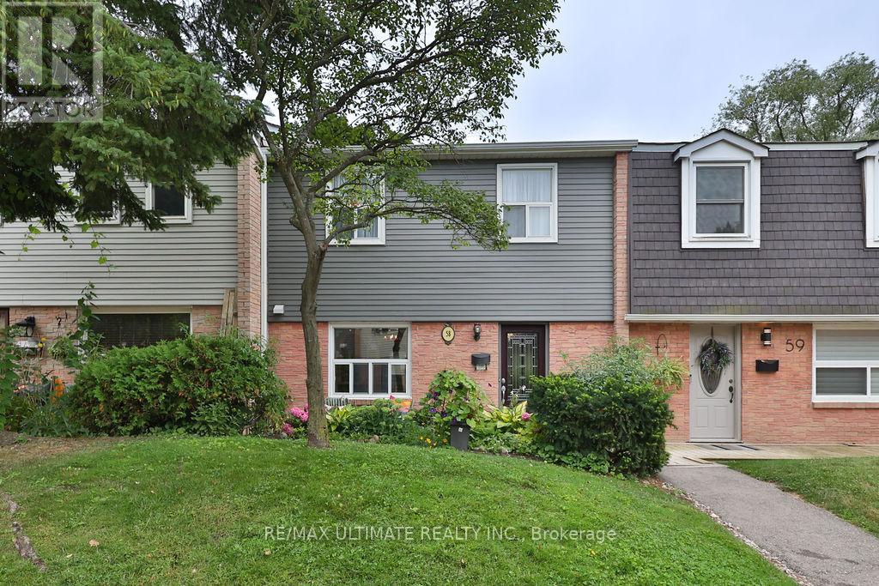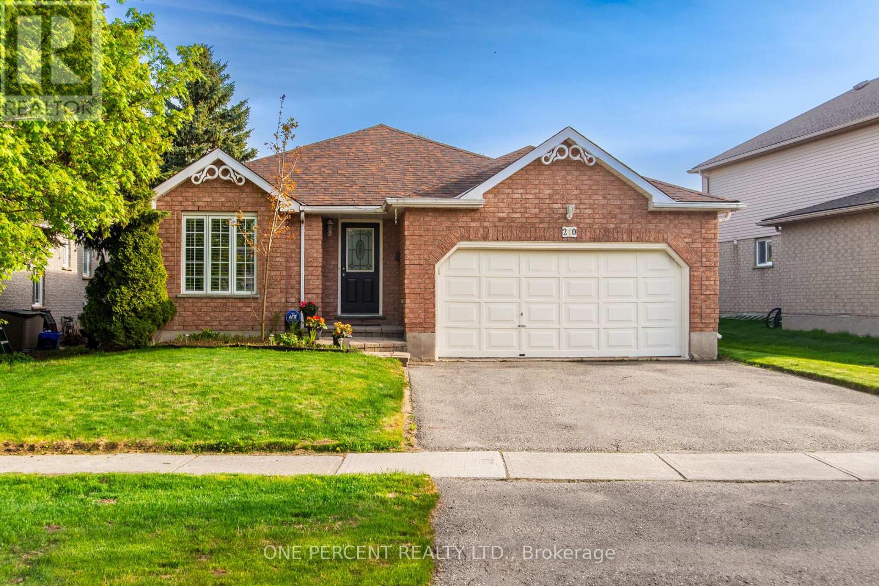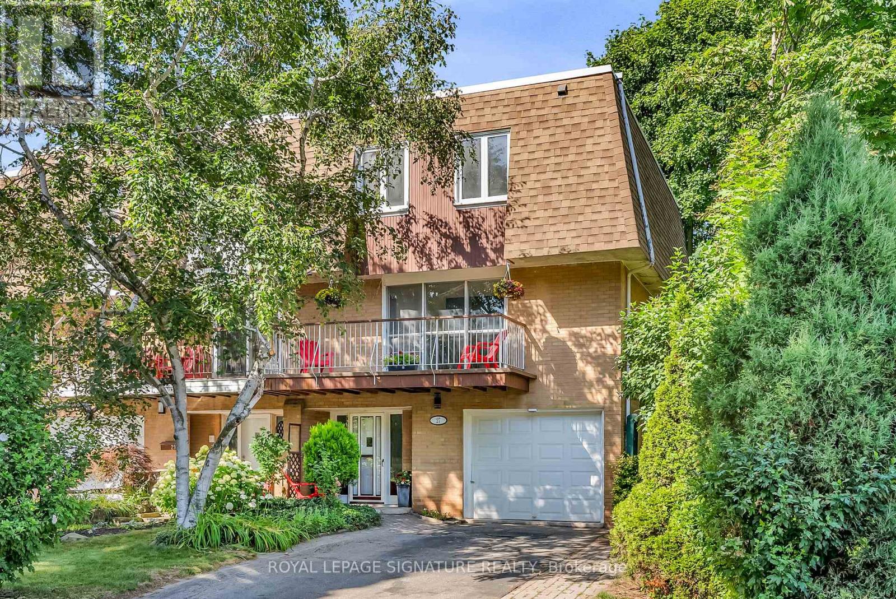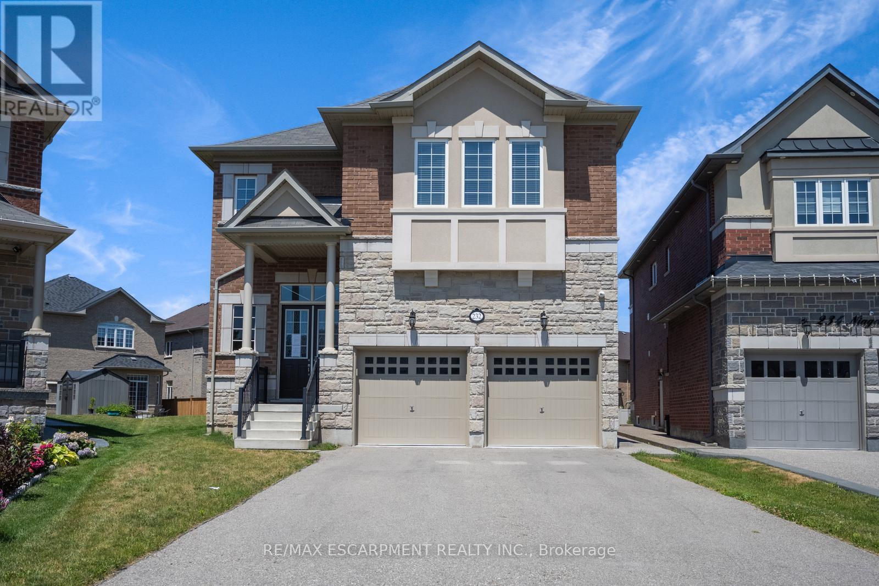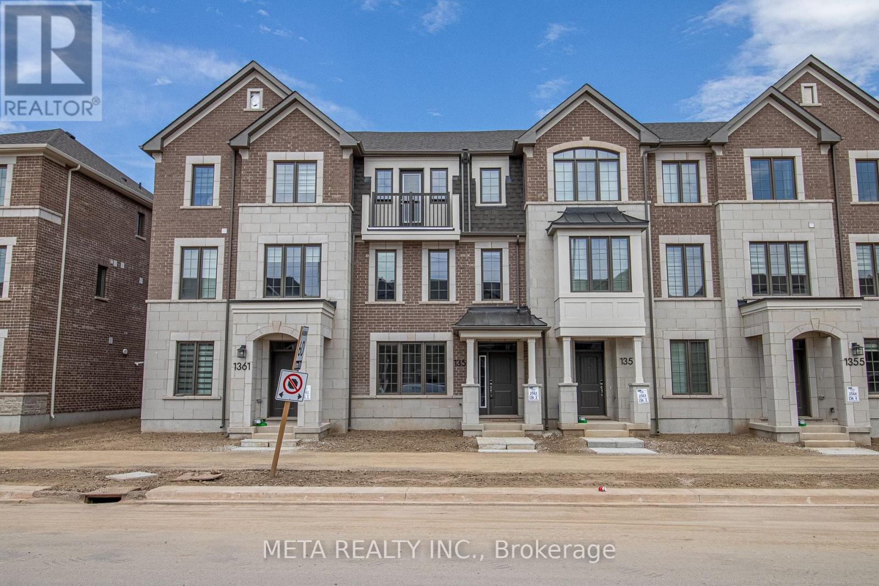26 Windswept Trail
Brampton, Ontario
**Stunning 4 Bedroom Detached Home, Pride of Ownership**2435 Sqft as per MPAC**Home Fully Renovated in 2021**New Kitchen, New Hardwood, New Bathrooms**Updated with a New Roof in 2022**Stone Walkway Wrapped Around to the Backyard**Over 40 Foot Lot**9 Foot Ceilings on Main Floor**4 Car Parking on Driveway**Close to Primary Catholic School**Open Concept with Lot of Natural Light**Fully Unfinished Basement Waiting for Your Personal Touch**2435 Sqft as per MPAC**Close to Hwy 410, Buses, Shopping, Kids Park and All Other Amenities** (id:60365)
8 Easton Place
Brampton, Ontario
Welcome Home! Located On A Half Acre Lot, In The Highly Coveted Southgate Neighborhood, This Statement Piece Detached Home Sits Beautifully On The Largest Lot In The E-Section! Meticulously Cared And Curated By The Owners, This Property Boasts A Stunning Kitchen, Over-Sized Living Spaces, 4 Spacious Bedrooms, All Accented By An Entertainers Paradise For A Backyard! Swimming Pool, Barbecue Island, Outdoor Kitchen, Multiple Bar Areas, Multiple Playsets, Oversize Garden And Much More! Minutes To Multiple 400 Series Highways, Brampton Civic Hospital, Bramalea City Centre, Multiple Transit Points And Many Esteemed Schools, This Property Must Be Seen!! ! (id:60365)
71 Kingsview Boulevard
Toronto, Ontario
Stunning 5-level backsplit in one of Etobicokes most desirable pockets! This fully renovated detached gem is thoughtfully laid out with 4 self-contained units, offering exceptional versatility and rental income potential. The main level showcases a bright, open-concept living and dining space with a modern, oversized eat-in kitchen. Upstairs features 3 spacious bedrooms, including a sunlit primary with a private ensuite powder room. The ground level adds even more value with its own full kitchen, living/dining area, bedroom, and bathroom. Two additional lower-level 1-bedroom suites each come complete with a private kitchen, living space, and full bath. Ideal for large families, investors etc. Steps to TTC, Hwy 401, Pearson Airport, top-rated schools, shopping, and healthcare this is location, lifestyle, and income wrapped in one. (id:60365)
72 Newington Crescent
Brampton, Ontario
Aprx 1800 Sq Ft!! Come & Check Out This Spacious Semi-Detached Home Comes With Finished Walk-Out Basement With Separate Entrance. Main Floor Features Separate Family Room, Combined Living & Dining Room. Hardwood Throughout The Main & Second Floor. Fully Upgraded Kitchen Is Equipped With Granite Countertop & S/S Appliances. Second Floor Offers 3 Good Size Bedrooms. Master Bedroom With Ensuite Bath & Closet. Finished Walk-Out Basement Comes With 1 Bedroom, Kitchen & Full Washroom. Upgraded House With New Light Fixtures, New Fridge, New Washer & Dryer. (id:60365)
202 - 160 Kingsway Crescent
Toronto, Ontario
Kingsway Living at it's Best at Kingsway Crescent a Beautiful 9 Storey Boutique Building That is the Perfect Combination of Traditional Design and Modern Touches. This Bright Beautiful 2 Bed/2 Bath 897SF Unit Features a Wide Open Concept Living, Dining and Kitchen with Floor-Ceiling Windows and an Incredible Wrap Around Terrace with Walkouts from the Living Room & Primary Bedroom and Gas Hook up for BBQ, Perfect for entertaining. All Located in the West End's Most Exclusive Enclave. Known for the Wonderful Shops and Incredible Dining of Bloor West, Top Rated Schools, Golf Courses and Surrounded by Amazing Parks and the Humber River Ravine and Trails. Here, You Couldn't Ask For Much More! (id:60365)
4504 Haydock Park Drive
Mississauga, Ontario
Welcome to this stunning 4-bedroom, 4-bathroom detached home, perfectly situated in one of Mississaugas most sought-after neighbourhoods of Erin Mills. Thoughtfully designed for both comfort and practicality, this spacious residence is ideal for growing families and entertainers alike. Freshly painted throughout. The main floor features a bright, layout with expansive living and dining areas, perfect for hosting gatherings. The modern kitchen includes an attached island counter eat-in area, and walkout to an expansive deck, ideal for outdoor dining and summer entertaining. The large family room with a gorgeous brick wood-burning fireplace adds warmth and charm, perfect for relaxing evenings. Elegant hardwood flooring throughout adds a touch of sophistication, while the main floor laundry room provides convenient access to the double-car garage.Upstairs, the oversized primary suite offers a luxurious retreat with a large walk-in closet and an updated 5-piece ensuite. Three additional bedrooms are bright and generously sized, each with ample closet space, and are complemented by a well-appointed 4-piece main bathroom.The fully finished basement, has a side door entrance that offers incredible flexibility with a potential in-law suite, featuring two additional bedrooms, kitchen, and 3-piece bathroom, perfect for extended family . Located within the boundaries of top-ranked schools including, John Fraser Secondary and St. Aloysius Gonzaga (French Immersion), this home is also just minutes to parks, trails, community centres, Erin Mills Town Centre, Cineplex Theatre, and Credit Valley Hospital. Commuters will appreciate the easy access to Mississauga Transit and major highways. (id:60365)
58 - 1050 Shawnmarr Road
Mississauga, Ontario
Welcome to this charming 3+1 bedroom, 2-bathroom townhome with two parking spaces, tucked into a family-friendly, well-established neighbourhood just steps from the vibrant heart of Port Credit. Impeccably maintained, this home showcases pride of ownership throughout and offers a bright, inviting, move-in-ready space with a warm and welcoming feel. The open-concept main floor features updated flooring, a spacious living/dining area, and a walk-out to your private backyard with patio, ideal for relaxing or entertaining. Enjoy peace of mind with fresh paint throughout and a brand-new A/C unit (July 2025), plus recent updates including a new front door and sliding patio door. The fully finished basement with direct garage access offers versatile space for a home office, guest suite, or playroom. Perfectly positioned across the street from the gorgeous Rhododendron Gardens and within the top-rated Lorne Park school district, this home combines natural beauty with everyday convenience. With nearby parks, waterfront trails, and Lake Ontario just moments away, you'll love the balance of peaceful surroundings and walkable city living. A short stroll brings you to Port Credit's cafés, restaurants, boutique shops, and GO Transit. An incredible opportunity for families, first-time buyers, or investors to own in a vibrant, sought-after community! (id:60365)
240 Walsh Crescent
Orangeville, Ontario
MANY LISTINGS MENTION THAT THEIR AREA IS "MUCH SOUGHT AFTER"! IN THIS CASE IT REALLY IS A "MUCH SOUGHT AFTER AREA"!!! HOUSES ON WALSH CRESECENT DON'T COME UP VERY OFTEN. WELCOME TO 240 WALSH CRESCENT. A WONDERFUL DETACHED BACKSPLIT PROPERTY FEATURING GREAT CURB APPEAL AND A FANTASTIC LAYOUT. WALK-OUT FROM THE KICHEN TO THE VERY PRIVATE DECK AREA WITH LOVELY GAZEBO. BEAUTIFUL OPEN KICTHEN AND BREAKFAST AREA. GLEAMING HARWOOD IN LIVING AND DINING AREAS. CARPET RECENTLY INSTALLED IN MANY AREAS OF THE HOME. LOWER AREA FEATURES ANOTHER BEDROOM, GAS FIREPLACE AND A ROOMY 3 PEICE WASHROOM. LARGE PRIMARY BEDROOM WITH 4 PEICE ENSUITE. AMAZING EXTRA LARGE BASEMENT THAT SEEMS TO GO ON FOREVER. SECOND STORAGE AREA IN BASEMENT. DON'T MISS THIS OPPORTUNITY TO OWN THIS WONDERFUL PROPERTY. (id:60365)
27 Tulip Street
Oakville, Ontario
Location! Location! Unbeatable Lakeside Location! This stunning freehold townhouse is perfectly situated just steps from the lake, Bronte Village, top-rated schools, scenic parks, charming shops, and vibrant restaurants offering the ideal blend of convenience and coastal charm. The thoughtfully designed floor plan features two wood-burning fireplaces on the lower and main levels, creating a cozy ambiance throughout. The spacious open-concept layout is perfect for entertaining, complemented by anew renovated kitchen with sleek quartz countertops and an oversized center island. This home has been fully renovated from top to bottom, including updated bathrooms, bedrooms, flooring, and kitchen, all featuring high-grade vinyl laminate floors for a modern touch. The versatile lower-level den, complete with a second fireplace, can be used as a fifth bedroom or a study, offering flexible living options. The attached garage plus a 2-car driveway provide 3 parking spaces. Additional upgrades include updated wiring with a 200-amp electrical panel, pot lights throughout, and new stairs and railings. Freshly painted and move-in ready, this home also offers flexible closing options. With great access to the GO Train and highway, this lakeside gem is truly a must-see! Don't miss your chance to call it home! (id:60365)
35 - 650 Atwater Avenue
Mississauga, Ontario
Timeless elegance awaits you at Dellwood Park, nestled in the prestigious Mineola neighbourhood, this stunning 2Bed 2Bath 1086 sq ft corner condo townhouse, bathes in natural light from its south facing exposure w. a seamless open-concept design ideal for contemporary living. Upgraded interior w. 9-foot smooth ceilings, luxury vinyl plank flooring & stylish features that elevate. Sleek chef's kitchen w. quartz countertops, tile backsplash, stainless steel appliances. Expansive 220 sq ft private rooftop terrace, facing the lake is an idyllic retreat. Located in the heart of a vibrant community, this quiet complex is steps from trendy shops, restaurants, public transit, and top-rated schools. Enjoy easy access to the QEW, GO Station, Port Credit Village, Sherway Gardens, and Lake Ontarios scenic waterfront parks, marina, & biking trails. This exceptional unit incl 2Parking, a large storage locker & access to a private courtyard park. (id:60365)
232 Niagara Trail
Halton Hills, Ontario
Welcome to this large 2-storey home featuring 5 bedrooms, 4+1 bathrooms, and a double garage. Offering a well-designed floor plan great for easy everyday living and entertaining, the main level includes a spacious foyer, a large living room, a separate dining area, a family room with windows overlooking the backyard, and a spacious kitchen with ample cabinetry and counterspace, including a centre island. A laundry room, powder room, and inside entry from the garage complete this level. Upstairs, you will find the large primary suite with a 5-piece ensuite bathroom and a walk-in closet. Four additional spacious bedrooms and three full bathrooms complete the upper level. There is abundant storage space in the basement. The backyard is great for those who love the outdoors, with lots of open green space. This location is within close proximity to all amenities, schools, golf courses, parks and trails, and more. Your next home awaits! (id:60365)
1359 William Halton Parkway
Oakville, Ontario
Beautiful Freehold Townhouse 3+1 Bedroom Home w/2 Car Garage. Located In One Of The Most Desirable Areas in Oakville. Many Upgrades!. Hardwood Floors Throughout & Smooth Ceilings, Open Concept Kitchen. Main Floor Has Large Living/Dining Room, Upgraded Kitchen w/Quartz Counters + Walk-Out To The Large Deck. Ideal For Family & Entertaining! Primary Bed w/3 Pc Ensuite & Walk-In Closet. Fantastic Quiet Enclave Of Homes Close To Highways, Hospital, Shopping & Golf Courses. Located Around Schools, Parks, Trails, Amenities & More! (id:60365)


