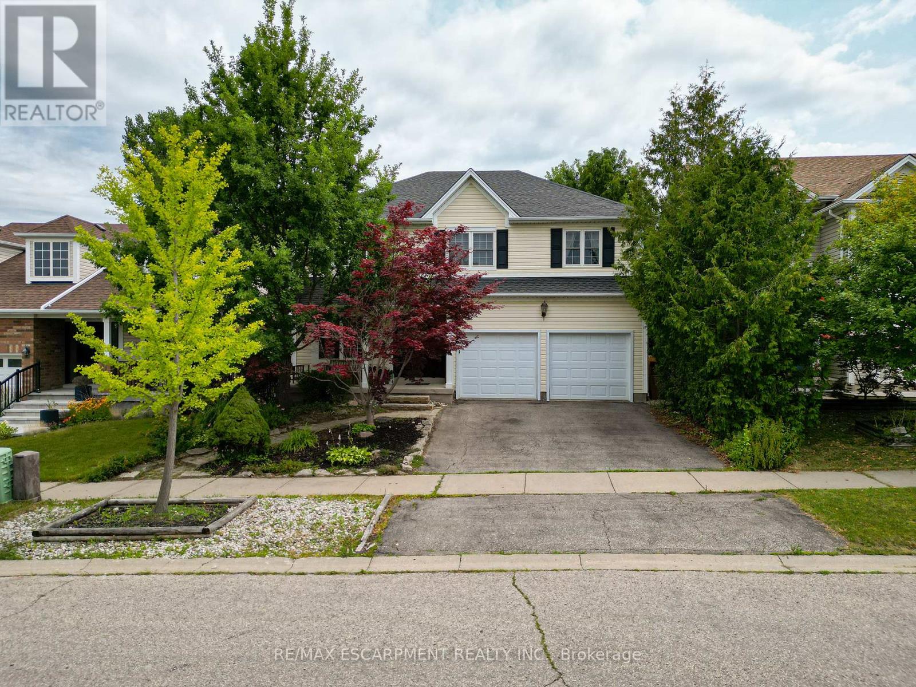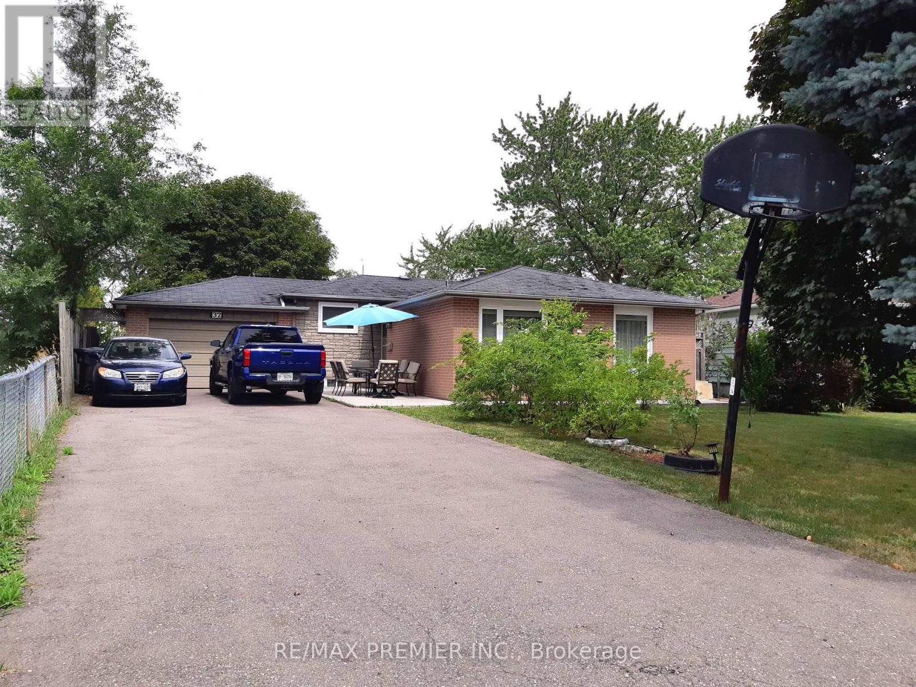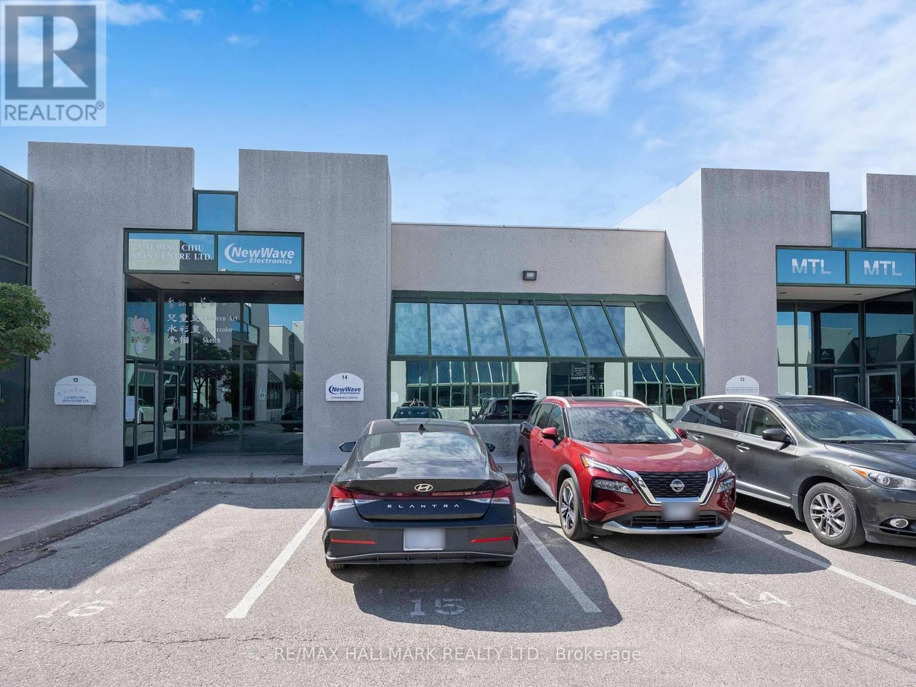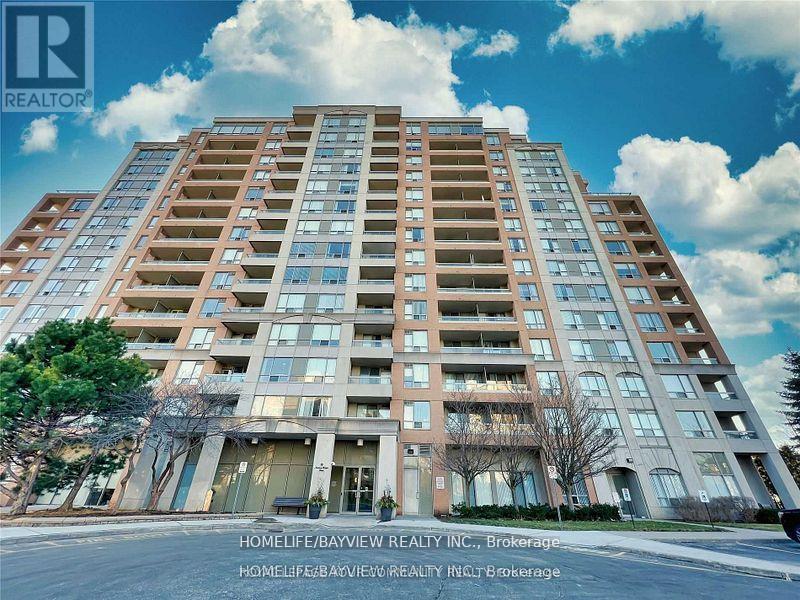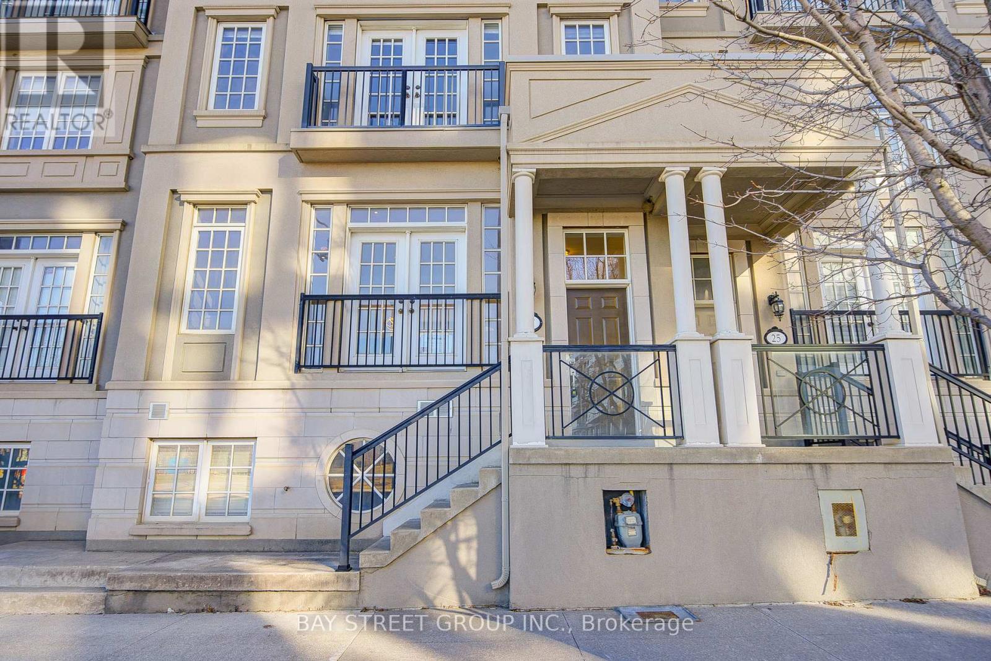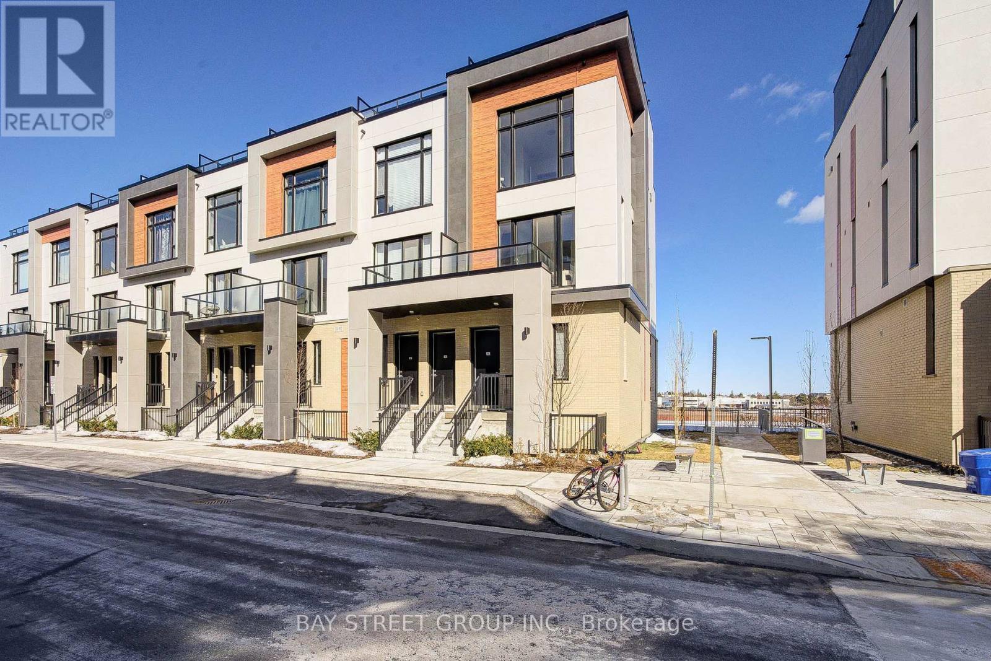9 Osborn Avenue
Brantford, Ontario
Welcome home to 9 Osborn Avenue in Brantford. Located in the Empire neighbourhood of West Brant, this beautiful two-storey home offers 2,550 sq ft above grade plus a fully finished 800 sq ft basement. It features a rare layout with all 5 bedrooms and 3 full bathrooms on the second floor, along with 2 additional bathrooms on the main and lower levels. This homes lovely curb appeal includes a double car garage, a landscaped front yard with an interlock brick walkway and an inviting country-style porch. The bright entrance opens into the front room which can also serve as a formal dining room, all set on luxury vinyl plank flooring that continues throughout the main & second floors (2019). The open-concept living area blends seamlessly with the custom kitchen, creating a spacious & inviting layout. Sliding doors from the eat-in kitchen lead to a patio in the backyard, perfect for entertaining. The updated kitchen (2019) features quartz countertops, a glass tile backsplash, task lighting and beautifully crafted cabinetry. The main floor is complete with a main floor laundry room, inside access to the garage and a 2pc bathroom. The second floor features all five bedrooms, including a spacious primary suite with a walk-in closet and a renovated (2021) 4pc ensuite offering a glass shower and dual vanities. Two of the bedrooms share a convenient Jack and Jill bathroom, while a third 4pc bathroom completes the upper level. The newly finished basement (2021) offers 800 sq ft of additional living space, featuring a spacious recreation room with an electric fireplace, a dedicated games room, a 3pc bathroom, a storage room, utility room and a cold cellar. The private backyard features mature landscaping, a flagstone patio, raised deck with gazebo, pergola, and a garden sheds. Tucked away on a quiet street near scenic trails, excellent schools, and beautiful parks. Additional Features Include: Updated Front Door (2019), 2nd floor windows (2020), sliding door to backyard (2020) (id:60365)
16 Jennifer Square
Brampton, Ontario
Welcome home to 16 Jennifer Sq. in Brampton! This move-in ready freehold townhome is perfect for first-time buyers, downsizers, or investors. You'll love its freshly painted interior and great curb appeal, featuring a charming stone porch. Tucked away on a family-friendly cul-de-sac in the desirable Northgate community, this well kept home offers 3 bedrooms and 2 bathrooms. The main level boasts a bright and spacious living and dining area, plus a kitchen with plenty of cabinets and an eat-in space. Step out from the living room into your private backyard, with no rear neighbours! It features a large covered deck and a garden shed, ideal for relaxing, entertaining, or playing. Upstairs, you'll find three spacious bedrooms and a 4-piece bathroom. The finished, open-concept basement offers even more living space with a recreation room, a 3-piece bathroom, and a laundry room with extra storage space. Forced air heating and cooling! Plus, the long driveway fits up to three cars, and there's no sidewalk to shovel! This home is in a fantastic location, close to public/catholic schools, the community center, Professors Lake, parks, shopping, transit, and more. Open House Aug 9th & 10th From 2-4PM! (id:60365)
32 Dunblaine Crescent
Brampton, Ontario
Wow, Wow! What A House For A Family That Wants To Live In A Beautiful Home & Enjoy The Beauty Of It Every Moment, Every Day, Every Season, THE MAIN FLOOR Where You Will Spend Most Of Your Time Is In Excellent Shape & Very Bright With Two Big Windows. The Huge Master Bedroom With His & Hers Closets & The Other 2 Bedrooms Are Separate On The UPPER LEVEL OF THE HOUSE. Both The Main & Upper Levels Have Amazing Looking Hardwood Floor. THE BASEMENT With Above Ground Windows & New Laminate Floor Is Very Spacious & Excellent Space To Accommodate One Or Two Members Of Your Family & Enjoy Their Life. THERE IS NO CARPET IN THIS HOUSE! THE LOT IS HUGE. The Backyard Is Fully Fenced With Vegetable Garden & Gazebo With BBQ For Eating Outside In The Nature. GARAGE Is Spacious Enough For One Car & For The Workshop Built In. There Is Space For 8 Cars On The Driveway & Patio Area Beside It. The House Is Close To Highways, Shopping, Schools, Etc. Pictures & Words Can't Be Enough To Explain The GREAT VALUE OF THIS HOME. Please Call & Make Appointment Today To See It. DON'T MISS THIS HUGE OPPORTUNITY! (id:60365)
Basement - 33 Browning Trail
Barrie, Ontario
***Landlord will be available Saturday August 9th between the hours of 10:00 a.m. and 1:00 p.m. for showings**** Newly renovated, walk out, sunshine filled one bedroom basement suite. Bright and spacious with a new kitchen, white appliances, generous bedroom and bathroom, laminate wood flooring and broadloom throughout. Situated in Letitia Heights of Barrie close to shopping, restaurants and parks. Easy access to Highway 400 and a 10 minute drive to Georgian College. It has the added convenience of a shared (with upper tenant) scheduled laundry located in the basement. One outdoor parking spot is included along with heat, hydro and water. Suite is accessed by gentle steps down the side of the building. (id:60365)
98 Foxfield Crescent
Vaughan, Ontario
Cozy 1b1b separate entrance basement ,One Parking Spot, Steps To Parks And Trails,Schools, Maple Go Station/Hwy400/Shops/Vaughan Mills/ Mackenzie Hospital And Restaurants. (id:60365)
626w - 268 Buchanan Drive
Markham, Ontario
Unbeatable location; Smart & functional layout; Breathtaking sunsets; Top-ranked schools--This is your rare opportunity to own a stunning 1+1b condo in the highly sought-after Unionville Gardens, right in the heart of Downtown Markham. Perfectly positioned with west-facing exposure, this bright and modern unit offers uninterrupted sunset views--your own private retreat after a busy day. It offers a 594 sqft of living space and 9ft ceiling, ideal for first time buyers, professionals, couples, down-sizers or savvy investors. 1 parking and 1 locker owned. Building with world-class amenities: 24h concierge, swimming pool, exercise room, Karaoke/media room and even Mahjong room. Just stepping outside and discovering everything at your doorstep: Supermarkets, boutique shops, gourmet dining, Markville Mall, Cineplex cinema, cafés, and lush green spaces, you're surrounded by the best of urban convenience and village charm. Commuting is effortless with nearby VIVA transit, Unionville GO Station, and quick access to Highway 407/404. Top-ranked schools, Unionville High School and Coledale PS. (id:60365)
14 - 175 West Beaver Creek Road
Richmond Hill, Ontario
Rare opportunity to own a versatile industrial/office condo in the heart of Richmond Hills sought-after business district at 175 West Beaver Creek Rd. Offering approximately 1,347 sq. ft. of main-level space plus a 400 sq. ft. mezzanine, ideal for additional storage or workspace. Features include a welcoming showroom, private offices, two washrooms, kitchenette, and a gas fireplace in the main area. Professional front entrance for clients, with convenient rear access for deliveries and shipping. Includes a dedicated parking space plus ample visitor parking. Low maintenance fees. Easy access to Hwy 7 and just minutes to Highways 404, 407, and 401. Surrounded by restaurants, hotels, and major commercial amenities. Zoned for a wide range of professional, office, and light industrial uses. Includes owned HVAC system and on-demand water heater. (id:60365)
Lph02 - 9 Northern Heights Drive
Richmond Hill, Ontario
Fully Furnished 1 Bedroom Condo on LPH Level. 6 to 7 months Lease ONLY Including Furniture, Internet & All the Utilities. parking included, Den Will Be Used as storage For Owner personal stuff. (id:60365)
69 Cathedral High Street
Markham, Ontario
Bright And Well Maintained Commercial Unit In The Heart Of Cathedral Town Area! Surrounded By Thousand Of Homes. New Commercial Complex across Woodbine will be completed soon. Full 3Pc Washroom. Two Rooms with French Door. Perfect For Small Business, Offices, SPA, Service Related And Retail. Minute to Hwy 404. (id:60365)
11 Foxfire Chase
Uxbridge, Ontario
Rare Multi-Generational 3264sf + 3420sf Bungalow with walk-out lower level in the prestigious Foxfire enclave located within minutes to Downtown Uxbridge. Fabulously nestled on a private 2.31-acre lot with mature trees and southwest exposure, this bright and cheerful bungalow presents 9ft ceilings, 6 bedrooms, 6 bathrooms, and a 3-car garage. Stunning curb appeal with the covered front porch, 3 car garage, new roof (2020) and professional landscaping. The expansive lot, framed by towering trees, offers 360-degree forest views, private trail, an area to practice your golf swing and exceptional privacy. The two-tiered backyard oasis includes a private deck off the main floor kitchen and a spacious patio off the lower-level walk-out. Step through the covered porch into an open-concept foyer leading to an oversized living room with a double-sided fireplace and gleaming hardwood floors. The primary suite is a retreat, featuring his-and-her walk-in closets, a 6pc ensuite, and a private balcony with breathtaking forest views. Two additional bedrooms, each with ensuite bathrooms and walk-in closets, ensure comfort for all. The gourmet kitchen, with a large breakfast area, flows into the formal dining room and opens to the deck. A cozy family room with a fireplace, wet bar, and hardwood floors offers a perfect relaxation space. Main floor laundry and a side entrance connect to the 3-car garage, with the first bay featuring a 240-watt heater for year-round comfort. The finished lower level features a full kitchen, breakfast area, living room with a wood fireplace, walk-out to the patio, three spacious bedrooms, two bathrooms, and an exercise room. An exterior detached garage/shed is ideal for storing a lawn tractor.A Prime Location, Foxfire Estates, offers access to scenic trails, rolling hills, and mature forests, all just minutes from Uxbridge, Elgin Park, and big-box shopping. Easy access to 407 via Lakeridge Road, this property combines rural tranquility with convenience. (id:60365)
27 Rouge Valley Drive W
Markham, Ontario
Double Car Garage with Total 3362 Sqft living space including above grade basement, Beautiful & Luxurious Freehold 3+1 Bed 4 Bath Townhouse Brand new floors and paint thru-out and new master ensuite, Rooftop floors, Primary bedroom features an electric fireplace, walk-in closet, and ensuite bathroom with double sinks, bidet, shower and soaker tub. Basement has a separate entrance, Close To All Amenities, Parks, 404/407, Whole Foods Plaza, Banks, Shopping. Must See, one of a kind, move in ready ! (id:60365)
602 - 7 Steckley House Lane
Richmond Hill, Ontario
Price to sell.Brand new luxury 3 bedrooms, 3 washroom End unit condo townhouse, Upper Model, back on greens with 1732 Sq. Ft. and 282 Sq. Ft. of outdoor space, with 2 underground parking spaces and 1 storage locker. 10 foot ceilings in most areas of the main, 9 foot ceilings on all other floors, quartz counters in kitchen, second bathroom and primary ensuite, smooth ceilings throughout, electric fireplace in the primary bedroom, three balconies and a terrace! Excellent Layout with floor to ceiling windows,feel spacious and comfortable with tons of natural sunlight. Move in now with affordable price. Close to Richmond Green Sports Centre and Park, Costco, Home Depot, Highway 404, GO Station, Top Rated Schools, Library, Community Centre, Restaurants and more (id:60365)

