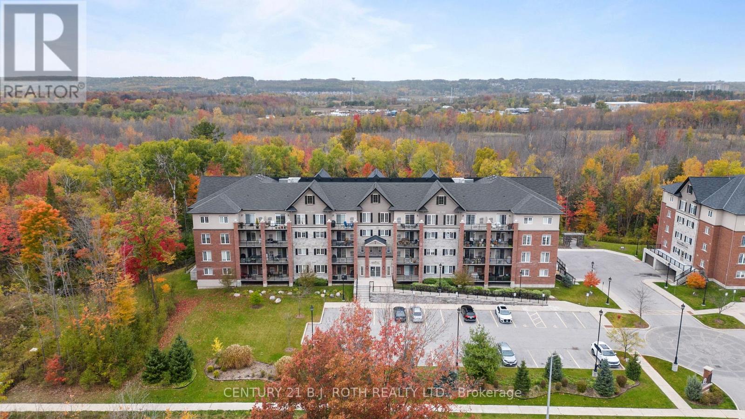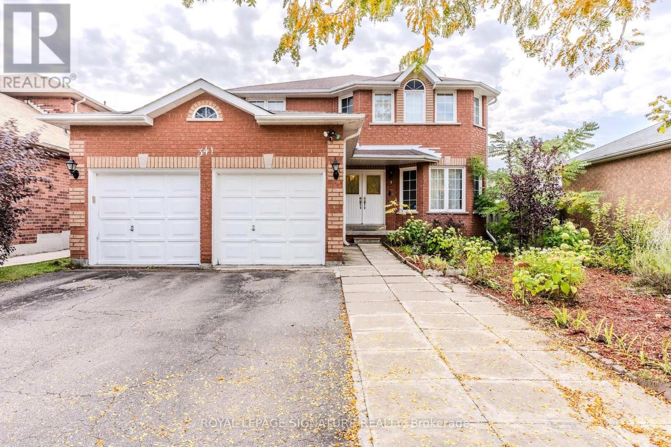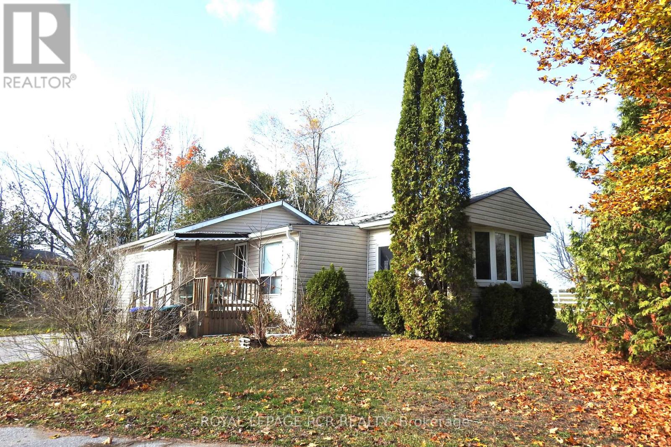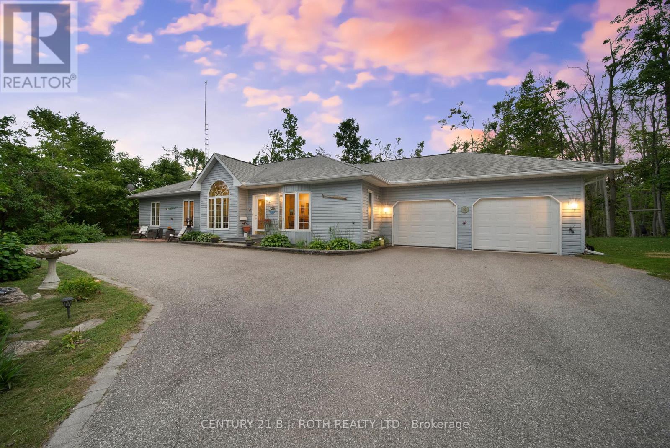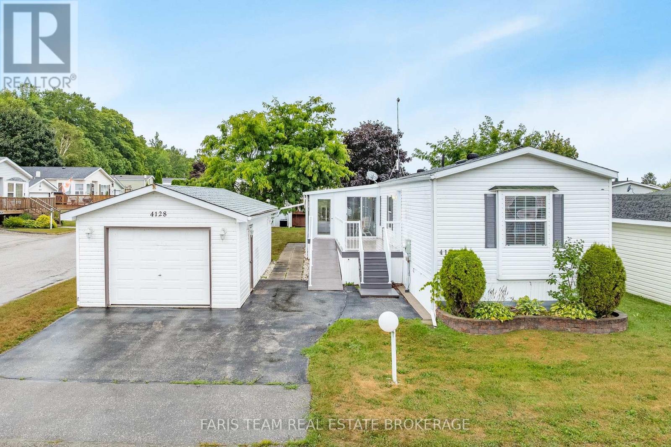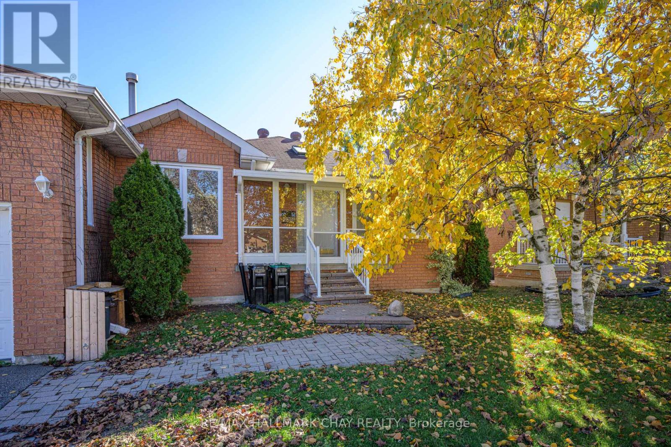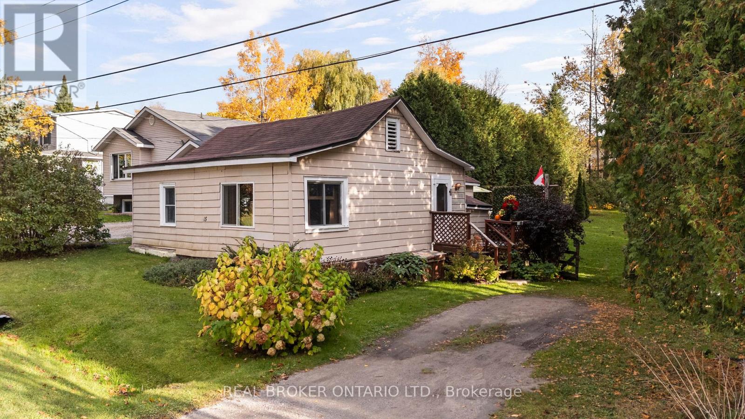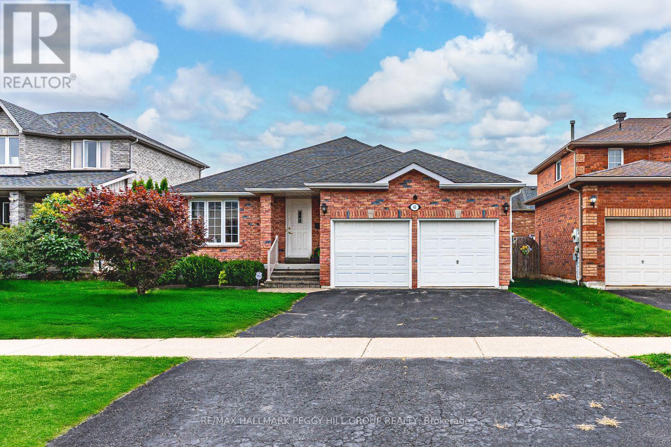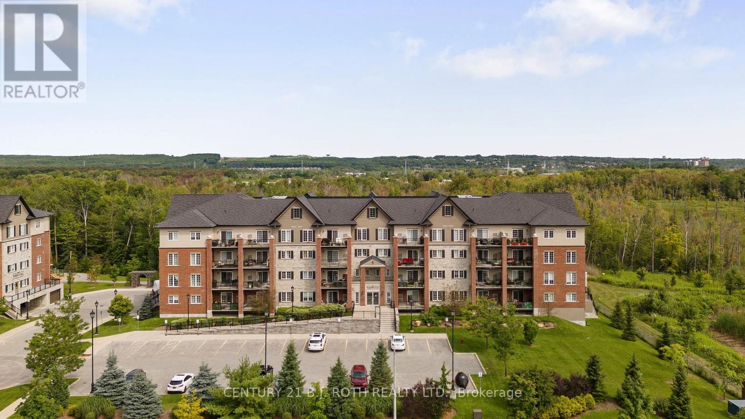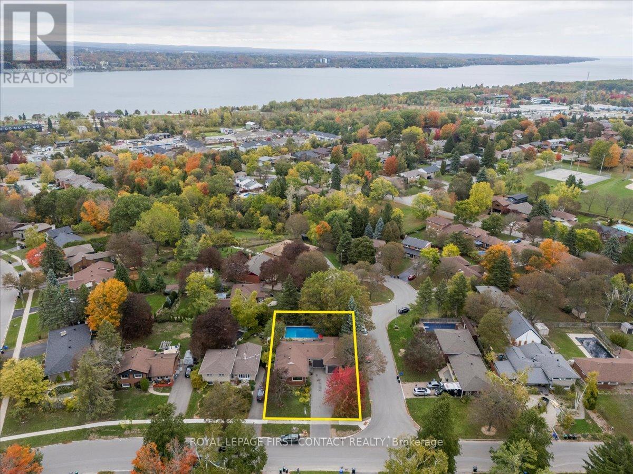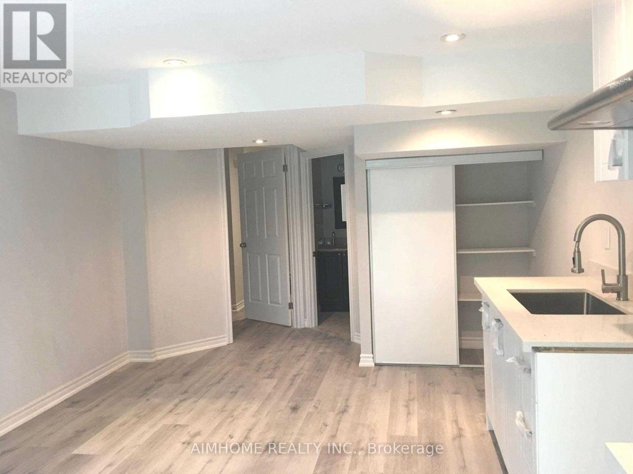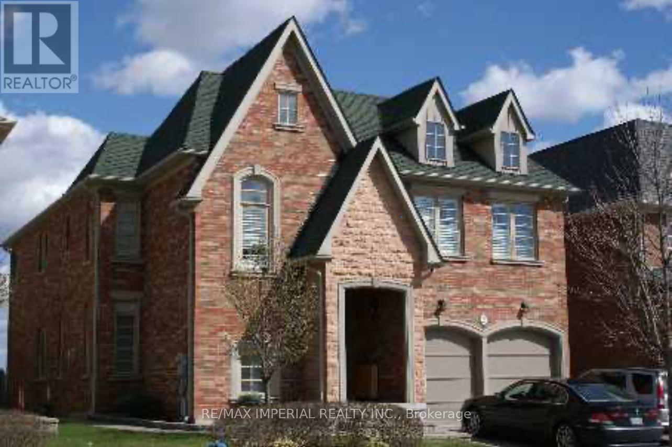407 - 7 Greenwich Street
Barrie, Ontario
Experience contemporary luxury living at 7 Greenwich Street, Suite 407, nestled in the vibrant Greenwich Village within Ardagh Bluffs. This stunning top floor penthouse condo offers 1087 sq. ft. of meticulously designed space, featuring 2 bedrooms, 2 bathrooms, underground parking, and a storage locker. Step into a realm of elegance with luxury vinyl flooring, airy 9-foot ceilings, designer light fixtures, and large windows allowing the light to pour in. The gourmet kitchen boasts shaker cabinets, tiled backsplash, under cabinet lighting, and stainless steel appliances. The primary bedroom offers a large walk-in closet, and an ensuite with a glass tiled shower. Enjoy panoramic south views from the oversized balcony, perfect for entertaining, barbecuing a savory meal, or unwinding. Centrally located, enjoy easy access to Highway 400, major shopping, and Centennial Beach. Meticulously maintained and tastefully designed, Suite 407 offers a rare opportunity for refined living in Barrie's coveted community. (id:60365)
341 Livingstone Street
Barrie, Ontario
Beautiful 4-Bedroom, 3-Bathroom Family Home in a Highly Desirable Mature Neighbourhood! Step inside this spacious and thoughtfully designed 2-storey home, perfect for families seeking comfort, function, and long-term value. From the moment you walk through the front door, you'll appreciate the welcoming flow of the main floor, designed to accommodate both everyday living and special gatherings. The bright and inviting living and dining room combination is highlighted by a charming window alcove that floods the space with natural light, creating a warm and cheerful atmosphere. A cozy family room with a gas fireplace provides the perfect place to unwind on cooler evenings, while the large eat-in kitchen with timeless oak cabinetry, abundant counter space, and direct walk-out access to the sunporch and private fenced backyard makes entertaining and outdoor living a breeze. Whether hosting summer BBQs, family celebrations, or simply relaxing with a coffee in the morning sun, this home offers the ideal setting. For added convenience, the main-level laundry room with direct garage access simplifies daily routines. Upstairs, retreat to the spacious primary suite, complete with a walk-in closet and a 4-pieceensuite bath for comfort and privacy. Three additional bedrooms provide flexibility for children, guests, or a home office, ensuring there's plenty of room to grow and adapt as your needs change. The engineered hardwood on the second floor adds a touch of modern style while enhancing durability and easy maintenance. The unfinished basement presents a blank canvas with endless potential whether you envision a large recreation area, a home theatre, a fitness space, or a custom in-law suite, you'll have the opportunity to design it to your exact preferences. Set in a sought-after mature neighbourhood known for its tree-lined streets, family-friendly parks, and proximity to schools, shops, and everyday conveniences. (id:60365)
6 Orr Drive
Oro-Medonte, Ontario
Welcome to a Peaceful Country Setting in Fergushill Estates. Close to town with many amenities and several Lakes close by. This Mobile home sits at the end of a dead end street. The large mature lot is the shape of a triangle with lots of privacy. The home features 1 bedroom with 1- 4pce washroom with a large 12 x 20 FT Family Room which can be converted into another 2 bedrooms or whatever your family needs are. Bring your renovation ideas and make this your ideal dream home. Septic Tank was pumped in September 2022 and the Park will pump out every 5 years. New Land Lease fee to Buyer $690.96 (Lease $655 Tax $14 Water $21.96) Legal: Lot 40, Pyramid Villager Mobile Serial # 3466C. A $250 Application fee for Park Approval at the Buyers expense when getting approved. Home is being sold by the Estate Trustee and is in a "AS IS" "WHERE IS" condition. (Seller to remove some items) (id:60365)
4 Beechwood Crescent
Oro-Medonte, Ontario
This sprawling bungalow offers approximately 2,150 sq. ft. of living space on the main level, plus an additional 2000 sq. ft. in the mostly finished basement. Located on a quiet cul-de-sac in a highly sought-after area, this home sits on over an acre of beautifully treed land.The main level features 3 bedrooms, 2 bathrooms, a sun-filled living room with vaulted ceilings, a dine-in kitchen, separate dining area, and a bright sunroom. A main-floor laundry/mudroom connects directly to the attached double garage for added convenience.The professionally finished basement provides flexible living space and includes an additional 3-piece bathroom.Step outside to a private, tree-lined yard surrounded by mature hardwoods-perfect for outdoor dining, evening fires, or relaxing in the hot tub. There's even a wooded play area for kids to explore.With its prime location, generous living space, and expansive property, this home is truly great opportunity. (id:60365)
4128 Haines Street
Severn, Ontario
Top 5 Reasons You Will Love This Home: 1) This spacious home is located in a well-established 55+ community and features a rare extended single garage, offering ample room for parking, storage, or hobbies 2) Enjoy peace of mind with major updates already completed, including a new furnace and air conditioner installed in 2020, a gas water heater added in 2022, and new roofs on both the house and garage completed in 2021 3) Inside, this thoughtfully modernized home features updated bathrooms (2017), a newer kitchen (2018), a stylish backsplash (2020), new kitchen flooring (2020), updated taps (2022), and appliances (2020) 4) Step outside to a maintenance-free composite deck added in 2018, perfect for relaxing or entertaining, with a convenient gas line installed for effortless BBQs 5) A beautiful sunroom addition, completed in 2023, provides the perfect spot to enjoy your morning coffee or unwind with a good book, offering a bright and welcoming space. 1,160 finished sq.ft. *Please note some images have been virtually staged to show the potential of the home. (id:60365)
197 Livingstone Street W
Barrie, Ontario
Welcome to 197 Livingstone St W, a fully registered legal duplex in Barrie's desirable Sunnidale neighborhood, offering immediate possession of both vacant units. This turnkey investment sits on a 50 x 110 ft lot with a private driveway and attached garage, generating strong cash flow potential with zero deferred maintenance. The upper 2-bed , 1-bath unit features a new fridge installed March 2023, separate laundry, private entrance, and walkout to a rear deck, while the lower 2-bed, 1-bath unit includes , private entrance, and bright above-grade windows. Major mechanical upgrades include a new furnace (March 2023), new AC/heat pump combo, central humidifier, and Eco-bee thermostat (April 2024), plus a new rental hot water tank via Enecare (January 2025). This property is primed for investors or first time homebuyers looking for a mortgage helper. Enjoy a prime location just 3 minutes from Hwy 400, steps from Sunnidale Park, schools, Zehrs plaza, and the #8A bus route. Showings available anytime (id:60365)
15 Lovejoy Street
Tay, Ontario
Cozy Cottage, gorgeous lot, and full of potential. Discover this adorable 4-season cottage tucked away on Lovejoy Street, a friendly cul-de-sac in the heart of Victoria Harbour. Perfect as a weekend retreat or a place to live while you build your dream home, this property offers both charm and opportunity. Enjoy being just moments from Georgian Bay, with Catholic and Public Elementary Schools, Foodland, Post Office, LCBO, Community Centre, Library, Beaches, Marina, waterfront restaurant, Tay Trail, and more, all within this awesome community. The beautiful lot, surrounded by mature trees, provides privacy and space to enjoy the outdoors. Property sold as is, where is, with no representations or warranties. Buyer to conduct their own due diligence. (id:60365)
43 Cheltenham Road
Barrie, Ontario
MOVE-IN READY BUNGALOW SHOWCASING PRIDE OF OWNERSHIP & SIGNIFICANT UPDATES! Located steps from Cheltenham Park in Barrie's east end and minutes to Georgian College, RVH, transit, highway access and everyday essentials, this well-maintained one-owner bungalow offers nearly 2,650 sq ft of finished living space on a fenced 49 x 109 ft lot with an attached double garage and parking for four. Notable updates include furnace and AC (2020), roof (2014), windows (2012), refreshed back deck, newer CO alarms (2025) and modernized hardwood flooring. The bright main level delivers over 1,500 sq ft of easy one-level living with neutral finishes, an open-concept kitchen and breakfast area that flows into a family room with a gas fireplace, convenient laundry with garage access, and a combined living and dining room ideal for entertaining. Three generously sized bedrooms include a primary retreat with a 3-piece ensuite and a walk-in closet. The fully finished basement creates excellent extended living space with a rec room featuring a pool table and bar area, ample storage, and room to add a fourth bedroom. Additional highlights include a water softener, owned water heater, no rental items and a sump pump. A fantastic opportunity to step into a lovingly cared-for #HomeToStay that's ready for your next chapter! (id:60365)
304 - 5 Greenwich Street
Barrie, Ontario
Embrace treetop serenity in one of Barrie's most picturesque communities. Set within the Ardagh Bluffs and wrapped by the natural beauty of Bear Creek Eco-Park, Greenwich Village is prized for its calm setting, walkable green space, and well-kept buildings. Suite 304 delivers that coveted "bungalow feel without the maintenance" and a rare, unobstructed eco-park view from every window and the oversized covered balcony, and yes, barbecues are permitted! Offering approximately 1,101 sq. ft., this bright, open-concept layout features two generous bedrooms, two full baths, and a seamless living/dining space that extends outdoors for effortless entertaining. Thoughtful interior upgrades include 9' ceilings that enhance the airy feel, high-end laminate flooring throughout, a custom built fireplace feature wall, and a well-appointed kitchen with modern slab-style cabinetry, Quartz counters, tile backsplash, under-mount double sink, stainless steel appliances (waterline to fridge), and upgraded plumbing fixtures. A compact water softener and in-suite laundry adds day-to-day comfort. The light, neutral bathrooms keep the palette fresh and timeless. Your private primary retreat offers a large walk-in closet and spacious ensuite. The second bedroom is ideal for guests, family, or a dedicated home office with a view. 1 Surface parking and 1 Underground parking with storage locker are included, practical must-haves for year-round living. Being on the third floor positions you level with the canopy, creating a peaceful, elevated outlook that changes beautifully with the seasons. Suite 304 is a hidden gem in one of Barrie's most desirable low-maintenance communities. (id:60365)
32 Springhome Road
Barrie, Ontario
Your New Home Awaits at 32 Springhome Rd, Barrie!Welcome to this beautifully maintained 3-bedroom, 2-bathroom home in the highly sought-after Allandale Heights neighbourhood. Nestled on a large, landscaped corner lot, this property offers space, privacy, and fantastic curb appeal.Step inside to discover a bright, functional layout with generous living areas, perfect for family life or entertaining. The fully finished walk-up basement adds valuable space for a family room, home office, or guest suite-offering flexibility to suit your lifestyle.The attached two-car garage provides everyday convenience, while an additional large tandem garage and workshop is a rare bonus. Featuring natural gas radiant heating, high ceilings, and a dedicated electrical panel, this space is ideal for a tradesperson, car enthusiast, or hobbyist. Whether you're running a small business, tackling creative projects, or need room for equipment and tools, this garage/workshop delivers year-round functionality and comfort.Step outside to your fully fenced backyard retreat-a private outdoor haven complete with a saltwater pool, hot tub, and spacious patio area. It's the perfect setting for hosting gatherings or simply relaxing in your own personal escape.Located just minutes from schools, parks, the GO Station, and Lake Simcoe, this home truly has it all-space, comfort, location, and lifestyle. (id:60365)
Lower - 71 Dewpoint Road
Vaughan, Ontario
One Of A Kind In Desireable Thornhilwood! Bright And Spacious, Separate Entrance, This Basement 2 Bedroom Unit Offers An Open Concept Living/Dining Area, A Full Kitchen Equipped And Ample Cabinet Storage. Additionally, This Unit Is Made Bright Thanks To Large Windows And Pot Lights, Giving You Abundant Light Exposure Throughout. Direct Access To A Shared Laundry Area And A Side Entrance Are Also Included. Exclusive Use Of Backyard !! One Parking Included (id:60365)
2nd Floor Bedroom - 21 Ormsby Court
Richmond Hill, Ontario
A Second Floor Bedroom with a Shared Washroom in the Bayview Hill Community. Fully Furnished. Move In Ready. Perfect for Single Professional Looking for a Quite, Clean and Relaxed Living Environment. Rent Includes Gas, Water, Hydro, High-speed Internet, and One Driveway Parking. The Kitchen and Laundry Are Sahred. Very Convenient Location. Minutes to Highways 404 and 407, GO Station, Costco, Home Depot, Canadian Tire, Major Banks, Short-term rental may be considered as well. (id:60365)

