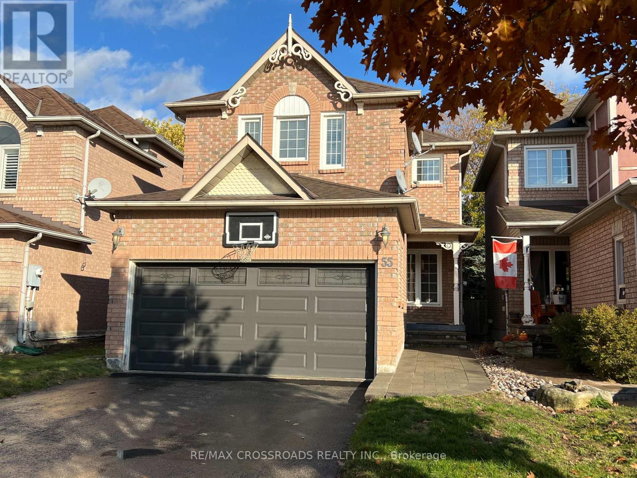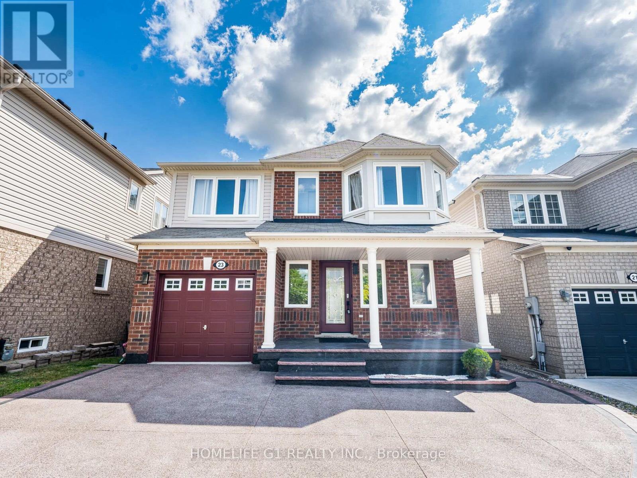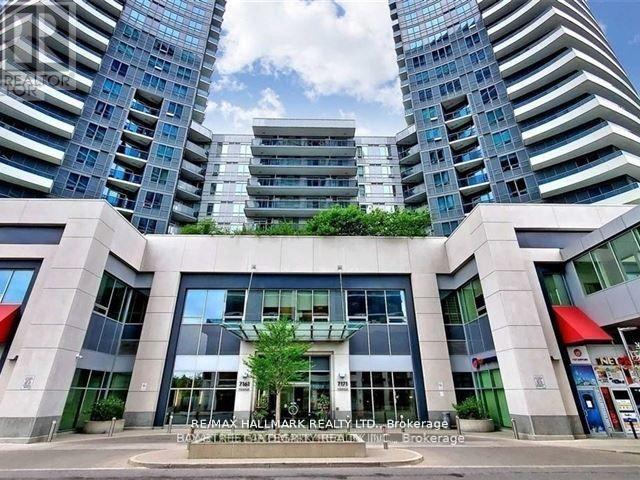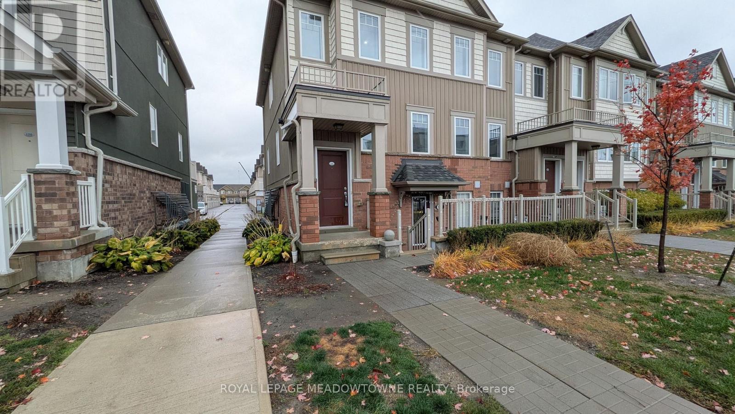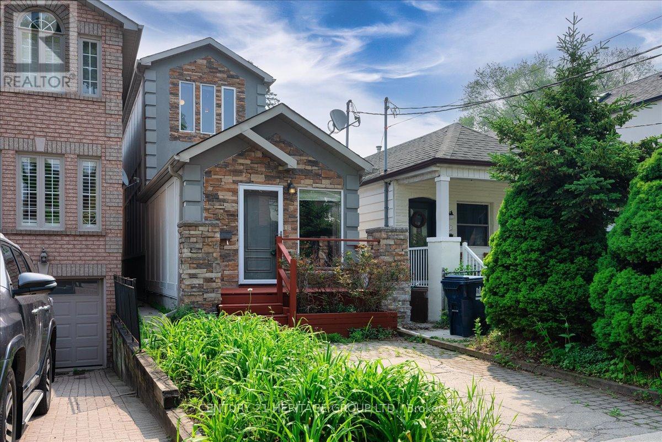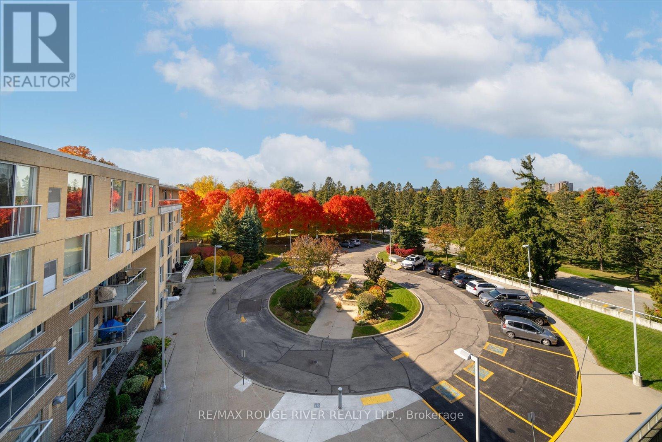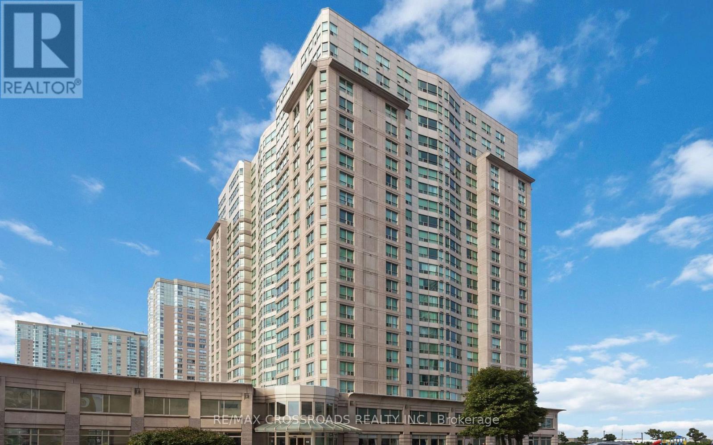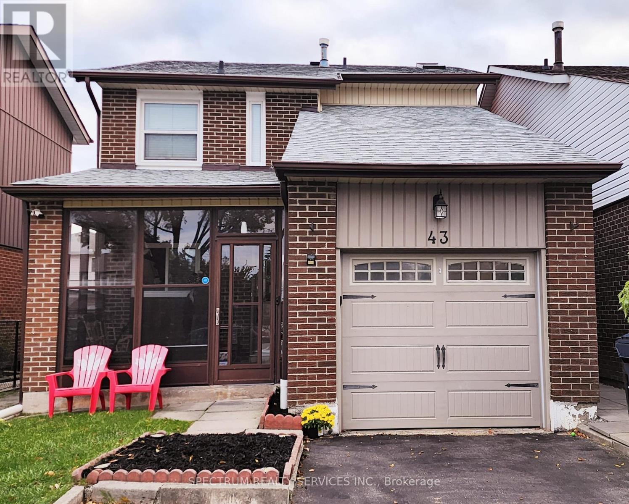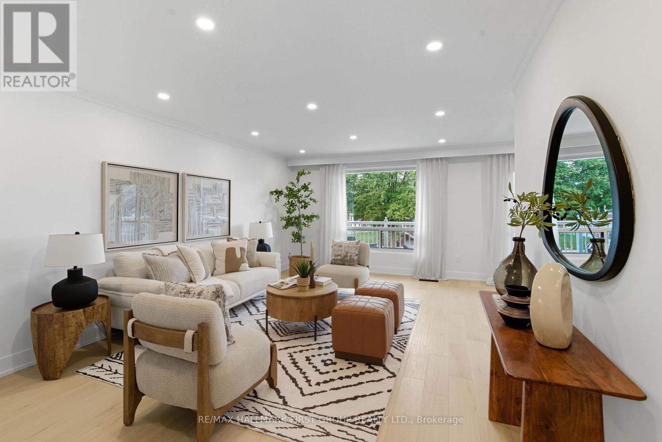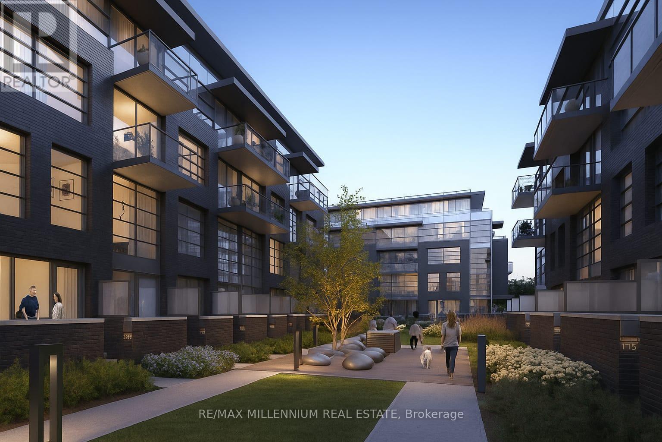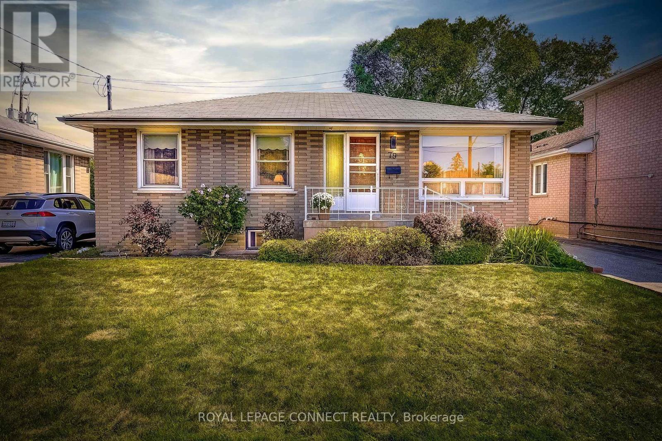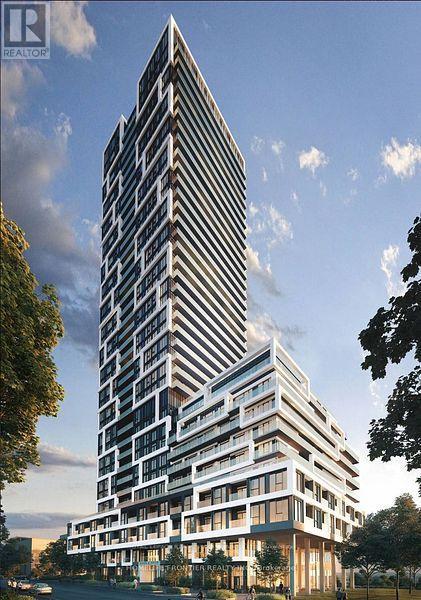55 Ballymore Drive
Aurora, Ontario
Location! Location! Location! Bright & well cared sweet home in the center of Aurora. steps to T& T Supermarket ,Playground And Parks; Walking distance to Good Schools(Top ranking Dr. G. W. William Secondary School)! Spacious & bright home with 9'Ceiling. Hardwood Floor All Throughout. Gas fireplace in family room w/o to private backyard! Large Bedrooms, Master Bedroom with En-Suite and Walk-In Closet . Landscaped& Fenced Backyard. (id:60365)
23 Davidson Drive
New Tecumseth, Ontario
Beautiful Detached home in Alliston, featuring a New Finished Walkout Basement Apartment. This3+1bedroom home has lots to offer. Large Eat in Kitchen with traditional dining area next to a spacious family room with cozy fireplace, walk out to a modern deck. Deck also has glass and metal railing with steps taking you down to a beautiful back yard. Large Master Bedroom with huge walk-in closet a large 5-piece bathroom including stand-up shower, large oval tub with jets. Second floor also features a spacious laundry; two other bedrooms have a jack and Jill connecting washrooms. Exceptional curve appeal, with oversized concrete driveway and beautiful front porch. Backyard is fully fenced and offers a concrete patio ready perfect for a seating area. (id:60365)
817 - 7161 Yonge Street
Markham, Ontario
NICE NEIGHBOURHOOD ,ACCESS TO SHOPS ON YONGE ,NICE SCHOOL AROUND ,FMILY AREA (id:60365)
121 - 2500 Hill Rise Court
Oshawa, Ontario
Welcome to this bright and modern end-unit condo townhouse filled with natural light. Perfectly located just minutes from Durham College, Ontario Tech University, and the 407 East Extension, this home offers both comfort and convenience. The main floor features and open-concept layout with a large kitchen island, stainless steel appliances, a two piece bathroom and a walk out to a private patio. Upstairs are two spacious bedrooms, including a primary with a walk-in closet and second bedroom with double closets, plus a separate laundry room with a stacked washer and dryer. With direct access from the built-in garage, this home is move-in ready. (id:60365)
169 King Edward Avenue
Toronto, Ontario
You have found the gem you have been searching for! Welcome to 169 King Edward Avenue - a thoughtfully designed, two-storey detached home nestled in the heart of the warm and family friendly Woodbine-Lumsden community. Blending timeless comfort with modern functionality, this beautifully maintained residence offers 3 spacious bedrooms with 4 full bathrooms, ideal for growing families or multi-generational living. Step inside and you'll be greeted by a bright, airy main floor featuring soaring ceilings, potlighting, and an open-concept layout flooded with natural light from oversized windows and well-placed skylights. Divide Great Room into two rooms, and use as a combined Living/Dining room-- you choose! The full kitchen offers abundant cabinetry and workspace, perfect for daily cooking or entertaining. A rare main-floor bedroom with direct walkout access to a private backyard, plus a 4-piece bathroom, completes this versatile level. Upstairs, the home continues to impress with two large bedrooms, including a serene primary suite with walk-in closet and private ensuite, creating a peaceful retreat at days end. The finished lower level provides even more space to relax and unwind, featuring a cozy rec room, dedicated office nook, a fourth bathroom, laundry area, and a crawl space for extra storage. **This home has solar energy to heat the the water during the summer season** **The driveway can be readily made into 2 parking spaces** Located on a quiet street just minutes from the DVP, TTC, parks, top rated schools, and everyday amenities, this home checks all the boxes for style, space, and convenience. Whether you're starting a family or looking to settle in a vibrant east-end neighbourhood, this move-in-ready gem is not to be missed. A Must See! It's truly a spectacular GEM that can not be showcased, due to the limited photos permitted. Book your showing today--- YOU WILL THANK ME LATER! (id:60365)
513 - 452 Scarborough Golf Club Road
Toronto, Ontario
Sunfilled south-west facing suite with over 1200 square ft ** The central living area offers a bedroom on each side plus a den, 2 full washrooms, and a Juliette balcony OVERLOOKING RAVINE towards Scarborough Golf Club. Stunning views from every window! All you can hear are the serene sounds of nature. Open-concept living and dining room. Large primary bedroom with two double closets and an upgraded 3 piece ensuite. Generously sized second bedroom with double closets. This suite is on a pet free floor and is in an adult active lifestyle Life Lease Building for ages 55 plus. This serene location surrounded by nature with its spectacular grounds are incredibly rare in the city! This lifestyle has it all, including the very popular "Prague" restaurant steps away. This low rise complex boasts a full calendar of events PLUS a sense of community! Located in park like setting next to 22 acres of property including the Scarborough Golf & Country Club. MUST BE 55+ and max 2 occupants per unit. Building features: gym, rooftop terrace, library, games room, outdoor shuffleboard/BBQ area, Atrium with entertainment/recreation area. Maintenance fee includes: water, parking, locker, Rogers Ignite Internet & TV, HVAC maintenance and common elements. Life Lease occupant to pay Hydro and Gas. (id:60365)
Ph108 - 18 Lee Centre Drive
Toronto, Ontario
NEW Fresh Paint Thru Out, All Fully Cleaned , Rarely Offered 3 Bedrooms Penthouse Unit w/9 'Ceilings * Panoramic view of city * Utilites Costs All Included In Rent * Split bdrms w/2 full baths * ensuite laundry * One parking & One locker Incl* 24 hrs conciegre * Close to Scarborough Town Centre, Hwy 401, TTC, Supermarkets, Shopping,And Much More (id:60365)
43 Mammoth Hall Trail
Toronto, Ontario
Charming 3-Bedroom Home in Mature Scarborough Community. Beautifully maintained with a finished basement and separate side entrance. The renovated kitchen showcases modern finishes and quality workmanship. Hardwood flooring on the main level and laminate throughout the upper and lower levels. A skylight above the staircase fills the home with natural light. Enjoy a spacious backyard featuring a wooden deck. Conveniently located steps from Malvern Junior Public School, St. Barnabas Catholic School, Dr. Marion Hilliard Senior Public School, and the Chinese Cultural Center, and minutes to the Islamic Foundation of Toronto Masjid, Scarborough Town Centre, Highway 401, Shopping, Gas Stations and More! (id:60365)
194 Fairglen Avenue
Toronto, Ontario
**Offers Anytime** Welcome to this beautifully updated raised bungalow offering over 2,000 sq. ft of above grade living space on a rare 30 x 150 ft lot in a very quiet, family-friendly neighbourhood! This modern home features sun-filled, open-concept living and dining spaces that are perfect for family living and entertaining, complemented by three large bedrooms and two full baths. Enjoy a fully renovated main-floor kitchen and bathrooms, a sleek new staircase, modern hardwood flooring, and fresh paint throughout. The above-grade lower level, with large windows and separate entrance, is ideal for an in-law suite, multigenerational living, or separate income space. Step outside to a spacious, family-sized backyard with a large patio, perfect for summer entertaining or weekend BBQs. Practical upgrades add peace of mind, including an ESA-certified electrical panel and EV-charger rough-in. Steps to top schools; Sir John A. Macdonald CI, Fairglen JPS (Fraser-Institute highly rated), and J.B. Tyrell SPS and enjoy quick access to major routes (401, DVP, 404), shopping, restaurants, parks, and transit. This home blends style, space, and flexibility in a setting you'll love. Don't Miss This Rare Opportunity! This home is being sold as a single family residential home. (id:60365)
401 A - 1606 Charles Street
Whitby, Ontario
Welcome To The Landing. A Well Situated Building Near Hwy 401/407 and right across walking to Whitby Go. Close To Shopping, Dining, Entertainment, Schools, Parks, Waterfront Trails & More. Building Amenities Include Modern Fitness Centre, Yoga Studio, Private & Open Collaboration Workspaces, Dog Walk Area, Lounge & Event W/ Outdoor Terrace For BBQ & More. Unit Features 1 Bed, 1 Bath W/ Balcony. North Exposure. Parking & Locker Included. (id:60365)
79 Greenock Avenue
Toronto, Ontario
**Move in and be settled before the holidays!** This well-maintained 3-bedroom bungalow offers comfort, versatility, and an unbeatable location. Steps to Heather Heights Junior Public School, Henry Hudson Middle School, parks, tennis courts, a dog park, and transit, with easy access to Hwy 401, Guildwood GO, U of T Scarborough, Centennial College, the Pan Am Centre, shopping, restaurants and theatres. The bright main floor features a spotless, well-equipped kitchen with ample storage and counter space, opening to the dining and living areas-ideal for everyday living or entertaining. The finished basement provides added flexibility with a second kitchen, two bedrooms, a family room, and a 3-piece bath. The backyard flat entrance landing offers easy access between levels. Move in now and personalize the lower level to suit your taste and future plans. This sun-filled home is ready to welcome its next owners! (id:60365)
3401 - 5 Defries Street
Toronto, Ontario
Welcome to River and Fifth! Live In This Beautiful Condo Featuring 1 Bedroom, 1 Full Bath With An Open Concept Modern Layout With A Full Size Balcony Facing East With An Unobstructed views from the 34nd floor; 9' smooth finish ceilings, wide plank laminate flooring throughout & quartz countertops. Energy efficient, built-in appliances, stacked washer & dryer, mirrored foyer closet. Located in the heart of Toronto's emerging Downtown; Access to local eateries, restaurants and cafes. & Direct access to the Bayview extension, allowing access to the DVP, Gardiner Expressway and HWY 401. 10/10 Transit score - mins from TTC routes allowing for quick travel throughout the city. Mins to Yonge-Dundas Square, Distillery District; Toronto Metropolitan University, George Brown College & so much more. 24hr concierge; Gym/Fitness Centre with Yoga Studios, Boxing, Sports Lounge; 12th floor Rooftop Pool with Cabanas, Steam Room, Games Room, Co-Working Space, Party Room w/Fireplace. (id:60365)

