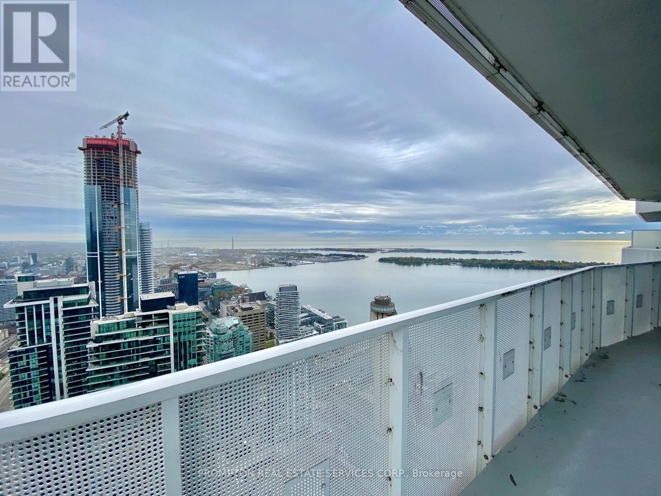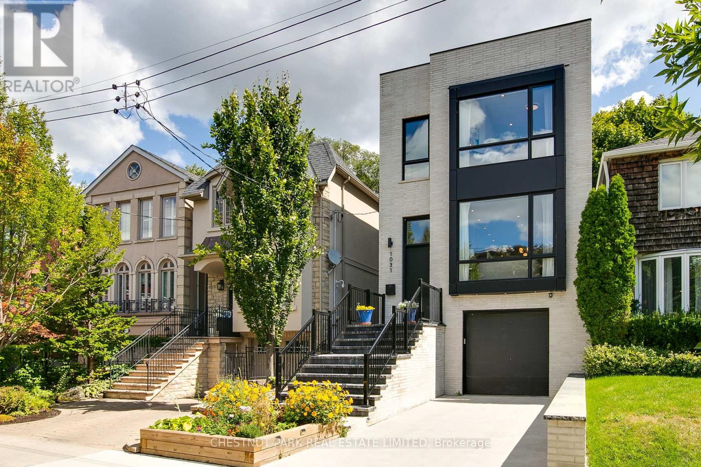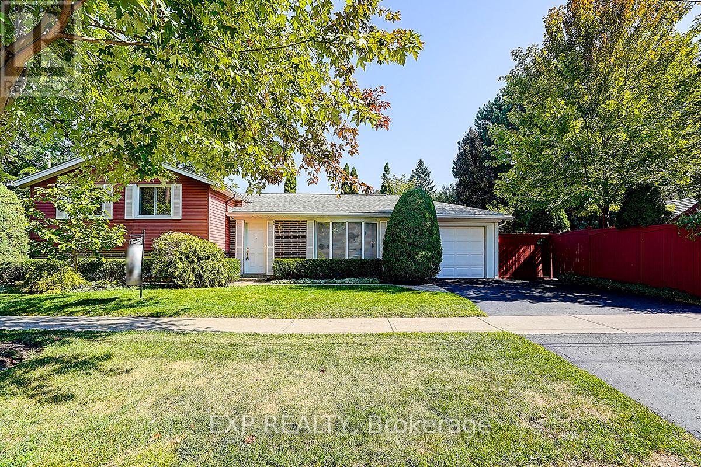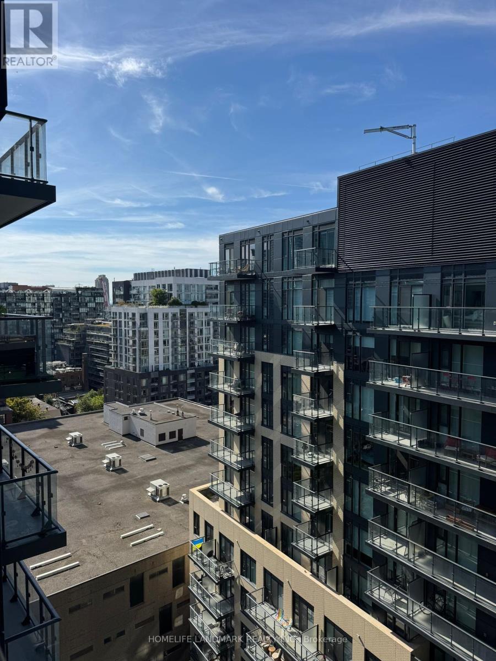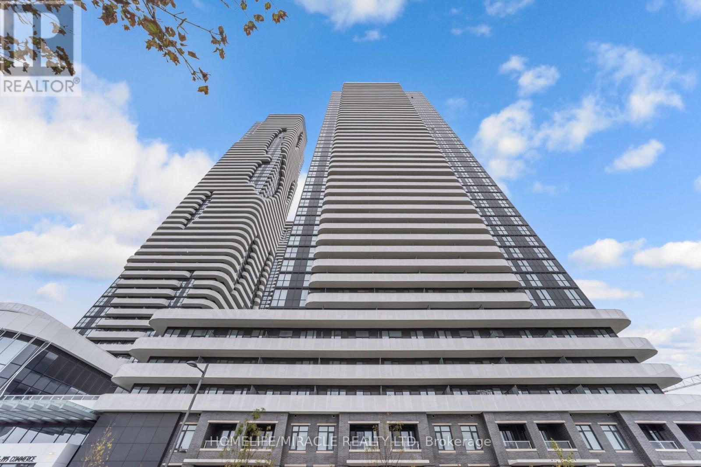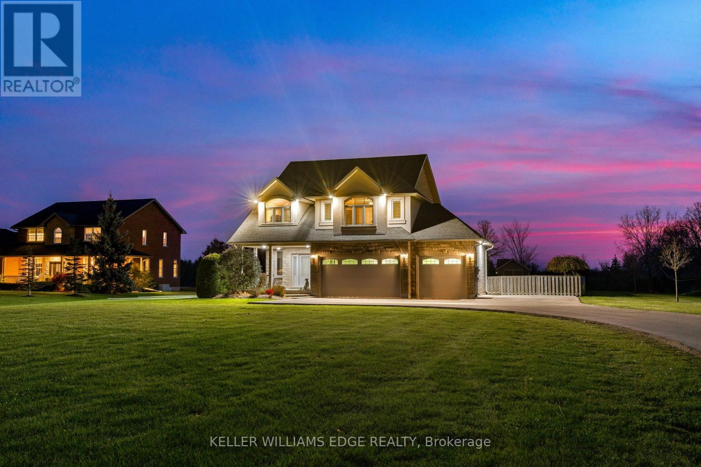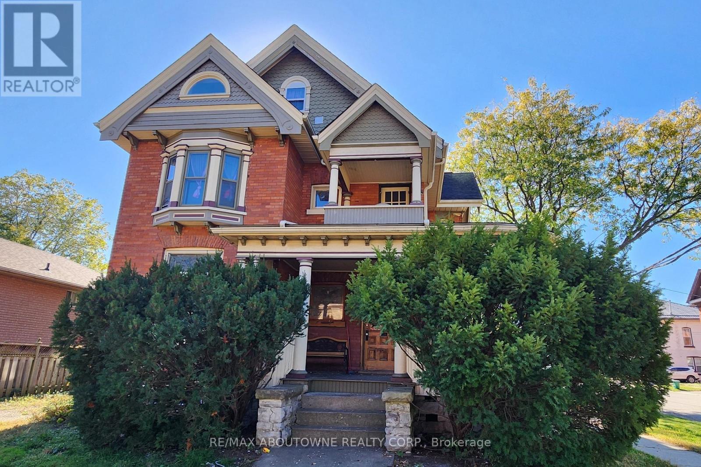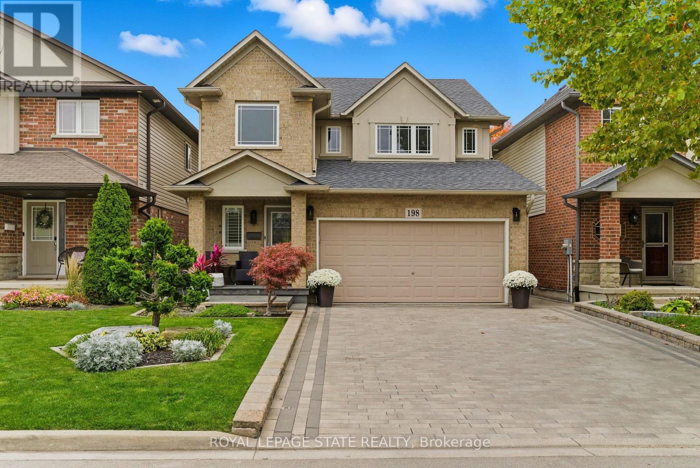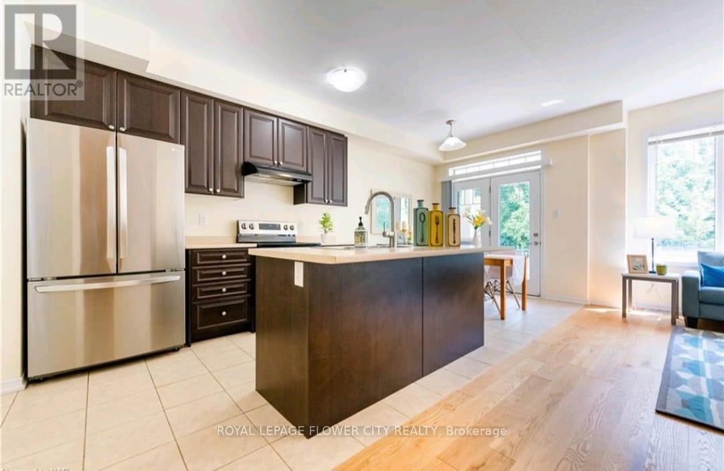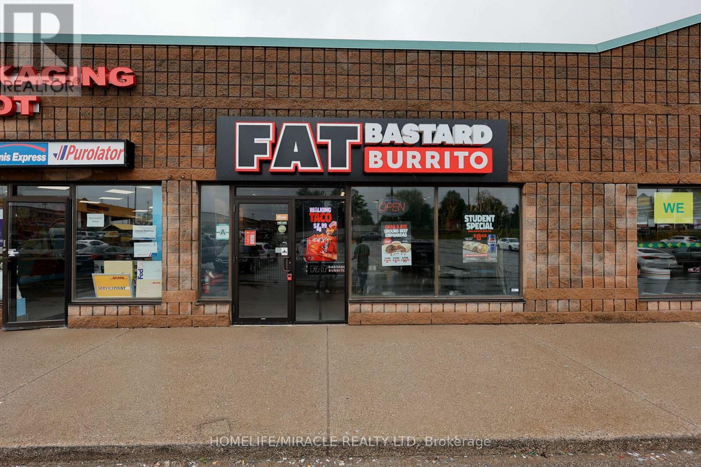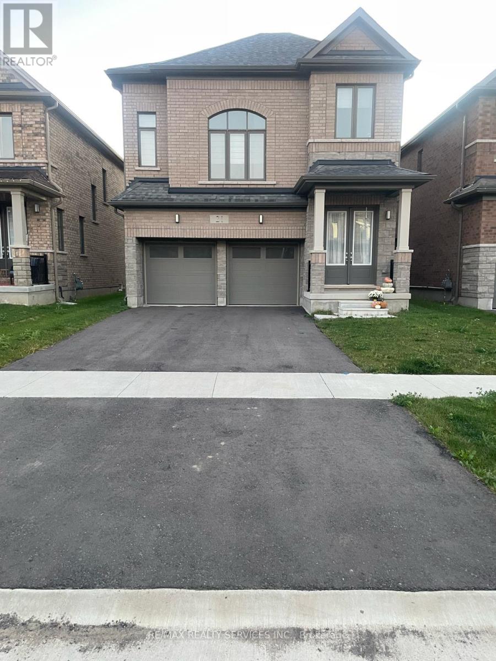1 - 1061 Bathurst Street
Toronto, Ontario
This one-bedroom apartment at 1061 Bathurst St offers a well-sized layout of approximately 650 sq ft in a location that places convenience front and center. Situated in a vibrant and accessible neighbourhood, this unit is just steps from transit routes, local grocery stores, cafes, and other everyday essentials. The apartment comes with parking, a valuable feature in the area, and suits a variety of tenants from professionals and students to couples seeking a straightforward space in the city. The apartments generous interior provides flexibility for both living and working at home, while its proximity to amenities supports an easy day-to-day routine without the need for a car. Priced at $1950 per month plus hydro, its a strong option for those seeking a well-located unit that balances practicality with accessibility. (id:60365)
6504 - 88 Harbour Street
Toronto, Ontario
Welcome to Suite 6504 at the Prestigious Harbour Plaza Residences - a stunning 2-bedroom, 2-bathroom corner suite offering breathtaking, unobstructed views of the city skyline and Lake Ontario. Featuring a wrap-around balcony and a bright, open-concept layout with split bedrooms for optimal privacy, this residence is bathed in natural light through floor-to-ceiling windows. The unit also comes with a parking space, adding convenience and value in this prime downtown location. Situated in the heart of Toronto's vibrant South Core, enjoy direct indoor access to the PATH and live just steps from the waterfront, Union Station, supermarkets, the Financial and Entertainment Districts, and more. A rare opportunity not to be missed! (id:60365)
1031 Spadina Road
Toronto, Ontario
Tucked away on a quiet, tree-lined cul-de-sac in coveted Upper Forest Hill, this custom-built home offers over 3,500 sq. ft. of meticulously crafted living space. Designed with both sophistication & function in mind, every detail has been carefully considered to create a residence that is as stylish as it is welcoming.Step inside & feel the sense of light & openness that defines the main floor. Soaring 10 ceilings & expansive windows flood the living & dining spaces with natural light & sleek finishes set a tone of understated luxury. At the heart of the home, the kitchen impresses with a striking waterfall centre island, premium integrated appliances & storage, the perfect balance of beauty & utility. The family room, anchored by a modern gas fireplace & stone facade, opens seamlessly onto the deck & backyard. The architectural glass & wood staircase rises gracefully to the 2nd level, where 3 skylights brighten every step. The primary bedroom is a sanctuary, featuring a generous walk-in closet & a 5-piece spa-like ensuite with a deep soaker tub, double vanity & heated floors. 3 additional bedrooms are well-proportioned, sharing a contemporary 4-piece hall bath, while a convenient second-floor laundry adds ease to everyday living.The lower level extends the homes living space with incredible versatility & feels like a main floor with a walkout to a covered patio & nearly floor to ceiling windows. A spacious rec room, complete with a wet bar, provides the ideal backdrop for casual entertaining. A 5th bedroom & full 3-pc bathroom are perfectly suited for guests, while the mudroom with rough-in for a 2nd laundry & direct garage access & heated floors enhances convenience.This home is more than just a beautiful place to live - its a lifestyle. A true blend of modern design, thoughtful function & Perfectly located near top-rated schools, the shops & restaurants along Eglinton & convenient TTC access. (id:60365)
62 Kempsell Crescent
Toronto, Ontario
Welcome to this beautifully updated, move-in ready home in the heart of North York's highly sought-after Don Valley Village. Just a 10-minute walk to the subway and Fairview Mall, this property offers unmatched convenience in a quiet, Family-Friendly neighbourhood close to schools, parks, shopping, and transit. From top to bottom, the home has been thoughtfully upgraded and meticulously maintained. The bright, modern kitchen features high-quality stainless steel appliances, while two tastefully renovated bathrooms add comfort and style. An expansive L-shaped living and dining room is ideal for entertaining, enhanced by elegant crown moulding and custom entry details. Gleaming hardwood floors flow throughout the main and upper levels, creating a clean, carpet-free living space. The welcoming front entry boasts an electric fireplace with a custom mantle, setting a warm first impression. On the lower level, a cozy family room/den with built-in bookcases and a gas fireplace provides the perfect retreat for relaxing evenings at home. Step outside to a private, fully landscaped backyard oasis. The fenced garden includes a tranquil pond and enclosed gazebo, complete with a charming antique coal-fired fireplace perfect for summer entertaining or cozy fall nights outdoors. A truly unique opportunity, this property also offers potential to build a secondary flat with its own street frontage (buyer to verify)ideal for multi-generational living or as an investment. Additional highlights include a 50-year Landmark Premium roof (installed in 2011), upgraded insulation for energy efficiency, and an illuminated crawl space beneath the main living areas for extra storage. This home is a rare find offering comfort, character, and future potential all in one. Floor plans are attached. Easy to show don't miss the chance to make it yours! (id:60365)
Lph12 - 543 Richmond Street W
Toronto, Ontario
Welcome To Pemberton Group's 543 Richmond Residences At Portland. This stunning 1-Bedroom + Den, 2-Bathroom condo at 543 Richmond Street West offers spacious living featuring 9ft ceilings, laminate flooring, stainless steel kitchen appliances and quartz countertops with open kitchen concept. Convenient Location in the Downtown Core. Close to All Amenities, Entertainment District, Restaurants, Boutique Shops, TTC. Building Has Full Facilities: 24 Hours Concierge, Fully Equipped Fitness Centre, Stunning Lounge and Party Room, Rooftop Terrace with outdoor BBQ Area and Outdoor Swimming Pool. (id:60365)
3717 - 195 Commerce Street
Vaughan, Ontario
Welcome To The Fabulous Festival Condominiums! Brand New, Never Lived In Suite! This Modern 1 Bedroom Features An Open Concept Kitchen With Stainless Steel Appliances, Floor To Ceiling Windows Allowing Plenty Of Natural Light, And A Walkout To A Large Full Size Balcony With Breathtaking Views! Steps To Highways 400 & 407, And The VMC Subway Station. Close To Walmart, Ikea, Costco, Cineplex, Goodlife Fitness, And The YMCA. Mins To Vaughan Mills Mall, Wonderland, Several Restaurants/Entertainment and Much Much More! (id:60365)
8036 Sheridan Court
Grimsby, Ontario
Stunning custom-built country home with heated pool and city conveniences nearby. Experience the best of country living with all the perks of the city just moments away! Set on a sprawling 1.35-acre lot with no backyard neighbors, this beautifully designed 4-bedroom, 4-bathroom home offers over 3000 sqft of elegant space, perfect for families and entertainers alike. Upon entering, be welcomed by the grand foyer with soaring ceilings that lead to a sophisticated living room and family room featuring a charming fireplace, creating an inviting ambiance. The chefs kitchen boasts granite countertops, stainless steel appliances, and sliding patio doors that open to an expansive deck. Step outside to enjoy your heated pool, perfect for summer BBQs and relaxing while soaking in the serene rural views. The second floor features four generously sized bedrooms, including a luxurious primary suite with two closets and a 5-piece ensuite. A versatile den provides the perfect home office or study space. The finished basement offers even more living space with a large recreation room and an additional 3-piece bathroom, ideal for guests or gatherings. Additional updates include an owned hot water tank, roof shingles and a meticulously maintained heated pool. Embrace country elegance with modern amenities--your dream home awaits! (id:60365)
Lower 1 - 177 Chatham Street
Brantford, Ontario
Be the first to live in this newly renovated 1 bedroom, 1 bathroom lower level suite in the heart of Brantford! This bright and spacious unit features a separate entrance and in-suite laundry, offering both convenience and privacy. Enjoy the modern kitchen with updated finishes, and a sleek bathroom with contemporary touches. The open-concept, carpet-free layout makes this space easy to maintain and is perfect for singles or couples seeking a cozy, functional living space. This modern apartment is located in a beautiful century home that is professionally managed and maintained, giving you peace of mind. Ideally located in a prime, walkable neighourhood close to downtown and within walking distance to parks, university campuses, recreation centres, schools, and public transit. (id:60365)
198 Springvalley Crescent
Hamilton, Ontario
Welcome to this beautiful family home nestled in the sought-after Gourley-Kernighan neighbourhood - a quiet, family-friendly community with nearby parks, schools and plenty of kids in the area. Inside, the thoughtful layout features a bright kitchen with a cozy breakfast nook, plus a separate dining room ideal for larger gatherings and entertaining. The spacious family room boasts hardwood flooring, a charming fireplace and ample space for a big-screen TV - perfect for movie nights or cheering on your favourite team. Upstairs, the generously sized primary bedroom includes a 4-piece ensuite, and the convenience of second-floor laundry makes day-to-day living that much easier. The newly renovated basement is perfect for children to go unwind and play their video games and spacious enough to host almost any type of family event while also including a brand new 3 piece bathroom. Step outside to your private backyard oasis - showcasing a two-tiered patio, meticulously maintained interlocking stone, vibrant flower and rock gardens, and plenty of space for outdoor dining and relaxing in peace and quiet. The heated garage is an added bonus, ideal for hobbyists or hosting friends on game day. This home is truly move-in ready with recent updates including a brand new roof (2025) and A/C (2024). Conveniently located close to everything - schools, parks, public transit, shopping, groceries, the LINC and Highway access - it's the perfect blend of comfort and convenience. All that's left to do is turn the key and start making memories! (id:60365)
3 - 8273 Tulip Tree Drive N
Niagara Falls, Ontario
Discover the perfect blend of modern elegance and comfortable living in this beautifully presented three-bedroom townhouse, nestled in one of Niagara Falls' most sought-after and convenient neighborhoods. This home has been thoughtfully upgraded and is meticulously maintained, offering an ideal sanctuary for discerning tenants seeking style, space, and a prime location.Step inside to be greeted by a bright and inviting open-concept layout on the main floor, seamlessly connecting the living, dining, and kitchen areas-an ideal space for both daily living and entertaining. The great room feature rich, durable engineered hardwood flooring, providing a warm and sophisticated aesthetic that is both easy to clean and built to last. The heart of this home is the stunning, upgraded kitchen, designed to inspire the home chef. It is appointed with sleek stainless steel appliances and an abundance of cabinetry, offering ample storage for all your culinary essentials. The elegant, upgraded staircase leads you to the private quarters, where you will find three generously sized bedrooms. Retreat to the spacious master bedroom, a true private oasis complete with a convenient and well-appointed 3-piece ensuite bathroom. All bedrooms are thoughtfully carpeted with quality broadloom, creating a soft, warm, and quiet atmosphere for restful nights. Embrace unparalleled convenience with this home's exceptional location. You are merely minutes away from a wealth of local amenities. Enjoy nearby parks for weekend picnics, excellent schools for families, and the community centre for recreation and activities. For all your shopping needs, major retailers like Costco and many more are just a short drive away, making daily errands a breeze. **The tenant is responsible for all utilities (Gas, hydro,Hot Water Tank Rent, water & sewer, internet)**. ##Tenant will have to have his own Content Insurance##. *No Smoking allowed in the House*. #Tenant is responsible for Grass cutting and Snow Removal#. (id:60365)
14 - 603 Colborne Street E
Brantford, Ontario
Fat Bastard Burrito Business in Brantford, ON is For Sale. Located at the busy intersection of Colborne St E/Kiwanis Way. Surrounded by Fully Residential Neighbourhood, Close to Schools, Highway, Offices, Banks, Major Big Box Store and Much More. Business with so much opportunity to grow the business even more. Rent: $3545/m including TMI + HST, Lease Term: Existing 8.5 Years + 5 + 5 years Option to renew, Royalty: 8%, Advertising: 2%. (id:60365)
21 Prince Philip Boulevard
North Dumfries, Ontario
Spectacular Newly Built 2 car garage Home in Prestigious community of AYR . This Home Features 9 Ft Ceilings Throughout, , new appliances, 2nd Floor Laundry, A Spacious Living Room/Dining Room Area, Separate family room/ Media room . 4 Spacious bedrooms with full 3 bathrooms on 2nd floor. This Property Has Plenty Of Room For Everyone. Don't Miss Out On This Fantastic Opportunity To Rent A Comfortable And Will-Appointed Home In A Great Location. (id:60365)


