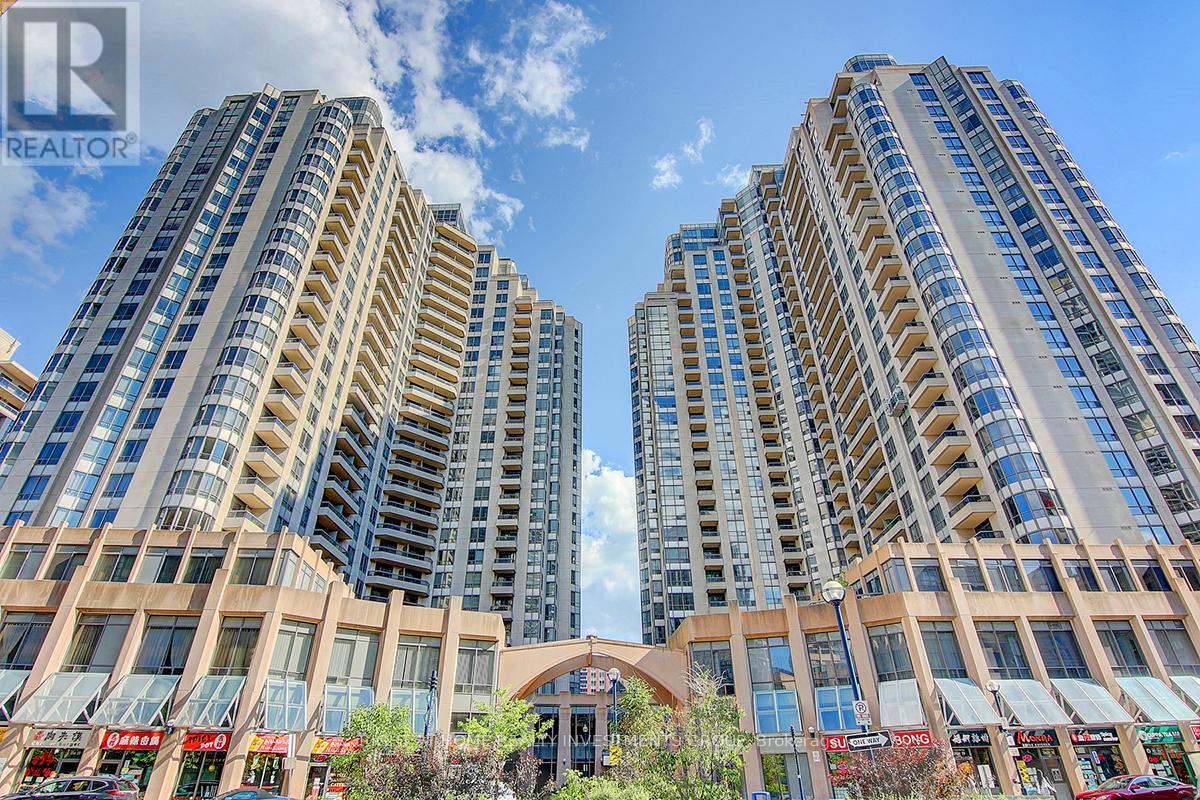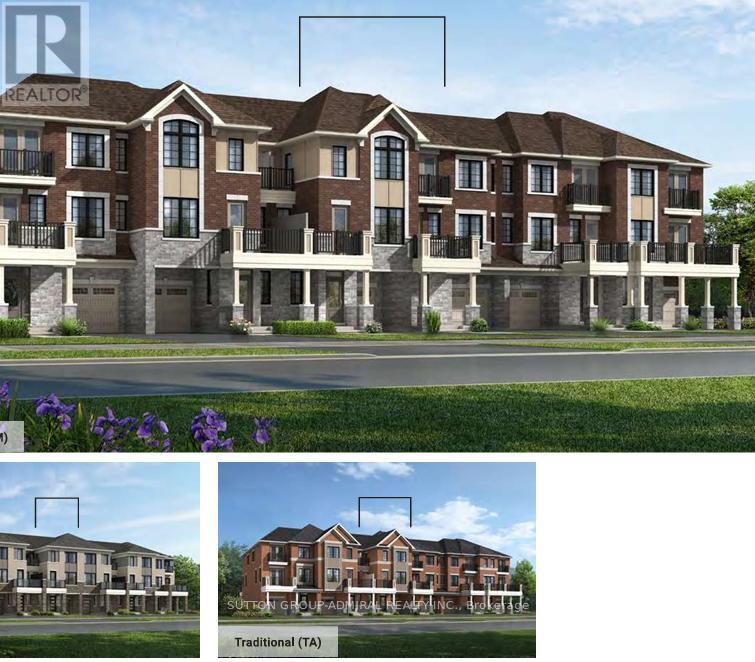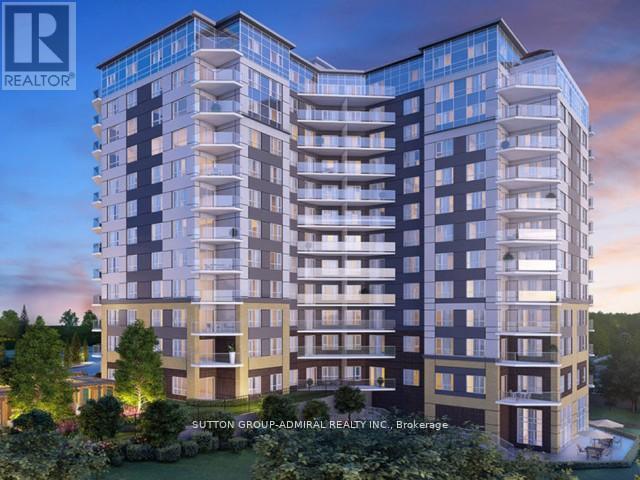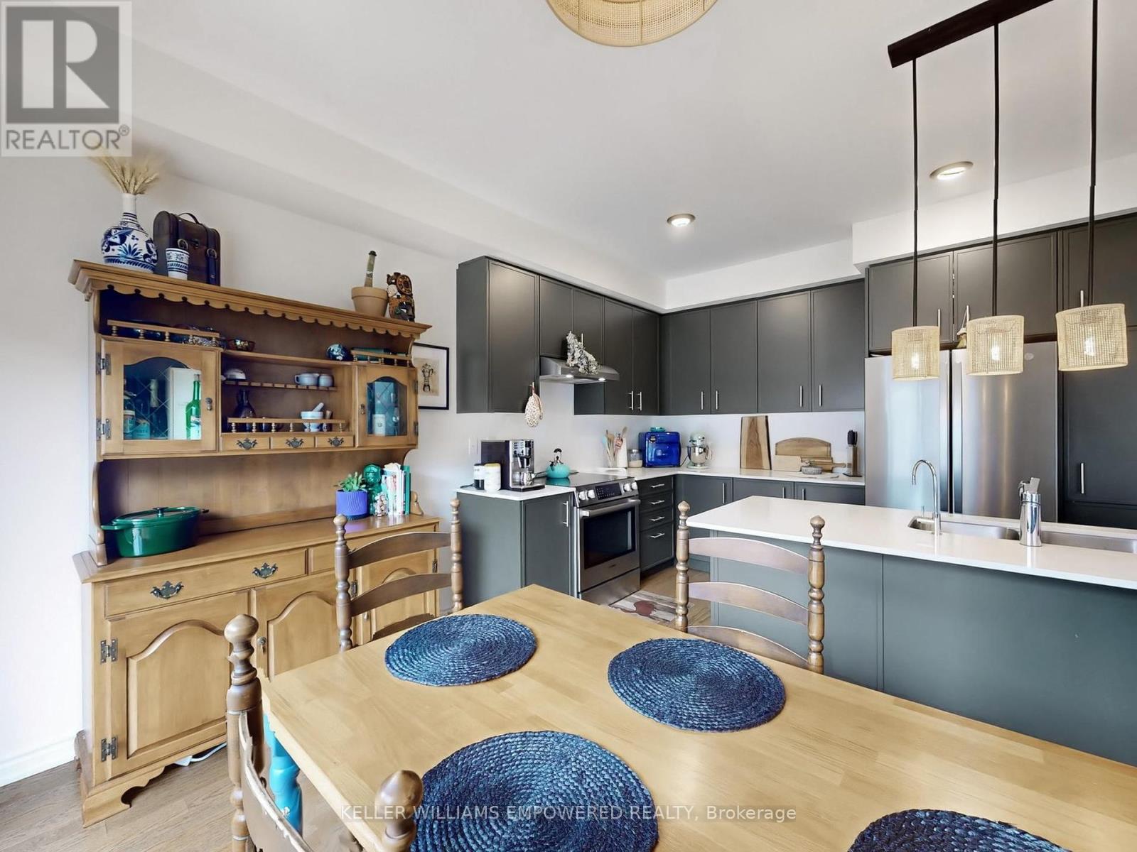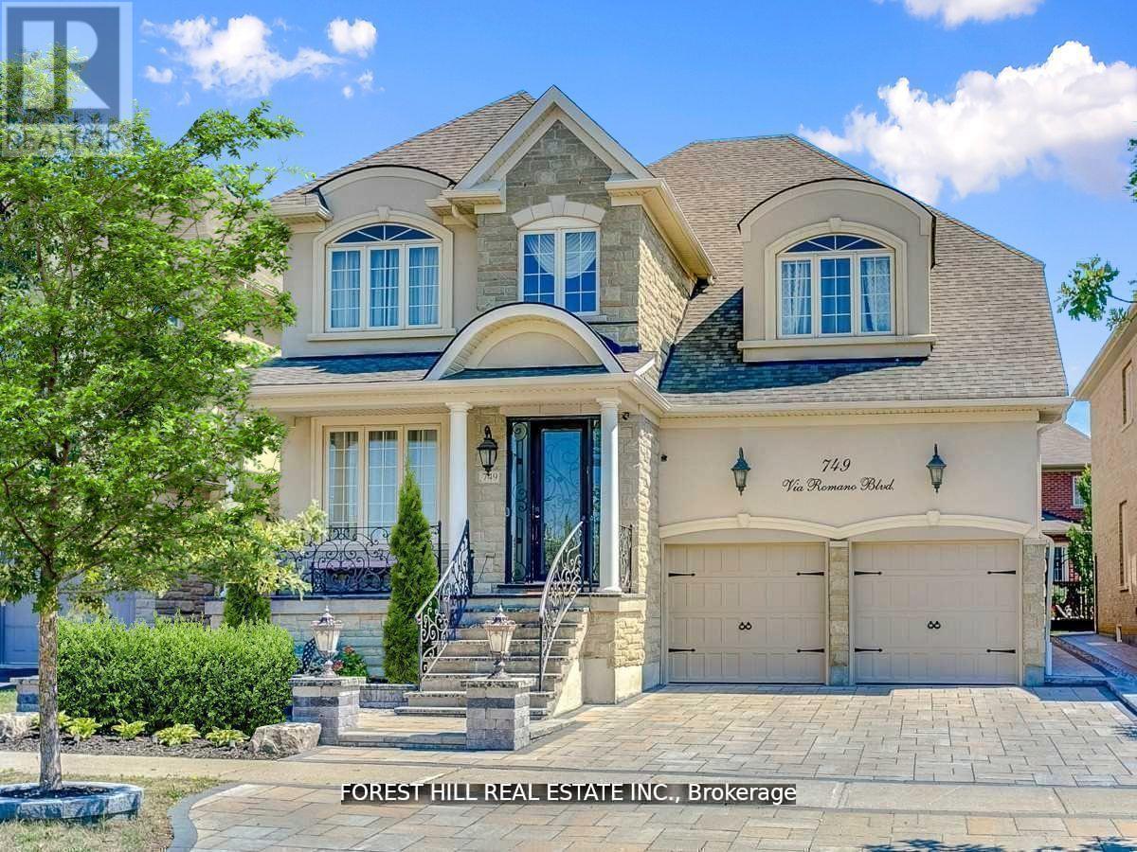2515 - 15 Northtown Way
Toronto, Ontario
Stunning 1+Den Condo with 2 Full Baths | High Floor | Tridel-BuiltBright and spacious 1+1 bedroom unit in a luxury Tridel-built building! This well-designed suite features laminate flooring throughout, a modern open-concept layout, and two bathrooms. The den is perfect for a home office or guest space. Enjoy a private balcony with breathtaking views, en-suite laundry, and the convenience of 1 parking space and locker included.Exceptional Building Amenities: Indoor Swimming Pool Bowling Alley & Golf Simulator Billiards & Tennis Court Rooftop Garden with BBQ Area Fitness Centre 24-Hour ConciergePrime Location Steps to subway and underground access, minutes to shopping, dining, and all urban conveniences.Ideal for first-time buyers, investors, or professionals seeking a vibrant, connected lifestyle. (id:60365)
85 Vinewood Crescent
Barrie, Ontario
ASSIGNMENT SALE! QUICK CLOSING! PREMIUM UPGRADES & MODERN FINISHES! Dont miss this fantastic opportunity to own a brand new, beautifully upgraded 3-bedroom, 3-bathroom home offering 1,593 sq. ft. of stylish living space. Conveniently located minutes from Lake Simcoe near Highway 400, the South Barrie GO Station, walking and cycling trails, schools, shopping, Friday Harbour Resort, golf courses, and recreational facilities. Dont let this incredible opportunity pass you by! Possession November 05/2025 (id:60365)
164 Jarvis Street
Orillia, Ontario
Top 5 Reasons You Will Love This Home: 1) Unbeatable location in prestigious North Ward, just steps from Couchiching Beach Park, Lake Couchiching, and the scenic Millennium Trail, offering year-round outdoor adventures and peaceful nature walks 2) The backyard oasis awaits with a private, low-maintenance retreat where fragrant lilacs bloom in the warmer months, perfect for unwinding in the fresh air or entertaining guests 3) Versatile loft excellent for a retreat, home office, or games room, adding a unique touch to this already character-filled home 4) Timeless character meets natural light with century-style windows, high ceilings, and gleaming hardwood floors filling the home with warmth and charm, along with an expansive front porch offering the best spot to watch the sunset over the lake or take in the energy of local festivals 5) Walk to everything with a 5 minute stroll to downtown Orillias vibrant restaurants, charming local shops, and everyday amenities. 1,927 above grade sq.ft. plus an unfinished basement. Visit our website for more detailed information. *Please note some images have been virtually staged to show the potential of the home. (id:60365)
56 Lakeside Terrace
Barrie, Ontario
WELCOME HOME TO BARRIE'S NEW LAKEVU CONDOS! VERY CLOSE TO HWY 400 & ONLY 10 MINS FROM DOWNTOWN BARRIE W/ BRAND NEW 1 BEDROOM OPEN CONCEPT CONDO FEATURING MODERN TECHNOLOGY HOME LOCK, SECURITY (1VALET) & THERMOSTAT SYSTEMS, WHIRLPOOL S/S APPLIANCES, A PRIVATE BALCONY, OWNED LOCKER & 1 PARKING SPACES! THIS BUILDING'S LUXURIOUS AMENITIES INCLUDE A PET SPA, GUEST SUITES, GAMES RM, EXERCISE RM, PARTY RM, SECURITY GUARD, ROOFTOP/ TERRACE W/ BBQS OVERLOOKING THE LAKE& AMPLE VISITOR PARKING. (id:60365)
147 Greer Street
Barrie, Ontario
This beautiful townhome is a must see! With over $32,000 in premium builder upgrades. Featuring a modern gourmet kitchen with quartz counter tops, backsplash, stainless steel appliances, built in dishwasher, microwave & hood range. Warm & inviting living room & dining room with elegant engineered hardwood floors. 9 ft ceilings, pot lights & 2 pc powder room. Upper level boasts 3 good size bedrooms. Spa like master bedroom suite with gorgeous 5 pc bathroom with soaker tub, separate shower & double sink. His & hers walk-in closet. Convenient upper level laundry room. Engineered hardwood throughout. Unspoiled basement ready for your custom design with a roughed in bathroom. Private yard. This home shows to perfection! Is located in a wonderful family neighbourhood & is a true sound investment. Hurry before it's SOLD. (id:60365)
31 Plunkett Court
Barrie, Ontario
WATERFRONT LUXURY ON LAKE SIMCOE! This stunning custom-built home in the exclusive Tollendal community, offering 83 ft of private shoreline and an acre of landscaped beauty. Enjoy a lakeside lifestyle with a composite deck, patio, pavilion with water hookup, powered storage building, and steel dock. Inside features include hardwood floors, crown moulding, California shutters, a gourmet kitchen with granite & built-ins, and a cozy family room with gas fireplace. The upper level boasts a luxurious primary suite with lake views, plus 4 additional bedrooms and Jack-and-Jill baths. The fully finished basement adds 1,700+ sq ft with a rec room, 6th bedroom with ensuite, and bonus room perfect for in-laws or extended family. A rare chance to own a private retreat on Lake Simcoe! (id:60365)
28 Wozniak Road
Penetanguishene, Ontario
BIG PERSONALITY ON A BEAUTIFUL 150 X 100 FT CORNER LOT WITH AN OUTDOOR SPACE YOULL LOVE! This super cute detached bungalow on a sprawling 150 x 100 ft corner lot in Penetanguishene proves that great things come in small packages! With three driveways, mature trees, emerald cedars, garden beds, and decorative landscape rocks, the outdoor setting is as charming as it is functional, featuring a hardtop gazebo with a fire pit, an above-ground pool with wood stairs, a patio, a 10 x 6 ft deck, and a hot tub for the ultimate backyard experience. At the back, a 40 ft sea can offers excellent storage for your gear or toys, while a 50 amp breaker in the side yard is ready for RV use or future outbuilding power. This one-level home offers two bedrooms, a 3-piece bathroom with combined laundry, and an open-concept layout with a carpet-free interior, easy-care laminate flooring, and a calm, neutral colour palette. The functional kitchen offers grey cabinetry, a tile backsplash, and a large pantry for all your storage needs. Repainted blue vinyl siding, a newer front deck, and newer shingles add extra polish to this manageable and move-in-ready space, ideal for downsizing, seasonal living, or jumping into homeownership without the overwhelm. Close to downtown, schools, daily essentials, waterfront adventures, Discovery Harbour, and Kings Wharf Theatre, this little beauty is ready to steal your heart! (id:60365)
36 Stapleton Place
Barrie, Ontario
Situated in one of the city's most desirable and impeccably maintained neighborhoods, this exceptional three-story family home offers approximately 4,200 sq ft of beautifully finished living space, complete with a third-floor loft and a bright, walk-out basement. From the moment you arrive, the pride of ownership is evident in the custom-stamped concrete driveway and meticulously landscaped grounds, which are kept lush and vibrant by a comprehensive irrigation system. Step through the custom wood entry door into a welcoming and light-filled interior, thoughtfully designed with an abundance of living space and oversized windows throughout. The main level boasts a private den, an inviting living room with a cozy gas fireplace, and a spacious eat-in kitchen with walkout access to the deck, perfect for entertaining. A walk-in pantry and stylish powder room complete the main floor. Enjoy panoramic views of the backyard oasis featuring towering mature trees, a large in-ground pool, and a stamped concrete patio that's perfect for relaxing or hosting gatherings. Upstairs, you'll find four generously sized bedrooms, two full bathrooms, and a convenient laundry room. A charming Juliet balcony offers the perfect spot to enjoy your morning coffee. The third-floor loft offering an additional 915 sq ft is an ideal retreat for kids, a home office, or a creative studio. The finished walk-out basement is airy and bright, featuring a large family room, an additional bedroom, a full bathroom, and ample storage space. This home has been lovingly updated over the years, with numerous upgrades including: new shingles & leaf guards (2022), pool installation, new liner (2021), custom shed (2020), garage doors (2019), irrigation system (2015), back yard grading and complete landscaping with armourstone and stamped concrete (2017). Located next to the scenic Ardagh Bluffs with 17 km of trails, top-rated schools, and all essential amenities, this is a truly special place to call home. (id:60365)
Upper - 296 Hickling Trail
Barrie, Ontario
Spacious, Clean, Bright Carpet Free 3 Bedroom Home with 3 Washrooms. Eat-In Kitchen With Stainless Steel Appliances & Back-Splash. Decent Size Bedrooms, Master Bdrm With Walk-In Closet & 4 Pc Ensuite. Main Floor Laundry. All Utilities Included. Garage and Driveway Included. Parking Large Deck In Fenced Backyard, Close To RVH, College, Shopping, Schools & Transportation. (id:60365)
28 Gemini Drive
Barrie, Ontario
Stylish Family Home minutes from Barrie Waterfront & Trails! $21,000 in builder upgrades and $15,000 in post-closing improvements. A beautifully designed 2,026 sq. ft. home on first and second floors with 33 ft frontage is nestled in a peaceful, family friendly neighborhood. Elegant porcelain slab tile in foyer with an eight-foot entrance door, main living quarters are bright and open-concept with a stunning kitchen and walkout to backyard ideal for indoor and outdoor entertaining. Hardwood flooring throughout both main and second level with solid wood staircase in-between. The upper level features a primary suite boasting two walk-in closets and luxurious 5-piece ensuite with two West Elm medicine cabinets. Convenient second-floor laundry. Unfinished basement with oversized windows boasting southern exposure, epoxied floors ready for finishing touches. EV charger rough-in. Sorso Whole Home Water System (filters, softeners, hydrogenates). GE Sapphire Blue laundry with extended warranty. Fabulous safe and family friendly location tucked away from major road. Nearby park with basketball court and age-specific play zones. Just 5 min to shops, dining, gyms, and cafés, 10 min to 4 golf courses, and to the Barrie waterfront, Heritage Trail, and Holland Rivers Wilkins Walk Trail. Surrounded by natural beauty, this home blends comfort and convenience. A perfect blend of nature, style, and community. This move-in ready home offers the lifestyle your family deserves! (id:60365)
Basement - 437 Paliser Crescent N
Richmond Hill, Ontario
Bright and Spacious 2 Bedroom Basement Apartment in a Fabulous Neighbourhood, Walk up with Separate Entrance, Laminate Floor, LED Lights, Walking Closets. Exclusive Use of Laundry Machines. Owned High Eff. Furnace, AC and Hot Water Tank. Tenant Pays 35% Of Utilities. One parking spot on the driveway is included in the lease. Walking Distance To YRT, Go, Walmart, Dollarama, Groceries, Banks and Bayview Secondary School. (id:60365)
749 Via Romano Boulevard
Vaughan, Ontario
PRICED TO SELL!! Stunning 4+1 Bedroom Home in Upper Thornhill Estates Boasting Cathedral Ceilings, Hardwood Floors, and Large Windows. Enjoy a Functional Floor Plan with Main Floor Office, a Combined Open Concept Kitchen & Family Room Featuring Gas Fireplace & Large Windows. Step Into The Fully Hard & Soft Landscaped backyard with a Covered Hot Tub, Fully Equipped Outdoor Kitchen & Barbecue, and a Real Fire Pit. With Two-Car Garage and Professionally Maintained Front Yard, This Meticulously Cared For Home Offers Over 3500 Sq Ft of Luxurious Living Space. Come See For Yourself! *Some Photos Have Been Virtually Staged* **EXTRAS** Soaring 18Ft Cathedral Ceiling As You Walk In, Hardwood Floors Throughout, Private Office On Main Floor, Large Chefs Kitchen with a Spacious Island, Breakfast Area, Hot Tub, BBQ & Fire Pit. (id:60365)

