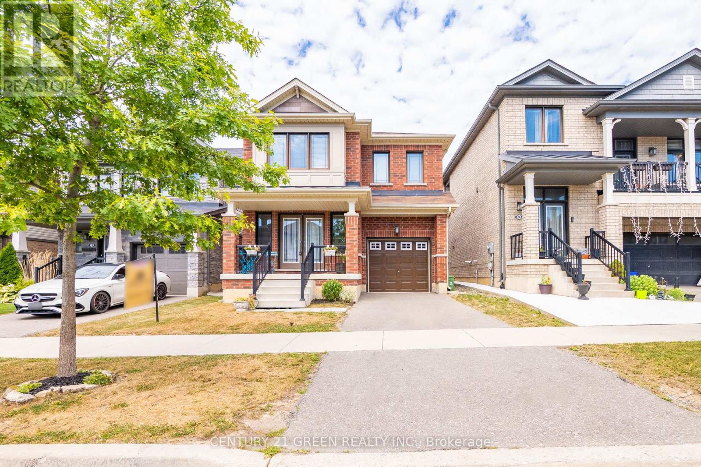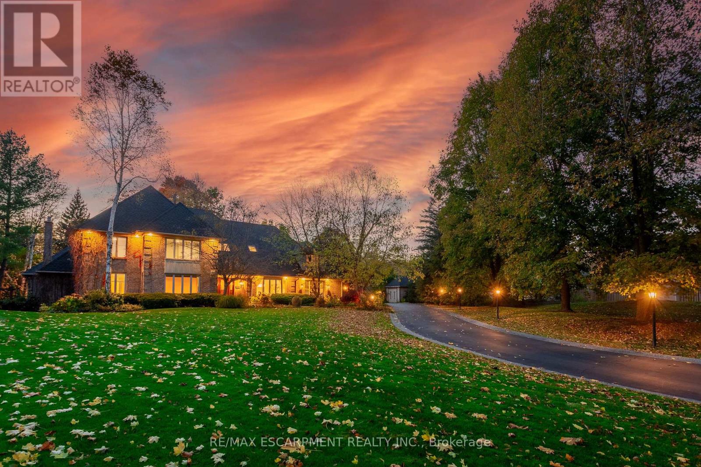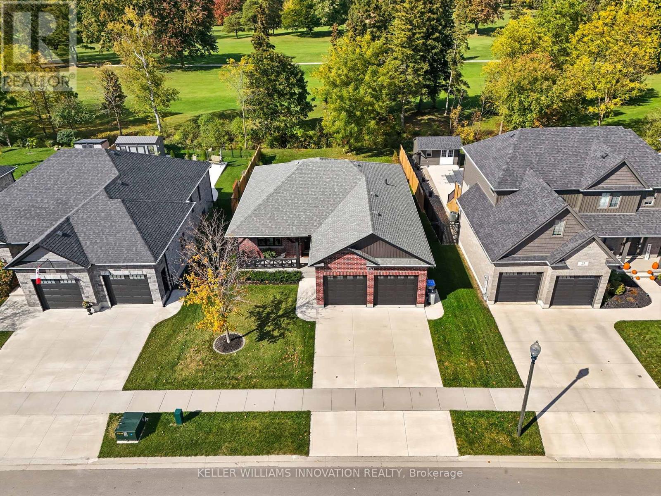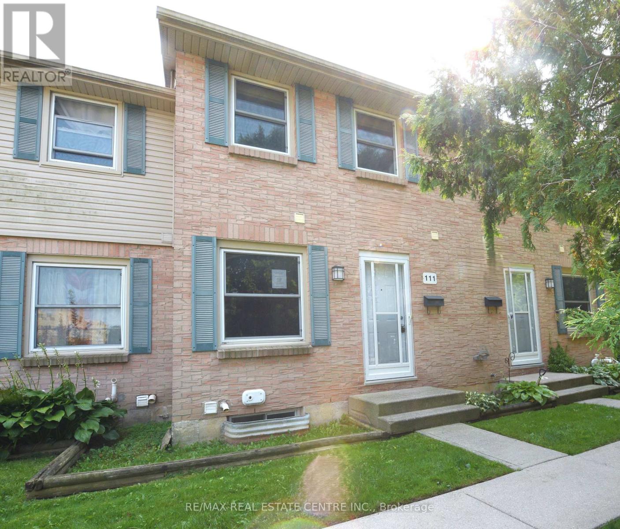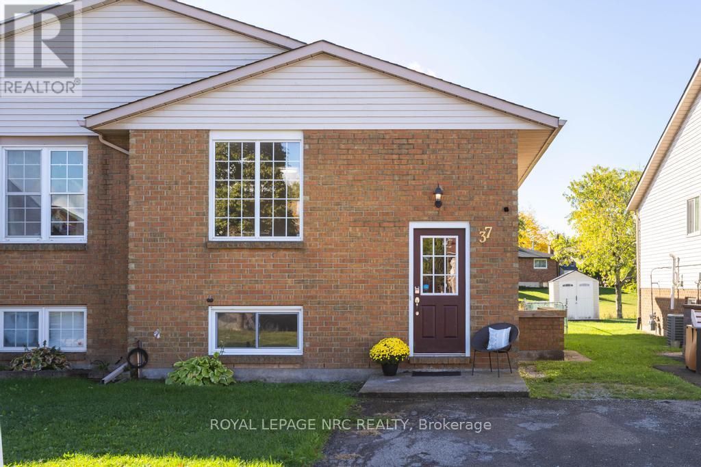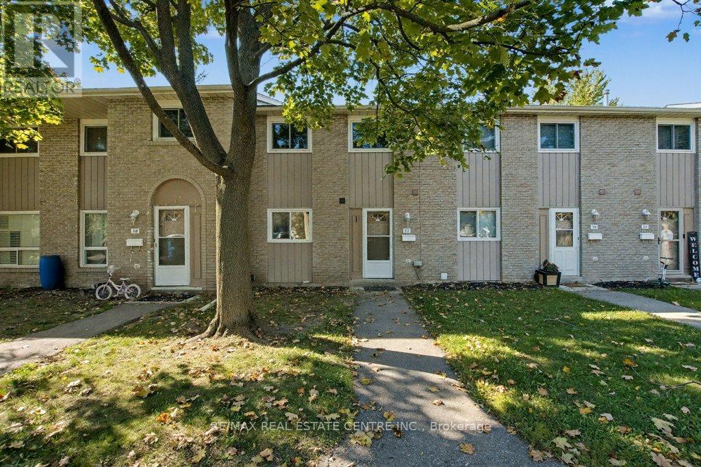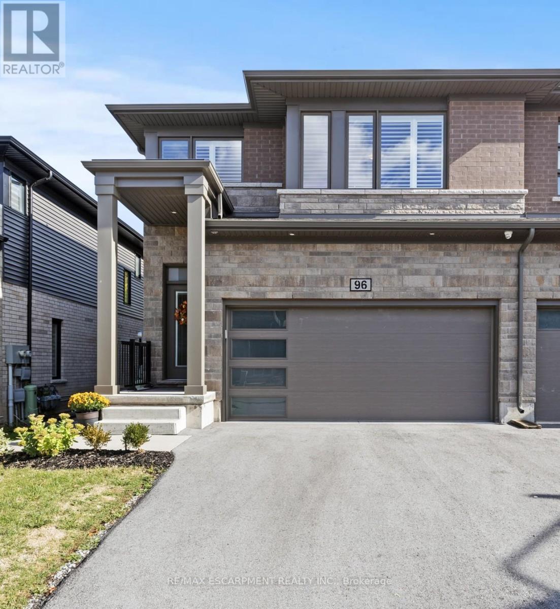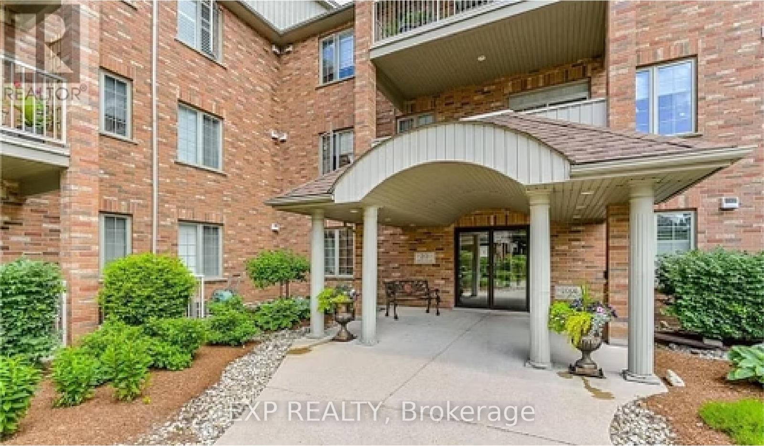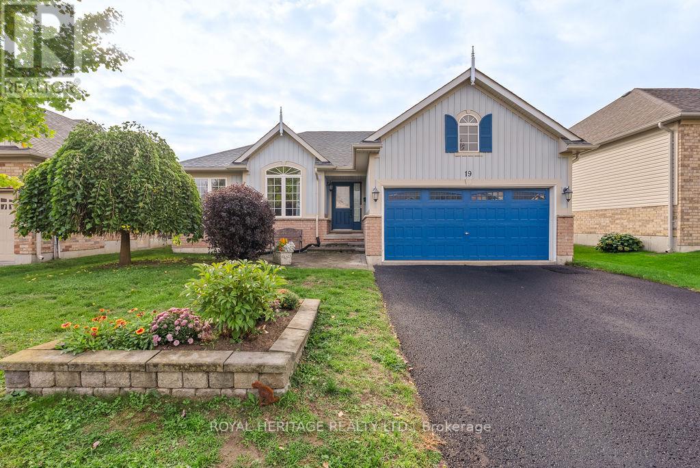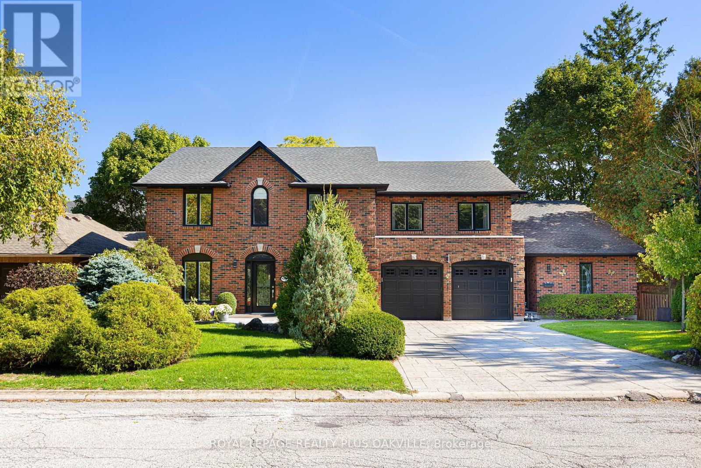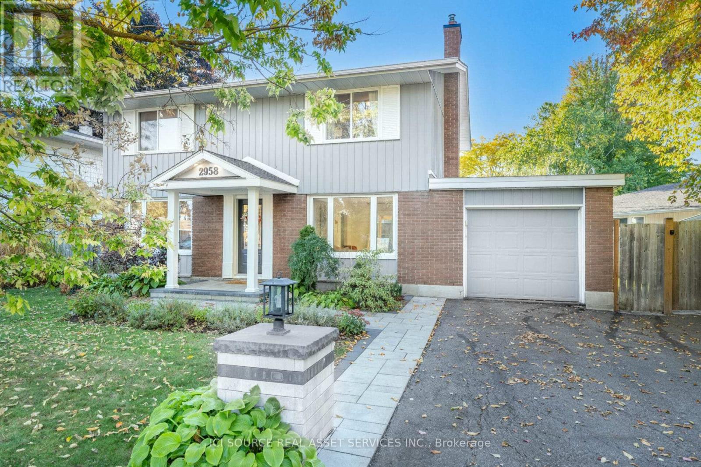2 - 111 Wilson Street E
Hamilton, Ontario
Welcome to 111 Wilson St E, Unit 2 a beautifully upgraded and impeccably maintained three-storey townhouse offering 3 spacious bedrooms and 4 bathrooms, with a washroom conveniently located on every level for exceptional comfort and privacy. Step inside to discover a bright and open living space featuring a modern kitchen with brand-new cooktop/oven and kitchen exhaust hood, upgraded countertops, sink, and cabinetry, and custom-designed walk-in and built-in closet systems providing ample storage. The home further boasts upgraded light fixtures, premium door hardware, a sleek glass shower enclosure for the tub, and upgraded vanities in bathrooms. Additional enhancements include painted garage flooring and thoughtfully selected faucets, mirrors, and blinds that bring a refined touch to every corner. Enjoy the added privacy of having no rear neighbours, creating a peaceful and secluded atmosphere rarely found in townhouse living. Ideally situated in a highly convenient location, this home offers easy access to charming local shops, restaurants, schools, parks, and major highways. Perfect for both self-use or investment, this move-in ready property seamlessly blends modern design, functionality, and comfort for todays lifestyle. (id:60365)
22 Scarletwood Street
Hamilton, Ontario
Absolutely stunning 4-bedroom, 3-bath detached home at 22 Scarletwood Street, Stoney Creek, featuring a bright modern layout with crown moulding throughout, new laminate flooring in the family room, an upgraded kitchen with stainless steel appliances and granite countertops, and a luxurious master suite conveniently located near schools, parks, hiking trails, shopping centers, and easy highway access! (id:60365)
27 Blackberry Place
Hamilton, Ontario
Welcome to 27 Blackberry Place a truly exceptional luxury estate nestled at the end of a prestigious cul-desac in the heart of Carlisle. Set on a sprawling and completely private 2.12-acre lot, this distinguished residence is enveloped by professionally landscaped grounds, featuring curated gardens and a winding driveway. This home offers over 7,791 sq ft, timeless design and modern refinement. The soaring two storey foyer welcomes you, flanked by a formal dining room perfect for hosting, richly appointed wood panelled library with gas fireplace. Light filled updated chefs kitchen with custom cabinetry, soft-close drawers, wood island, marble countertops, high-end appliances, and a generous breakfast room. A soaring great room with vaulted ceilings flows into an oversized sunroom offering panoramic views of the private backyard. Corner office on the main level provides a peaceful work-from-home retreat. The upper level offers a secondary library or office leading into the luxurious primary suite with a spa-inspired ensuite featuring a soaker tub, rain shower, and an expansive dressing room. Three additional spacious bedrooms and 5-piece bathroom complete the second level. The fully finished lower level is an entertainers haven and ideal for multigenerational living or nanny, featuring a private entrance, large recreation and games rooms with built-ins and a gas fireplace, a wet bar with ambient lighting and beverage fridge, a guest bedroom, spa-style bathroom with heated floors, and three oversized storage rooms. Step into the backyard and experience resort-style living. Saltwater gunite pool with cascading rock waterfall, hot tub, expansive deck with pergola, raised vegetable gardens and charming gazebo surrounded by mature trees and lush privacy and acreage. Additional features include an oversized 3 car garage with EV charging capabilities, new furnace (2024), new AC (2024), roof (2019), most appliances (2024). LUXURY CERTIFIED. (id:60365)
19 Gilmer Crescent
North Perth, Ontario
Welcome to 19 Gilmer Crescent, Listowel - Backing Onto the Golf Course! This beautifully maintained home, built in 2019, offers the perfect blend of modern design and everyday comfort all while enjoying scenic views of the golf course from your own backyard. Step out onto the stunning two-tier deck, complete with an awning, ideal for entertaining or relaxing in style. Inside, you'll find a bright and spacious main level featuring hardwood flooring, a tray ceiling in the living room, and a cozy gas fireplace. The modern kitchen is a showstopper with flat panel cabinets offering ample storage, granite countertops, a stylish backsplash, and an oversized island with seating for four. The primary bedroom includes a large walk-in closet and a spa-like ensuite bathroom with double sinks, abundant storage, floor-to-ceiling tile, and a walk-in shower. Main-floor laundry adds convenience to daily living. The fully finished basement offers even more living space, with a generous rec room, two additional bedrooms, a full bathroom, and oversized windows that let in plenty of natural light. Throughout the home, bright neutral walls and pot lights enhance the modern, airy feel. This home is complete with a charming front porch and a double car garage. (id:60365)
111 - 1247 Huron Street
London East, Ontario
Updated 2-Storey Townhouse Near Fanshawe College! Move-in ready and freshly updated, this home is perfect for first-time buyers, investors, or anyone seeking low-maintenance living. Enjoy a modern kitchen with new appliances, updated bathrooms, brand-new flooring, and fresh paint throughout. The main floor offers a bright living room, kitchen/dining area, and powder room, while upstairs features 2 spacious bedrooms. A finished lower level adds a versatile third bedroom, office, or rec room. Step outside to a private backyard, ideal for BBQs and relaxing. With affordable condo fees covering exterior maintenance and a prime location near Fanshawe, shopping, dining, parks & transit, this home is the complete package! (id:60365)
37 Woodland Drive
Welland, Ontario
Step into opportunity with this spacious semi-detached raised bungalow in Welland at 37 Woodland Drive! Designed for versatility, it offers plenty of room for families, students, or anyone seeking a smart investment opportunity. On the main floor, an open-concept living and dining area welcomes you with a large picture window that fills the space with natural light. It's the kind of space that instantly feels like home, ideal for both everyday moments and family gatherings. The kitchen is bright and functional, with plenty of room to add an island, extra cabinetry, or a cozy breakfast nook. This level also features three comfortable bedrooms and a 4-piece bathroom, creating an easy flow for everyday living. Downstairs, the finished basement expands your living space with a rec room, kitchenette, three additional bedrooms, and a 3-piece bathroom. With a separate entrance, it offers great flexibility for multi-generational living, setting up an in-law suite, or creating a completely separate unit. Outside, the backyard offers green space for relaxing, gardening, or playing. This space is an ideal extension of the home's warm, livable feel. Located near the Seaway Mall, Niagara College Welland Campus, the Welland Sports Complex, parks, and shopping, this home offers everyday convenience in a friendly, well-connected community. Whether you're looking for a home with room to grow or an investment with strong potential, this property delivers flexibility, function, and a fantastic location in one of Welland's most accessible areas. (id:60365)
17 - 25 Upper Canada Drive
Kitchener, Ontario
Welcome to 25 Upper Canada Drive, a bright and spacious condominium awaiting its new residents. The reasonable condo fees, just exceeding $500, contribute to the unit's affordability, potentially offsetting up to $50,000 in mortgage principal. The monthly fees are on the lower end of the average within Kitchener/Waterloo. The main floor has been recently updated with new flooring, fresh paint, new appliances, and enhanced lighting. Enjoy a private, fenced patio directly accessible from the main living area, which backs onto a serene green space, ensuring privacy. Upstairs, you will find three spacious bedrooms and a generously sized four-piece bathroom. The fully finished basement features an additional three-piece bathroom and a very large recreation room. This home offers easy access to local amenities, including Pioneer Park Public School, St. Kateri Tekakwitha Catholic School, Millwood Park, Budd Park, and Conestoga College. Commuting is convenient due to its proximity to Highway 401. Whether you are seeking an ideal starter home or a solid investment opportunity, 25 Upper Canada Drive presents an excellent option. (id:60365)
96 - 4552 Portage Road
Niagara Falls, Ontario
Welcome to 4552 Portage Rd, Unit 96 - a stunning, modern end-unit townhome in a prime Niagara Falls location! Built just a few years ago, this 3+1 bedroom, 3.5 bath home backs onto beautiful greenspace, offering exceptional privacy and tranquility. Fully finished from top to bottom, its move-in ready and designed to accommodate a variety of living arrangements. The separate entrance to the lower level provides the perfect setup for an in-law suite or extended family living. The professionally finished basement includes an open-concept living area with a modern kitchen, island, plenty of cabinetry and storage, and a full 4-piece bath. The main floor boasts a bright, open layout with stylish finishes, ideal for both everyday living and entertaining. Upstairs, you'll find an oversized primary suite complete with two walk-in closets and a spacious XL ensuite bath. For added convenience, the laundry is located on the upper level as well. Additional highlights include a double car garage with inside entry, ample parking, and a premium lot backing onto lush greenspace - the perfect blend of comfort, function, and location. Don't miss this incredible opportunity to own a modern home in one of Niagara Falls most desirable communities! (id:60365)
103 - 20 Station Square
Centre Wellington, Ontario
Welcome to 103-20 Station Square, Elora, a charming main-level condo offering 1,196 sq. ft. of comfort, convenience, and small-town warmth in one of Ontario's most beloved communities. From the moment you arrive, the classic red-brick exterior and well-kept grounds set the stage for the welcoming lifestyle that awaits inside. The open-concept layout features ceramic tile flooring in the kitchen, hall, and bathrooms, laminate flooring in the living area, and plush broadloom in the bedrooms for cozy comfort underfoot. The spacious kitchen provides ample cabinetry and counter space, opening seamlessly to the dining and living areasideal for entertaining or relaxing. Step through the large sliding doors to your private covered balcony, the perfect spot to enjoy a morning coffee or unwind with evening views of the landscaped surroundings. Both bedrooms are generously sized, including a peaceful primary suite with a private bathroom. The second bedroom and full bath offer versatility for guests, hobbies, or a home office. Everyday living is effortless with underground parking, a secure storage locker, and even a car wash area for year-round convenience. Enjoy access to exceptional building amenities, including a well-equipped fitness room, party room, and guest suite for overnight visitors. Located just steps from Downtown Elora, you're moments from boutique shops, cafés, and fine dining. Spend weekends strolling along the Grand River, exploring Bissell Park's scenic trails, or discovering the natural beauty of the Elora Gorge. Popular local favourites like The Elora Mill and The Friendly Society are just minutes away. Whether you're downsizing, seeking low-maintenance living, or simply drawn to the charm and character of Elora, this beautifully maintained condo offers the perfect blend of comfort, convenience, and community. (id:60365)
19 Thrushwood Trail
Kawartha Lakes, Ontario
Beautiful open concept bungalow with a spacious floorplan in a prime location. Large great room with vaulted ceiling and gas fireplace, functional kitchen with pantry combined with dining room eating area. Walk out to the private yard. Main floor laundry with garage entry. 3 bedrooms, 2 full bathrooms, double garage, double driveway, unfinished basement with a huge footprint. 52 wide lot. Close to shopping, parks, schools, hospital. Very gently lived in home ready for your personal touch. (id:60365)
679 Green Ravine Drive
Hamilton, Ontario
Professionally renovated executive home offering over 4,000 sq. ft. of finished living space in a highly sought-after Ancaster neighbourhood. This property features 4+1 bedrooms, 5 bathrooms, 3689 above grade sq. footage and an additional 2048 sq. feet lower level, walkout basement with ample storage space. Main level includes dark hardwood flooring, upgraded doors and finishes, and a chef-inspired kitchen with a large quartz island and high quality appliances. The home offers a formal dining area, a warm family room with skylights, formal sitting room and a separate library or office space. Renovated bathrooms include large stand-up showers and modern fixtures. Primary bedroom is a show stopper and the perfect retreat with large 5 piece ensuite bath and spacious walk in closet. A highlight and unique feature of this property is the separate self-contained in-law suite, complete with its own private front and back entrances. This thoughtfully designed space includes a full kitchen, living room, bedroom, and bathroom, providing a comfortable and independent living arrangement. Ideal for multi-generational families, live-in caregivers, or as a potential income suite, this area offers exceptional versatility and privacy without compromising style or function. The backyard oasis is designed for outdoor enjoyment with a pool, hot tub, gazebo, large deck with awning, stone patio, and storage shed. Imagine the gatherings that can be held here. A double garage and spacious large driveway provide ample parking and storage. Located close to top-rated schools, parks, golf courses, conservation areas, shopping, and highway access. Ideal for large families, multi-generational living, or potential income use. Turn Key Property with income potential! (id:60365)
2958 Southmore Drive E
Ottawa, Ontario
This home offers the perfect blend of modern upgrades and classic charisma. With a meticulously maintained in-ground pool, hot-tub, private backyard and patio, this family-friendly home is an oasis within the city. Step inside and be welcomed with warm hardwood floors, tasteful updates and a layout perfect for entertaining guests and creating new family traditions. The living room is flooded with natural light and kept cozy by a gas fire place. Walk out onto the covered patio to enjoy sunny days in the pool or chilly evenings in the hot tub. The updated kitchen and pantry has plenty of storage and flows into a bright dining room. A powder room is also on the main level. Upstairs, the grand primary room is a retreat with a luxury renovated walk-in & ensuite. The 2nd level shows 2 additional bedrooms and full bath. The finished basement provides a large rec room and spacious storage room to keep everyone organized. Upgrades and noteworthy info:- Fully renovated kitchen and pantry (2024)- Stucco removed off the ceiling (2024)- Refinished hardwood floors (2024)- Fully renovated basement (2023)- Heated floors in ensuite- Massive lot, with tons of mature trees- House is 1757 Sq Ft. Close to:- Lansdowne (10-12 min by car)- Mooney's Bay (4 min by car)- Airport (5 mins by car)- Dog park (1 min walk)- LRT (8 min walk)- GoodLife (5 min by car)- Shopping plaza (groceries, LCBO, HomeDepot, Walmart, etc.)- Multiple school close by- Multiple bike paths *For Additional Property Details Click The Brochure Icon Below* (id:60365)


