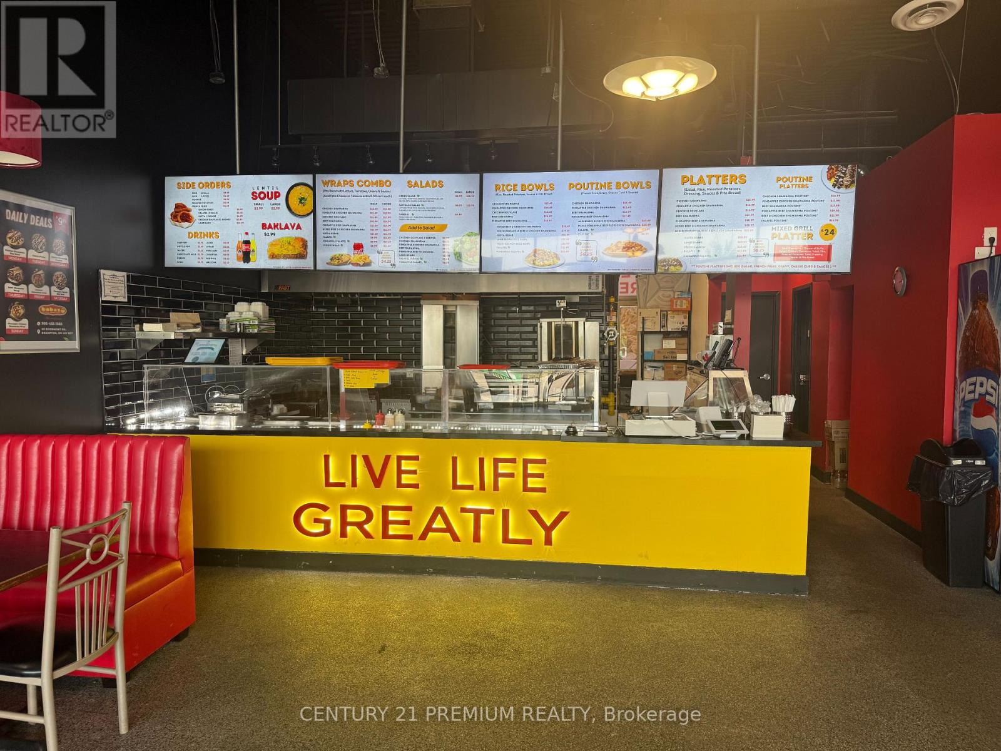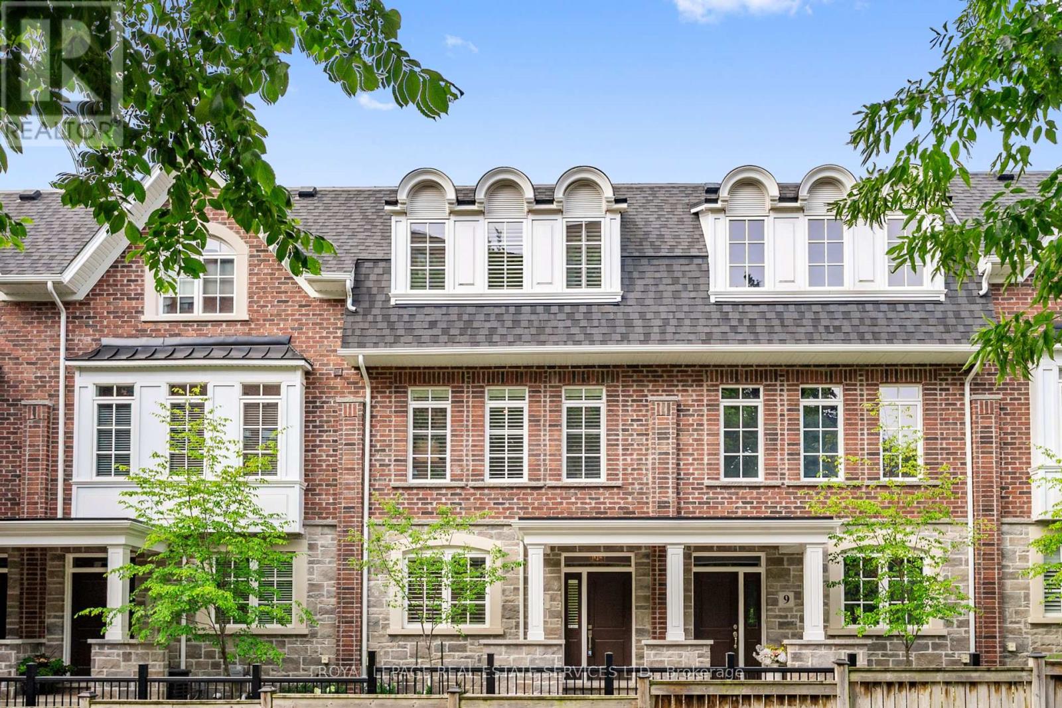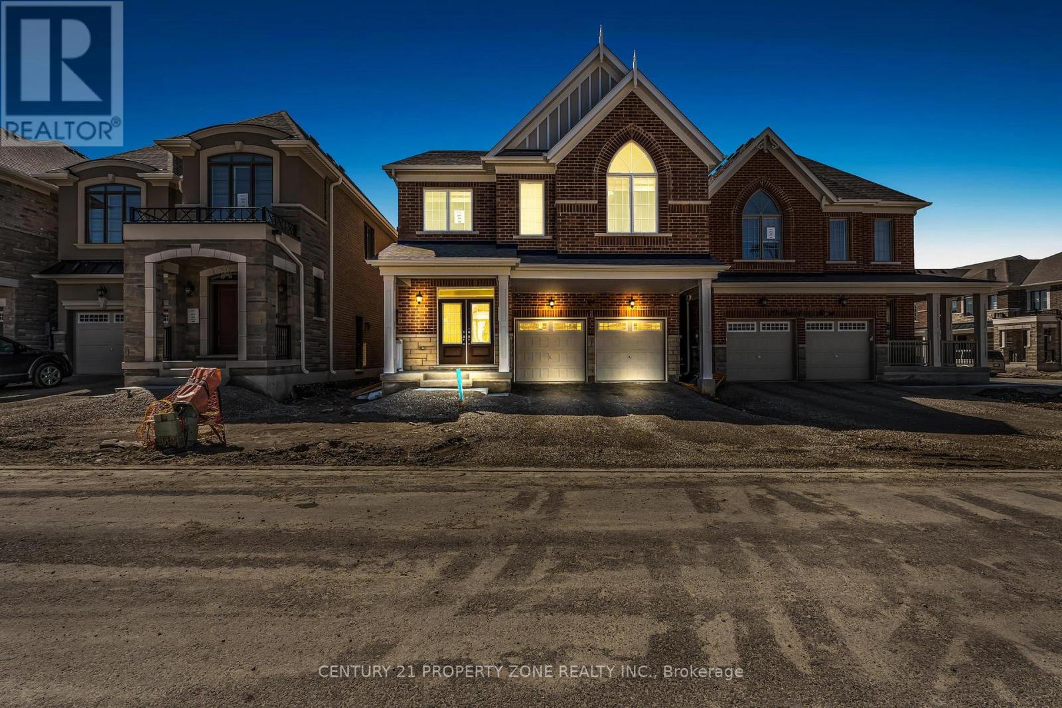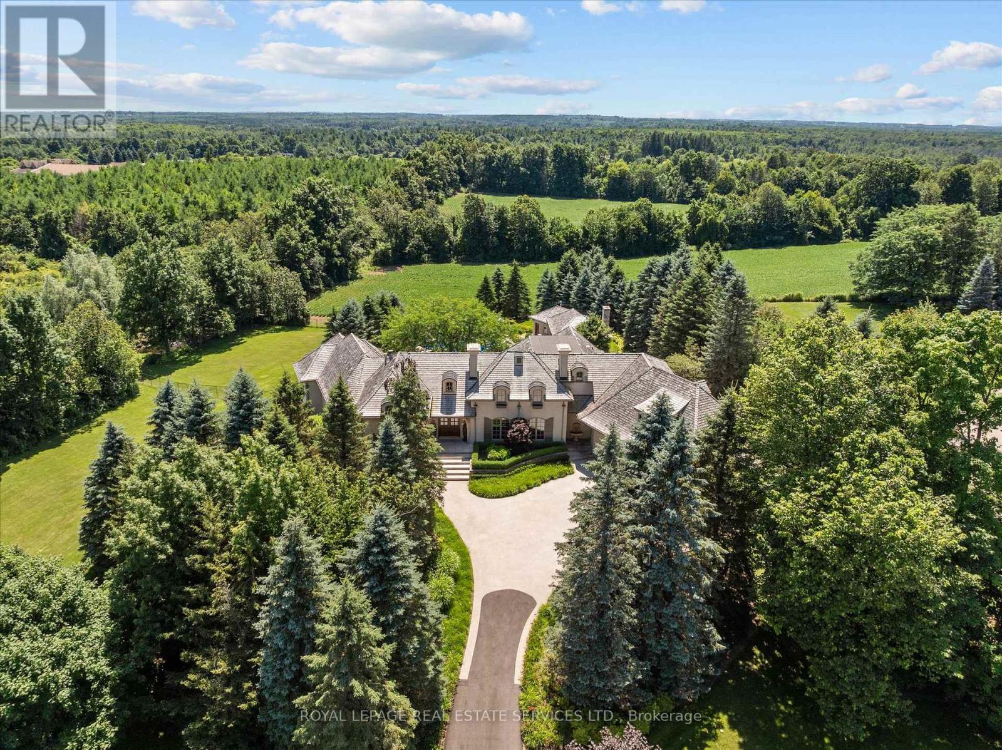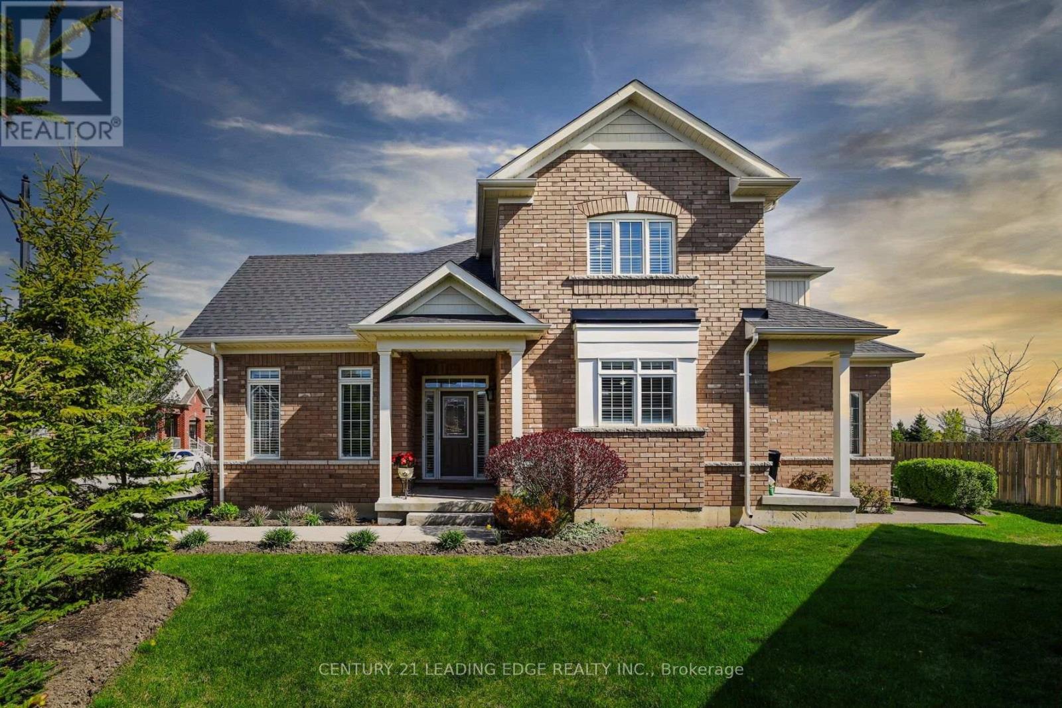51 Adventura Road N
Brampton, Ontario
Available Full House For Lease From September 1st, 2025, Including Unfinished Basement!! 1850sqft beautiful Freehold Townhouse, 2nd Floor Has 4 Large Bedrooms, walk-In Closet, 2 Full washrooms, laundry On 2nd Floor, Open Concept Kitchen W/large Stainless Steel Appliances. Upgraded Hardwood On Main and 2nd Floor Hallway. Upgraded Tiles & 9' Ceiling On Main And 2nd Level, Access From Garage To Home, Close To Mt Pleasant Go, Transit, Schools & More... (id:60365)
E2 - 50 Rivermont Road
Brampton, Ontario
An exciting opportunity to own a well-established shawarma restaurant in a high-traffic location! This fully equipped and operational business is ready for a new owner to step in and start generating income from day one. Located in a busy plaza with excellent visibility and ample parking, the restaurant benefits from steady walk-in traffic, nearby residential communities, and surrounding commercial businesses. The restaurant can also be converted to a different cuisine with the landlord's approval. (id:60365)
8 - 2362 New Street
Burlington, Ontario
This stunning 3-bedroom, 3.5-bathroom townhome is just a short walk to downtown, the lake, bike path, and a multitude of parks and recreational amenities. Step inside and experience a sense of calm and sophistication, with high-end finishes and elegant decor throughout. The main living area is thoughtfully designed for both everyday living and entertaining, featuring a custom fireplace with built-in cabinetry, shutters on all windows, and a 2-piece powder room. The kitchen is a true showstopper, complete with a large island with seating, top-of-the-line stainless steel appliances, under-cabinet lighting, and a spacious dining area with bonus built-in storage. From here, step out to your private patio, enjoy full-day sun or relax under the retractable awning. Each of the three bedrooms features its own ensuite, and upper-level laundry adds everyday convenience. The lower level includes an unfinished basement with custom wood shelving for additional storage. This home also offers a rare 2-car garage with interior entry plus a private driveway, plenty of space for parking and storage. Only six years old and meticulously kept, this townhome offers low-maintenance luxury living in a welcoming and quiet community that blends indoor comfort with an active outdoor lifestyle. (id:60365)
18 Cloudberry Street
Caledon, Ontario
Stunning 5-bedroom detached home with double car garage, located in the prestigious Caledon area near Mayfield and Chinguacousy Rd. This modern home in a brand-new neighborhood boasts a stylish elevation and premium finishes throughout. Upon entering through the double doors, you're greeted by 9-foot ceilings on both the main and upper levels, with high-end hardwood flooring and custom 8-foot doors throughout. The chefs kitchen features upgraded cabinets, custom backsplash, and a large waterfall quartz island, complemented by stainless steel appliances and designer light fixtures. The spacious family room includes a custom feature wall, perfect for relaxation or entertaining. Oak stairs lead to the upper floor where you'll find 5 generously sized bedrooms, including a luxurious primary suite with a walk-in closet and 5-piece ensuite. The second and third bedrooms share a chic semi-ensuite, and the upper level also includes convenient laundry. The unfinished basement with a separate side entrance offers endless potential for a recreation room, home office, or additional living space. Conveniently located near major intersections, this home is close to all amenities, schools, and parks. A must-see in the highly sought-after Caledon community! (id:60365)
10090 Pineview Trail
Milton, Ontario
STONEGATE MANOR - AN ARCHITECTURAL MASTERPIECE! Nestled on 2.5 acres of manicured grounds behind private gates in prestigious Whispering Pines Estates, Stonegate Manor is a palatial estate crafted by an award-winning builder. A picturesque pond with fountain greets you at the foot of the driveway, setting the tone for timeless French Manor-inspired elegance. A grand foyer with 17.5-foot cathedral ceiling and hand-painted mural opens to a living room with 18-foot vaulted ceiling, two-storey cherrywood gas fireplace and expansive windows flooding the space with natural light. The chefs kitchen features a 48" Wolf gas range, Sub-Zero fridge, Miele dishwasher, servery, and three sets of French doors opening to a private courtyard. The formal dining room connects to a wine cellar with antique Asian doors, while a private office with 15-foot vaulted ceiling, gas fireplace and built-ins offers a refined workspace. The luxurious primary suite boasts a 14-foot vaulted ceiling, courtyard walkout, gas fireplace, walk-in closet, gym, and spa-inspired 7-piece ensuite with clawfoot tub and steam shower with built-in chaise. A lofted entertainment area features a 14-foot vaulted ceiling, wet bar, pool table, theatre setup, and powder room. The finished lower level includes heated floors, full kitchen, 3 bedrooms, 2 baths, and walkout to a private patio - ideal for multi-generational living. Resort-style amenities include an inground saltwater pool with integrated hot tub, standalone hot tub, koi pond, and an additional pond with fountain. The cabana features a wood-burning fireplace, kitchen, seating, automatic mosquito screens, 2-piece powder room, and change room. Additional highlights: elevator to all levels, Crestron Home Automation, oversized 3-car garage, and new concrete/asphalt driveway. A rare offering of elegance and lifestyle - just minutes north of Campbellville! (id:60365)
120 - 1585 Rose Way
Milton, Ontario
Brand New Luxurious 3 bedrooms large END UNIT- 1416 sq. as per builder's floor plan with two owned u/g parking spaces ( #246 & 247 ) in Fernbrook Home new develpment area, access to Hwy #25 , with less than a hour driving to downtown Toronto, a lot of upgrade as per floor plan. Two u/g parking spaces & locker included. Walk out to balocony from MASTER BEDROOM. Near Milton Go Station, OAKVILLE Trafalgar Hosipital, and the new Wilfrid Laurier University Campus, Parks and Conservation Area so much that near this area. MUST SEE THIS VERY NICE UNIT. (id:60365)
Bsmt - 1360 Whitney Terrace
Milton, Ontario
Spacious 2-Bedroom Legal Basement Apartment in Ford Community. Bright and welcoming two-bedroom legal basement apartment located in the beautiful Ford community. Features large windows for plenty of natural light, stainless steel appliances, granite countertops, and neutral finishes throughout. Enjoy a private setting in a quiet neighborhood, just a few minutes walk to the bus stop, schools, parks, shopping, Milton Hospital, Sobeys Plaza, and banks. (id:60365)
25 - 348 Wheat Boom Drive
Oakville, Ontario
3 bedroom corner unit townhouse offers exceptional design, abundant natural light, and contemporary finishes throughout. Featuring an open-concept kitchen with stainless steel appliances, high ceilings, and a ground floor den perfect for a home office or study. The spacious primary suite includes a private ensuite and walk-in closet. Enjoy outdoor living with both a large main-level terrace and an impressive 350 sq. ft. rooftop terrace ideal for summer BBQs and entertaining. Additional highlights include a private entrance, double car garage, and thoughtful upgrades throughout. Located just steps from a community park with tennis courts, a splash pad, and a playground. Walking distance to Walmart, Superstore, Longo's plaza, and other everyday amenities. Only one bus ride to Sheridan College and Oakville GO, and minutes to Highways 407 & 403. Surrounded by top-rated schools and vibrant green spaces, this home offers the perfect blend of style, space, and convenience. (id:60365)
115 Brookside Avenue
Toronto, Ontario
This solid 2-bedroom home offers a prime opportunity to renovate, top up, or rebuild in a sought-after community. Whether you're an end user or investor, this is a fantastic chance to make your mark in a vibrant, well-established neighbourhood. The rear of the home was extended several years ago providing for a huge primary bedroom and a sitting room off the second bedroom. Steps to Summerhill Market and Loblaws. A short walk to Humbercrest P.S., Runnymede Collegiate, St. James, James Culnan Schools and Under 2 km from the Subway. (id:60365)
28 - 1222 Rose Way
Milton, Ontario
Welcome to 1222 Rose Way, a beautifully designed end-unit townhome that feels straight out of a magazine. Thoughtfully upgraded with a modern eye, this 3-bedroom home stands out for its clean lines, smart layout, and stylish finishes throughout.The bright, open-concept main floor offers a seamless flow, with a designer kitchen featuring Quartz countertops, quality appliances, a large island, and upgraded cabinetry. Natural light pours in from extra windows thanks to the end-unit placement, creating a warm and inviting space. Upstairs, the primary features a walk-in closet and a sleek private en-suite, while two additional bedrooms offer flexibility for guests or your growing family. You'll also find a sun-filled main-floor office, laundry, interior garage access, with upgrades in every room. Set in a growing neighbourhood close to parks, schools, shopping, and commuter routes, this home combines thoughtful design with everyday practicality. (id:60365)
35 Lobelia Street
Brampton, Ontario
Luxury adult lifestyle living at its finest! This stunning end-unit townhouse on a large pie-shaped lot is nestled in the exclusive Rosedale Village gated community, complete with a private golf course. Enjoy spacious bedrooms and 3 baths, with a beautifully designed main floor primary bedroom including a large walk-in closet and an ensuite bath. The second floor features a large second bedroom and a separate, large den. This versatile den offers ample space for many uses, and includes a closet, a door for privacy, and plenty of natural light from its large windows. The home also includes a fabulous second-floor loft area perfect for relaxation or entertainment. Upgraded kitchen with ample pantry space, hardwood floors, California shutters, and 9 ceilings throughout. An extraordinary opportunity in the GTA, this community redefines easy living with a premium clubhouse offering a 9-hole golf course, indoor pool, sauna, gym, lounge, auditorium, tennis, and bocce, complemented concierge service and 24/7 security. A low monthly fee ensures a maintenance-free lifestyle, including snow removal, salting, grass cutting, garden care, and irrigation. Enjoy unparalleled peace and leisure in a thoughtfully designed neighbourhood. (id:60365)
2032 Shannon Drive
Mississauga, Ontario
Discover this beautifully maintained home on a quiet, tree-lined street in one of Mississauga's most prestigious and sought-after neighbourhood. Located in the desirable Mississauga Gulf Club area, this home offers exceptional convenience with top-rated schools (including the University of Toronto Mississauga), scenic parks and nature trails, hospitals, and quick access to major highways. Set on a generous 71 ft x 108 ft lot with an impressive 80 ft rear width this property boasts a private backyard oasis complete with a large entertainers deck and charming gazebo. Inside, you're welcomed by a spacious foyer with double-door entry. The main floor features elegant marble, ceramic, and hardwood flooring throughout. The freshly painted foyer, hallway, and combined living/dining rooms are enhanced by timeless chair rail moldings. Expansive picture windows fill the principal rooms, den, and kitchen with natural light. French doors lead into the living and family rooms, each with its own fireplace. A convenient ground-floor laundry room includes a walkout to the backyard deck, as does the dining and family rooms. Upstairs, you'll find four generously sized bedrooms, including a primary suite with an ensuite bath and a large walk-in closet. The finished basement offers tremendous flexibility with a spacious rec room, two bathrooms, two additional rooms (perfect for a bedroom, office, or gym), a kitchen, and a separate entrance through the garage. Ideal for an in-law suite or multi-generational living. This home blends the charm of suburban living with comfort, space, and a strong sense of community perfect for growing families or anyone seeking a tranquil yet connected lifestyle. (id:60365)


