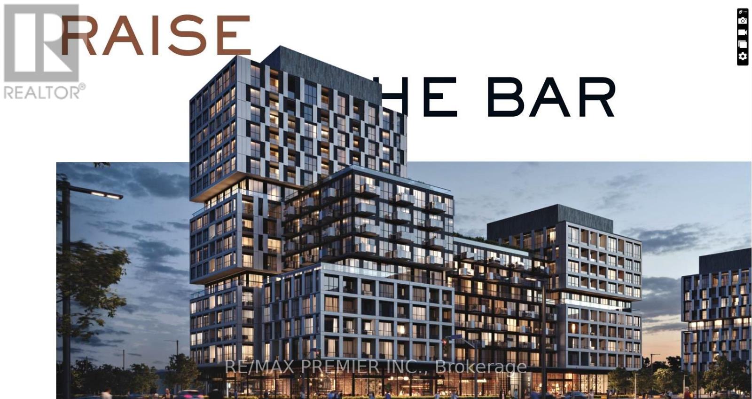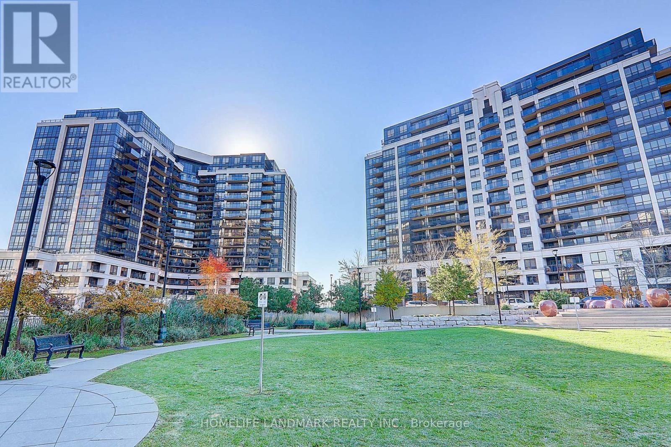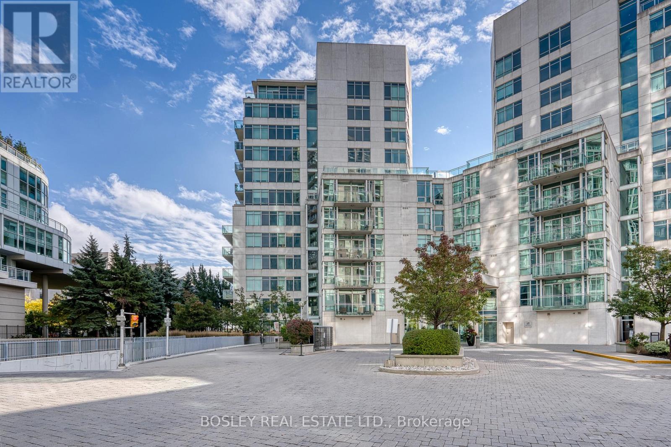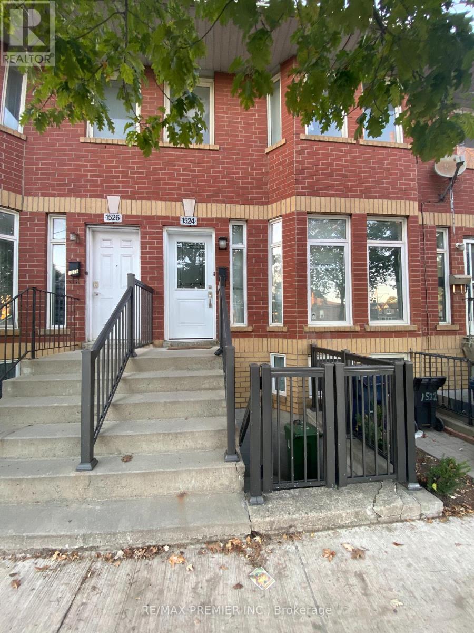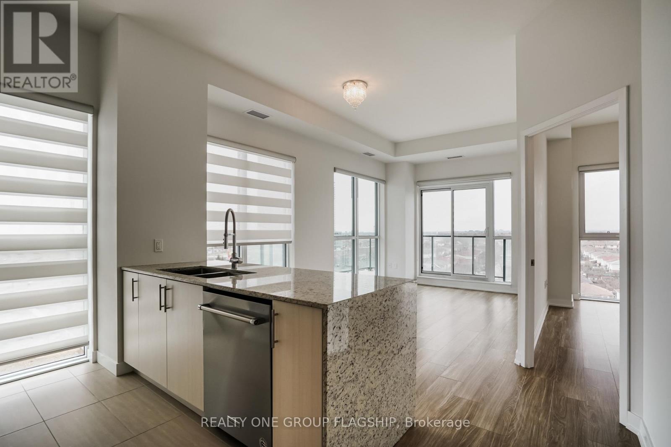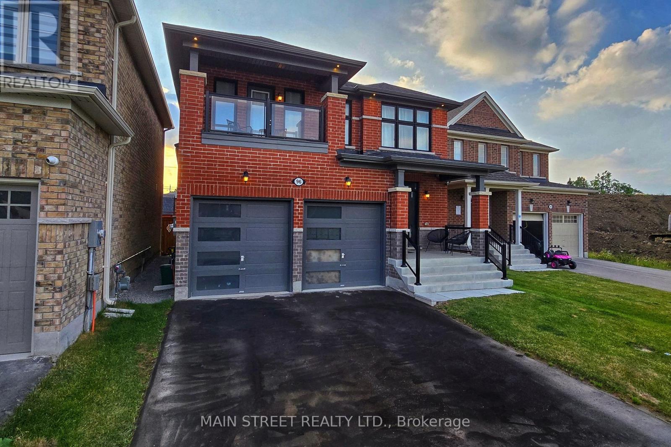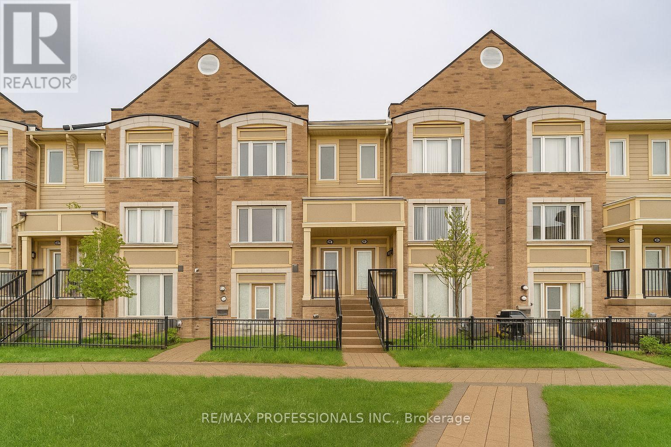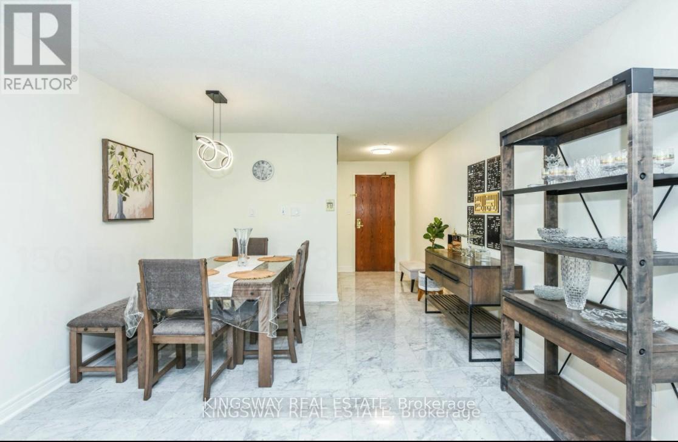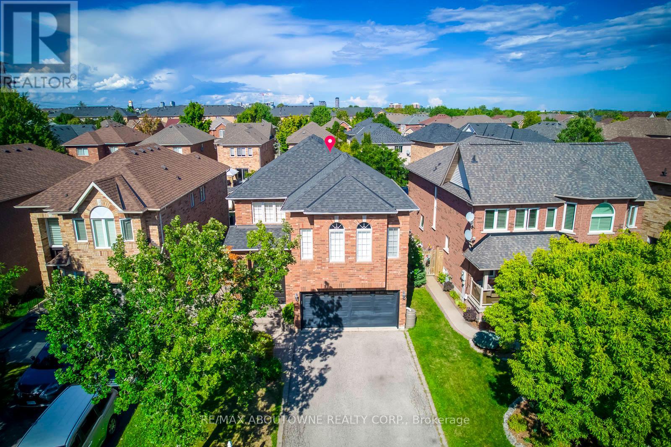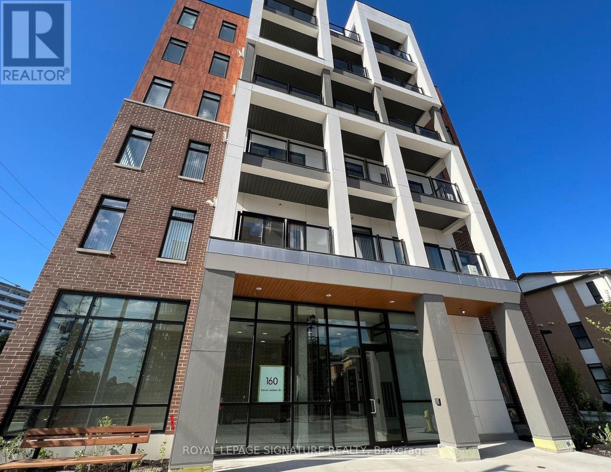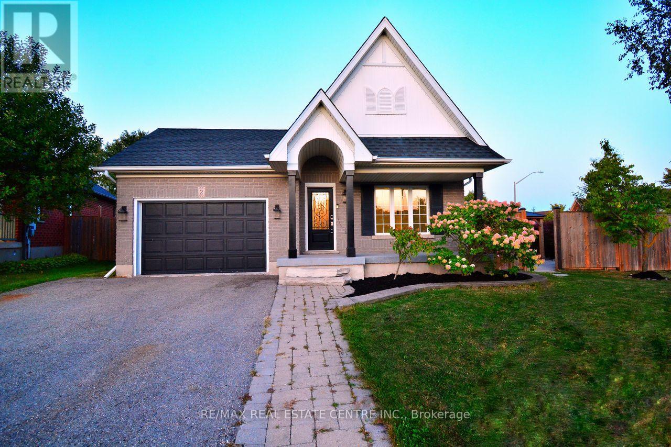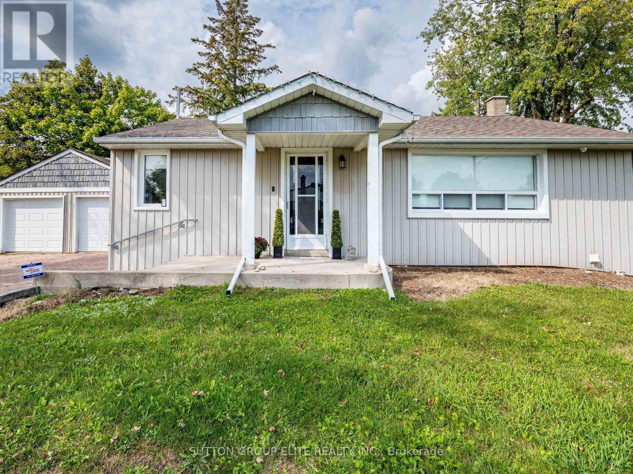514 - 1037 The Queensway
Toronto, Ontario
Brand-New 1 + Den Suite at Verge Condos by RioCan Living - The Queensway & Islington, Etobicoke Welcome to Verge Condos by RioCan Living, a stunning new community where contemporary design meets urban convenience. Be the first to live in this bright and modern 1 Bedroom + Den, 1 Bath suite featuring an open-concept layout with West exposure and floor-to-ceiling windows that fill the space with natural light. Suite Highlights:586 sq. ft. of thoughtfully designed interior space + 38 sq. ft. balcony Stylish upgraded kitchen with quartz countertops & integrated appliances, Spacious primary bedroom with ample closet space, Elegant 4-piece bathroom, In-suite laundry for your convenience Building & Lifestyle Amenities:24-hour concierge & smart access (1Valet system)Fully equipped fitness & yoga studio, Modern co-working lounge & party room, Rooftop terrace with BBQ areas and skyline views, Pet wash station for your furry friends, Perfectly located near shops, cafés, Sherway Gardens, fine dining, transit, and major highways, Verge Condos offers the ideal blend of luxury and lifestyle. Offered at $2,350/month + utilities. Don't miss your chance to call this brand-new Etobicoke condo home - where style, comfort, and convenience converge. (id:60365)
716 - 1070 Sheppard Avenue W
Toronto, Ontario
Nestled in the vibrant heart of North York, this bright and spacious one-bedroom residence at 1070 Sheppard Avenue West offers a rare opportunity to enjoy sophisticated city living without compromise.Thoughtfully designed, the suite features an open-concept layout bathed in natural light, with contemporary finishes that reflect modern urban elegance. The sleek kitchen with stainless steel appliances flows seamlessly into a versatile living and dining area, while the generously sized bedroom provides a peaceful retreat from the city's bustle.Beyond the comfort of your private sanctuary lies a world of convenience. Located just minutes from Sheppard West Subway Station, residents enjoy effortless access to downtown Toronto while staying close to neighborhood amenities. The building offers exceptional features, including 24-hour concierge service, state-of-the-art fitness facilities, and secure entry, all complemented by its proximity to Yorkdale Shopping Centre, Downsview Park, and an array of dining and entertainment options.This exceptional property is more than just a home - it's an opportunity to elevate your lifestyle in one of Toronto's most desirable communities. (id:60365)
518 - 5 Marine Parade Drive
Toronto, Ontario
Welcome to Grenadier Landing, where comfort meets convenience in this spacious and beautifully maintained 1+1 bedroom, 2-bathroom condo. This thoughtfully designed unit offers over 700 square feet of functional living space, ideal for professionals, downsizers, or anyone seeking a modern lifestyle by the waterfront. The generous primary bedroom features a large closet and a private 4-piece ensuite, offering a perfect retreat at the end of the day. The versatile den is ideal as a home office, guest room, or second bedroom, providing the flexibility to suit your lifestyle. A second full 3-piece bathroom ensures convenience for guests or family members. Enjoy open-concept living with a combined living and dining area that seamlessly flows onto your east-facing balcony. The modern kitchen is equipped with stainless steel appliances, a breakfast bar, and ample cabinetry, making both cooking and entertaining a pleasure. This unit includes one underground parking spot and a secure storage locker for your convenience. Grenadier Landing is a well-managed building known for its superb location and full-service amenities. Monthly condo fees are all-inclusive of utilities (heat, hydro, and water), leaving only cable and internet as your additional expense. Step outside and you're just moments away from the scenic waterfront, Martin Goodman Trail, Humber Bay Shores Park, cafes, restaurants, and TTC access-offering the perfect balance between nature and city living. Amenities at Grenadier Landing include a 24-hour concierge, exercise room, media and party rooms, billiards and table tennis, a landscaped courtyard with a BBQ, a library, hobby room, and guest suites. There is also visitor parking and a 7th-floor outdoor terrace with views of the lake. (id:60365)
Upper - 1524 Dupont Street
Toronto, Ontario
1524 Dupont Street - Upper Level Townhouse for Lease | The Junction Welcome to this bright and beautiful upper-level townhouse in the highly sought-after Junction neighborhood. This immaculately maintained home offers a spacious 2-bedroom layout with high ceilings, abundant natural light, and a modern open-concept design-perfect for comfortable urban living. Features You'll Love: Modern eat-in kitchen with walkout to a private enclosed yard, Shared laundry and lane access with parking. Beautiful natural light throughout the home Impeccably maintained and move-in ready Prime Location: Just minutes to Dundas West Subway Station, UP Express, and TTC transit. Enjoy being steps from restaurants, cafés, parks, and local shops in one of Toronto's most vibrant communities. Offered at $3,000/month + utilities, Experience the perfect blend of comfort, convenience, and character in the heart of The Junction. (id:60365)
725 - 4055 Parkside Village Drive
Mississauga, Ontario
Welcome to Block Nine South Tower, where modern city living meets comfort and convenience in the heart of Mississauga, City Centre. Step into a bright, airy space featuring 10-foot ceilings, floor-to-ceiling windows, and upgraded finishes throughout. The sleek kitchen is equipped with modern stainless-steel appliances, quartz counters, and ample cabinetry, flowing seamlessly into a spacious living and dining area ideal for entertaining. The den provides flexibility for a home office, dining nook, or nursery. Located steps from Square One Shopping Centre, Sheridan College, Celebration Square, transit terminals, restaurants, and parks. Easy access to HWY 403, 401, and QEW makes commuting effortless. (id:60365)
96 Big Canoe Drive
Georgina, Ontario
DON'T MISS THIS ONE! HUGE LOT, NO SIDEWALK. This Bright and Spacious 4 bedroom + 4 bathroom, 2758 Sq.ft home is situated on one of the deepest premium lots in the neighborhood! (approx. 39" x 155") - check out the Virtual Tour! Facing an upcoming park area, you will never have neighbors in front of you! The spacious backyard is fully fenced with enough room for a pool, patio, garden, etc. - create your very own backyard oasis. Surrounded by mature trees, offering privacy and a beautiful view. This home is loaded with upgrades and additional perks - extra long driveway with NO sidewalk, extra wide front steps, exterior potlights, etc. Interior features 9' ceilings on main floor with 8' raised archways, filling the home with natural light! Stunning interior finishes, upgraded tiles, hardwood and staircase. Main floor showcases a generous family sized kitchen with abundant storage, large island, upgraded 1.5" miter edge quartz countertops and a spacious breakfast area with walk-out to backyard deck. Endless thoughtful upgrades include 5" scratch-resistant hardwood on main floor, pot lights in family room, his-and-hers vanity in master bathroom, added drawer space and more! Garage features 240V outlet provided by builder. Primary Bedroom includes 2 spacious his-and-hers walk-in closets. Central Vac rough-in. This home is less than 2 years old; remaining TARION warranty. Perfect location, short walking distance to high school and elementary school. Amazing beaches are just a 5 min drive away! Enjoy the ultimate convenience with schools, community centre, historic downtown, grocery store and more within a short walk. Commuting is a breeze with HWY 404 just over 10 min drive away, making it easy to access the city while still enjoying the tranquility of lakeside living. (id:60365)
7 - 3135 Boxford Crescent
Mississauga, Ontario
Luxurious Daniels Built Executive 3 Bedroom 2.5 Bath Townhome In The Churchill Meadows Community! This New Townhome Boasts A Bright, Open Concept Layout For Entertaining. Brand New Kitchen, Hardwood Flooring, Stunning Granite Countertop, Gigantic Eat in Centre Island, S/S Appliances, 3 Washrooms, Walk Out To Large Terrace From Kitchen. Terrace Is Great for BBQ Any Time Of The Year! Well Appointed Bedrooms On The Upper Level, Large Primary Bedroom With Walk-In Closet And Ensuite Shower. Close To Hwy 403, 401, QEW, Clarkson & Erindale Go Transit, Churchill Meadows Community Centre, Erin Mills Town Centre, Walking Distance To Anything You Need Amenities, Great Hospital - Credit Valley Hospital, Supermarkets, Shops, Banks & Excellent Schools. (id:60365)
2801 - 156 Enfield Place
Mississauga, Ontario
Client RemarksWelcome to this beautifully updated 2 + 1 bedroom condo, offering 1,589 sq. ft. of spacious living with two parking spots and one locker! This well-maintained home has been freshly painted throughout and features a custom-made walk-in closet, upgraded appliances (including a brand-new stove), and modern touches such as new door knobs and updated electrical lighting. The marble floors have been freshly polished, and laminate flooring runs throughout the unit, enhancing the modern feel of the spacious layout. The kitchen cupboards have been carefully painted, adding a refreshed look to the space. The third room is currently used as an office, and the dining area is sectioned off for added versatility, providing the perfect layout for work and entertaining. Additional convenience includes in-suite laundry, making everyday living even easier. Enjoy two access points to your private balcony, ideal for both relaxing and entertaining. This well-maintained building offers an impressive selection of amenities, including an indoor swimming pool, sauna, gym, squash court, tennis and basketball courts, and a billiards room. There's also a quiet library/sitting area for peaceful moments. With 24/7 concierge and security services, your comfort and peace of mind are prioritized. Additional features include a party room, conference room, and visitor parking, offering convenience and ease for residents and guests alike. Condo fees are inclusive of parking, locker, and all utilities (Hydro, electricity, and gas are all included). Located just minutes from Square One, the upcoming Hurontario LRT, and close to Sheridan College, GO Transit, Trillium Hospital, and major highways, this condo offers unbeatable convenience. Enjoy nearby parks, theaters, dining options, and Pearson Airport for quick getaways. (id:60365)
2491 Logan Avenue
Oakville, Ontario
Gorgeous 4 Bedroom, 3.5 Bath Home Renovated Top To Bottom On A Quiet, Family-Friendly Street In River Oaks! Fabulous Ensuite Bathroom. Main Floor Office. Huge 2nd Floor Family Room With Fireplace! Custom Finished Basement With Wet Bar, Full Bath, Rec Room With Built-Ins And Fireplace. Inground Saltwater Pool And Huge Patio Area! Extra Long Drive For Parking 4 Cars! Double Garage! The Landlord Will Take Care the Opening And Closing Of Swimming Pool. (id:60365)
A105 - 160 Canon Jackson Drive
Toronto, Ontario
Welcome to the master-planned Daniels Keelesdale community. This is an opportunity to lease a modern one-bedroom stacked townhouse-style condominium with 10.5' ceilings, and a vaulted portion with 12' ceilings that uniquely combines convenience and privacy with its own direct access from street level. This bright and sun-filled suite features a functional open-concept layout with stylish and durable laminate flooring throughout.The location offers incredible convenience and connectivity. You are just minutes from major highways 401 and 400, with TTC transit options and the future Eglinton Crosstown LRT nearby. This vibrant neighbourhood is surrounded by beautiful green spaces, including King Georges-Keele Parkette, Green Hills Park, and Gulliver Park, all just a short walk away. Enjoy easy access to a wide variety of shopping, dining, and entertainment options. This unit includes one parking space. (id:60365)
2 Althorp Drive
Orangeville, Ontario
Beautiful 4+1 Bedroom, 3 Bathroom 4 Level Back Split On A Premium Corner Lot In Settlers Creek! This Spacious And Well Maintained Home Features Soaring 16 Ft. Ceilings, A Bright Open-Concept Great Room, And Kitchen And Dining Area With Walkout To A Private, Pool Sized Backyard. Enjoy Outdoor Living With A Large Gazebo, Manicured Gardens, And A Covered Front Porch. Located In A Highly Desirable Family Friendly Neighborhood Walking Distance To Schools, Shopping, Dining, Community Center, And Amenities. Ideal For Families Seeking Space, Comfort And Convenience! (id:60365)
107 Martha Street N
Caledon, Ontario
A well-maintained property with plenty of space to enjoy In A Desirable BoltonThe main floor features a bright and functional layout with spacious principal rooms, including a welcoming living area. The kitchen provides ample cabinet space and easy access to the backyard, making it a great spot for everyday living and entertaining. Three well-sized bedrooms and a full bath complete the main level.The finished basement offers additional living space, including a large recreation room, second bathroom, and flexible areas that can be used for a home office, gym, This charming 3-bedroom, 2-bath detached bungalow is located in the heart of Bolton and offers the perfect combination of comfort, convenience, and opportunity. Set on a mature lot in a family-friendly neighborhood, this home is ideal for first-time buyers, families, or downsizers looking for versatile level adds both comfort and value, giving families plenty of room to grow. Outside, the private backyard is perfect for children to play, summer barbecues, or simply relaxing in a quiet setting.Situated within walking distance to schools, parks, shopping, and local amenities, and just minutes to major commuter routes, this home offers both lifestyle and convenience. Whether youre looking to move right in or update with your own personal touch, 107 Martha Street is a wonderful opportunity to make a home in one of Boltons most desirable locations. (id:60365)

