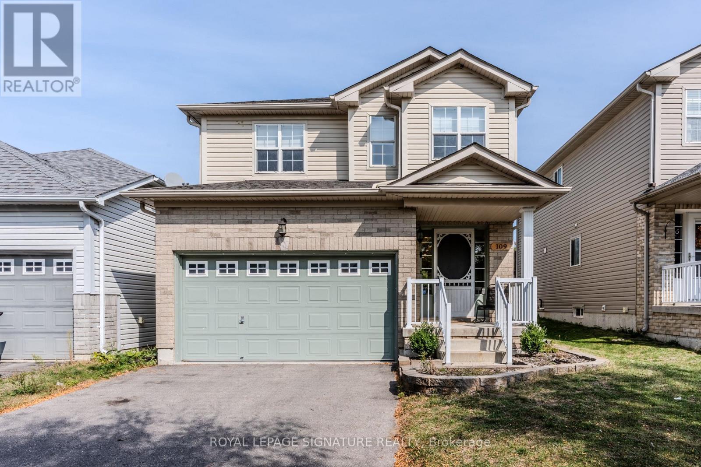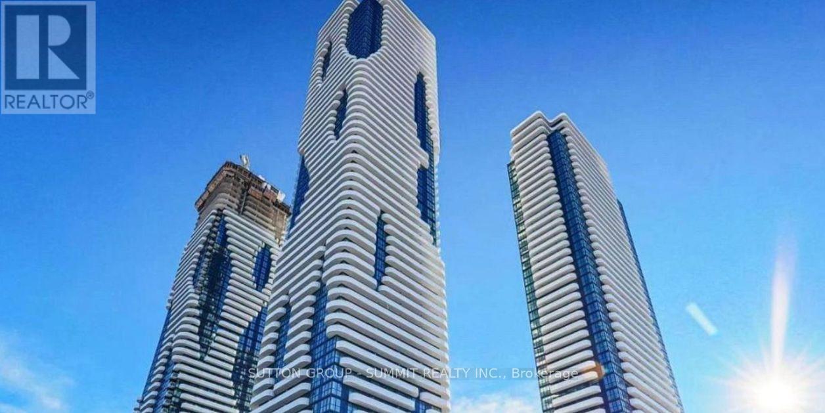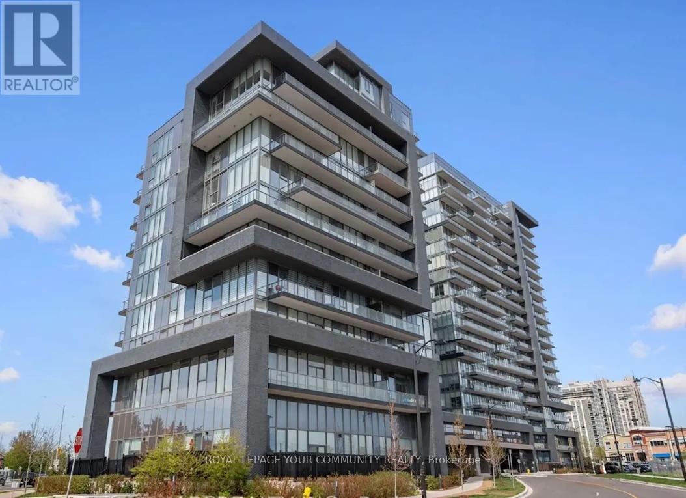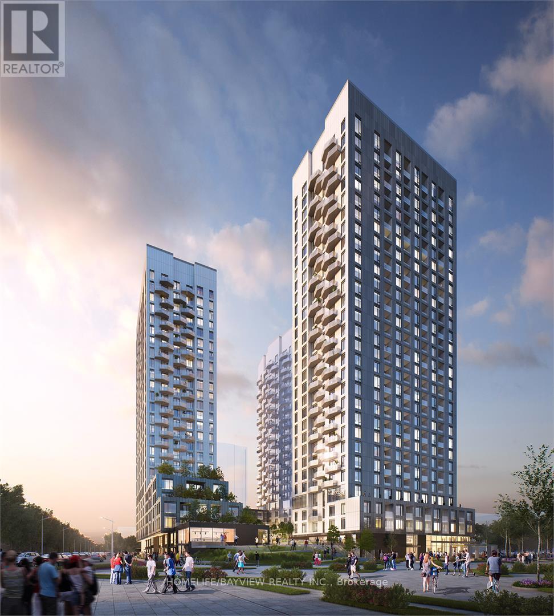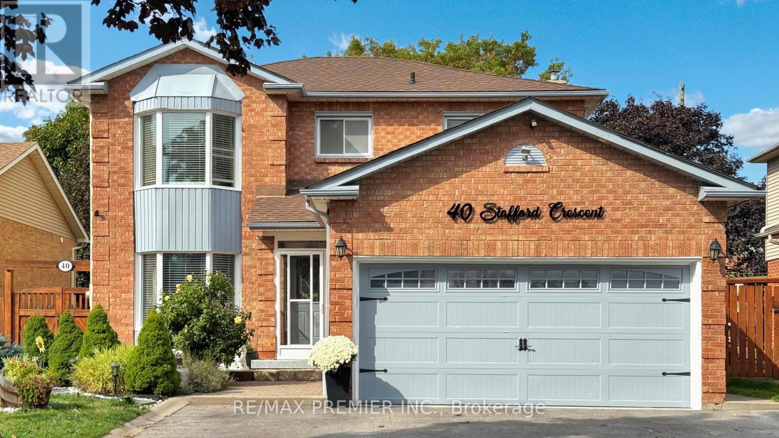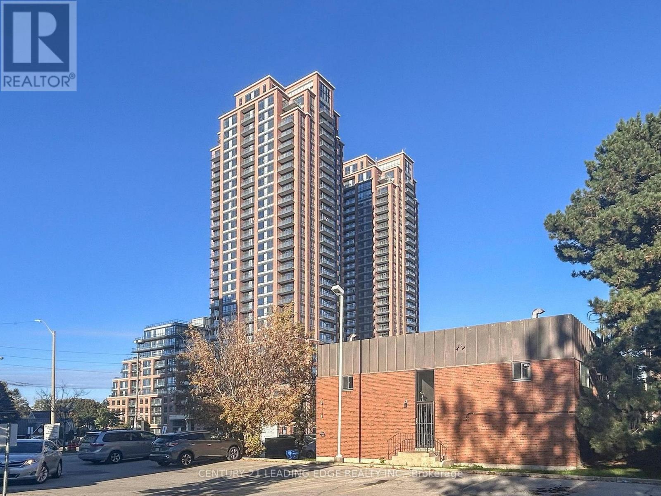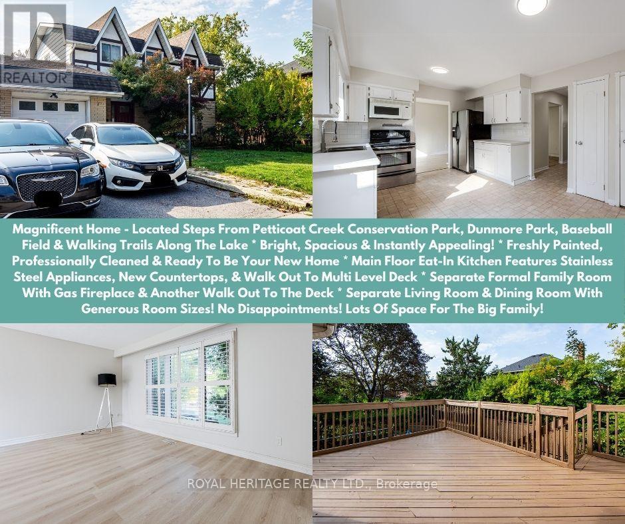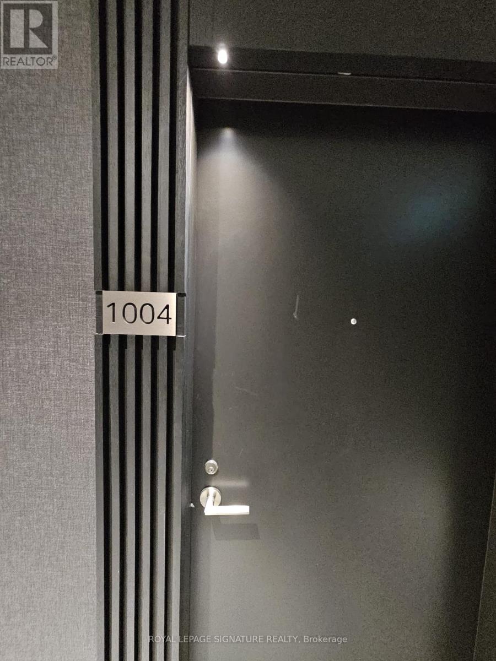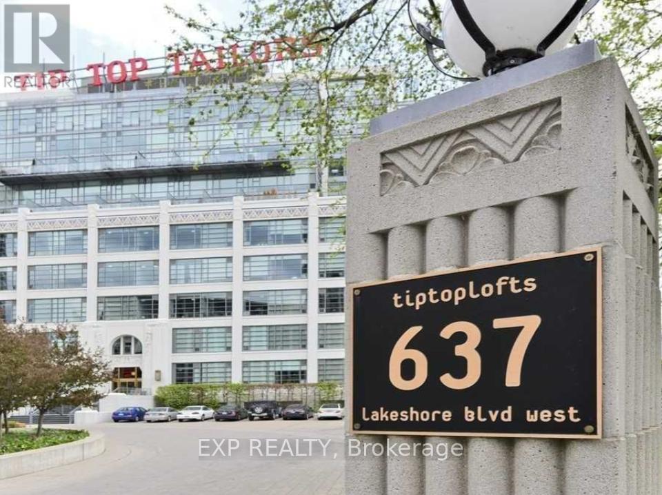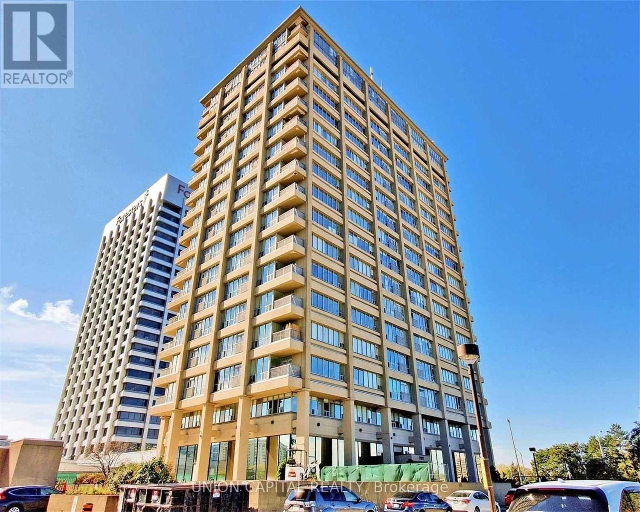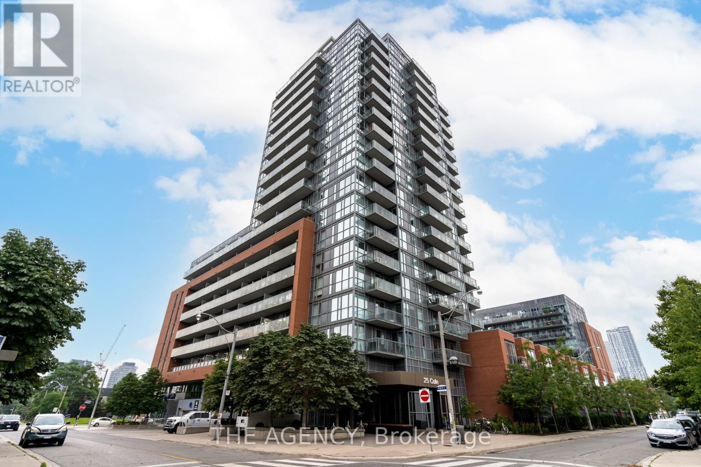122-123 Riverview Beach Road
Georgina, Ontario
Don't miss this exceptional opportunity to build the home you've always envisioned on this spacious 120 ft. x 250 ft. double lot backing onto the scenic pines of Georgina Golf Club. Nestled in a quiet, sought-after location, this property offers the perfect canvas for your dream home. Enjoy the tranquility of nature with convenient access to everything you need - just a short walk to Lake Simcoe public park access, and close to marinas, beaches, community centre, schools, trails, parks, and amenities. A rare opportunity in a desirable setting - the perfect place to turn your vision into reality. (id:60365)
109 Maplewood Drive
Essa, Ontario
Welcome To This Stunning 3 Bedroom Home Featuring A Bright, Open-Concept Main Floor Layout With Stylish And Modern Finishes Throughout. The Beautifully Designed Kitchen Offers A Large Island, Quartzite And Wood Countertops, Ample Cabinetry, And Stainless Steel Appliances. The Spacious Living Area Opens Through Large Patio Doors To An Expansive Fully Fenced Backyard. Added Convenience Includes Inside Access To An Oversized Garage. Upstairs, You'll Find Generously Sized Bedrooms, Including A Primary Suite With A Walk-In Closet And 4-Pc Ensuite. Ideally Located Within Walking Distance To Parks And Trails And Just A Short Drive To Base Borden, Alliston and Barrie. (id:60365)
4608 - 28 Interchange Way
Vaughan, Ontario
Welcome to Grand Festivals Tower D! Experience modern living in this stunning brand-new west-facing 1-bedroom suite featuring soaring 10-ft ceilings and floor-to-ceiling windows that fill the space with natural light. Located on the 46th floor, enjoy breathtaking, unobstructed views of the city. Perfect for both everyday living and entertaining, this suite offers a stylish and comfortable atmosphere in the heart of Vaughan. Enjoy unbeatable convenience with the Vaughan Metropolitan Centre subway station just minutes away, plus quick access to Highways 400 and 407. You're also close to IKEA, York University, Vaughan Mills Mall, and Canada's Wonderland. (id:60365)
404 - 20 Gatineau Drive
Vaughan, Ontario
One of the largest 1 BED/1 DEN+ 2 BATHROOM Model This condo presents perfect layout and high ceilings, a gorgeous clear southern view, an open-concept kitchen, stainless steel appliances, and a large balcony. The building is one of the best condos in Thornhill. It offers 24-hour concierge service, a beautiful modern party room, an exercise room, an indoor pool/hot tub, a yoga room, and more. Perfect convenient location within walking distance to Walmart, shopping, groceries, parks. The unit is a one bedroom with one den and two bathrooms. It has a perfect layout and high ceilings. The unit has a clear southern view. The kitchen is open-concept with stainless steel appliances. The unit has a large balcony. The building offers 24-hour concierge service. The building is located within walking distance to various amenities. Prestigious Beverly Glen Neighborhood. Seconds away from Thornhill Green playground and trail system. Walking distance to City PlayhouseTheater and Promenade Shopping Centre. D'or Condominiums are brand new. Extras included: new pool, gym, Alfresco Dining area, hot tub, sun deck, party room,Yoga area. (id:60365)
1528 - 498 Caldari Road
Vaughan, Ontario
Welcome To This Brand New 2 Bedrooms Luxurious Corner View Unit - Abeja District Tower 3. The Landmark Condo At Jane/Rutherford. A Open Concept With 9' Ft Ceilings and Laminate Flooring Throughout. The Kitchen Has A Contemporary Design With Built In Stainless Steel Appliances. Extra Large Windows And Balcony Offering An Unobstructed North East Views. Close To All Amenities, Steps To Vaughan Mills Mall, Vaughan Bus Terminal, Vaughan Metropolitan Centre Subway, Smart Centre, SmartVMC Bus Terminal, Highways, IKEQA, Walmart, YMCA, Canada Wonderland, Cortellucci Vaughan Hospital, Go Station, Restaurants And More. (id:60365)
40 Stafford Crescent
Whitby, Ontario
Impeccably renovated 4-bedroom home on a large pool-sized lot, offering a spacious combined living/dining room, a bright greenhouse kitchen with granite counters, backsplash, stainless steel appliances, and walk-out to a covered patio. The inviting family room features a cozy fireplace and modern pot lights, while the upper level boasts 4 generous bedrooms including a primary retreat with walk-in closet and ensuite bath. Renovated throughout with elegant crown moulding, hardwood staircase, newer garage doors, 200 AMP service, roof (2016), furnace (2014), and HWT (rental). Major upgrades include a Reliance Smart Air conditioning system (2021), exterior painting (2024), full interior paint (2025), interlocking patio (2022), and pot lights around the home (2023). The finished basement with separate entry showcases a stunning Italian kitchen with marble counters, washer/dryer connections with modern cabinetry, high ceilings with extra insulation, pot lights, waterproof vinyl flooring (2023), an additional bedroom/gym, den/office, rec room, 3-piece bath, and a newly purchased refrigerator (2025). A true move-in ready residence combining timeless elegance, thoughtful upgrades, and endless possibilities. perfect Basement for in-law family or potential income. (id:60365)
727 - 3270 Sheppard Avenue E
Toronto, Ontario
Brand-new 2-bedroom plus den suite at Pinnacle Toronto East with 1045 sq. ft. Spacious and Functional Living Layout. West View and Through-out Laminate Floor, In the East Tower of a vibrant new community in Tam OShanter, Huge Primary Bedroom with walk-in closet, Contemporary kitchen with open concept and functional layout. Enjoy a full suite of premium amenities, including an outdoor pool, fitness and yoga studios, rooftop BBQ terrace, party and sports lounges, and a children's play zone. Everyday essentials are right at your doorstep with grocery stores across the street, TTC access within 4 minutes, and quick drives to Fairview Mall, Scarborough Town Centre, Pacific Mall, and major highways. Parking and locker are included. (id:60365)
586 Creekview Circle
Pickering, Ontario
Magnificent Home - Located Steps From Petticoat Creek Conservation Park, Dunmore Park, Baseball Field & Walking Trails Along The Lake * Welcome Home! This Bright, Spacious Residence Offers The Perfect Blend Of Comfort And Convenience. Recently Refreshed With Fresh Paint And Professional Cleaning, It's Ready For Immediate Occupancy.The Main Floor Features An Eat-In Kitchen With Stainless Steel Appliances And New Countertops Opening To A Multi-Level Deck. A Formal Family Room With Hardwood Flooring And Gas Fireplace Completes The Entertaining Space. The Separate Living And Dining Rooms Offer Generous Proportions With Beautiful Front-Yard Views.Three Spacious Bedrooms Include A Primary With 3-Piece Ensuite And Walk-In Closet. Two Full Bathrooms Service The Second Floor. A Private Laundry Room On The Main Floor Adds Exceptional Convenience.The Crown Jewel Is The Inground Pool-Your Own Private Backyard Oasis Perfect For Summer Entertaining And Relaxation.Located Within Walking Distance To Dunmore Park, Baseball Fields, Scenic Trails, And Fairport Beach P.S. Minutes To Pickering Town Centre, Restaurants, Groceries, And Major Transit Routes (401, 407).Tenant Responsible For Snow Removal, Grass Cutting, And Pool Maintenance. 1 Garage + 1 Driveway Spot. Basement Not Included. (id:60365)
1004 - 110 Broadway Avenue
Toronto, Ontario
Elevated urban living in this brand new, never-lived-in 1 Bedroom + Den suite at Untitled Toronto. The suite features 9-foot ceilings, floor-to-ceiling windows, and balcony that fills the unit with natural light. The modern kitchen is finished with sleek quartz countertops, integrated stainless steel appliances, and custom cabinetry. Including an indoor/outdoor pool and spa, fully equipped fitness and yoga studios, a basketball court, co-working lounges, rooftop dining areas with BBQs and pizza ovens, and elegant private dining spaces. Perfectly located in the heart of Midtown Toronto, this address is just steps from the subway, the upcoming Crosstown LRT, Yonge-Eglinton Centre, Loblaws, LCBO, and an array of shops, restaurants, and cafés. (id:60365)
632 - 637 Lake Shore Boulevard W
Toronto, Ontario
Welcome To Toronto's Unique Breathtaking Tip Top Lofts! Iconic Art Deco. Renovated 1 Bdrm + Den Loft With Bright And Spacious South Facing View. Floor To Ceiling Windows And 17' Soaring Ceilings With Exposed Concrete. This Loft Boasts Upgraded Ceramic Tile Floors, Fully Automated Lighting System And New Integrated Bosch Appliances. Parking And Locker Included. Waterfront Location Steps To Matthew Goodman Trail, Coronation Park, New Flagship Loblaws, Billy Bishop Airport. Steps To Lake Ontario, The City Core, Rogers Center, Scotiabank Arena, Public Transit And Union Stn. Surrounded By Trendy Shops, Cafes, Restaurants, Easy Access To Gardiner, Qew Highways (id:60365)
Uph107 - 797 Don Mills Road
Toronto, Ontario
Gorgeous 1 Bed + Den Penthouse with Stunning Views. Gorgeous 1 Bed + Den Penthouse with Stunning ViewsExperience elevated living in this bright and beautifully maintained penthouse, offering expansive views in a professionally managed high-rise building. Ideally situated with two TTC bus lines at your doorstep and the upcoming Eglinton LRT just across the street, this home provides easy access to the DVP, Loblaws Superstore, and a wide range of nearby amenities. One parking space included. A rare opportunity to enjoy stylish, comfortable, and convenient urban living. (id:60365)
628 - 25 Cole Street
Toronto, Ontario
Just Pack Your Bags & Move In To This Furnished Large 1 Bedroom + Den / 2 Full Bathroom Suite At One Cole Condos. 713Sqft Of Interior Space + Large West Facing 80Sqft Balcony Overlooking The Tranquil One Cole Skypark. Condo Amenities: Fully Equipped Gym, 20,000Sqft Skypark W/3 Bbq's, 2-Storey Loft Mixer Lounge, 10th Floor Garden Plots, 24Hr Concierge, Visitor Parking & Guest Suite. Steps To Downtown, Ttc, Tim Horton's, Freshco, Bike Share, Car Share, Parks & More. (id:60365)


