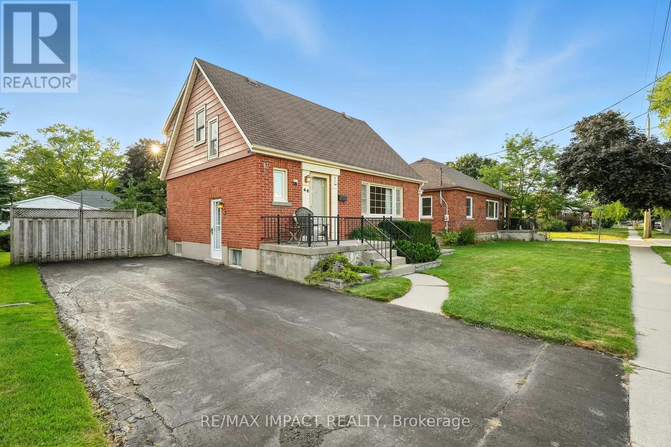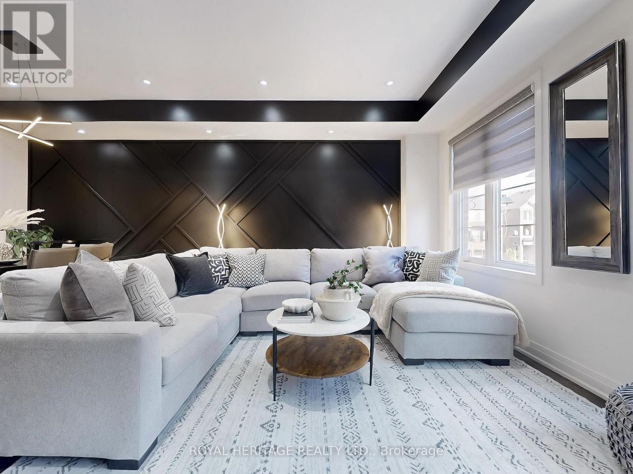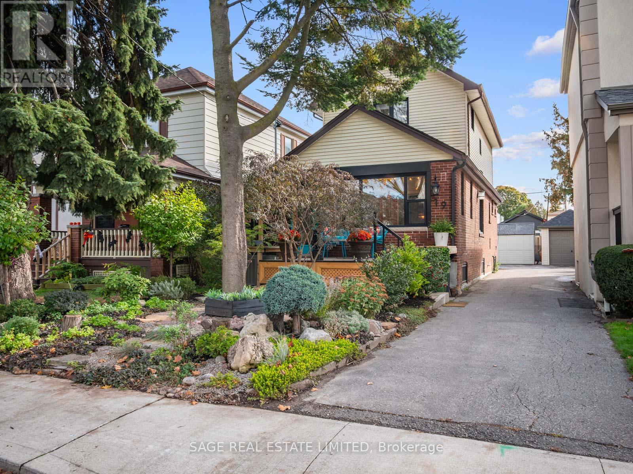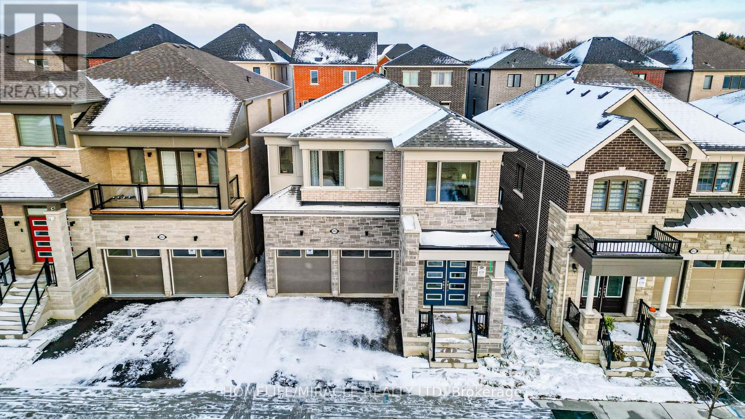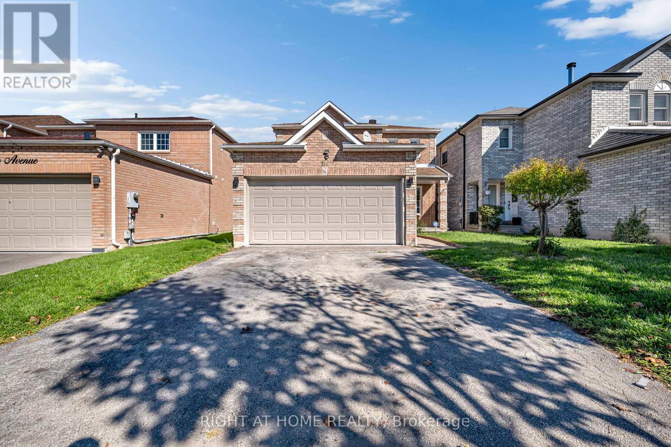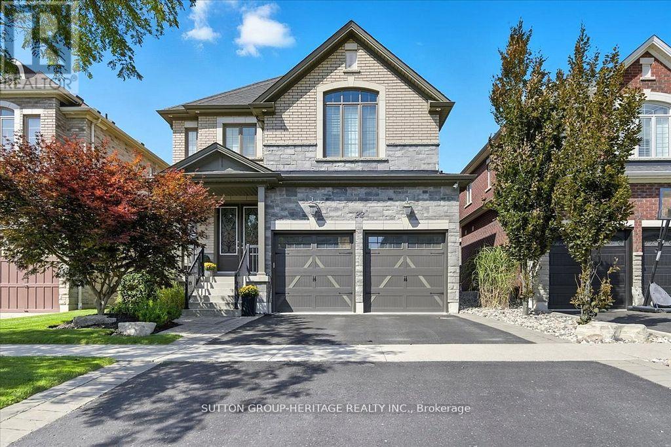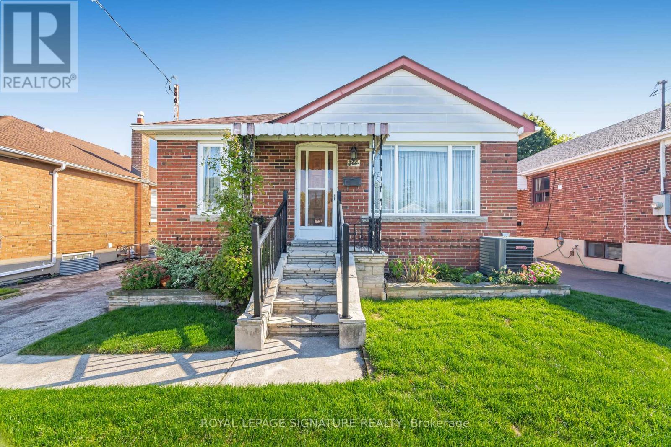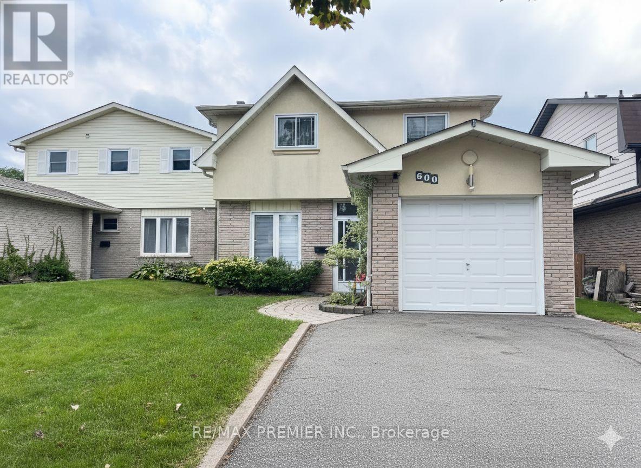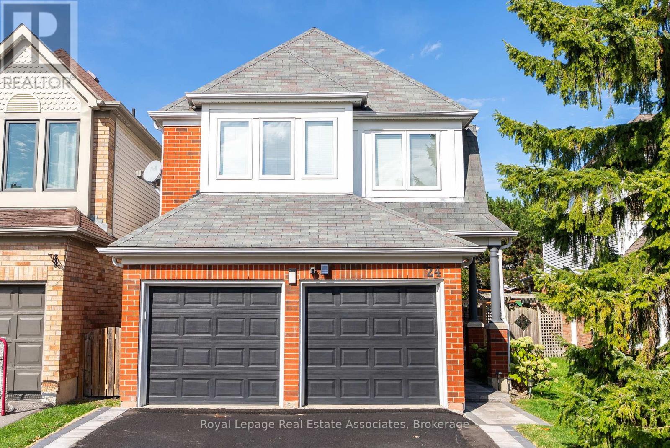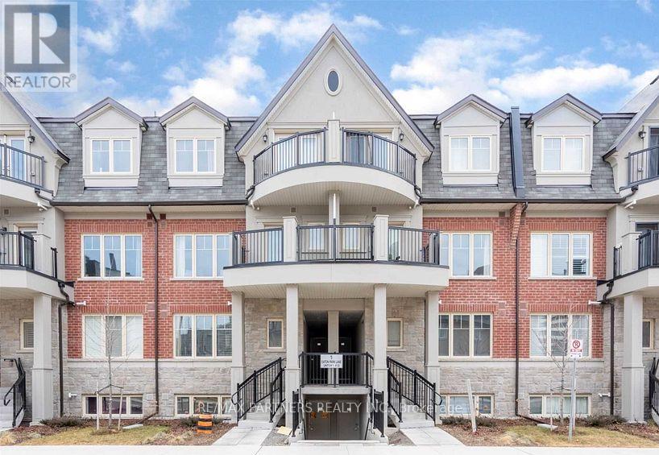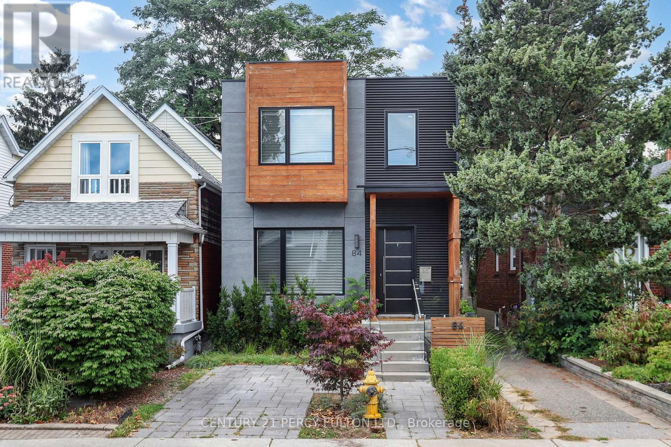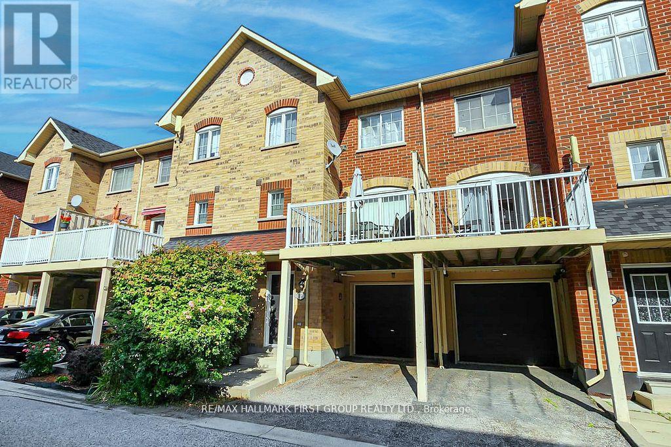46 Simpson Avenue
Clarington, Ontario
First time buyers, picture this: you kick off your shoes on original hardwood, pass through charming arched doorways that feel like they belong in a storybook and head into a kitchen that's got character for days. Your living room features oversized windows and opens into your beautiful dining room featuring a bay window with whimsical built in bench and cabinets. This home is the perfect marriage of function and charm all nestled in a highly sought after mature neighbourhood! Two overly spacious bedrooms upstairs leave potential to create the dream bedroom and closets you've been imagining. The basement already comes with the good bones buyers hunt for, including a separate entrance, ample ceiling height, and plenty of potential to turn it into a suite/ studio/or that extra living space you've always wished for. Step outside and you've got a backyard that's got more than enough space to gather, garden, or relax that you won't find in newly built subdivisions. Your new lifestyle doesn't end with the home itself, you'll be steps from quaint downtown shops and restaurants, a short walk from nature trails AND conveniently close to the 401 for trips to the city. In a neighbourhood of bungalows, enjoy the extra space that this 1.5-storey home has to offer! (id:60365)
24 Waterside Way
Whitby, Ontario
Modern. Minimal. Steps from the Lake.This isn't your average starter home.It's a Whitby townhome that actually feels cool to come home to - clean lines, fresh finishes, and just the right amount of personality.You'll notice it from the curb - interlocking stone, bold house numbers, and a private walkout to a low-maintenance backyard made for coffee mornings or low-key BBQ nights. Inside, everything's been thoughtfully updated - hardwood underfoot, statement lighting, and a layout that just flows.The kitchen connects seamlessly to bright living spaces (and yes, there are two balconies). Upstairs, laundry's right where you want it and the bathroom's been fully modernized. On the lower level, built-in shelving and a custom desk space make working from home actually feel organized.Even the garage got the upgrade treatment. Fresh paint, and custom closet systems throughout.You're minutes to downtown Whitby, the lake, and the GO. Easy to live in, easy to lock up and go.For the first-time buyer who's outgrown "basic" - this one just fits. (id:60365)
19 Savoy Avenue
Toronto, Ontario
"The East York detached that finally lives up to the listing." Welcome to 19 Savoy Ave, the East York detached that actually means it when it says "fully renovated." Nearly $200K invested - with underpinning for 8-foot ceilings, brand new 200-amp electrical, HVAC, windows, soundproofing, and not a single shortcut in sight. The main home features 2 bedrooms, a custom chef's kitchen with stainless steel appliances and butcher block countertops, updated baths, and modern finishes throughout. Downstairs, the legal apartment comes with a great functional kitchen with stainless steel appliances and quartz countertops, its own laundry, and a private entrance - perfect for tenants, in-laws, or the adult kid who's still "finding themselves." Add in a landscaped front garden, multi-zone backyard, and a location one minute from Stan Wadlow Park and you've got the rare East York combo: detached, legal, and done right. (id:60365)
2823 Foxden Square
Pickering, Ontario
Brand New Luxury 4-Bedroom, 4-Bath Home in a Prime Family-Friendly Neighbourhoods Welcome to this stunning, never-lived-in 4-bedroom, 4-bathroom residence, perfectly situated in one of the areas most sought-after communities. Designed with elegance and comfort in mind, this home offers modern finishes, spacious living areas, and thoughtful upgrades throughout. Elegant Entry & Open Layout A striking double-door entrance invites you into an open-concept main floor with soaring 9-ft ceilings on both the main and second levels, filling the home with natural light and an airy ambience. Chef-Inspired Kitchen The upgraded kitchen is a true showstopper, featuring extended cabinetry, sleek quartz counter tops, built-in appliances, a large island with breakfast bar seating, and a convenient walk-in pantry perfect for both daily living and entertaining. Inviting Living Spaces The expansive living room centres around a cozy fireplace, ideal for relaxing evenings or hosting guests. A beautiful oak staircase adds a sophisticated touch to the homes modern design. Luxurious Bedrooms The primary suite offers a private retreat with a spa-like 5-piece Ensuite, glass shower, and spacious walk-in closet. The secondary bedroom includes its own 5-piece Ensuite, while the remaining bedrooms are served by a stylish common bathroom. Convenience at Every Turn Enjoy the ease of second-floor laundry and direct garage-to-home access. The home is perfectly located near top-rated schools, shopping, and major highways (401, 407, 412), making commuting and daily errands a breeze. This home offers convenience and comfort for modern family living. Basement side entrance by Builder 9 ft ceiling And The potential for Basement in-law suite/Rental opportunity. Future Commercial/Retail Development Space Nearby.Rough In Basement Washroom. (id:60365)
67 Reese Avenue
Ajax, Ontario
Modern design meets timeless elegance at 67 Reese Avenue! This fully renovated turnkey 4+1 bedroom home offers nearly 2,800 sq. ft. of living space. Featuring premium upgrades - hardwood flooring, pot lights, premium fixtures, 24"x24" porcelain tiles, and upgraded washrooms. Freshly painted, the home feels brand new, with a large dream kitchen showcasing quartz countertops, custom cabinetry, and sleek finishes, flowing seamlessly into bright and spacious living and dining areas. The ideal layout provides comfort and functionality for families. Perfectly located near schools, shopping, parks, transit, Highway 401, and the GO Station, this home combines upgrades, convenience, and comfort in a highly desirable Ajax community! (id:60365)
22 Glengowan Street
Whitby, Ontario
Welcome to The Orchard by Highmark Homes, a beautifully crafted four-bedroom, four-bathroom residence in one of Whitby's most desirable neighbourhoods. From the moment you arrive, the curb appeal is undeniable with a timeless brick and stone exterior, an asphalt driveway framed with tumbled stone pavers, new garage doors, and thoughtfully designed perennial gardens enhanced by maturing trees including columnar oak, spruce, and a Japanese maple. The fully fenced backyard is ideal for entertaining with a custom deck, pergola, and shed, while natural gas connections for both a barbecue and fire table make it the perfect space to gather year-round. An in-ground sprinkler system ensures the grounds are easy to maintain. Inside, the home showcases elegant details and functional design. The main floor features hardwood flooring throughout, extending up the hardwood staircase and across the upper hallway. Soaring nine-foot ceilings and extended eight-foot doors and doorways enhance the sense of space, while coffered ceilings in the living room and family room add architectural character. The kitchen is both stylish and practical, complete with quartz countertops, pantry, double sink with garburator, pot lights, pendant lighting, and a breakfast bar. The mudroom, with direct access to the garage, offers excellent storage and organization for busy households. Upstairs, the primary suite provides a private retreat with a large walk-in closet and a luxurious five-piece ensuite. The second bedroom includes its own four-piece ensuite, while the third and fourth bedrooms share a spacious five-piece Jack-and-Jill bath. Modern conveniences include electric vehicle readiness with a 240V outlet and breaker space for a level two charger. Located close to Highway 407 for easy commuting, and minutes to schools, parks, and shopping, this home offers the perfect blend of luxury, convenience, and community living. Detailed features room by room is attached. (id:60365)
25 Marta Avenue
Toronto, Ontario
Desirable Clairlea-Birchmount location! Solid 3-bedroom, 2-bath bungalow on a 40x125 ft fenced lot with a long driveway offering plenty of parking. Quiet street with great neighbors - perfect for first-time buyers, investors, or builders. 1,105 sq ft main floor with separate side entrance and endless possibilities - create a basement suite, renovate, or build new. Steps to parks, schools, and Scarborough GO for an easy commute. A fantastic condo alternative with room to grow. Don't miss this opportunity! (id:60365)
600 Stonebridge Lane
Pickering, Ontario
Take a walk to the lake! Separate entrance to the basement! Double driveway for ease of parking! This beautifully renovated home in a fantastic neighbourhood is move-in ready and upgraded from top to bottom. Enjoy a spacious kitchen with granite countertops, sensored pot lights, and an open-concept living and dining area that walks out to a large wooden deck, perfect for entertaining. New gleaming hardwood floors run throughout most of the home - 2024. New carpet in Basement - June 2025. New Stair with new rails - 2024. Upstairs features 3 generous bedrooms, including a primary suite with a 3-piece ensuite and walk-in closet. Top of the line appliances. The fully finished basement offers even more living space with a wet bar, large laundry room, and plenty of storage. Conveniently located close to schools, plaza, gas station, Highway 401,the GO Train and waterfront. ** This is a linked property.** (id:60365)
24 Spinning Lane
Whitby, Ontario
Welcome to 24 Spinning Lane, located in the Williamsburg Neighbourhood of Whitby. this beautifully maintained 3-bedroom, 3-bathroom home offers modern updates and a family-friendly layout. The main floor features a fully renovated kitchen perfect for entertaining, along with new laminate flooring on the main and second levels. Exterior upgrades include new garage doors, updated fencing, a large deck, interlock patio, shed, and a natural gas BBQ hookup. The finished basement features a built in office space, as well as a built in bar giving additional entertainment space. Ideally situated on a quiet street close to top-rated schools (including French immersion and Catholic options), parks, shopping, public transit, and easy access to Highways 401 & 407. Move-in ready and perfect for your family! (id:60365)
9 - 1 Eaton Park Lane
Toronto, Ontario
Convenience Location! Stack Townhouse In Perfect Location Of Scarboroug* Backyard With Patio* Spacious 2 Bedroom + Den. Den can convert into 3rd Bedroom. Included 1 Underground Parking. Steps To Parks And Amenities! Minutes To Hwy 404/401. Steps To 24 Hour Ttc, Restaurant, Bridlewood Mall, Banks, Grocery Stores. Close To Fairview Mall, Walmart, Costco, And More And More. Low Maintenance Fee.Ideal Home For First Time Home Buyer! (id:60365)
84 Wiley Avenue
Toronto, Ontario
Situated on East York's coveted Wiley Avenue, this exceptional detached home presents a rare opportunity for investors and primary users seeking luxury, flexibility, and strong dual-income potential. Offering approximately 3,100 sq. ft. of upgraded living space across three levels, the property features a stylish 3-bedroom, 3-bath main residence and a fully self-contained 1-bedroom, 1-bath lower-level suite with a private entrance - perfect for generating rental income or hosting extended family while maintaining privacy (see attached floorplan as bsmt can be easily re-integrated into main house). The home is designed to impress both owner-occupiers and investors alike. The main floor boasts soaring 10-ft ceilings, a cozy fireplace, and an entertainer's open-concept layout. The high-end kitchen is equipped with built-in dual ovens, premium appliances, and abundant storage, while added luxuries like heated floors, an entertainer's bar, and remote skylight blinds elevate everyday living.Low-maintenance outdoor spaces enhance the appeal, featuring a fenced backyard with turf lawn, a spacious deck for entertaining, and a charming covered front porch.Located in one of East York's most desirable and high-demand neighborhoods, just steps to schools, parks, hospitals, transit, shops, and restaurants, this property is perfectly positioned for long-term appreciation and steady rental demand. A turnkey investment offering strong income potential, modern comfort, and an unbeatable location - a standout addition to any investor's portfolio. (id:60365)
37 - 1775 Valley Farm Road
Pickering, Ontario
Welcome to this inviting 3-bedroom freehold townhouse in the heart of Pickering, perfectly suited for first-time buyers or those looking to downsize. Offering both comfort and convenience, this home is ideally located within walking distance to GO Transit, Pickering Town Centre, schools, parks, and just minutes from Highway 401. Step inside to find thoughtful updates that enhance everyday living. The home features a renovated upstairs bathroom with new tiles and stylish faucets, along with a warm oak-finished staircase that adds timeless character. The kitchen has been refreshed with newer tile flooring and a sleek G.E. Profile fridge, paired with vertical blinds for the balcony walkout. Additional upgrades throughout include pot lights in the living room, hardwood floors on main and laminate on upper, faux wood blinds in the main floor washroom, updated toilets and faucets, mirror sliding doors in the entranceway closet, and ceiling fans in the main and spare bedrooms for year-round comfort. With POTL fees including water, this property combines low-maintenance living with an unbeatable location. A wonderful opportunity to enjoy the best of Pickering living in a move-in-ready home! (id:60365)

