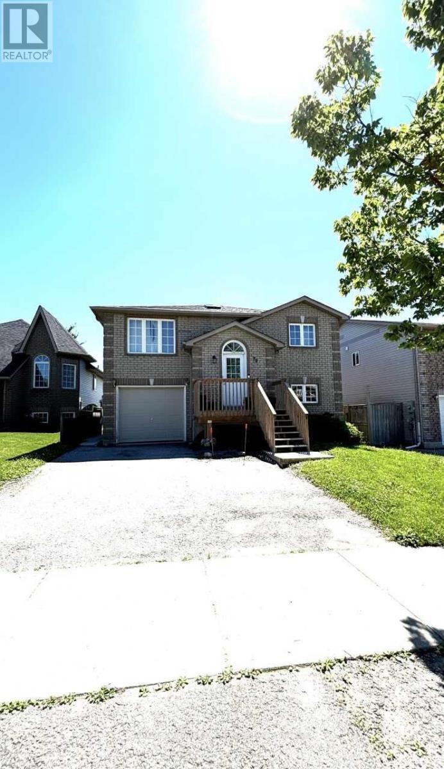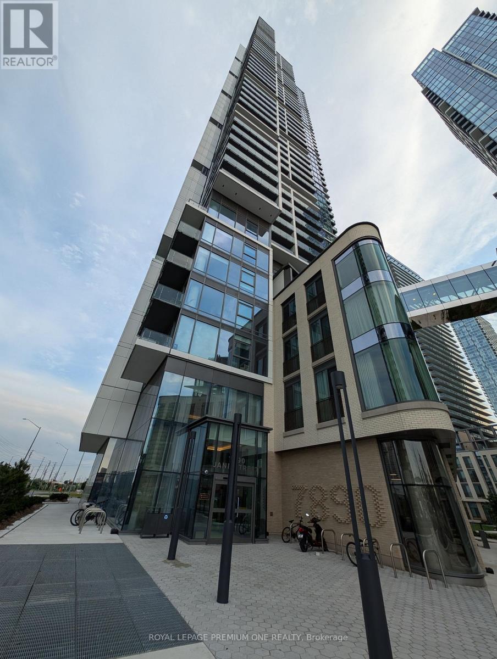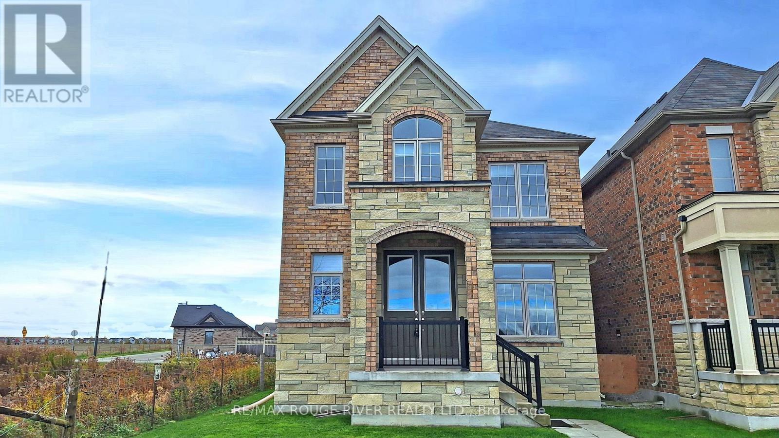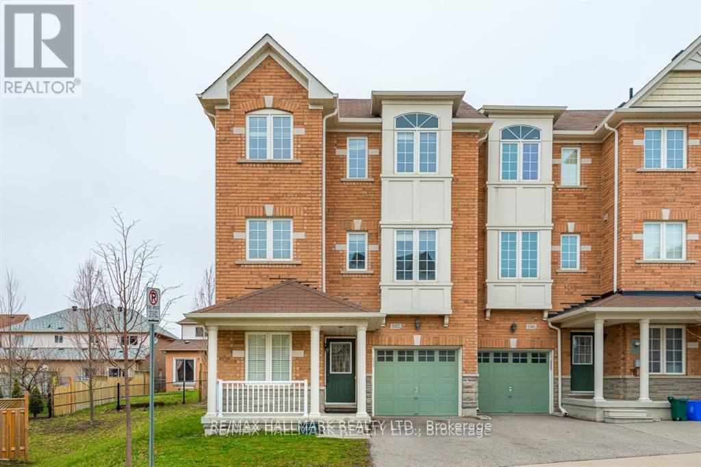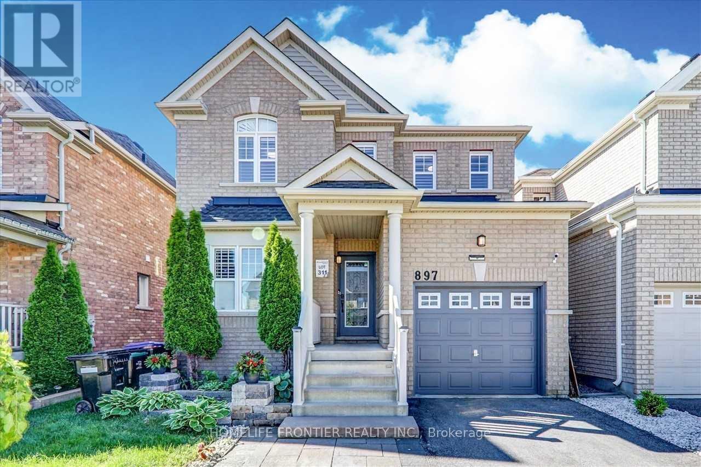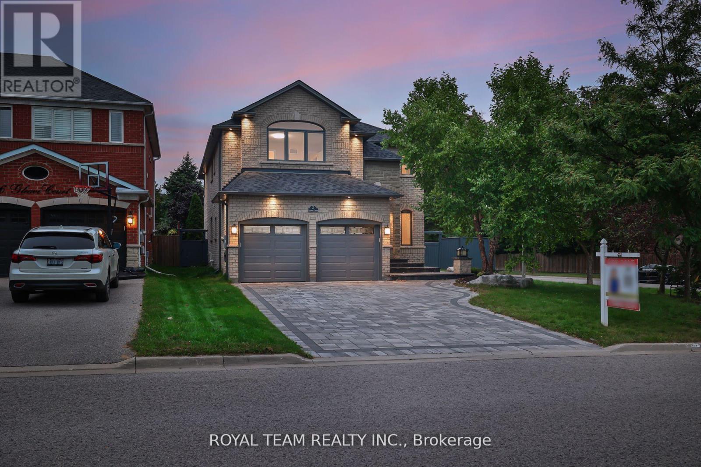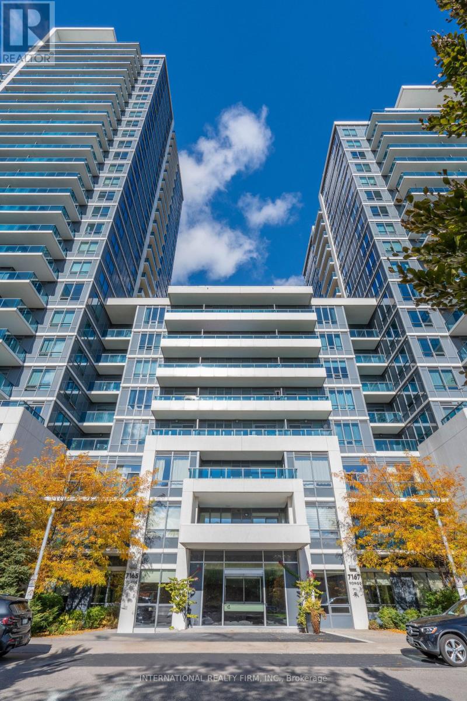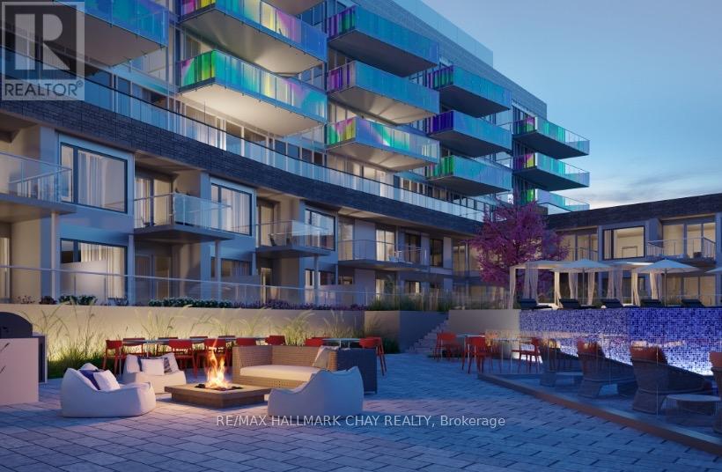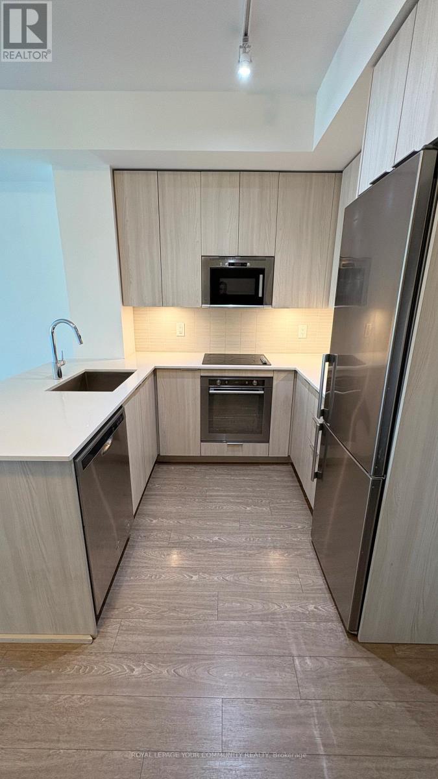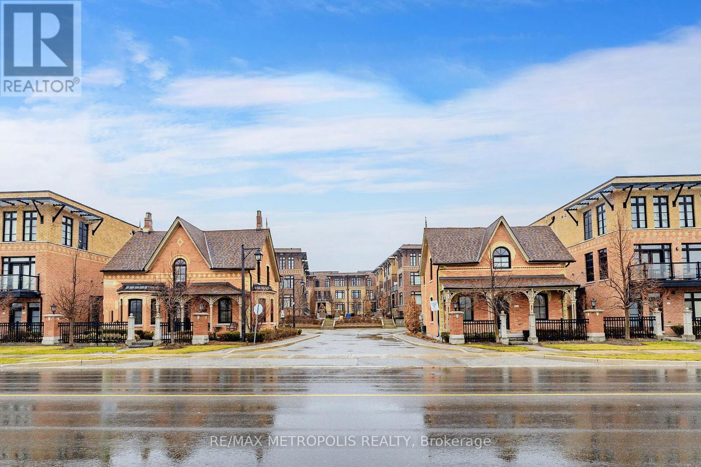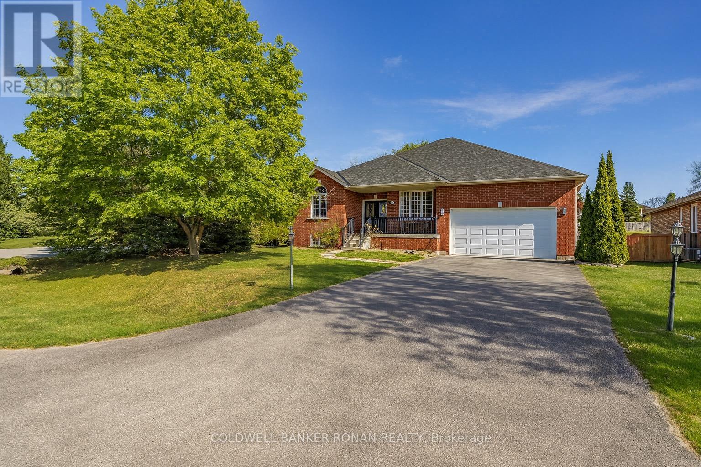72 Ambler Bay
Barrie, Ontario
All brick 2 bedroom walk out legal basement apartment with separate entrance located in North Barrie. Convenient location with quick access to Hwy 400. This bright and spacious unit has laminate floors and 2 nicely sized bedrooms. Walk-out to your private fenced large backyard - perfect for those summer BBQs! 1 driveway parking space and shared laundry with main floor tenants. 72 Ambler Bay is situated near a ton of amenities including but not limited to: Georgian College, Royal Victoria Hospital, public schools, coffee shops, grocery stores, golf course, country club, winery, Little Lake and Barrie waterfront. Don't miss the opportunity to live on a family friendly and quiet street. Welcome home! (id:60365)
2705 - 7890 Jane Street
Vaughan, Ontario
Modern 1+1 Bedroom Condo for Lease - 7890 Jane St, Unit 2705, Vaughan. Welcome to The Met Condominiums, where style, comfort, and convenience meet in the heart of Vaughan's vibrant downtown core. This bright and spacious 1+1 bedroom, 2-bathroom suite offers stunning views and an open-concept layout ideal for professionals or couples seeking upscale urban living. The modern kitchen features built-in stainless-steel appliances, sleek cabinetry and quartz countertops. The primary bedroom includes a large closet and floor-to-ceiling windows, while the versatile den can serve as a home office, guest room, or nursery. Enjoy the convenience of two full bathrooms, in-suite laundry, and a private balcony perfect for relaxing or entertaining. Building Amenities Residents enjoy premium amenities including a 24-hour concierge, fitness centre, yoga studio, party room, theatre room, sauna, spa area, BBQ terrace, and visitor parking. Prime Location: Ideally situated just steps from the Vaughan Metropolitan Centre (VMC) subway station, with direct access to TTC, Viva, and YRT transit. Minutes to Highway 400/407, York University, Cineplex Cinemas, IKEA, Vaughan Mills Shopping Centre, and an array of restaurants, cafes, and entertainment options. Experience sophisticated urban living in one of Vaughan's most connected neighbourhoods. Locker included. (id:60365)
(Main) - 322 Elson Street
Markham, Ontario
Location! Location! Bright& Spacious Over 3100 Sq ft Detached 4Br, 3.5Wr House In A High Demand Markham & Steeles Location, Open Concept Liv/Din/Fam Room, 9 Ft Ceiling, Spacious Kitchen W/Island, Breakfast Area W/O To Backyard, Hardwood Floor T/O. Steps To Ttc/Yrt, No Frills, Walmart, Banks, School & Park, Close To Costco, Canadian Tire, Home Depot & Much More. (id:60365)
2732 Donald Cousens Parkway
Markham, Ontario
*Welcome to Regal Crest Built Homes In One of Markham's Best Neighborhoods *Last House On The Street, No Neighbor On East Side *Bright & Spacious Modern Luxury Living Space Featuring 9ft Ceilings On The Main Floor *Family Sized Kitchen Featuring Cozy Eat-In Area, Breakfast Bar, Ample Pantry Storage & Access To Back Yard and Double Car Garage *Double Sided Fireplace Uniquely Connects Family Room With Living & Dining Areas *Plenty Of Windows Throughout *Convenient 2nd Floor Laundry Room *The Unfinished Basement Provides Great Upgrade Potential *Minutes to Transit, Schools, Hospital, Library, Parks, Banks, Grocery and Nature Trails. York Bus Lines on Both BurOak/16th Ave to Go Train/Bus at Mount Joy Station *Do Not Miss This Opportunity To Move In And Enjoy! (id:60365)
102 - 15 Old Colony Road
Richmond Hill, Ontario
Welcome To This Stunning 3-Bed, 4-Bath End-Unit Townhouse In The Oakridges. The Open Concept Kitchen And Dining Area Is Perfect For Entertaining, With A Large Window Bringing In Natural Light. The South-Facing Family Room Is Bright And Filled With Sunlight. The Spacious Master Suite Features A Large And Spacious 4-Pc Ensuite & Walk-In Closet. Decent-Sized Second And Third Bedrooms Accommodate A Growing Family Or A Home Office. The Ground-Floor Den, With Large Windows, Is Perfect For A Home Office, Recreation, Or Gaming Room. Nearby, You'll Find Top-Rated Schools, Beautiful Parks, Walking Trails, Shopping Centers, And The Community Center. With Yonge St, Public Transit, And Major Highways Just Moments Away, Commuting Is A Breeze. Additional Highlights Include 1 Garage & 1 Driveway Parking Spot, Central Air, Central Vacuum, And A Ground-Floor Laundry Room. Ideal For Families, Downsizers, Or Professionals Seeking Comfort And Convenience In A Sought-After Neighborhood. Close To Lake Wilcox, Top-Rated Schools, Parks, Oak Ridges Community Centre, And Shopping. Ideal Location For Families! (id:60365)
897 Miller Park Avenue
Bradford West Gwillimbury, Ontario
A stunning, fully renovated detached home with a modern open-concept layout designed for today's lifestyle. The bright family room with a cozy fireplace flows effortlessly into the dining space, creating the perfect setting for gatherings. The sleek, upgraded kitchen features extended cabinets, quartz countertops, and premium stainless steel appliances-ideal for any home chef. Spacious master retreat boasts a luxurious 5-piece ensuite and a walk-in closet. With hardwood floors, stylish pot lights, a partially finished basement, and a large backyard for endless outdoor fun, this home has it all! The extended driveway adds extra convenience. Tenant Responsible For Lawn Care & Snow Removal and Pays For All Utilities. Walking Distance To Schools, Buses, Restaurants, 24Hr Grocery, Banks & Shopping Plazas, Minutes drive To Hwy 400 & Hwy 404 & Go Station, Upper Canada Mall & Much More. (id:60365)
2 Gleave Court
Aurora, Ontario
Introducing an Incredible, Newly Renovated Home with Lots of $$$ Spent on Upgrades Throughout, Located in South Auroras Multi-Million Dollar Neighbourhood! Property Features a Heated Inground Swimming Pool With Professional Landscaping And Beautiful Gardens, Soaring 18 Foot Ceiling In the Living room With Breathtaking Views, 9 Foot Ceilings On Main Floor, Double Door Entry, Long 4 Car Driveway With No Sidewalk, Interlocking Patio And Walkway, Premium Lot, Quartz Kitchen Counters, Quartz Counters In Bathrooms, Huge Master With Gas Fireplace, Pot lights throughout, Oak Staircase. Please See Attached List of All Upgrades Done Throughout the House! Located Close to The Most Prestigious Schools, SAC, Villa Nova, Country Day! Must See To Truly Appreciate! (id:60365)
Ph09 - 7165 Yonge Street
Markham, Ontario
Fully Furnished Corner bright spacious 9 ft ceiling with unobstructed panoramic view. 3 bed, 2 bath penthouse unit of 1250 sq. ft area + Panoramic terrace (About 210 SF). One Of The Largest 3 Br+Den Floor plans In This Building, Luxury upgraded design with stainless steel appliances. Plus 1 parking (Second Parking negotiable), This Elegant Suite, Your Family & Friends Will Be Greeted W/Warmth.The Living Room Provides Quiet Retreat To Enjoy Good Company Or Simply Relax Under The Ambience Of The Large Sun Filled Windows And Breathtaking View..Must See open balcony. Direct access to indoor shopping mall, supermarket, food court, clinics, restaurants.. Close to HWY 407, TTC, Public Transit (id:60365)
326 - 333 Sunseeker Avenue
Innisfil, Ontario
Stunning Brand-New South-Facing Large 2-Bedroom, 2-Bathroom Luxury Residence With Expansive Terrace Overlooking The Courtyard. Be The First To Live In This Beautifully Upgraded Suite Offering Premium Finishes, Exceptional Natural Light, And A Functional Layout Designed For Modern Living. Enjoy A Sun-Filled South Exposure And A Massive Terrace Spanning The Entire Width Of The Unit Perfect For Outdoor Dining, Relaxation, And Entertaining.This Designer-Inspired Home Features Wide-Plank Engineered Flooring, Quartz Countertops, Upgraded Cabinetry, And Custom Built-In Closets, Providing Both Style And Functionality. The Suite Has Been Thoughtfully Designed With An Extra-Wide Entrance, Offering Enhanced Accessibility And Convenience For All Lifestyles.The Open-Concept Layout Seamlessly Connects The Kitchen, Dining, And Living Areas, Ideal For Both Everyday Living And Hosting Guests. At Friday Harbours' Sunseeker Building, Residents Enjoy Access To Resort-Style Amenities Including A Pool With Spa Cabanas, Lounge, Golf Simulator, Theatre Room, Event Space, Outdoor Games Area, And Pet Wash Station. Experience The Friday Harbour Lifestyle With Its Private Beach, Marina, 200-Acre Nature Preserve, And Popular Waterfront Dining At Fishbone Restaurant, Starbucks, And Local Shops. Luxury, Location, And Lifestyle This South-Facing Courtyard Suite Combines Comfort, Accessibility, And Resort Living At Its Finest. (id:60365)
704 - 99 Eagle Rock Way
Vaughan, Ontario
Stylish and well-appointed 1-bedroom, 1-bathroom suite in the sought-after Indigo Condominiums. This bright unit features soaring ceilings, expansive floor-to-ceiling windows, an open-concept living space, and a spacious balcony with stunning north/cast views overlooking Eagles Nest Golf Course. Enjoy outdoor dining and relaxation on the 9th-floor barbecue terrace while taking in sweeping city vistas. The unit offers a functional layout with an ideal footprint. Residents enjoy an impressive list of amenities, including a 24-hour concierge, state-of-the-art fitness and yoga studios, a rooftop terrace with BBQ areas, a theatre, sauna, spa, party lounge, and guest suites. Perfectly positioned just steps from Maple GO Station and minutes to Highways400/407, Vaughan Mills, and Canada's Wonderland, this condo is ideal for professionals seeking a blend of luxury, comfort, and everyday convenience. One parking spot included! (id:60365)
1 - 8171 Kipling Avenue
Vaughan, Ontario
Welcome To The Fairground Lofts In The Heart Of West Woodbridge - An Ultra-Modern Urban Townhome! This One Bedroom + Den Unit Boasts Hardwood Flooring Throughout, A Two-Tone Designer Kitchen With Upgraded Stainless Steel Appliances, Granite Counters And Subway Tiled Backsplash. You'll Also Have An Allocated Parking Spot Which Is Just Steps From Your Door. Enjoy The Convenience And Style Of The Fairground Lofts Today! (id:60365)
28 Dekker Street
Adjala-Tosorontio, Ontario
Great location, plus the perfect layout, offering a generous 3,600 sq. ft. of total living space, designed for comfort, flexibility, and modern family living. Step inside to discover an open-concept main floor featuring gleaming hardwood floors, a bright modern kitchen with quartz countertops, and seamless access to a back deck ideal for entertaining or simply unwinding while overlooking the pool and spacious, fenced yard. Upstairs, you'll find three generous bedrooms, three full bathrooms, and two cozy gas fireplaces, while the lower level adds a fourth bedroom, lots of inviting spaces to gather and unwind. This home easily adapts to your lifestyle with a spacious and open finished lower level perfect for guests, in-laws, or teens. kids, grandkids, or pets, there's room for everyone to play and relax. 2-car garage with inside access adds convenience and practicality. Whether upsizing, welcoming extended family, or seeking more space to spread out, this thoughtfully designed home checks all the boxes for comfort, functionality, and lifestyle. (id:60365)

