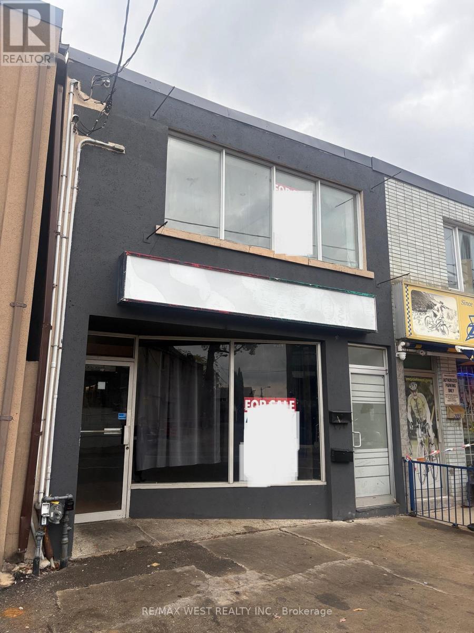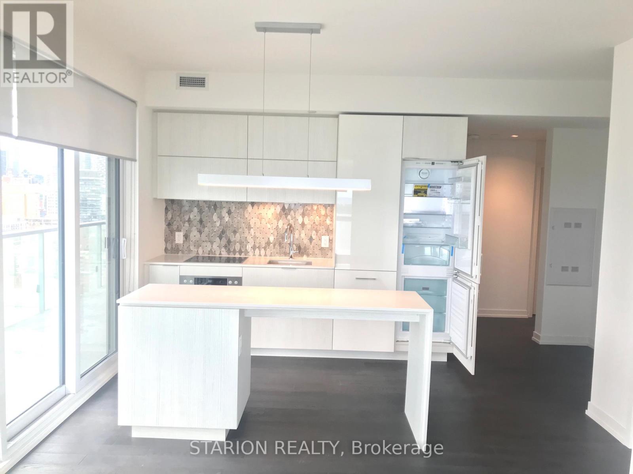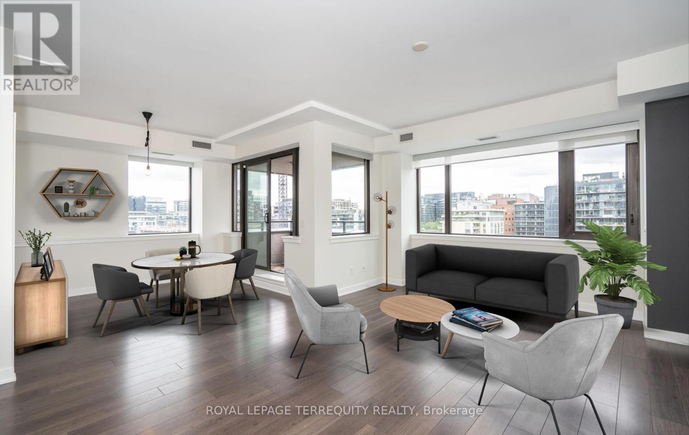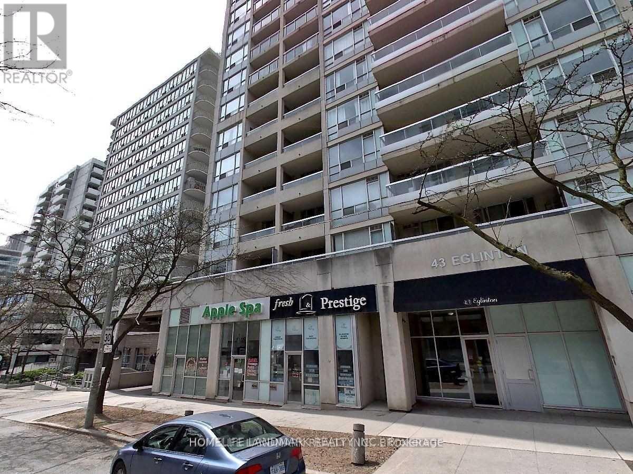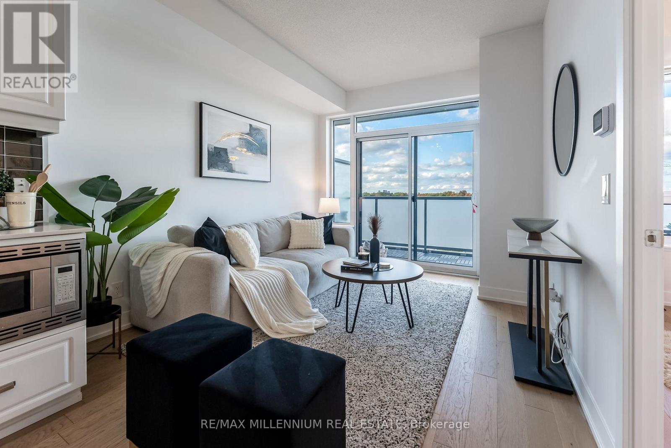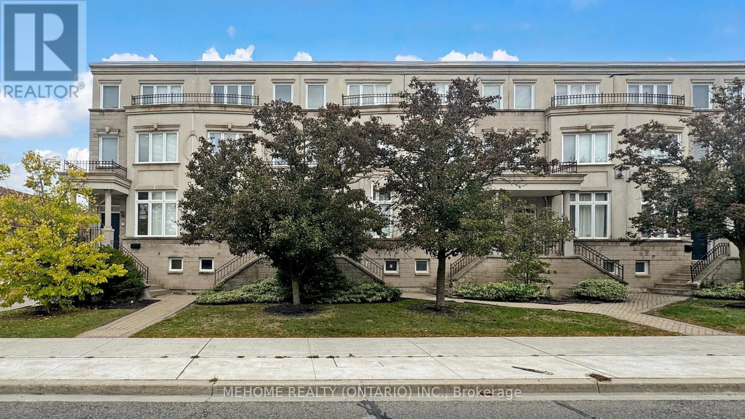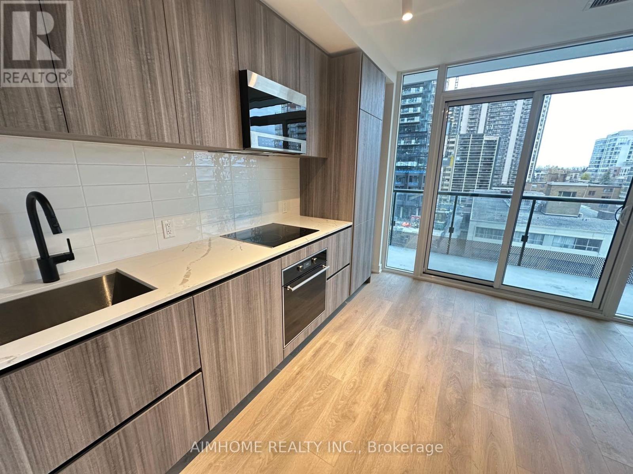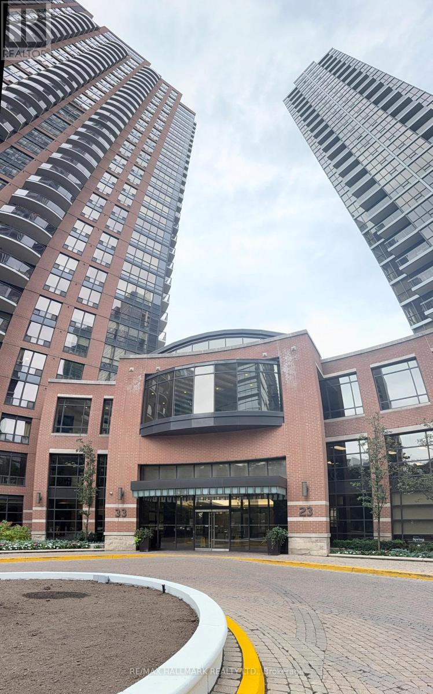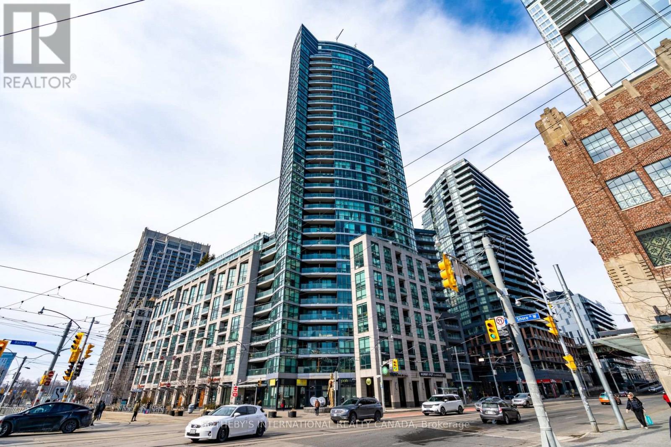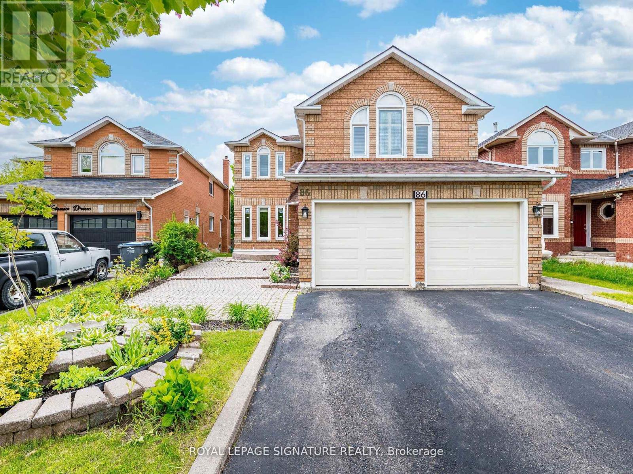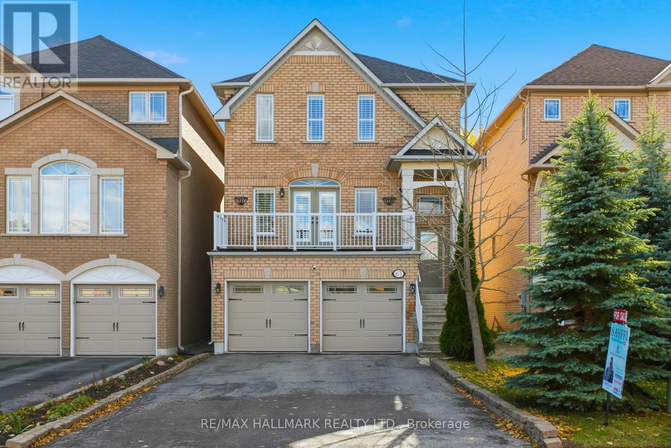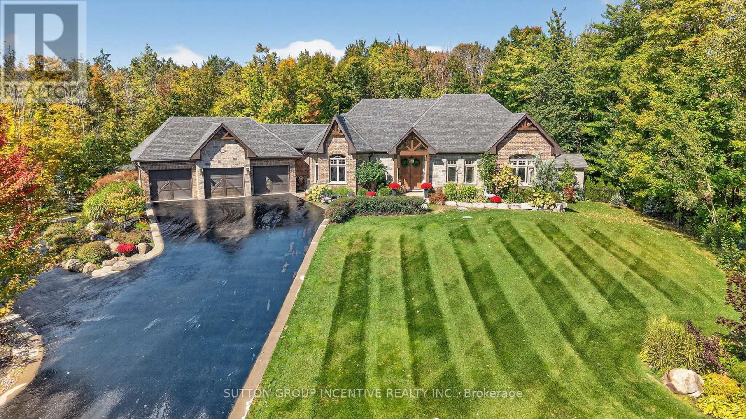9 - 2057 Dufferin Street
Toronto, Ontario
****POWER OF SALE**** RESTAURANT investment opportunity, restaurant/bar & residential apartment.Great building in a high-traffic location w/ bus stop located in front. Includes large party room in bsmt. Large3-bedroom apartment on the second floor. Property includes a rear carport. The green p parking lot is also located at approximately 1350 SQ FT on the ground floor and 1100 SQ FT on the residential. existing restaurant infrastructure. premises cleaned out of any debris, and design your own space. Purchase in as-is, where-is condition. (id:60365)
1905 - 15 Lower Jarvis Street
Toronto, Ontario
Lease a well laid out corner suite at Daniels Lighthouse in the heart of Toronto's vibrant waterfront district. Unit comes with parking and locker included. Enjoy a bright open concept corner suite with 354 SqFt wrap around balcony and south west waterfront and prime city views. This spacious 2B+2Bth suite is steps to George Brown College, Corus Entertainment, Loblaws as well as walking distance to SugarBeach, TTC, St. Lawrence Market, Downtown Recreation, restaurants, The Distillery and much more. (id:60365)
1009 - 400 Wellington Street W
Toronto, Ontario
Exceptional & Spacious 2Bed+2Bath with Unobstructed West views in Exclusive Boutique Mid-Rise Building. Incomparable unit on high-floor with upgraded kitchen cabs/ counter/ appliances, baths, WD, ELFs. Custom finishes. Rare smoothly-finished 9ft ceiling. 'Deco' blinds w/Bdrm blackouts. Oversized swing-door closets. Primary=3pc Ensuite w/ seamless shower. Builder-Upgraded 2nd Bdrm w B/I Closet.Wraparound Kitch+Custom Full Height Cabinetry w/plenty of storage,glass backsplash & under lighting. Lrgr Waterfall QuartzCounters,Barnboard wood clad B-fast bar w/custom Bocci Light Pendant Fixture. New Bathroom Vanities,Mirrors,Lighting & KohlerToilets,Upgraded Tiles&German Blomus fixtures.Great Natural Light & Gallery style Walls.Mins to Le Select,Rodney's Oyster,Other Trendy Restosoff King W.Clarence Park,ScotiabankArena,Rogers Ctr,BMO Field all within close proximity by foot,bike or transit. Enjoy living on this exclusivestreet.Gardiner just mins away. Convenient TTC access to Union Stn.Across from The WELL High End Urban Oasis with Restaurants like La Plume, L'Avenue, Lulu, Artisanal Food Hall, Cafes like Mandy' et al, Banking, Shopping, Entertainment, Events, etc. (id:60365)
1601 - 43 Eglinton Avenue E
Toronto, Ontario
Absolutely Cozy And Delightful Studio Apartment In A Prime Location, The Cutest Center Island, Spacious Living Area With A Super Murphy Bed, Steps To The Subway, Eglinton Shopping Center, Meter, Shoppers, Starbucks Right At Your Doorstep, And More...All Utilities Included!!! (id:60365)
322 - 7 Kenaston Gardens
Toronto, Ontario
Welcome to the Lotus Boutique Condominium at Bayview and Sheppard. This spacious 1 bedroom plus den, 1 bathroom suite offers 664 square feet (580 sqft interior plus a large 84 sqft balcony) of open-concept living with 9-foot ceilings, engineered hardwood floors, and contemporary finishes throughout. The Unit is Freshly Painted and maintained. The versatile den can serve as a second bedroom, office, or study area. The unit features a bright living space with ample natural light, a private balcony, and includes Parking & Locker for you personal use. Situated directly across from Bayview Subway Station, commuting across Toronto is simple and convenient. With easy access to Highway 401 & 404 and the DVP, this location is ideal for professionals and families working downtown or throughout the GTA. Residents enjoy 24-hour concierge service, a fully equipped fitness Centre, and a rooftop patio ideal for entertaining or relaxing. Located in the highly desirable Bayview Village community, known for its safety and upscale lifestyle. Steps from Bayview Village Shopping Centre with Loblaws, LCBO, restaurants, cafes, and retail shops. The nearby YMCA offers fitness classes and recreational programs, and there are numerous parks and trails for outdoor activities. (id:60365)
66j Finch Avenue W
Toronto, Ontario
Priced to sell in Prime Yonge/Finch Location! Well-kept and spacious townhouse in just a short walk to the bus stop, subway station, shops, restaurants, and community centre. A great choice for families or investors seeking long-term value. This home features updated hardwood flooring, Living/Dining Boasts 9 Ft Ceilings, Granite And Quartz Counter Tops, modern appliances, a newer furnace, and an updated electronic garage door. Enjoy two parking spaces with one garage and oversized bedrooms with flexible layout options for family, guests, or home office use. The kitchen and bathrooms offer a great opportunity to personalize and update to your taste-a concept illustration of a modern kitchen is included with the listing to help spark ideas.Don't miss this solid home in a high-demand neighborhood with exceptional convenience. Book your showing today, Motive Sellers! (id:60365)
610 - 117 Broadway Avenue
Toronto, Ontario
One Bedroom Unit in Line 5 Condo Situated at the Heart of Yonge and Eglinton in a Sought-after Area. Floor to Ceiling Window and Spacious Balcony & Built-in Appliances. Kitchen with Contemporary Cabinetry, Stainless Steel Appliances, and Quartz Countertops. Steps to TTC Eglinton Subway and TTC LRT Stations. Ideal for Young Professionals, Couples or anyone seeking a Convenient Lifestyle. Located In the midst of Toronto's Vibrant Midtown, surrounded by Trendy Cafes, Fine Dining, Shopping, Schools and Green Spaces. Great Building Amenities Includes: 24 Hours Concierge, Gym, Pet Spa, Yoga Room, Sauna Room, Outdoor BBQ, Party Room, Dining Room, Outdoor Theatre, etc. (id:60365)
2507 - 33 Sheppard Avenue E
Toronto, Ontario
Bright 1 Bedroom + Den 631 Sq' (as per MPAC) Unit in Minto Towers. Functional Open Concept Layout With Separate Den & Open Balcony. Floor-Ceiling Windows With City Views & Ample Daylight. In-Suite Laundry & Good Storage Space. Prime Yonge & Sheppard Location With Direct Subway Access & Restaurants/Shops Nearby. Excellent Amenities Including Gym, Indoor Pool, Sauna, Yoga & Billard Rooms. 24Hr Concierge . Building & Commom Areas Are Well Kept & Modern. (id:60365)
235 - 600 Fleet Street
Toronto, Ontario
Welcome to Malibu Harbourfront, a 32-storey residence at Bathurst and Lakeshore. Inspired by California living, 600 Fleet Street offers easy access to the waterfront and the downtown core. This spacious two-bedroom, two-bathroom suite offers the ideal split-bedroom layout, with both bedrooms featuring private ensuites for maximum comfort and privacy. The open-concept living and dining area is framed by floor-to-ceiling windows, filling the space with natural light and leading out to a private south-west facing balcony. The kitchen is equipped with full-size stainless steel appliances, a generous island, and plenty of storage perfect for everyday living and entertaining. Additional features include hardwood floors throughout, in-suite laundry, one parking space, and one locker for your convenience. Life at Malibu Harbourfront means access to a full suite of amenities designed for work, wellness, and leisure. Stay active with a fully equipped gym, swim under natural light in the indoor pool with jacuzzi, or relax on the rooftop terrace with BBQs and tanning areas overlooking the lake and skyline. Entertain guests in the party and billiards rooms, book a guest suite for visitors, or enjoy the comfort of 24-hour concierge and security. Bike storage and visitor parking ensure every detail of modern urban living is covered. Positioned at the gateway to Toronto's waterfront, the building offers unmatched convenience. The TTC streetcar stops right outside, while Union Station is a short ride away. Everyday essentials like Loblaws, Shoppers Drug Mart, and Starbucks are just across the street. Walk to Coronation Park, the waterfront trail, Canoe Landing Community Centre, or head to the Entertainment District for restaurants, theatres, and nightlife. Major landmarks including Rogers Centre, Scotiabank Arena, BMO Field, and Billy Bishop Airport are all within walking distance, making this one of the most connected addresses in the city. (id:60365)
86 Valonia Drive
Brampton, Ontario
*3D Virtual Tour & Floor Plans Attached * Above Grade 2786 SF * Basement Finished Area 1036 SF*Welcome to your sun-filled oasis backing onto a tranquil ravine! Freshly painted 4+1 Bed3.5Baths, this spacious detached home sits in a prime, family-friendly neighbourhood peaceful yet minutes from Highway 410/407, Brampton Transit, top schools, parks and shopping. Step through the dramatic double-door entrance into a grand foyer leading into formal living and dining rooms, then on to a large family room warmed by a cozy fireplace, complete with potlights for an inviting glow on winter days. No carpets here; gleaming floors flow throughout. A main-floor office and a spacious laundry/mudroom with inside access to the double-car garage round out this level. The heart of the home is the bright, airy kitchen with custom cabinetry, a breakfast area, potlights, and a walkout to a huge deck (painted 2024)overlooking a lush, treed backyard ideal for morning coffees or summer barbecues. Upstairs, discover four generous bedrooms all with ample closet space and new flooring (2020). The primary suite features a room-sized walk-in closet and a spa-like ensuite with a soaker tub/jacuzzi. Also, brand-new semi-ensuite (2024), ensuring convenience for family or guests. The fully finished, sunlit basement (2022) offers a separate walk-out entrance, large above-grade window, pot lights, kitchen, separate laundry and open-concept living space perfect for a nanny suite or entertainment area. Major systems have been cared for: owned A/C (2016),owned furnace (2020), new sump pump, plus extensive renovations in 2020 (kitchen, flooring in hallways, office, powder room and bedrooms)and 2022 (basement appliances). (id:60365)
63 Snowy Meadow Avenue
Richmond Hill, Ontario
Welcome to this stunning Heathwood-built detached home nestled on a quiet, family-friendly street in the highly sought-after Oak Ridges community of Richmond Hill. Set on a premium 147' deep, south-facing lot with no sidewalk, this beautifully upgraded residence blends modern comfort with natural serenity. The main floor features9-ft ceilings, rich hardwood flooring, pot lights, and high-end stainless-steel appliances. The bright open-concept design includes a cozy family room with a gas fireplace and a walkout from the kitchen to a spacious deck overlooking a fully fenced, landscaped yard-perfect for entertaining or quiet relaxation.Upstairs offers three spacious bedrooms, including a luxurious primary suite with a spa-inspired ensuite, quartz counters, and an oversized glass shower with rainfall and handheld showerheads. The professionally finishedwalk-out basement includes a recreation room, laundry area, and ample storage. Enjoy three walkouts in total: from the kitchen to the rear deck, from the living room to the front porch, and from the basement to a private patio.Additional features include direct garage access, updated and recently replaced furnace, A/C, and tankless water heater, garage door openers with remotes, and a large garden/shed. Located just steps to Yonge Street, Bond Lake,Oak Ridges Moraine trails, Sunset Beach, community centre, top-rated schools, and shopping. A rare blend of quality craftsmanship, thoughtful upgrades, and an ideal location offering both tranquility and convenience - a true gem to call home! ** This is a linked property.** (id:60365)
1707 Wilkinson Street
Innisfil, Ontario
EXPERIENCE EXECUTIVE ESTATE LIVING AT ITS FINEST! DISCOVER A COMMUNITY WHERE LUXURY MEETS LIFESTYLE. NESTLED IN A SERENE NATURAL SETTING, THIS EXCLUSIVE EXECUTIVE ESTATE NEIGHBORHOOD OFFERS THE PERFECT BALANCE OF TRANQUILITY & CONVENIENCE. STROLL ALONG PICTURESQUE WALKING TRAILS, CYCLE THROUGH SCENIC LANDSCAPES,OR SPEND YOUR AFTERNOONS GOLFING ON NEARBY COURSES. THE LAKE IS JUST STEPS AWAY,ENJOY PADDLE BOARDING,KAYAKING,OR SIMPLY SOAKING IN THE PEACEFUL WATERFRONT. THIS IS MORE THAN JUST A HOME, ITS A LIFESTYLE! THIS EXECUTIVE CUSTOM BUILT HOME WAS FEATURED IN TWO "HALLMARK MOVIES". STUNNING 5 BEDROOM, 4 BATH BUNGALOW WITH A WALK OUT BASEMENT & SEPARATE IN-LAW SUITE. MANY GREAT EXTERIOR FEATURES :UPPER & LOWER GARAGES, HIGH END STONE/GRANITE/WOOD,RESORT STYLE BACKYARD W/DOUBLE KIDNEY SHAPED POOL/WATERFALLS/HOT TUB/FIRE PIT/NEW POOL LINER & COVER 2025,PROF. LANDSCAPED W/INGROUND LIGHTING & GARDEN PATHS, CABANA W/OUTDOOR KITCHEN W/FRIDGE/SINK/NAPOLEON PROPANE BBQ/OUTDOOR SHOWER,INGROUND IRRIGATION SYSTEM,TERRACED 3 SEASON MUSKOKA ROOM W/WOODBURNING FIREPLACE & SLATE TILES,GARDEN SHED, EXTENDED DRIVEWAY PAD, NEW AC 2025 ++ THE MAIN LEVEL IS OPEN CONCEPT W/HIGH CEILINGS, CHEF'S KITCHEN W/SUB ZERO FRIDGE & AGA EUROPEAN STOVE/DISHWASHER/BUILT IN MICROWAVE/PREMIUM SURFACE "BLACK COSMIC"GRANITE TOPS, CUSTOM BUILT-IN TABLE BENCH,EXPANSIVE 20' STONE WOOD BURNING FIREPLACE W/DESIGNER MANTEL, PRIMARY BEDROOM W/COFFERED CEILING & LUXURY ENSUITE/LARGE SPA SOAKER TUB/ SHOWER/OVERSIZED WALK-IN CLOSET, FORMAL DINING ROOM, MAIN FLOOR LAUNDRY W/BUILT IN STORAGE BENCH, SMART HOME/SONOS BUILT-IN SOUND SYSTEM INTERIOR & EXTERIOR, 10' CEILINGS/20' CEILING IN GREAT ROOM, 7 STAGE WATER FILTRATION SYSTEM, SMART CLIMATE CONTROL,CUSTOM WINDOW COVERING+ LOWER LEVEL IS FULLY FINISHED WALKOUT/PRIVATE GARDEN IN-LAW SUITE,CUSTOM KITCHEN W/GRANITE/2 BEDROOMS/BUILT IN LAUNDRY/CUSTOM BAR & CANTINA/POOL TABLE/PROPANE HIGH EFFICIENCY FIREPLACE/9'CEILINGS W/LARGE WINDOWS & PATIO DOORS/3 CAR GARAG (id:60365)

