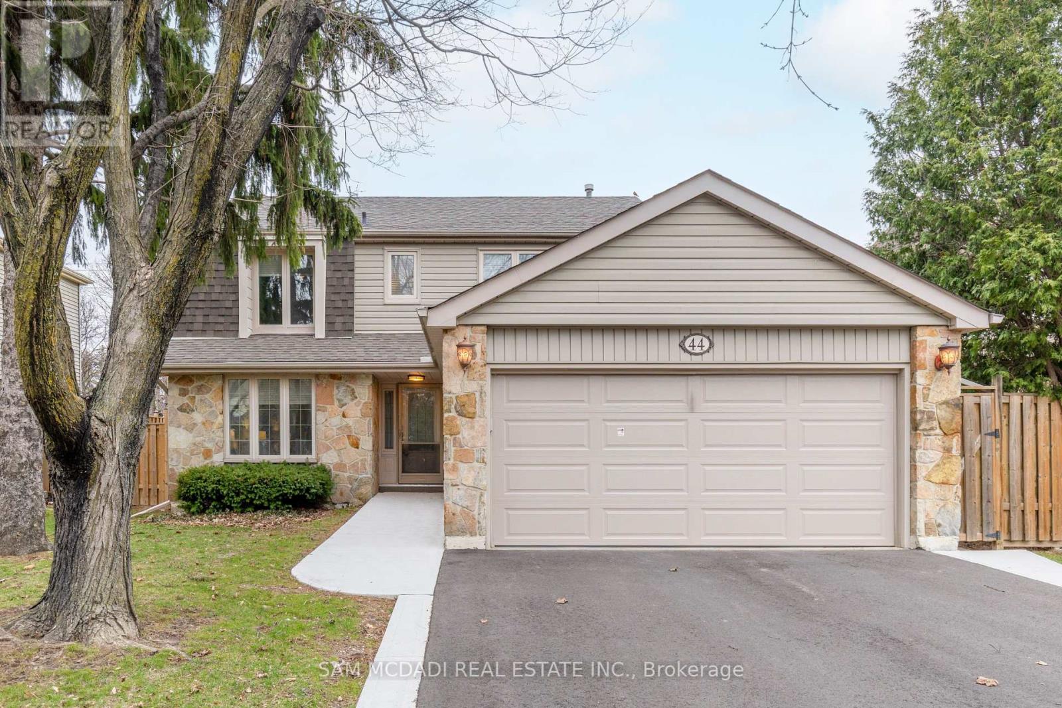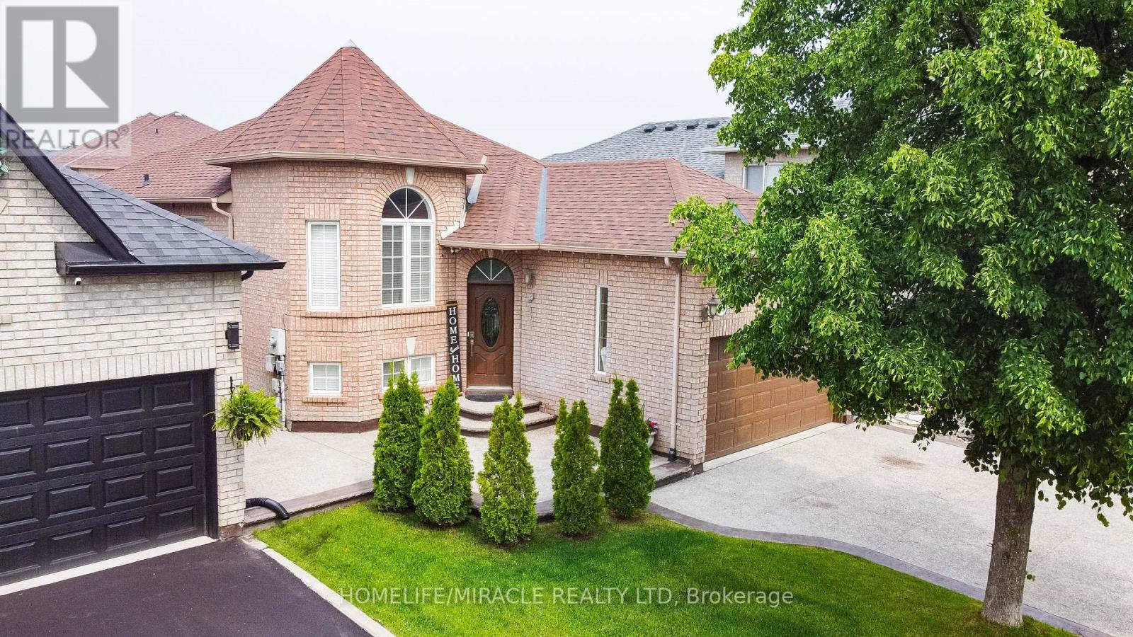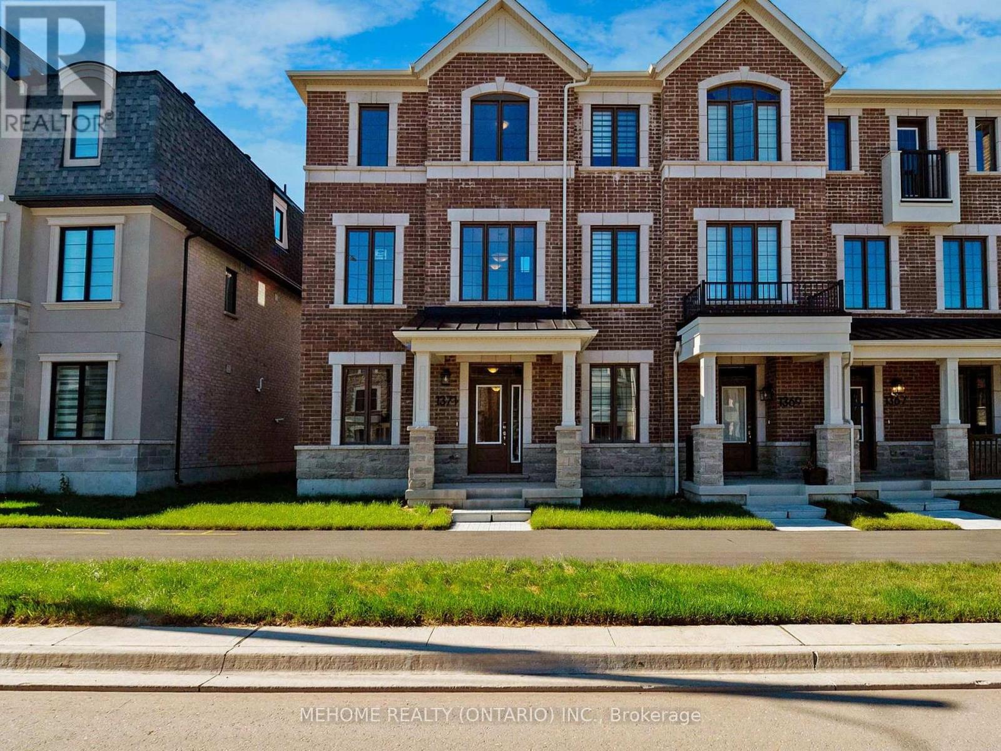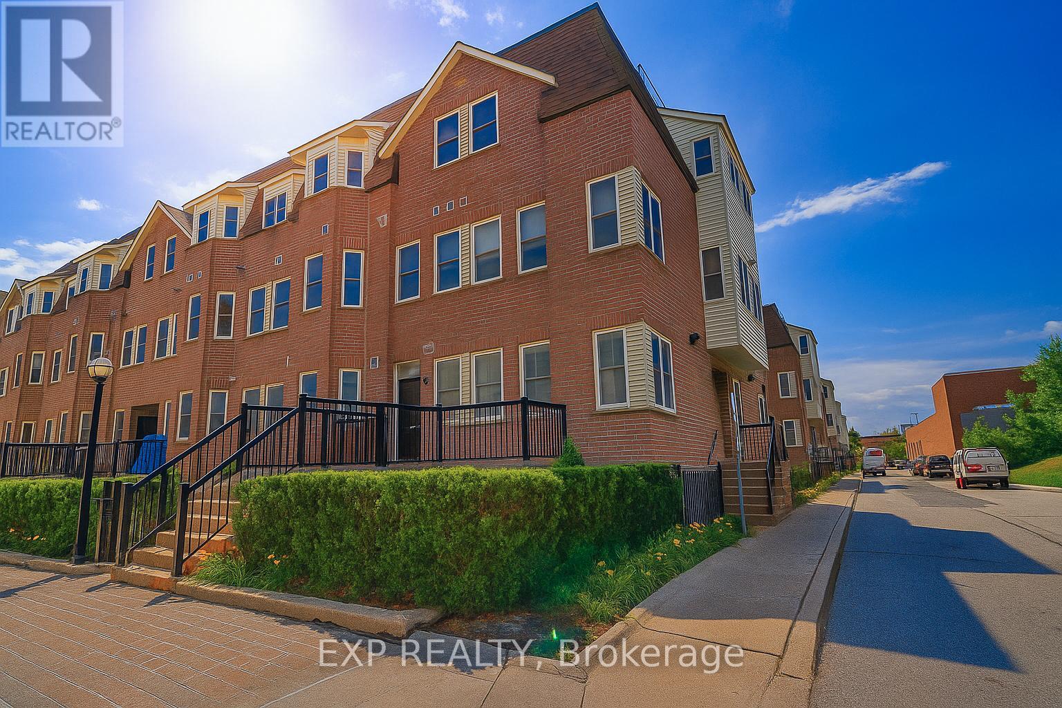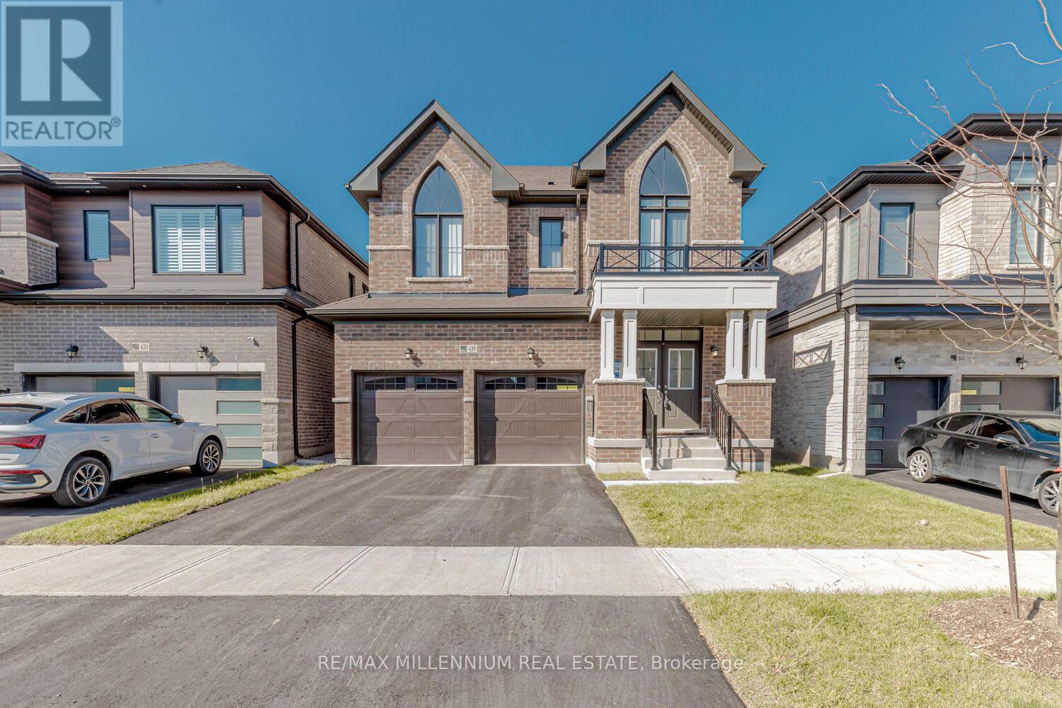44 Madrid Crescent
Brampton, Ontario
Discover 44 Madrid Cres, a charming family home nestled on a peaceful street in Central Park, set on a 52 x 118 ft lot. Located just minutes from top-rated schools, the scenic Chinguacousy Park, grocery stores, a nearby hospital and easy access to major highways 401, 410 and 407. This property offers the perfect balance of convenience and tranquillity. Upon entering, this 4-bedroom, 3-bathroom home boasts an inviting layout, ideal for both family living and entertaining. The main floor flows seamlessly with hardwood floors throughout the living, dining, and family rooms, complemented by ceramic tile in the hallway and kitchen. The cozy family room features a wood-burning fireplace, adding warmth and character to the space. The well-equipped kitchen, with quartz countertops, stainless steel appliances, and a pantry, offers both style and function, while a walkout to the oversized deck extends the living space outdoors. Upstairs, the primary bedroom suite is generously sized with a mirrored closet and a private 2-piece ensuite. Three additional bedrooms provide ample space for family or guests, sharing a well-appointed 5-piece bathroom. The fully finished lower level includes a versatile room that serves as a fifth bedroom, a laundry room with a sink, and a spacious rec room with another wood-burning fireplace, making it a great spot for family gatherings or relaxation. Additional features include an attached garage and extra parking in the driveway, offering added convenience. Superb location with access to a plethora of amenities, this residence is ready for you to make it your own! (id:60365)
805 Fowles Court
Milton, Ontario
Welcome to this beautiful freehold 3-storey townhouse Mattamy built Woodbine Floor Plan with 1356 sq ft of living space for sale in the heart of Milton! This freshly painted home (May 2025) offers 2 spacious bedrooms, a large den, 2.5 bathrooms, and a built-in garage. As you enter, you're greeted by a bright and generously sized den which is perfect for a home office/creative space/Rec Room/Exercise room or extra living space. The second floor boosts a huge kitchen with Pot lights, a breakfast bar, new stainless steel gas stove, new double-door fridge, and plenty of cabinet storage. The open-concept living and dining area features pot lights and overlooks a balcony with patio seating, ideal for morning coffee or evening relaxation. Enjoy the convenience of second-floor laundry and a carpet-free interior throughout the home. The upper level boasts brand new flooring (May 2025) includes a large primary bedroom with oversized windows, a walk-in closet, and a 3-piece ensuite. The second bedroom also features a spacious double door closet, with an additional 4-piece bathroom and a linen closet in the hallway. Located in a vibrant, family-friendly neighborhood, this home is just 2 minutes from an elementary school & middle school, 4 mins to secondary/high school, 1 minute to Optimist Park with a playground, tennis courts, basketball court, and more, 3 minutes to Milton District Hospital, 6 minutes to Milton Sports Centre, and 3 minutes to a nearby plaza with groceries, banks, restaurants, childcare, pharmacy & lots more. This move-in-ready home combines style, comfort, and convenience in one of Milton's most sought-after communities. (id:60365)
3 Hilldale Road Nw
Toronto, Ontario
Great Opportunity For A Small Contractor In Need Of Extra Parking, Large Double Garage And Outside Storage. Thousands Spent On Concrete Driveway. Extra Insulation On Neighbour Walls "Sound Proof". Main Floor Kitchen With Oak Cabinets, Ceramic Floor. Living Room & Hallway With Crown Mouldings & French Doors. Bathroom On 2nd With Jacuzzi. Easy Access To Black Creek Drive, 400 & 401, GO Station, Walk To Stockyards Village. (id:60365)
44 Edgar Road
Caledon, Ontario
Welcome to this beautifully maintained raised bungalow nestled in a desirable Bolton neighborhood! Featuring 3+2 spacious bedrooms and 3 full bathrooms, this home offers ample space for growing families or those seeking extra room for guests or a home office. Enjoy the warmth of two fireplaces, ideal for cozy evenings. The bright open-concept layout includes high 9-foot ceilings in the finished basement enhancing both the comfort and overall sense of space. Walk-out to a private deck, ideal for summer entertaining or peaceful morning coffee. The home has been updated with fresh paint, brand new appliances including a washer, fridge, air conditioner, and water heater. Gas stove (2022) Step outside to find a fully renovated deck, concrete driveway, side and backyard (2022) offering both curb appeal and low-maintenance living. Situated in a peaceful family-friendly community, this home is just minutes from schools, shops, and scenic parks, offering the perfect balance of convenience and tranquility. Don't miss your chance to own this warm and welcoming home! (id:60365)
Unit A - 27 Hashmi Place
Brampton, Ontario
Prime location! This beautiful semi-detached home features 4 spacious bedrooms and 2 full and 1 Half bathrooms. Enjoy 9-foot ceilings on both floors and large windows that fill the home with natural light. The kitchen is seamlessly connected to the dining area with easy access to the patio. Convenient second-floor laundry, double-door main entry, and direct access from the garage. Premium hardwood flooring throughout, no carpet! The Property Features an Open-Concept Design, With Plenty of Natural Light, 9 ft. Ceilings, Modern Finishes. The main floor features a large living room and dining area perfect for entertaining guests. The Kitchen Is fully Equipped With Stainless steel Appliances, Granite countertops, and Plenty of Storage Space. Located in Credit Valley, with Walking distance to the good-rated schools, Temple, etc. Don't Miss Out on This Incredible Home!! Utilities & HWT Rental Extra** (id:60365)
1371 William Halton Parkway
Oakville, Ontario
An exquisite, brand-new executive townhouse in the prestigious Treasury Community by Treasure Hill. Gorgeous 4-Bed 4-Bath Townhome In the prestigious Treasury Community by Treasure Hill! Bright, spacious, End Unit like a semi w/2-car garage. Lots of upgrades! Featuring hardwood flooring and smooth ceilings throughout all three levels, this home exudes elegance and modernity. The upgraded open-concept kitchen is a culinary delight, showcasing a large central island and a luxury kitchen package designed for both functionality and style. The main floor includes a spacious living and dining area, seamlessly extending to a large decked balcony perfect for relaxation and entertaining. Guest suite on the ground level w/ 4-pieces ensuite & walk-in closet. Ideally situated just minutes from Oakville's new hospital and public transit, this townhouse also offers proximity to scenic trails and premier golf courses. Convenient access to highways 403, 407, and QEW further complements the home's prime location. With its modern design and thoughtfully curated features, this townhouse caters to the needs of today's discerning homeowner, offering ample space and contemporary elegance. Don't miss this gem! (id:60365)
12 - 185 Veterans Drive
Brampton, Ontario
In Mount Pleasant Community, Freshly Painted, Modern Style Townhouse Features 2 Bedrooms, 2 Full Washrooms, Master-Ensuite, Large Eat-In Kitchen With Open Concept Layout, Ensuite Laundry, Open Balcony, BBQ Hook Up In Balcony, Large Windows, 9' Ceiling, Quartz Counters, 2 Separate Parking Spots. Walk To Creditview Sandalwood Park & Longo's Plaza. Minutes To Mount Pleasant Go station, Transit Stop At Your Doorstep. Close To Everything You Will Ever Need, Grocery, Parks, Daycare, Restaurants, Shops, Steps To Zoom. MUST SEE UNIT!!! (id:60365)
3353 Bloor Street W
Toronto, Ontario
Great opportunity to acquire a Quick Service Restaurant conveniently located in a prime Etobicoke area across from the Islington TTC Subway and Office Towers. Rebrand to make your vision a reality or choose to continue with the current brand. Fully equipped QSR with Overhead Exhaust hood, Walk-In Cooler & Walk-In Freezer. Ample room with seating for customers. Take advantage of the current low lease rate of $4972.00 which is inclusive of TMI and HST. Water utility is included in the TMI. (id:60365)
2531 Trident Avenue
Mississauga, Ontario
Don't miss this opportunity for modern living in a central location.Newly Renovated Walkout Basement.One Bedroom plus den with Separate Entrance. Ideal for one or two people.One parking Included. (id:60365)
132 - 760 Lawrence Avenue W
Toronto, Ontario
This 2-bedroom, 2-bathroom end-unit townhome is in an unbeatable location just steps to the subway, Yorkdale Mall, Outlets, minutes to the Allen Expressway and Hwy 401. This bright and spacious layout is all on one level and features hardwood flooring in the living and dining areas, large windows with great natural light, and a large private Terrace perfect for BBQs and entertaining. This well-maintained home offers excellent value. The unit includes 5 appliances, central air, in-suite laundry, underground parking, and visitor parking. This is a must-see opportunity in one of Torontos most convenient and fast-growing areas. (id:60365)
5543 Turney Drive
Mississauga, Ontario
Location ! Location ! If you have some T.L.C. to Spare, that this Hidden Gem in West Mississauga is the One For you ! Close to some of the most sought after Schools in the District (John Frazier Secondary, Streetsville Secondary, Gonzaga Secondary) and a stone throw away from GO Train, Public Transit, Shopping, Restaurants and Credit Valley Hospital. This Home offers many options. Buy and Build, Buy/Reno/Live, Buy/Reno/Rent or just Live/Rent. Main Floor offers 3 Bedrooms, 3pc Bath, Eat-In Kitchen, Dining Room, Living Room. A Separate Entrance to the remote partially Finished Basement offers complete Private Living with a Bedroom and Living Room, a 3pc Bathroom and plenty of room for more improvements. Nicely Maintained Backyard and Front Yard with Drive, Parking for 6 Cars and Separate Garage for more Parking and Storage (id:60365)
639 Bearberry Place
Milton, Ontario
Welcome To 639 Bearberry Place, This Stunning 2024 Built, All-Brick 4-bedroom, 3-Bathroom Detached Home In The Desirable Cobban Community of Milton Offers A Perfect Blend Of Modern Luxury and Comfortable Living On A Spacious 36-Foot Lot. As You Step Inside, You Are Greeted By An Elegant Open-Concept Main Floor Featuring Rich Hardwood Floors, LED Pot Lights, and A Seamless Flow Between The Living And Dining Areas, Ideal For Both Entertaining And Family Gatherings. The Heart Of The Home, The Gourmet Kitchen, Is A Chef's Dream, Boasting A Premium Kitchen Aid Stainless Steel Appliance Package, Including 48" Built-In Fridge, 6-Burner Gas Rangetop, A Built-In Wall Oven And Microwave, And A Stainless Steel Dishwasher. The Kitchen Is Finished With Quartz Countertops, An Upgraded Backsplash, Extended Cabinetry, A Spacious Wall Pantry, Upgraded LED Accent Lighting, and A Center Island With A Breakfast Bar, Perfect For Casual Meals. A Bright Breakfast Area, Bathed In Natural Light, Completes This Space, Offering A Cozy Spot To Enjoy Your Morning Coffee Outlooking The Backyard. The Oak Staircase Leads To The Second Floor, Where Hardwood Floors Continue Throughout The Landing. The Primary Bedroom Is A Private Retreat, Featuring A Large Walk-In Closet and A Luxurious 5-Piece Ensuite With A Glass-Enclosed Shower, A Separate Soaker Tub, and A Double Sink Vanity. Three Additional Spacious Bedrooms and A Full Hallway Bathroom, While A Convenient Second-Floor Laundry Room Adds Practicality To The Home. The Fully Finished Basement Offers An Additional 796 Sq ft (approx.) of Versatile Living Space, Ideal For An In-Law Suite, Family Room, Home Office, Or Gym, It includes Carpeting, A Rough-In For A Future Bathroom, Allowing For Further Customization + Fully Fenced Backyard. With Its Thoughtful Design, High-End Finishes, and Prime Location Near Parks, Schools, and Amenities, This Home Is The Perfect Choice For Those Seeking Both Style and Functionality In A Family-Friendly Community. (id:60365)

