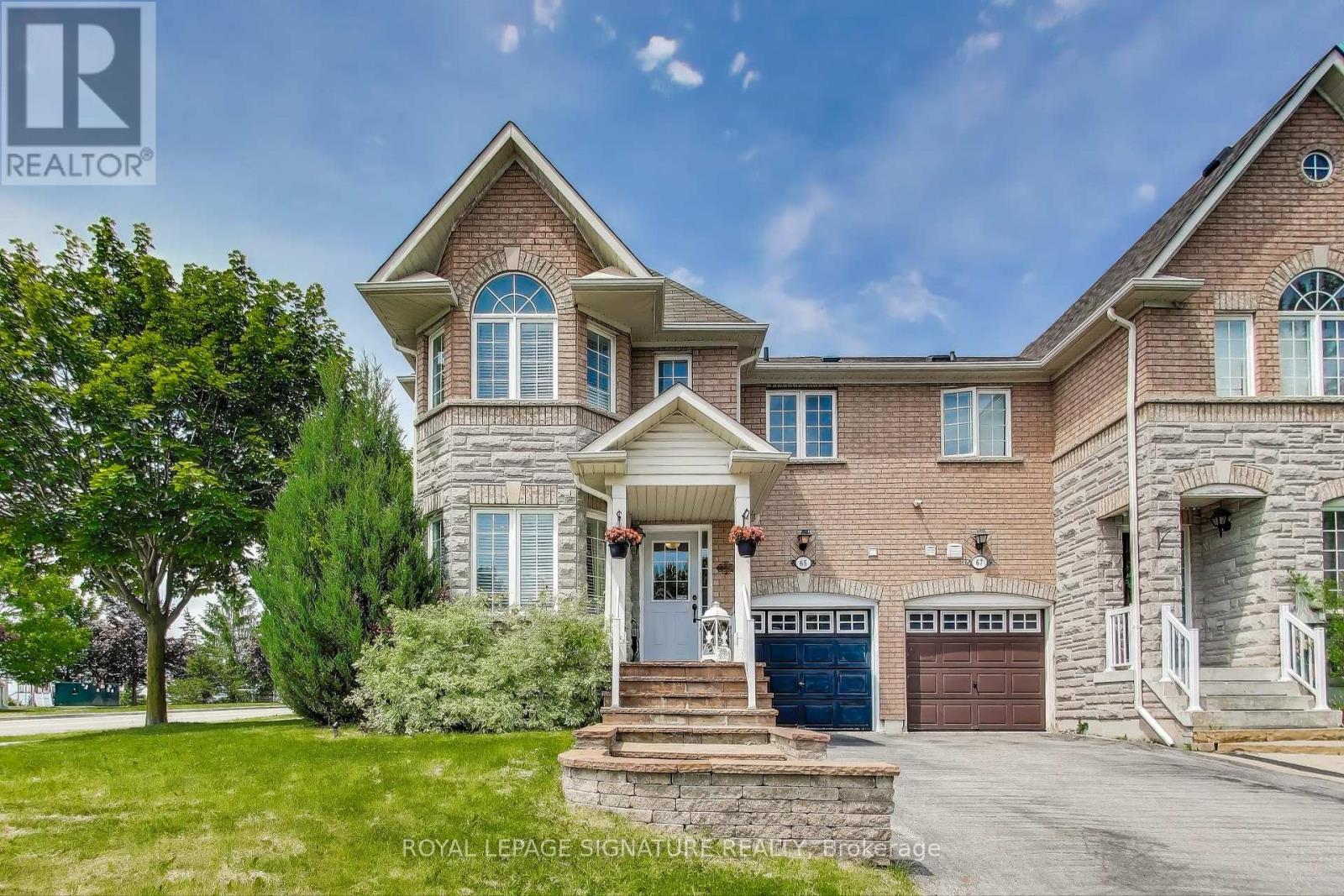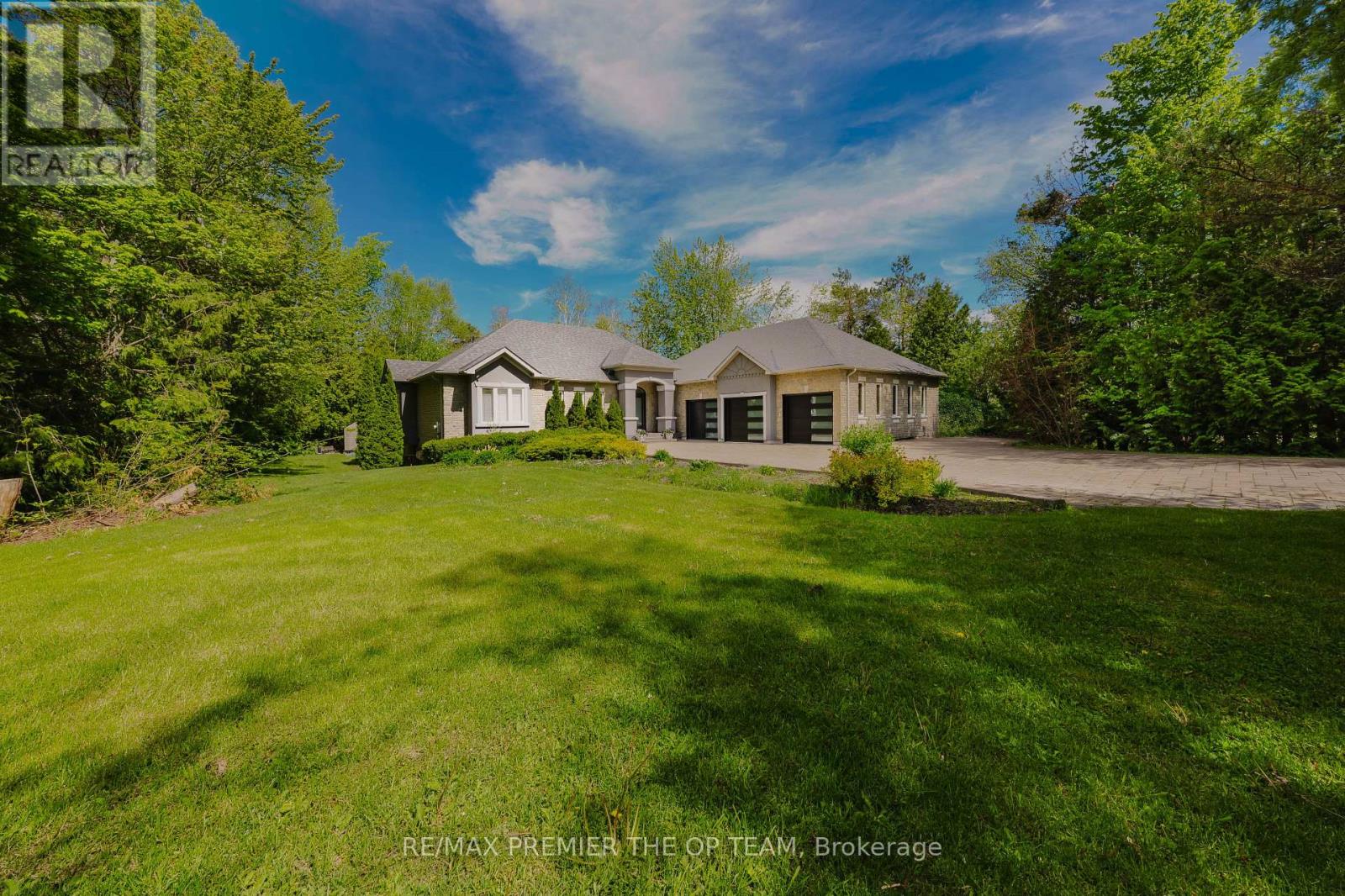820 - 60 Honeycrisp Crescent
Vaughan, Ontario
Brand New Mobilio Building, Corner Unit Two Beds, 1 Bath with 1 parking. Great Location In The Heart Of Vaughan's New Downtown Core,Functional Layout, Bright and Spacious, Open Concept Kitchen With Family And Living Room, Stainless Steel Kitchen Appliance, Great SouthWest View, Steps From Vaughan Metropolitan Cemtere Ttc Subway, Viva, Yrt & Go Transit Hub, Easy Access To Hwy 7/400/407,Ikea, YorkUniversity, Seneca College, Shopping and Restaurants. Quickly Becoming A Major Transit Hub In Vaughan. Connect To Viva, Yrt, And Go TransitServices Straight From Vaughan Metropolitan Centre Station York U, Seneca College York Campus 7-Minute Subway Ride Away. Close To FitnessCentres, Retail Shops, . Nearby Cineplex, Costco, Ikea, Dave & Buster's, Eateries And Clubs. (id:60365)
65 Red River Crescent
Newmarket, Ontario
Welcome to 65 Red River Crescent Where Comfort Meets Charm This beautiful, move-in-ready corner unit freehold townhouse feels just like a semi and offers nearly 2,500 sq. ft. of living space designed with both style and functionality in mind. With 3 spacious bedrooms and 3 bathrooms including a private ensuite in the primary you'll have All the room you need for family life, guests, or simply spreading out and relaxing. The second-floor laundry makes everyday living a little more convenient (and laundry a little less of a chore!), while hardwood floors throughout the main and upper levels add warmth and elegance at every step.The sun-filled, eat-in kitchen is a true highlight, featuring large windows and brand-new stainless steel appliances perfect for family meals or your morning coffee. Step outside toyour private backyard retreat, where you can unwind by the stone fire pit or enjoy peaceful summer evenings under the stars. Downstairs, the finished basement offers endless possibilities: a cozy family room, a guest suite, a home office, a kitchenette, storage space,and even a second fridge ideal for entertaining or extra living flexibility. With a private driveway and built-in garage, there's room to park up to 3 vehicles. All of this is set in a welcoming, family-friendly neighbourhood close to top-rated schools like Phoebe Gilman PS and Poplar Bank PS (with French Immersion). Plus, you're just minutes from shopping plazas, Costco,restaurants, cafés, Highway 404, and the Newmarket GO Bus Terminal. Come experience the warmth and comfort of 65 Red River Crescent this could be the place you've been waiting to call home. (id:60365)
Bsmnt - 81 Jefferson Forest Drive
Richmond Hill, Ontario
Bright, spacious, and impeccably clean 2-bedroom walkout basement apartment in a highly sought-after neighborhood! Just steps to Yonge Street, grocery stores, shops, public transit, and parks. Features include laminate flooring, pot lights, en-suite laundry, a walk-in closet, large windows, and an open-concept kitchen. One parking spot included. A must-see! Tenant to pay 1/3 of utilities. (id:60365)
4 Glouster Court
Richmond Hill, Ontario
Located in the Highly Sought-After Bayview Secondary School District (Rated 9/10)!Spacious, Furnished Renovated Basement Apartment in the Heart of Richmond Hill! Just bring your personal belongings and move in! This bright, tastefully renovated basement apartment features above-ground windows throughout and a covered, private, separate entrance. It offers two generously sized bedrooms plus an open den (workspace) overlooking the living area. The unit includes: A family-sized kitchen with subway tile backsplash 3-piece bathroom with a glass-enclosed shower, In-suite private washer and dryer, Ample natural light, and a thoughtfully designed layout. Prime Location: Less than 10 minutes to Highways 404 & 407, Mackenzie Health Hospital, and Hillcrest Mall. Walking distance to public transit, library, Walmart Supercentre, McDonald's, Dollarama, Food Basics, Shoppers Drug Mart, walk-in clinic, and more! Notes: Tenant and/or tenant's agent to verify all measurements. Tenant is responsible, at their own expense, for maintaining sidewalks, driveways, and walkways in a safe condition, free of snow and ice. (id:60365)
30 - 400 Creditstone Road
Vaughan, Ontario
Great Unit In A Great Location Close To Highway 7/400/407 Main Floor Has 2 Offices And Vestibule 2 pc washroom in the office area and one 2 pc in warehouse area. Also 3 pc washroom on the mezzanine which is finished as an open area with a kitchenette, can be used as extra office, or extra storage, has a skylite. Ideal space for contractors, small manufactory, warehousing or for professional use. Has floor drain in the warehouse, shipping door. Clean business only, no automotive use and no wood working use. Gross lease includes TMI. (id:60365)
63 Lilly Mckeowan Crescent
East Gwillimbury, Ontario
OFFERS ANYTIME....Stylishly Renovated Townhome in the Heart of Mount Albert! This beautifully updated 3-bedroom, 1.5-bathroom townhouse offers the perfect blend of modern comfort and small-town charm. Freshly renovated (2023) from top to bottom, the main floor features new flooring, access to the garage, a kitchen with sleek cabinetry, and a bright living/dining area that walks out to a private backyard. Upstairs, you'll find three bedrooms and a renovated 4-piece bathroom with modern finishes. The full unfinished basement provides ample storage or the opportunity to create additional living space tailored to your needs. Located in a family-friendly neighbourhood within walking distance to parks, schools, and local amenities, this move-in-ready home is perfect for first-time buyers, downsizers, or investors. Don't miss your chance to own a turnkey property in this growing community! All appliances included (id:60365)
68 Redstone Road
Richmond Hill, Ontario
Welcome to this beautiful detached home in the prestigious Rouge Woods community, walking distance to top-ranking schools, including Bayview Secondary.This bright and spacious home features a grand two storey hardwood floors, pot lights, and 9-ft smooth ceilings on the main level. Five large bedrooms and 4 full bathrooms, including 3 master ensuites in upstairs. The professionally finished walk-out basement includes 3 bedrooms with an open-concept layout, ideal for extended family or rental income. (id:60365)
14 - 240 Viceroy Road
Vaughan, Ontario
Well Maintained Building In Sought After Vaughan. Great Size For Most Of Business, Easy Access To Highway 401, 400. Close To Subway Station. Em2 Zoning Allows A Variety Of Uses. Cold/Freezer Storage in warehouse (id:60365)
21805 Lake Ridge Road
Brock, Ontario
Small business and storage opportunity to lease in a high visibility commercial area. The building features great lighting, has an interior single washroom and a small office. The property is zoned industrial and other approved uses. (id:60365)
54 Vitlor Drive
Richmond Hill, Ontario
Situated on a premium ravine lot in one of Richmond Hills most prestigious communities, this exceptional residence offers the perfect balance of refined living and serene natural beauty. completely renovated main floor, where elegance meets functionality. The heart of the home is a chef-inspired kitchen, designed with top-tier finishes and appliances, complete with a walkout to an expansive deck overlooking the ravine ideal for entertaining or peaceful morning coffee.4 generously sized bedrooms, perfect for growing families or hosting guests in comfort. Stunning loft for use as a man cave or home office. The finished lower level, offering a private gym, spacious recreation room, and ample space for relaxation. From the luxurious upgrades to the unparalleled ravine setting, every detail has been carefully curated to offer exceptional value and timeless appeal. This is not just a home its a lifestyle. (id:60365)
1856 Innisbrook Street
Innisfil, Ontario
Situated in the exclusive Innisbrook Estate community and less than 5 minutes from Hwy 400 , this beautifully updated bungalow offers over 3,500 sqft. of finished living space on a private, wooded one-acre lot. An open-concept layout showcases rich natural oak hardwood floors, modern pot lighting, and upscale finishes throughout. The kitchen features granite countertops and flows seamlessly into spacious living and dining areas ideal for both daily living and entertaining. The main level includes three large bedrooms, highlighted by a luxurious primary suite complete with a Jacuzzi tub, glass shower, and double vanity. The fully finished basement adds incredible value with two additional bedrooms, a rec room, billiards/games area, full bathroom, and a stylish wet bar. Outside, enjoy the ultimate backyard escape with an in-ground pool, brand new hot tub, gas BBQ hookup, and ample space for hosting. A massive interlock driveway leads to a 3-door garage that fits up to o cars, featuring new insulated doors, workshop space, and additional storage. Combining executive-level comfort with exceptional convenience, this 19-year-old home offers refined living in one of Innisfil's most prestigious neighbourhoods. (id:60365)
916 - 29 Northern Hts Drive
Richmond Hill, Ontario
Welcome to 29 Northern Heights Dr #916 A Rare Gem in the Heart of Richmond Hill! This beautifully maintained, freshly painted 1-bedroom, 1-bath condo offers approx. 650 sq ft of bright, functional living space in one of the citys most sought-after gated communities. Enjoy a spacious open-concept layout with two walkouts to a large balcony featuring unobstructed north-facing views. The all-inclusive maintenance fees cover heat, hydro, water, central air, internet, and cable making for truly hassle-free living! The unit also includes 1 underground parking space, 1 locker, and access to luxury amenities: 24-hour concierge, indoor pool, gym, sauna, tennis court, and a charming private park. Ideally located just steps to Hillcrest Mall, restaurants, public transit, and the future subway extension, this home is perfect for first-time buyers, savvy investors, or downsizers looking for convenience, comfort, and long-term value. (id:60365)













