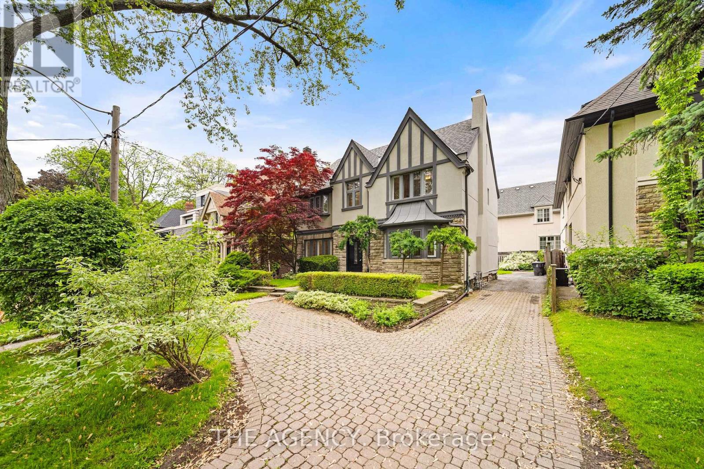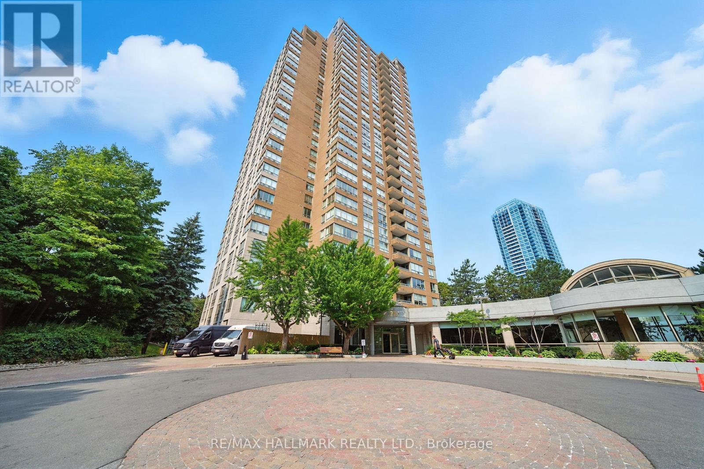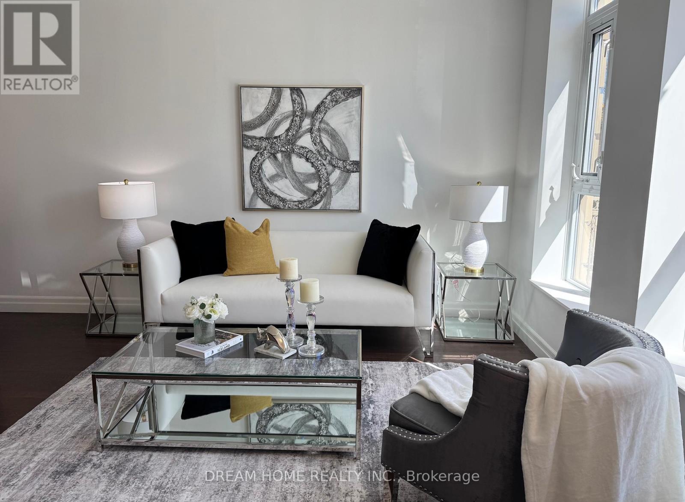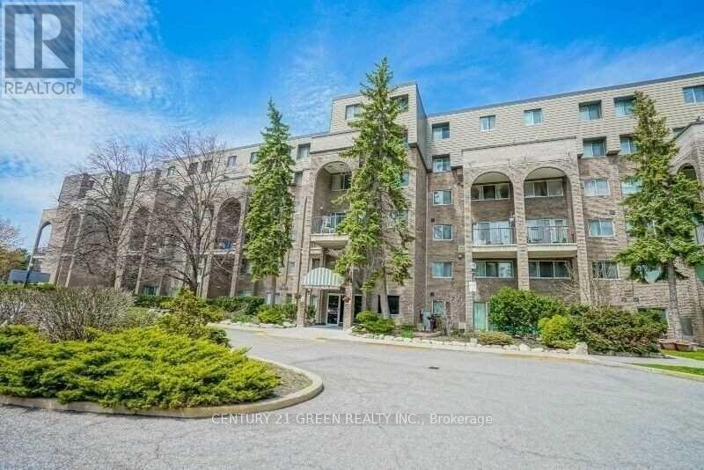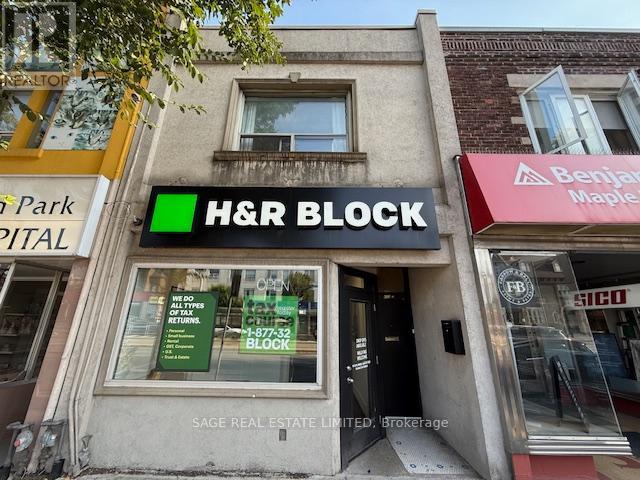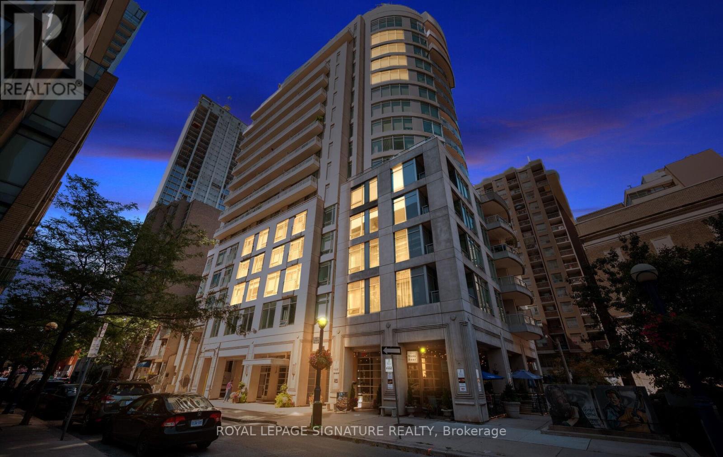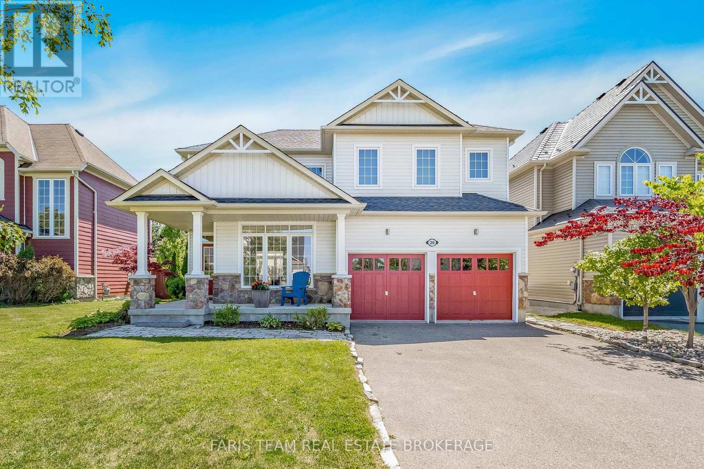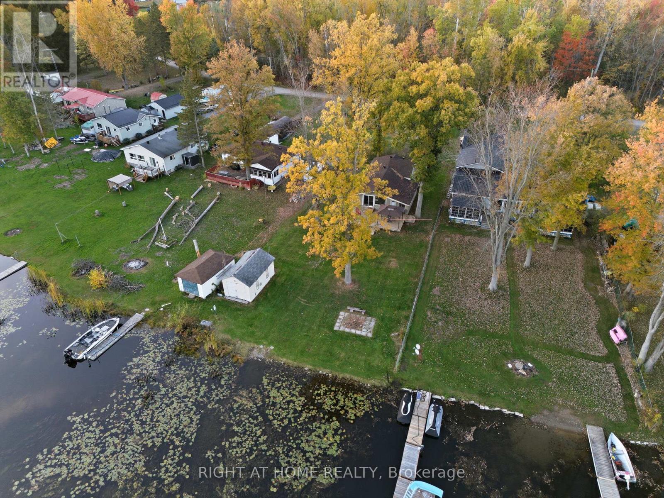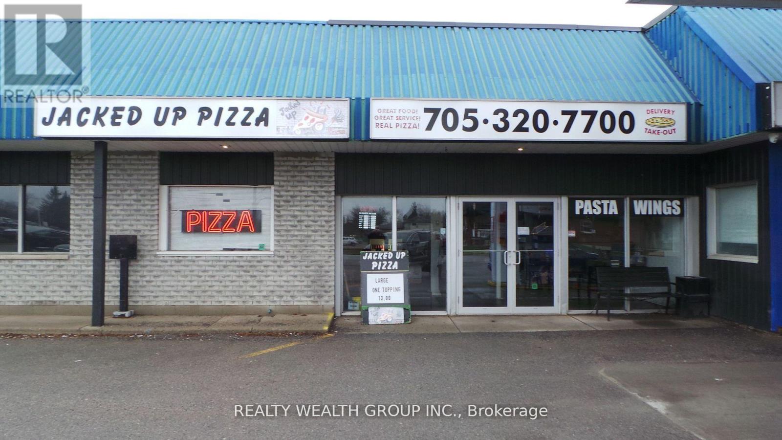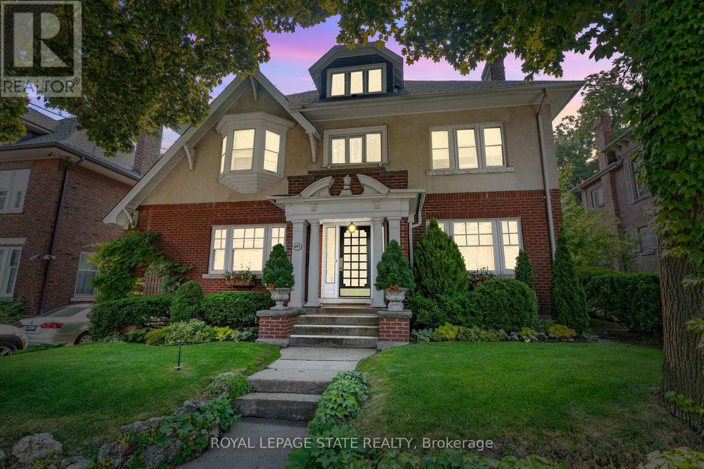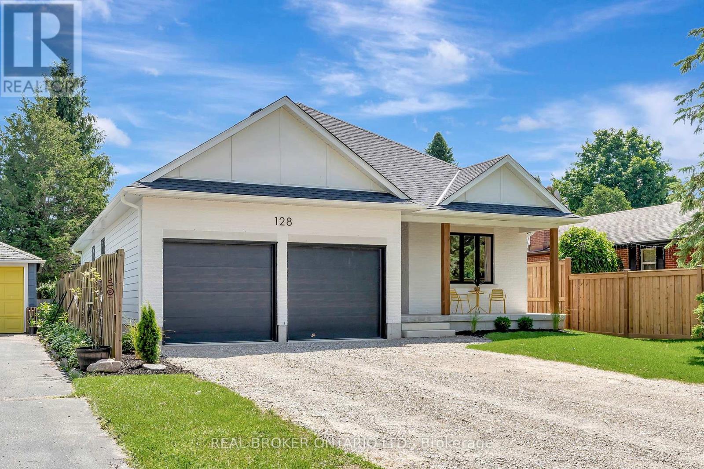44 Elderwood Drive
Toronto, Ontario
Welcome to 44 Elderwood Drive. An Elegant Family Home for Lease in Forest Hill South. Located on a quiet, tree-lined street in prestigious Forest Hill South, this elegant 5+1-bedroom, 5-bathroom Tudor-style residence offers over 4,000 square feet above grade of well-appointed living space on a generous 48 x 104 ft lot. A perfect blend of classic charm and modern upgrades, this home features hardwood floors throughout, crown moulding, wainscotting, pot lights, and a gourmet eat-in kitchen with quartz countertops, antique-finish cabinetry, valance lighting, and premium appliances. Recent updates include a brand-new dishwasher, the entire home freshly painted, and a new fence surrounding the property, creating a move-in-ready home with a fresh, inviting feel. The spacious layout includes a formal living and dining room, a main-floor family room, and a fully finished basement with a large recreation space, an additional bedroom, a full bath, a cedar room, and an oversized laundry room. Enjoy the convenience of a double-car garage, a long private driveway with parking for 6, and a landscaped backyard. Steps to top-rated schools, parks, public transit, and a short walk to Forest Hill Village, shopping, and the subway. This is a fresh home, ready to welcome its next family, ideal for those seeking space, sophistication, and a prime Forest Hill location. (id:60365)
2002 - 215 Wynford Drive
Toronto, Ontario
This stunning condo unit on the 20th floor offers a perfect blend of comfort, style, and convenience. The spacious two-bedroom + den layout features large, airy rooms and a flowing floorplan that maximizes space and natural light. The sunroom provides breathtaking views of the city skyline, making it an ideal spot to relax and enjoy sunsets every day. Maintenance fees are inclusive, covering heat, water, and hydro, ensuring hassle-free living. Included parking space is located next to the elevator. The building is well managed and boasts resort-style amenities, including a sunny indoor pool, fully equipped gym, relaxing saunas, and more, all designed for a lifestyle of leisure and wellness. Located just steps from transit, with Wynford LRT stop right outside your door! This family-friendly community is perfect for commuters, offering quick access to downtown while being surrounded by nature trails and some of Toronto's finest green spaces. This is truly a prime location that combines city living with the tranquillity of nature, offering residents the best of Toronto in one exceptional package. (id:60365)
934 Mount Pleasant Road
Toronto, Ontario
Discover a unique lifestyle that blends the comfort and privacy of a townhouse with the elegance and convenience of midtown condo living. This rare condo townhouse offers spacious layouts boasts over 2200 square feet spread 4 very well laid-out floors. Features Include a loft style master retreat with terrace, walk in closet. A private gated garage and a parking spot total 2 parking space direct access to the unit, Kitchen walk-out patio (with gas line for bbq), A large lower level with above grade windows office . Perfect located in a family-friendly community with excellent schools and nearby green spaces. Just a short walk to the top ranking public high school North Toronto Collegiate Institute and Northern Secondary. Also close to prestigious private schools UCC, Branksome Hall, Havergal College, Greenwood College, Toronto French School and Sunnybrook School. Steps from Eglinton subway and LRT line, close to cafes, restaurants, shops, Sherwood Park, everyday amenities and Sunnybrook Hospital. (id:60365)
132 - 4005 Don Mills Road
Toronto, Ontario
Incredible Opportunity To Lease A Spacious 2-Storey Home In A Highly Desirable North York Location! Offering Approx. 1,300 Sqft With 2 Bedrooms & 2 Washrooms, This Home Features A Bright Open Living & Dining Area With Hardwood Floors Throughout, En-Suite Laundry, And 1 Convenient Parking Spot. The Private Backyard Extends Your Living Space Outdoors Perfect For BBQs, Entertaining, Or Simply Relaxing With Family.All Utilities Are Included In Rent Cable TV, Hydro, Water, Heating, Air Conditioning, Plus Access To Building Amenities Like Gym, Indoor Pool, And More. Truly Worry-Free Living! Location Highlights:* **Transit At Your Doorstep** TTC Bus Stop Just Outside, With Direct Routes To Fairview Mall & Don Mills Subway Station.* **Commuter-Friendly** Quick Drive To Hwy 404, 401 & DVP, Making Travel Across The GTA Seamless.* **Convenience All Around** Steps To Shopping Plazas, Grocery Stores, Restaurants, Parks, Community Centres, And Everyday Essentials.* **No Elevator Needed** Direct Walk-In Access To Your Home For Comfort & Ease. Education & Schools:Zoned For Top-Ranking Schools Including A.Y. Jackson High School, Arbor Glen Public School & Highland Middle School. Close Proximity To Seneca College Makes This A Great Choice For Families & Students Alike. Why Settle For A Small Condo When You Can Lease A Spacious Home With A Backyard, All Utilities Included, And Fantastic Amenities? This Property Is Move-In Ready Show With Confidence, Your Clients Will Not Be Disappointed (id:60365)
Upper - 633 St Clair Avenue W
Toronto, Ontario
Beautifully renovated 3 bedroom, 1092sqft apartment on St Clair West! Enjoy a a modern, renovated kitchen with stainless steel appliances and all new flooring throughout the apartment. The south facing living room is extremely spacious and bright. A separate dining room on the other side of the kitchen is easily large enough to host a large group for dinner. Peace and quiet is assured as the lower tenants only occupy the space for half of the year and operate as a quiet business. Rarely offered forced air heating and air conditioning! One parking spot comes with the unit in a rear laneway, and easy access into the apartment through a separate private entrance. Utilities are separately metered. All of this with St Clair west transit right outside your door plus some of the best shops and restaurants the city has to offer. Landlord prefers no pets and A+ tenants. (id:60365)
313 - 295 Adelaide Street W
Toronto, Ontario
Experience urban living at it's finest in this beautifully designed condo perfectly situated in the heart of downtown Toronto.This residence provides an exceptional use of space with ample living space in the main areas, a wonderful primary bedroom with his and her closets for lots of storage, a full ensuite, a second good size bedroom with closet and stunning barn door. Step outside to an oversized balcony and take in the cityscape for your morning coffee or sundowners. For those who love live entertainment and sports the theatre district, the Rogers Centre and the Scotia Bank arena are a short walk away and you have a wide array of dining choices right outside your doorstep. The amenities in this building are top notch featuring 24 hour concierge, a rooftop terrace with a BBQ area, a full gym, pool, sauna, hot tub, games rooms, party room, media room and a fabulous lounge area. Perfect for professionals and those seeking true downtown living. (id:60365)
1405 - 8 Scollard Street
Toronto, Ontario
Situated in the sought-after neighbourhood of Yorkville, The Lotus offers a stunning condominium that is sure to impress. This rarely offered high floor 1-bedroom plus den, 2 bath suite includes parking and a locker in the very heart of Yorkville. Featuring a functional,open concept layout with 637 Sq Ft of interior living space, the unit boasts sweeping views of Yorkville and an unbeatable location steps from the iconic Four Seasons Hotel. Floor to ceiling windows flood the space with natural sunlight and offer beautiful, unobstructed south facing city views from the extra large balcony spanning the width of the entire unit. Enjoy smooth 9-ft ceilings, upgraded wide plank laminate flooring throughout, luxurious finishes, and a granite countertop. The contemporary kitchen is equipped with full size stainless steel appliances and a convenient breakfast bar. The spacious primary bedroom retreat easily fits a king size bed and features a large closet and a 4-piece ensuite, while the den serves perfectly as a home office or second bedroom. This triple-A location boast a perfect 100 Walk Score steps to the upscale shops of Bloor street and Yorkville, world class dining, Whole Foods,Longos, TTC, top schools, Hazelton Lanes, University of Toronto, Royal Ontario Museum, Ramsden Park, exclusive 2 subway lines (<5 Minute Walk) and the best of downtown core. Convenient Access to major highways, the Rosedale Valley and Yonge and St Clair. Building amenities include a fully equipped gym, meeting room, 24/7 concierge, party room, sauna and guest suite.The unit includes prime parking right next to the elevators for ultimate convenience. (id:60365)
26 Barrington Trail
Collingwood, Ontario
Top 5 Reasons You Will Love This Home: 1) Welcome to this 'Cameron Model' by Eden Oaks, settled in a prime location steps away from Georgian Bay, Sunset Point Park, scenic trails, and the best of Collingwood right at your doorstep 2) This bright three bedroom, three bathroom home features gleaming hardwood flooring throughout with an all-wood staircase, providing a clean aesthetic perfect for easy maintenance 3) The home features a brand-new roof, a freshly painted interior, and upgraded 9' ceilings on the main level and upper level laundry room, presenting a move-in-ready experience for the potential buyer 4) Whether you're hosting friends or creating your private retreat, the large backyard offers space to entertain, garden, or unwind 5) Only minutes from Blue Mountain, you will be able to ski in winter and hike and bike in summer, providing the perfect gateway or year-round adventure and relaxation. 1,870 above grade sq.ft. plus an unfinished basement. (id:60365)
49 River Road W
Trent Hills, Ontario
Turnkey Waterfront Living in Trent Hills! Welcome to 49 River Road West, a beautifully updated 3-bedroom waterfront home offering the perfect blend of comfort, modern style, and year-round recreation. Set on a spacious lot with 70 feet of waterfront on the Trent River, this property is ideal for fishing, boating, and swimming right from your backyard. Inside, you'll find a bright open-concept layout with modern flooring throughout, large kitchen, a massive dining area with vaulted ceilings, and a cozy family room with fireplace overlooking the waterfront - perfect for relaxing or entertaining. The primary bedroom features a walkout to the deck, a walk-in closet, and built-in laundry for added convenience. The other 2 bedrooms offer large windows, plenty of closet space and a split layout from the primary bedroom. Enjoy peace of mind with numerous updates, including a new septic system (2020), dual split heating and cooling unit, updated bathroom (2023), and spray foam attic insulation (2024) - making this home truly turnkey and ready to move in. Outside, the expansive deck overlooks the waterfront, and a large yard complete with dry boat house. The driveway offers parking for up to 8 vehicles - perfect for hosting family and friends. Just a 15-minute drive to Campbellford for shopping, dining, and all the amenities you need. Enjoy the endless opportunities nearby for hiking, snowmobiling, and ATVing. Whether you're looking for a peaceful year-round home, a weekend getaway, or an excellent investment opportunity for short-term rentals, this property offers great value for waterfront living in beautiful Trent Hills. (id:60365)
153 Angeline Street N
Kawartha Lakes, Ontario
Jacked up Pizza has a fantastic reputation in the comraun1ty ot be1ng one ot tne BEHT P1zza1pots in Lindsay. Located on Angeline St N which is one of the highest traffic streets in,indsay, while also being in amongst the largest residential areas. Jacked Up Pizza is in a,laza with a busy gas bar, Barber Shop and convivence store, while located in a very family friendly, safe neighborhood and across the road from a Connunity Park, Public School and 1ultiple Car dealerships. (id:60365)
247 Macnab Street S
Hamilton, Ontario
This stately 2.5-stry residence sits on a mature 46' x 85.33' lot in Hamilton's prestigious Durand neighbourhood. Showcasing timeless curb appeal, the front walkway leads to a covered porch framed by Doric columns & an entry door w/ wrought-iron grillwork. Inside, a grand foyer w/ crown moulding, a sweeping staircase & French doors introduces elegant principal rms. The formal liv rm feat a gas FP, an intricate mantle w/ hidden side cabinet, & windows overlooking both gardens. The adjoining din rm impresses w/ built-in cabinetry, leaded stained glass, and rich millwork throughout. The kitchen is a showpiece, featuring heated limestone floors, custom cabinetry w/ beveled glass, marble counters, under-cab lighting, pantry, & premium S/S appliances incl a Viking gas range, Sub-Zero fridge, & Miele d/w. Surrounded by windows, it opens to a covered porch w/ a Phantom screen, perfect for indoor-outdoor living. A handy mudroom w/ dbl mirrored closet completes the main lvl. Heading up the main staircase, a landing of stained glass welcomes you to the 2nd level, feat a 25.9' x 13' primary suite w/ sitting area, dual closets, & access to a bright den/sunroom (heated flrs). 2 add'l bdrms - one w/ a bay window & ensuite, the other with garden views - plus a 4-pc bath w/ a jetted tub, stained glass, & hand-painted murals complete this lvl. The 3rd lvl offers a private bdrm retreat w/ a 3-pc ensuite, skylights, gas FP, storage, & cozy sitting nooks. The lower lvl adds laundry w/ custom cabinetry, a 2-pc bath, storage & workshop space. Outside, enjoy a private yard w/ a fountain, covered composite porch, retractable awning, gas BBQ hookup, detached garage + surfaced parking for 2 & security lighting. Add feat incl: hardwood flrs, custom window coverings, c/air, HEPA air purifier, a security sys & more. Walkable to the Locke St cafés, boutiques, art galleries, hospitals, GO Transit, parks & trails - Durand offers historic character & an unmatched lifestyle of quiet sophistication. (id:60365)
128 Lisgar Avenue
Tillsonburg, Ontario
This newly built residence perfectly blends contemporary design, functional living, and luxurious finishes. With the potential for an in-law suite featuring a separate side entrance and heating, this home offers flexibility for multi-generational living or future expansion. The exterior impresses with a sleek combination of brick, hardboard, warm wood accents, and black trim details. The inviting covered front porch is the perfect spot to unwind and enjoy the neighbourhood. Step inside to a bright foyer with convenient access to the double garage, setting the tone for the sophisticated design throughout. Inside, you'll find high-end fixtures, stylish finishes, and a modern colour palette flowing seamlessly from room to room. The chef-inspired kitchen is a true highlight, complete with smooth cabinetry, built-in appliances, quartz countertops, a large island, and plenty of storage. From here, walk out to the covered rear porch, ideal for outdoor dining or BBQ season. The open-concept main floor connects the kitchen, dining, and great room effortlessly. Floor-to-ceiling windows and custom built-ins create an inviting, light-filled space with views of the private backyard framed by mature trees. The primary suite offers a peaceful retreat with a spa-like 4-piece ensuite, featuring a freestanding tub and a glass-enclosed shower. Two additional bedrooms provide flexibility for guests, family, or a home office. Downstairs, the unfinished basement with a bathroom rough-in offers endless possibilities to create your dream rec room, gym, or secondary suite. Enjoy privacy, modern design, and everyday comfort in this thoughtfully crafted home, ready for you to move in and make it your own. (id:60365)

